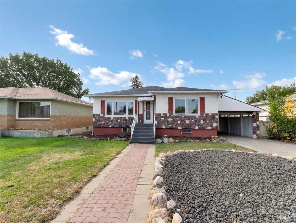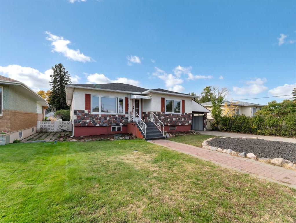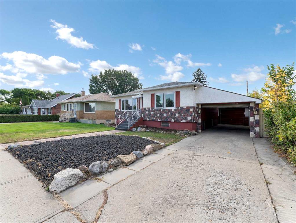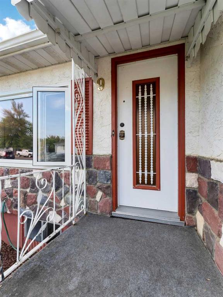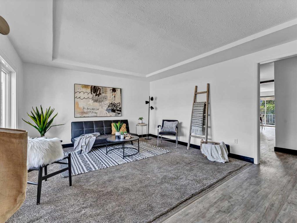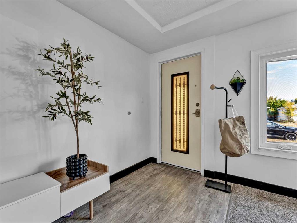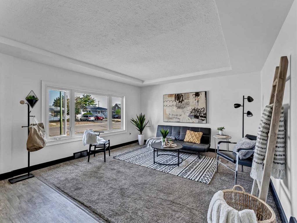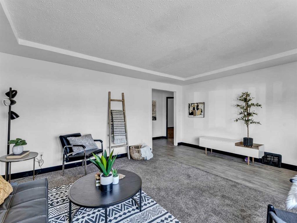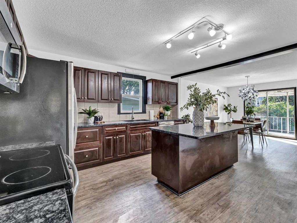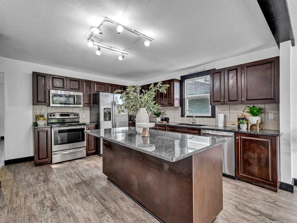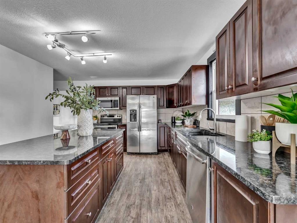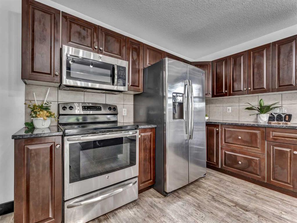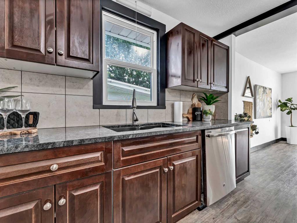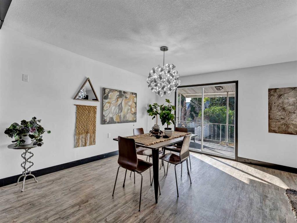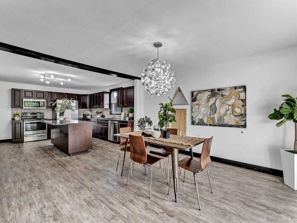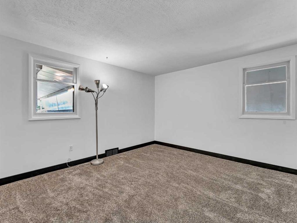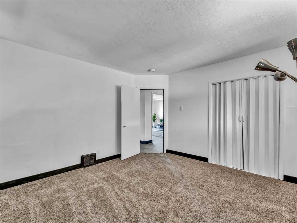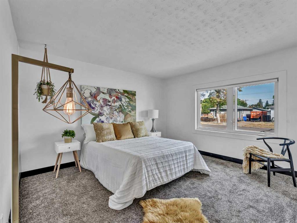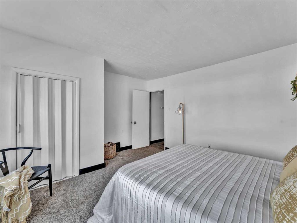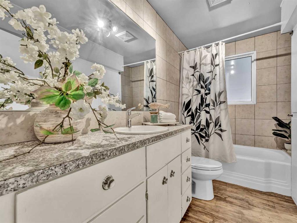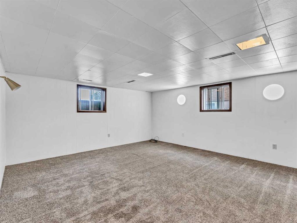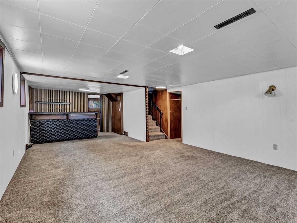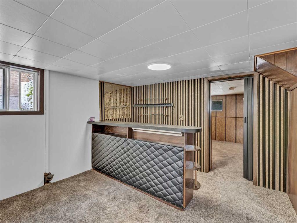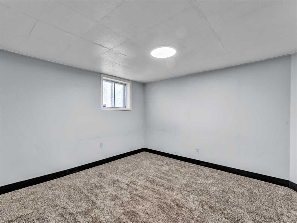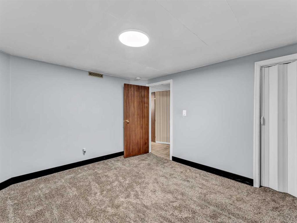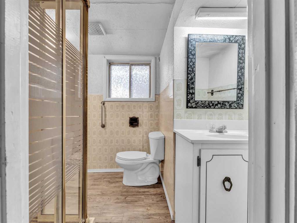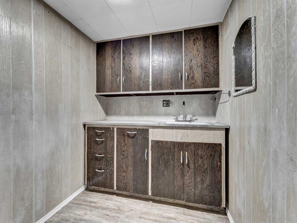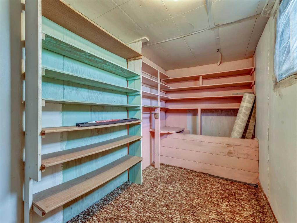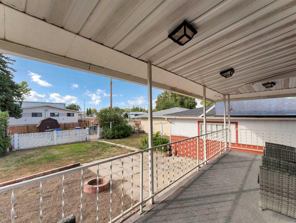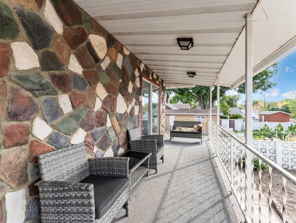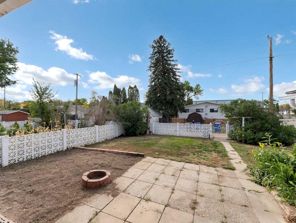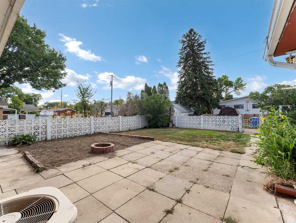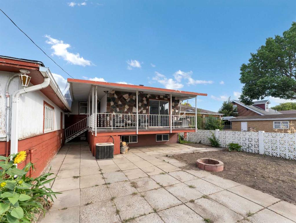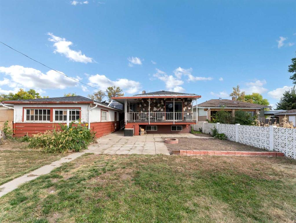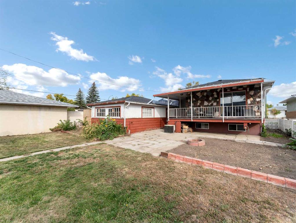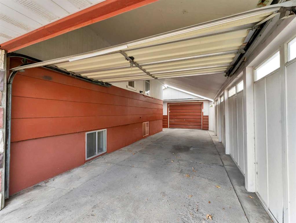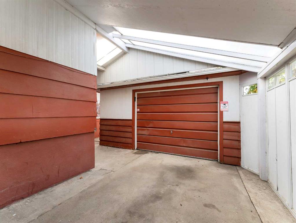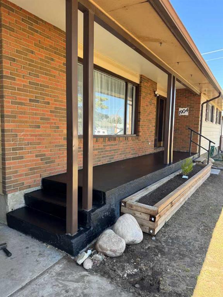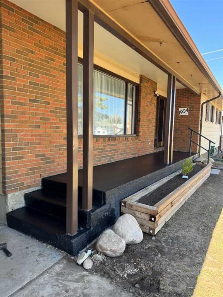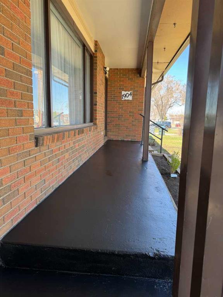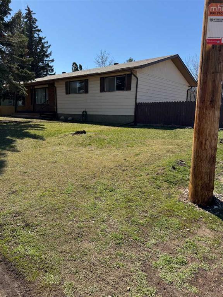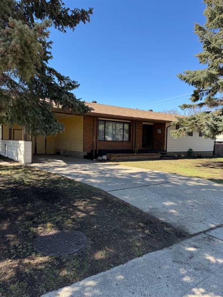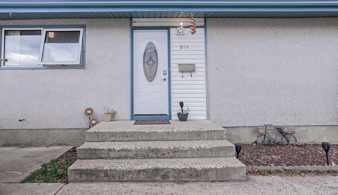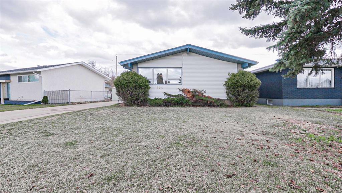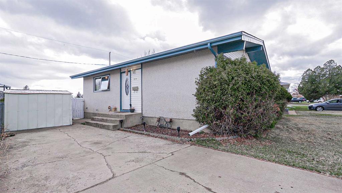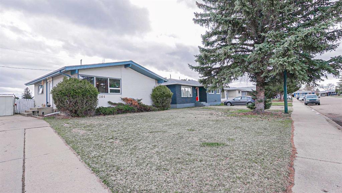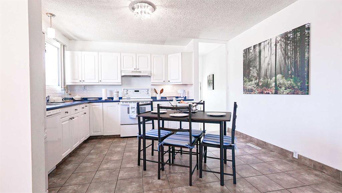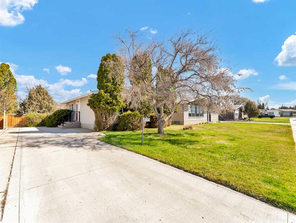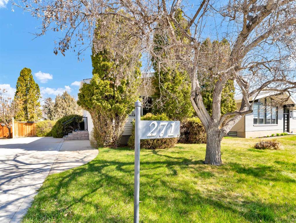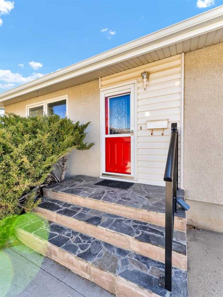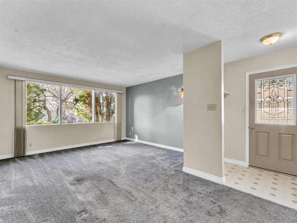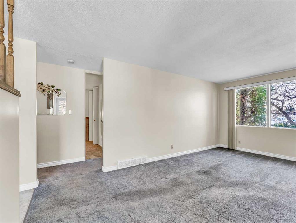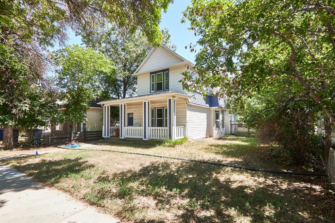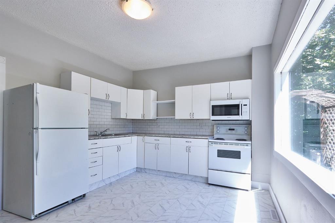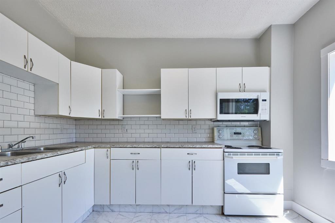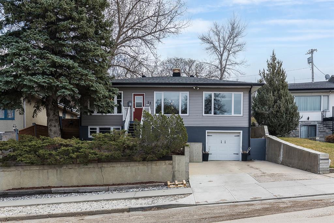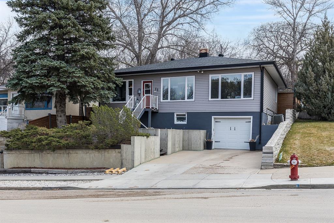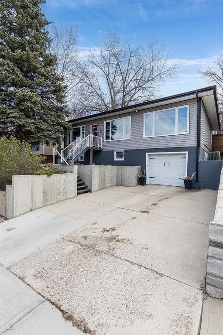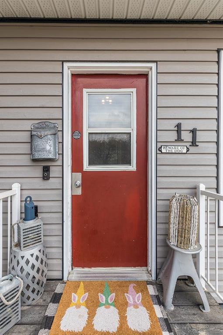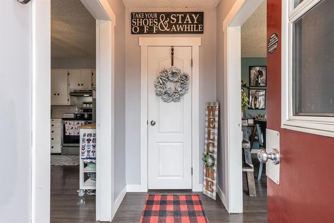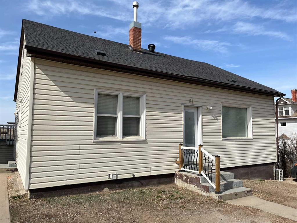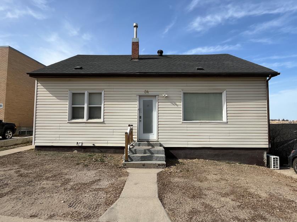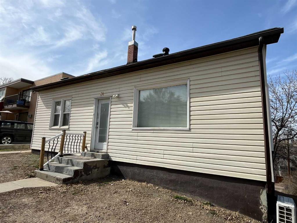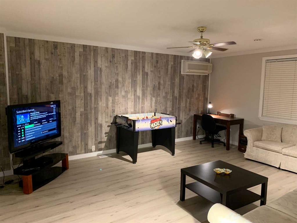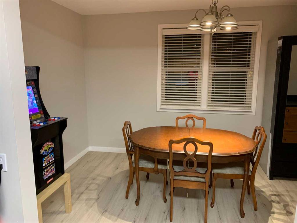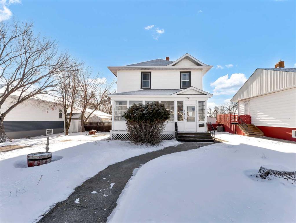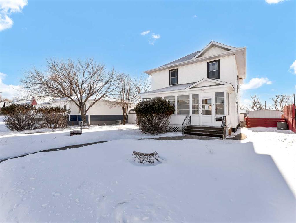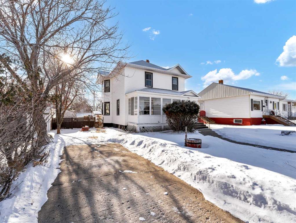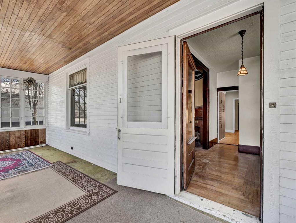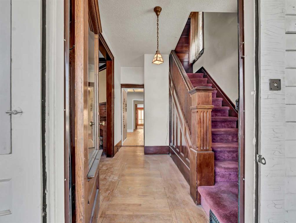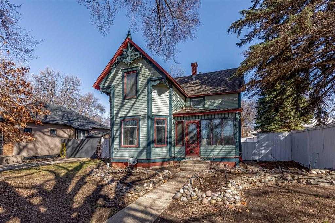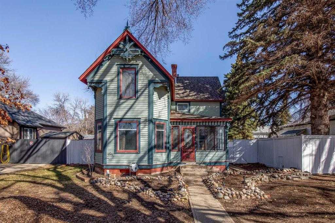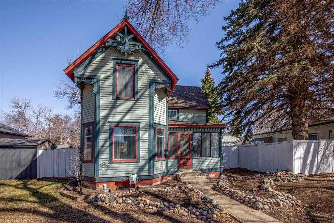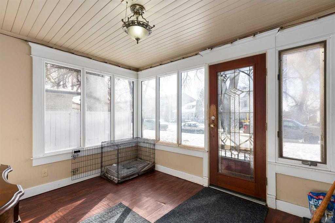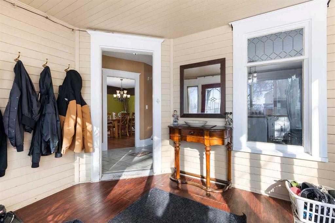9 11 Street NE
Medicine Hat T1A 5S7
MLS® Number: A2212207
$ 320,000
3
BEDROOMS
2 + 0
BATHROOMS
1,254
SQUARE FEET
1953
YEAR BUILT
Nestled in a mature and desirable neighbourhood near Crescent Heights High School, this elegantly updated 1,254 sq ft bungalow offers the perfect blend of modern style and classic charm. With 3 bedrooms, 2 bathrooms, and thoughtful updates throughout, this home is move-in ready and full of warmth. Step inside to find fresh paint throughout and a stunning kitchen at the heart of the home, featuring granite countertops, a spacious granite island, and newer stainless-steel appliances—a true dream for any home cook. The open-concept kitchen and dining area create a welcoming space for entertaining, with a brand-new patio door leading to a private rear deck, seamlessly connecting indoor and outdoor living. The main floor features two generous bedrooms and a beautifully updated bathroom, while the third bedroom is located in the fully developed basement, offering flexibility for guests or teens. Downstairs also includes a large games room with a bar and a bonus study or office space that could easily serve as a fourth bedroom. Outside, the large private yard is full of potential—ready for your landscaping ideas to bring it to life. The property also features an oversized single garage and a fully enclosed carport, perfect for extra parking or secure storage. Located close to schools, transit, shopping, and the Big Marble Go Centre, this home is ideal for families, first-time buyers, or anyone looking for comfort and convenience in a well-established area. Photos are prior to the tenant moving in.
| COMMUNITY | Northeast Crescent Heights |
| PROPERTY TYPE | Detached |
| BUILDING TYPE | House |
| STYLE | Bungalow |
| YEAR BUILT | 1953 |
| SQUARE FOOTAGE | 1,254 |
| BEDROOMS | 3 |
| BATHROOMS | 2.00 |
| BASEMENT | Finished, Full |
| AMENITIES | |
| APPLIANCES | Dishwasher, Microwave Hood Fan, Refrigerator, Stove(s), Window Coverings |
| COOLING | Central Air |
| FIREPLACE | N/A |
| FLOORING | Carpet |
| HEATING | Forced Air, Natural Gas |
| LAUNDRY | In Basement |
| LOT FEATURES | Back Lane, Rectangular Lot, See Remarks, Standard Shaped Lot |
| PARKING | Attached Carport, Enclosed, Oversized, Single Garage Detached |
| RESTRICTIONS | None Known |
| ROOF | Asphalt Shingle |
| TITLE | Fee Simple |
| BROKER | ROYAL LEPAGE COMMUNITY REALTY |
| ROOMS | DIMENSIONS (m) | LEVEL |
|---|---|---|
| Family Room | 16`2" x 12`7" | Basement |
| Game Room | 15`2" x 27`3" | Basement |
| Bedroom | 11`9" x 10`4" | Basement |
| Laundry | 15`3" x 6`1" | Basement |
| 3pc Bathroom | 6`10" x 7`7" | Basement |
| Storage | 13`2" x 5`11" | Basement |
| Living Room | 17`3" x 13`3" | Main |
| Dining Room | 17`8" x 14`0" | Main |
| Kitchen | 12`4" x 14`1" | Main |
| Bedroom - Primary | 14`4" x 13`1" | Main |
| Bedroom | 13`4" x 12`2" | Main |
| 4pc Bathroom | 10`8" x 5`1" | Main |

