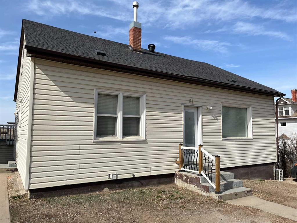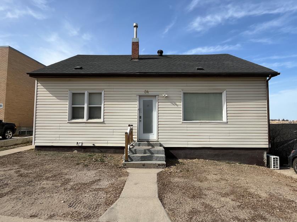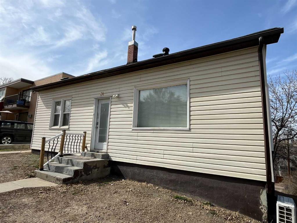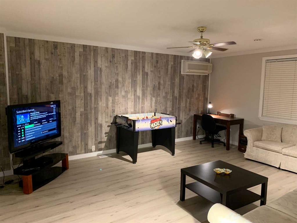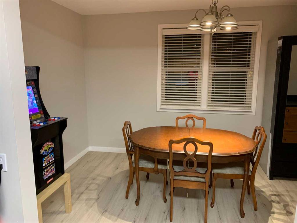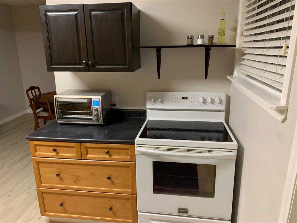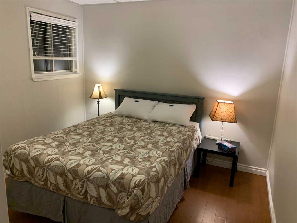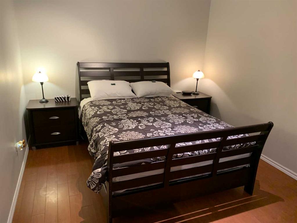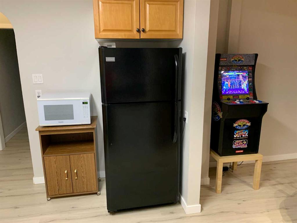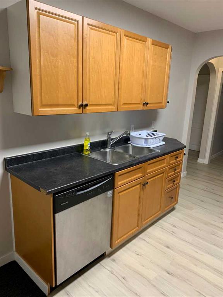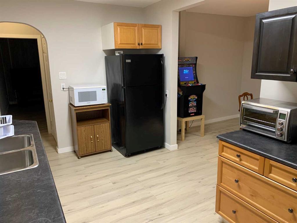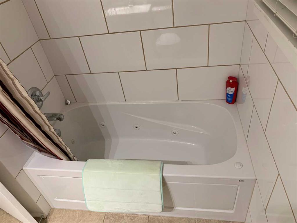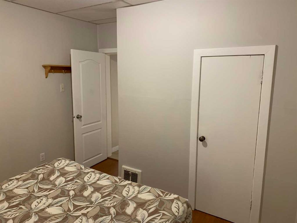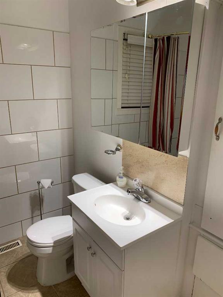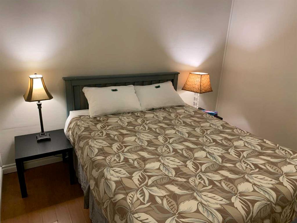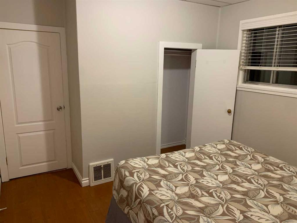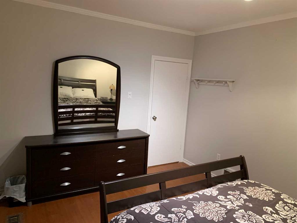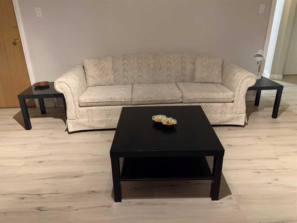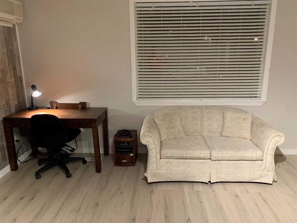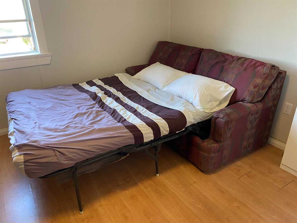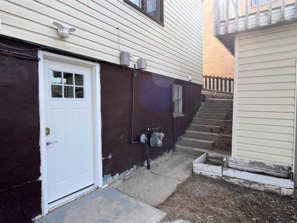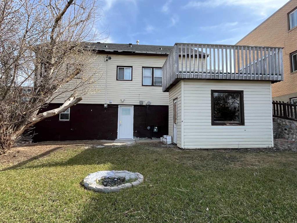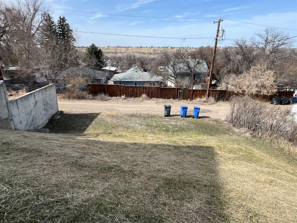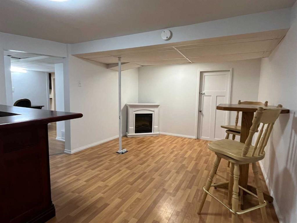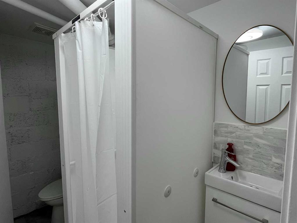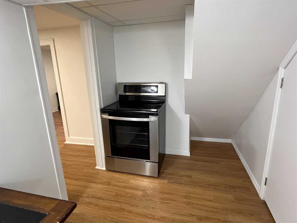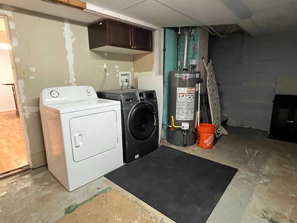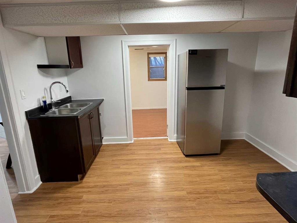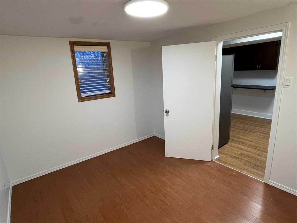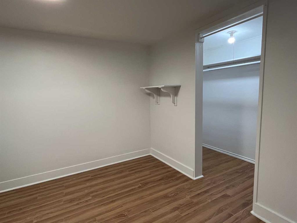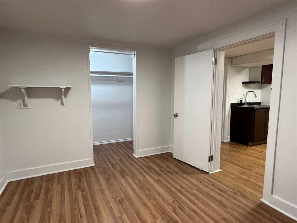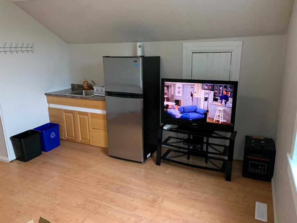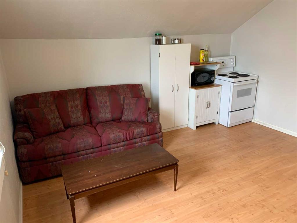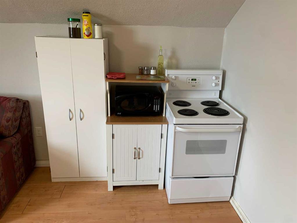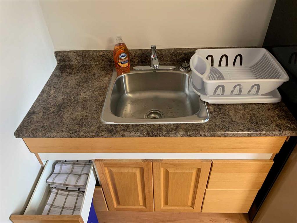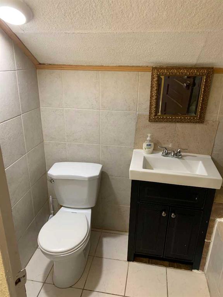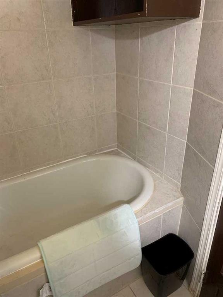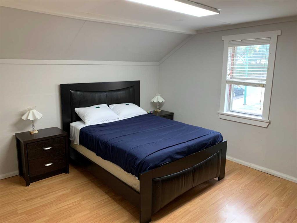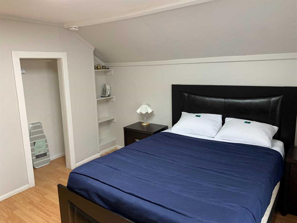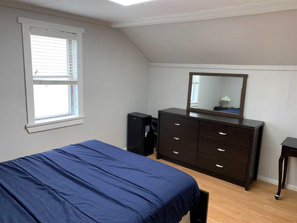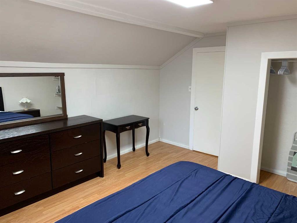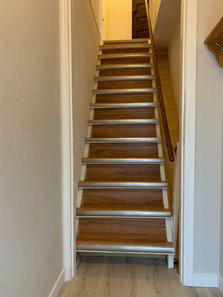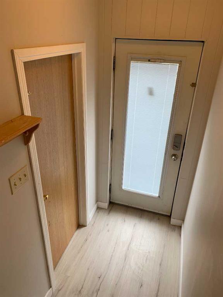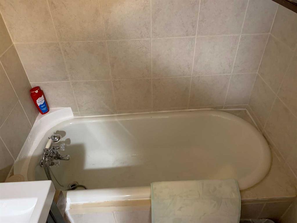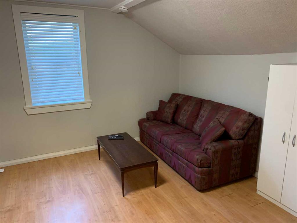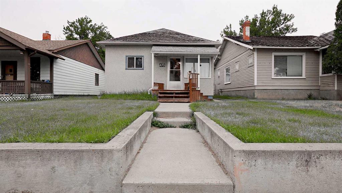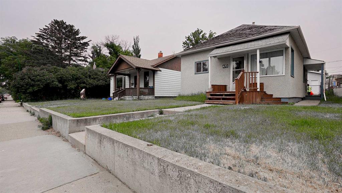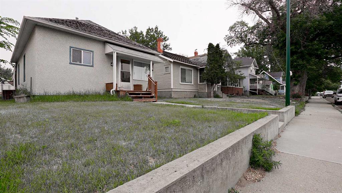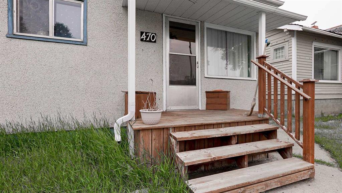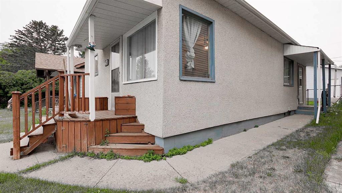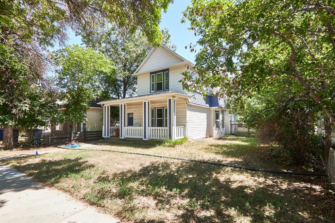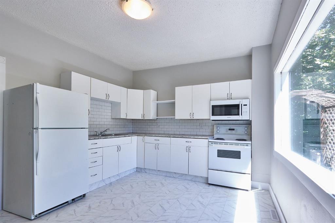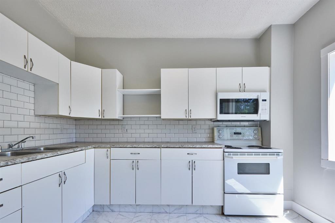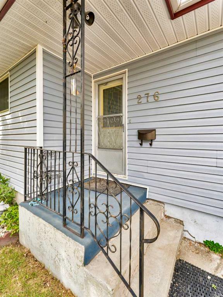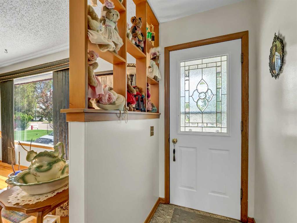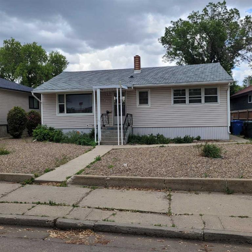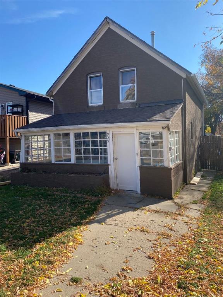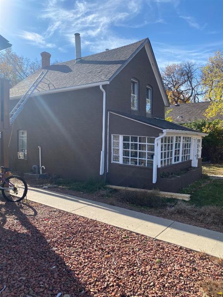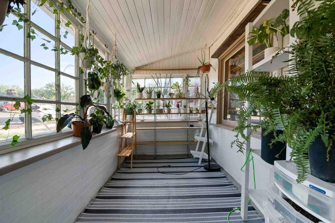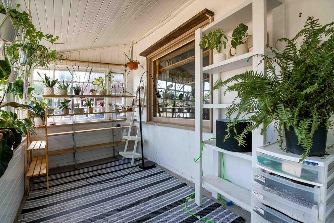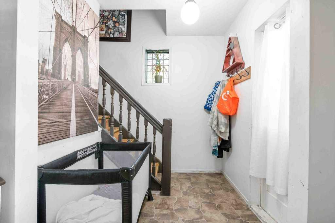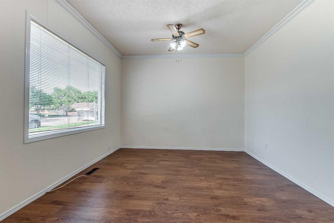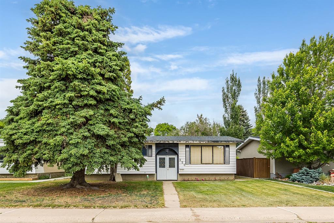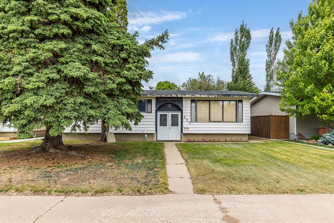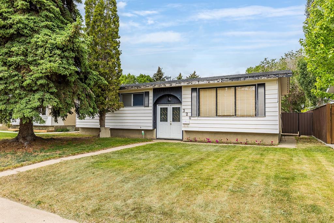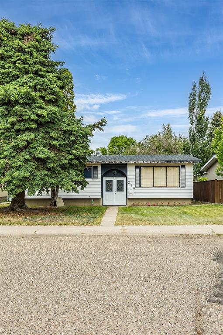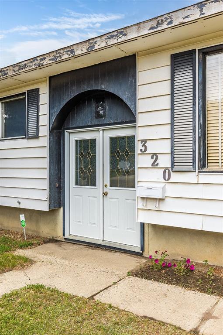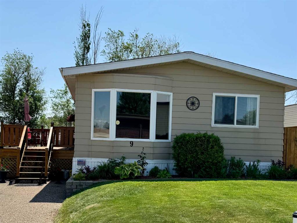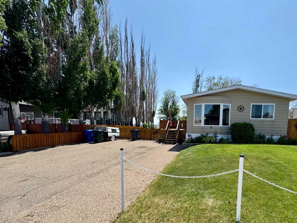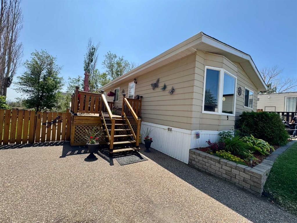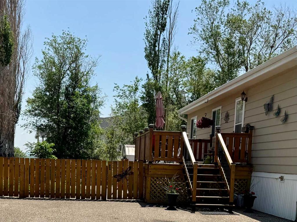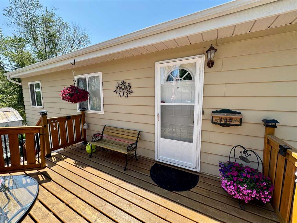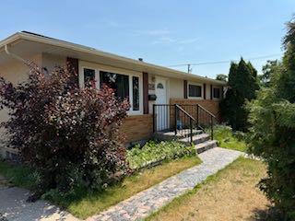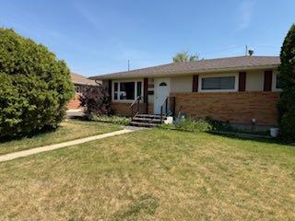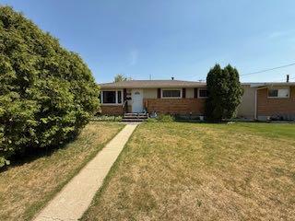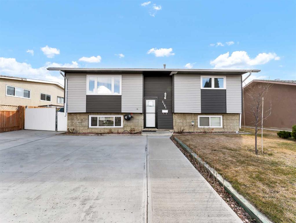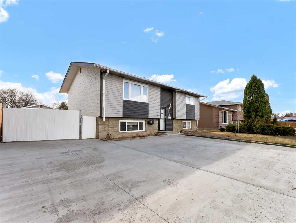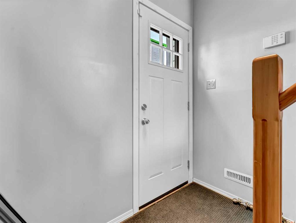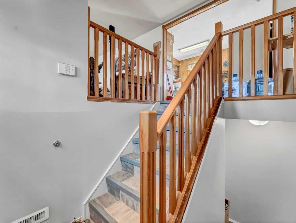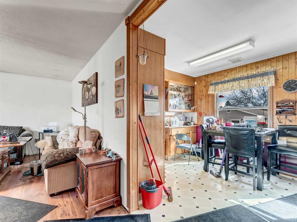84 3 Street SE
Medicine Hat T1A 0G2
MLS® Number: A2210451
$ 249,000
3
BEDROOMS
3 + 0
BATHROOMS
1,515
SQUARE FEET
1941
YEAR BUILT
Welcome to a truly unique property offering exceptional flexibility and potential! Ideally situated just steps from Swirls Ice Cream and downtown Medicine Hat, this fully furnished one-and-a-half-storey home features 3 levels, each with their own entrance, kitchen area, bathroom, bedroom(s) and living space, offering the potential to be rented out as 3 separate non-legal suites. Whether you're a first time home buyer, an investor looking to generate rental income or a buyer interested in multi-generational living, this property delivers versatility with strong potential for returns. Main Floor: Features 2 bedrooms, a full bathroom, a comfortable living room, dining room and a well-equipped kitchenette. Upper Level: A cozy 1-bedroom with a private bathroom and kitchenette—ideal for short- or long-term stays. Basement Walkout: Recently updated with fresh paint, modern light fixtures, and a fully remodeled bathroom. This level includes 1 bedroom, a bathroom, kitchenette, office, living space, and shared laundry (with main floor). The home shares one hot water tank, electrical panel, and furnace, and an A/C wall unit for added comfort on the main floor. With its fantastic location, and move-in-ready furnishings, this property is worth considering for anyone looking to tap into Medicine Hat’s growing rental market.
| COMMUNITY | SE Hill |
| PROPERTY TYPE | Detached |
| BUILDING TYPE | House |
| STYLE | 1 and Half Storey |
| YEAR BUILT | 1941 |
| SQUARE FOOTAGE | 1,515 |
| BEDROOMS | 3 |
| BATHROOMS | 3.00 |
| BASEMENT | Separate/Exterior Entry, Full, Suite, Walk-Out To Grade |
| AMENITIES | |
| APPLIANCES | Dishwasher, Electric Stove, Microwave, Refrigerator, Washer/Dryer |
| COOLING | Wall Unit(s) |
| FIREPLACE | Basement, Electric |
| FLOORING | Ceramic Tile, Laminate, Linoleum, Vinyl Plank |
| HEATING | Forced Air |
| LAUNDRY | In Basement |
| LOT FEATURES | Back Lane, Back Yard, Cleared, Few Trees, Sloped Down |
| PARKING | Alley Access, Off Street, On Street, Parking Pad |
| RESTRICTIONS | None Known |
| ROOF | Asphalt Shingle |
| TITLE | Fee Simple |
| BROKER | 2 PERCENT REALTY |
| ROOMS | DIMENSIONS (m) | LEVEL |
|---|---|---|
| Office | 11`5" x 9`0" | Basement |
| Kitchen | 11`5" x 9`8" | Basement |
| Bedroom | 11`5" x 9`6" | Basement |
| Laundry | 17`6" x 11`5" | Basement |
| Game Room | 11`0" x 17`2" | Basement |
| 3pc Bathroom | 5`3" x 7`7" | Basement |
| Office | 9`9" x 13`6" | Main |
| Bedroom | 9`8" x 12`1" | Main |
| 4pc Bathroom | 6`6" x 7`0" | Main |
| Living Room | 17`8" x 14`9" | Main |
| Kitchen | 8`5" x 14`1" | Main |
| Dining Room | 8`11" x 14`1" | Main |
| Bedroom | 14`2" x 13`2" | Second |
| 3pc Bathroom | 7`0" x 5`2" | Second |
| Kitchenette | 6`3" x 13`2" | Second |
| Living Room | 6`6" x 13`1" | Second |

