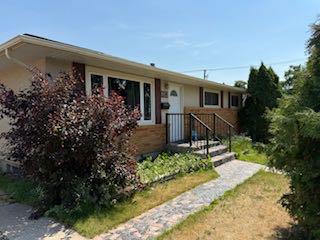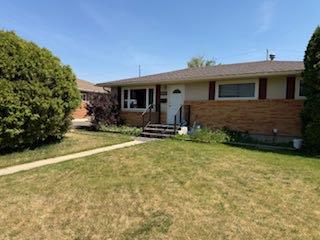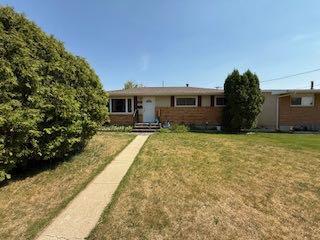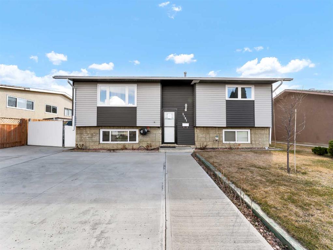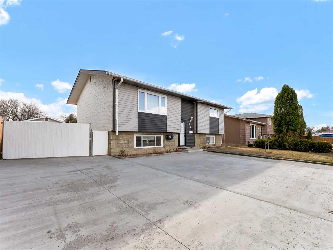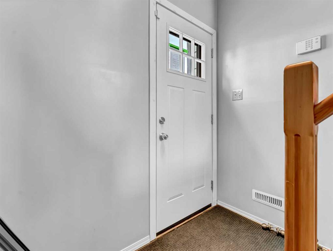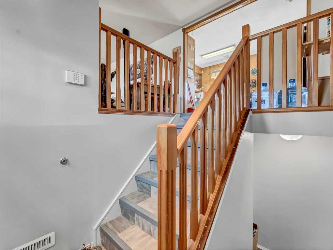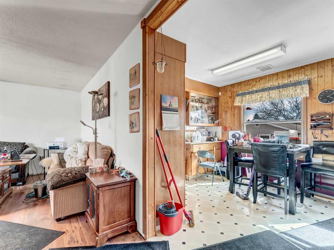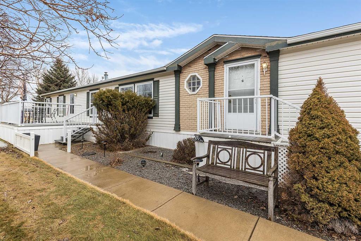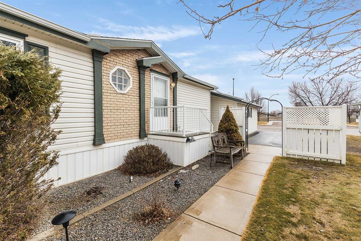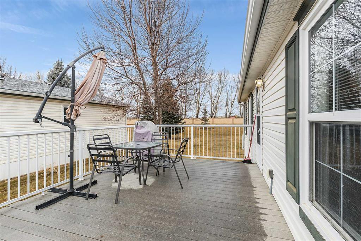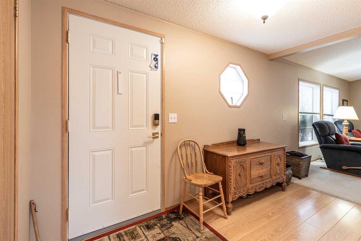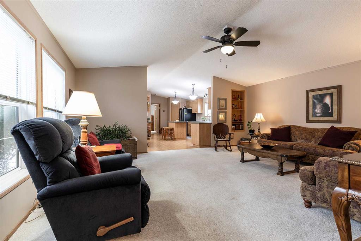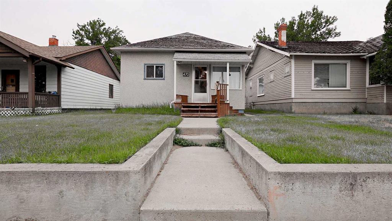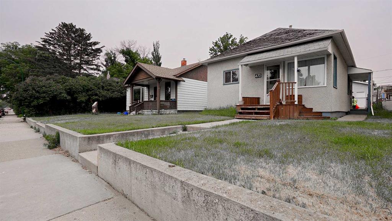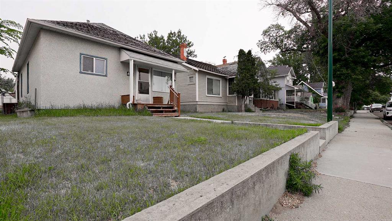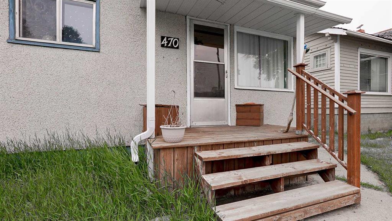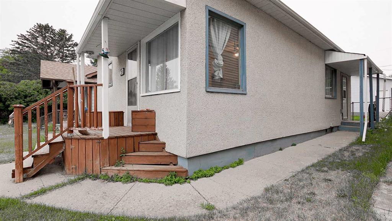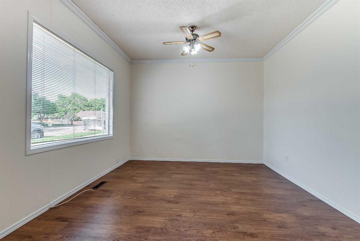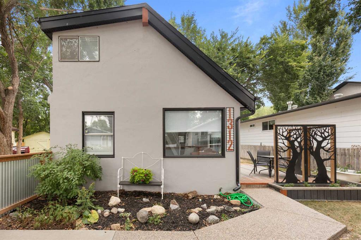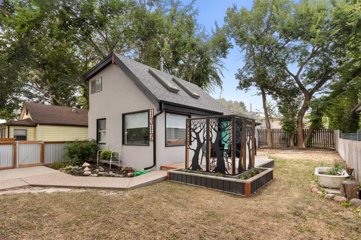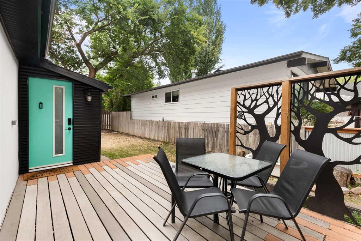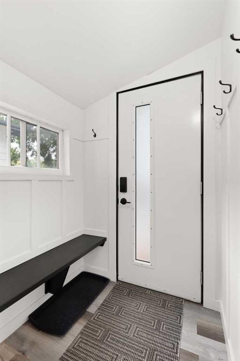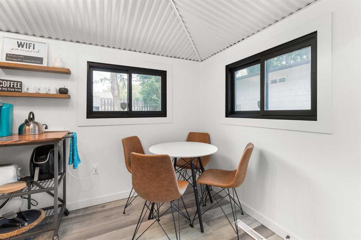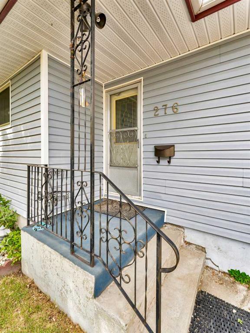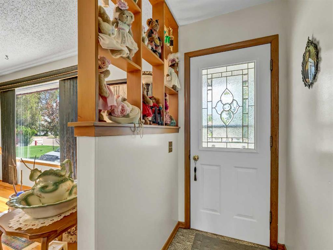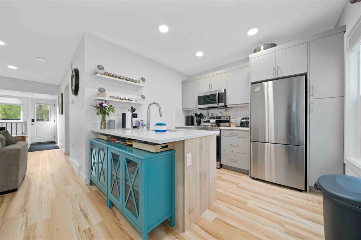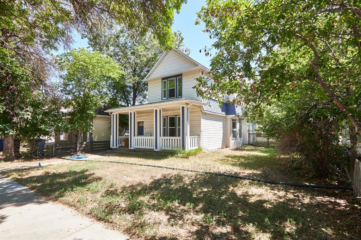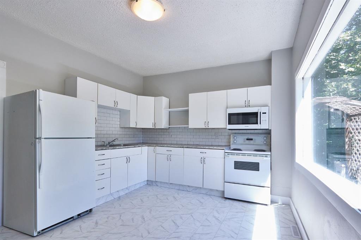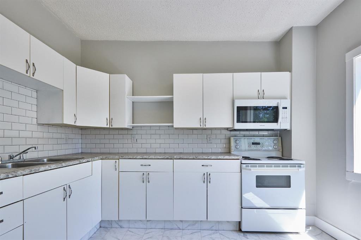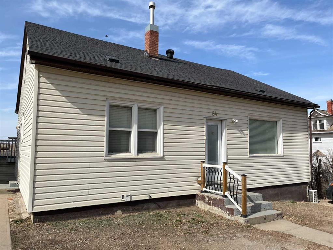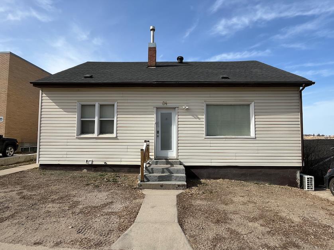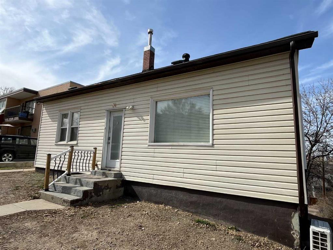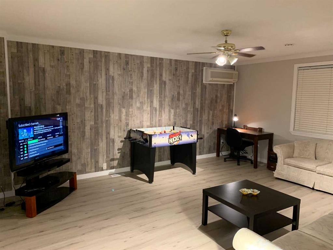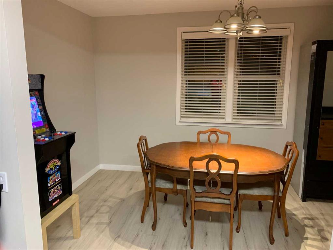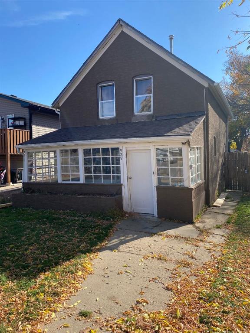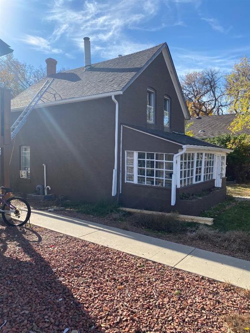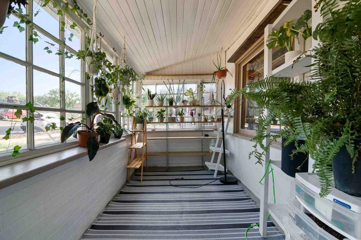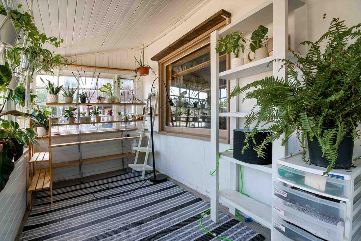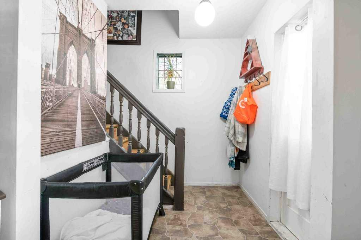1853 26 Street SE
Medicine Hat T1A2G8
MLS® Number: A2229165
$ 260,000
4
BEDROOMS
2 + 0
BATHROOMS
978
SQUARE FEET
1964
YEAR BUILT
Opportunity knocks in a prime family-friendly neighborhood! This home is full of potential for the right buyer with vision. With 3 bedrooms up and 1 down, two kitchens, and shared laundry, the layout offers the possibility of a future (illegal) suite with just a couple of added doors—ideal for extended family or a mortgage helper. While it does need some TLC—cosmetic updates, wall repairs, and a refreshed kitchen—it’s priced accordingly and ready for someone to bring it back to life. The big backyard is a major bonus, and there’s even a garage at the back for extra storage or parking. And the location? Fantastic — close to schools, parks, walking paths, a swimming pool, and shopping. This home has great bones and endless potential with renovations that wouldn’t require a massive budget. Whether you’re a handy homeowner or an investor looking for your next project, this one is worth a look!
| COMMUNITY | Crestwood-Norwood |
| PROPERTY TYPE | Detached |
| BUILDING TYPE | House |
| STYLE | Bungalow |
| YEAR BUILT | 1964 |
| SQUARE FOOTAGE | 978 |
| BEDROOMS | 4 |
| BATHROOMS | 2.00 |
| BASEMENT | Separate/Exterior Entry, Finished, Full, Suite |
| AMENITIES | |
| APPLIANCES | Electric Stove, Refrigerator, Washer/Dryer |
| COOLING | Central Air |
| FIREPLACE | N/A |
| FLOORING | See Remarks |
| HEATING | Forced Air, Natural Gas |
| LAUNDRY | Common Area, In Basement |
| LOT FEATURES | Back Lane, Back Yard |
| PARKING | Additional Parking, Off Street, Parking Pad, Single Garage Detached |
| RESTRICTIONS | None Known |
| ROOF | Asphalt Shingle |
| TITLE | Fee Simple |
| BROKER | SOURCE 1 REALTY CORP. |
| ROOMS | DIMENSIONS (m) | LEVEL |
|---|---|---|
| Family Room | 24`0" x 11`0" | Basement |
| Kitchen | 11`0" x 10`6" | Basement |
| Bedroom | 14`0" x 11`0" | Basement |
| 3pc Bathroom | 9`0" x 8`0" | Basement |
| Living Room | 13`0" x 17`0" | Main |
| Bedroom | 9`6" x 11`0" | Main |
| Bedroom | 8`0" x 9`8" | Main |
| Bedroom | 9`6" x 10`0" | Main |
| 3pc Bathroom | 5`0" x 9`6" | Main |
| Kitchen With Eating Area | 16`6" x 11`0" | Main |

