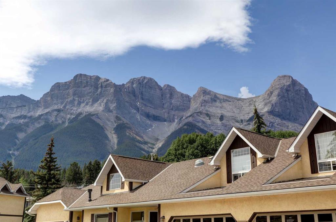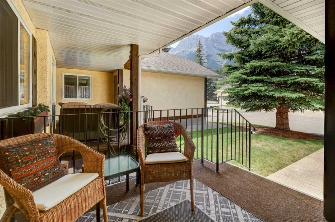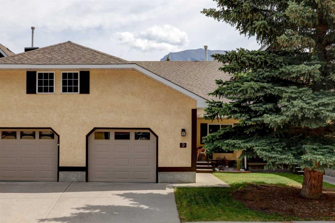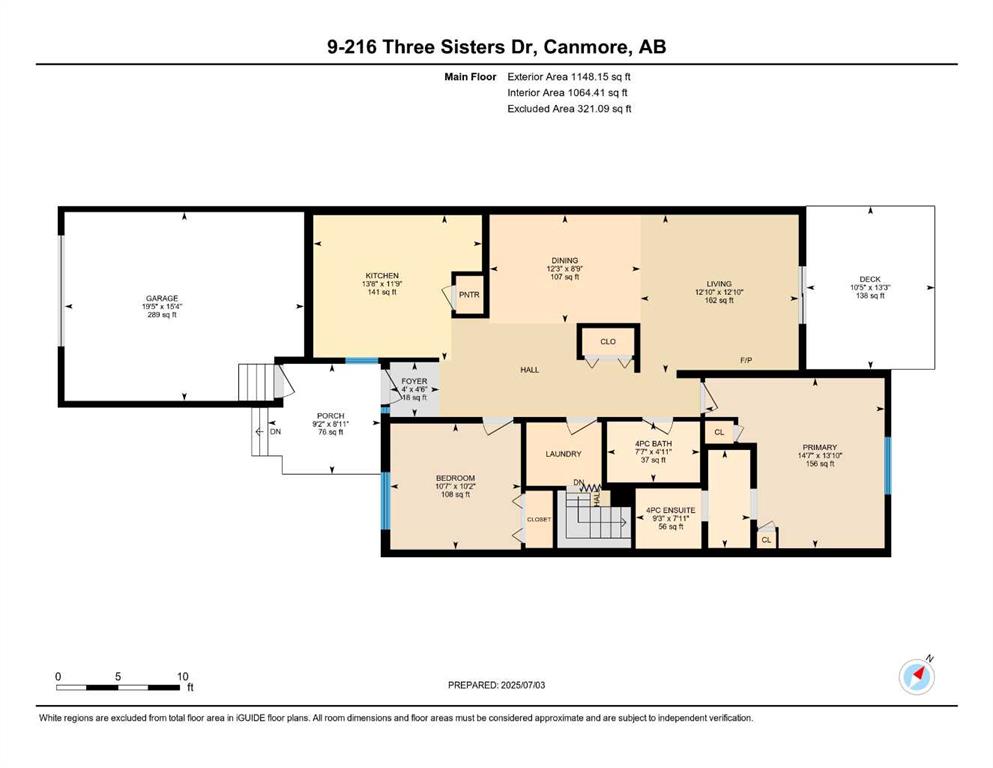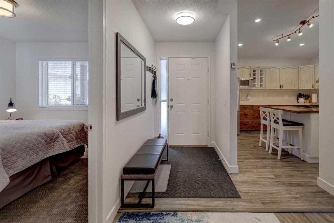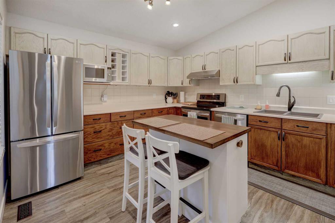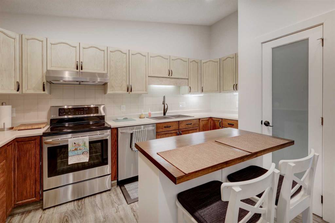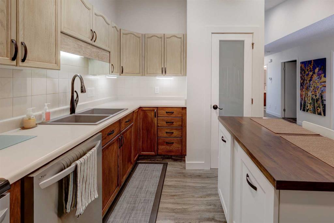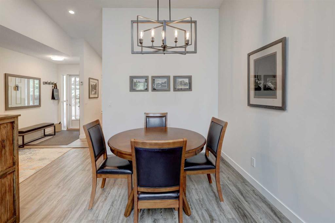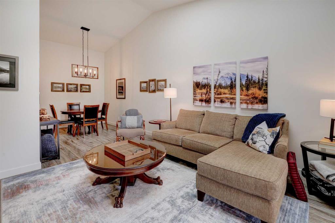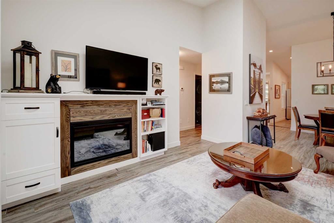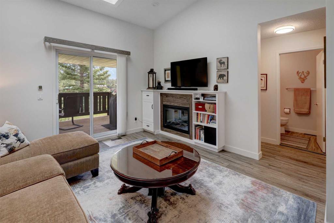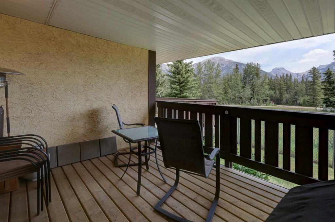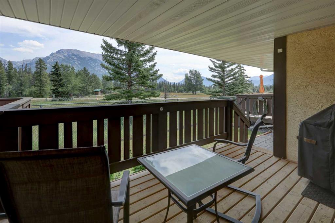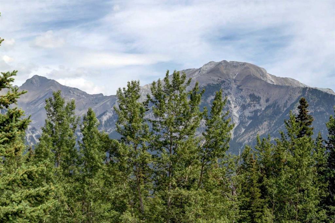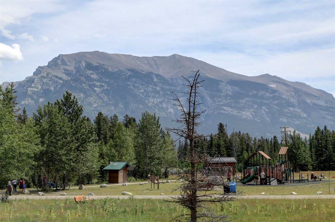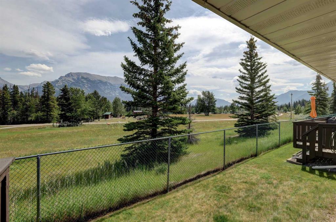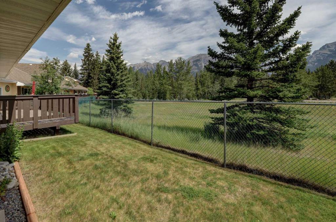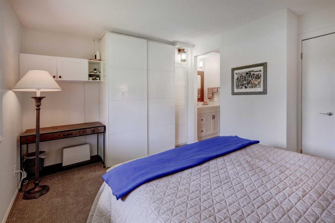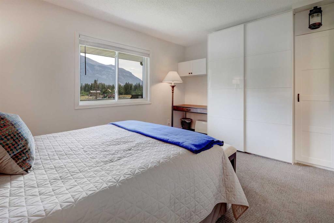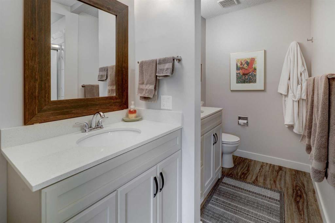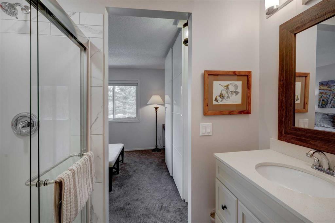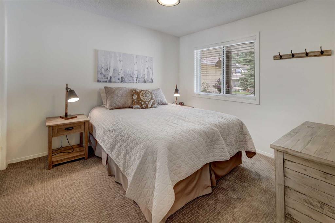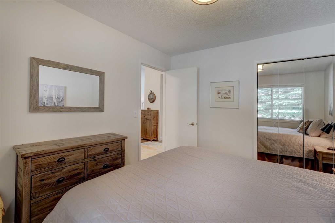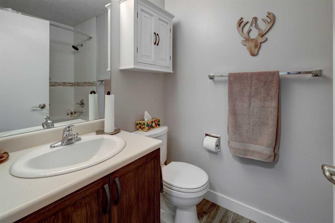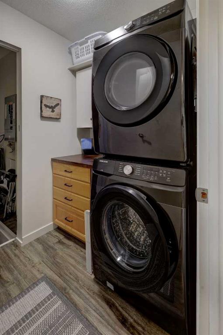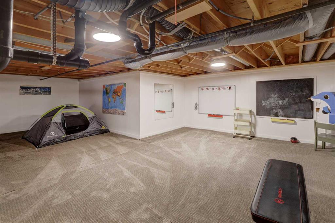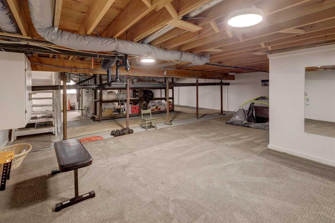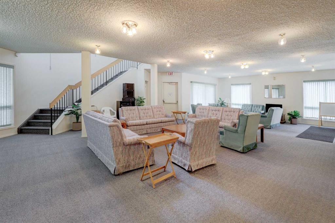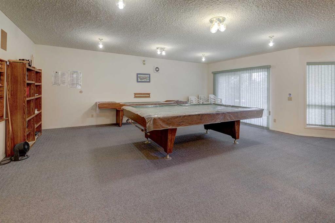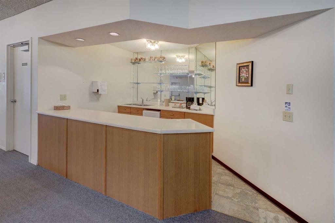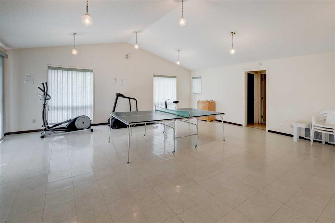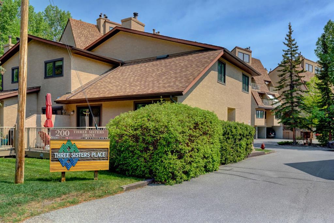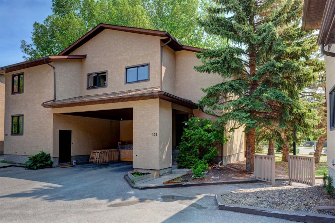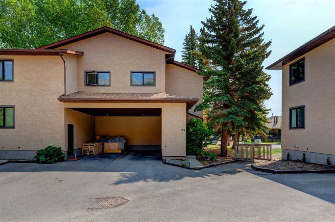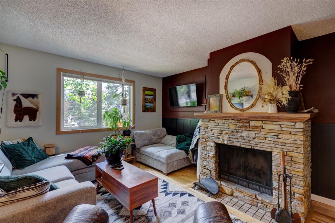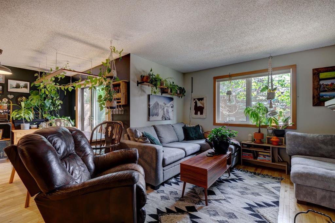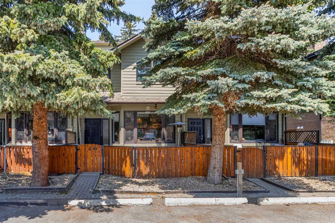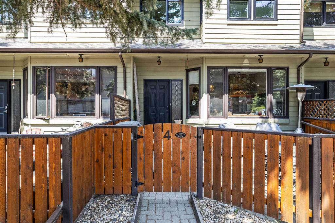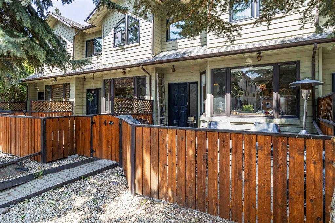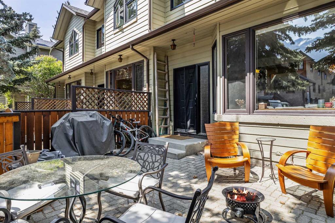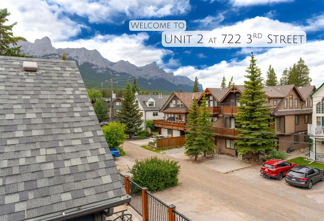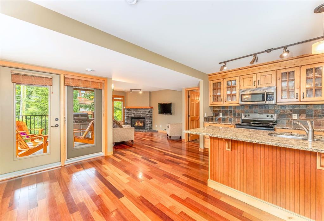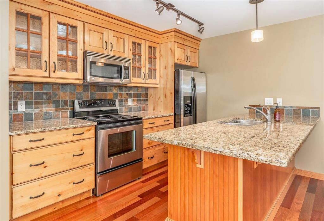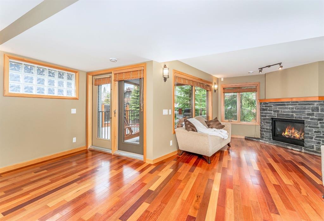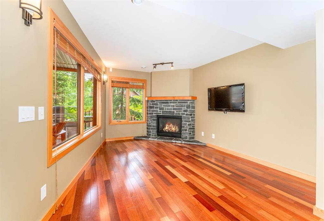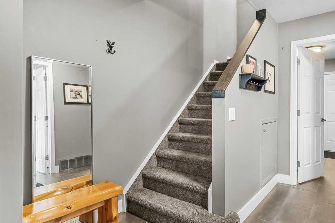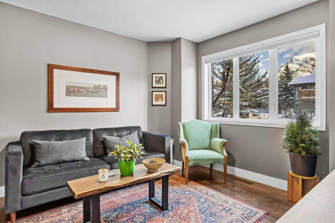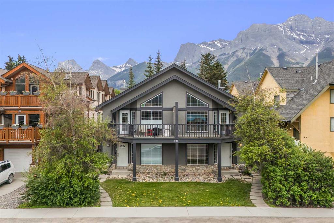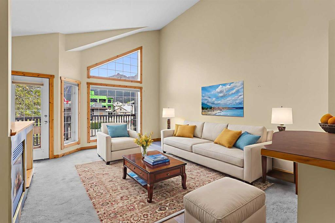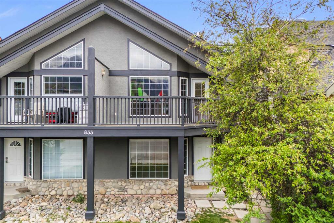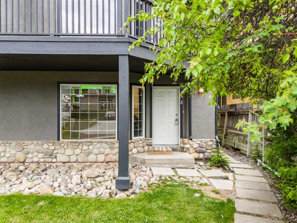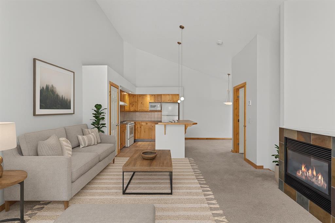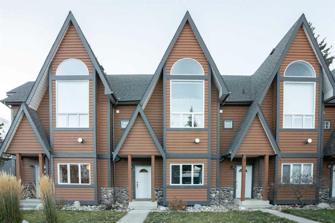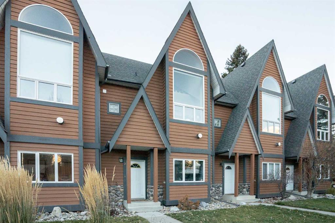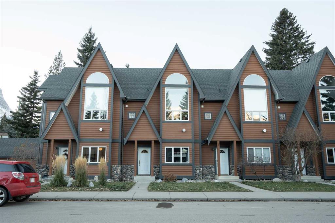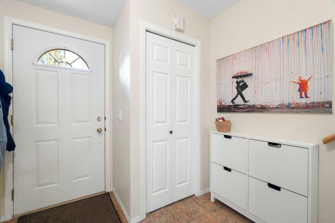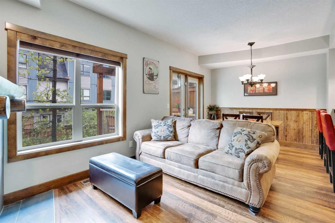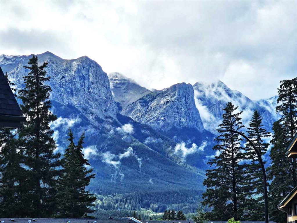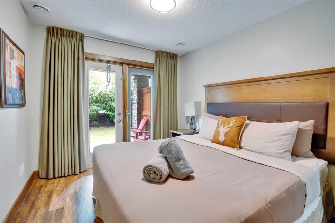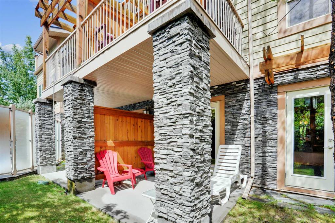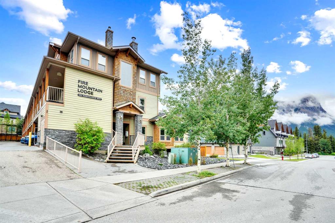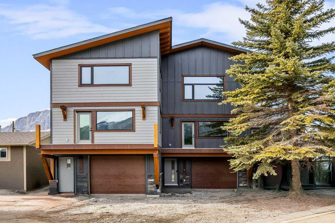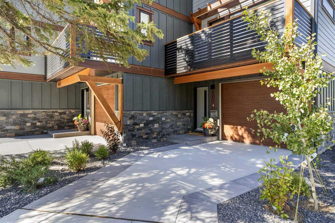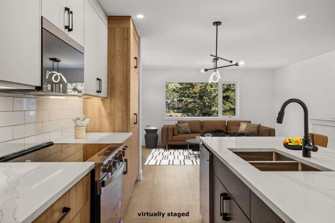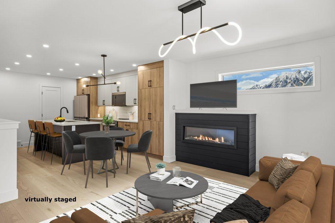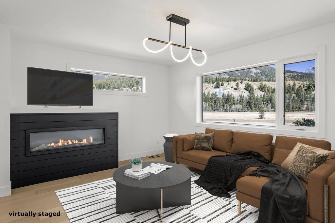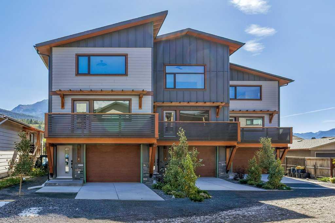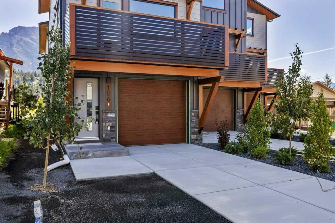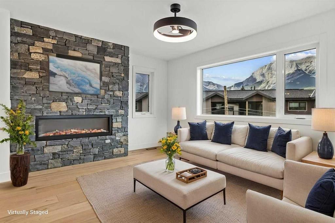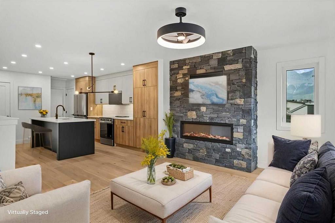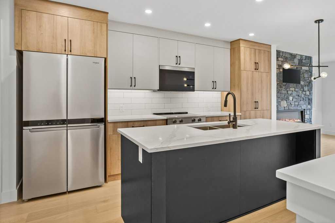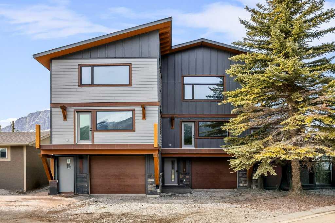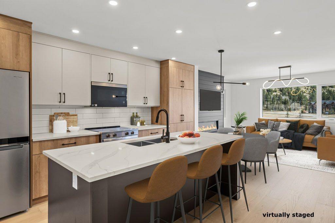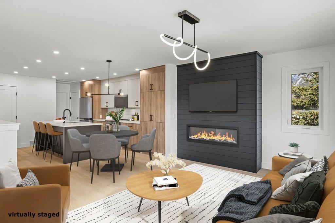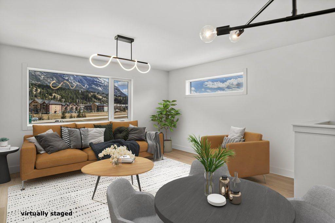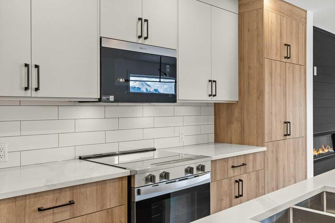9, 216 Three Sisters Drive
Canmore T1W 2M2
MLS® Number: A2236613
$ 1,020,000
2
BEDROOMS
2 + 0
BATHROOMS
1990
YEAR BUILT
RARE OFFERING – VIEWS – TRANQUILITY – GREEN SPACE - Welcome to Mountain Shadows, an exceptional bungalow villa nestled in a serene 55+ complex, backing onto West Canmore Park and the Bow River—just five minutes from downtown. Thoughtfully upgraded and meticulously maintained, this home offers 1,148 sq ft of beautifully developed living space, blending comfort, functionality, and natural beauty. Step up to the inviting front patio and take in stunning views of Ha Ling and Miner's Peak. Inside, the main level opens to a spacious foyer that leads into an updated kitchen, featuring two-toned oak cabinetry, stainless steel appliances, a moveable island, and a generous pantry. The open-concept dining and living areas are perfect for entertaining or simply relaxing, with designer lighting, built-in storage, and a cozy electric fireplace. Living space also features newer double skylights that fill the space with natural light, and are complemented by recently added blown-in insulation in the lofted ceiling for enhanced comfort and efficiency. All other windows were recently installed. The patio door opens onto a covered deck with an additional lower patio, offering sweeping views across to Grotto Mountain and backs onto the peaceful green space of West Canmore Park. The primary bedroom is a true retreat with mountain views, dual wardrobes, built-in desk and cabinetry, and a beautifully appointed ensuite featuring double sinks with storage, an oversized walk-in shower, and toilet area. The spacious second bedroom also enjoys mountain views and includes a double wardrobe. A fully renovated four-piece main bathroom, a dedicated laundry room with newer washer and dryer, and stair access to the undeveloped basement round out the thoughtful layout. The basement itself offers a wealth of potential, whether used as a gym, hobby area with built in craft tables/worskhop areas, or a play space for visiting grandchildren. An oversized, insulated, and heated garage provides secure parking and additional storage. Residents of Mountain Shadows also enjoy access to a well-appointed clubhouse—perfect for social gatherings, meetings, or casual games of pool or shuffleboard. There is abundant visitor parking as well. This is a rare opportunity to enjoy peaceful, low-maintenance living in a prime Canmore location, surrounded by the natural beauty of the Rocky Mountains. Don’t miss your chance to make this your dream retirement retreat.
| COMMUNITY | Hospital Hill |
| PROPERTY TYPE | Row/Townhouse |
| BUILDING TYPE | Five Plus |
| STYLE | Bungalow |
| YEAR BUILT | 1990 |
| SQUARE FOOTAGE | 1,148 |
| BEDROOMS | 2 |
| BATHROOMS | 2.00 |
| BASEMENT | Full, Partially Finished |
| AMENITIES | |
| APPLIANCES | Dishwasher, Dryer, Electric Stove, Refrigerator, Washer, Window Coverings |
| COOLING | None |
| FIREPLACE | Electric |
| FLOORING | Carpet, Vinyl Plank |
| HEATING | Forced Air |
| LAUNDRY | In Basement |
| LOT FEATURES | Other |
| PARKING | Heated Garage, Oversized, Single Garage Attached |
| RESTRICTIONS | Restrictive Covenant, Utility Right Of Way |
| ROOF | Asphalt Shingle |
| TITLE | Fee Simple |
| BROKER | RE/MAX Realty Professionals |
| ROOMS | DIMENSIONS (m) | LEVEL |
|---|---|---|
| 4pc Bathroom | 4`11" x 7`7" | Main |
| 4pc Ensuite bath | 7`11" x 9`3" | Main |
| Bedroom | 10`2" x 10`7" | Main |
| Dining Room | 8`9" x 12`3" | Main |
| Foyer | 4`6" x 4`0" | Main |
| Kitchen | 11`9" x 13`8" | Main |
| Living Room | 12`10" x 12`10" | Main |
| Bedroom - Primary | 13`10" x 14`7" | Main |

