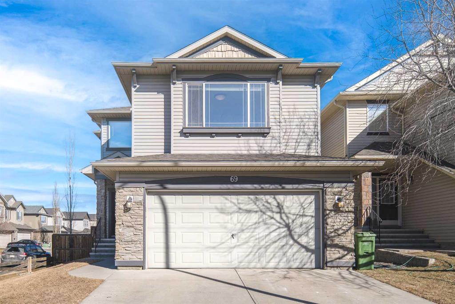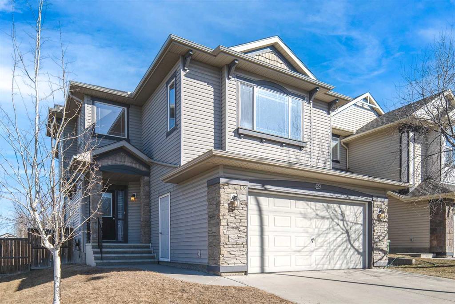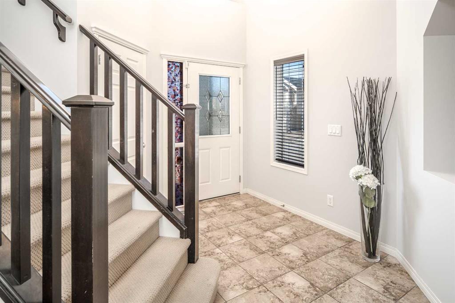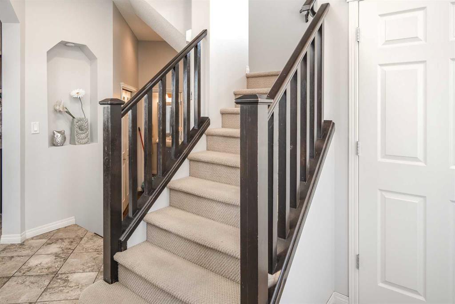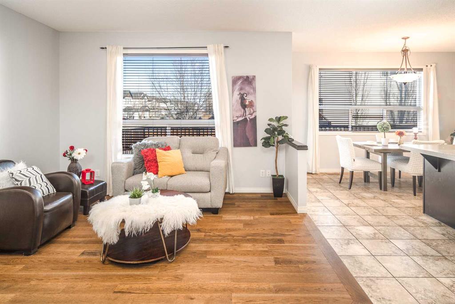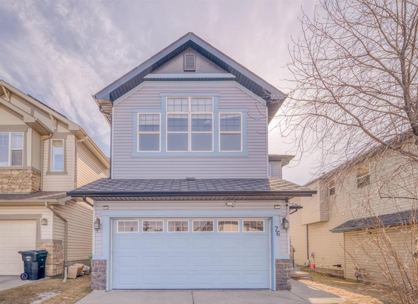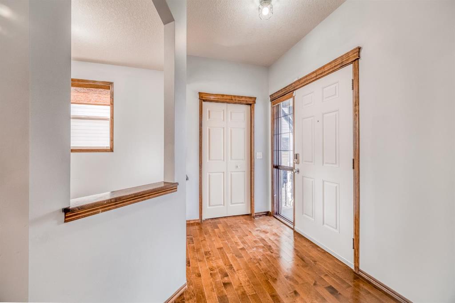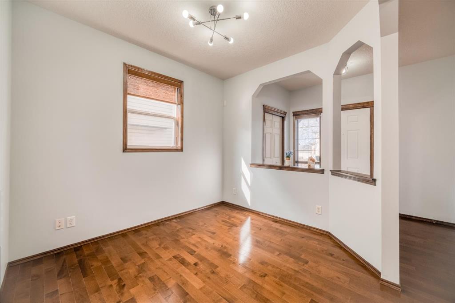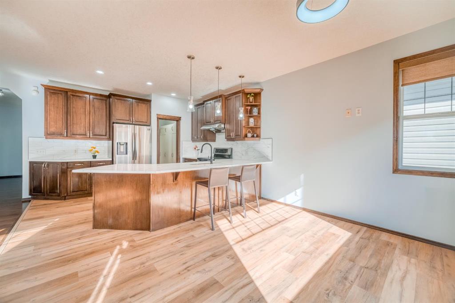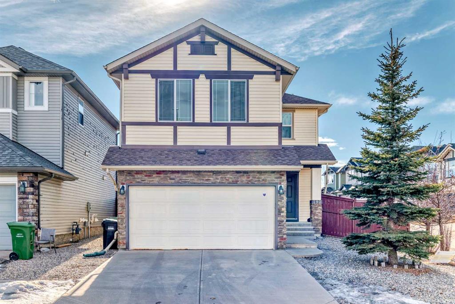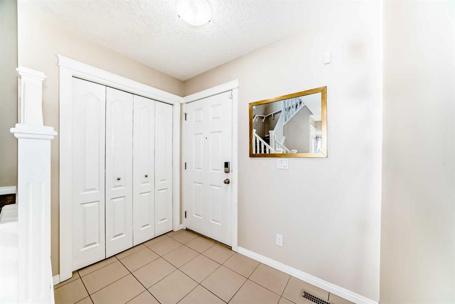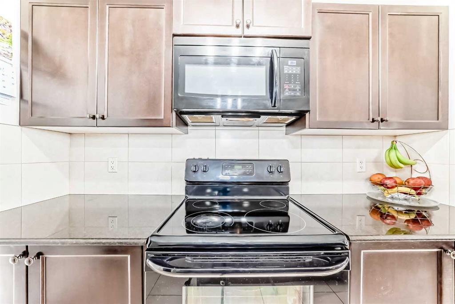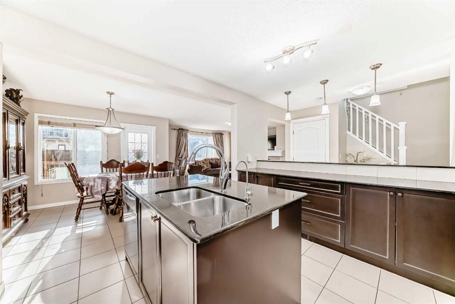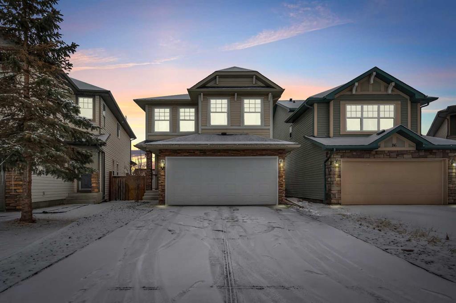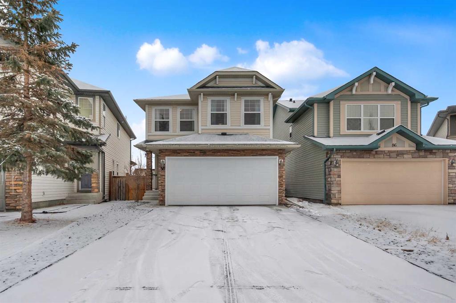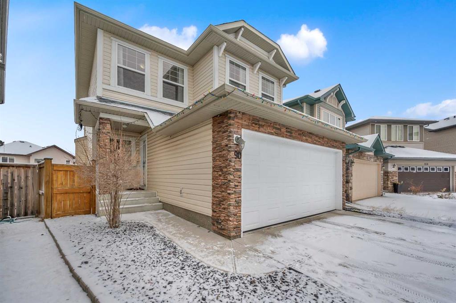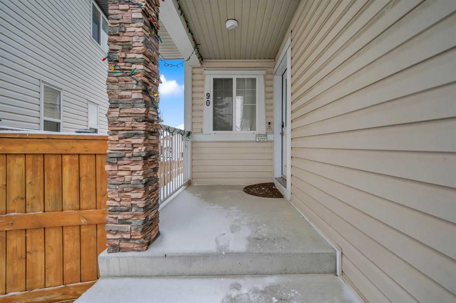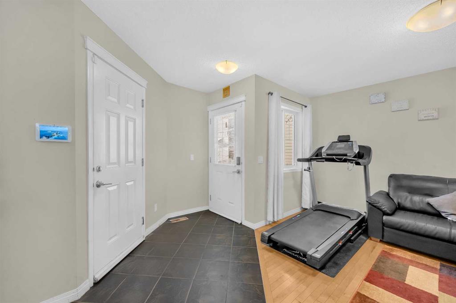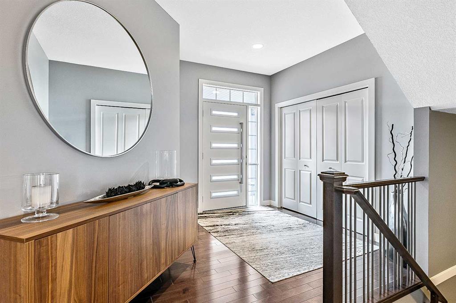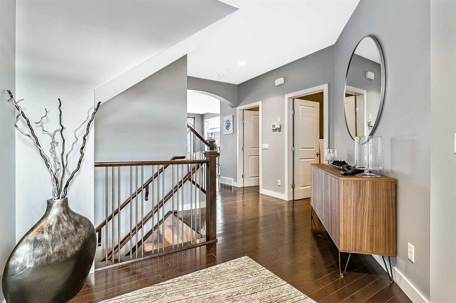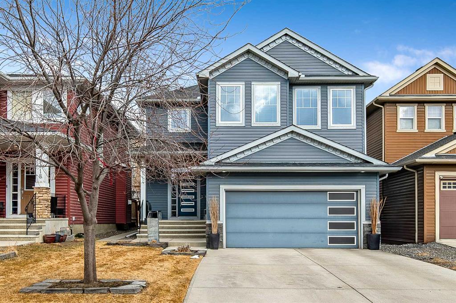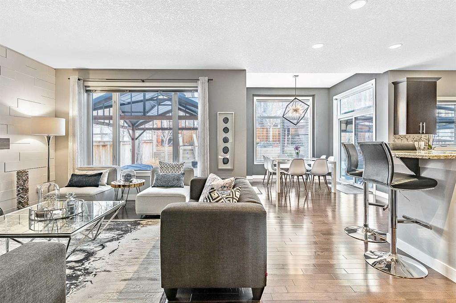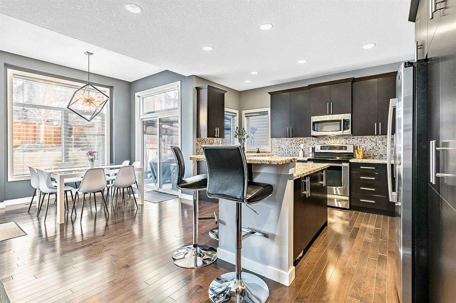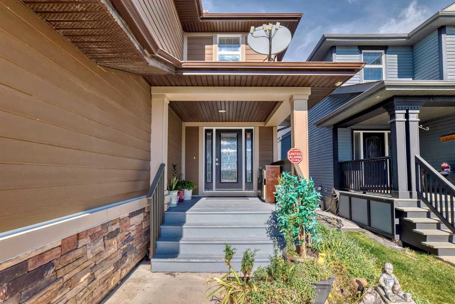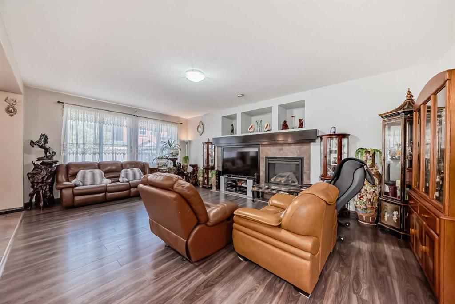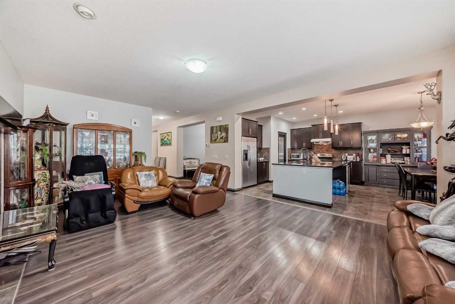89 Pantego Road NW
Calgary T3K 0B7
MLS® Number: A2198837
$ 850,000
3
BEDROOMS
2 + 1
BATHROOMS
2006
YEAR BUILT
***WELCOME HOME!*** Nestled on an Enormous Lot & backing onto GREEN SPACE with Unbelievable PANORAMIC VIEWS in the Prestigious Community of Panorama Hills, this Exquisite 2 Storey Family Home has been Meticulously Maintained & boasts nearly 3800ft over 3 levels! The main level showcases an impressive open concept design highlighted by 9’ Ceilings, Gleaming HARDWOOD Flooring, Expansive Windows & an abundance of Natural Light cascading throughout. Ideal for everyday living & entertaining, the BRIGHT & SPACIOUS Living Room w/ cozy GAS FIREPLACE opens to the Gourmet CHEF’S Kitchen featuring Stone Counters, Expansive Central Island w/ Eat-Up Bar & Walk-Through PANTRY! Just off the Kitchen, the Lovely formal Dining Area overlooks the Scenic NW Hills & Beyond! Rounding off this level is a Den/Office (or additional Bedroom) & Powder Room. Upstairs, your ENORMOUS Master Retreat is the Perfect Spot to unwind at the end of the day, offering a Large Walk-In Closet & Relaxing Private SITTING AREA w/ Large WINDOWS & Stunning PANORAMIC VIEWS! Your 5pc SPA inspired Ensuite comes complete with Double Vanity, Walk-In Shower & JETTED TUB with the same Breathtaking VIEWS! A Huge BONUS/THEATRE ROOM w/ VAULTED CEILINGS, 2 Additional Large bedrooms, another full Bath & Laundry Room complete this level. Step outside into your EXPANSIVE Private Backyard, where you can sit back & Relax in the HOT TUB on the STAMPED CONCRETE Patio & enjoy the VIEWS, BBQ & entertain Friends & Family, or create the garden of your dreams! Your Beautifully Landscaped & Fully FENCED Backyard also includes a Large Storage Shed. This Spectacular home features MANY RECENT UPGRADES, including all NEW EXTERIOR - ROOF, SIDING, SOFT METALS, DOORS, Newer SKYLIGHT, Plus A/C, Newer APPLIANCES, MULTI-ROOM SPEAKER System, Central Vac, Underground SPRINKLER SYSTEM & MORE! Panorama Hills provides a prominent sense of Community, Liveability & countless AMENITIES including the HOA Private-use Community Centre, Splash Park, Sport Courts, Playground, Picnic Areas, and so much more! Simply MOVE IN & start making new memories with your Family in this wonderful TURN-KEY Home!
| COMMUNITY | Panorama Hills |
| PROPERTY TYPE | Detached |
| BUILDING TYPE | House |
| STYLE | 2 Storey |
| YEAR BUILT | 2006 |
| SQUARE FOOTAGE | 2,604 |
| BEDROOMS | 3 |
| BATHROOMS | 3.00 |
| BASEMENT | Full, Unfinished |
| AMENITIES | |
| APPLIANCES | Central Air Conditioner, Dishwasher, Dryer, Garage Control(s), Microwave Hood Fan, Refrigerator, Stove(s), Washer, Window Coverings |
| COOLING | Central Air |
| FIREPLACE | Gas |
| FLOORING | Carpet, Hardwood, Tile |
| HEATING | Forced Air, Natural Gas |
| LAUNDRY | Upper Level |
| LOT FEATURES | Back Yard, Backs on to Park/Green Space, Front Yard, No Neighbours Behind, Other, Rectangular Lot, See Remarks, Views |
| PARKING | Double Garage Attached |
| RESTRICTIONS | Utility Right Of Way |
| ROOF | Asphalt Shingle |
| TITLE | Fee Simple |
| BROKER | CIR Realty |
| ROOMS | DIMENSIONS (m) | LEVEL |
|---|---|---|
| Entrance | 5`3" x 11`1" | Main |
| Den | 10`0" x 10`11" | Main |
| Living Room | 11`4" x 15`8" | Main |
| Kitchen | 9`2" x 15`9" | Main |
| Dining Room | 9`6" x 13`0" | Main |
| Mud Room | 8`6" x 9`6" | Main |
| 2pc Bathroom | Main | |
| 4pc Bathroom | Upper | |
| 5pc Ensuite bath | Upper | |
| Bonus Room | 13`3" x 18`0" | Upper |
| Bedroom - Primary | 14`0" x 26`0" | Upper |
| Bedroom | 11`0" x 12`2" | Upper |
| Bedroom | 10`5" x 11`11" | Upper |
| Laundry | 5`8" x 7`3" | Upper |


























