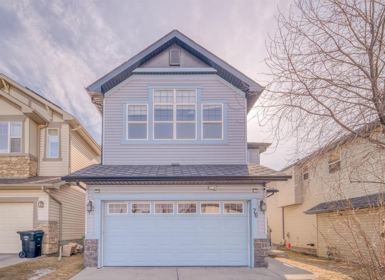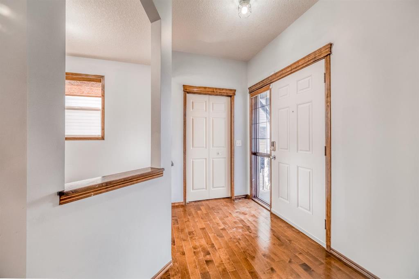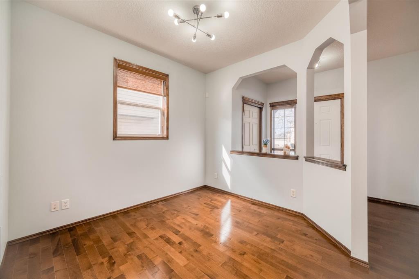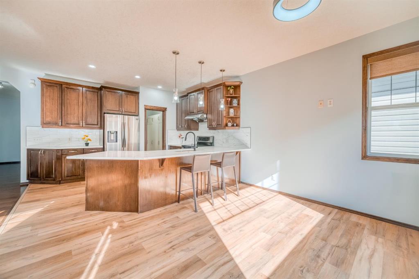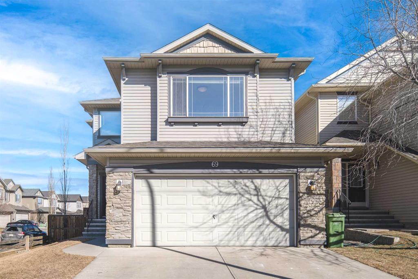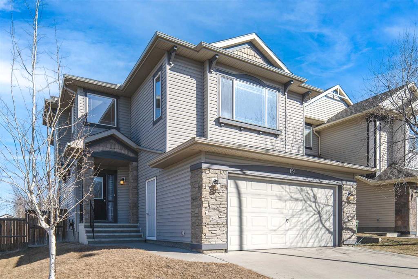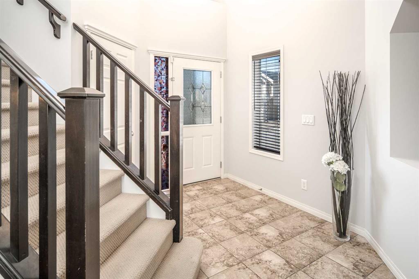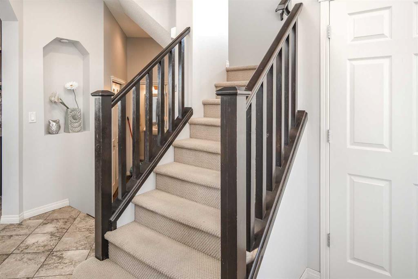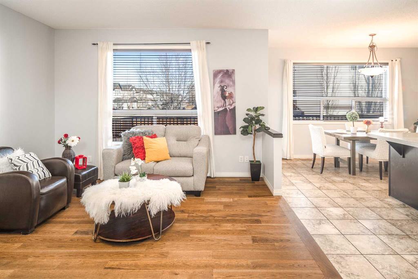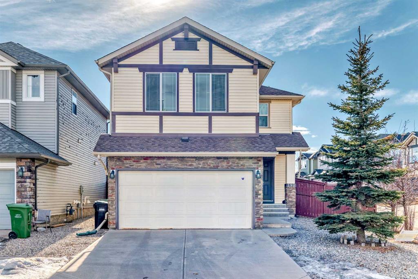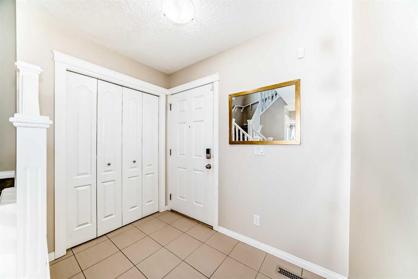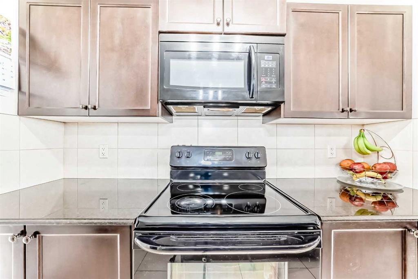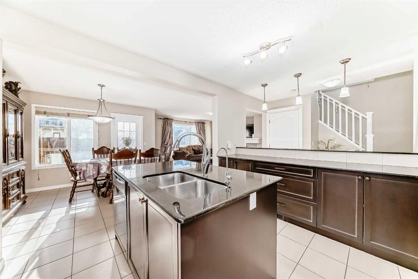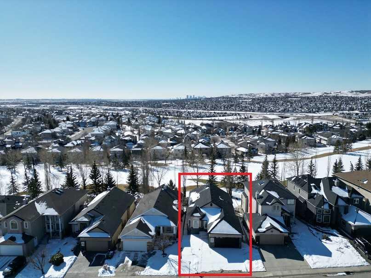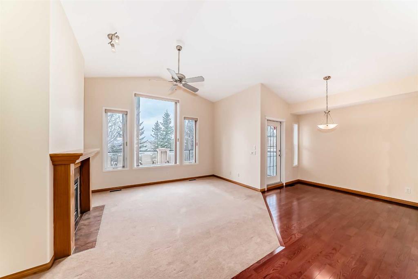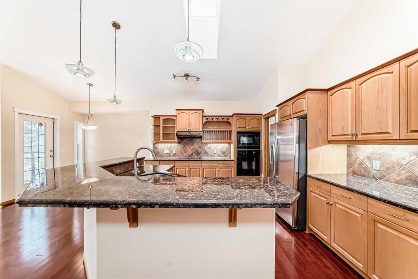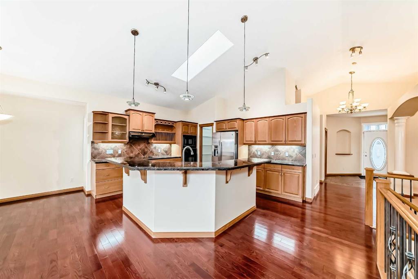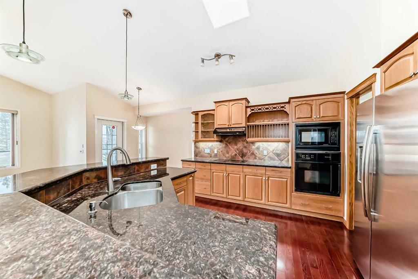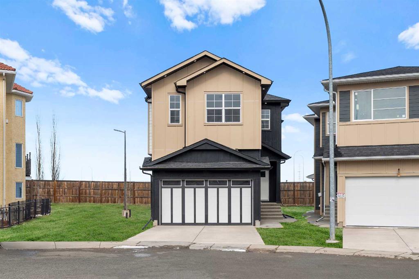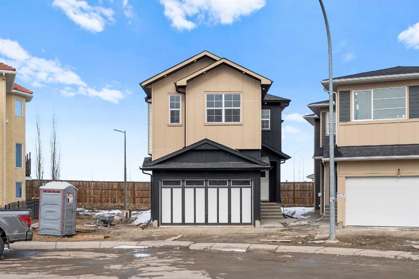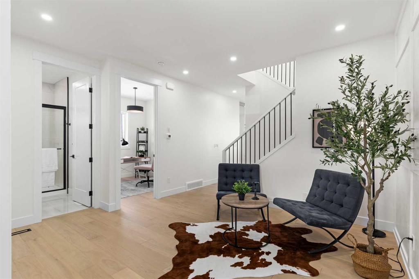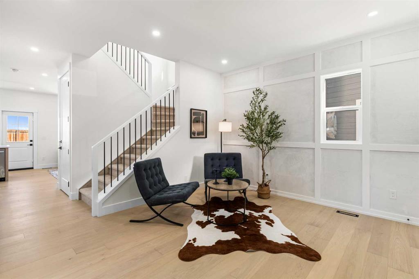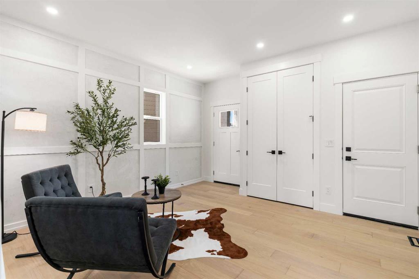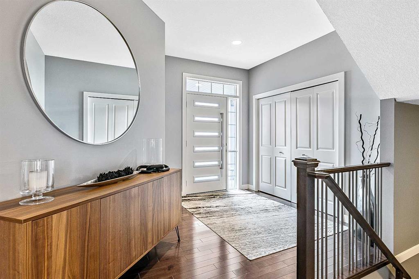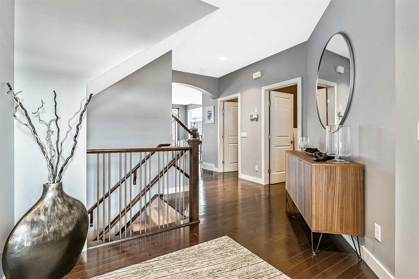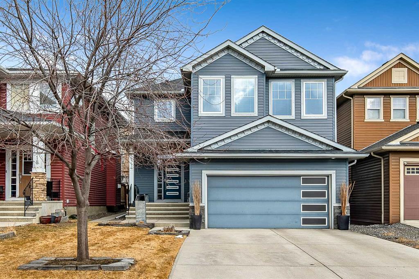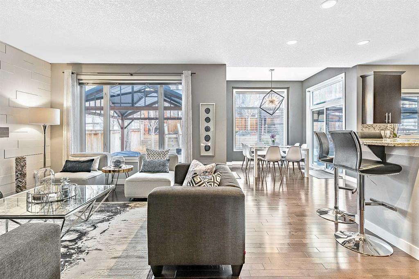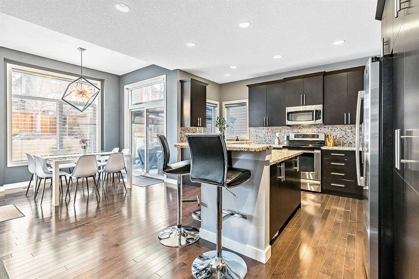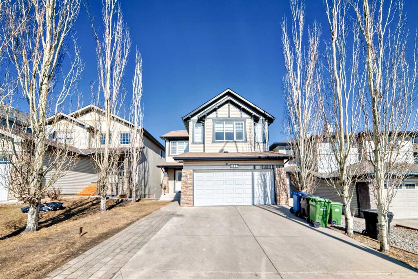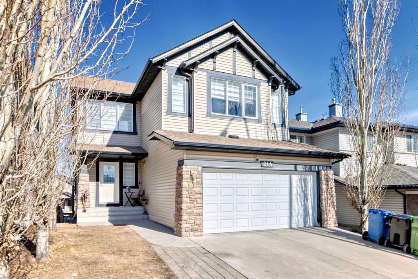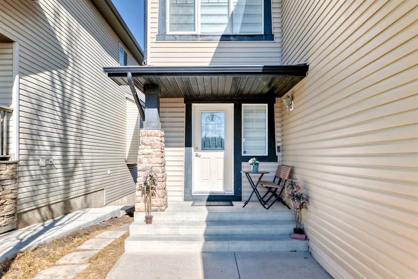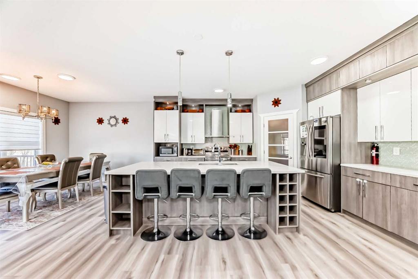186 Hidden Creek Heights NW
Calgary T3A 6K8
MLS® Number: A2208182
$ 924,900
4
BEDROOMS
3 + 1
BATHROOMS
2,330
SQUARE FEET
2002
YEAR BUILT
Hanson Ranch- Bright 2 storey family home with a walkout basement with beautiful ravine views! This home is immaculate and features 4 bedrooms, 3 ½ baths in 3400 sq. ft. of total developed living space. Spacious 1184 sq ft main level is flooded with light and features a convenient front den/flex room, great room with gas fireplace, a huge kitchen, dining area, walk through pantry, a spacious mud room with laundry and a 2 piece bath. Gourmet kitchen features, quartz counter tops, a huge island with prep sink, under cabinet lighting, a gas cook-top, wall oven & microwave, large pantry and lots of counter space. Upper floor suits a growing family with 3 bedrooms and 2 full baths. Unique owner’s suite features a raised sitting area that looks out over the ravine, walk-in closet and a 5 piece ensuite with corner tub and separate shower. Walk-out basement has been professionally finished with in-floor heating, a family room, rec room, a bedroom with walk-in closet and a 4 piece bath. Private yard is fully fenced, landscaped, and features a large private deck, a lower stamped concrete patio and a large storage shed. Lots of extras in this house like a brand new roof, garage door, boiler system, recent interior paint, quartz counters throughout, newer appliances, updated flooring throughout, central air conditioning and 9 ft ceilings on the main level. Excellent location on a quiet street with ravine behind and a playground across the street.
| COMMUNITY | Hidden Valley |
| PROPERTY TYPE | Detached |
| BUILDING TYPE | House |
| STYLE | 2 Storey |
| YEAR BUILT | 2002 |
| SQUARE FOOTAGE | 2,330 |
| BEDROOMS | 4 |
| BATHROOMS | 4.00 |
| BASEMENT | Finished, Full, Walk-Out To Grade |
| AMENITIES | |
| APPLIANCES | Built-In Oven, Dishwasher, Dryer, Gas Cooktop, Microwave, Range Hood, Refrigerator, Washer, Window Coverings |
| COOLING | Central Air |
| FIREPLACE | Gas, Great Room, Mantle |
| FLOORING | Carpet, Ceramic Tile, Laminate |
| HEATING | Boiler, In Floor, Forced Air, Natural Gas |
| LAUNDRY | Main Level |
| LOT FEATURES | Backs on to Park/Green Space, Environmental Reserve |
| PARKING | Double Garage Attached, Garage Faces Front |
| RESTRICTIONS | Restrictive Covenant-Building Design/Size, Utility Right Of Way |
| ROOF | Asphalt Shingle |
| TITLE | Fee Simple |
| BROKER | RE/MAX House of Real Estate |
| ROOMS | DIMENSIONS (m) | LEVEL |
|---|---|---|
| Family Room | 14`11" x 14`5" | Basement |
| Exercise Room | 14`6" x 14`8" | Basement |
| Bedroom | 9`8" x 9`8" | Basement |
| 4pc Bathroom | 8`6" x 4`11" | Basement |
| Game Room | 11`5" x 10`0" | Basement |
| Den | 10`0" x 10`0" | Main |
| Great Room | 15`0" x 14`6" | Main |
| Kitchen | 15`5" x 12`10" | Main |
| Dining Room | 11`6" x 10`0" | Main |
| Pantry | 5`7" x 2`10" | Main |
| Laundry | 11`0" x 9`6" | Main |
| 2pc Bathroom | 7`0" x 3`2" | Main |
| Bedroom - Primary | 14`7" x 13`0" | Upper |
| 5pc Ensuite bath | 11`6" x 11`0" | Upper |
| Flex Space | 11`5" x 8`8" | Upper |
| Walk-In Closet | 7`10" x 6`0" | Upper |
| Bedroom | 11`3" x 9`7" | Upper |
| Bedroom | 10`3" x 10`0" | Upper |
| 4pc Bathroom | 10`5" x 8`5" | Upper |





























