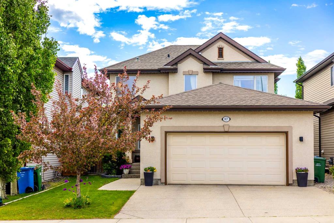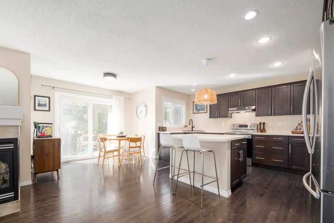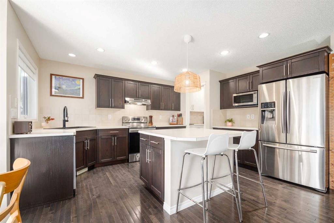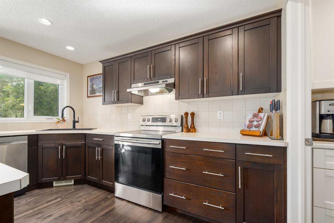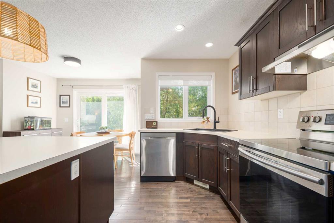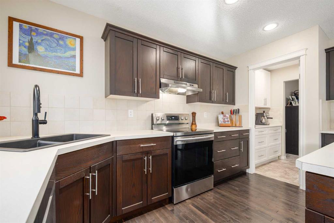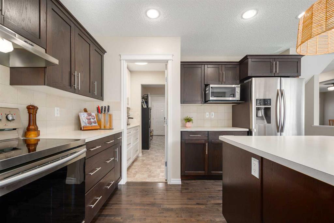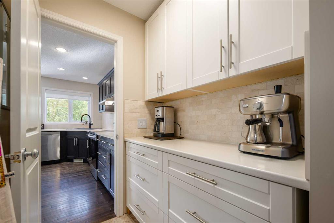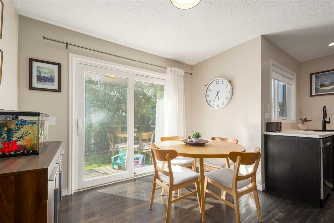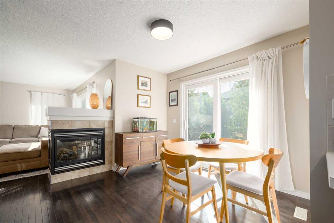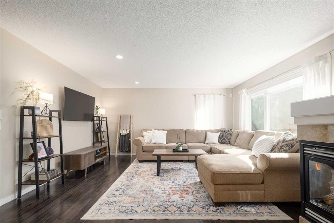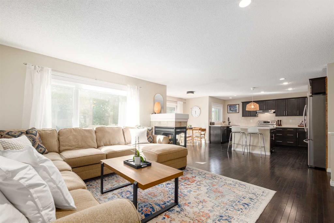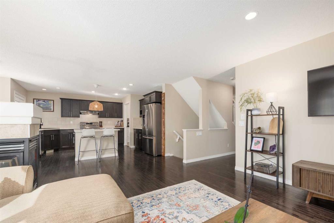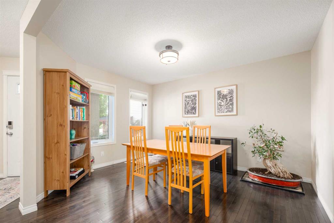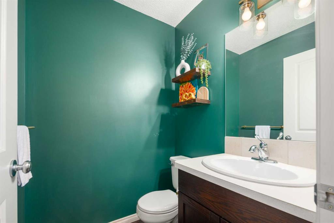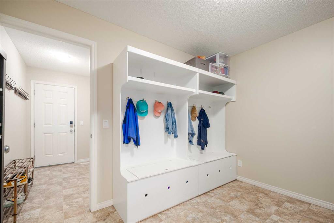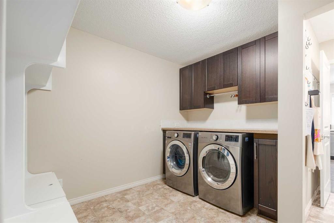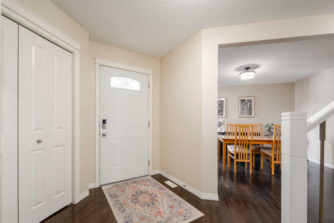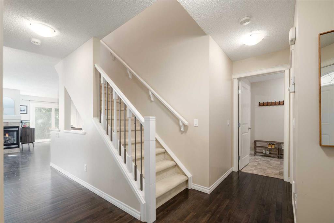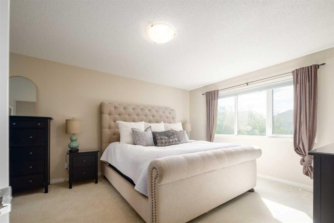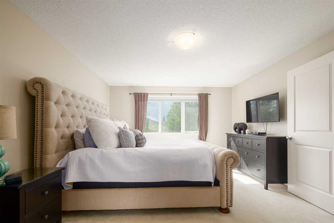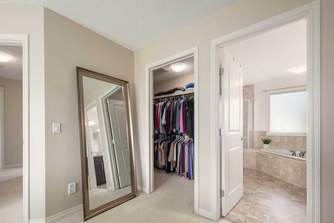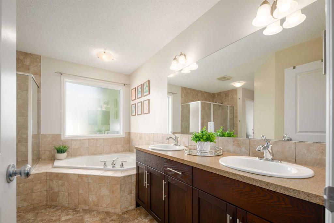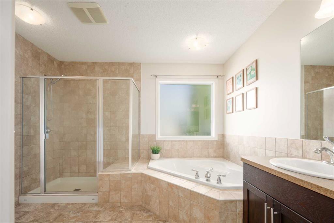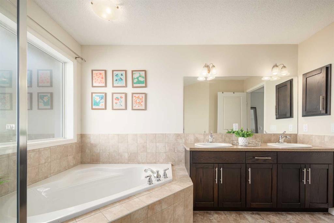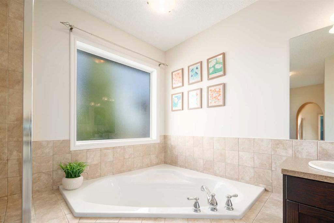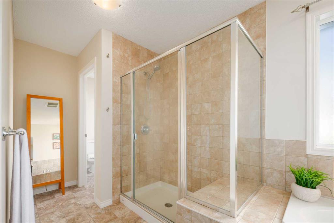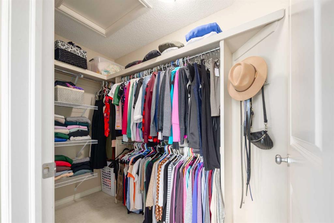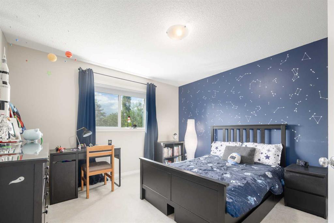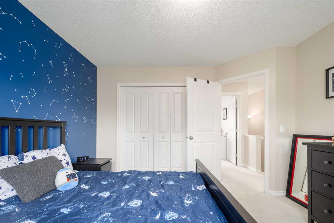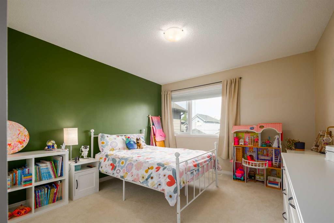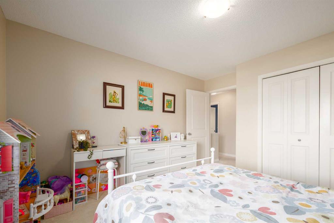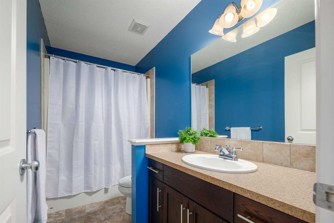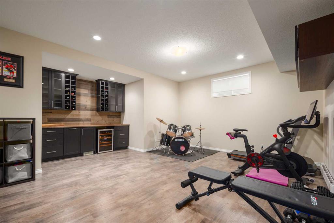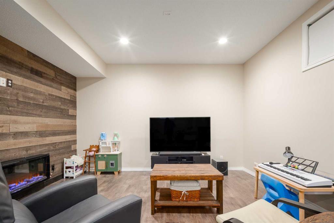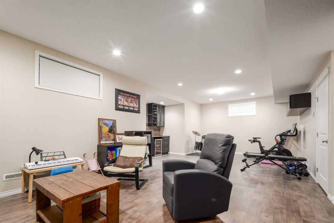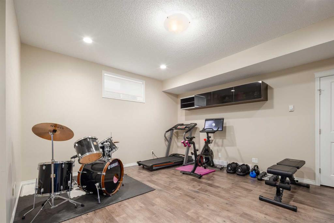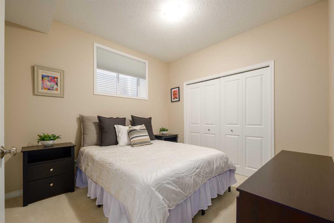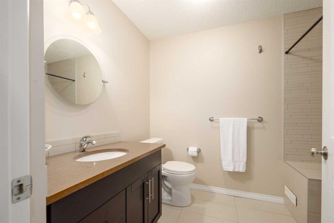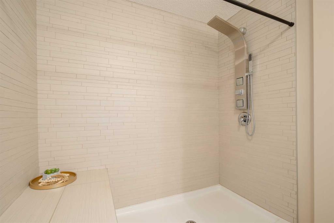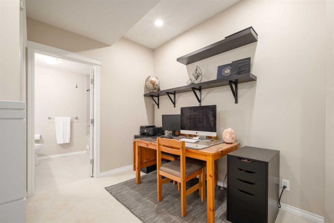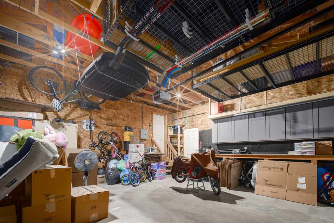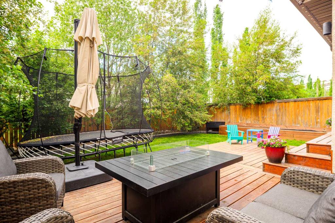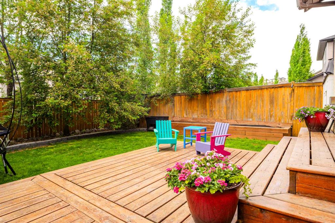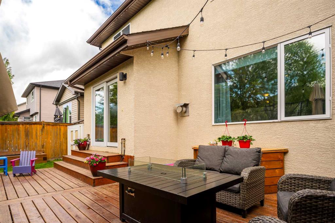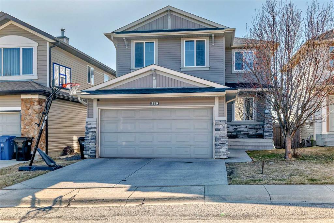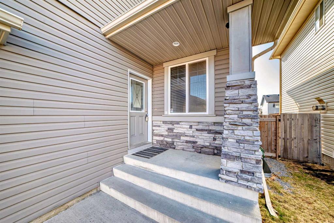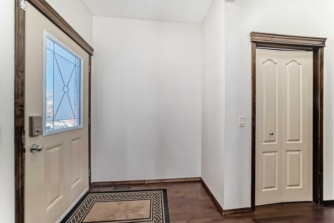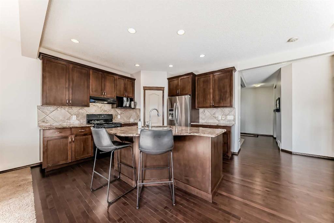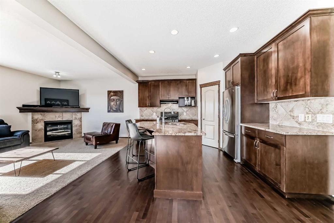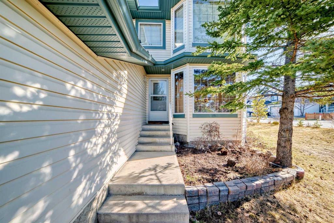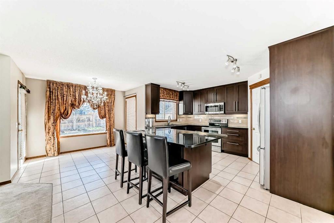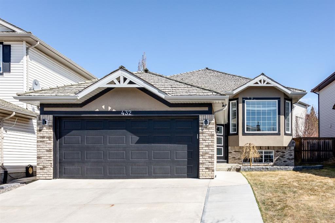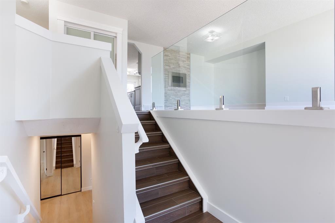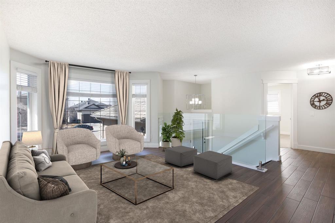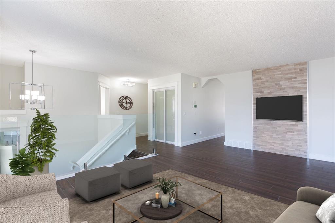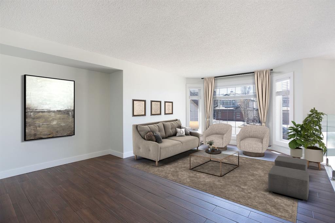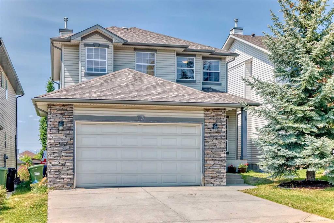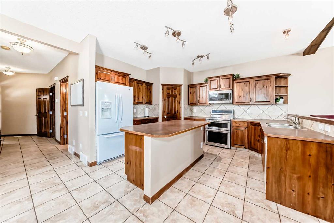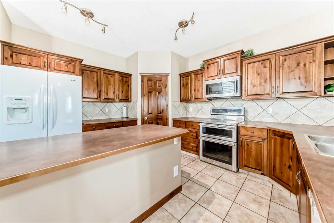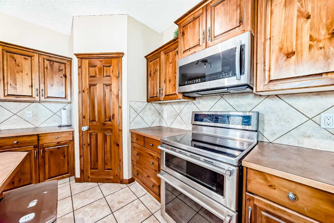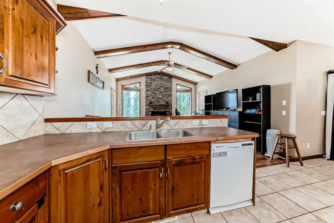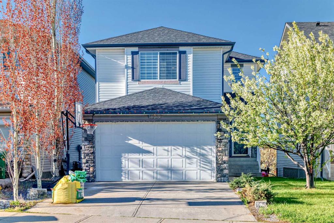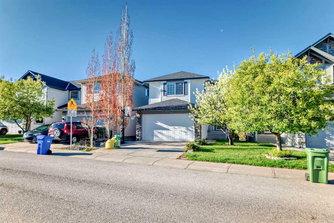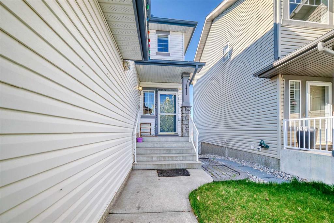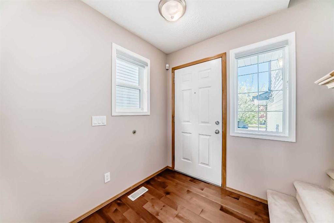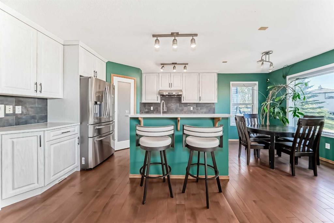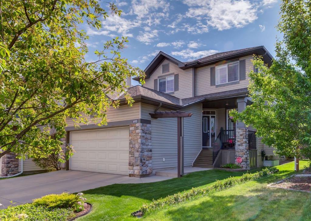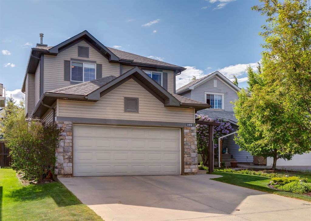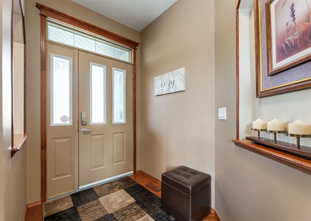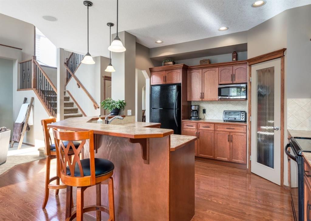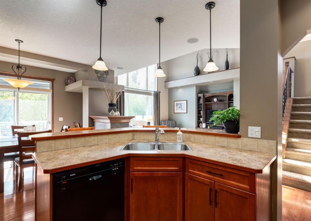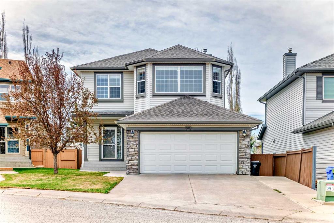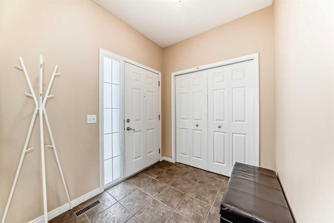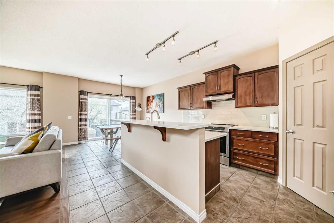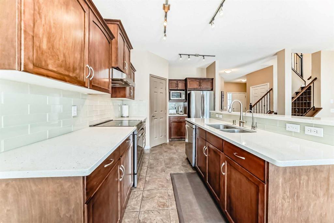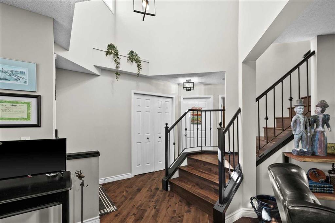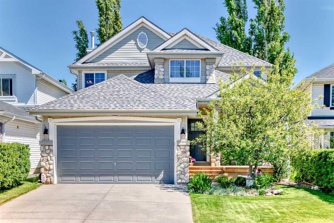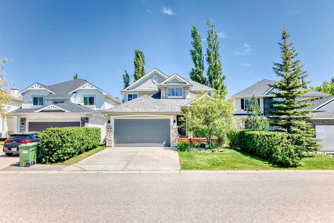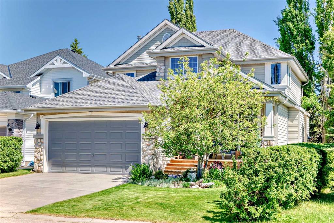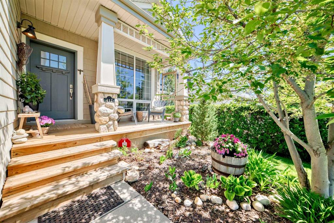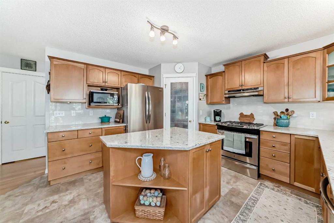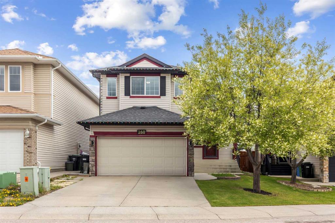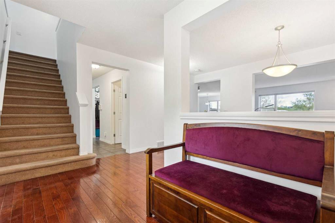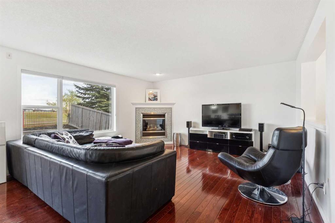87 Tuscany Summit Bay NW
Calgary T3L 0B7
MLS® Number: A2228249
$ 849,000
4
BEDROOMS
3 + 1
BATHROOMS
2007
YEAR BUILT
This beautifully updated home in family-friendly Tuscany is move-in ready and perfectly designed for modern living. Tucked away on a quiet cul-de-sac, it offers over 3100 sqft of stylish, functional space and thoughtful upgrades throughout. Step inside to a bright, airy floor plan filled with natural light. The spacious foyer flows past a formal dining area and into the open-concept great room, where a comfortable living space, functional kitchen, and sunny breakfast nook come together seamlessly. The beautiful kitchen features a generous island, ample cabinetry, and a show-stopping walk-through butler's pantry — perfect for both busy weekdays and effortless entertaining. From the breakfast nook, step out onto the large back deck and enjoy easy indoor-outdoor living. The comfortable and inviting living room boasts a fireplace and ample space to relax or gather with family and friends. A supersized laundry room, mudroom, and a 2-piece bath complete the main floor. Upstairs, the primary retreat is a true getaway, complete with a walk-in closet and a spa-like 5-piece en-suite featuring dual vanities and a deep soaker tub. Two additional large bedrooms and a full bath complete the upper level. Downstairs, the fully finished lower level is the ultimate hangout zone — with a fourth bedroom, gorgeous 3-piece bath with in-floor heat, and a spacious rec room with a dry bar for game nights or movie marathons. Outside, the backyard has been freshly landscaped with new garden beds and offers a sunny deck, ideal for summer BBQs. And yes — this home now features central A/C for those warm Calgary days. With a double attached garage and proximity to the CTrain, pathways, schools, and all the community amenities that make Tuscany so desirable — this is the one you've been waiting for. Let's get you through it before it's gone!
| COMMUNITY | Tuscany |
| PROPERTY TYPE | Detached |
| BUILDING TYPE | House |
| STYLE | 2 Storey |
| YEAR BUILT | 2007 |
| SQUARE FOOTAGE | 2,080 |
| BEDROOMS | 4 |
| BATHROOMS | 4.00 |
| BASEMENT | Finished, Full |
| AMENITIES | |
| APPLIANCES | Electric Range, Garage Control(s), Garburator, Microwave, Refrigerator, Washer/Dryer, Window Coverings |
| COOLING | Central Air |
| FIREPLACE | Gas |
| FLOORING | Carpet, Hardwood, Laminate, Linoleum |
| HEATING | Fireplace(s), Forced Air |
| LAUNDRY | Main Level |
| LOT FEATURES | Back Yard, Garden, Landscaped, Treed |
| PARKING | Double Garage Attached, Oversized |
| RESTRICTIONS | Restrictive Covenant-Building Design/Size |
| ROOF | Asphalt Shingle |
| TITLE | Fee Simple |
| BROKER | Century 21 Bamber Realty LTD. |
| ROOMS | DIMENSIONS (m) | LEVEL |
|---|---|---|
| 3pc Bathroom | 6`8" x 9`3" | Basement |
| Other | 8`8" x 5`0" | Basement |
| Bedroom | 10`4" x 10`11" | Basement |
| Game Room | 29`8" x 14`1" | Basement |
| Furnace/Utility Room | 11`6" x 10`6" | Basement |
| 2pc Bathroom | 5`0" x 5`0" | Main |
| Breakfast Nook | 10`1" x 10`3" | Main |
| Dining Room | 11`0" x 12`11" | Main |
| Kitchen | 12`3" x 14`4" | Main |
| Laundry | 11`4" x 9`11" | Main |
| Living Room | 18`10" x 15`6" | Main |
| Mud Room | 7`0" x 8`8" | Main |
| 4pc Bathroom | 4`11" x 9`10" | Second |
| 5pc Ensuite bath | 18`4" x 12`9" | Second |
| Bedroom | 12`2" x 12`2" | Second |
| Bedroom | 11`4" x 12`10" | Second |
| Bedroom - Primary | 13`3" x 17`0" | Second |

