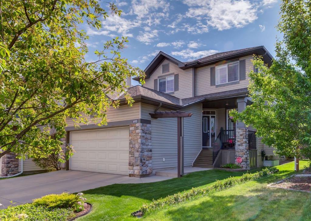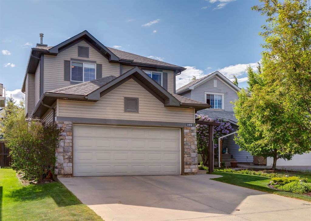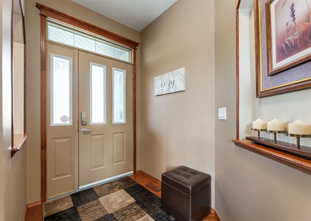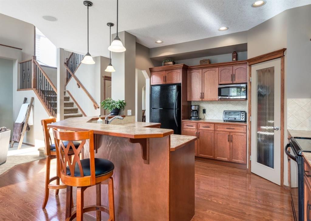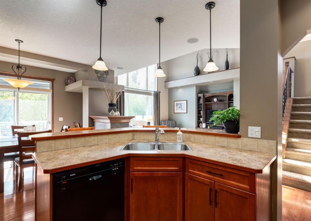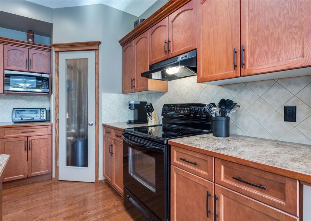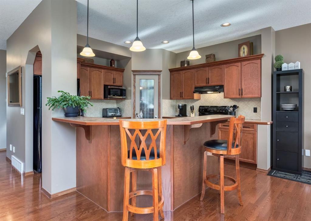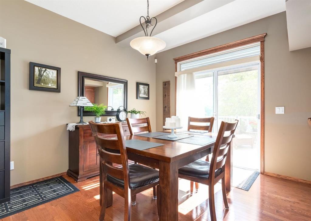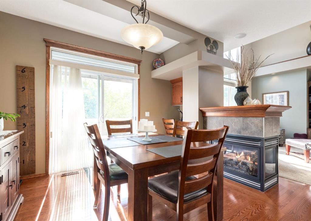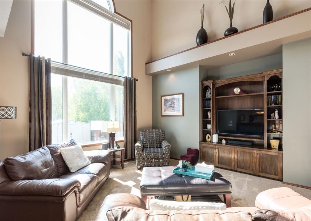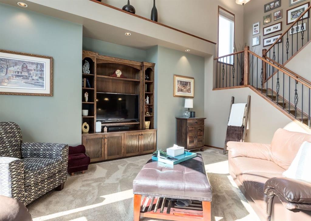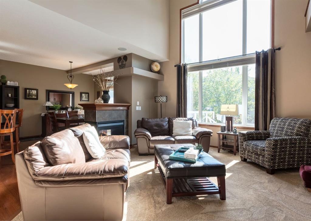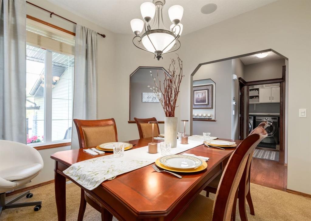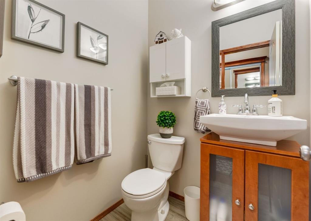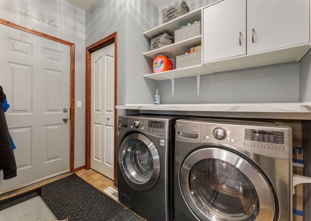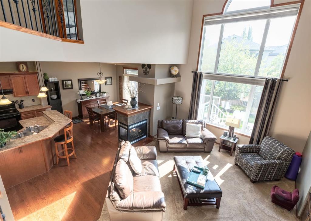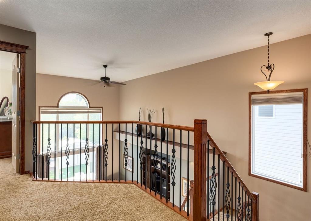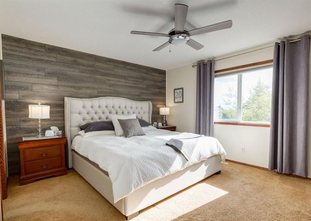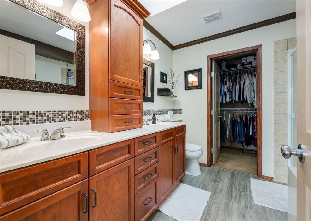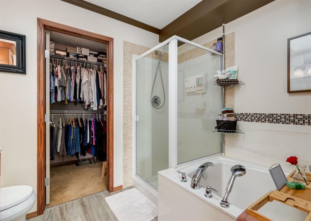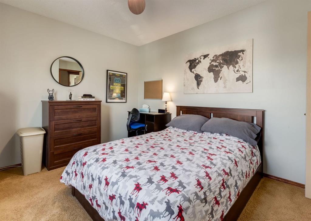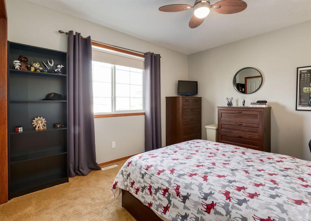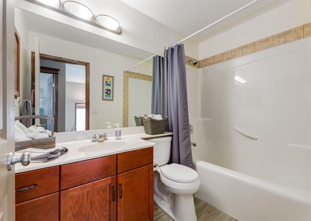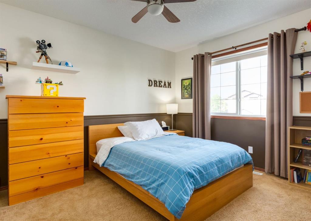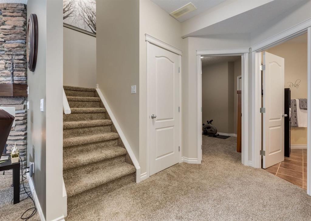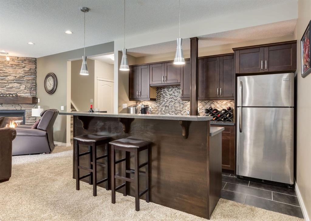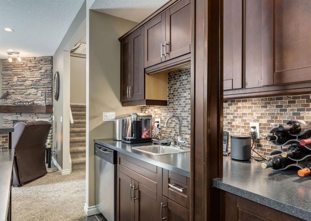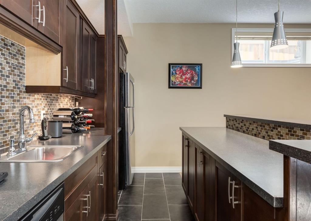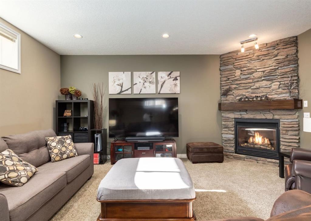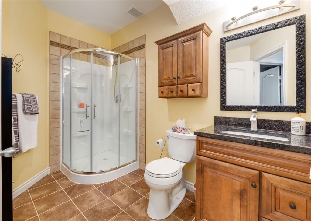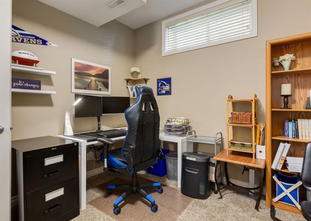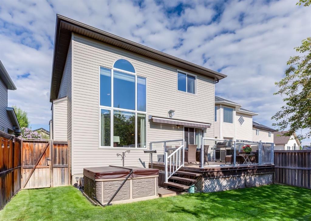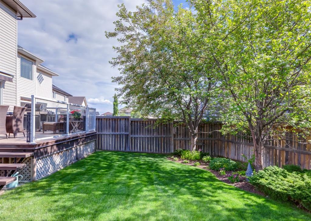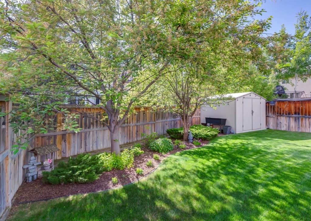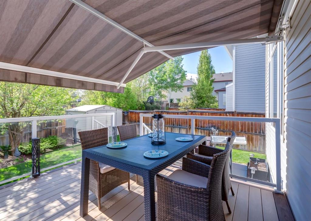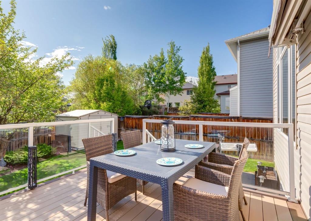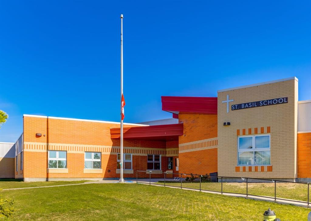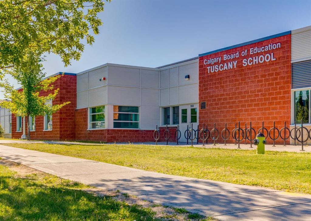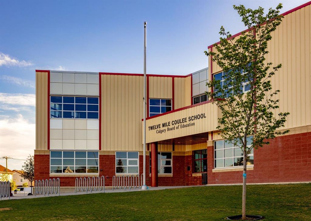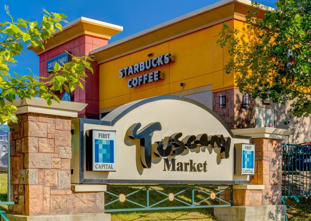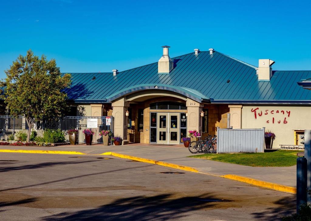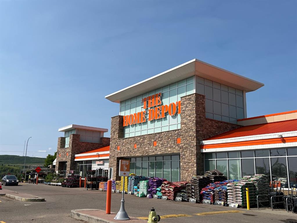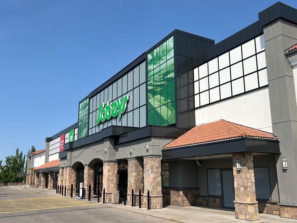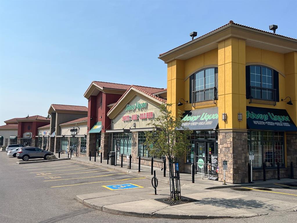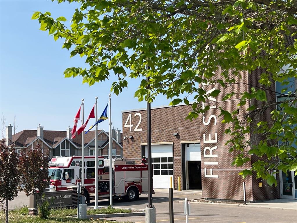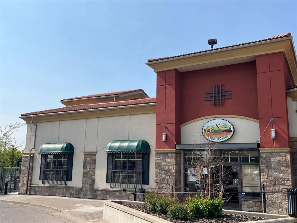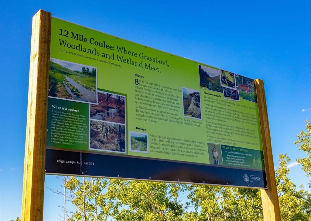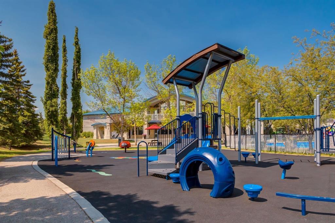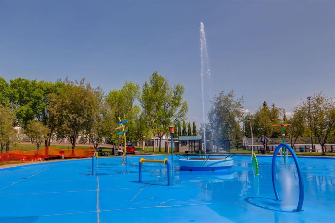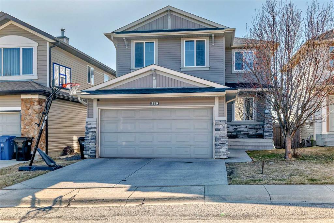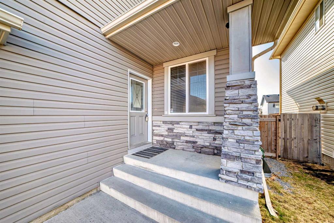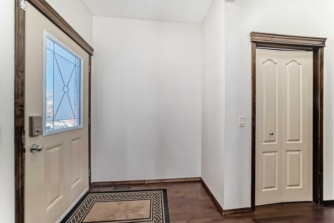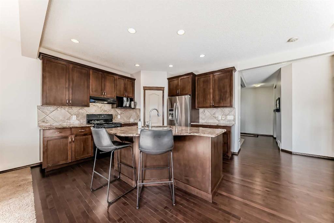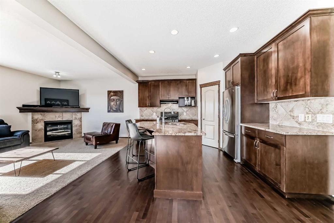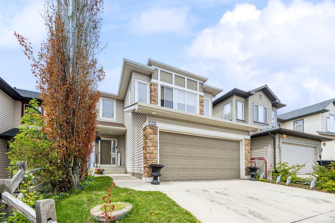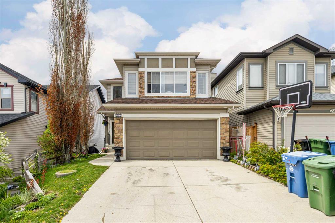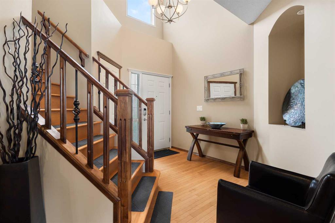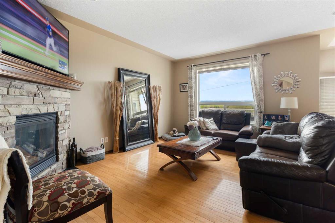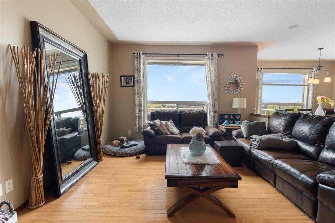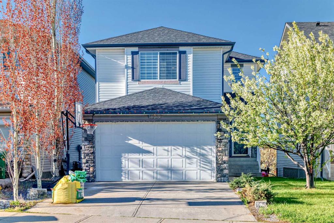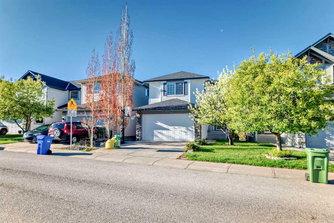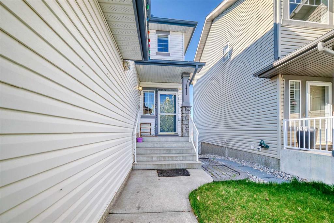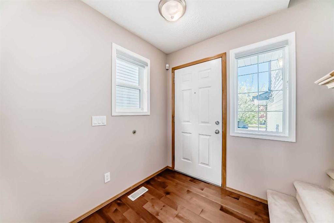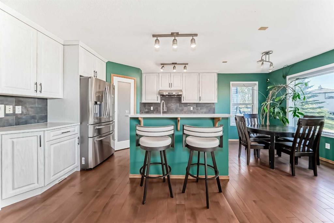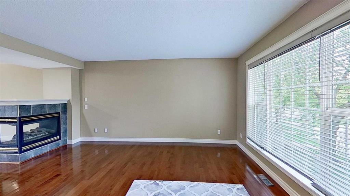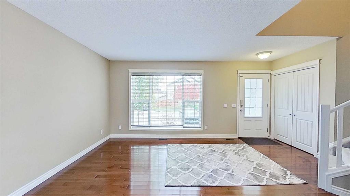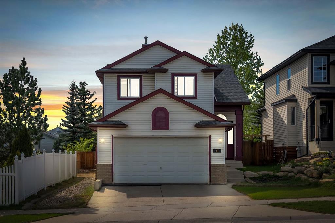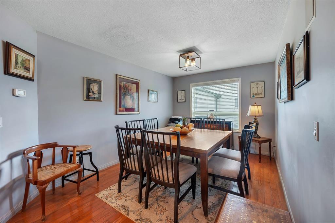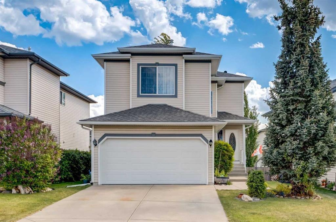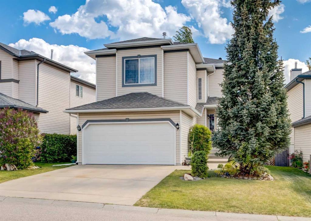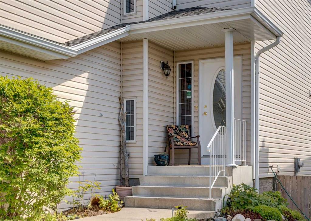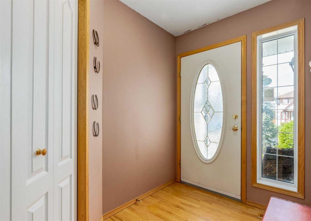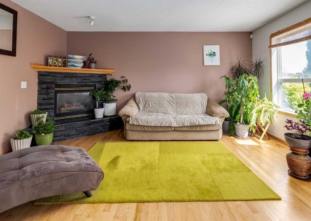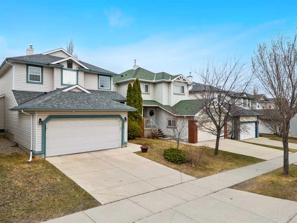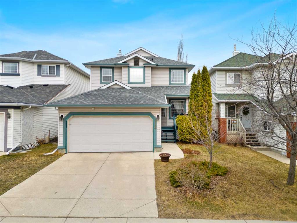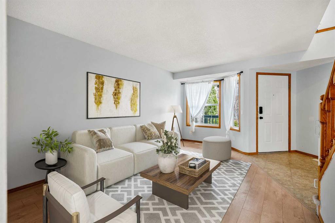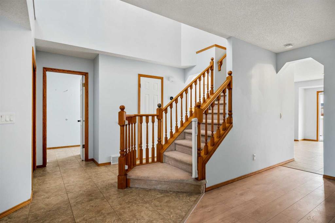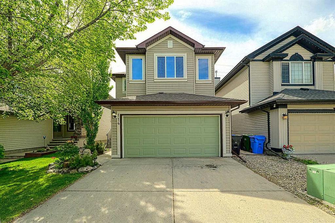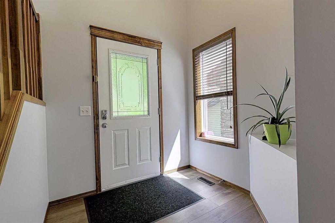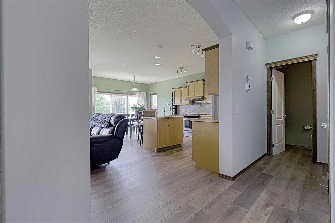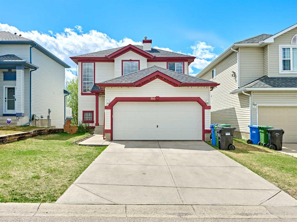102 Tuscany Ridge Heights NW
Calgary T3L 3C1
MLS® Number: A2227875
$ 789,000
3
BEDROOMS
3 + 1
BATHROOMS
1,961
SQUARE FEET
2005
YEAR BUILT
Welcome to Your Dream Home in Tuscany, Calgary Located on a quiet, family-friendly street in one of Calgary’s most sought-after neighbourhoods, this beautiful 1,961 sq. ft. two-storey home offers thoughtful upgrades, timeless charm, and exceptional pride of ownership from the original homeowner. Step inside to a welcoming and spacious main floor with 9-foot ceilings and a dramatic 18-foot soaring ceiling in the living room. Large west-facing windows fill the home with natural light. The well-designed kitchen features a walk-through pantry, large island with breakfast bar, generous cabinetry, and a bright dining area. A three-sided gas fireplace creates warmth and separation between the dining nook and the expansive living room. At the front of the home is a formal dining room, perfect for entertaining. The main level also includes a functional laundry room with customer cabinetry, a utility sink, and pantry access, plus a discreet two-piece bathroom located away from the main living space. Upstairs you’ll find three bedrooms, including a spacious primary suite complete with a five-piece ensuite featuring a soaker tub, walk-in closet, and a skylight for natural brightness. Another full bathroom completes the upper level. The fully finished basement was designed with entertaining in mind. With 9-foot ceilings and a generous open layout, it includes a large recreation room with a cozy gas fireplace, a beautifully appointed three-piece bathroom with heated tile floors, and a private office that could easily be converted into a fourth bedroom. At the heart of the basement is the impressive custom bar—complete with a full-size fridge, dishwasher, sink, cabinetry, and ample counter space—making it the perfect centerpiece for movie nights, game days, or relaxed evenings with friends. Step outside into your beautifully landscaped backyard retreat. A no-maintenance composite deck with glass and aluminum railings leads to a lower patio with a hot tub. Surrounded by mature perennials and maintained with an underground sprinkler system, the yard offers exceptional privacy and minimal upkeep. A retractable awning provides shade on sunny afternoons, while two included sheds offer convenient storage. The covered front porch is perfect for enjoying morning coffee in a peaceful, garden-like setting. Additional features include central air conditioning, an extended and heated double attached garage with a low-cost gas heater, and a brand-new roof installed in 2023. Ideally located within walking distance to the Tuscany Market Plaza with grocery store, gas station, Starbucks, and more. Eric Harvie K-5 School and other highly rated schools are nearby. You’ll also have exclusive access to the Tuscany Club, offering year-round amenities including a splash park, tennis and pickleball courts, playgrounds, a gym, and a full-size outdoor hockey rink maintained by a Zamboni. Homes like this rarely come available in Tuscany. Don’t miss your chance—book your private showing today.
| COMMUNITY | Tuscany |
| PROPERTY TYPE | Detached |
| BUILDING TYPE | House |
| STYLE | 2 Storey |
| YEAR BUILT | 2005 |
| SQUARE FOOTAGE | 1,961 |
| BEDROOMS | 3 |
| BATHROOMS | 4.00 |
| BASEMENT | Finished, Full |
| AMENITIES | |
| APPLIANCES | Central Air Conditioner, Dishwasher, Dryer, Electric Range, Garage Control(s), Garburator, Microwave, Refrigerator, Washer, Window Coverings |
| COOLING | Central Air |
| FIREPLACE | Basement, Gas, Living Room, Mantle, See Through, Three-Sided |
| FLOORING | Carpet, Hardwood, Tile, Vinyl Plank |
| HEATING | Fireplace(s), Forced Air, Natural Gas |
| LAUNDRY | Main Level |
| LOT FEATURES | Back Yard, Few Trees, Landscaped, Level, Low Maintenance Landscape, Private, Underground Sprinklers |
| PARKING | Double Garage Attached, Driveway, Front Drive, Garage Door Opener, Heated Garage, Oversized |
| RESTRICTIONS | None Known |
| ROOF | Asphalt Shingle |
| TITLE | Fee Simple |
| BROKER | Century 21 Bamber Realty LTD. |
| ROOMS | DIMENSIONS (m) | LEVEL |
|---|---|---|
| Game Room | 17`6" x 25`10" | Basement |
| Storage | 4`6" x 10`11" | Basement |
| Office | 10`8" x 11`4" | Lower |
| 3pc Bathroom | 6`7" x 10`1" | Lower |
| Living Room | 17`9" x 17`10" | Main |
| Dining Room | 11`7" x 12`9" | Main |
| Dinette | 10`4" x 12`5" | Main |
| 2pc Bathroom | 4`8" x 4`11" | Main |
| Kitchen | 11`11" x 12`5" | Main |
| Laundry | 6`2" x 11`4" | Main |
| 4pc Bathroom | 4`11" x 8`5" | Second |
| 4pc Ensuite bath | 8`9" x 9`0" | Second |
| Bedroom - Primary | 12`6" x 14`4" | Second |
| Bedroom | 9`11" x 11`8" | Second |
| Bedroom | 10`6" x 12`11" | Second |

