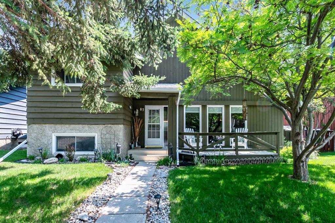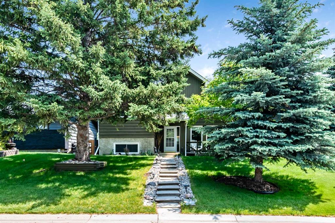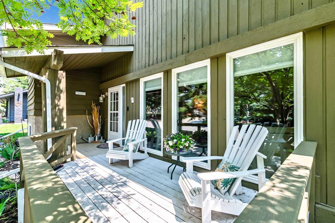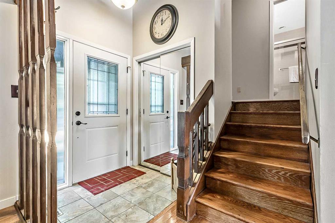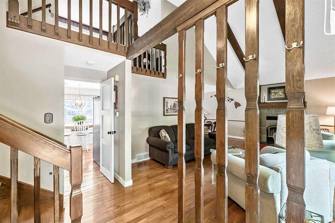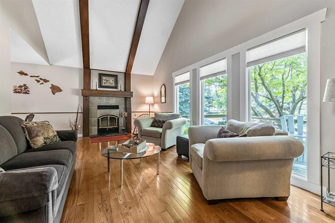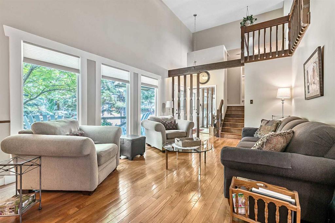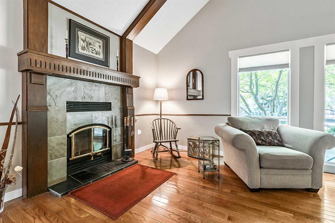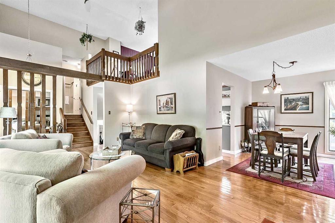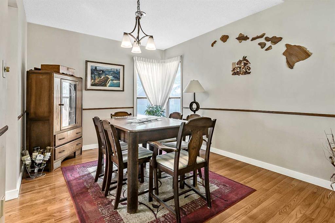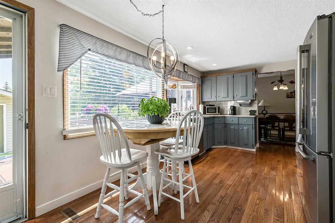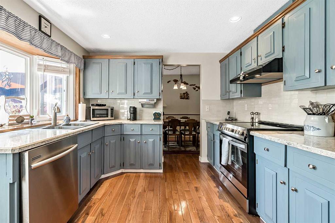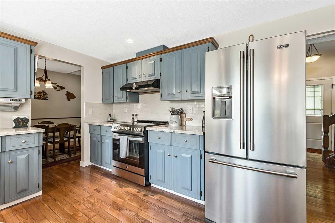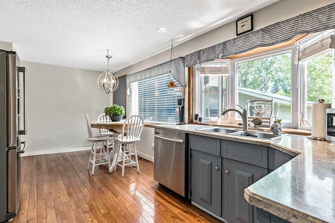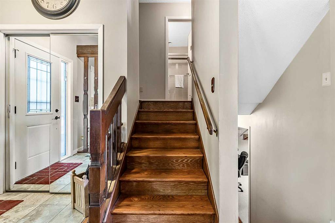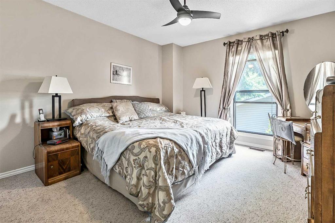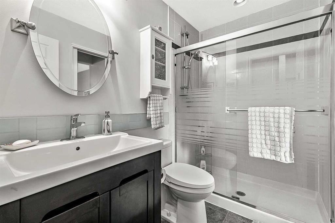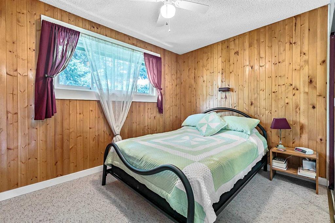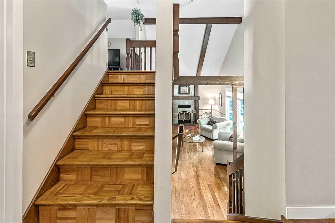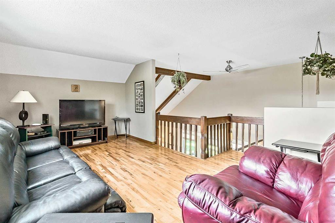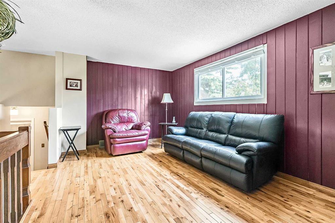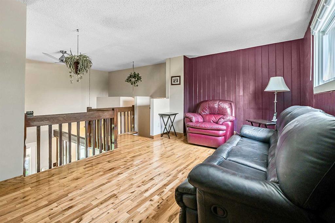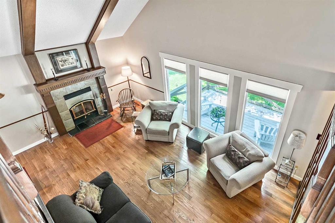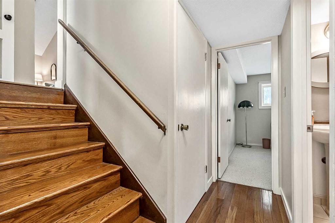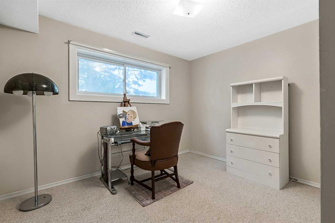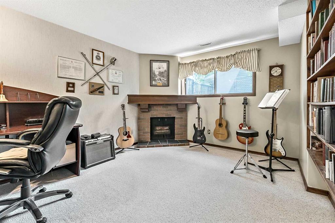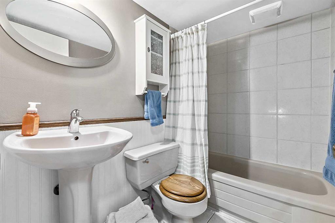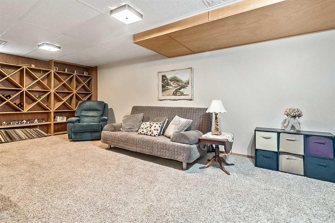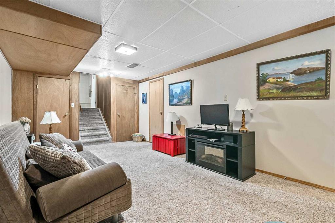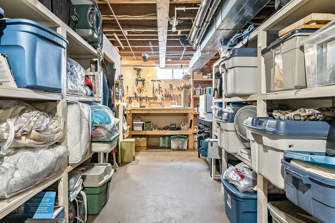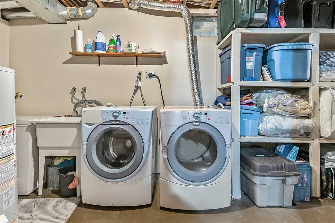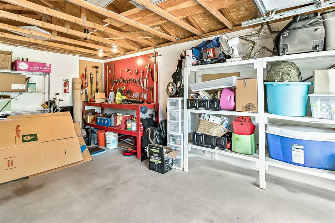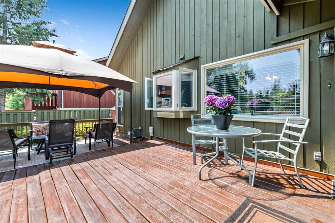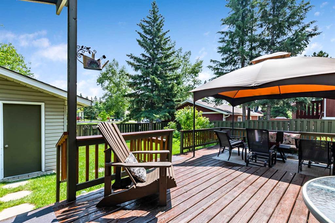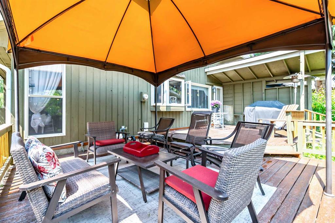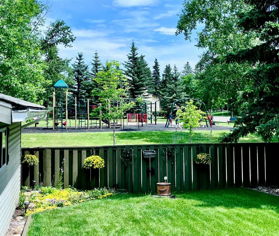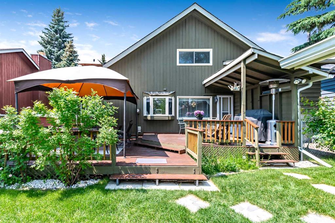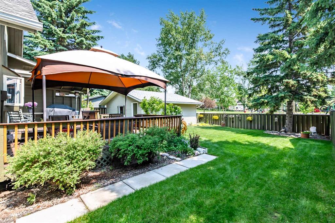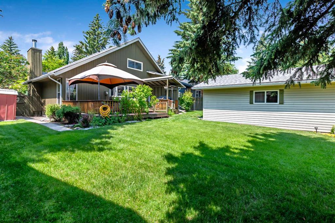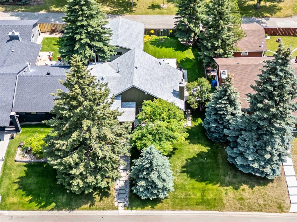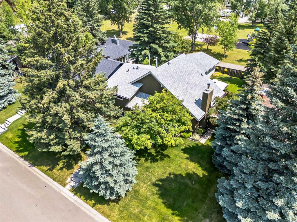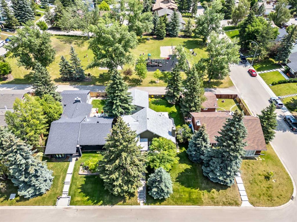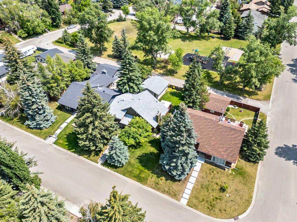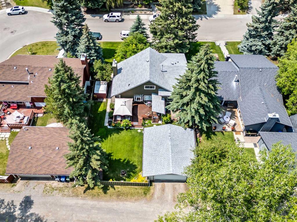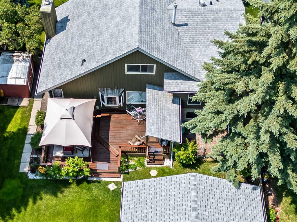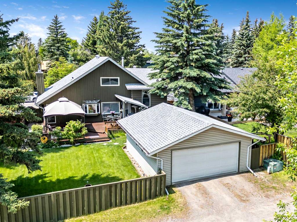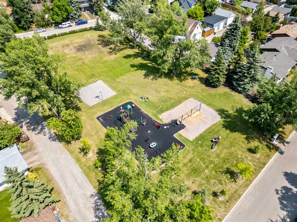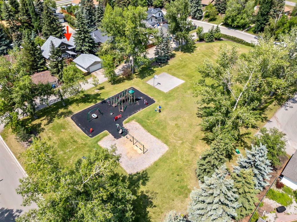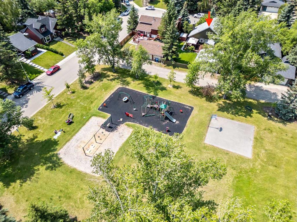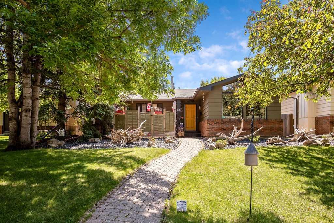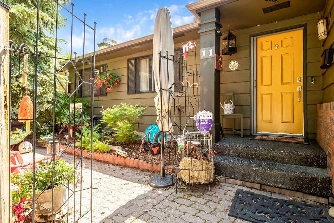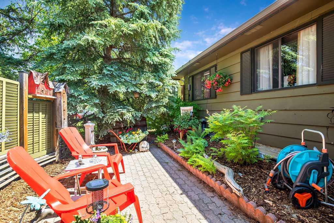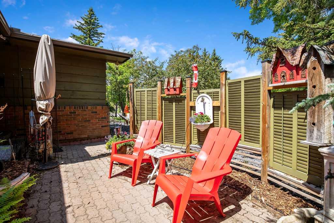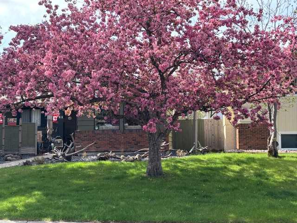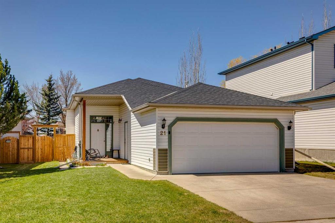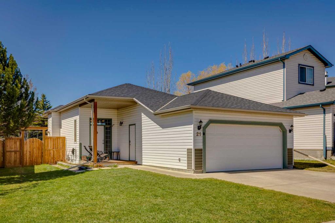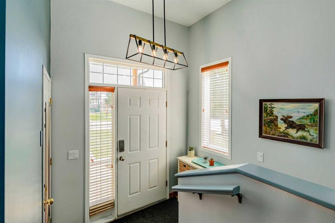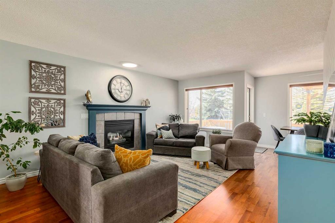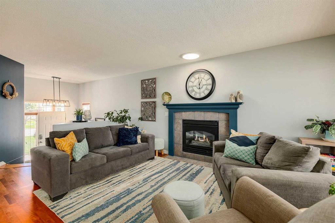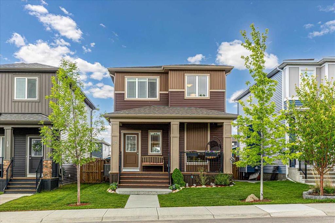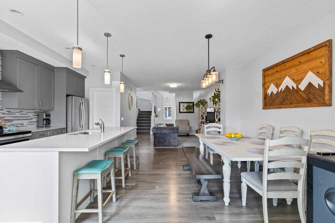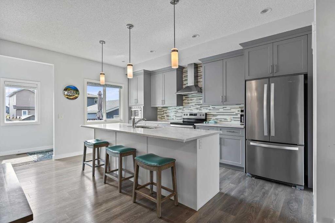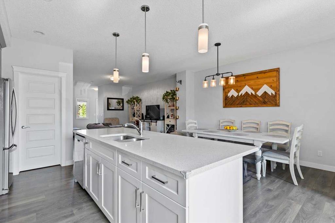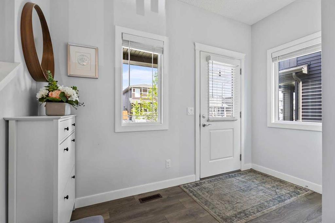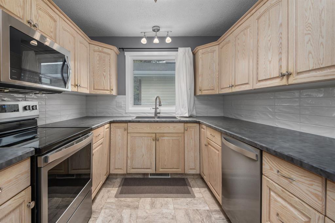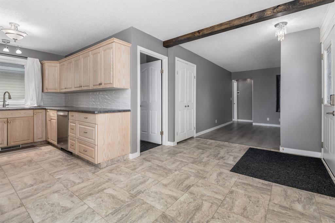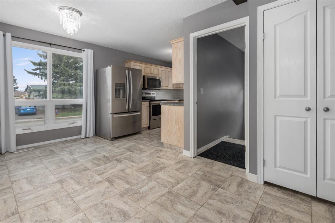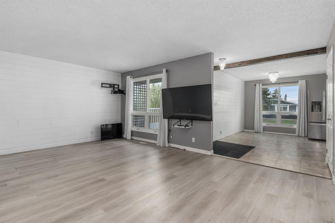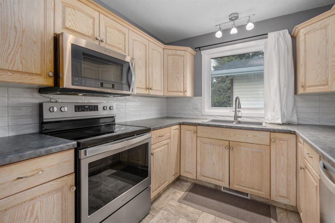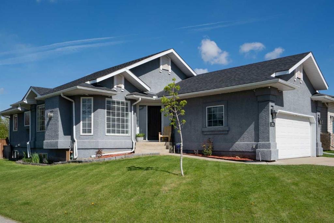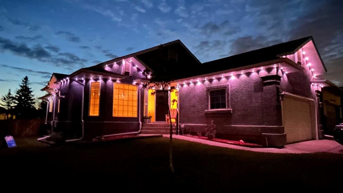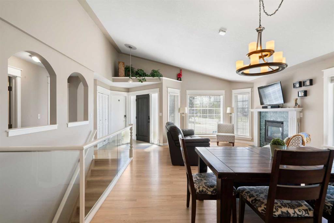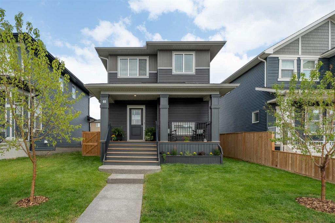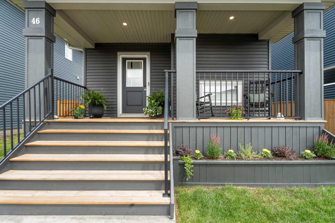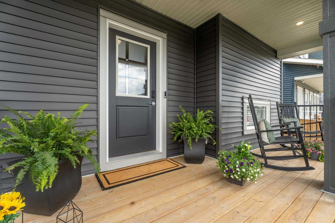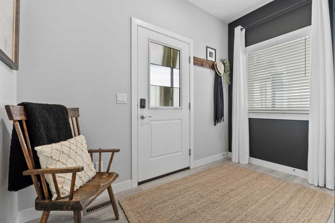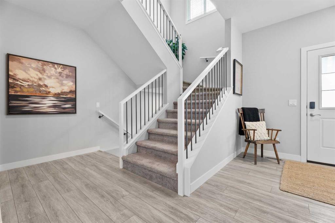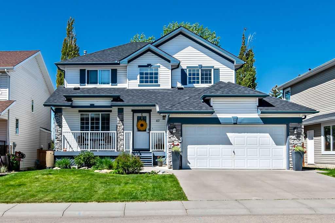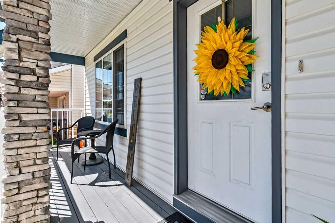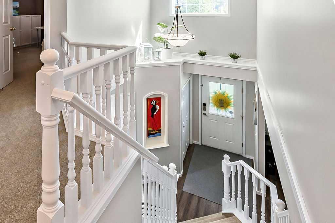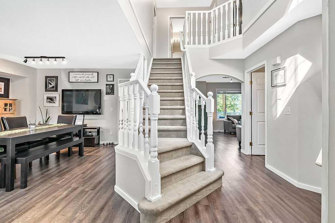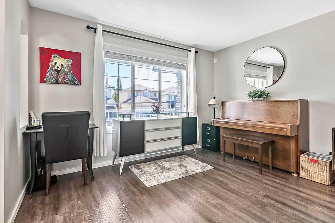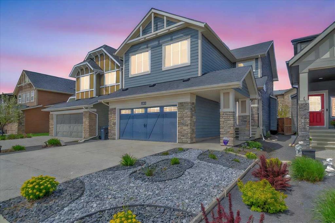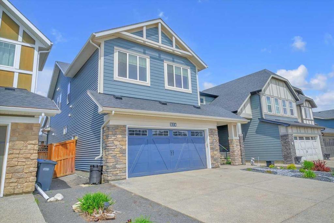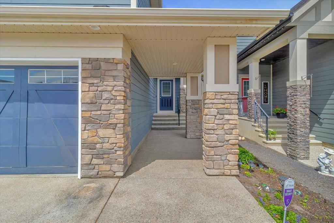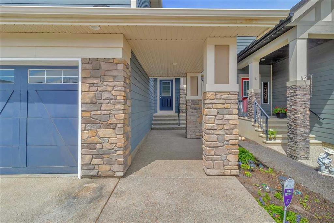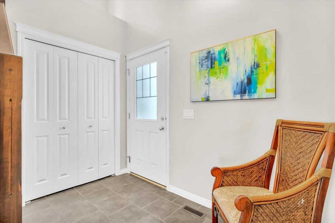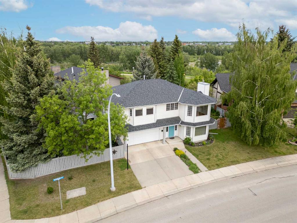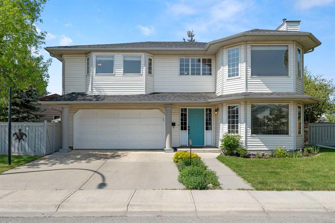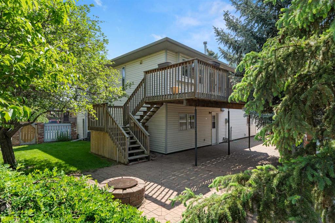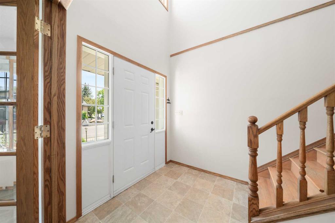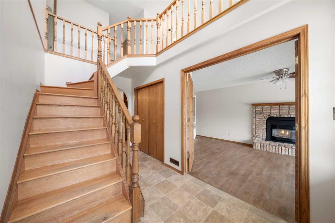87 Lock Crescent
Okotoks T1S 1E9
MLS® Number: A2233556
$ 639,900
3
BEDROOMS
2 + 0
BATHROOMS
1,255
SQUARE FEET
1976
YEAR BUILT
LOCATED ON THE HIGHLY SOUGHT AFTER LOCK CRESCENT AND BACKING TO A FANTASTIC PARK AND PLAYGROUND!! Walking up to your new 5 level split home you'll notice an immaculate yard with large mature trees, bushes, flowers and a tranquil front deck. From the front entrance you're greeted to an extraordinary living room with tons of light, beautiful hardwood flooring, featuring an open beam vaulted ceiling and a remarkable wood burning fireplace that can heat the home on those chilly evenings. The large dining area can easily accommodate family and friends. The functional kitchen includes a breakfast nook, pantry, and stainless steel appliances with a new induction stove. One of the best features of this home is that you can watch the kids having fun at the playground right from your kitchen or back deck! The upper level offers 2 bedrooms, an updated 3 pce. bath and cheater door to the primary bedroom. The next level up is the large loft that could be used as a T.V. room, an office or library. In the lower level you'll find the 3rd bedroom, a 4 pce. bath, and an office/den with another crozy fireplace. Warm woods and natural textures create a calm and relaxing home. The basement includes a spacious family room that would be great as a play room, games room or a retreat for the teens. In the mechanical room you'll have tons of shelving for organized storage, a handy workbench, and laundry area including a sink. The fully fenced back yard is truly an oasis complete with a large covered deck (perfect for the BBQ) and private patio with a huge gazebo, lush green lawn, rose bushes, mature trees and view of Cedar Park. To complete your home is the oversized double detached garage that is insulated and includes shelving, a workbench and 220 wiring. All this sits on a huge beautifully landscaped lot, 60'X110'. Some updates include: newer front door, most of the windows have been replaced, hardwood and tile flooring, fireplace in the living room, stainless appliances, induction stove, 3 pce. bath, attic insulation, and shingles. Close to all amenities, Playground, Park, Schools, Pathways, Shopping, and Recreation Center. Easy access to the city or K Country. Peaceful, Quiet and Comfortable Living in a great home and a great area!!
| COMMUNITY | Rosemont. |
| PROPERTY TYPE | Detached |
| BUILDING TYPE | House |
| STYLE | 5 Level Split |
| YEAR BUILT | 1976 |
| SQUARE FOOTAGE | 1,255 |
| BEDROOMS | 3 |
| BATHROOMS | 2.00 |
| BASEMENT | Finished, Full |
| AMENITIES | |
| APPLIANCES | Dishwasher, Dryer, Electric Stove, Refrigerator, See Remarks, Washer, Window Coverings |
| COOLING | None |
| FIREPLACE | Blower Fan, Den, Glass Doors, Living Room, Mantle, Stone, Wood Burning |
| FLOORING | Carpet, Hardwood, Tile |
| HEATING | Fireplace(s), Forced Air, Natural Gas |
| LAUNDRY | In Basement, Sink |
| LOT FEATURES | Back Lane, Back Yard, Backs on to Park/Green Space, Front Yard, Gazebo, Landscaped, Lawn, Level, Many Trees, No Neighbours Behind, Private, Rectangular Lot, See Remarks, Street Lighting |
| PARKING | 220 Volt Wiring, Alley Access, Double Garage Detached, Garage Door Opener, Insulated, Oversized, Workshop in Garage |
| RESTRICTIONS | None Known |
| ROOF | Asphalt Shingle |
| TITLE | Fee Simple |
| BROKER | Century 21 Foothills Real Estate |
| ROOMS | DIMENSIONS (m) | LEVEL |
|---|---|---|
| Family Room | 11`3" x 21`7" | Basement |
| Furnace/Utility Room | 9`3" x 26`1" | Basement |
| Bedroom | 8`7" x 10`9" | Lower |
| Office | 11`4" x 13`10" | Lower |
| 4pc Bathroom | 5`0" x 7`4" | Lower |
| Entrance | 5`1" x 5`1" | Main |
| Living Room | 12`0" x 19`7" | Main |
| Dining Room | 8`10" x 10`5" | Main |
| Kitchen | 10`0" x 11`1" | Main |
| Breakfast Nook | 7`9" x 10`0" | Main |
| Bedroom - Primary | 12`0" x 12`2" | Upper |
| Bedroom | 8`10" x 11`8" | Upper |
| 3pc Bathroom | 5`0" x 8`10" | Upper |
| Loft | 10`5" x 17`7" | Upper |

