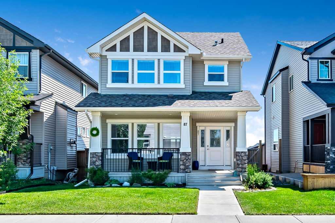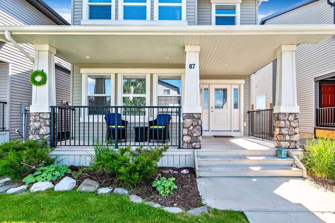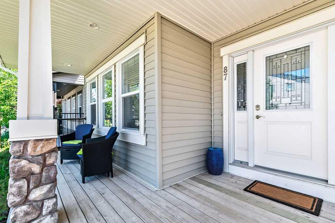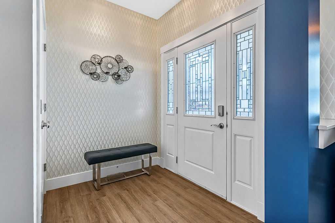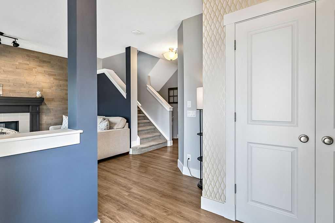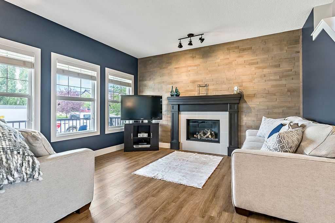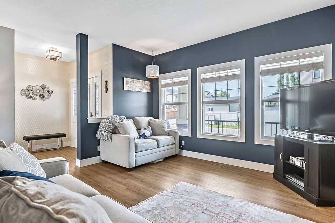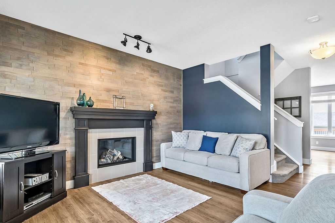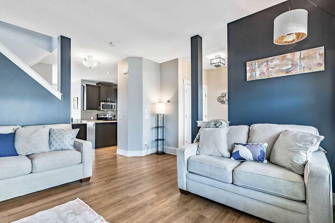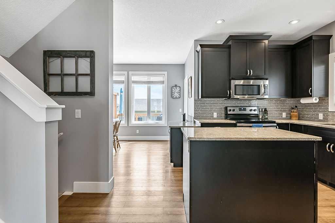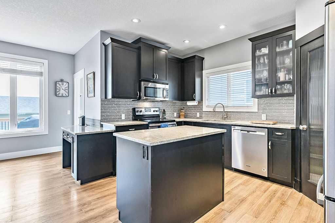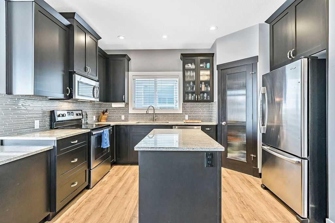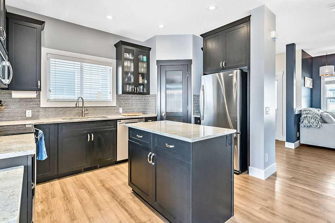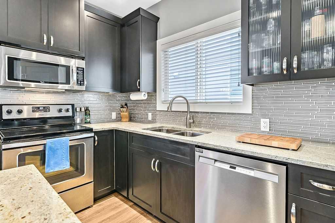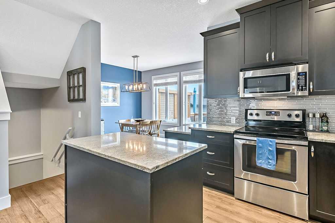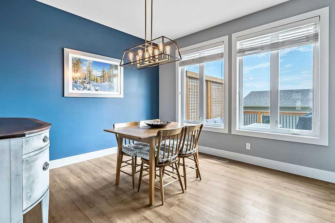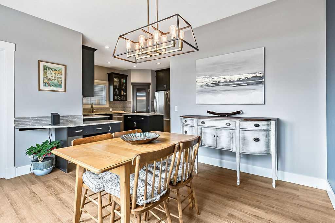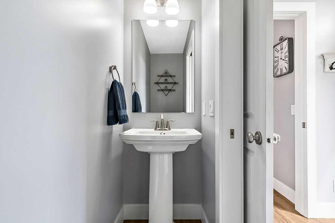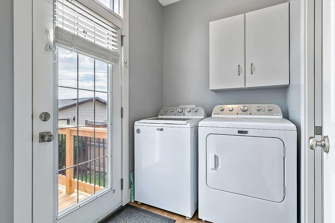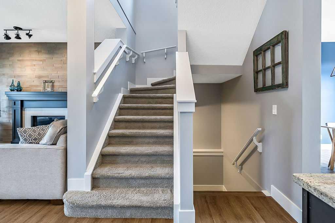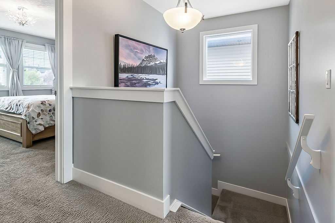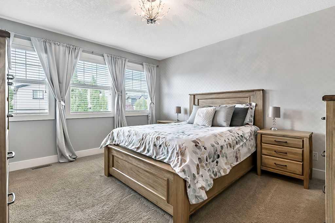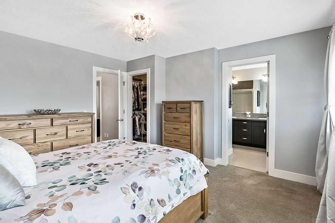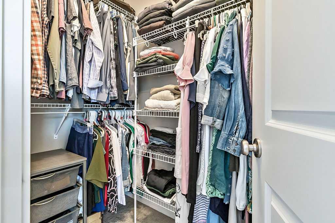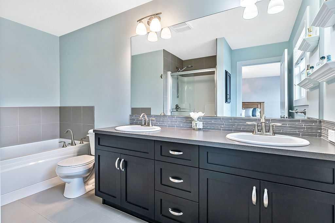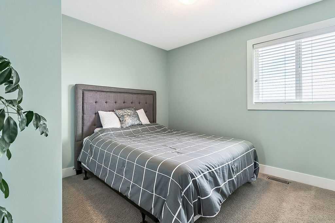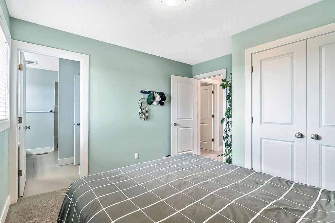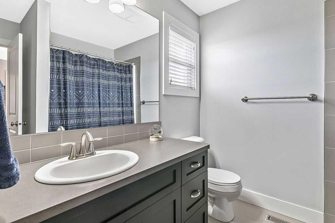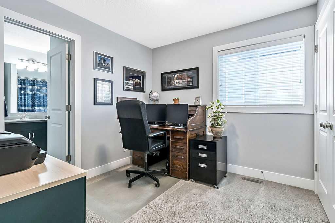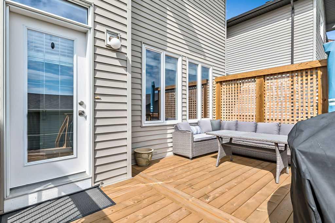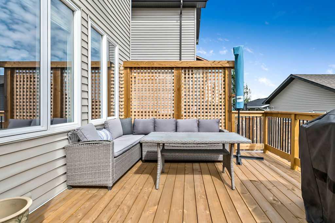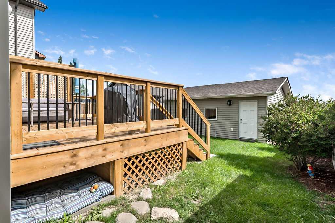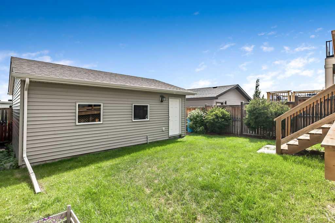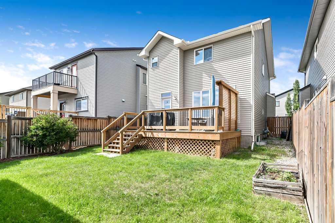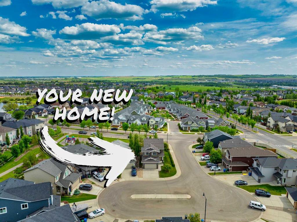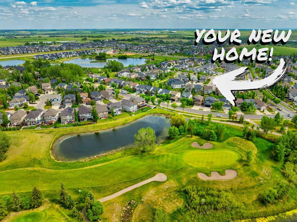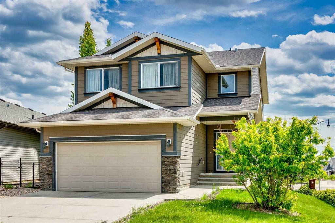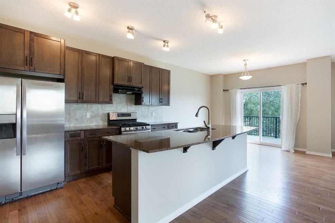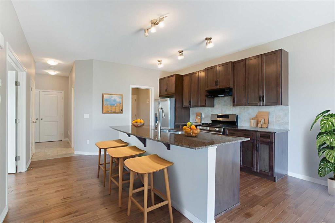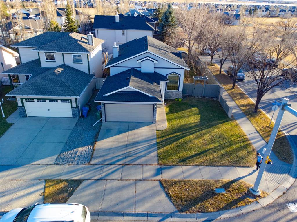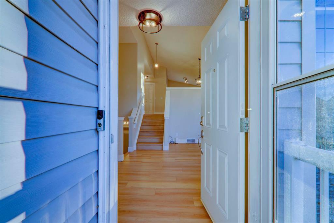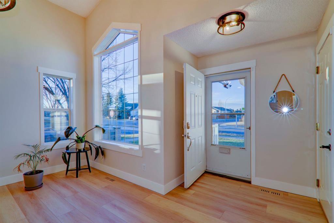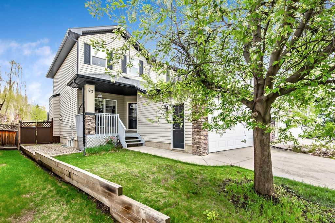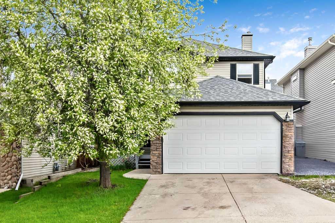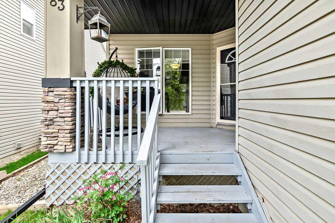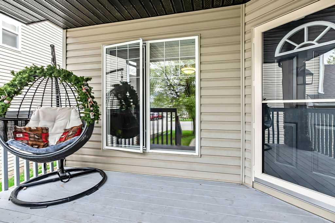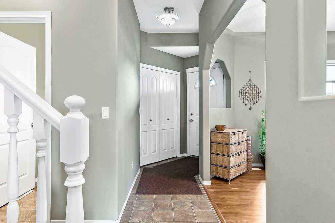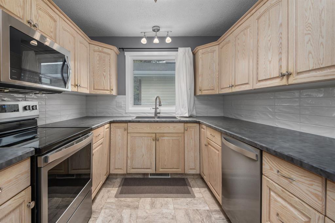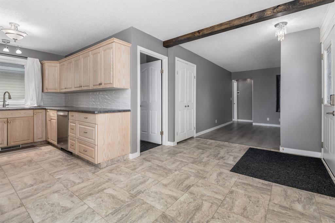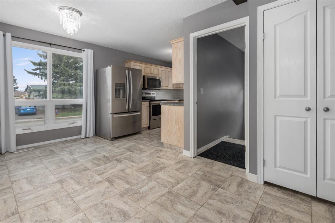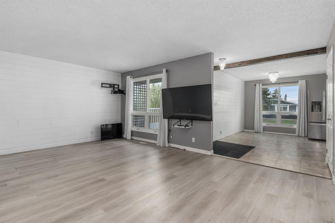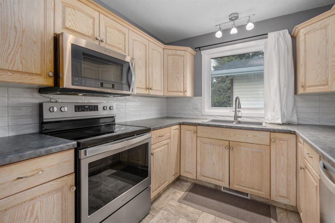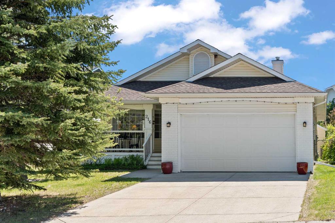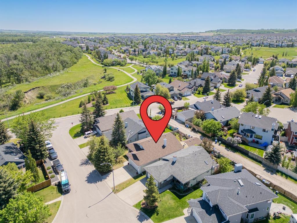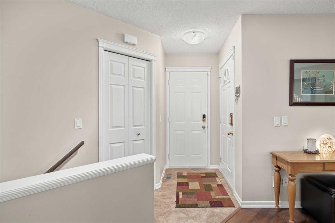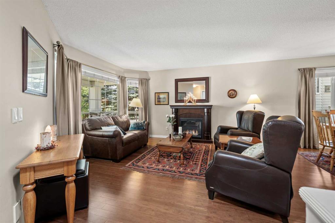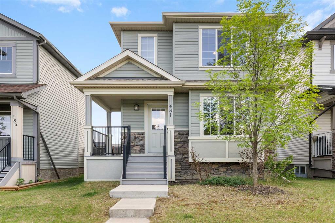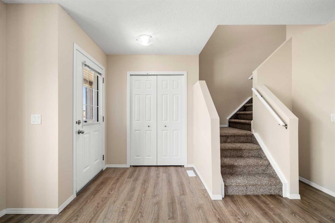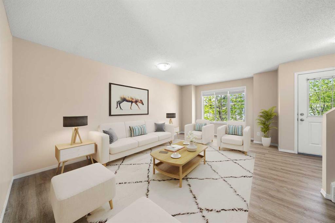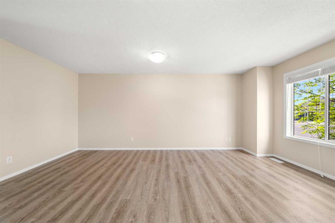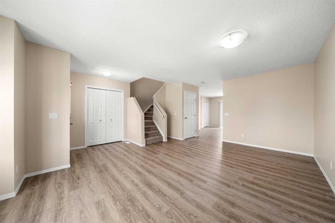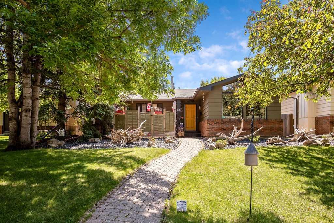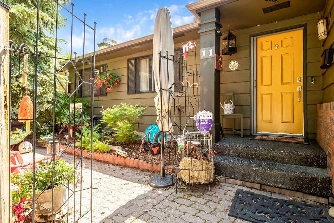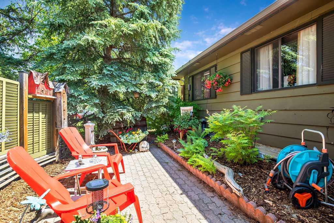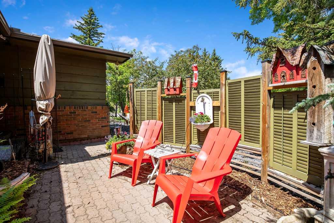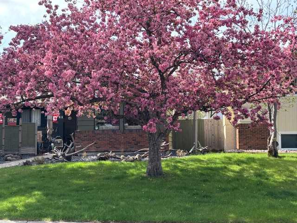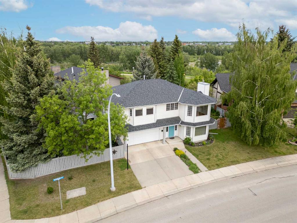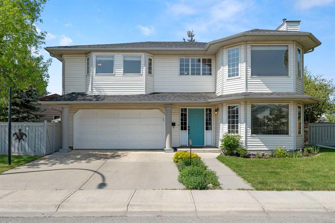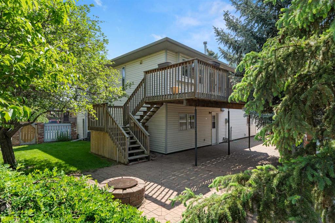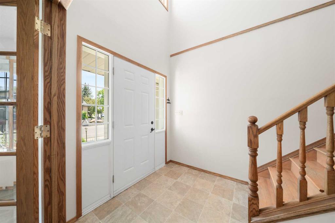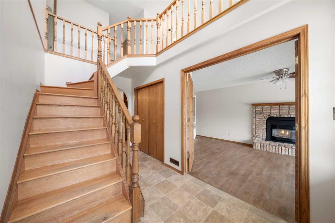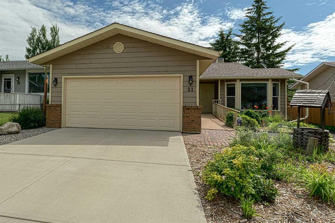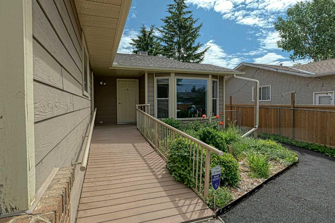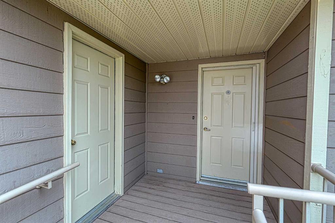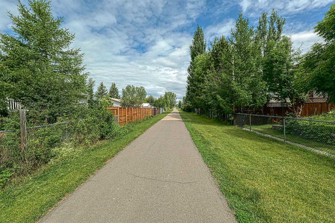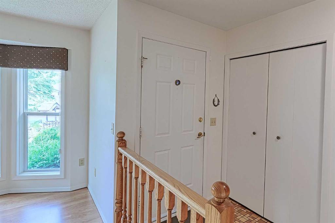87 Drake Landing Loop
Okotoks T1S 0H4
MLS® Number: A2239307
$ 587,500
3
BEDROOMS
2 + 1
BATHROOMS
2012
YEAR BUILT
Welcome to 87 Drake Landing Loop, this charming and meticulously maintained home is nestled on a quiet street, in the family-friendly Drake Landing neighbourhood. This home offers incredible curb appeal with its inviting front veranda, an ideal spot to enjoy your morning coffee or unwind in the evening. From the moment you step inside, you'll appreciate the thoughtfully designed layout and stylish updates that make this home both functional and beautiful. The main level welcomes you with highly durable vinyl plank flooring that flows seamlessly throughout. A bright and spacious front living room is highlighted by a cozy gas fireplace, creating the perfect setting for relaxing with loved ones or enjoying movie nights at home. The open-concept kitchen is truly the heart of the home, boasting an abundance of counter space, upgraded cabinetry, a convenient corner pantry, and a layout perfect for cooking and entertaining. Just off the kitchen, the dining area provides ample space for family dinners and hosting friends. Completing the main level are convenient laundry facilities, with a brand new washer/dryer set, and a stylish 2-piece powder room. Upstairs, you'll find the second level with three generous bedrooms. The serene primary suite is a true retreat, featuring a spacious walk-in closet and a luxurious 5-piece ensuite bathroom complete with dual sinks, a soaking tub, and a separate shower. Two additional bedrooms share a well-appointed Jack and Jill bathroom—an ideal setup for families or guests. The unfinished lower level offers a layout that provides endless possibilities for future development, such as a recreation room, additional bedrooms, or a home gym. Step outside into the south-facing backyard where it's the perfect environment for gardening, playtime, or simply enjoying a beautiful evening. Additional amendities of the home offer a brand new deck and an oversized detached garage with alley access, adding incredible value, functionality, and storage options. With a recently paved back lane, access is easy all year-round. Other upgrades to the home include new hot water tank (2024), water softener and custom overhead shelving in the garage! Located just steps away from a large dog park, scenic walking paths, and multiple playgrounds, this home is ideal for outdoor enthusiasts and growing families. Don’t miss this opportunity to own a home that blends charm, comfort, and convenience in one exceptional package. Welcome home!
| COMMUNITY | Drake Landing |
| PROPERTY TYPE | Detached |
| BUILDING TYPE | House |
| STYLE | 2 Storey |
| YEAR BUILT | 2012 |
| SQUARE FOOTAGE | 1,474 |
| BEDROOMS | 3 |
| BATHROOMS | 3.00 |
| BASEMENT | Full, Unfinished |
| AMENITIES | |
| APPLIANCES | Dishwasher, Dryer, Electric Stove, Garage Control(s), Microwave Hood Fan, Refrigerator, Washer, Water Softener |
| COOLING | None |
| FIREPLACE | Gas, Living Room, Stone |
| FLOORING | Carpet, Ceramic Tile, Vinyl Plank |
| HEATING | Forced Air |
| LAUNDRY | Main Level |
| LOT FEATURES | Back Lane, Back Yard, Landscaped, Lawn, Level |
| PARKING | Alley Access, Double Garage Detached, See Remarks |
| RESTRICTIONS | None Known |
| ROOF | Asphalt Shingle |
| TITLE | Fee Simple |
| BROKER | Century 21 Foothills Real Estate |
| ROOMS | DIMENSIONS (m) | LEVEL |
|---|---|---|
| Entrance | 5`6" x 7`5" | Main |
| Living Room | 13`0" x 13`4" | Main |
| Kitchen | 9`2" x 13`3" | Main |
| Dining Room | 11`1" x 13`2" | Main |
| Laundry | 5`3" x 7`1" | Main |
| 2pc Bathroom | 0`0" x 0`0" | Main |
| 5pc Ensuite bath | 0`0" x 0`0" | Upper |
| 4pc Bathroom | 0`0" x 0`0" | Upper |
| Bedroom - Primary | 12`2" x 13`8" | Upper |
| Bedroom | 8`10" x 11`0" | Upper |
| Bedroom | 9`3" x 9`6" | Upper |

