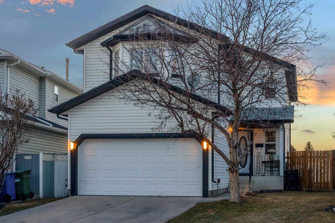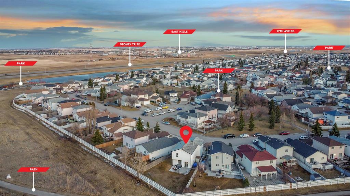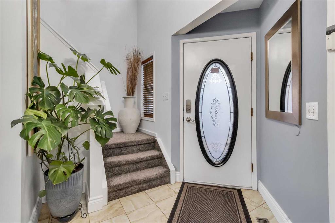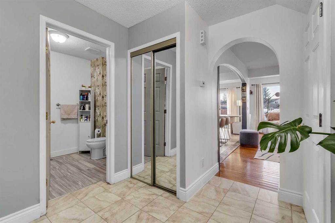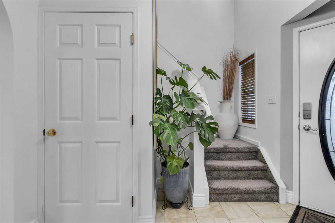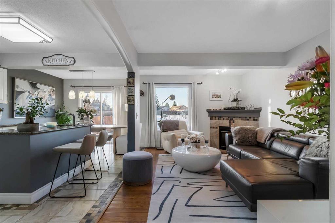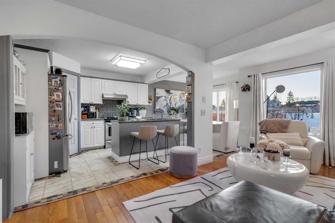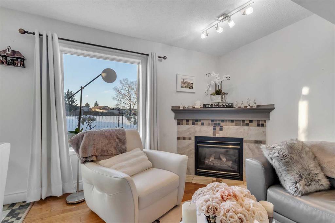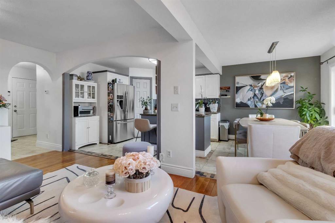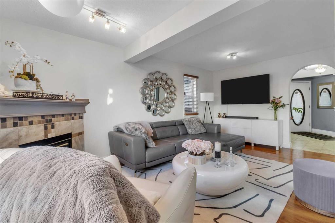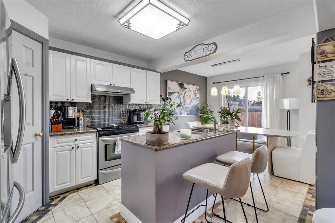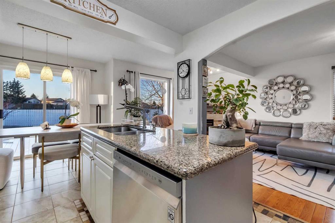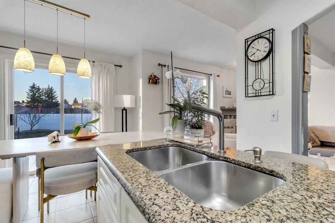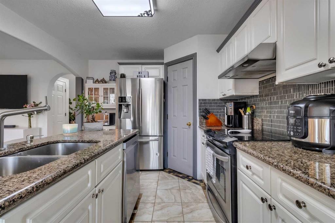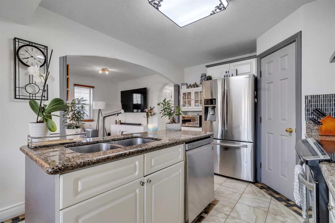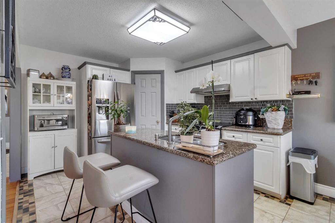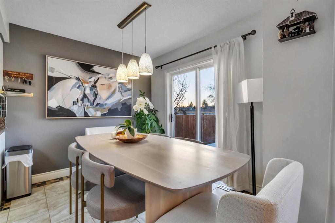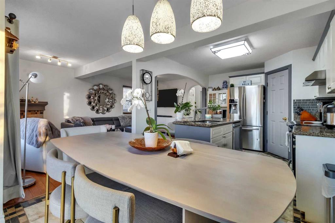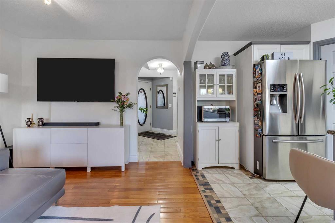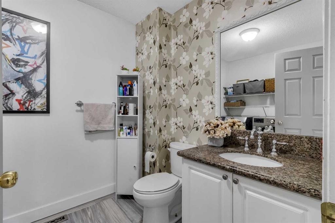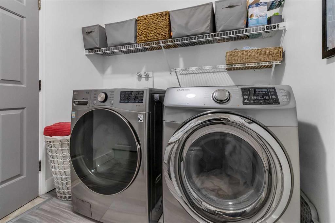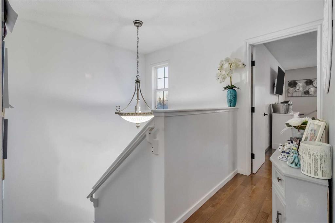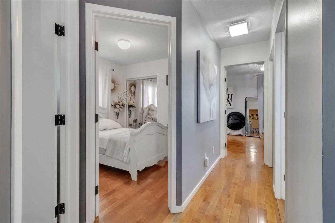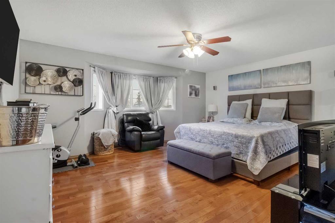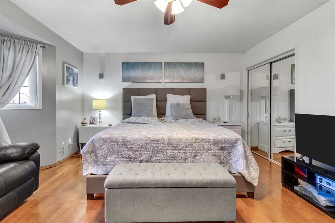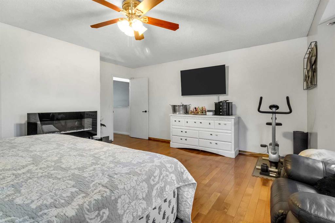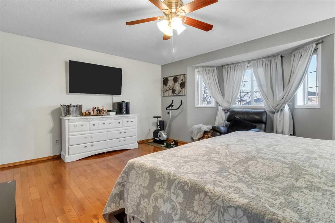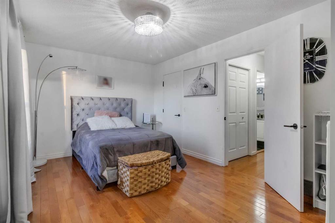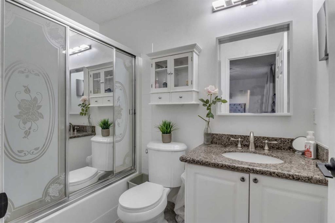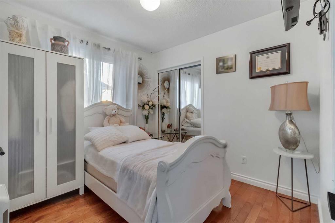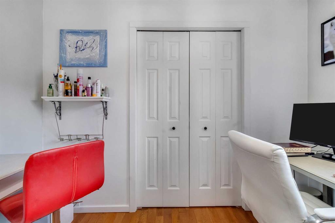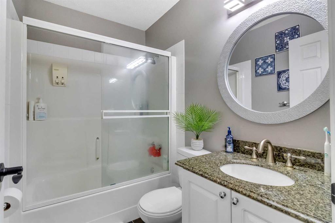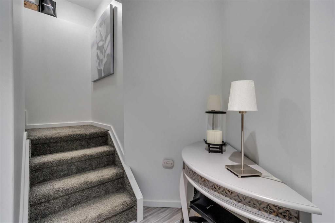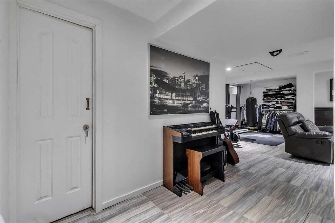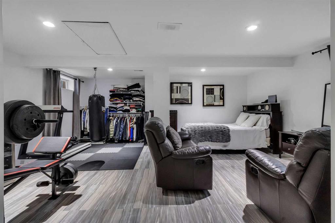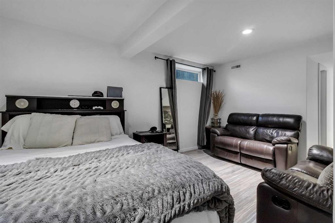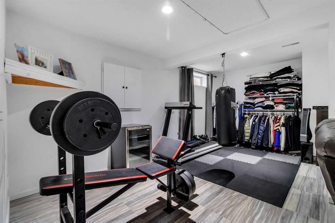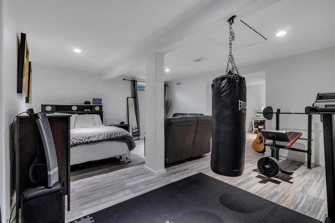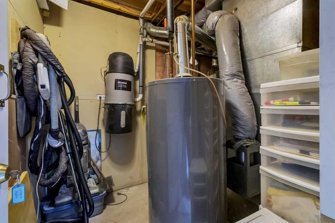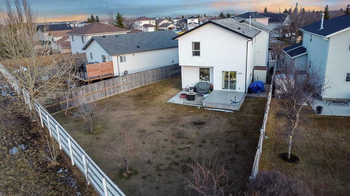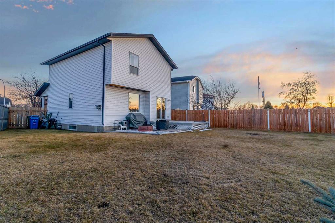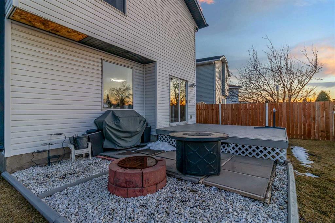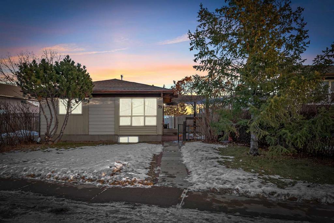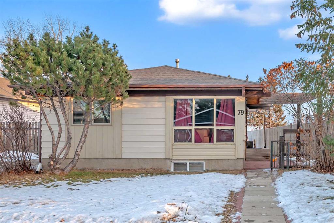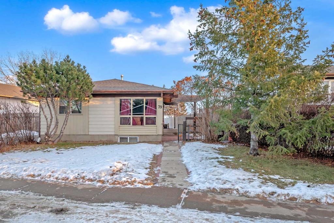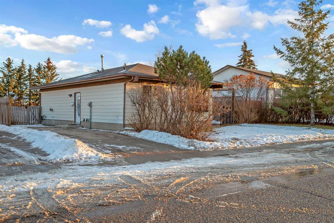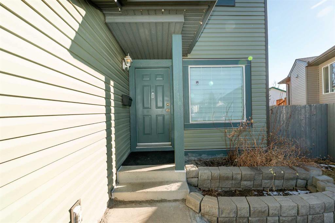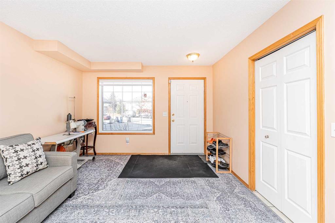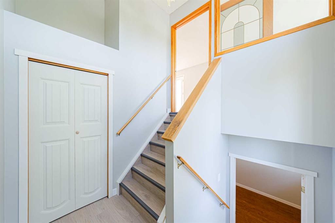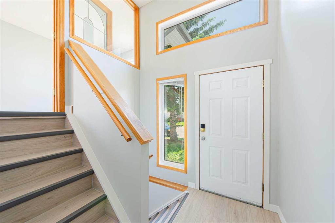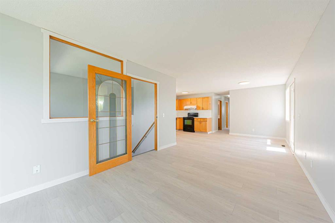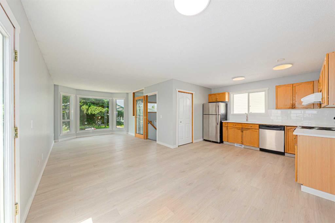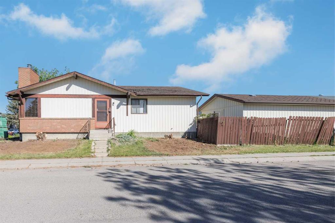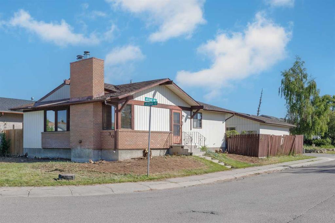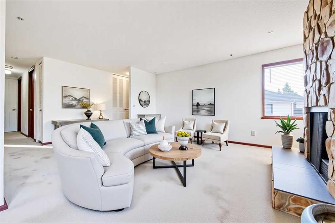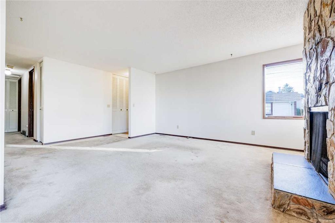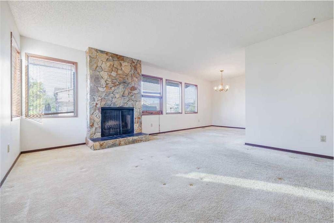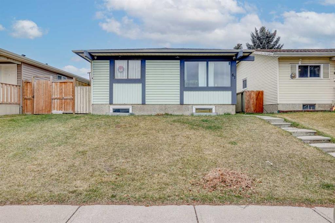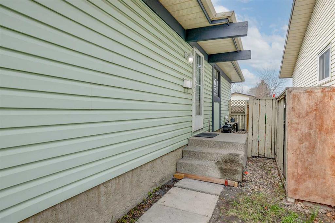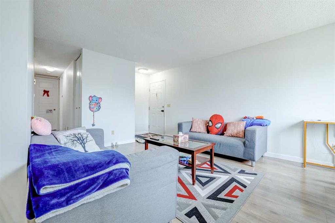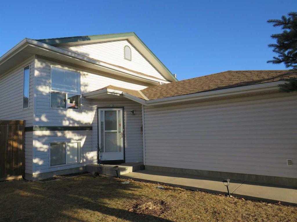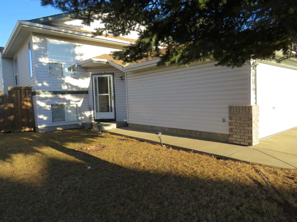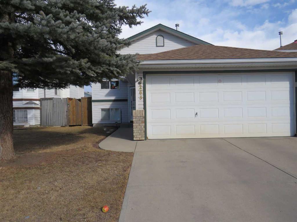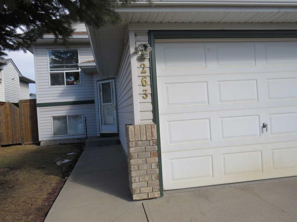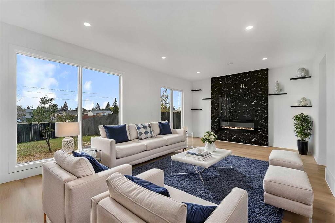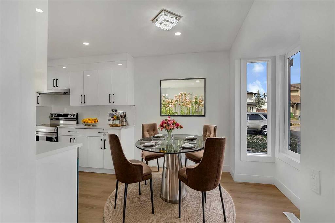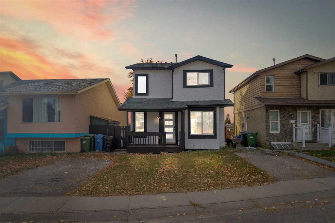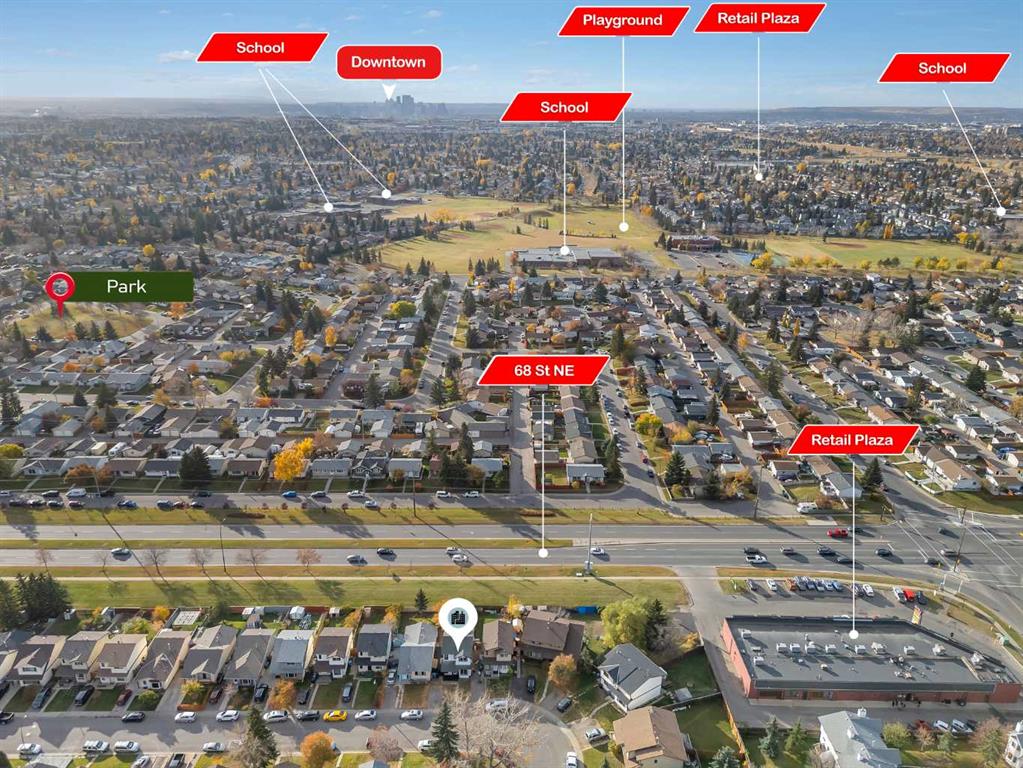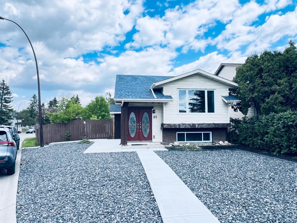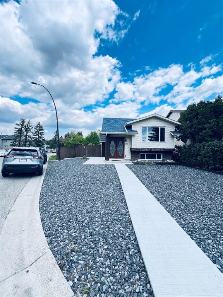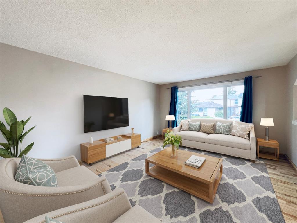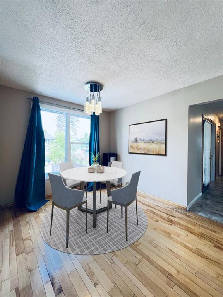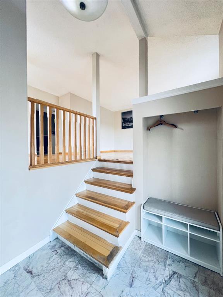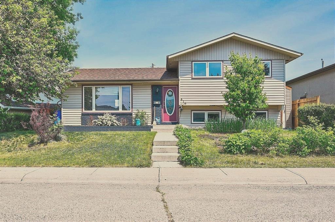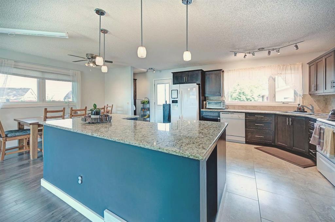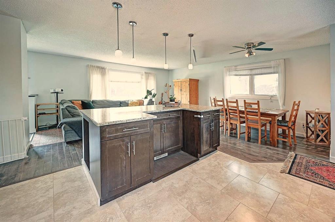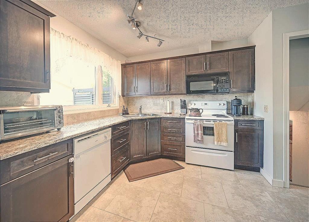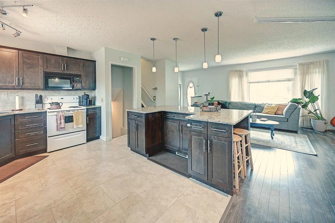87 Appleglen Park SE
Calgary T2A7V7
MLS® Number: A2207207
$ 649,999
4
BEDROOMS
2 + 1
BATHROOMS
1,602
SQUARE FEET
1997
YEAR BUILT
Welcome to this beautifully maintained 2 storey front garage, 4 bedroom family home backing onto greenspace featuring an huge lot and a fully finished basement, perfectly combining space, style, and an unbeatable location in one of Calgary’s most family friendly communities. Offering a total of 2,040 sq ft of developed living space(including developed basement), this stunning home in Applewood is filled with thoughtful upgrades, elegant design touches, and direct access to nature and nearby amenities. Step into a spacious front foyer that sets the tone with its open and welcoming feel. A striking arched entryway leads into the main living space, designed for both everyday comfort and entertaining. The kitchen features granite countertops, a large matching island, a corner pantry, updated stainless steel kitchen appliances, and sleek cabinetry that flows seamlessly into the dining area and cozy living room with a custom tiled fireplace. From the living room, enjoy the large window that overlooks the expansive backyard and greenspace beyond, flooding the space with natural sunlight. The patio doors next to the kitchen table lead directly outside, making it easy to enjoy the backyard. When entertaining, everything flows smoothly between the indoor and outdoor spaces, creating the perfect setting for gatherings. Convenient main floor laundry includes separate front loaded washer and dryer, with an adjoining half bathroom for added practicality. A built in central vacuum system makes cleaning simple and efficient. As you head upstairs, a stunning chandelier above the staircase adds a touch of elegance and leads you to a thoughtfully designed upper floor. The upper level features four spacious bedrooms, including a massive fourth bedroom that can serve as a bonus room, home office, or playroom. The master suite is a relaxing retreat complete with a walk in closet and its own 4 piece ensuite. The two additional bedrooms are generously sized and offer excellent closet storage, making them perfect for family members or guests. A second full bathroom with tub and shower serves the additional bedrooms. You’ll also find updated lighting fixtures and doors upstairs, enhancing the modern yet comfortable feel. The fully finished basement continues the home’s elegant aesthetic with modern finishes, neutral tones, and stylish flooring, making it perfect for a rec room, home theater, gym, or guest retreat. It's a flexible and inviting space that extends the living area while maintaining the home's cohesive, modern vibe. Step outside into your private backyard oasis, where a patio and fire pit offer the perfect place to unwind. The home backs directly onto lush greenspace with walking paths, while another greenspace and park sit just across the street, offering double the outdoor enjoyment. Located just minutes from East Hills Shopping Centre, Costco, playgrounds, and Stoney Trail, this home is immaculately clean and move in ready!
| COMMUNITY | Applewood Park |
| PROPERTY TYPE | Detached |
| BUILDING TYPE | House |
| STYLE | 2 Storey |
| YEAR BUILT | 1997 |
| SQUARE FOOTAGE | 1,602 |
| BEDROOMS | 4 |
| BATHROOMS | 3.00 |
| BASEMENT | Finished, Full |
| AMENITIES | |
| APPLIANCES | Dishwasher, Electric Range, Electric Stove, Refrigerator |
| COOLING | None |
| FIREPLACE | Gas, Living Room |
| FLOORING | Carpet, Hardwood, Laminate, Tile |
| HEATING | Forced Air, Natural Gas |
| LAUNDRY | Main Level |
| LOT FEATURES | Back Yard, Backs on to Park/Green Space, Front Yard |
| PARKING | Concrete Driveway, Double Garage Attached, Garage Door Opener, Off Street |
| RESTRICTIONS | Restrictive Covenant, Utility Right Of Way |
| ROOF | Asphalt Shingle |
| TITLE | Fee Simple |
| BROKER | eXp Realty |
| ROOMS | DIMENSIONS (m) | LEVEL |
|---|---|---|
| Game Room | 20`1" x 17`2" | Basement |
| Storage | 6`10" x 7`5" | Basement |
| Furnace/Utility Room | 6`9" x 10`7" | Basement |
| 2pc Bathroom | 6`10" x 8`8" | Main |
| Dining Room | 10`5" x 8`1" | Main |
| Foyer | 10`3" x 11`4" | Main |
| Kitchen | 10`5" x 11`8" | Main |
| Living Room | 10`6" x 17`10" | Main |
| 4pc Bathroom | 7`8" x 5`0" | Second |
| 4pc Ensuite bath | 5`0" x 8`1" | Second |
| Bedroom | 9`6" x 8`10" | Second |
| Bedroom | 17`0" x 17`5" | Second |
| Bedroom | 9`7" x 9`0" | Second |
| Bedroom - Primary | 15`9" x 10`6" | Second |

