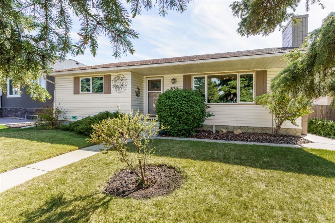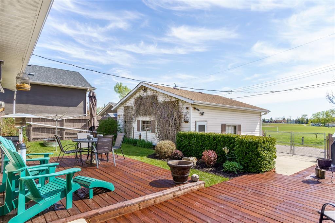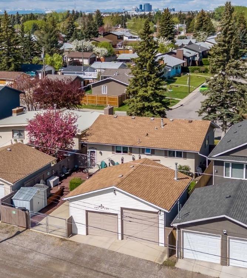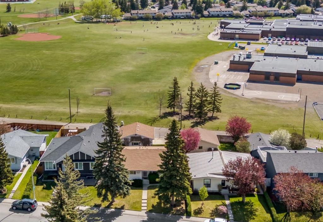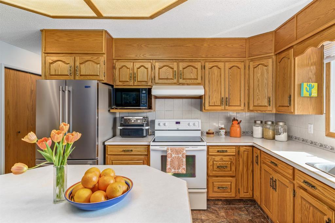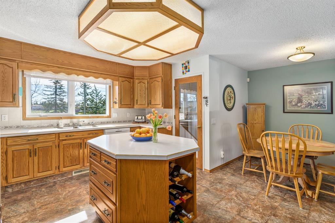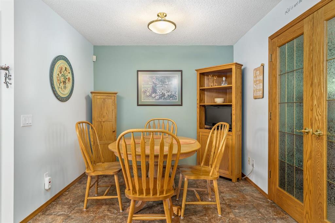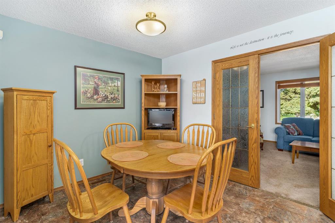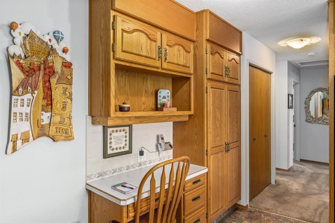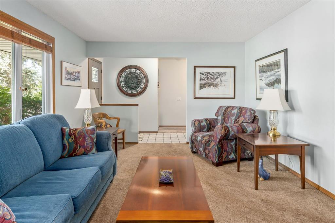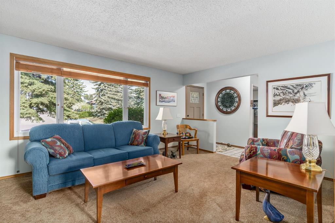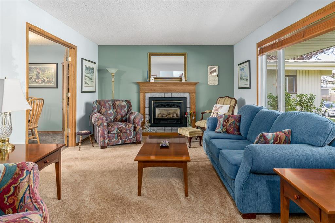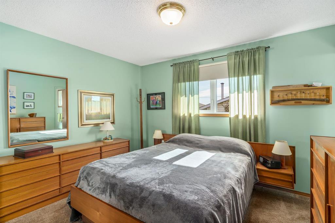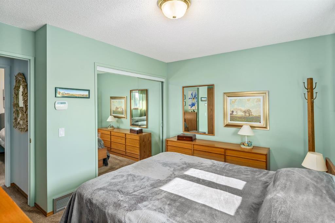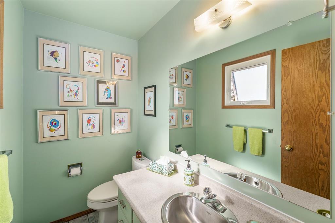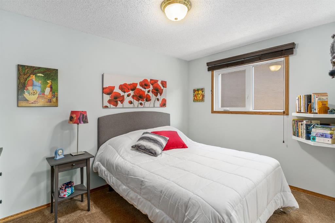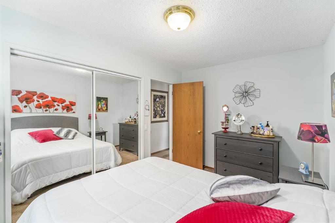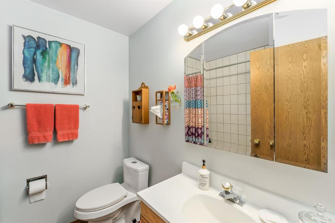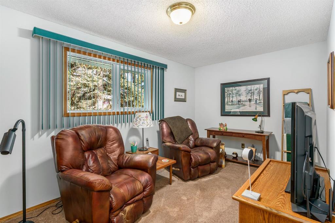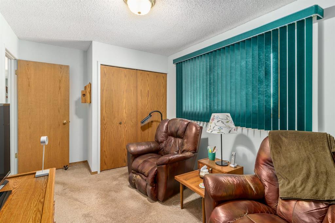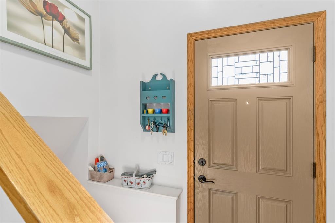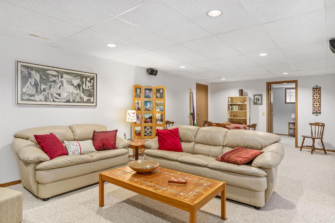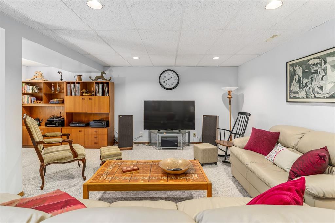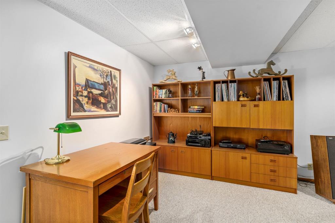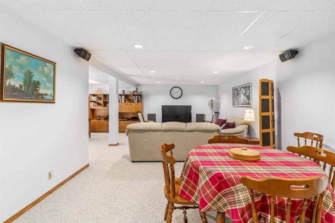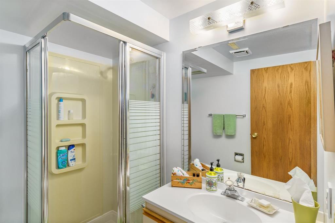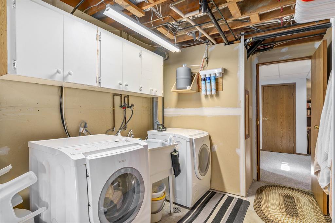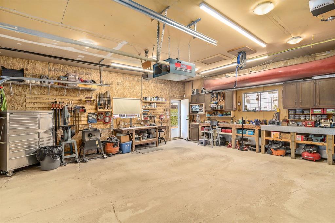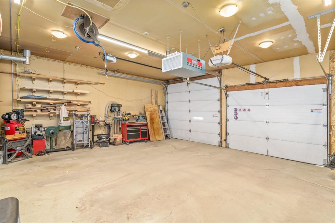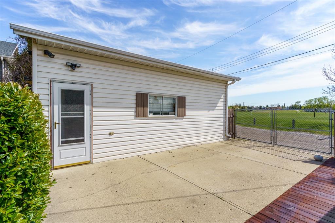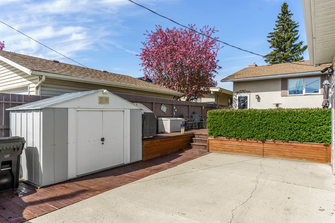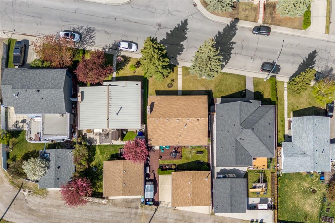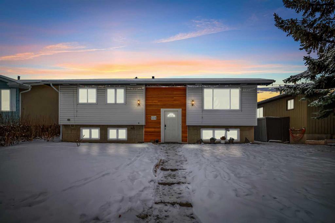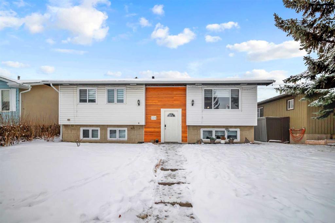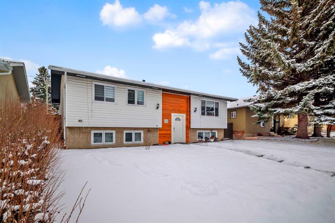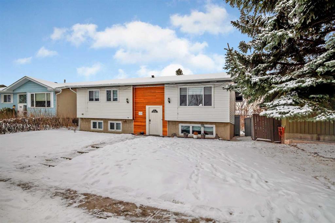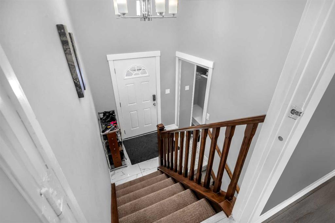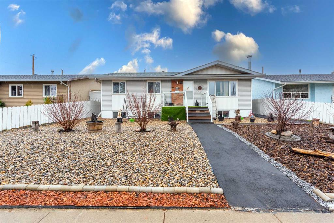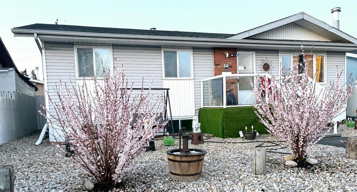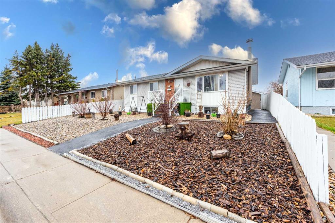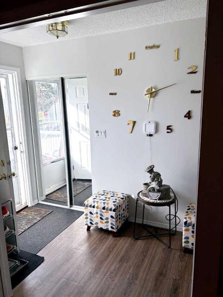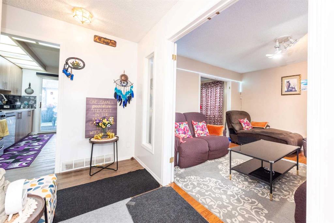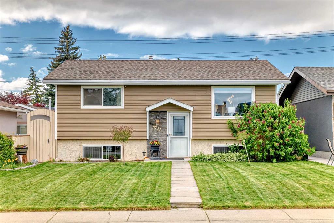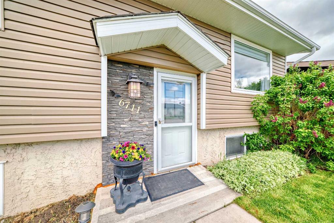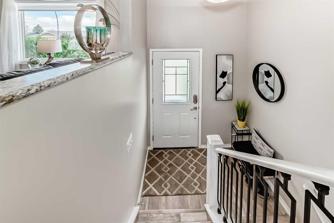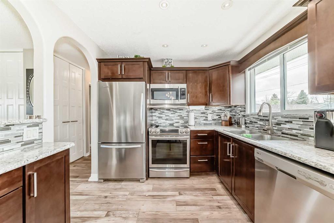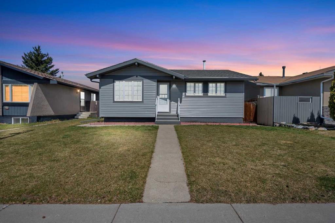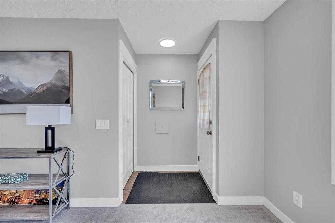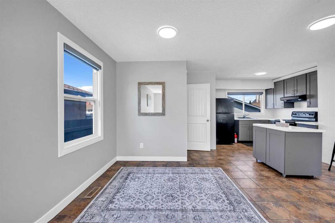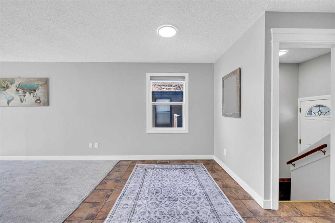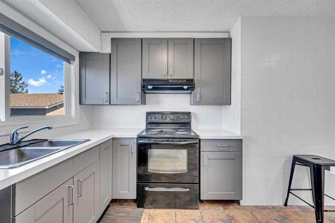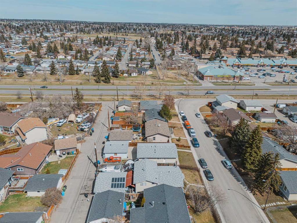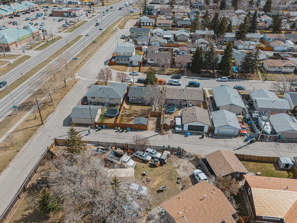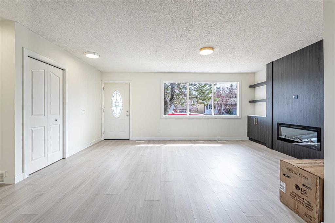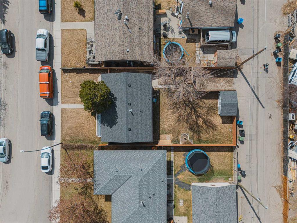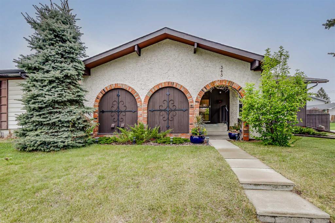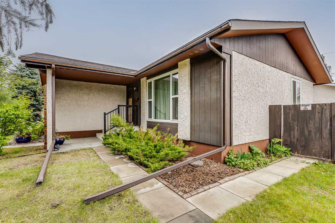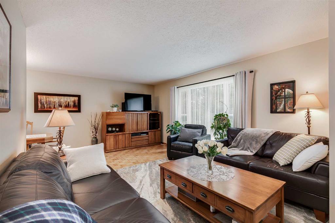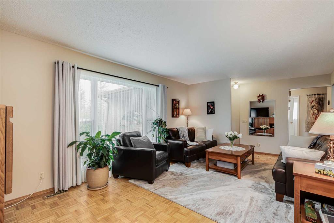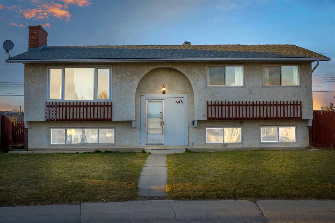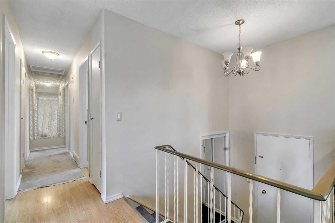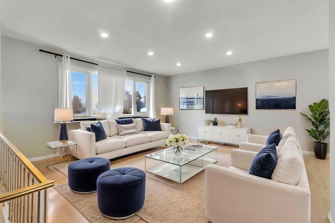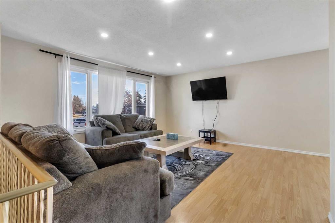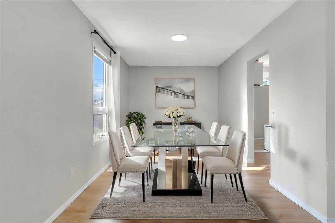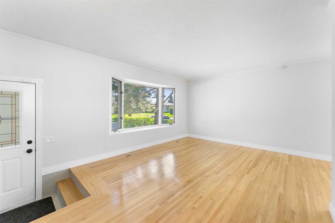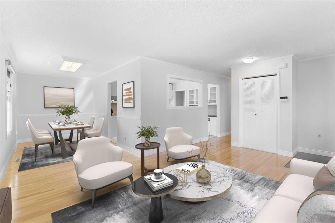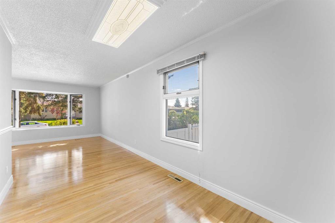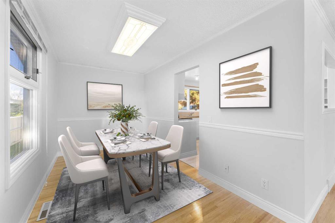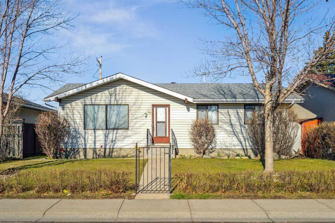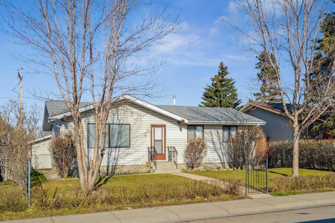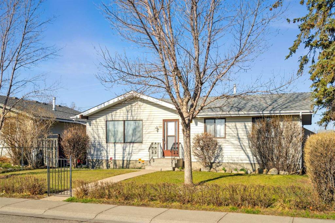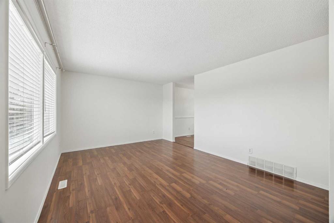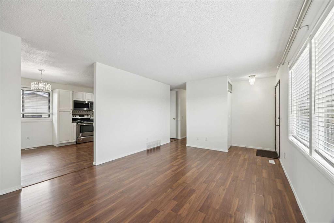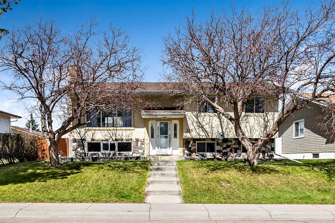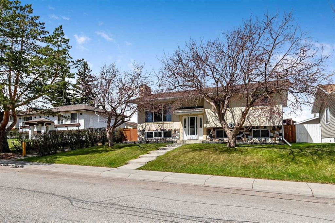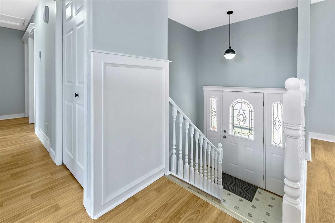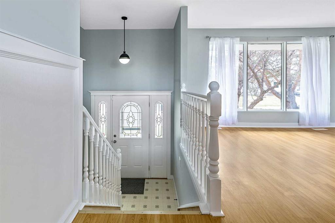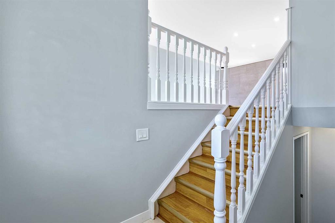835 Maidstone Drive NE
Calgary T2A4B9
MLS® Number: A2221145
$ 639,900
4
BEDROOMS
2 + 1
BATHROOMS
1,290
SQUARE FEET
1973
YEAR BUILT
Step into a world of tranquility in this meticulously maintained bungalow, perfectly positioned to back onto a lush green space. This stunning residence is a true gem, reflecting the exceptional care and attention bestowed upon it by its owners. This home features an impressive heated 24'x26' shop with 220v. The shop is heated and features 10-foot ceilings, offering an abundance of vertical room, perfect for accommodating your grandest projects or hobbies. The impressive 9-foot door ensures effortless entry for larger vehicles or equipment, making it the ultimate haven for craftsmen and enthusiasts alike. As you enter the home, you are greeted by an inviting foyer. The main floor features three spacious bedrooms, including the primary suite complete with an ensuite bathroom for your utmost convenience. Each room is bathed in natural light, creating a warm and welcoming atmosphere. The gourmet kitchen is a culinary enthusiast's dream, boasting ample cabinetry, an expansive island for meal preparation or casual dining, and generous counter space that allows for effortless entertaining. Enjoy serene views of the park as you whip up your favorite dishes—a perfect backdrop for family gatherings. Venture downstairs to discover additional living space that enhances this home's appeal. The fully finished basement features a spacious family room—perfect for movie nights or game days—alongside another bedroom and a three-piece bath, offering versatility for guests. Step outside into your own private oasis! The beautifully landscaped backyard not only provides ample space for outdoor activities but also grants convenient access to an impressive shop and gated parking pad. This home is perfectly positioned, backing onto Roland Michener School and just a stone's throw from St. Martha School and Dr. Gladys McKelvie Egbert School ensuring that your children have access to top-notch learning opportunities right at their doorstep. Don't miss out on this incredible opportunity to own a piece of paradise in one of Calgary’s most sought-after neighborhoods! Schedule your private showing today.
| COMMUNITY | Marlborough Park |
| PROPERTY TYPE | Detached |
| BUILDING TYPE | House |
| STYLE | Bungalow |
| YEAR BUILT | 1973 |
| SQUARE FOOTAGE | 1,290 |
| BEDROOMS | 4 |
| BATHROOMS | 3.00 |
| BASEMENT | Finished, Full |
| AMENITIES | |
| APPLIANCES | Dishwasher, Dryer, Electric Stove, Freezer, Microwave, Range Hood, Refrigerator, Washer |
| COOLING | Central Air |
| FIREPLACE | Gas |
| FLOORING | Carpet, Linoleum |
| HEATING | Forced Air |
| LAUNDRY | In Basement |
| LOT FEATURES | Back Lane, Back Yard, Backs on to Park/Green Space, Front Yard |
| PARKING | Double Garage Detached, Parking Pad, RV Access/Parking |
| RESTRICTIONS | None Known |
| ROOF | Asphalt |
| TITLE | Fee Simple |
| BROKER | RE/MAX Real Estate (Central) |
| ROOMS | DIMENSIONS (m) | LEVEL |
|---|---|---|
| Family Room | 27`7" x 19`11" | Basement |
| Bedroom | 10`0" x 19`8" | Basement |
| 3pc Bathroom | Basement | |
| Bedroom - Primary | 12`0" x 11`4" | Main |
| Bedroom | 12`5" x 8`8" | Main |
| Bedroom | 9`0" x 15`10" | Main |
| 4pc Bathroom | Main | |
| 2pc Ensuite bath | Main | |
| Dining Room | 7`10" x 9`1" | Main |
| Living Room | 18`9" x 12`5" | Main |
| Kitchen | 12`9" x 16`9" | Main |

