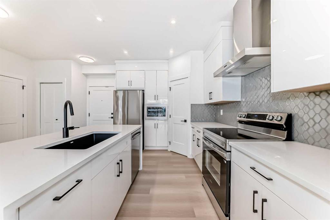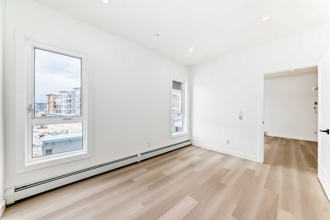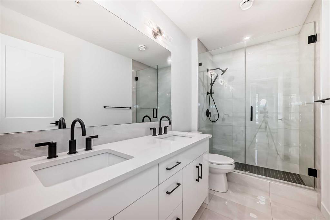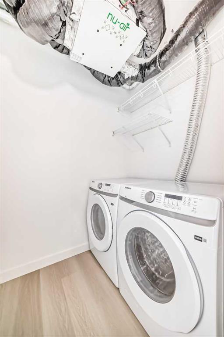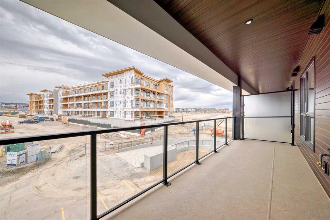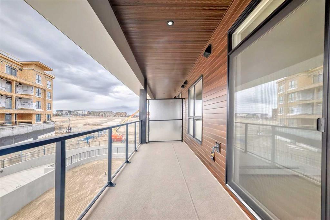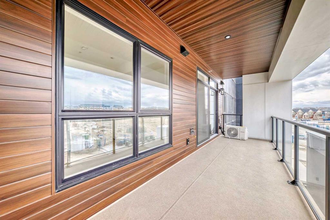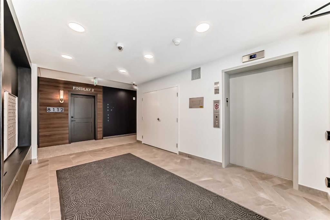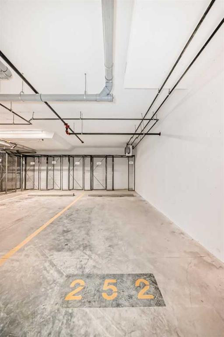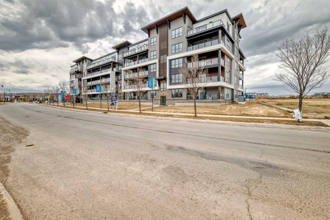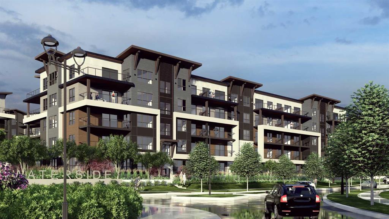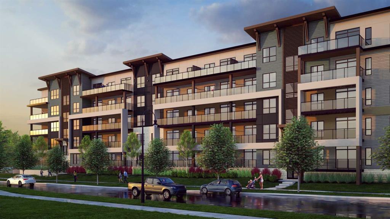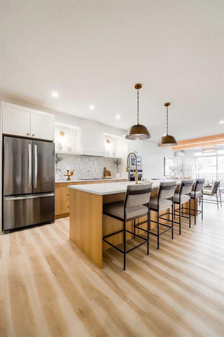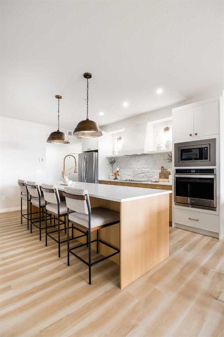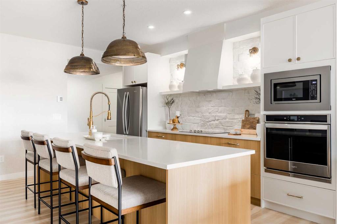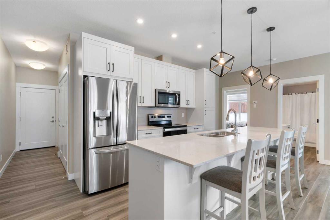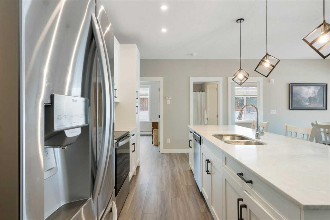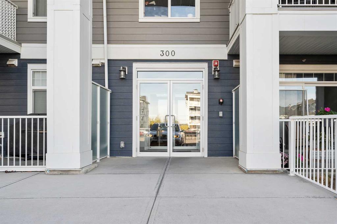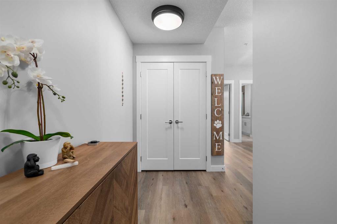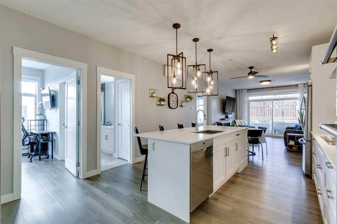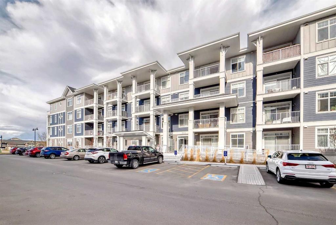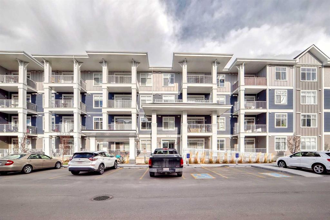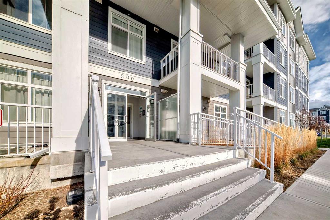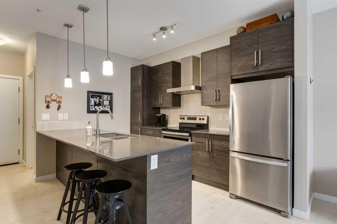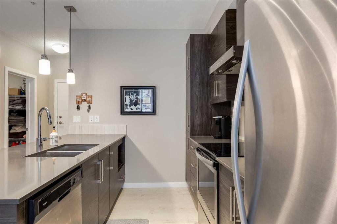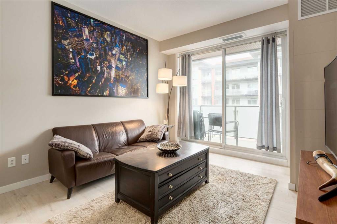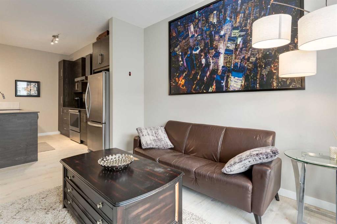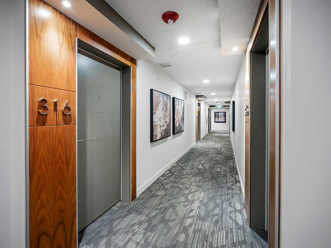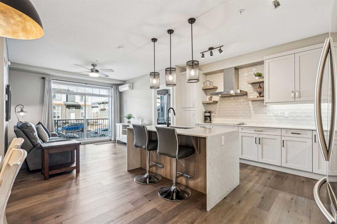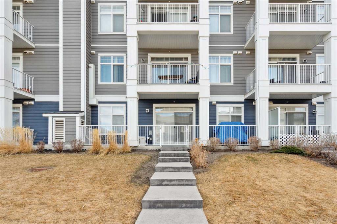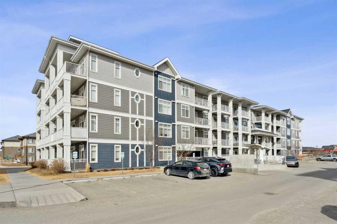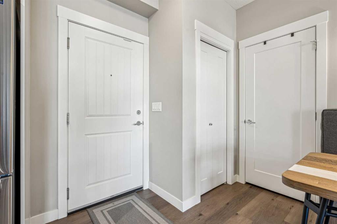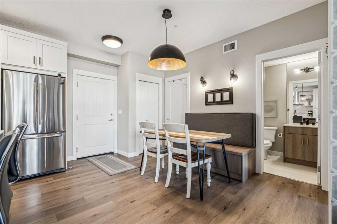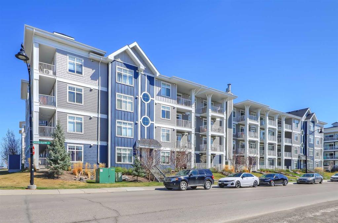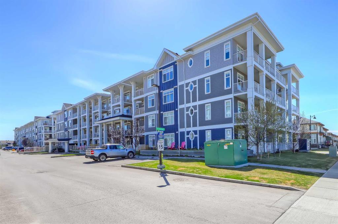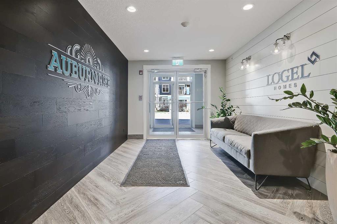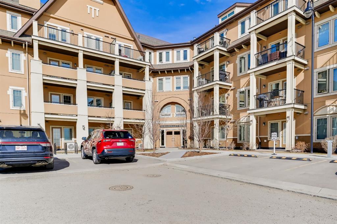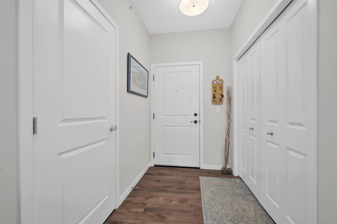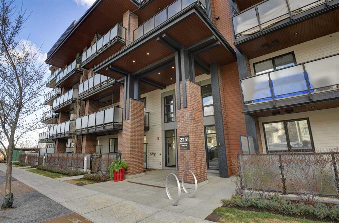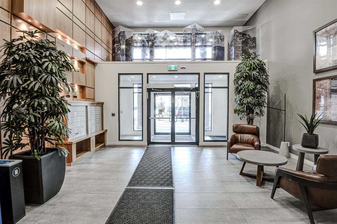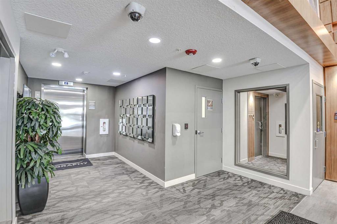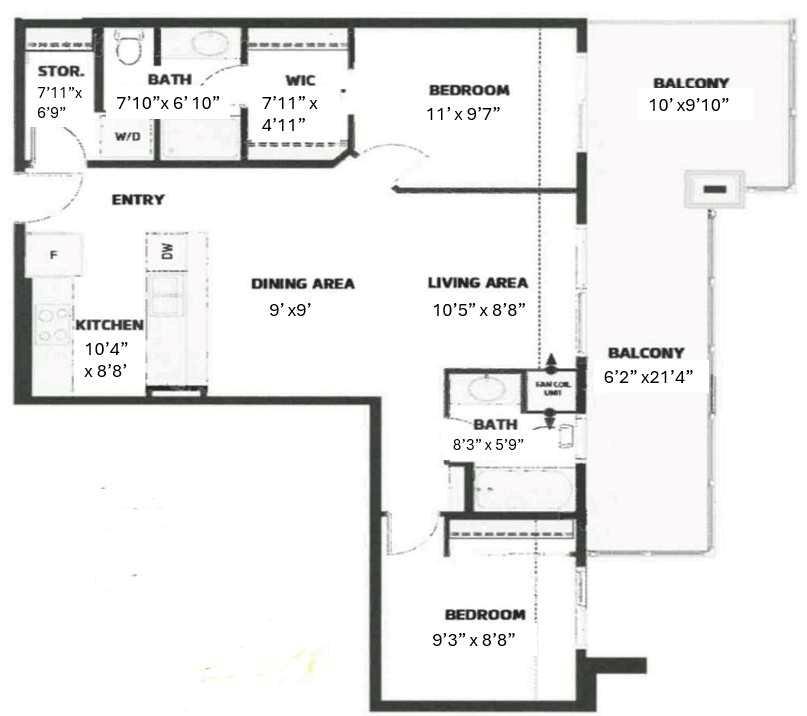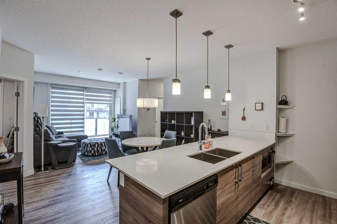8301, 1802 Mahogany Boulevard SE
Calgary T3M 4A5
MLS® Number: A2211472
$ 499,800
2
BEDROOMS
2 + 0
BATHROOMS
833
SQUARE FEET
2025
YEAR BUILT
SHOWS 10/10 Welcome to Waterside at Mahogany, where comfort and convenience come together in one of Calgary’s most desirable lake communities! This BRAND NEW, never-lived-in 2-bedroom, 2-bathroom apartment with 832.6 square feet of living space is perfectly positioned on the third floor with beautiful west exposure, offering spectacular sunsets and a warm, light-filled atmosphere. Step into a thoughtfully designed layout featuring a bright open-concept living space, complete with a STYLISH kitchen, an EXTENDED AND UPGRADED kitchen island with Single Bin Pull Out Garbage, walk-in pantry, and a convenient office nook—perfect for working from home. The spacious primary bedroom includes a walk-in closet and a private ensuite bath with double vanity and two upgraded vanity drawers, while the second bedroom and another full bath are ideal for guests, roommates, or family. Enjoy the ease of in-unit laundry, a generous balcony, and modern finishes throughout. This unit comes with tons of UNIT UPGRADES -- PREMIUM kitchen and bathroom cabinetry, Chimney Hood Fan with Built-in Microwave, LUXURY VINYL PLANKS all throughout the unit, UPGRADED FLOOR TILES ON BOTH BATHROOMS. This unit comes equipped with upgraded stainless steel kitchen appliances, adding both style and performance to your cooking space. ADDITIONAL ENHANCEMENTS include 3cm QUARTZ countertops, an UPGRADED SINK and FAUCET HARDWARE, designer backsplash tile, a credit for upper cabinetry, a backsplash tile extension behind the hood fan, and applicable electrical upgrades for added convenience and functionality. The main bathroom features several upgrades, including a sleek skirted bathtub, MATTE BLACK plumbing fixtures, a modern toilet, upgraded wall tile, and a contemporary vanity sink for a stylish and polished finish. The ensuite bathroom is thoughtfully upgraded with a quartz vanity countertop, a fully tiled shower featuring a frameless swing glass door and built-in shower niche, along with matte black plumbing fixtures and a modern toilet, creating a clean and sophisticated space. This stunning unit is complete with AIR CONDITIONER, WALL MOUNTED TV PACKAGE, and CUSTOM LIGHTING. This unit also comes with titled parking and assigned storage, providing both security and convenience. Located in the heart of Mahogany, Calgary’s premier lake community, you’ll have year-round access to the beach, pathways, and countless amenities. Stroll to Mahogany Village Market for shopping, dining, and everyday essentials, or enjoy the nearby parks, playgrounds, and community events that make this neighborhood truly special. Whether you're a first-time buyer, downsizer, or investor, this move-in-ready condo offers incredible value and a lifestyle you’ll love. Don’t miss your chance to live by the lake—book your private showing today!
| COMMUNITY | Mahogany |
| PROPERTY TYPE | Apartment |
| BUILDING TYPE | High Rise (5+ stories) |
| STYLE | Single Level Unit |
| YEAR BUILT | 2025 |
| SQUARE FOOTAGE | 833 |
| BEDROOMS | 2 |
| BATHROOMS | 2.00 |
| BASEMENT | |
| AMENITIES | |
| APPLIANCES | Central Air Conditioner, Electric Stove, ENERGY STAR Qualified Appliances, ENERGY STAR Qualified Dishwasher, ENERGY STAR Qualified Dryer, ENERGY STAR Qualified Refrigerator, ENERGY STAR Qualified Washer, Window Coverings |
| COOLING | Sep. HVAC Units |
| FIREPLACE | N/A |
| FLOORING | Vinyl Plank |
| HEATING | Baseboard |
| LAUNDRY | In Unit, Laundry Room |
| LOT FEATURES | |
| PARKING | Stall, Titled |
| RESTRICTIONS | Pet Restrictions or Board approval Required |
| ROOF | Asphalt Shingle |
| TITLE | Fee Simple |
| BROKER | CIR Realty |
| ROOMS | DIMENSIONS (m) | LEVEL |
|---|---|---|
| Laundry | 5`0" x 5`10" | Main |
| 4pc Bathroom | 7`10" x 4`11" | Main |
| Bedroom | 8`2" x 10`2" | Main |
| Dining Room | 11`11" x 9`7" | Main |
| Entrance | 2`4" x 4`4" | Main |
| Kitchen | 9`4" x 13`1" | Main |
| Pantry | 3`7" x 3`7" | Main |
| Living Room | 11`7" x 12`5" | Main |
| Bedroom - Primary | 12`9" x 9`5" | Main |
| Walk-In Closet | 6`8" x 5`2" | Main |
| Nook | 4`3" x 5`4" | Main |
| 4pc Ensuite bath | 10`6" x 5`3" | Main |
| Balcony | 6`5" x 23`7" | Main |




