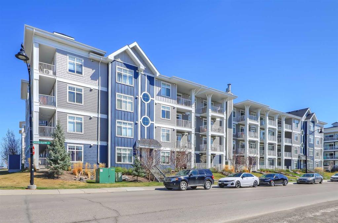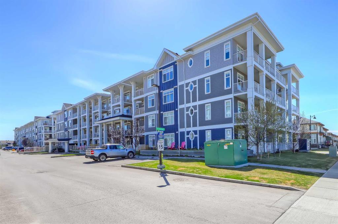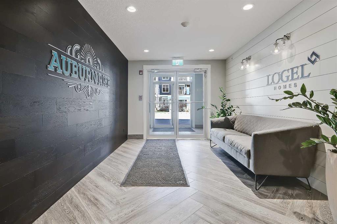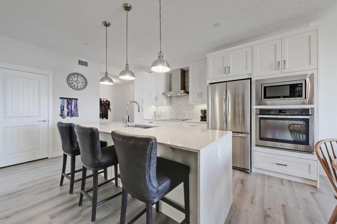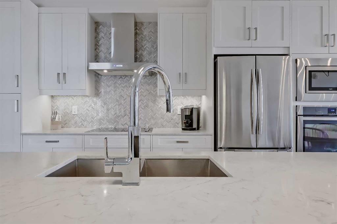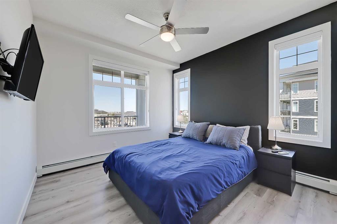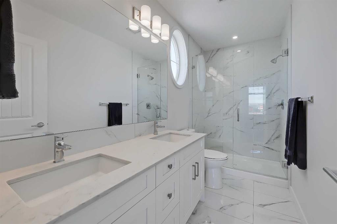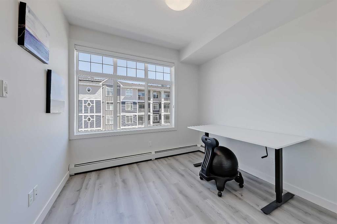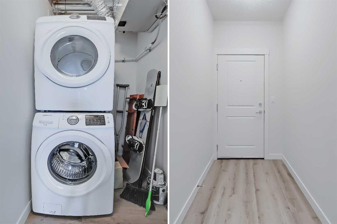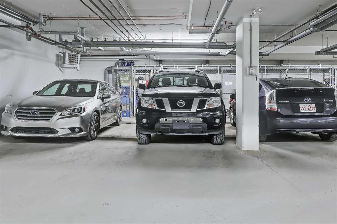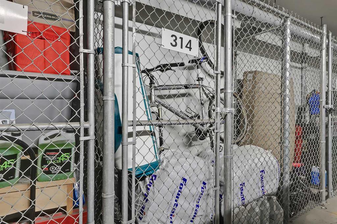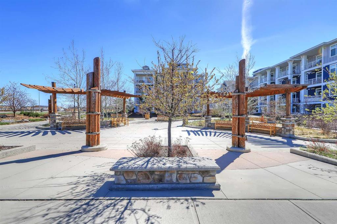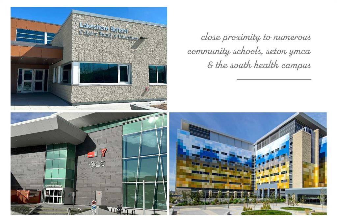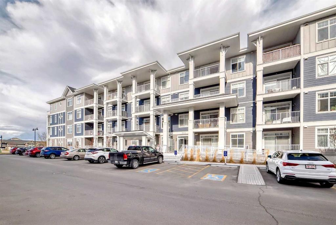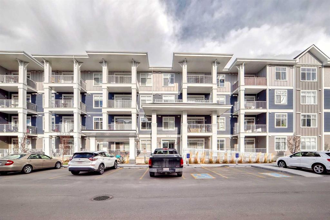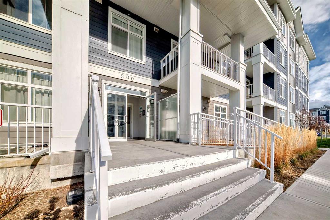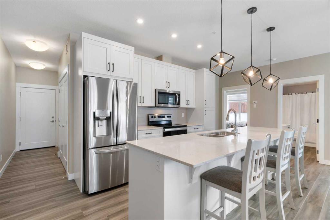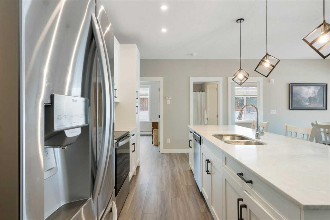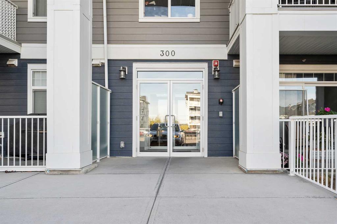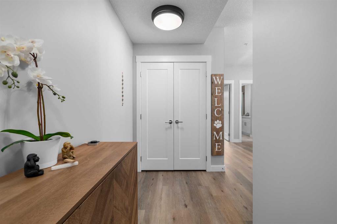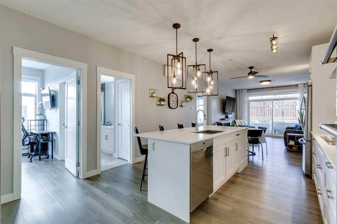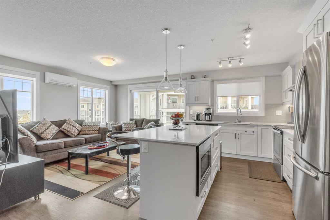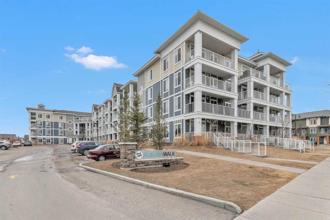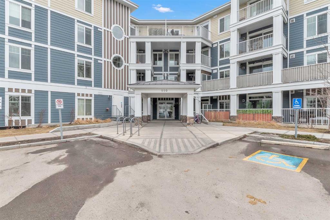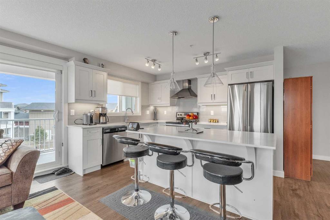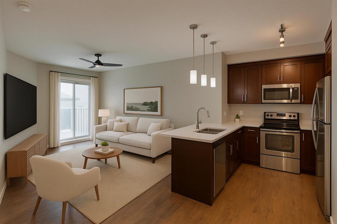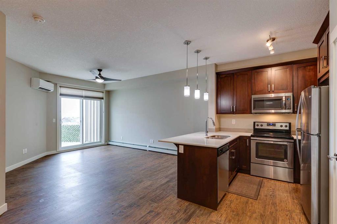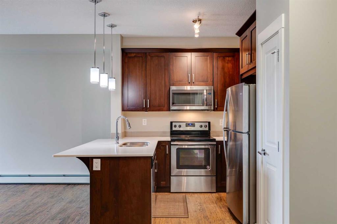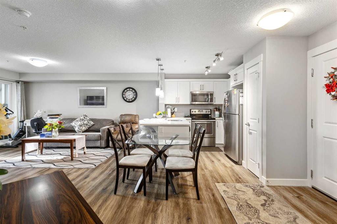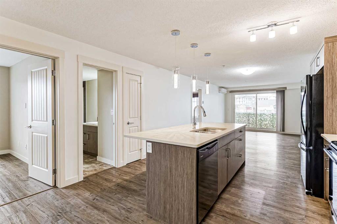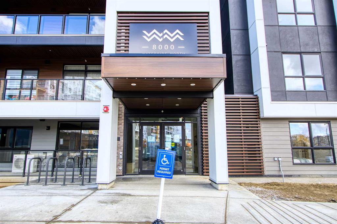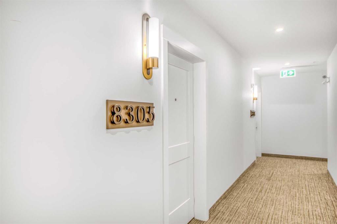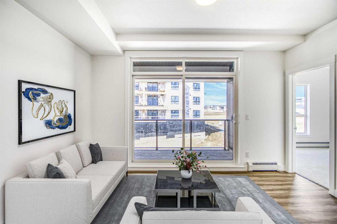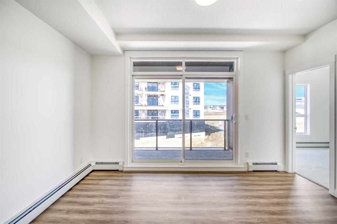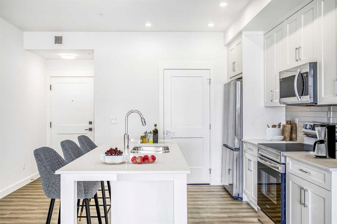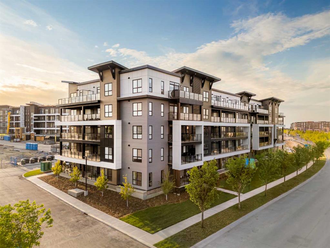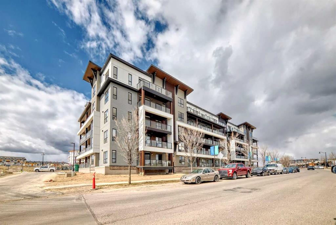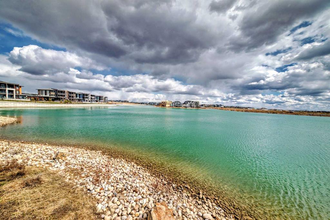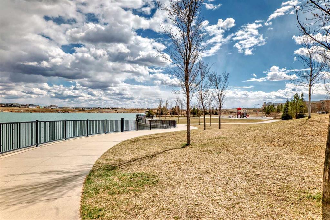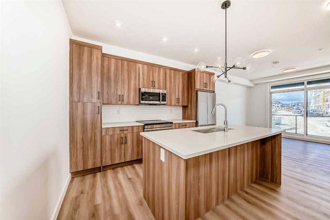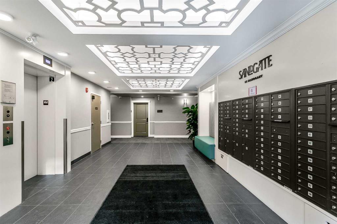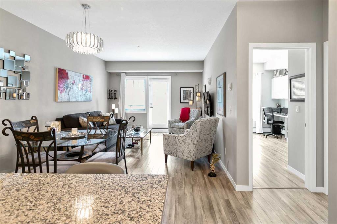314, 100 Auburn Meadows Common SE
Calgary T3M 2X7
MLS® Number: A2219191
$ 410,000
2
BEDROOMS
2 + 0
BATHROOMS
962
SQUARE FEET
2018
YEAR BUILT
LUXURY CORNER UNIT | UNDERGROUND PARKING | LAUNDRY & STORAGE | AMAZING WALAKBLE LOCATION! This exceptionally well-appointed unit in the sought after 100 Building in Auburn Rise is a true gem. The location is second to none and easily walkable to an absolute abundance of amenities including playgrounds, sports fields, pathways, the dog park, numerous local schools, Auburn Bay Park, Beach & Lake House and of course all the great shops, services, restaurants, coffee shops and pubs at Auburn Bay Station, Mahogany Village Market and Mahogany Village Commons. The building is also just a 5-minute drive from the Seton YMCA, South Health Campus and access to both Deerfoot and Stoney Trails. As you enter the unit you will be impressed by the spacious entryway that is tucked away from the main living areas with loads of room for outerwear. The open concept floor plan creates a truly seamless flow for everyday living and entertaining and features numerous upgrades and additional features. The living room is filled with natural light and provides direct access to the massive 24’7” x 6’4” full-unit length balcony with sweeping mountain and downtown skyline views, perfect for sipping your morning coffee or just relaxing and enjoying the outdoor space. The chef’s kitchen is adjacent to the dining area and offers a gorgeous waterfall quartz island with seating, loads of cupboard and drawer space, classic white soft-close shaker cabinets, herringbone tile backsplash, chimney style hood fan and stainless-steel appliances including a built-in convection oven and separate electric cooktop. The primary bedroom is a true retreat with feature corner windows, a huge walk-in closet with built-in shelving and organizer and a spa-like ensuite bathroom with an oversized walk-in shower with full height tile, large dual quartz vanity with undermount sinks, tile flooring and a stylish accent window. The second bedroom is also spacious, has a full closet and direct access to a cheater 4-piece bathroom with a linen closet, quartz vanity, soaker tub and full height tile above the functional and easy to maintain one-piece surround. The unit is completed with a dedicated laundry room with a full-size stacked washer and dryer and room for additional in-suite storage. The list of upgrades and features is long and includes new paint in most of the main living area (2025), upgraded kitchen pendant lights (2024), 9’ ceilings, custom rolling blinds package, under cabinet lighting in the kitchen, luxury vinyl plank flooring, BBQ gas line on the balcony, added Logel Homes features including the Energy Recovery Ventilation System that allows for advanced temperature control & better air quality and the Acoustic Sheild 2.0 Sound Attenuation System that reduces sound transmission, a pet-friendly building, underground titled parking stall (#314), assigned storage cage (#314), visitor parking and of course lake access. Welcome to your new life and the very best that Auburn Bay living has to offer.
| COMMUNITY | Auburn Bay |
| PROPERTY TYPE | Apartment |
| BUILDING TYPE | Low Rise (2-4 stories) |
| STYLE | Single Level Unit |
| YEAR BUILT | 2018 |
| SQUARE FOOTAGE | 962 |
| BEDROOMS | 2 |
| BATHROOMS | 2.00 |
| BASEMENT | |
| AMENITIES | |
| APPLIANCES | Built-In Oven, Dishwasher, Dryer, Electric Cooktop, Microwave, Range Hood, Refrigerator, Washer, Window Coverings |
| COOLING | None |
| FIREPLACE | N/A |
| FLOORING | Tile, Vinyl Plank |
| HEATING | Baseboard, Make-up Air, Natural Gas |
| LAUNDRY | In Unit, Laundry Room, Main Level |
| LOT FEATURES | |
| PARKING | Enclosed, Insulated, Parkade, Titled, Underground |
| RESTRICTIONS | Pet Restrictions or Board approval Required, Pets Allowed |
| ROOF | Asphalt Shingle |
| TITLE | Fee Simple |
| BROKER | CIR Realty |
| ROOMS | DIMENSIONS (m) | LEVEL |
|---|---|---|
| Living Room | 16`3" x 12`11" | Main |
| Kitchen With Eating Area | 19`10" x 9`0" | Main |
| Bedroom - Primary | 14`5" x 10`10" | Main |
| Walk-In Closet | 7`8" x 5`6" | Main |
| Bedroom | 10`10" x 9`9" | Main |
| Laundry | 5`2" x 4`2" | Main |
| 4pc Bathroom | 10`9" x 4`11" | Main |
| 4pc Ensuite bath | 10`5" x 4`10" | Main |

