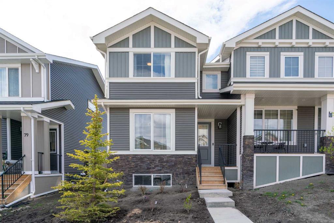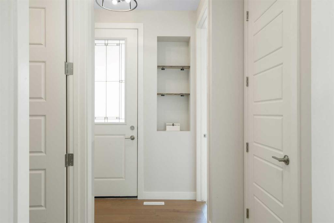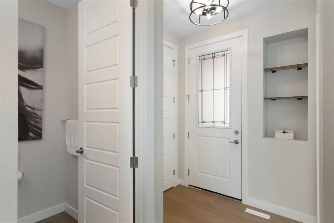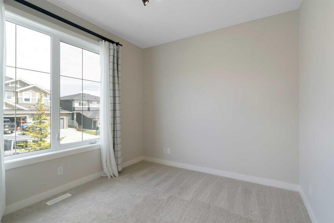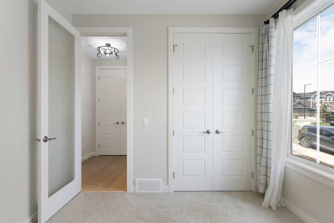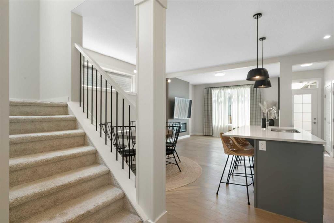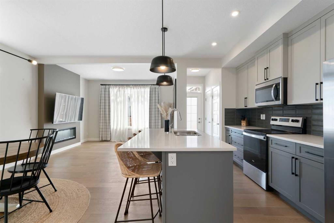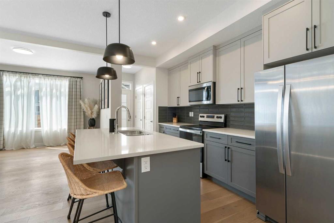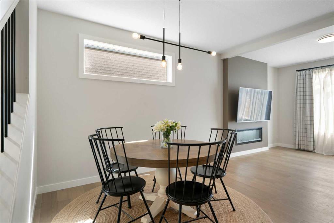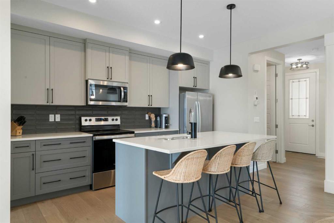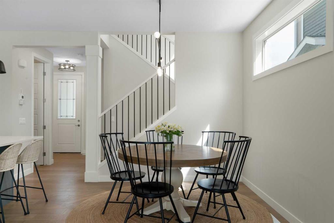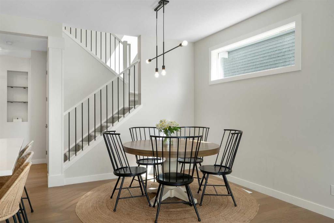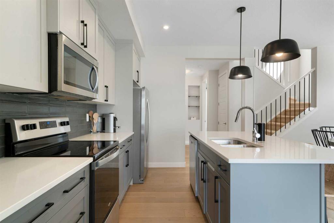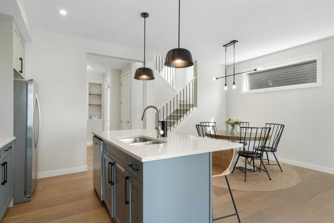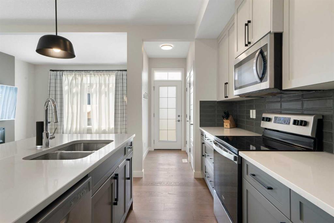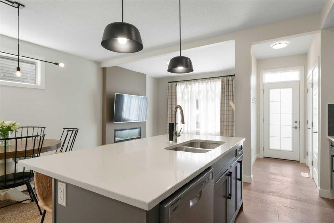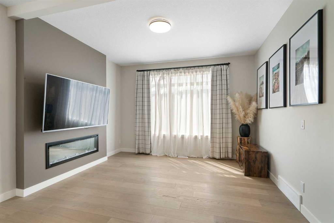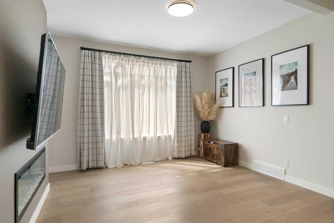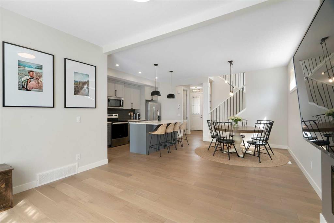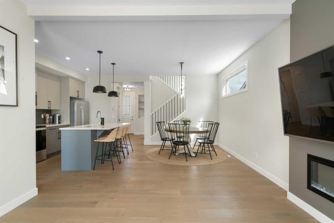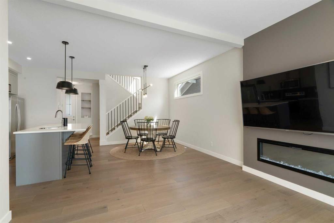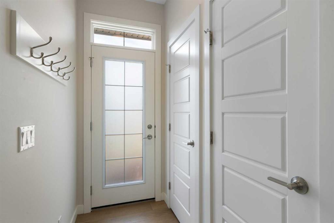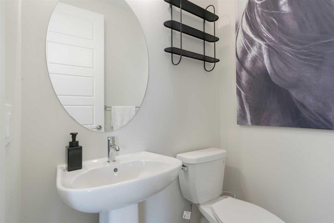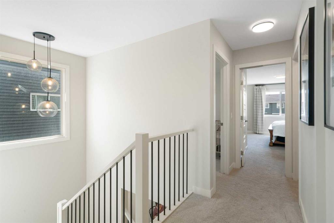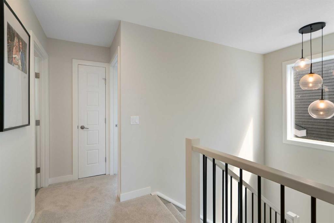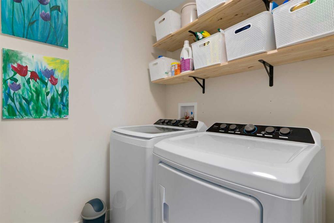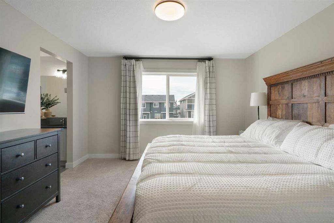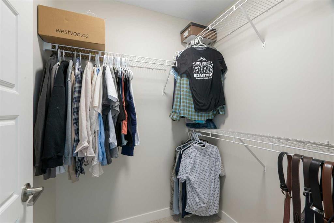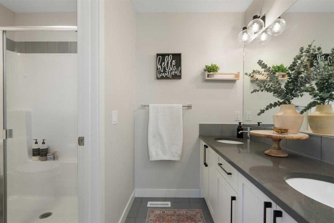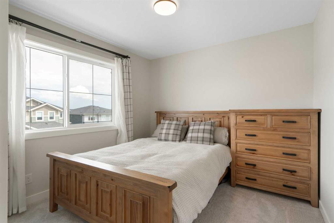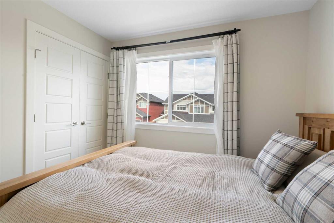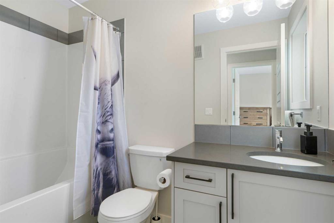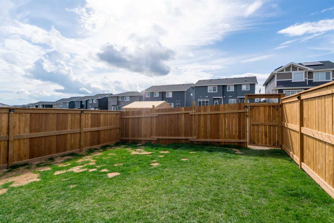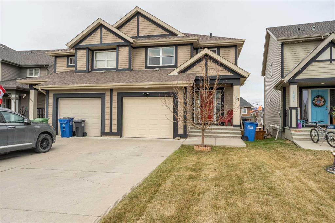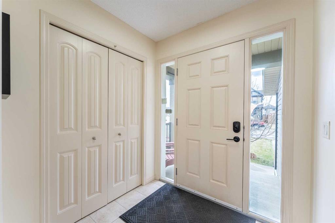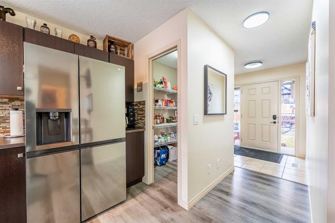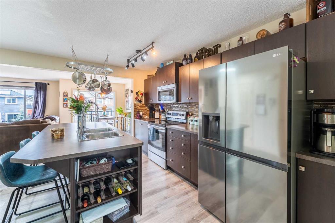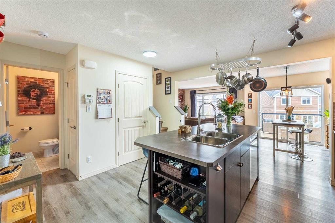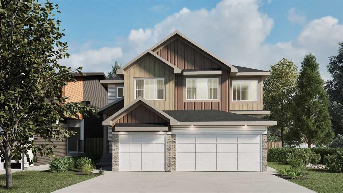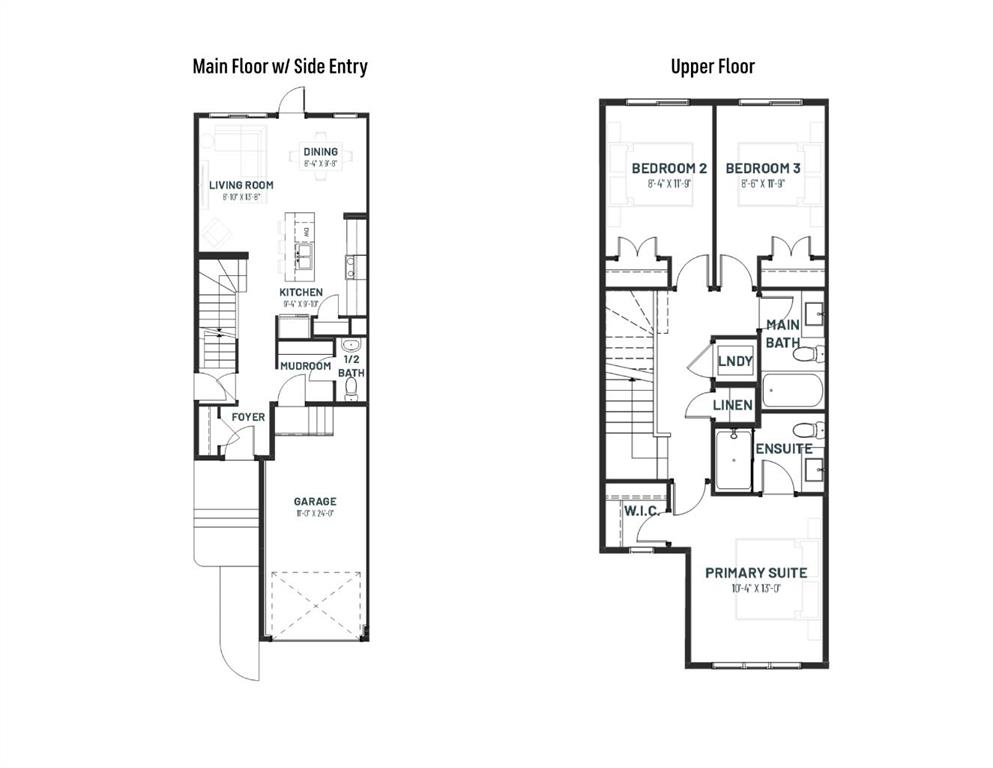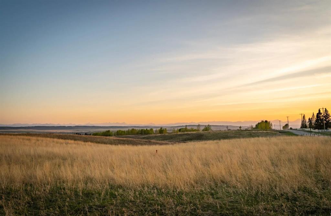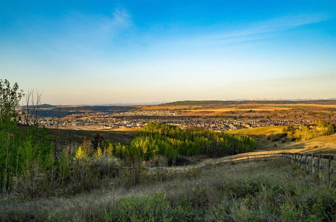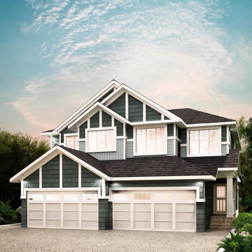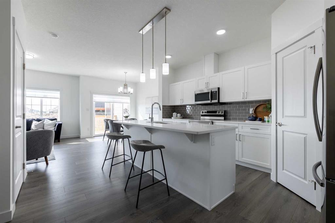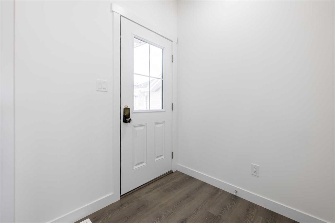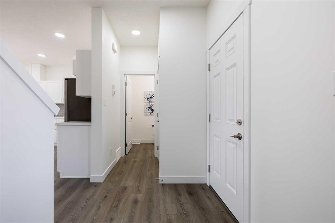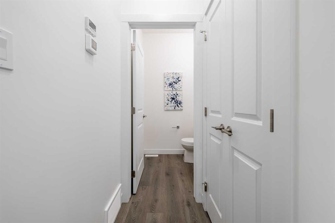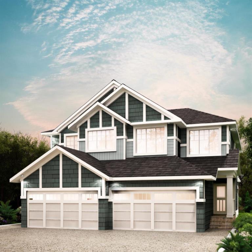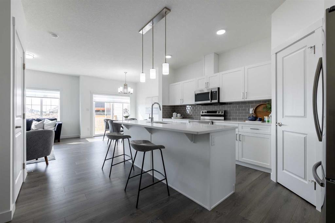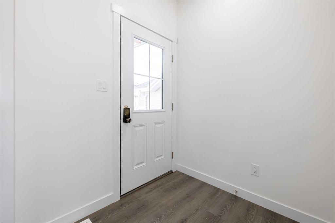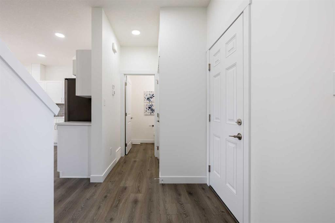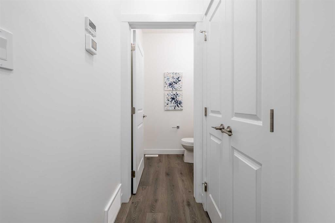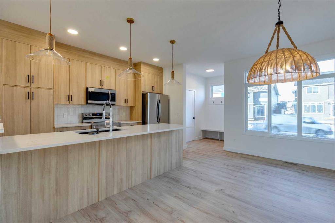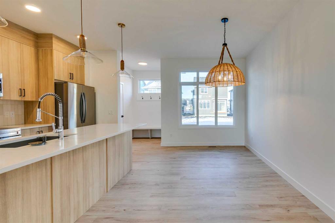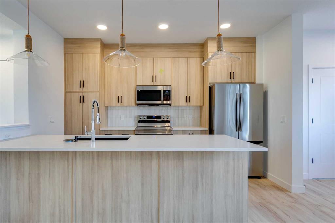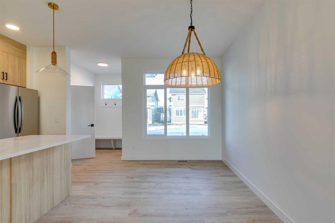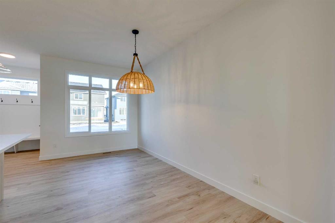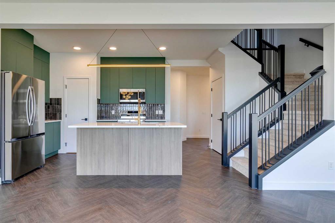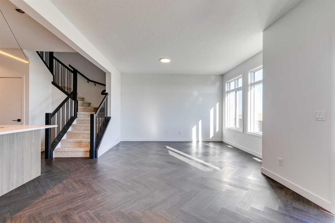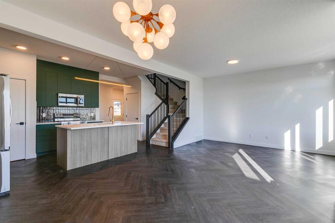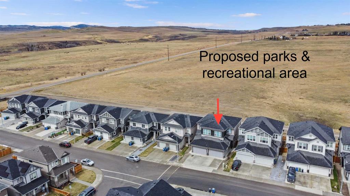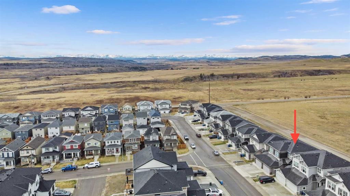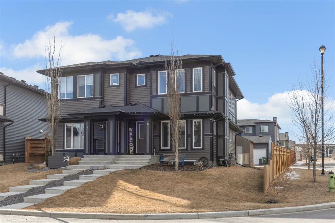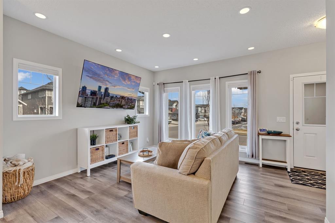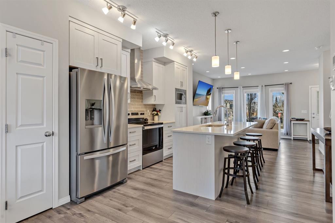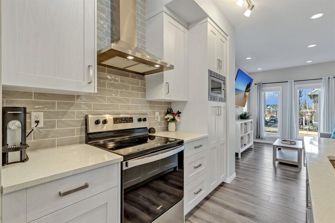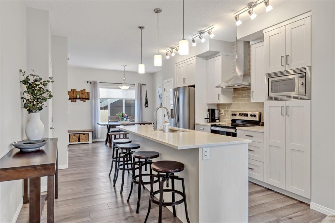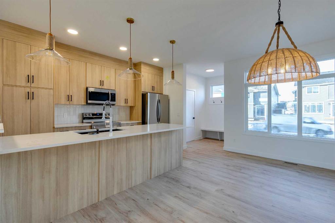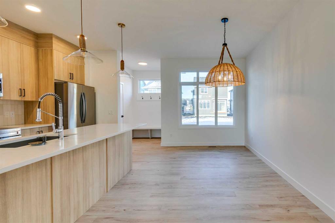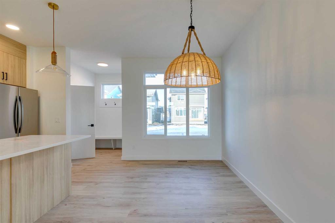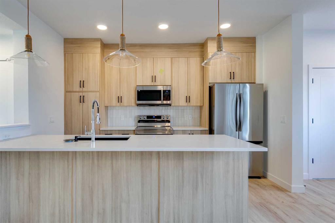83 Sundown Manor
Cochrane T4C3H8
MLS® Number: A2220990
$ 499,980
4
BEDROOMS
2 + 1
BATHROOMS
1,565
SQUARE FEET
2023
YEAR BUILT
OPEN HOUSE SATURDAY MAY 17 2-4PM. Incredible value for an attached 1565 sq. foot home! Welcome to this beautiful two-storey home located in the highly desirable community of Sunset Ridge. Designed with both functionality and natural light in mind, the open-concept main floor features soaring 9-foot ceilings, elegant 8-foot doors, and large windows that fill the space with natural light, creating a bright and welcoming atmosphere. Just off the front entrance, you'll find a versatile room—perfect for a home office, den, or potential fourth bedroom. The kitchen is a true standout, offering stainless steel appliances, quartz countertops, pantry, a central island, and generous counter and storage space—ideal for both everyday living and entertaining. Upstairs features three spacious bedrooms, including a well-appointed primary bedroom complete with a walk-in closet and private ensuite. A full bathroom and a large, convenient laundry room add to the upper level’s comfort and functionality. The unfinished basement—with a separate side entrance—offers incredible potential for future development, making this a fantastic option for investors or multi-generational living. Step outside to enjoy the west facing fenced backyard, perfect for children, pets, and outdoor gatherings. Located just steps from walking trails, green spaces, and the future community centre with soccer fields and outdoor amenities, this home is perfectly positioned for families and outdoor enthusiasts alike. Don’t miss this incredible opportunity—book your showing today!
| COMMUNITY | Sunset Ridge |
| PROPERTY TYPE | Semi Detached (Half Duplex) |
| BUILDING TYPE | Duplex |
| STYLE | 2 Storey, Side by Side |
| YEAR BUILT | 2023 |
| SQUARE FOOTAGE | 1,565 |
| BEDROOMS | 4 |
| BATHROOMS | 3.00 |
| BASEMENT | Full, Unfinished |
| AMENITIES | |
| APPLIANCES | Dishwasher, Dryer, Electric Stove, Microwave Hood Fan, Refrigerator, Washer |
| COOLING | None |
| FIREPLACE | Electric, Family Room |
| FLOORING | Carpet, Hardwood |
| HEATING | Forced Air, Natural Gas |
| LAUNDRY | Upper Level |
| LOT FEATURES | Back Yard, Few Trees, Front Yard |
| PARKING | Parking Pad |
| RESTRICTIONS | None Known |
| ROOF | Asphalt Shingle |
| TITLE | Fee Simple |
| BROKER | Real Estate Professionals Inc. |
| ROOMS | DIMENSIONS (m) | LEVEL |
|---|---|---|
| 2pc Bathroom | 4`11" x 4`11" | Main |
| Bedroom | 10`0" x 9`11" | Main |
| Dining Room | 9`5" x 13`2" | Main |
| Kitchen | 9`8" x 13`2" | Main |
| Living Room | 12`9" x 9`7" | Main |
| 4pc Bathroom | 14`1" x 8`6" | Second |
| 4pc Ensuite bath | 6`7" x 10`1" | Second |
| Bedroom | 9`11" x 9`11" | Second |
| Bedroom | 9`8" x 10`3" | Second |
| Laundry | 5`5" x 5`11" | Second |
| Bedroom - Primary | 12`7" x 12`4" | Second |

