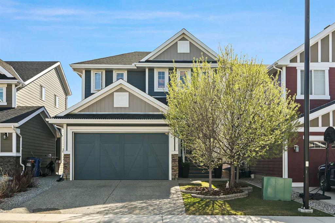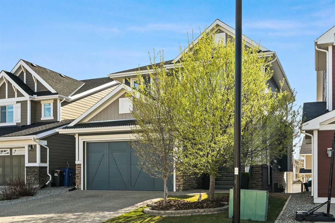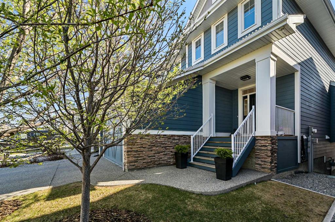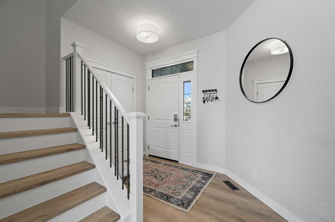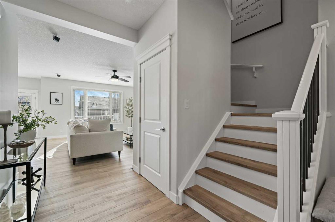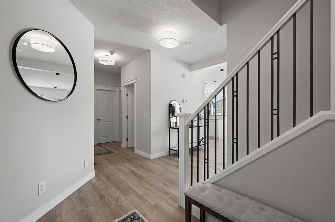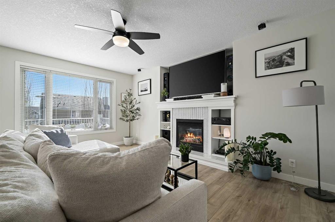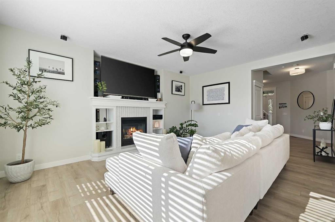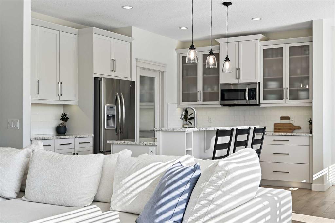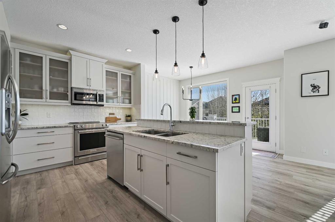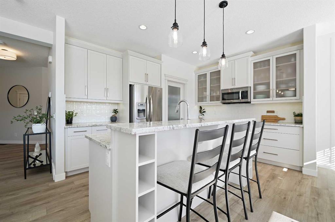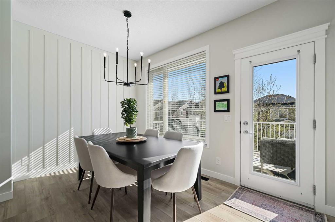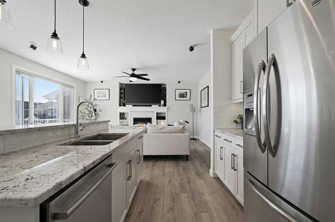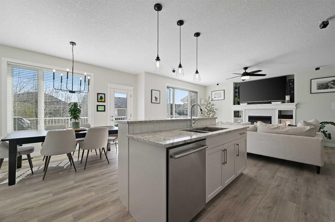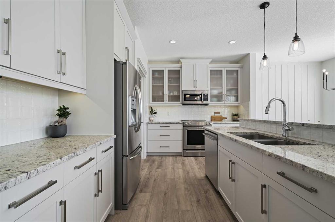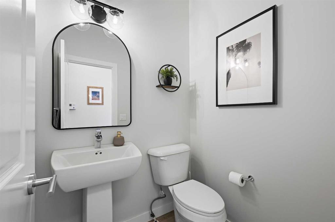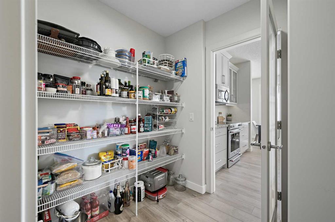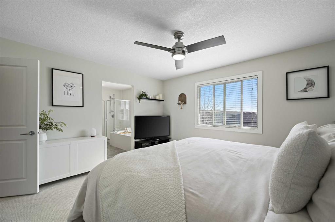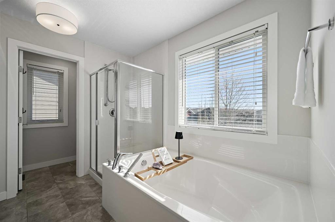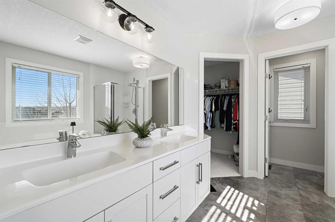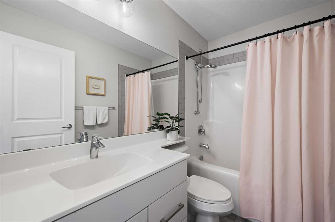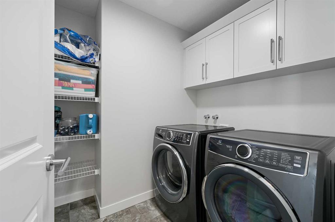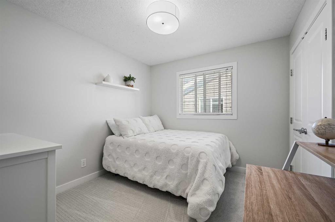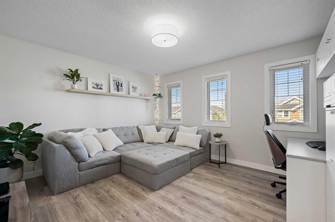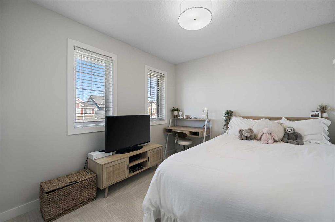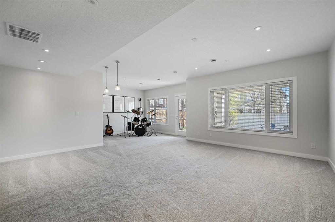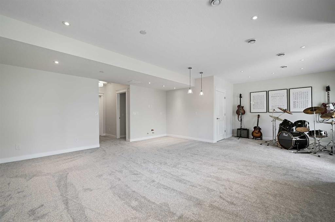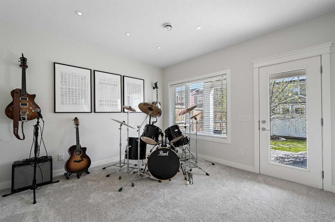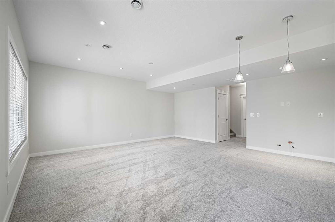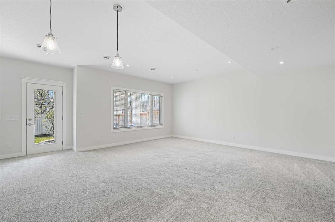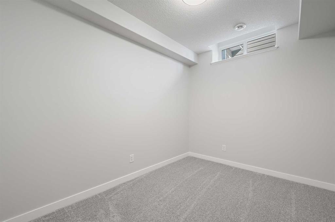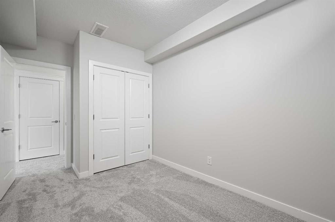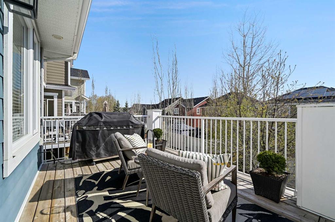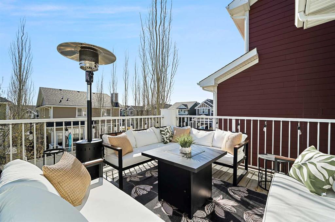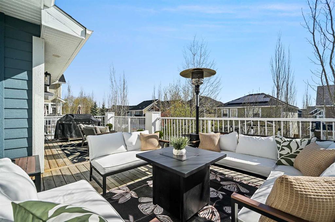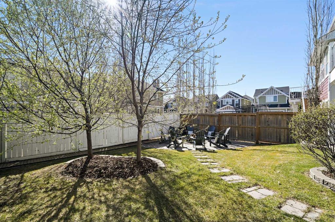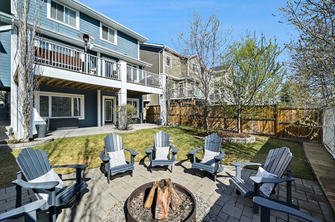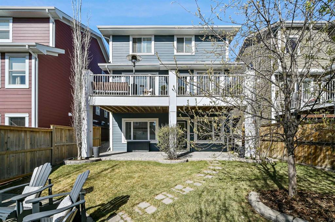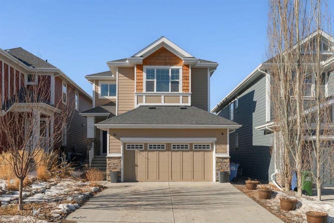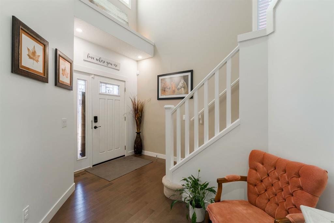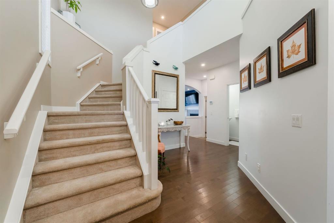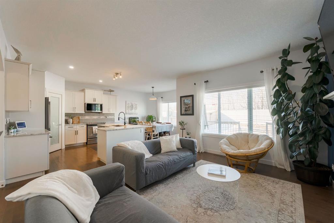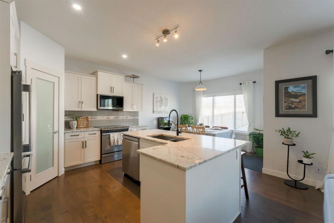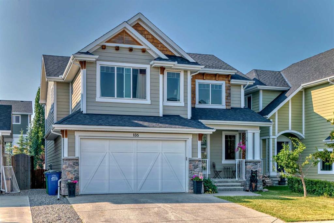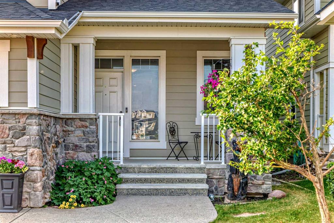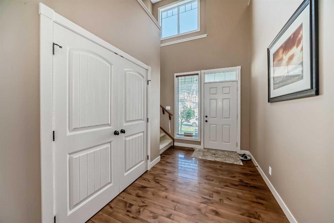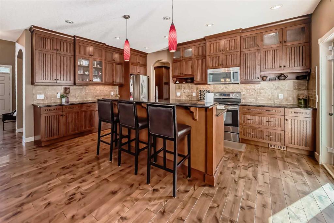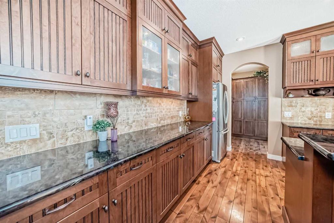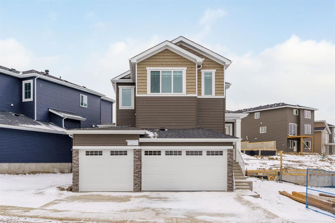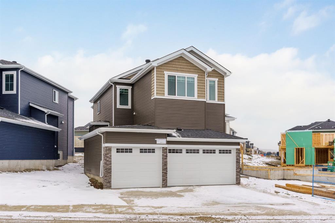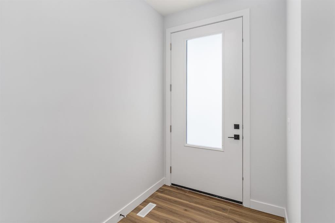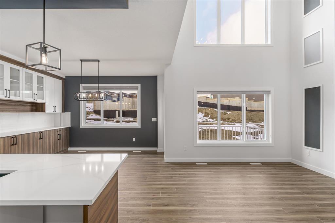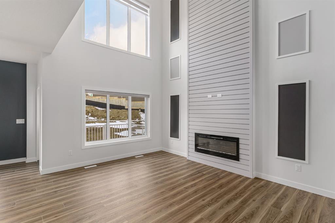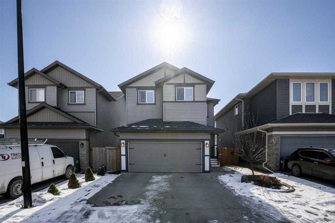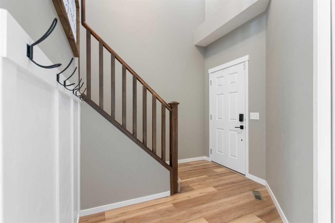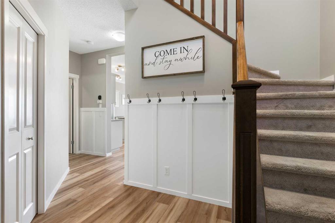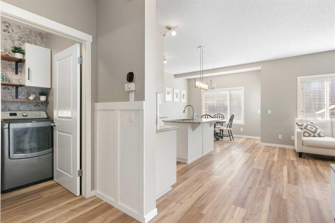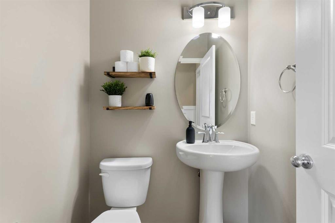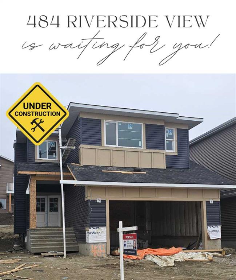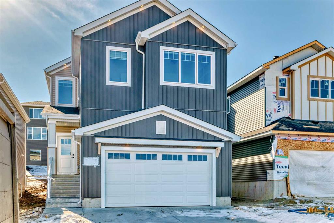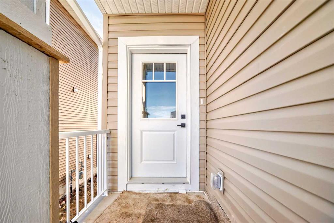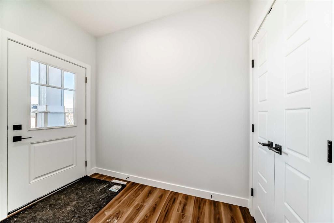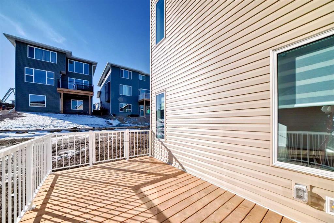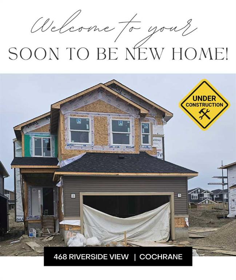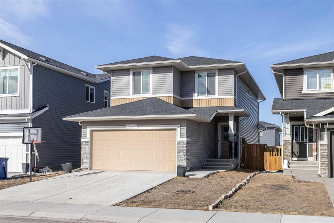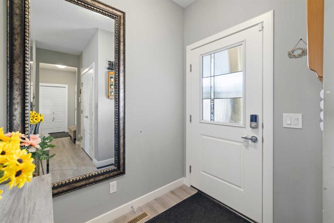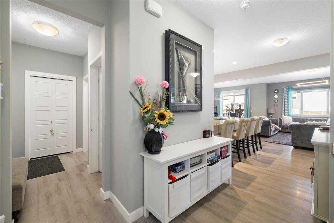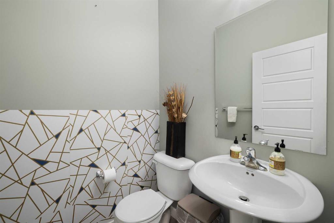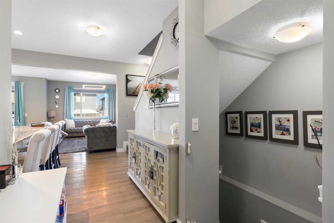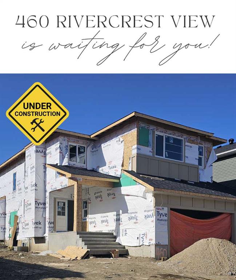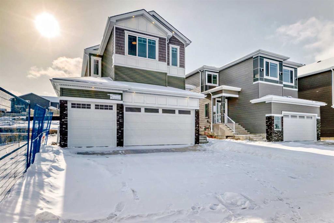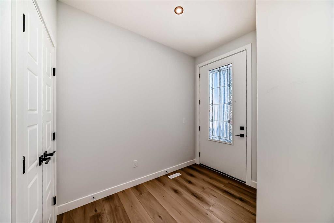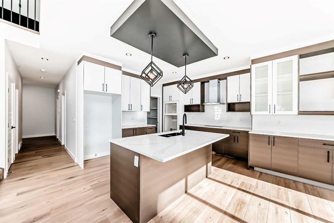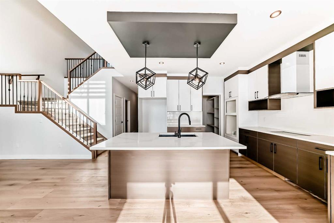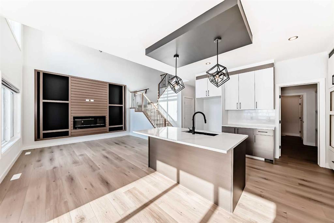83 Ridge View Close
Cochrane T4C 0P8
MLS® Number: A2219346
$ 800,000
4
BEDROOMS
2 + 1
BATHROOMS
1,975
SQUARE FEET
2013
YEAR BUILT
Nestled in the sought-after Riversong community—just minutes from the Bow River pathways, Fisher Park, and the Cochrane RancheHouse recreation hub—this fully renovated home offers both a vibrant neighbourhood lifestyle and sophisticated modern living. Enjoy morning strolls or cycling along the river’s scenic trails, weekend picnics at Rainbow Falls Park, and easy access to Cochrane’s top-rated West Valley and Bow Valley schools. Nearby, the Gleneagles shopping district brings groceries, cafés and services right to your doorstep, while the new Firelight Village shopping centre adds dining and entertainment options just a five-minute drive away. Inside, no detail has been overlooked. A tasteful palette of fresh paint and upgraded lighting flows beneath high-end luxury vinyl plank on the main floor, stairs, hallways and in the bonus room. The heart of the home—the kitchen—has been refreshed with refinished cabinetry (complete with new hardware) and a chic tile backsplash, perfectly framed by an upgraded fireplace surround and tile in the adjacent living area. The large full-width deck, ready for al fresco dining or lounging on a generous sectional. Upstairs, brand-new plush carpet leads you through bright bonus room and the primary suite connects to a spa-inspired en-suite and walk-in closet, while a second bedroom and well-appointed main bath complete the upper level. Downstairs, the fully finished walk-out basement—with its own expansive brick patio spanning the width of the house—beckons gathering around the huge fire-pit under the stars. Inside, new carpet and rough-in plumbing for a future wet bar invite you to tailor this space to your family’s needs: home theatre, gym or guest suite. With meticulous renovations throughout—kitchen, baths, flooring, lighting, paint, fireplace, cabinets and more—this turnkey home at 83 Ridge View Close delivers Riversong’s active-living perks alongside luxury finishes and unbeatable outdoor entertaining. Welcome home!
| COMMUNITY | River Song |
| PROPERTY TYPE | Detached |
| BUILDING TYPE | House |
| STYLE | 2 Storey |
| YEAR BUILT | 2013 |
| SQUARE FOOTAGE | 1,975 |
| BEDROOMS | 4 |
| BATHROOMS | 3.00 |
| BASEMENT | Finished, Full, Walk-Out To Grade |
| AMENITIES | |
| APPLIANCES | Dishwasher, Garage Control(s), Microwave Hood Fan, Refrigerator, Stove(s), Window Coverings |
| COOLING | Central Air |
| FIREPLACE | Decorative, Gas, Living Room, Mantle |
| FLOORING | Carpet, Ceramic Tile, Hardwood |
| HEATING | Forced Air |
| LAUNDRY | Laundry Room |
| LOT FEATURES | Back Yard, Few Trees, Landscaped, Lawn |
| PARKING | Double Garage Attached |
| RESTRICTIONS | Utility Right Of Way |
| ROOF | Asphalt Shingle |
| TITLE | Fee Simple |
| BROKER | eXp Realty |
| ROOMS | DIMENSIONS (m) | LEVEL |
|---|---|---|
| Game Room | 18`6" x 17`11" | Basement |
| Bedroom | 11`1" x 8`4" | Basement |
| Flex Space | 12`3" x 11`7" | Basement |
| Furnace/Utility Room | 7`7" x 6`11" | Basement |
| Living Room | 17`10" x 14`0" | Main |
| Kitchen | 5`9" x 5`6" | Main |
| Pantry | 5`9" x 5`6" | Main |
| Dining Room | 12`10" x 8`1" | Main |
| Foyer | 7`0" x 5`10" | Main |
| 2pc Bathroom | 4`11" x 4`8" | Main |
| Bonus Room | 13`10" x 12`3" | Upper |
| Bedroom - Primary | 13`10" x 12`8" | Upper |
| Walk-In Closet | 7`5" x 6`11" | Upper |
| 5pc Ensuite bath | 12`7" x 9`2" | Upper |
| Bedroom | 10`3" x 9`6" | Upper |
| Bedroom | 10`3" x 9`6" | Upper |
| Laundry | 6`10" x 5`4" | Upper |
| 4pc Bathroom | 8`2" x 4`11" | Upper |

