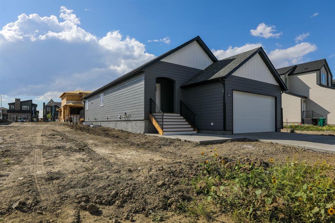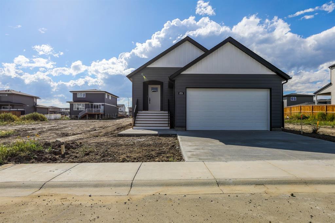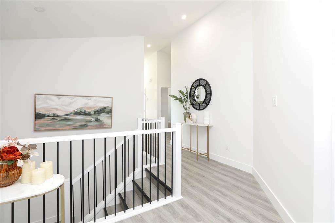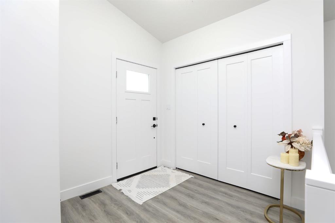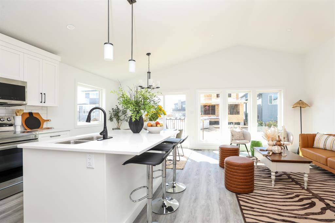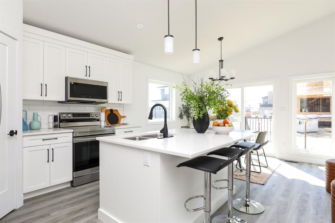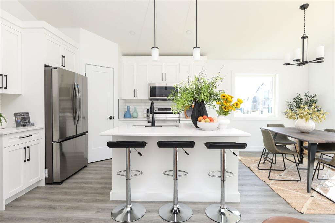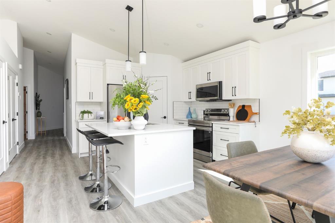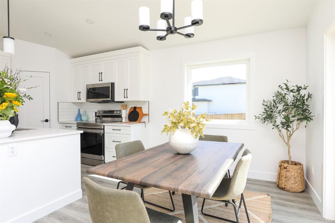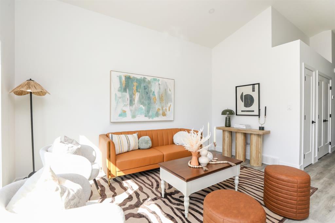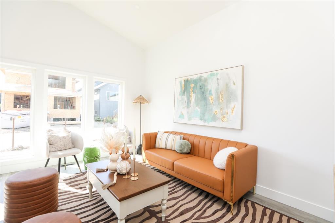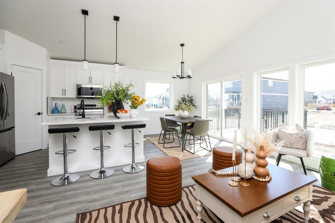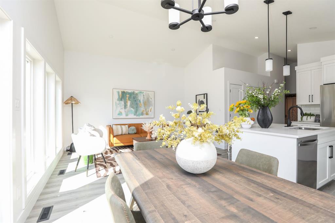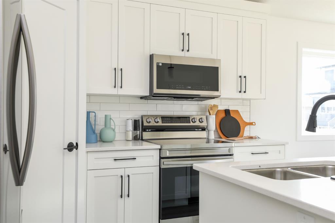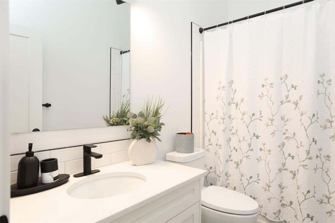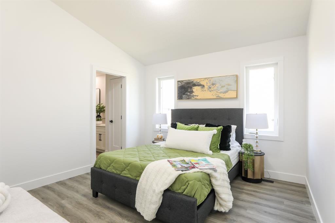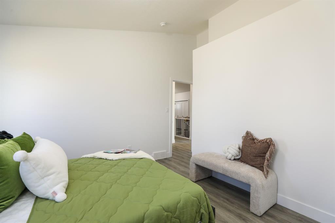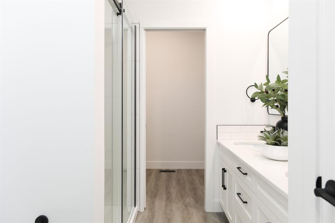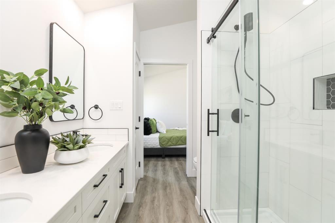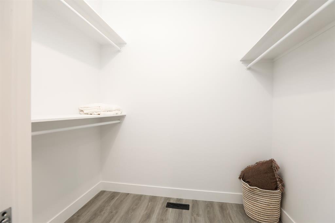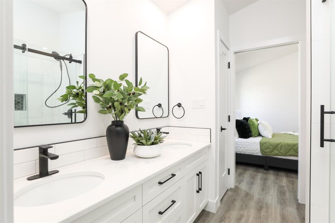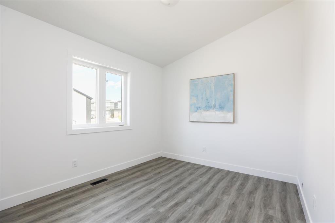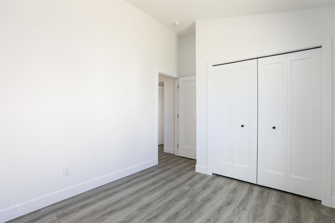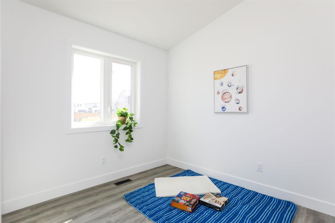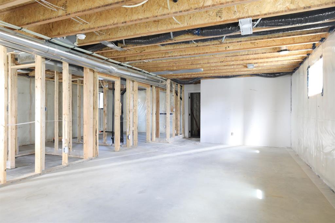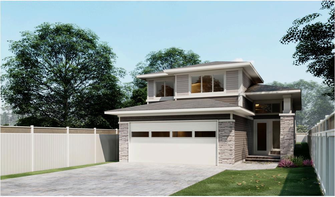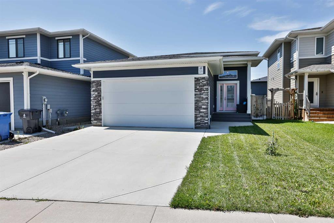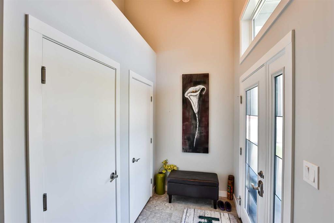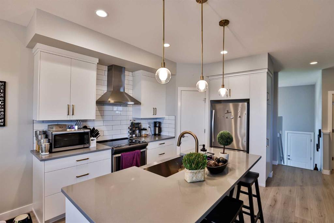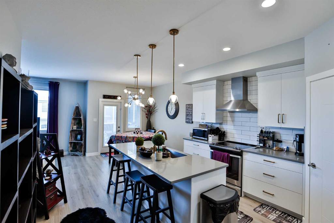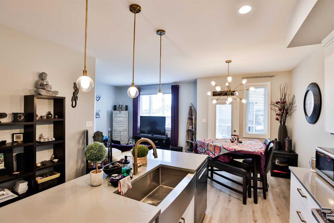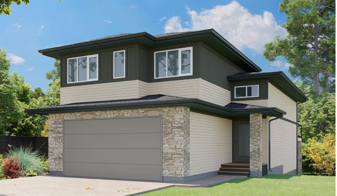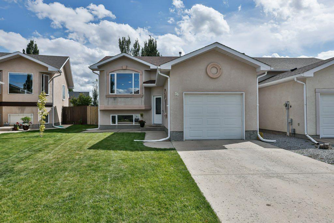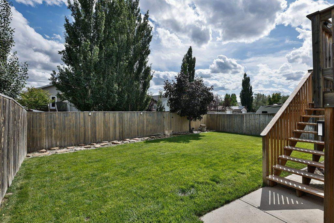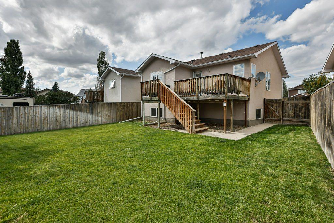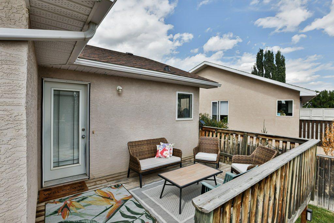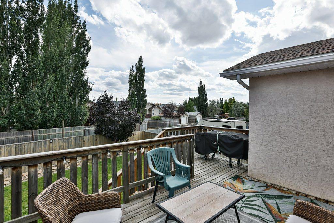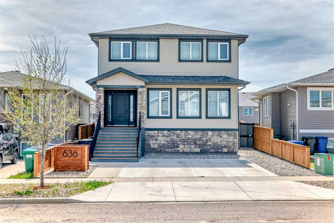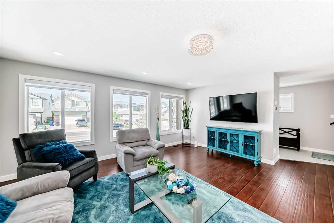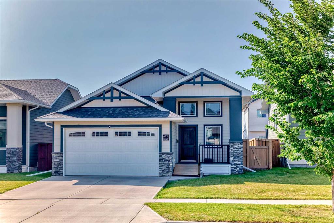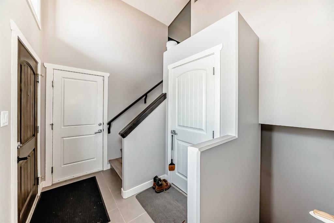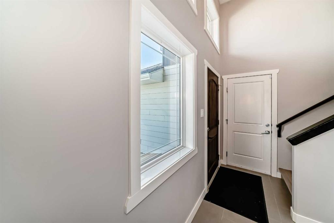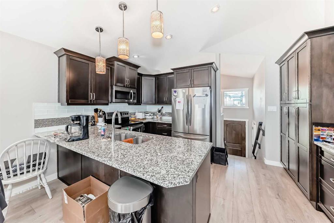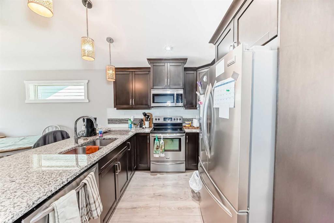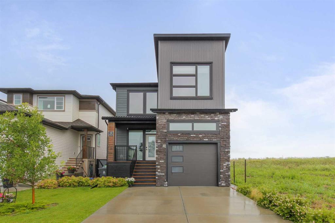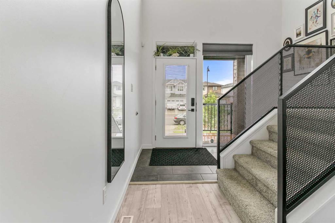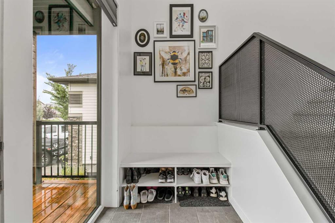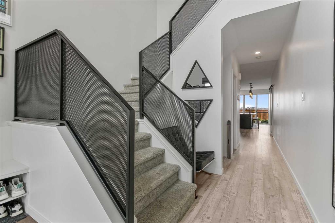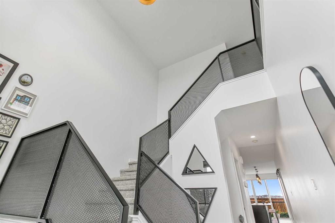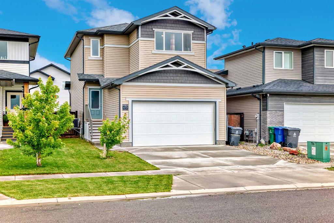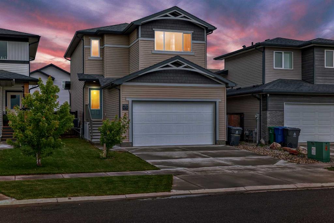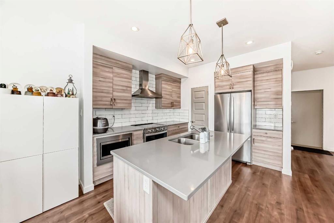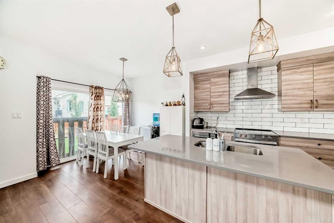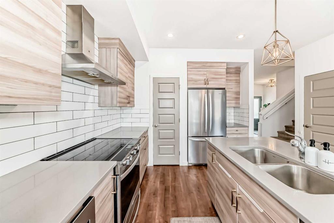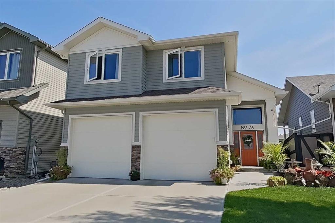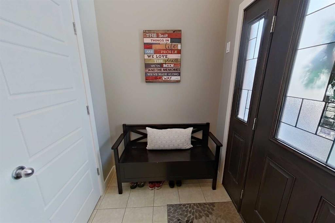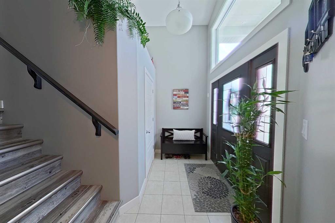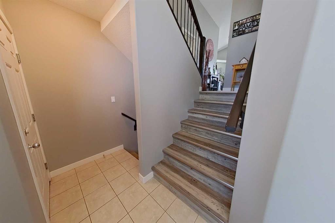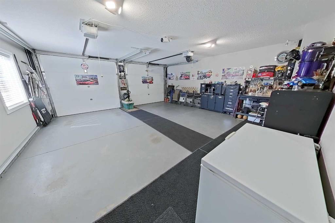828 Devonia Circle W
Lethbridge T1J5J6
MLS® Number: A2250511
$ 525,000
3
BEDROOMS
2 + 0
BATHROOMS
1,342
SQUARE FEET
2025
YEAR BUILT
Welcome to your new home in The Crossings! This 3-bedroom vaulted bungalow blends modern design with everyday comfort. Step inside to soaring ceilings and an open floor plan that makes the kitchen, dining, and living spaces the true heart of the home. With three bedrooms upstairs and an undeveloped basement already laid out for two more bedrooms, a family room, and a bath, there’s plenty of room for your vision to grow. Outside, the yard is ready for your finishing touches, giving you the chance to design it exactly how you want. With a washer and dryer included, moving in is simple. All of this in one of Lethbridge’s most desirable neighbourhoods, close to schools, parks, shopping, and recreation. A home that feels great today, with room to become even more tomorrow.
| COMMUNITY | The Crossings |
| PROPERTY TYPE | Detached |
| BUILDING TYPE | House |
| STYLE | Bungalow |
| YEAR BUILT | 2025 |
| SQUARE FOOTAGE | 1,342 |
| BEDROOMS | 3 |
| BATHROOMS | 2.00 |
| BASEMENT | Full, Unfinished |
| AMENITIES | |
| APPLIANCES | Dishwasher, Electric Stove, Garage Control(s), Microwave Hood Fan, Refrigerator, Washer/Dryer |
| COOLING | None |
| FIREPLACE | N/A |
| FLOORING | Vinyl |
| HEATING | High Efficiency, ENERGY STAR Qualified Equipment, Natural Gas |
| LAUNDRY | Common Area |
| LOT FEATURES | Back Lane, Back Yard |
| PARKING | Double Garage Attached |
| RESTRICTIONS | None Known |
| ROOF | Asphalt Shingle |
| TITLE | Fee Simple |
| BROKER | eXp Realty of Canada |
| ROOMS | DIMENSIONS (m) | LEVEL |
|---|---|---|
| 4pc Bathroom | 4`11" x 8`8" | Main |
| 4pc Ensuite bath | 7`5" x 8`4" | Main |
| Bedroom - Primary | 14`7" x 11`5" | Main |
| Bedroom | 9`6" x 11`1" | Main |
| Bedroom | 9`9" x 13`9" | Main |
| Dining Room | 9`10" x 9`0" | Main |
| Foyer | 11`0" x 8`1" | Main |
| Kitchen | 9`11" x 11`8" | Main |
| Living Room | 11`2" x 14`5" | Main |

