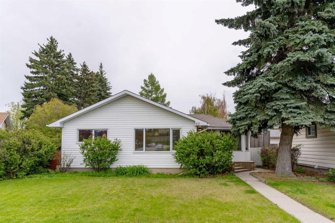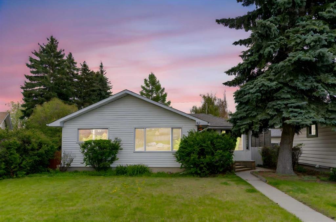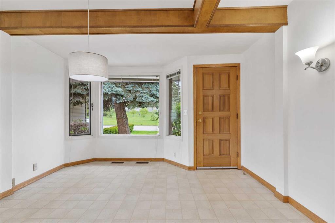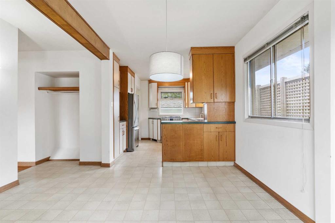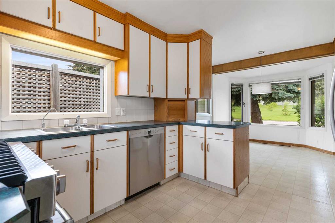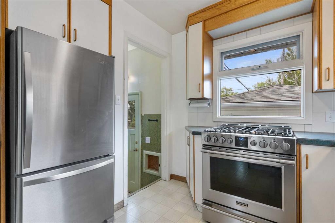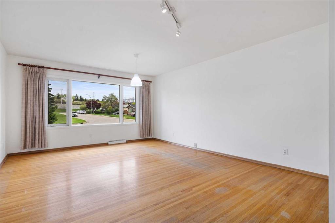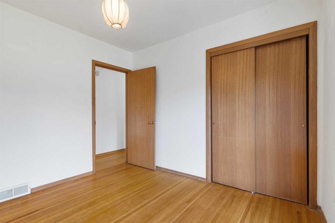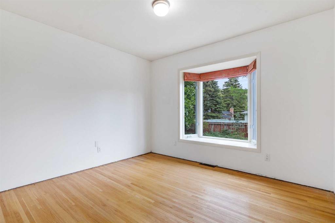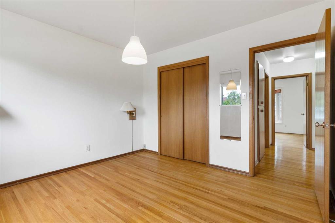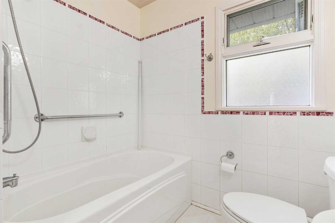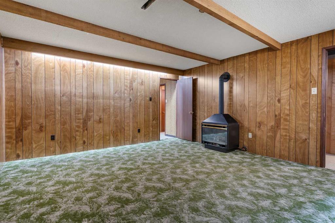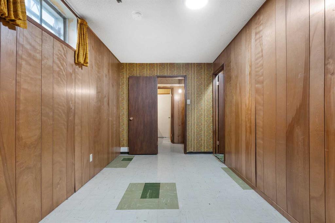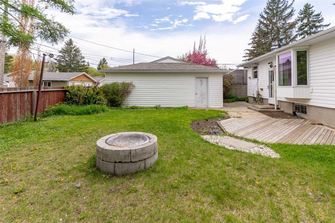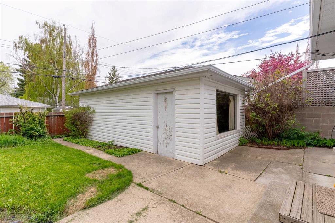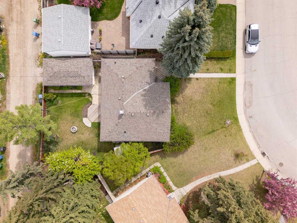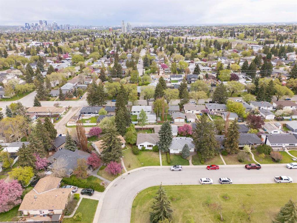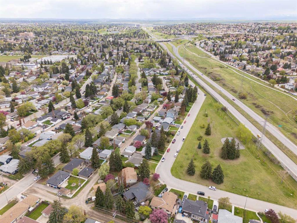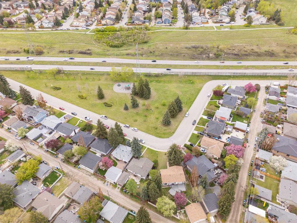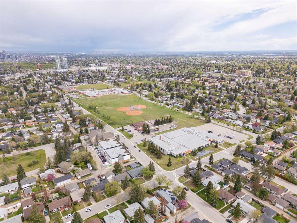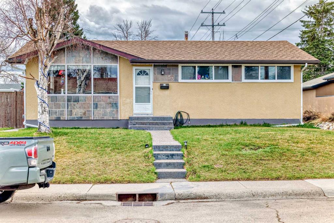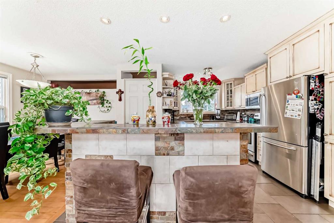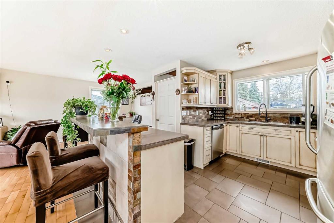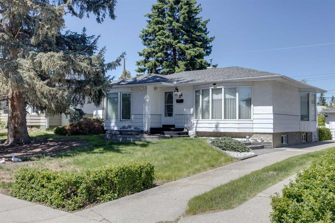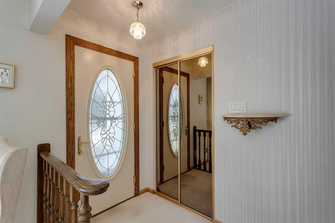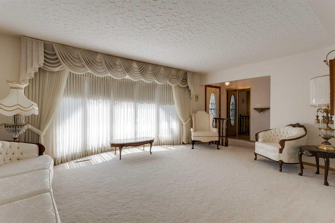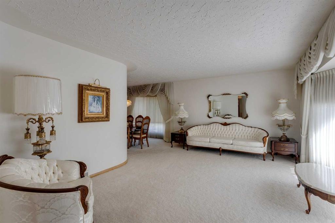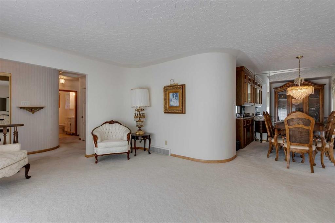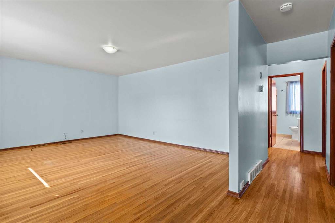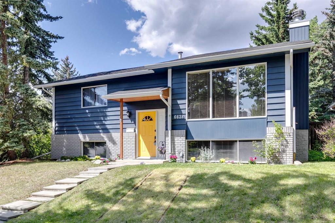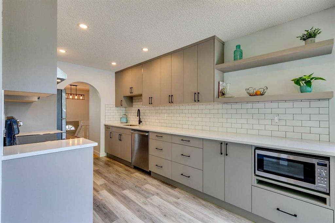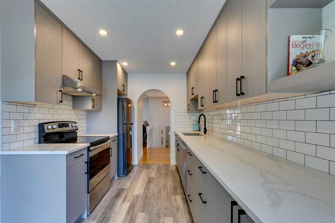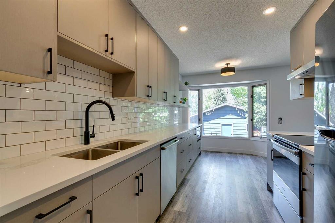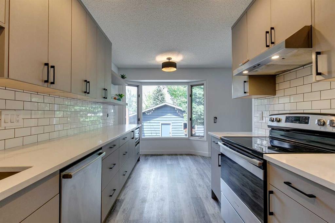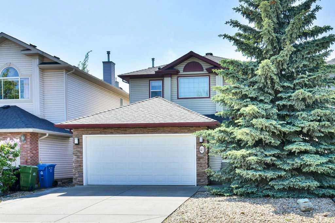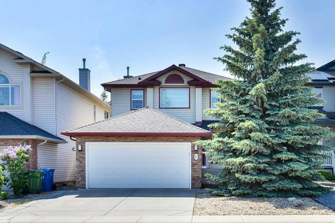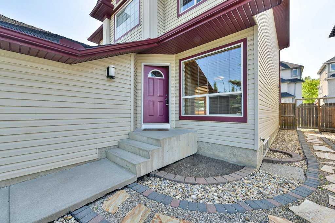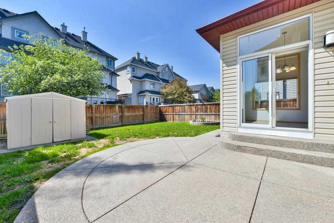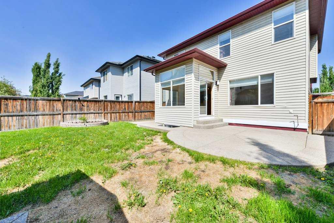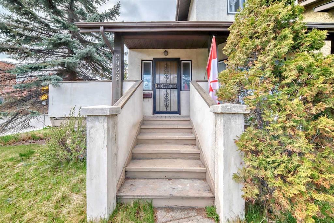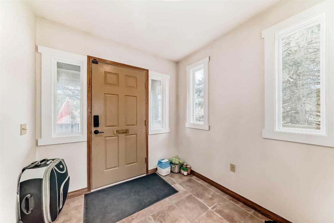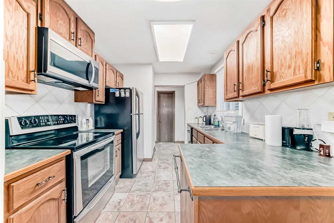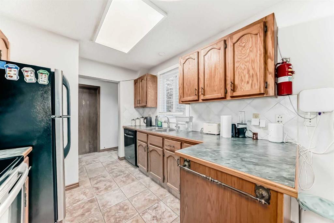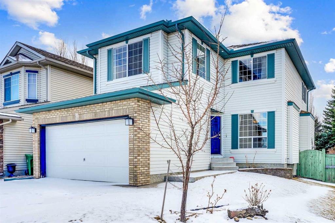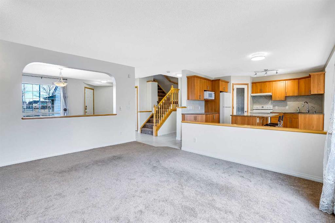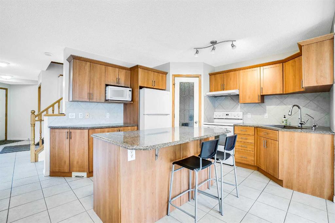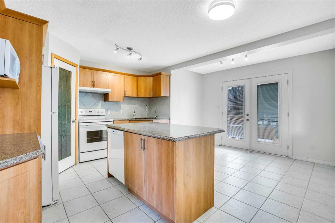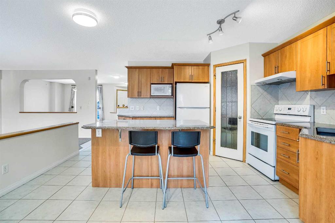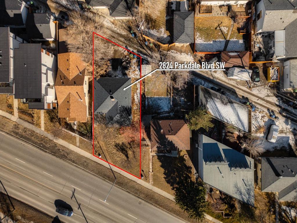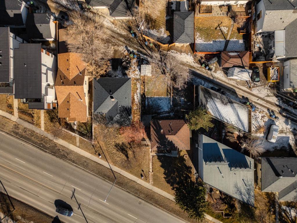82 Winston Drive SW
Calgary T3C 2P9
MLS® Number: A2222406
$ 659,900
4
BEDROOMS
2 + 0
BATHROOMS
1958
YEAR BUILT
Nestled on a quiet, tree-lined street in the sought-after community of Westgate, this beautifully crafted custom-built home is the perfect blend of charm, comfort, and potential. Just minutes from the pulse of downtown, yet tucked away in the serenity of suburbia, it offers the best of both worlds. From the moment you step inside, you're greeted by the warmth of natural hardwood floors—just waiting for a little TLC to shine once more. The heart of the home, the kitchen, boasts sleek stainless steel appliances and invites culinary creativity, whether you’re preparing a weekday dinner or hosting a festive feast. The main floor offers three generously sized bedrooms, two of which feature picturesque bow windows that frame serene views of the backyard. Downstairs, the fully developed lower level is your space to live, laugh, and unwind. A spacious recreation room with a cozy gas fireplace sets the stage for movie nights and game days. A fourth bedroom, large den (or optional fifth bedroom), full bathroom, and abundant storage make it as practical as it is inviting. Step outside and imagine summer BBQs and family celebrations in your private backyard oasis. And just across the street? A lush green space with a playground, offering endless fun and peace of mind for families. Located in the vibrant community of Westgate, you're surrounded by top-rated schools, a welcoming community centre, convenient shopping, and swift transit connections that make commuting downtown a breeze. In addition, a short and pleasant bike ride or walk will take you to Edworthy Park on the banks of the Bow River. If you like to head the mountains for a day trip or longer, you are only minutes from the western edge of the city and the open spaces beyond.
| COMMUNITY | Westgate |
| PROPERTY TYPE | Detached |
| BUILDING TYPE | House |
| STYLE | Bungalow |
| YEAR BUILT | 1958 |
| SQUARE FOOTAGE | 1,136 |
| BEDROOMS | 4 |
| BATHROOMS | 2.00 |
| BASEMENT | Finished, Full |
| AMENITIES | |
| APPLIANCES | Dishwasher, Dryer, Garage Control(s), Gas Stove, Refrigerator, Washer, Window Coverings |
| COOLING | None |
| FIREPLACE | Gas |
| FLOORING | Carpet, Hardwood, Linoleum |
| HEATING | Forced Air, Natural Gas |
| LAUNDRY | In Basement |
| LOT FEATURES | Back Lane, Irregular Lot, Landscaped, Level |
| PARKING | Single Garage Detached |
| RESTRICTIONS | None Known |
| ROOF | Asphalt |
| TITLE | Fee Simple |
| BROKER | RE/MAX House of Real Estate |
| ROOMS | DIMENSIONS (m) | LEVEL |
|---|---|---|
| 3pc Bathroom | 5`0" x 7`2" | Basement |
| Bedroom | 9`11" x 15`3" | Basement |
| Den | 14`6" x 7`9" | Basement |
| Game Room | 14`6" x 7`9" | Basement |
| Storage | 15`7" x 9`9" | Basement |
| Storage | 4`3" x 7`6" | Basement |
| 4pc Bathroom | 6`7" x 7`7" | Main |
| Bedroom | 10`0" x 11`2" | Main |
| Bedroom - Primary | 9`11" x 9`6" | Main |
| Dining Room | 8`8" x 8`6" | Main |
| Kitchen | 14`1" x 10`2" | Main |
| Living Room | 17`1" x 13`8" | Main |
| Bedroom - Primary | 11`1" x 11`2" | Main |

