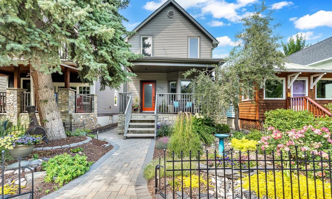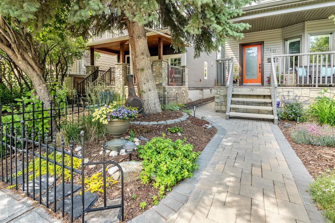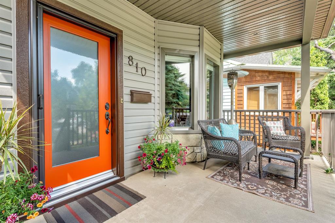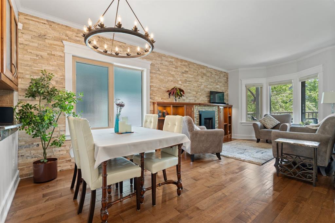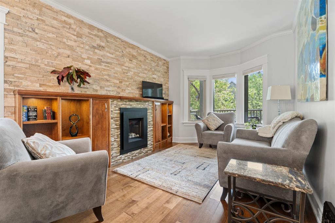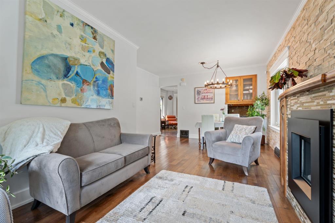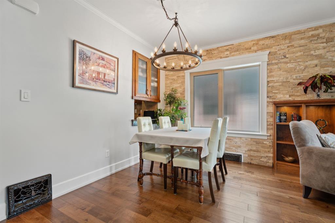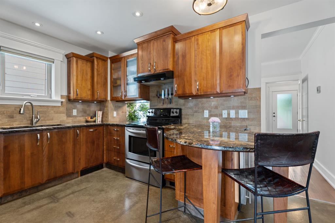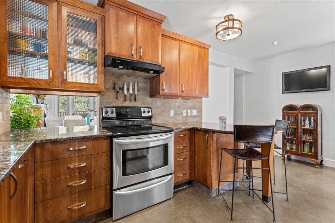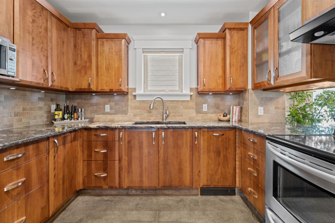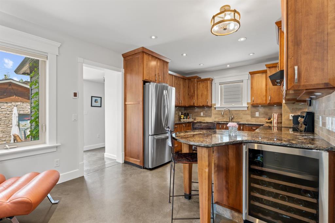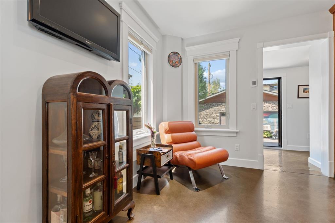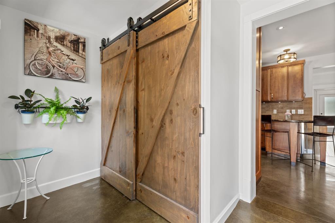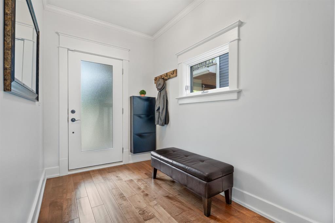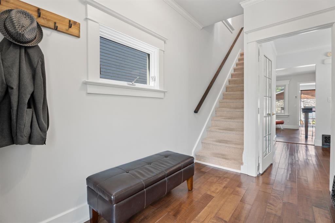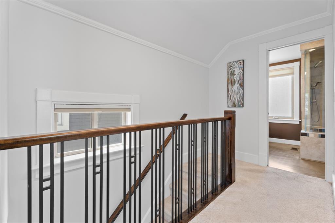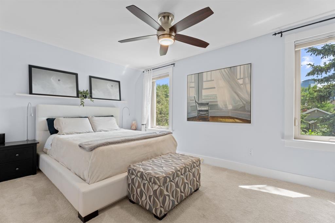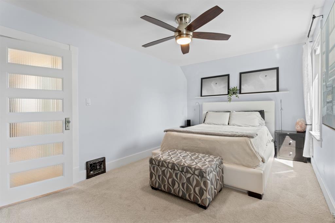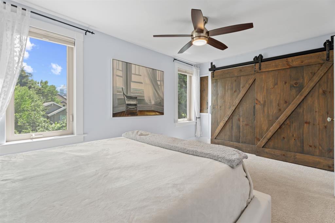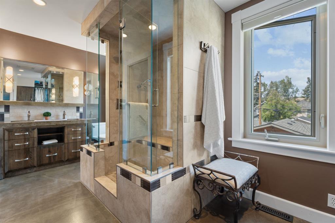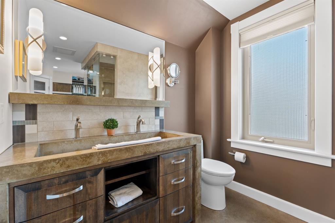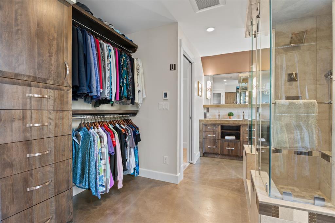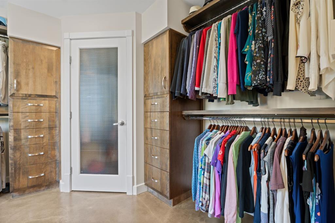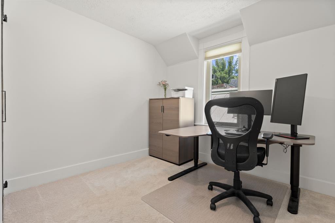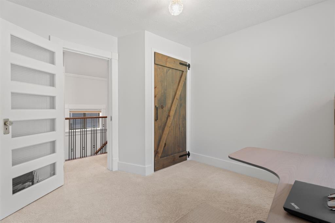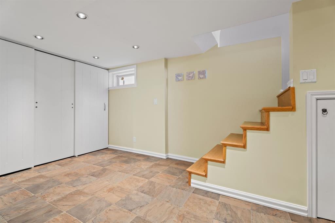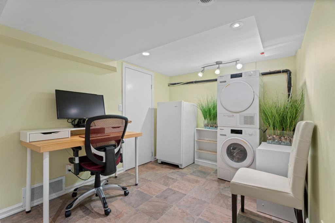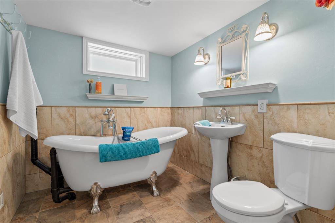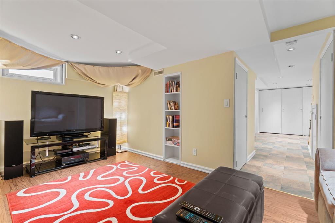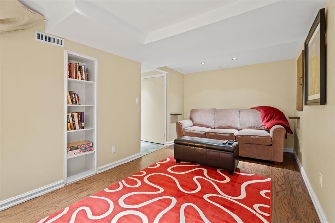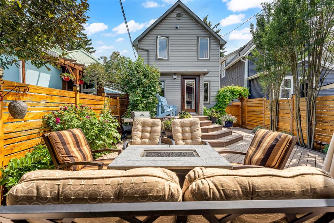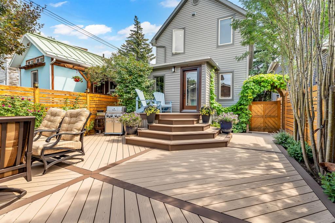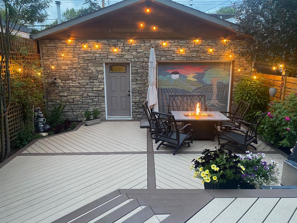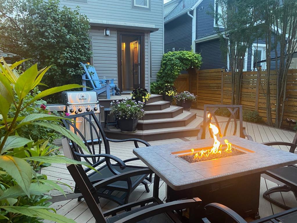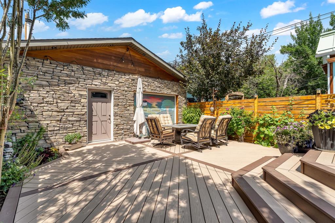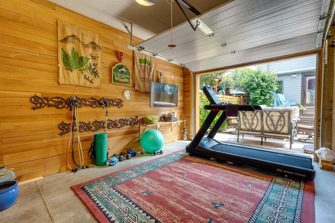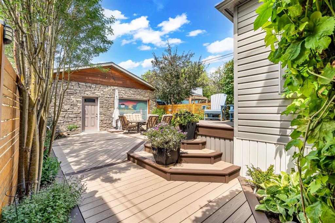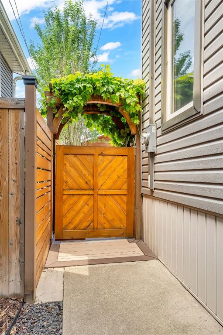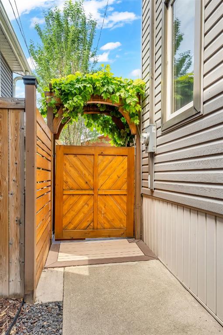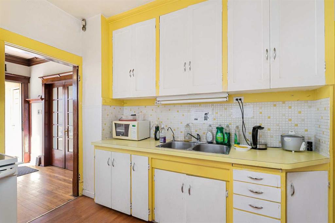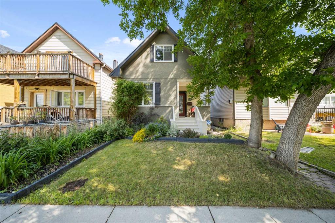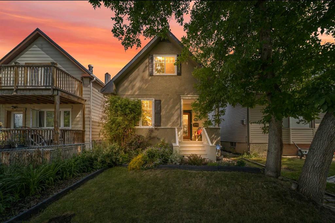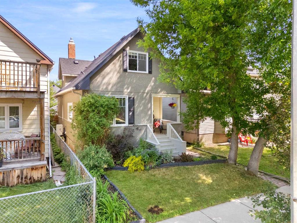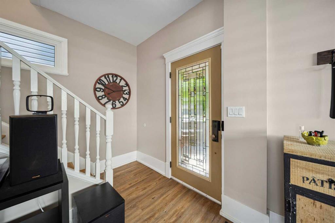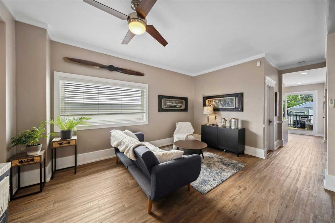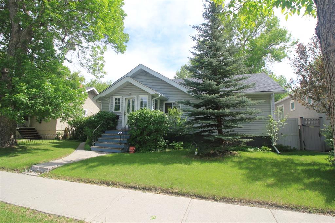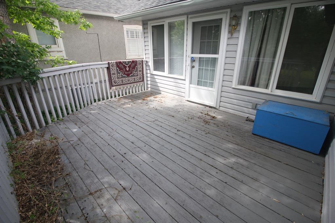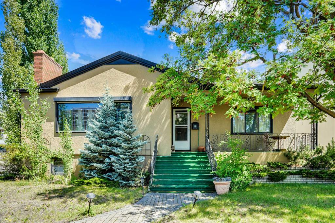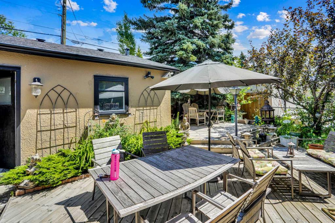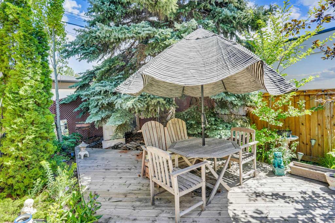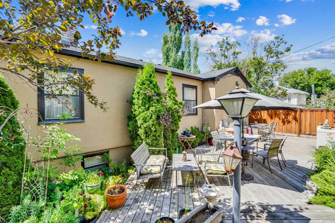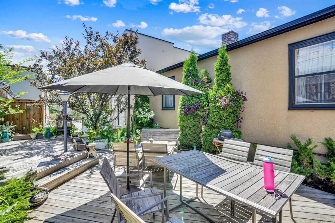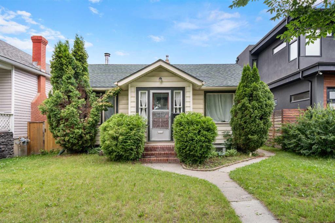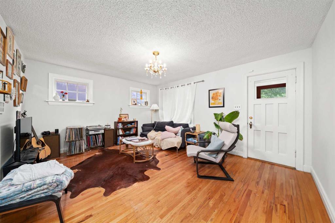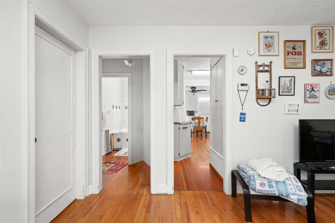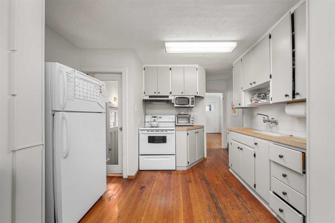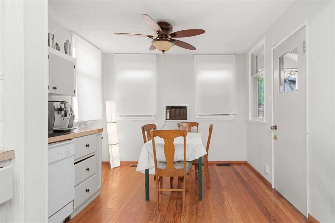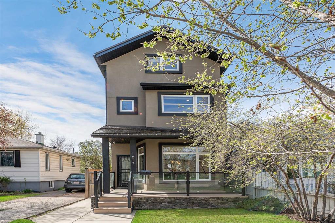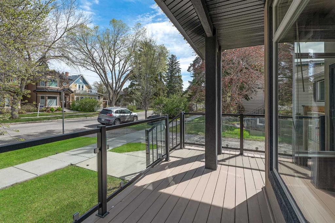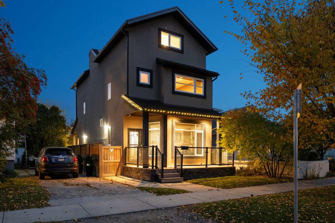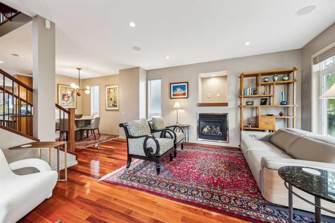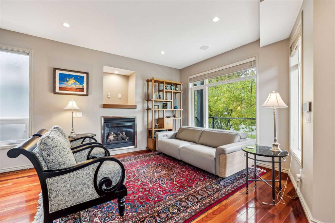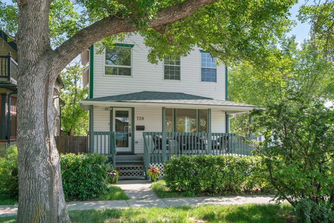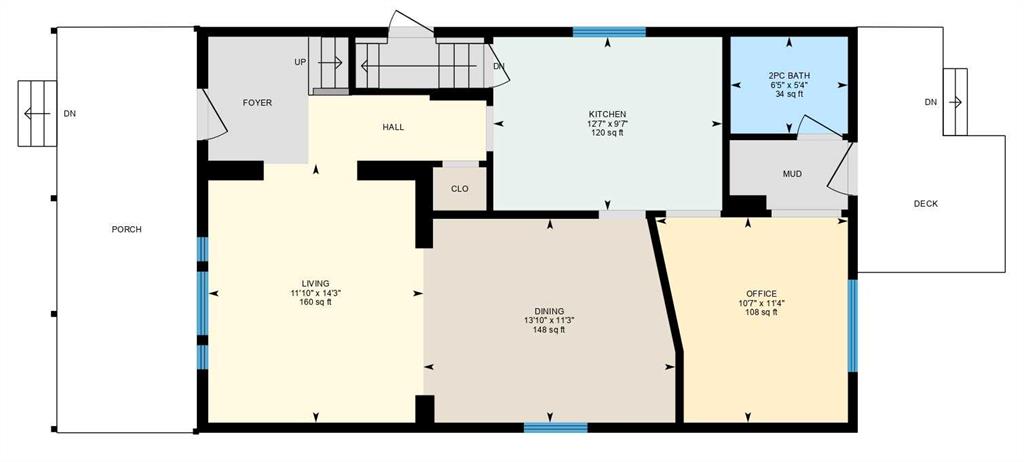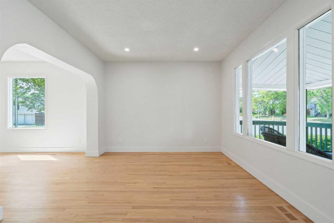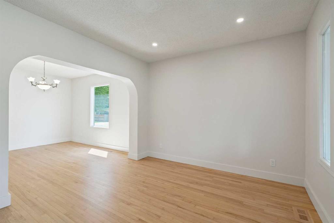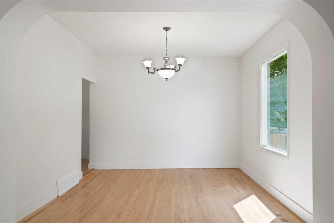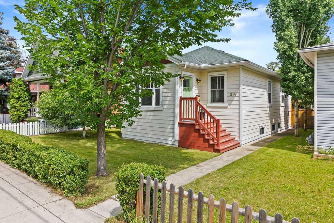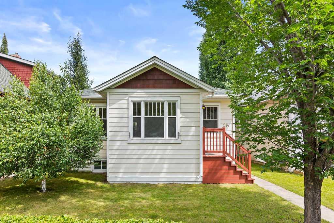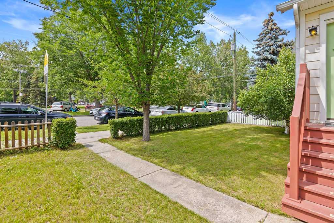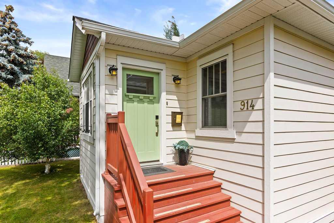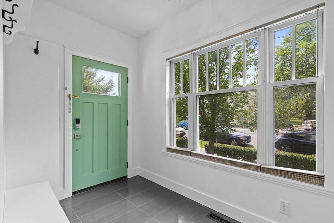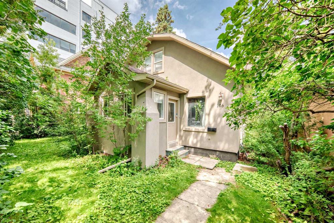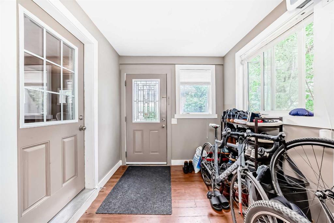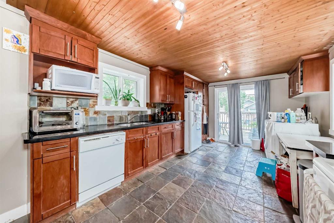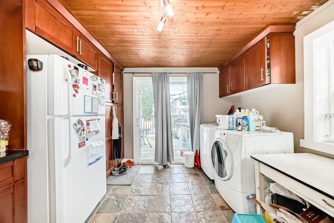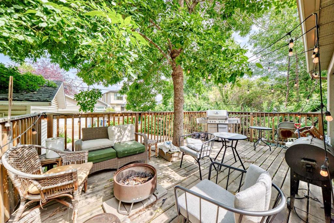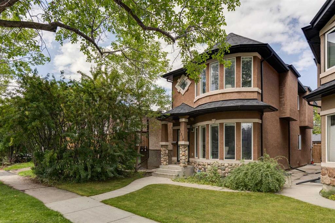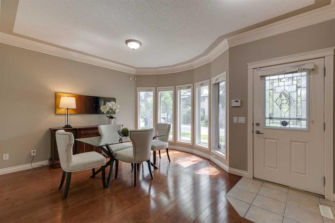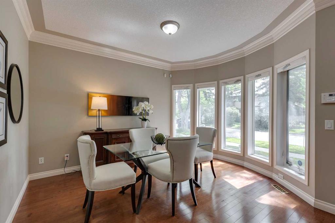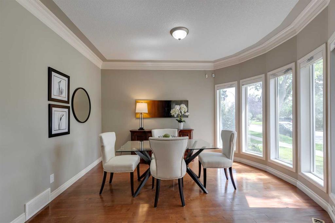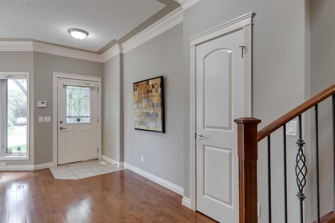810 3 Avenue NW
Calgary T2N0J4
MLS® Number: A2240045
$ 929,000
2
BEDROOMS
2 + 0
BATHROOMS
1,291
SQUARE FEET
1914
YEAR BUILT
Welcome to a meticulously renovated and maintained 2-storey character home with unique, high-quality upgrades in the heart of Sunnyside - one of Calgary’s most beloved neighborhoods. This location offers highly sought-after proximity to the Peace Bridge, Prince’s Island, diverse river pathways, and Kensington, all within a 5-minute walk. Enjoy a vibrant and easy lifestyle where you can also walk downtown in less than 20min. This property has been pre-inspected for you by the owners of 20+ years and it’s ready for its next chapter with people who will appreciate it just as much. Upgrades include High efficiency furnace, new hot water tank (2023), new water softener (2022), new lux doors and phantom screens (2022), steam shower, Wine Fridge. As you arrive, you will notice the lovely curb appeal as the classic front porch welcomes you with a peaceful view of the garden. The main level welcomes you with a warm living and dining area showcasing a handcrafted curved mantle with gas fireplace, and engineered hardwood floors. The thoughtfully designed kitchen features custom maple cabinetry, one-of-a-kind gorgeous granite countertops, heated concrete floors, and a seating peninsula that looks out to the delightful backyard—perfect for morning coffee or evening wine. Upstairs, you’ll find two bedrooms and a luxurious extensive spa-style bathroom with heated floors boasting a steam shower, custom concrete vanity, and his & hers walk-in closets with maple cabinetry. The fully finished basement offers a recreation room, second full bathroom, laundry area and flex space to use as you please. Outside, escape to your private backyard oasis with expansive composite decking, a natural gas fire table, and a show-stopping oversized heated and insulated garage featuring stone detailing and a vineyard-inspired mural. It’s the perfect setting for outdoor entertaining or quiet evenings under the stars. With exceptional walkability, unmatched character, and custom-crafted features throughout, this home is perfect for professionals or downsizers seeking inner-city lifestyle without compromise. You won’t find another like it.
| COMMUNITY | Sunnyside |
| PROPERTY TYPE | Detached |
| BUILDING TYPE | House |
| STYLE | 2 Storey |
| YEAR BUILT | 1914 |
| SQUARE FOOTAGE | 1,291 |
| BEDROOMS | 2 |
| BATHROOMS | 2.00 |
| BASEMENT | Finished, Full |
| AMENITIES | |
| APPLIANCES | Dishwasher, Electric Stove, Gas Water Heater, Humidifier, Microwave, Range Hood, Refrigerator, Washer/Dryer, Window Coverings, Wine Refrigerator |
| COOLING | None |
| FIREPLACE | Gas, Living Room |
| FLOORING | Concrete, Hardwood, Vinyl |
| HEATING | High Efficiency, In Floor, Fireplace(s), Forced Air |
| LAUNDRY | Lower Level |
| LOT FEATURES | Back Lane, Back Yard, Front Yard, Garden, Low Maintenance Landscape, Native Plants, Rectangular Lot, Views |
| PARKING | Double Garage Detached, Heated Garage, Insulated, Oversized |
| RESTRICTIONS | None Known |
| ROOF | Asphalt Shingle |
| TITLE | Fee Simple |
| BROKER | CIR Realty |
| ROOMS | DIMENSIONS (m) | LEVEL |
|---|---|---|
| Game Room | 9`7" x 16`1" | Lower |
| Living Room | 13`5" x 16`1" | Lower |
| Furnace/Utility Room | 4`9" x 9`9" | Lower |
| 4pc Bathroom | 6`10" x 7`8" | Lower |
| Foyer | 9`8" x 6`4" | Main |
| Dining Room | 9`11" x 13`10" | Main |
| Living Room | 12`0" x 10`6" | Main |
| Kitchen With Eating Area | 11`6" x 17`4" | Main |
| Mud Room | 6`7" x 9`10" | Main |
| Bedroom - Primary | 9`9" x 15`11" | Second |
| Bedroom | 9`10" x 10`7" | Second |
| 3pc Bathroom | 7`3" x 10`5" | Second |
| Walk-In Closet | 10`11" x 10`8" | Second |

