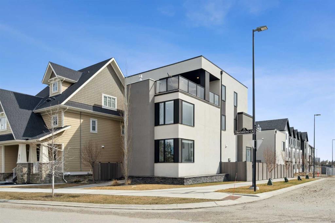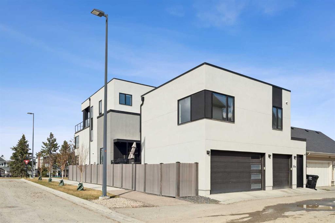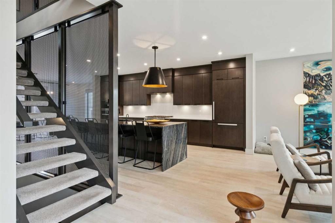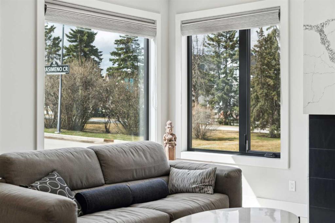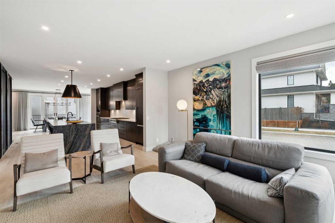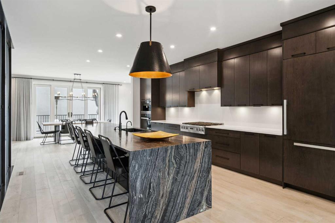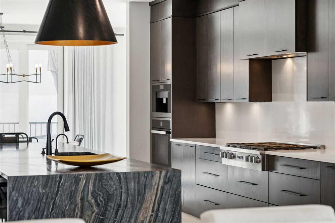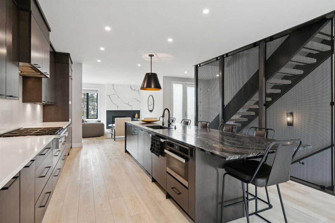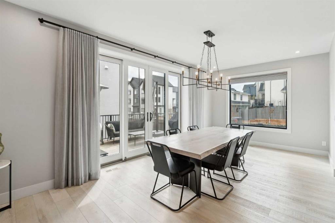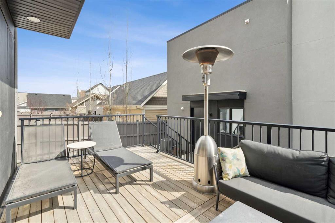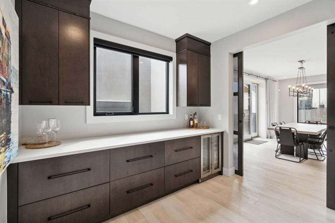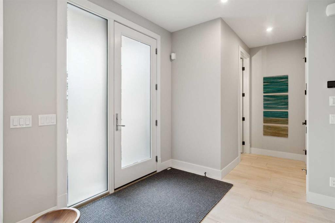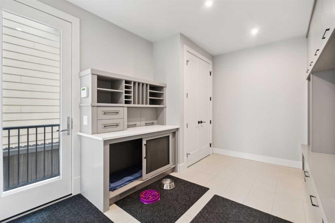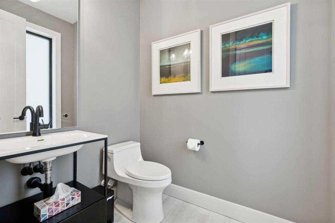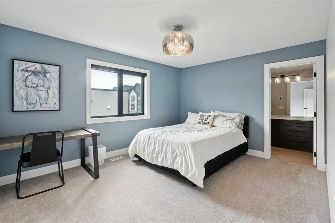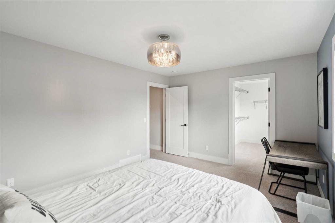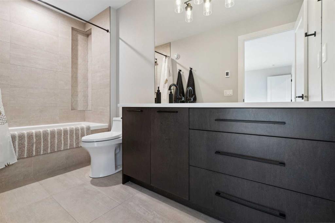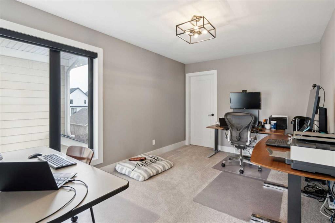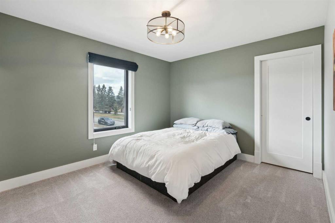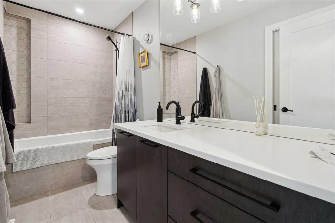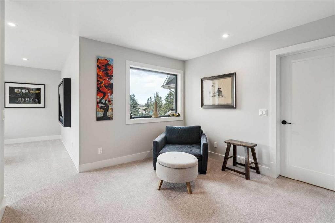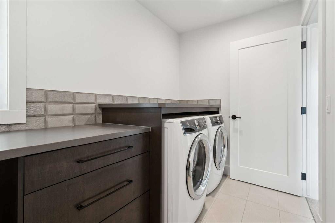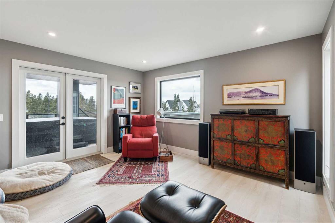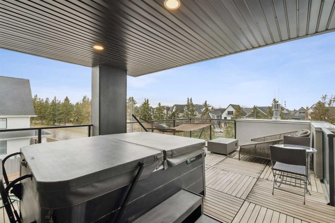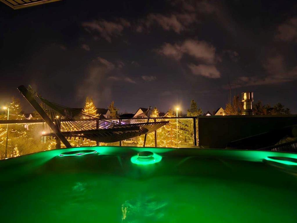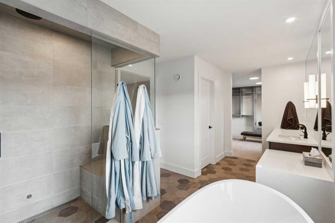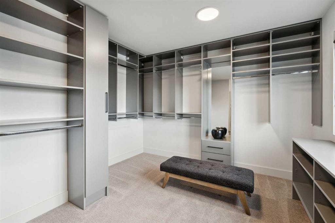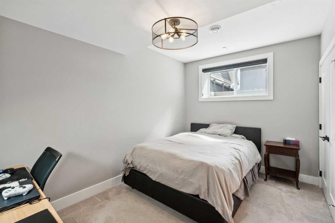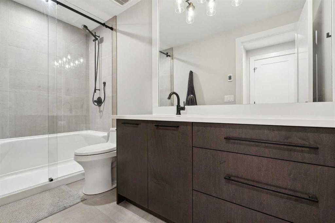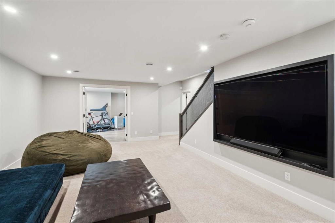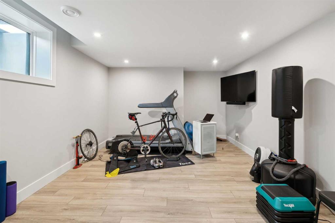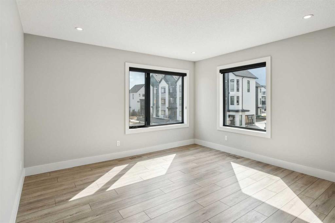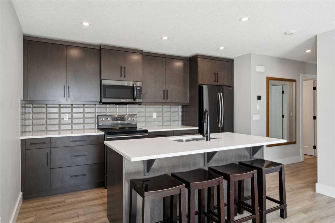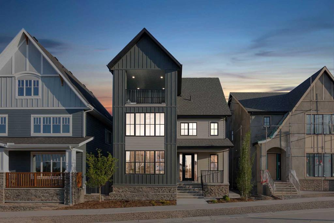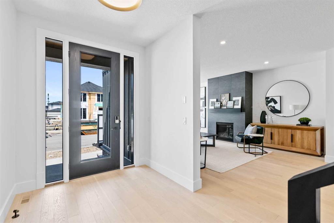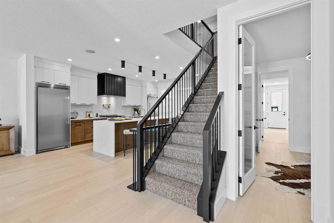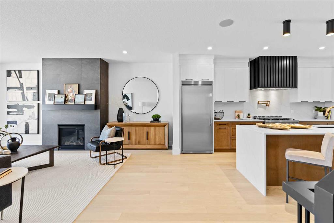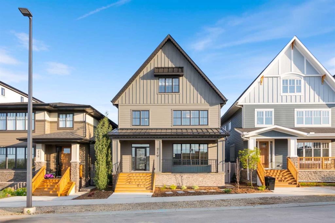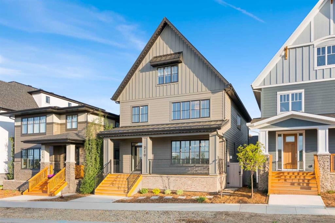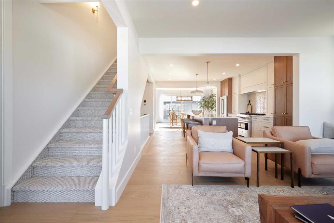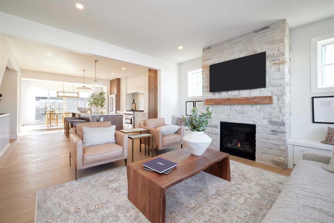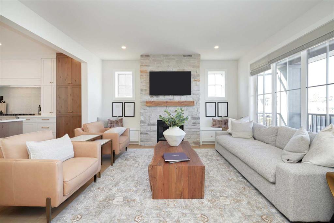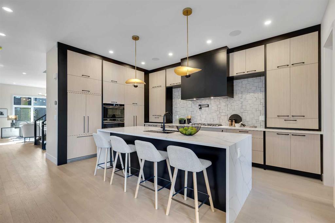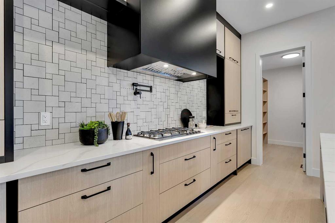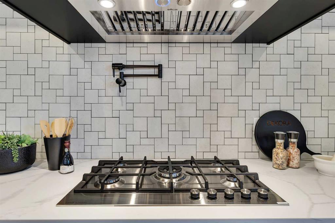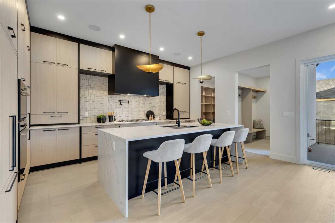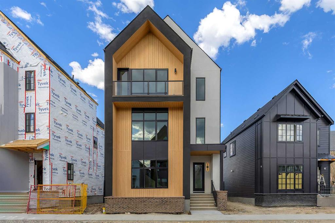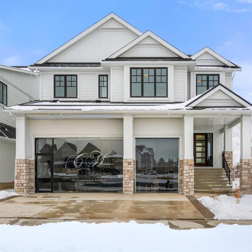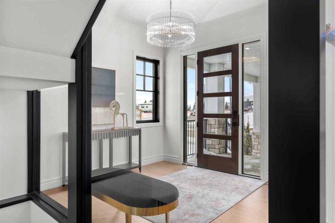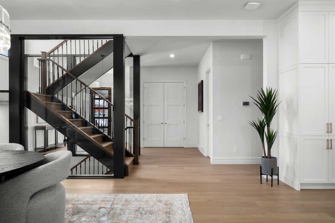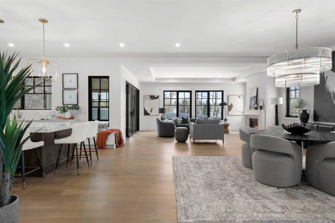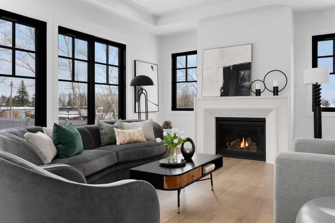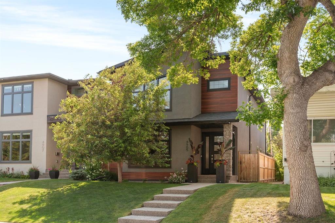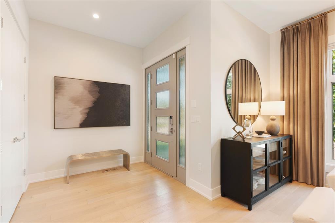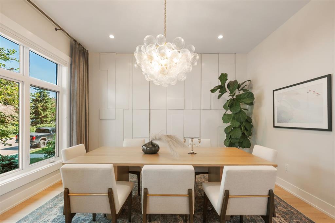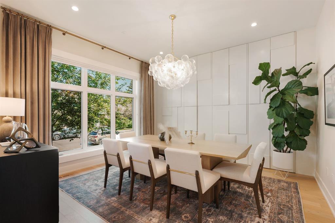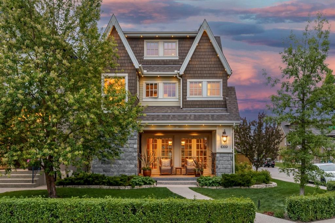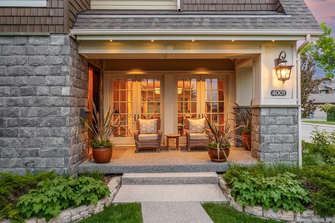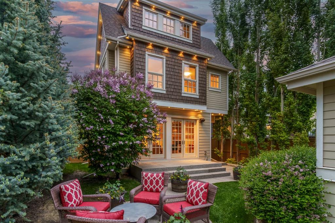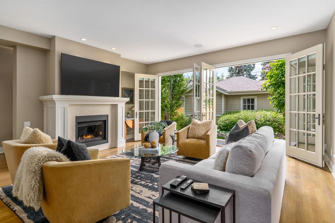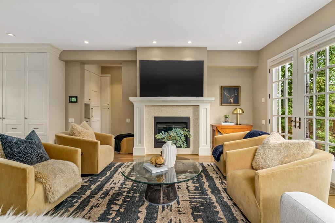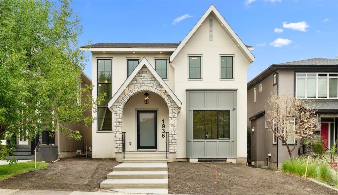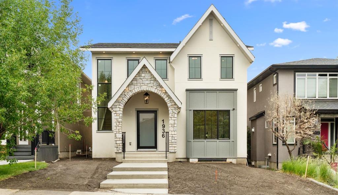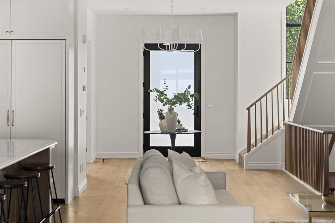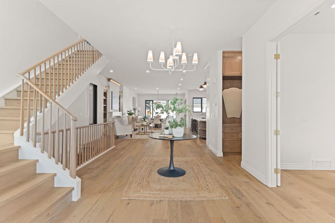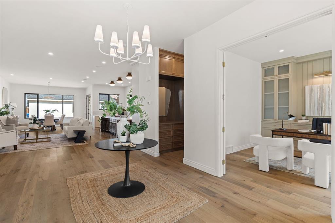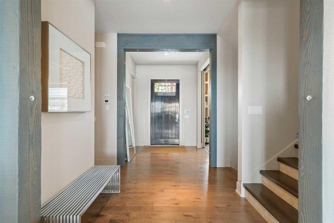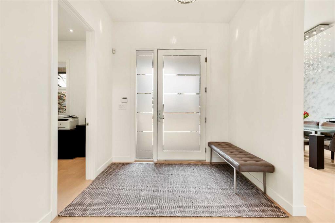81 Trasimeno Crescent SW
Calgary T3E 8B9
MLS® Number: A2216883
$ 2,150,000
6
BEDROOMS
5 + 1
BATHROOMS
2019
YEAR BUILT
Located on one of the most desirable corner lots in Currie Barracks, this exceptional home offers more than 4700 sq ft of thoughtfully designed inner-city living across four levels, with an additional 780 sq ft in the fully equipped Carriage House above the triple-car garage, a total of 5500 sq ft of living space. You’ll be impressed by the expansive open-concept main floor featuring 9-foot ceilings, a spacious dining area with 4-panel sliding doors that open onto a large south-facing deck—perfect for entertaining. A stylish barn door separates the Butler’s Pantry, adding charm and functionality. The home includes 6 bedrooms and 5.5 bathrooms, with four bedrooms above grade. The entire third floor is dedicated to a luxurious primary retreat complete with a massive walk-in closet, soaker tub, and steam shower. No detail has been overlooked in the over $250,000 in premium upgrades, including: A full Miele panel-front kitchen with custom granite waterfall island, Wet bar with wine fridge, upgraded aluminum windows, Central air conditioning, Heated tile floors in bathrooms, custom Hunter Douglas blinds, full internet cabling with mesh routers, built-in TVs, and Sonos soundbars in the Rec Room, Gym, and Bonus Room. Step outside to enjoy the private south-facing patio, surrounded by professional landscaping and an in-ground sprinkler system .A large patio featuring a Hot tub and fire table off the 3rd floor retreat/primary bedroom. The home is directly across from Alexandria Park, the property enjoys treed views and abundant natural light throughout. This incredible home is ideally situated within three blocks of top-rated schools, parks (including the Airport Playground), restaurants, and the future retail village and redeveloped Richmond Green Park. Still covered by a comprehensive New Home Warranty (building envelope to March 2027, structural to March 2030), this is a rare opportunity to own a modern custom designed home in one of Calgary’s most prestigious inner-city communities.
| COMMUNITY | Currie Barracks |
| PROPERTY TYPE | Detached |
| BUILDING TYPE | House |
| STYLE | 3 Storey |
| YEAR BUILT | 2019 |
| SQUARE FOOTAGE | 3,603 |
| BEDROOMS | 6 |
| BATHROOMS | 6.00 |
| BASEMENT | Finished, Full |
| AMENITIES | |
| APPLIANCES | Built-In Oven, Built-In Refrigerator, Dishwasher, Electric Stove, ENERGY STAR Qualified Appliances, Garage Control(s), Gas Range, Microwave Hood Fan, Refrigerator, Tankless Water Heater, Washer/Dryer, Washer/Dryer Stacked, Window Coverings |
| COOLING | Central Air |
| FIREPLACE | Gas, Living Room, Marble |
| FLOORING | Carpet, Hardwood, Tile |
| HEATING | Forced Air, Natural Gas |
| LAUNDRY | Laundry Room, Main Level, Multiple Locations |
| LOT FEATURES | Back Lane, City Lot |
| PARKING | Triple Garage Detached |
| RESTRICTIONS | Restrictive Covenant |
| ROOF | Membrane |
| TITLE | Fee Simple |
| BROKER | Royal LePage Blue Sky |
| ROOMS | DIMENSIONS (m) | LEVEL |
|---|---|---|
| Bedroom | 13`11" x 9`1" | Lower |
| 3pc Bathroom | 10`5" x 4`11" | Lower |
| Den | 18`0" x 9`1" | Lower |
| Game Room | 21`4" x 13`10" | Lower |
| Furnace/Utility Room | 10`6" x 10`6" | Lower |
| 2pc Bathroom | 6`1" x 5`0" | Main |
| Mud Room | 13`11" x 10`0" | Main |
| Living Room | 16`2" x 13`11" | Main |
| Kitchen | 20`6" x 14`5" | Main |
| Dining Room | 20`5" x 10`10" | Main |
| Pantry | 9`11" x 9`6" | Main |
| Foyer | 8`3" x 7`8" | Main |
| Laundry | 10`6" x 5`10" | Second |
| Flex Space | 11`3" x 10`5" | Second |
| Bonus Room | 14`0" x 14`0" | Second |
| Bedroom | 14`9" x 11`5" | Second |
| Bedroom | 14`6" x 10`0" | Second |
| Bedroom | 12`10" x 10`8" | Second |
| 4pc Ensuite bath | 11`5" x 5`4" | Second |
| 4pc Bathroom | 10`3" x 5`0" | Second |
| Bedroom | 12`11" x 10`1" | Suite |
| Living Room | 13`2" x 12`8" | Suite |
| Kitchen | 13`3" x 8`3" | Suite |
| Laundry | 4`8" x 4`4" | Suite |
| 4pc Bathroom | 8`6" x 5`0" | Suite |
| 4pc Ensuite bath | 16`5" x 4`11" | Third |
| Loft | 24`3" x 10`3" | Third |
| Bedroom - Primary | 14`8" x 14`3" | Third |
| Balcony | 22`2" x 14`8" | Third |

