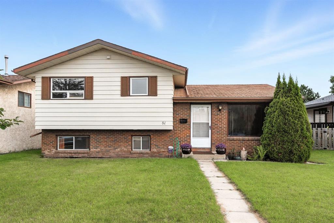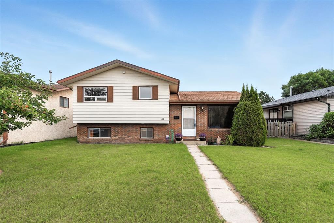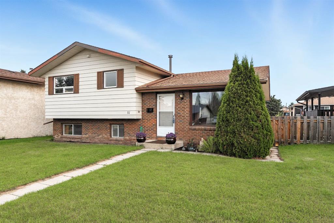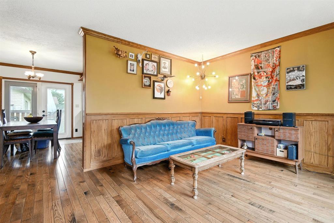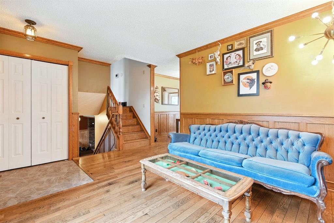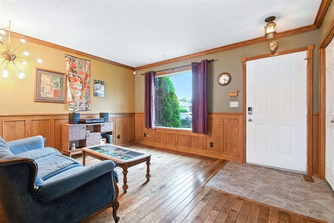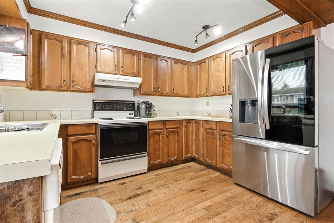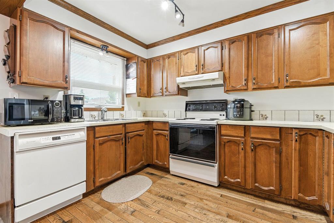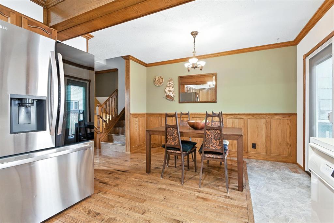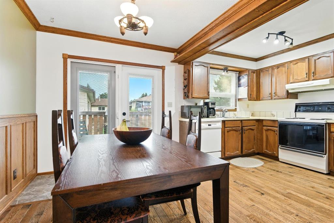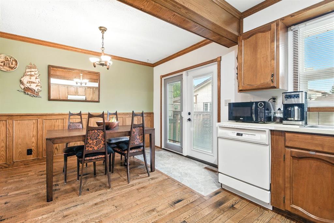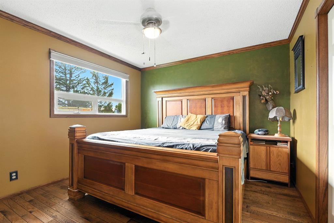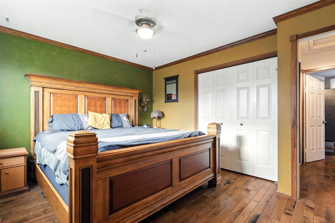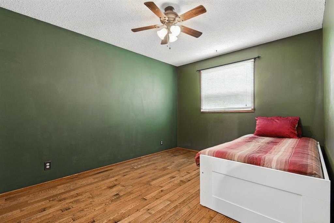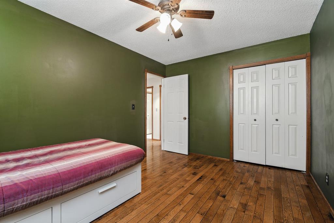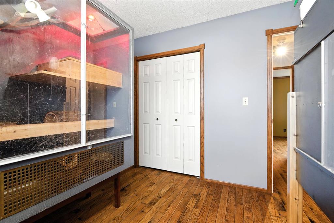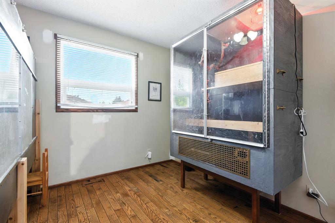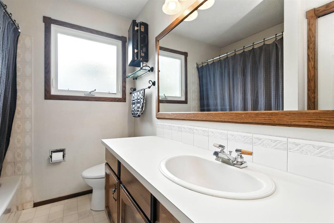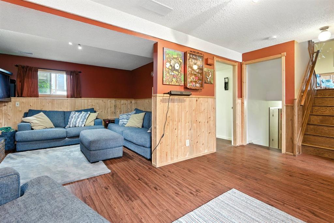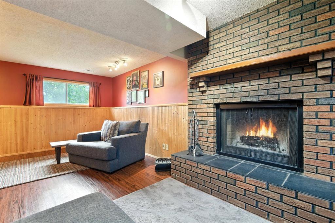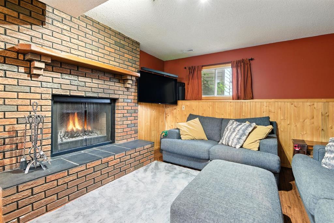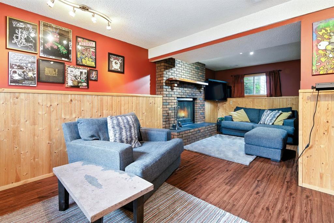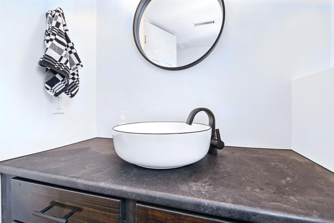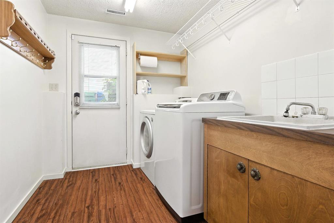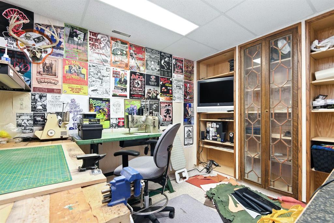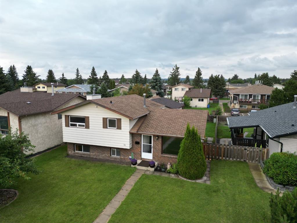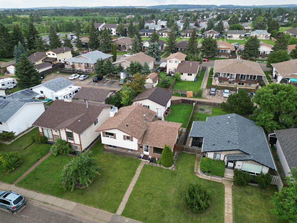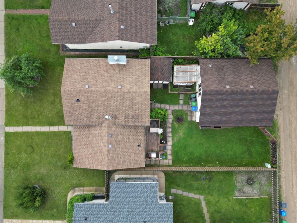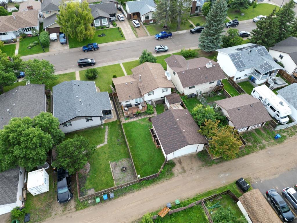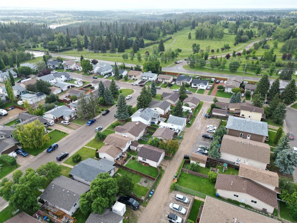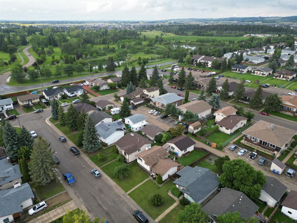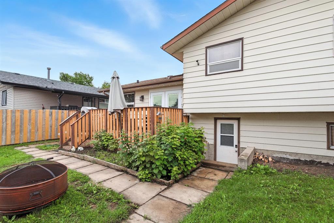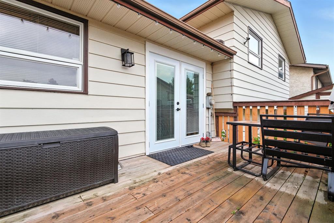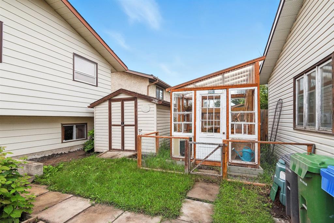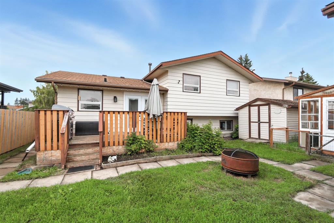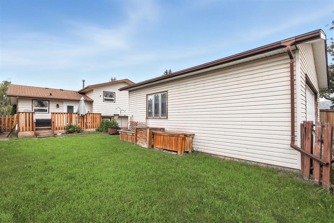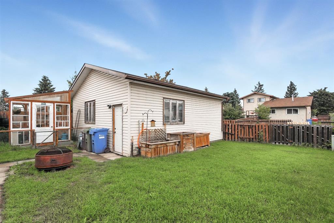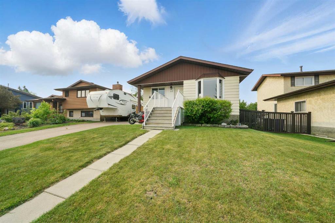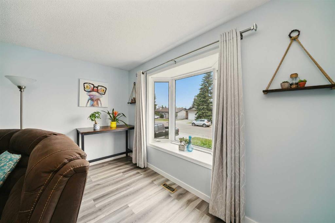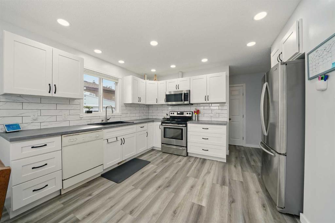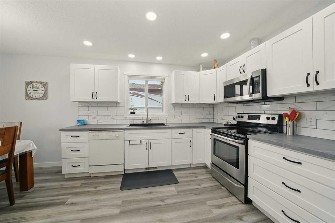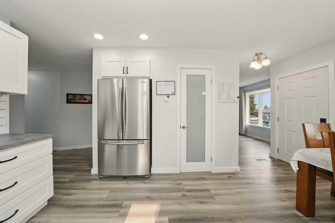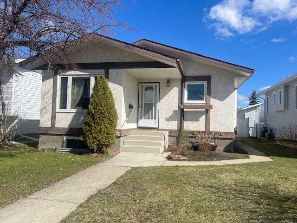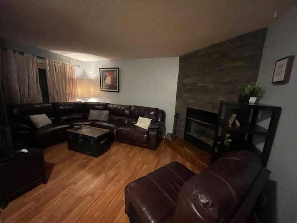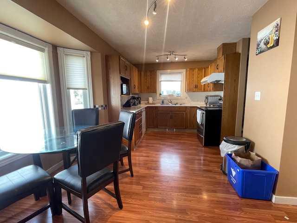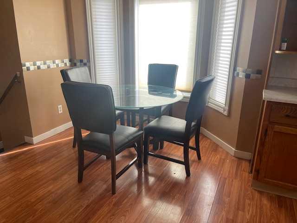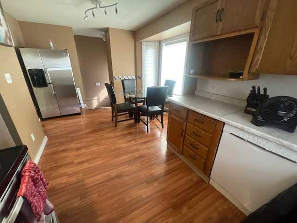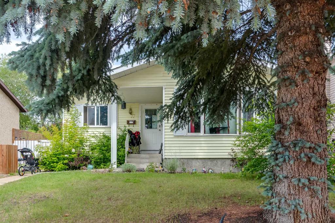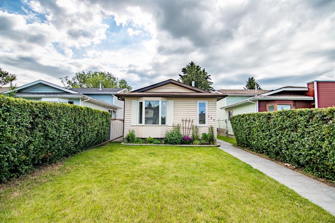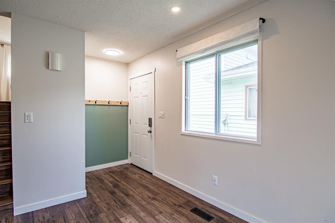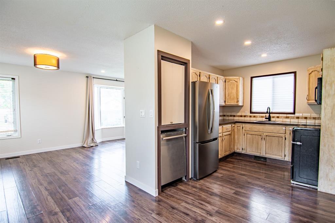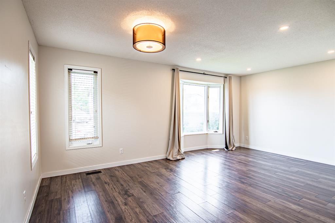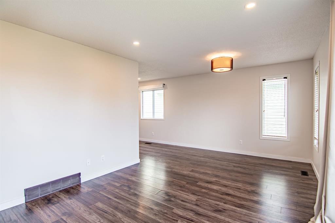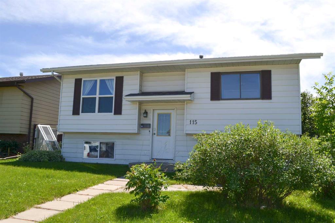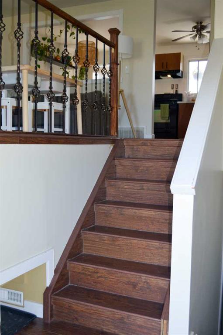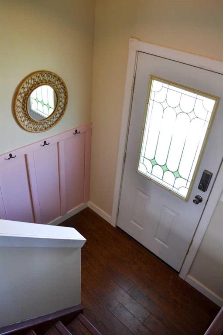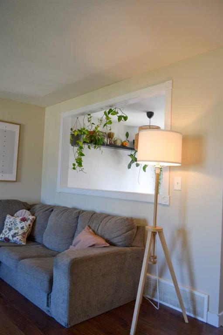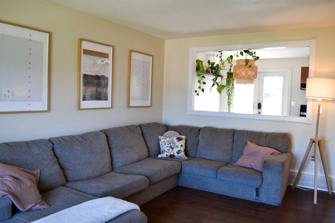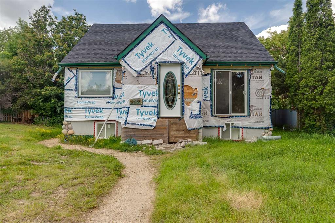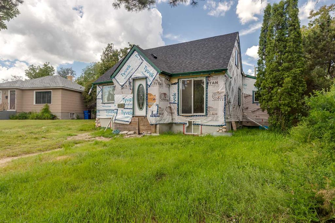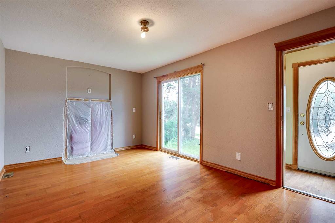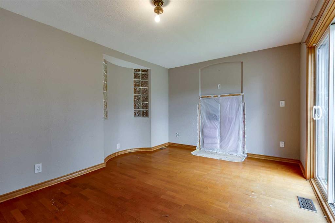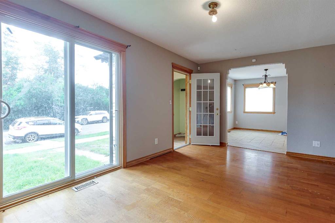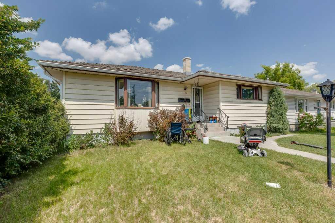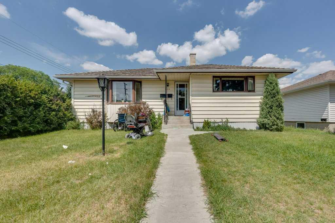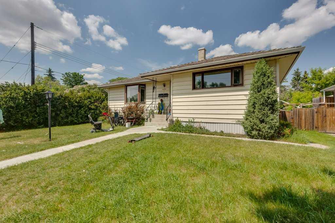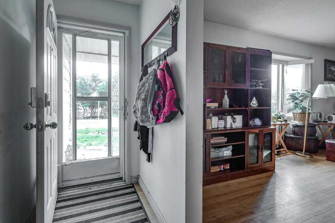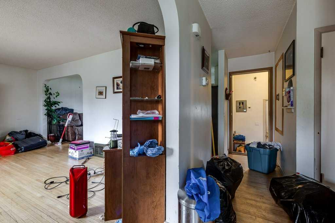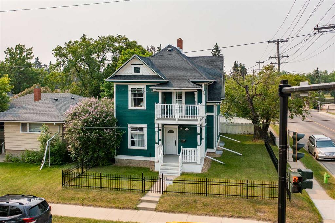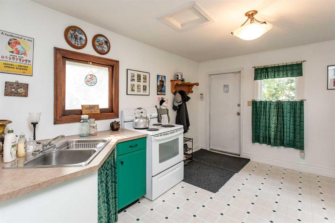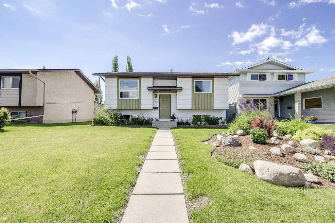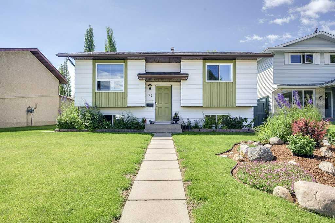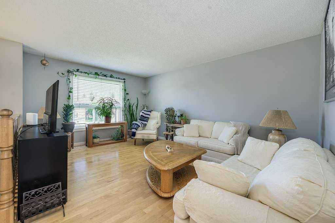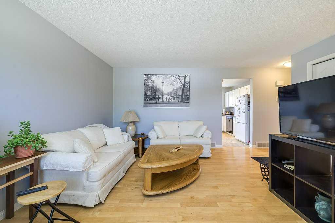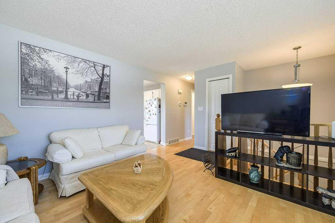81 Card Crescent
Red Deer T4P 2E2
MLS® Number: A2242389
$ 349,900
3
BEDROOMS
1 + 1
BATHROOMS
1980
YEAR BUILT
GREAT VALUE on this charming little 4-level split located in the mature neighborhood of Clearview Meadows. Trails just a block from your doorstep, a park nearby and easy access to downtown! This great little starter home features a large yard with double detached garage! Inside you will find an open kitchen / dining area and living room on the main floor, leading to an upper level with 3 bedrooms and a full bathroom. The third level features a rec room and updated half bathroom. The lower level offers additional storage / den and mechanical. Located on a quiet side street and a rare affordable pricepoint makes this cute little home worth your consideration!
| COMMUNITY | Clearview Meadows |
| PROPERTY TYPE | Detached |
| BUILDING TYPE | House |
| STYLE | 4 Level Split |
| YEAR BUILT | 1980 |
| SQUARE FOOTAGE | 1,011 |
| BEDROOMS | 3 |
| BATHROOMS | 2.00 |
| BASEMENT | Finished, Full |
| AMENITIES | |
| APPLIANCES | Dishwasher, Refrigerator, Stove(s), Washer/Dryer |
| COOLING | None |
| FIREPLACE | N/A |
| FLOORING | Carpet, Hardwood, Linoleum, Vinyl Plank |
| HEATING | Forced Air |
| LAUNDRY | In Basement |
| LOT FEATURES | Back Lane, Back Yard, Lawn, Level, Standard Shaped Lot |
| PARKING | Double Garage Detached |
| RESTRICTIONS | None Known |
| ROOF | Asphalt Shingle |
| TITLE | Fee Simple |
| BROKER | CIR Realty |
| ROOMS | DIMENSIONS (m) | LEVEL |
|---|---|---|
| Storage | 7`3" x 7`4" | Basement |
| Den | 8`8" x 10`8" | Basement |
| Dining Room | 8`2" x 11`9" | Main |
| Kitchen | 8`6" x 11`7" | Main |
| Living Room | 14`7" x 11`4" | Main |
| 2pc Bathroom | 0`0" x 0`0" | Third |
| Laundry | 7`1" x 11`7" | Third |
| Game Room | 17`10" x 21`11" | Third |
| 4pc Bathroom | 0`0" x 0`0" | Upper |
| Bedroom | 10`1" x 10`2" | Upper |
| Bedroom | 10`1" x 13`7" | Upper |
| Bedroom - Primary | 13`4" x 11`0" | Upper |

