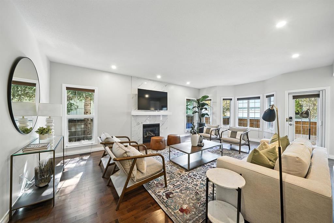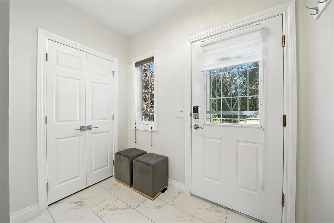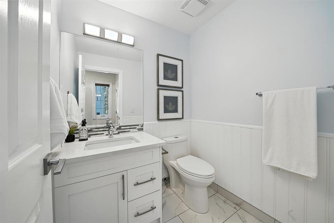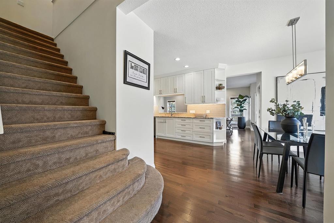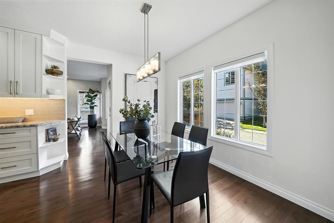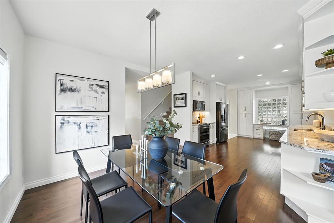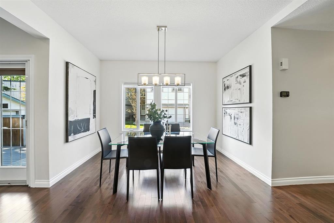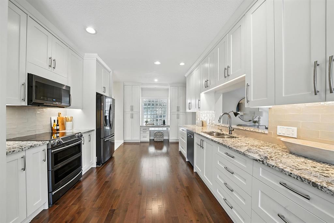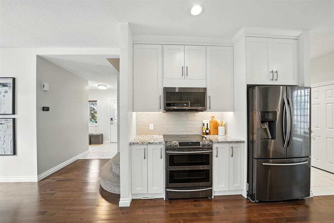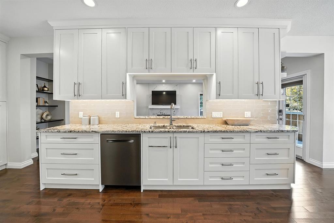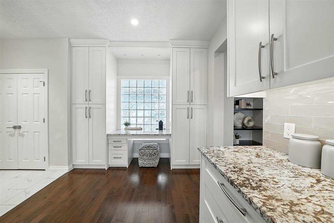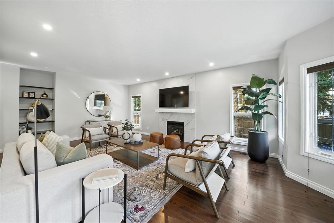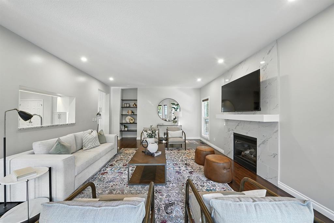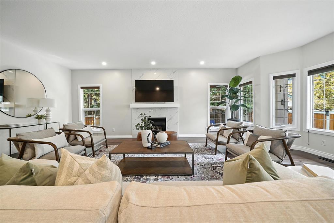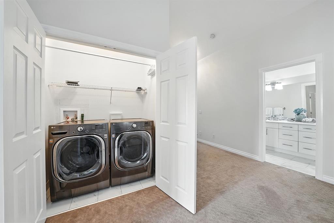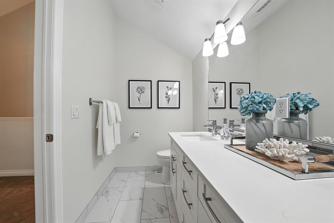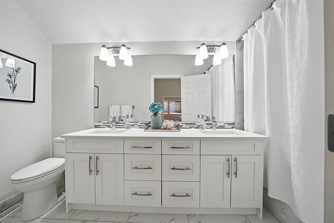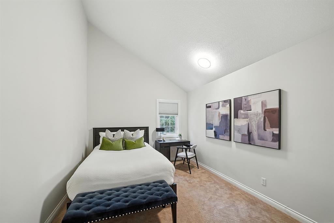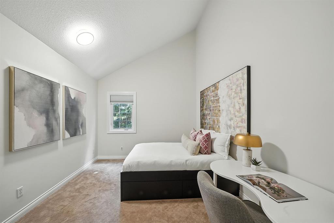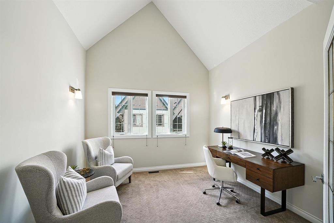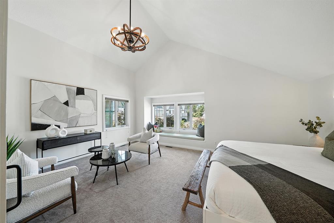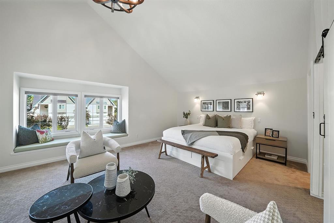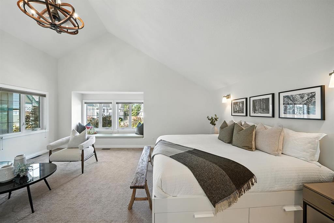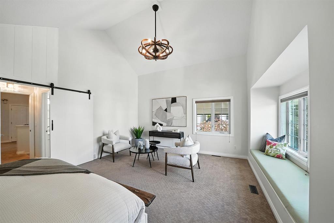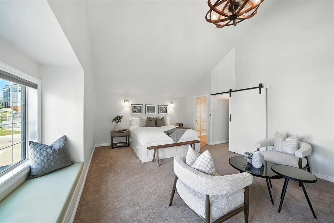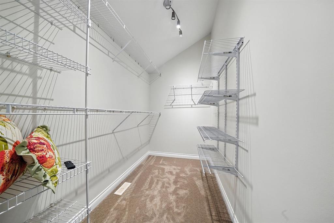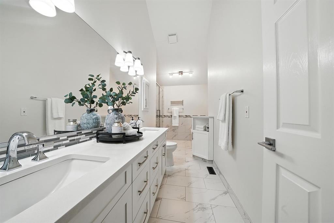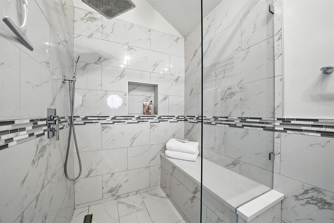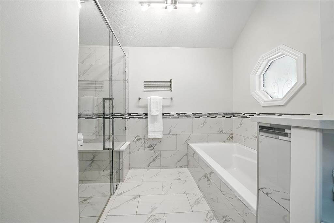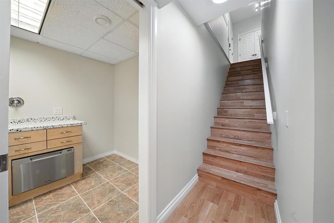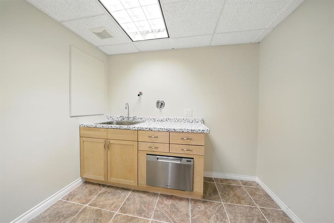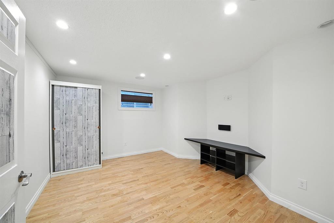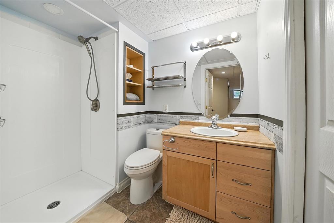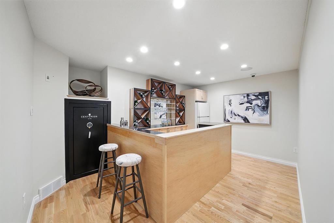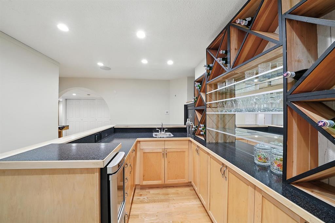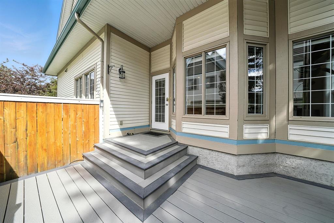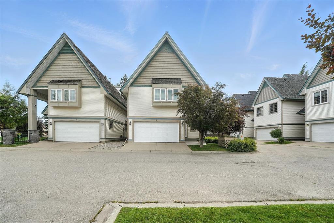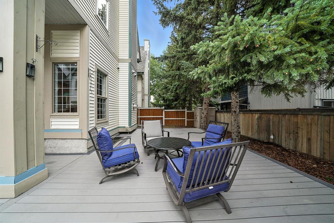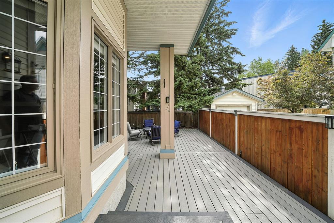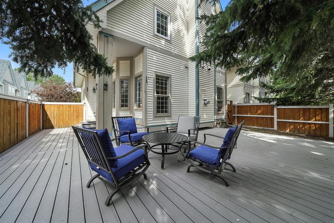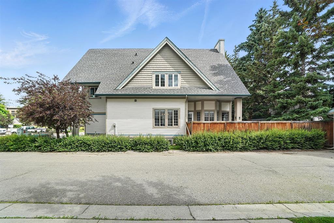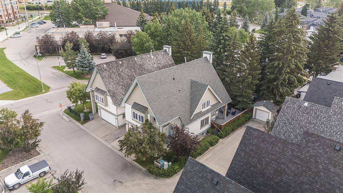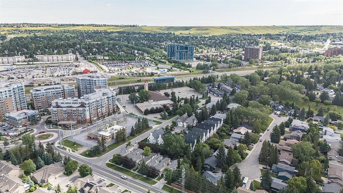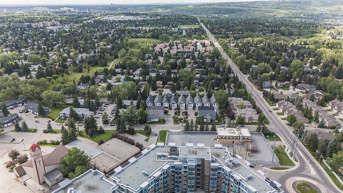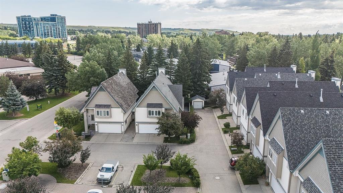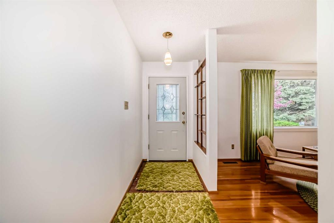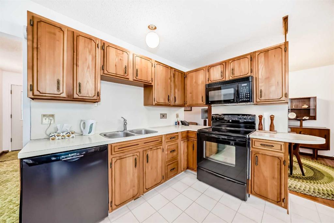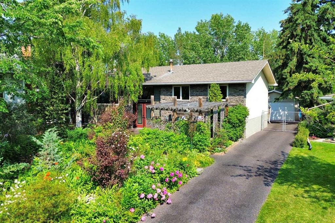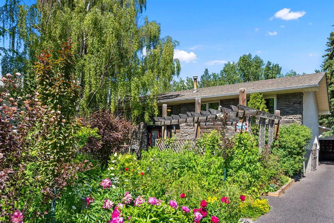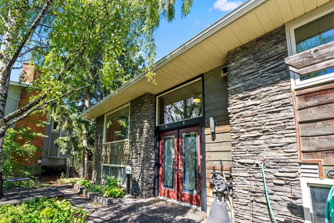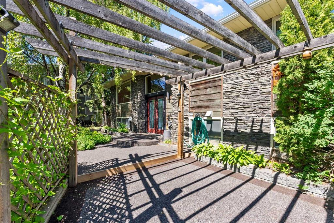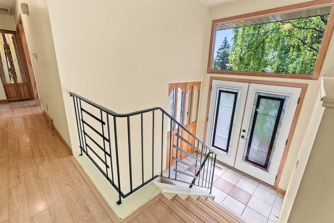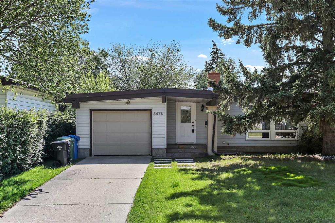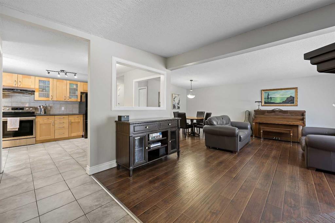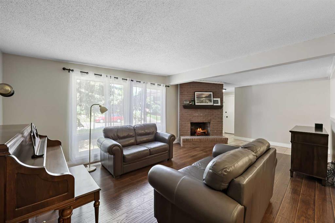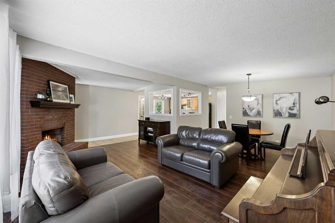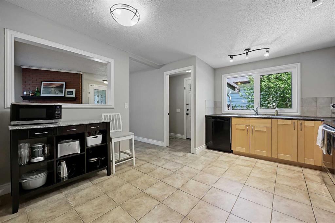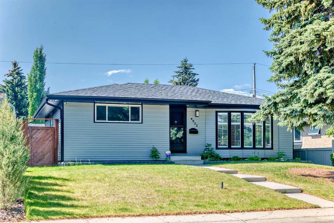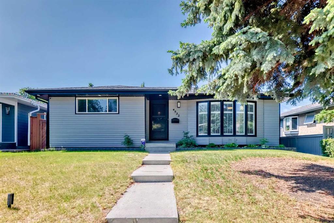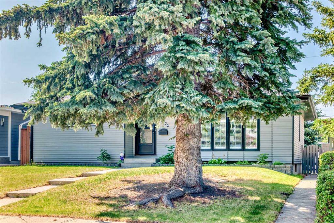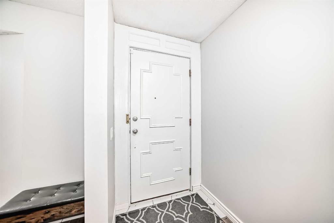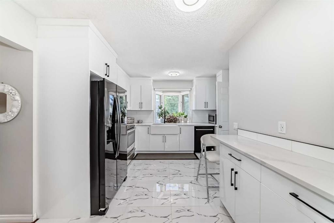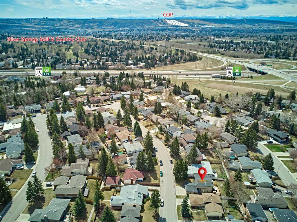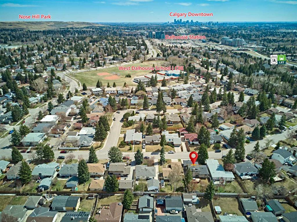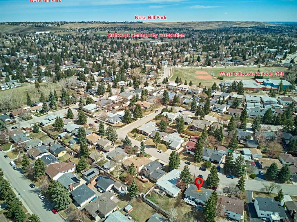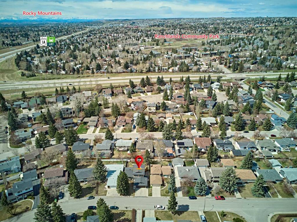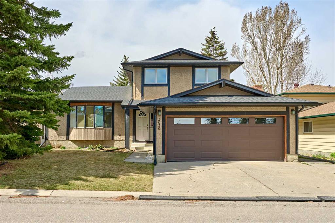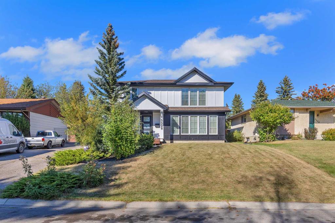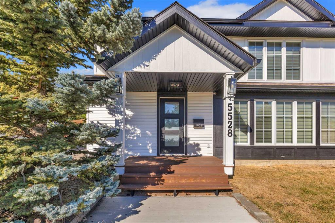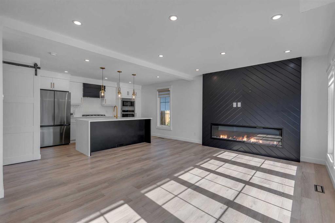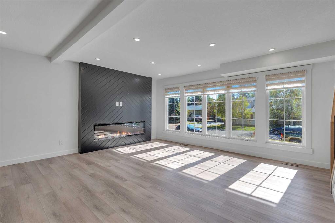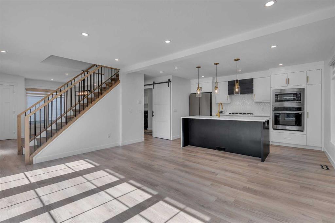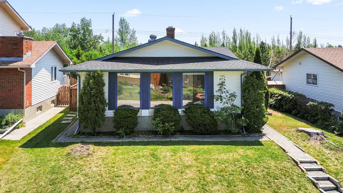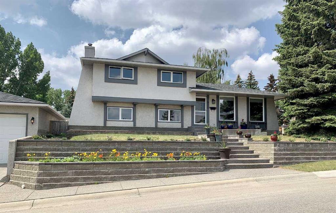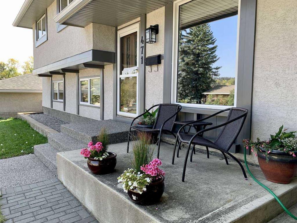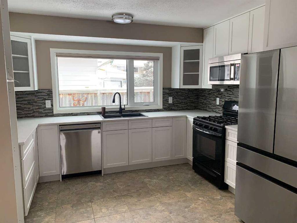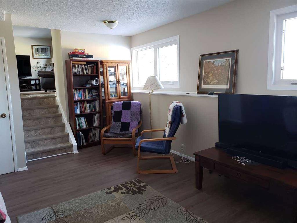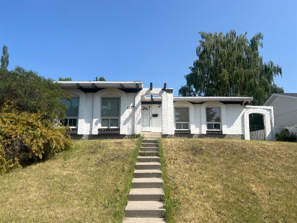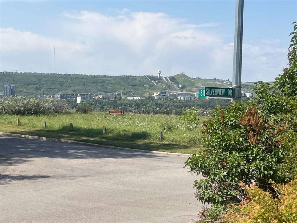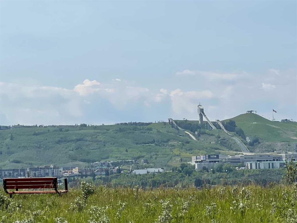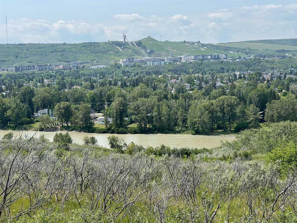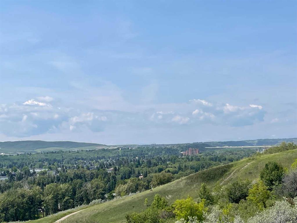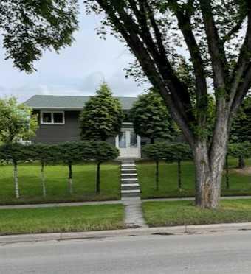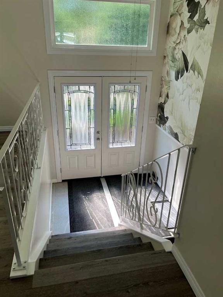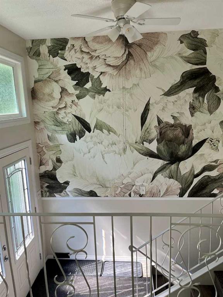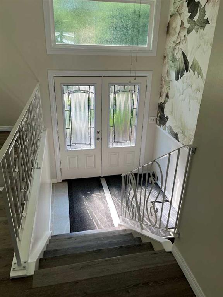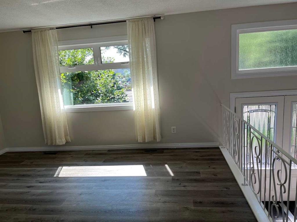8 Varsity Estates Gardens Gardens NW
Calgary T3A 5M9
MLS® Number: A2237333
$ 874,900
4
BEDROOMS
3 + 1
BATHROOMS
2,164
SQUARE FEET
1998
YEAR BUILT
Welcome to 8 Varsity Estates Gardens NW—an exceptionally maintained, elegantly upgraded two-storey home tucked away in an exclusive cul-de-sac in Calgary’s prestigious Varsity Estates. With over 2,160 sq ft of refined living space, this 4-bedroom, 3.5-bathroom residence blends classic design with upscale finishes throughout. Soaring vaulted ceilings and expansive windows create a bright, airy feel anchored by a gas fireplace and rich architectural detailing. The gourmet kitchen is both stylish and functional, featuring granite countertops, stainless steel appliances, custom cabinetry, and a sun-drenched dining nook overlooking the manicured backyard. Recent upgrades elevate the home’s appeal, including full poly-B plumbing replacement (2022), professional interior painting throughout (last 1–3 years), new south-facing windows with custom shades, designer wall paneling, and a 2025-installed garburator. The garage has been refreshed with new paint, serviced with new springs and cables, and is backed by a current warranty. Upstairs, the spacious primary suite is a serene retreat with a walk-in closet, a professionally upholstered window bench, and a thoughtfully added barn door for a modern touch. The basement offers a generous rec room, an additional bedroom, a renovated full bathroom (2023), and flexible space for future expansion or customization. Surrounded by mature trees and ideally located near Calgary’s top schools, Market Mall, Silver Springs Golf & Country Club, and the University of Calgary—this is Varsity luxury living at its finest.
| COMMUNITY | Varsity |
| PROPERTY TYPE | Detached |
| BUILDING TYPE | House |
| STYLE | 2 Storey |
| YEAR BUILT | 1998 |
| SQUARE FOOTAGE | 2,164 |
| BEDROOMS | 4 |
| BATHROOMS | 4.00 |
| BASEMENT | Finished, Full |
| AMENITIES | |
| APPLIANCES | Bar Fridge, Central Air Conditioner, Dishwasher, Freezer, Garage Control(s), Microwave, Microwave Hood Fan, Oven, Refrigerator, Stove(s), Washer/Dryer |
| COOLING | Central Air |
| FIREPLACE | Family Room, Gas |
| FLOORING | Carpet, Ceramic Tile, Hardwood |
| HEATING | Forced Air, Natural Gas |
| LAUNDRY | Upper Level |
| LOT FEATURES | Back Yard, Private, Treed |
| PARKING | Double Garage Attached, Driveway, Garage Door Opener |
| RESTRICTIONS | Pets Allowed, Utility Right Of Way |
| ROOF | Asphalt Shingle |
| TITLE | Fee Simple |
| BROKER | RE/MAX real estate central alberta |
| ROOMS | DIMENSIONS (m) | LEVEL |
|---|---|---|
| 3pc Bathroom | 5`4" x 7`7" | Basement |
| Other | 15`4" x 14`11" | Basement |
| Bedroom | 12`5" x 15`0" | Basement |
| Game Room | 22`6" x 15`4" | Basement |
| Furnace/Utility Room | 9`2" x 7`3" | Basement |
| 2pc Bathroom | 5`8" x 5`2" | Main |
| Dining Room | 12`4" x 15`11" | Main |
| Foyer | 7`8" x 7`0" | Main |
| Kitchen | 17`0" x 11`11" | Main |
| Living Room | 25`10" x 15`5" | Main |
| 5pc Bathroom | 4`11" x 12`0" | Second |
| 5pc Ensuite bath | 16`0" x 10`7" | Second |
| Bedroom | 10`11" x 15`9" | Second |
| Bedroom | 10`7" x 15`9" | Second |
| Office | 10`9" x 11`9" | Second |
| Bedroom - Primary | 19`0" x 14`4" | Second |
| Other | 4`10" x 9`3" | Second |

