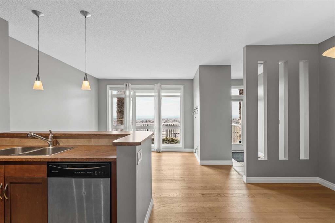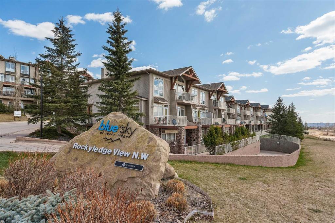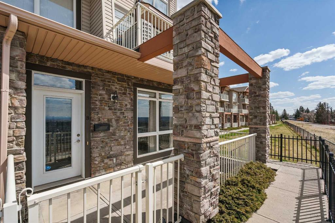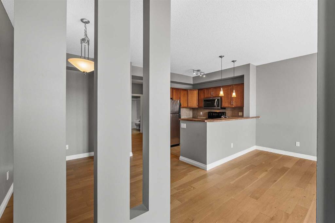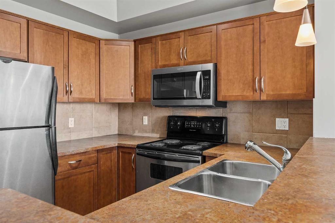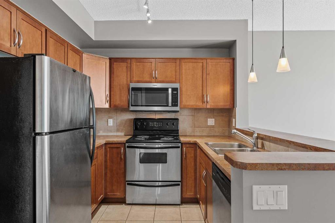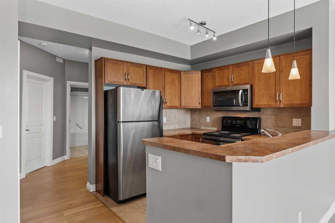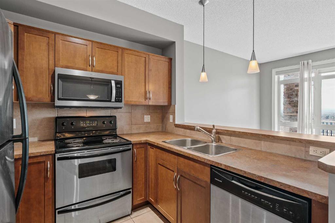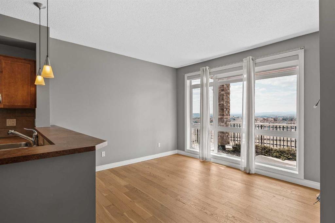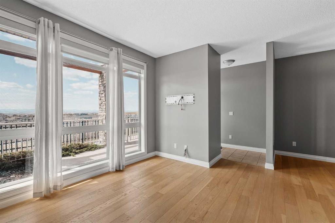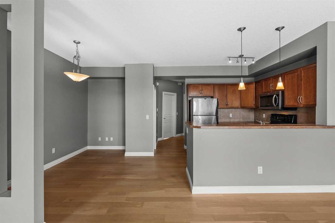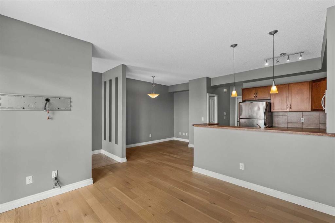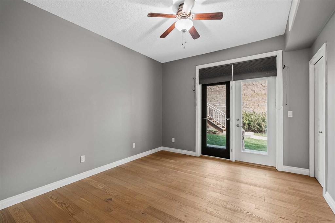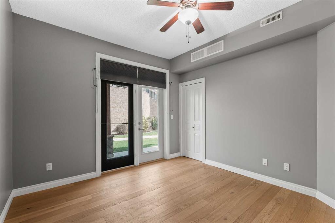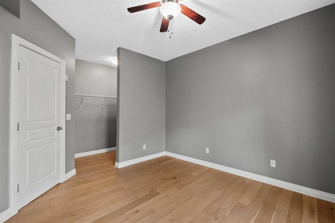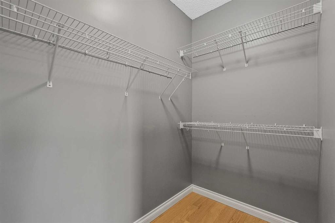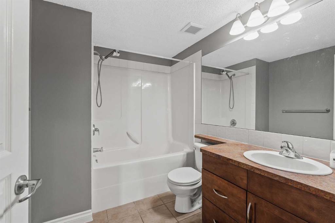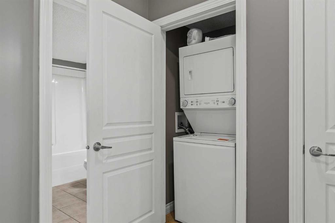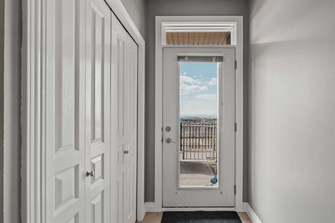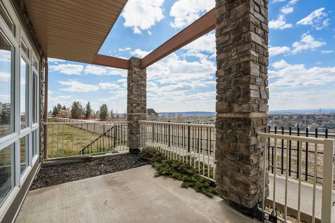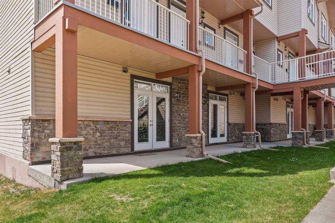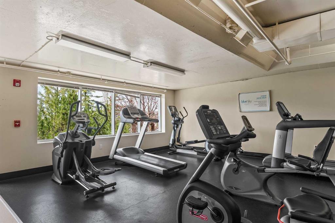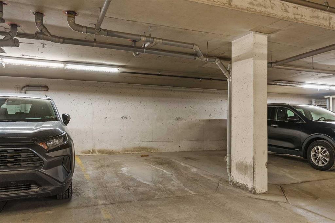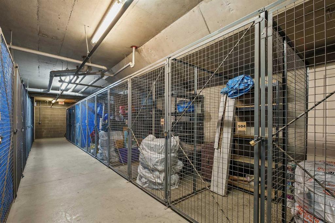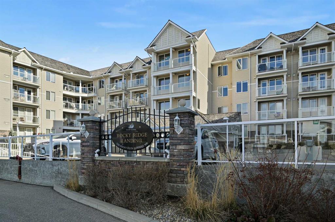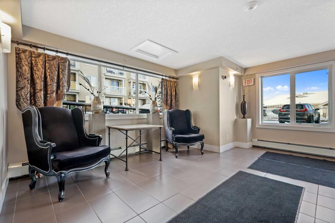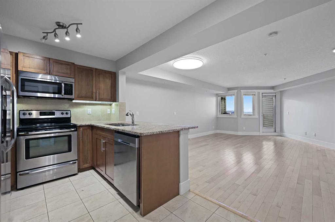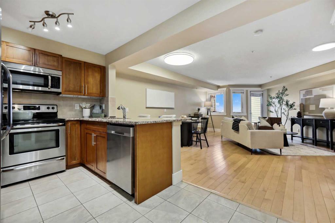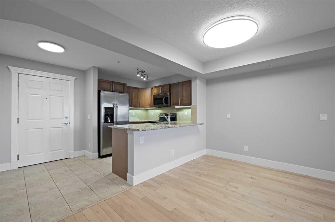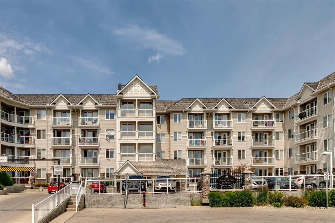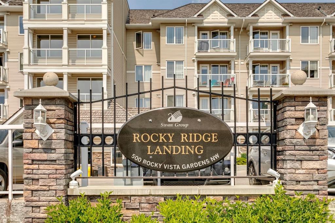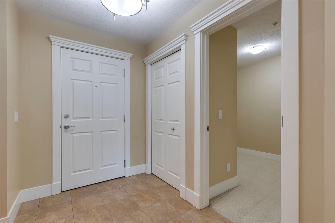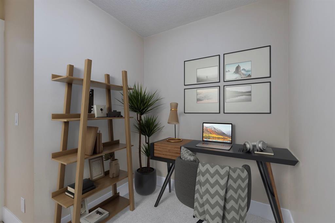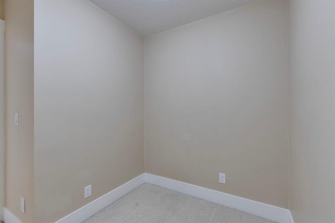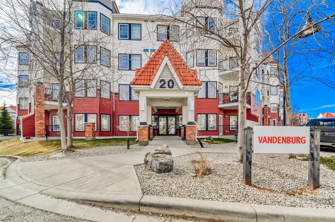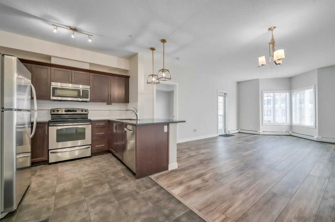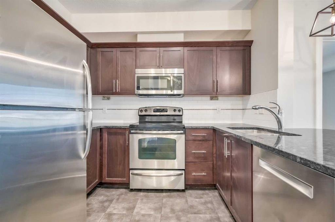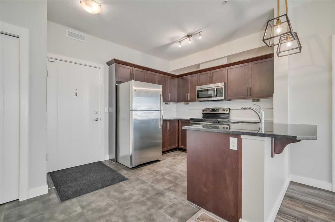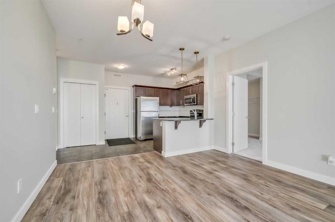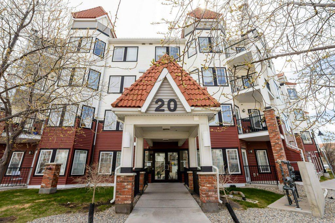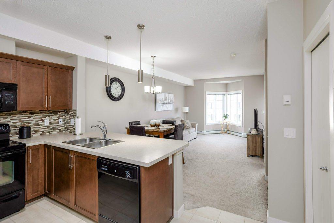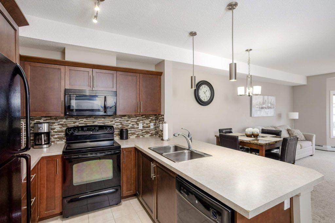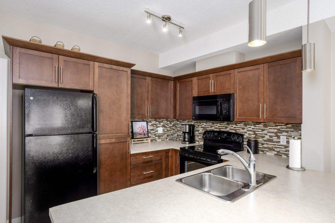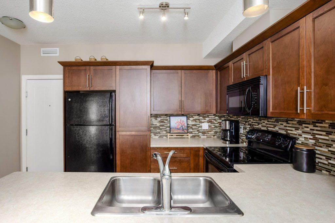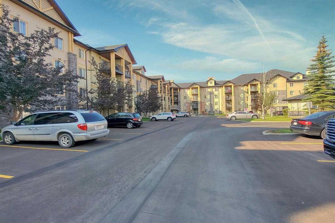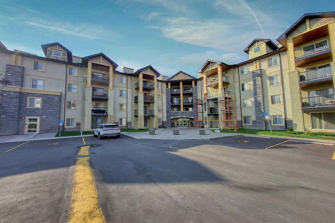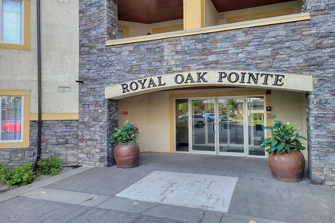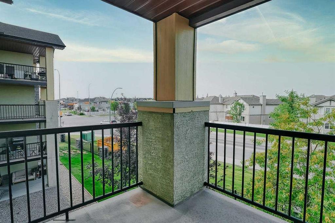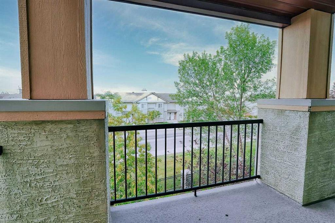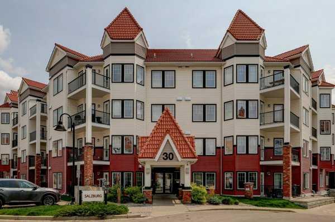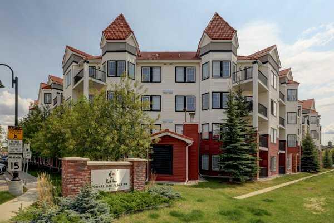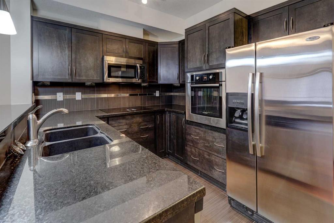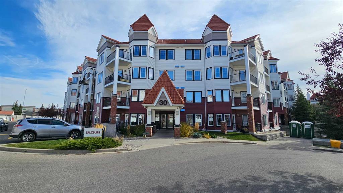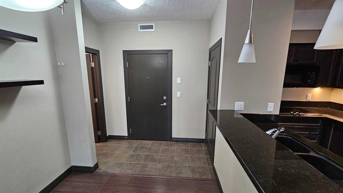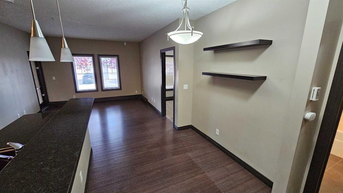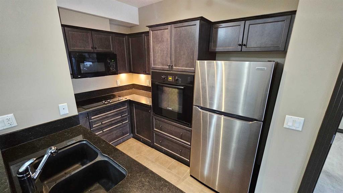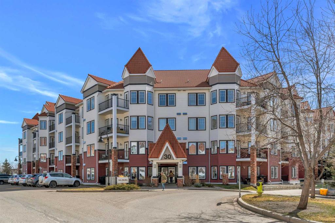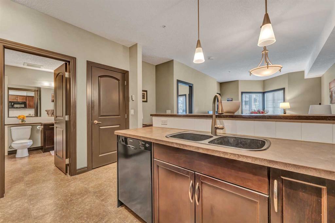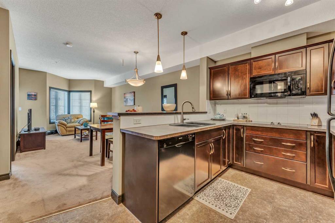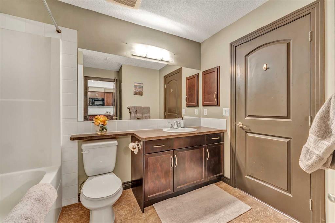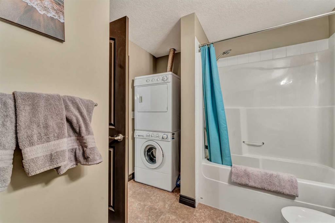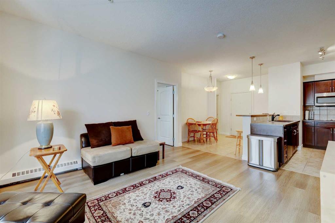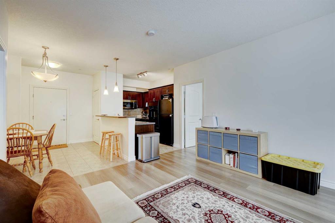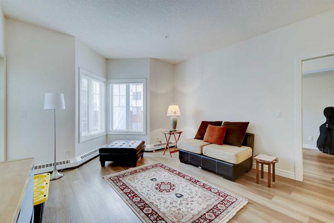8, 153 Rockyledge View NW
Calgary T3G 5Y5
MLS® Number: A2215170
$ 299,500
1
BEDROOMS
1 + 0
BATHROOMS
706
SQUARE FEET
2005
YEAR BUILT
Incredible $10,000 Price Improvement offers Undeniable Value! Proudly presenting an AMAZING OPPORTUNITY - Mountain Views and Blue Sky living in Calgary’s desirable N.W. neighbourhood of Rocky Ridge. This well-maintained residence exemplifies pride of ownership. The 700+ SF end-unit offers an excellent opportunity for a first-time buyer, downsizer, or savvy investor. Updates and improvements to the property include engineered hardwood flooring, washer and dryer (2022), microwave hood fan (2022) and fresh paint (2025) - a new hot water heater was installed in 2019. The thoughtful layout allows natural light to flood the open concept living room, kitchen and dining space while smartly positioning the bedroom and bathroom at the rear of the suite. Delight in the sunshine and sweeping mountain views from the spacious living room and kitchen while having the added bonus of a designated dining area to entertain friends. The kitchen features ample cabinets, countertops, and stainless-steel appliances. The generously sized bedroom offers TWO closets, including a large walk-in, and provides direct access through charming French doors to a quiet second outdoor space. The large balcony with gas hook-up is a wonderful highlight to this property – the perfect spot for morning coffee, enjoying a barbeque, or simply relaxing and enjoying the Majestic Rocky Mountain Vistas! Other notable highlights of this special property include 1) in-suite laundry, 2) Titled heated underground parking, 3) Titled storage locker, 4) affordable condo fees, and 5) a community fitness centre. Entrance to the underground parking and secure storage is conveniently located mere steps from the unit’s front door. Close to many amenities including parks, walking trails, recreation facilities, shopping, transit - and with easy access to Crowchild Trail and the beautiful mountains. This quiet home offers it all – location, value, and an exceptional lifestyle!
| COMMUNITY | Rocky Ridge |
| PROPERTY TYPE | Apartment |
| BUILDING TYPE | Low Rise (2-4 stories) |
| STYLE | Single Level Unit |
| YEAR BUILT | 2005 |
| SQUARE FOOTAGE | 706 |
| BEDROOMS | 1 |
| BATHROOMS | 1.00 |
| BASEMENT | |
| AMENITIES | |
| APPLIANCES | Dishwasher, Electric Stove, Garburator, Microwave Hood Fan, Refrigerator, Washer/Dryer Stacked, Window Coverings |
| COOLING | None |
| FIREPLACE | N/A |
| FLOORING | Hardwood, Tile |
| HEATING | In Floor, Hot Water |
| LAUNDRY | In Unit |
| LOT FEATURES | |
| PARKING | Titled, Underground |
| RESTRICTIONS | Pet Restrictions or Board approval Required |
| ROOF | |
| TITLE | Fee Simple |
| BROKER | Coldwell Banker Mountain Central |
| ROOMS | DIMENSIONS (m) | LEVEL |
|---|---|---|
| Living Room | 14`6" x 11`4" | Main |
| Kitchen | 7`9" x 8`6" | Main |
| Dining Room | 10`11" x 11`7" | Main |
| Bedroom - Primary | 11`2" x 12`8" | Main |
| 4pc Bathroom | 6`9" x 9`0" | Main |

