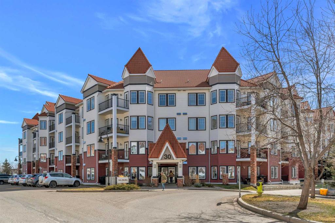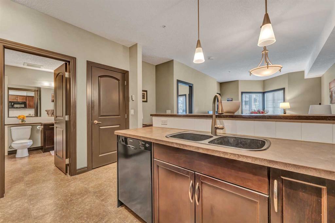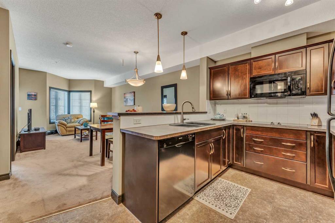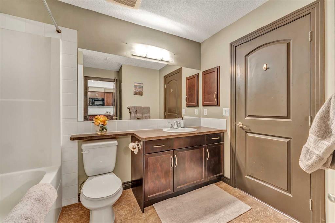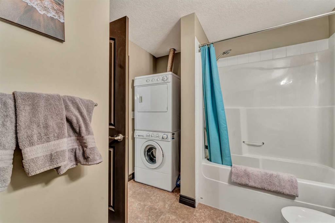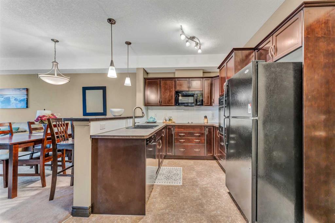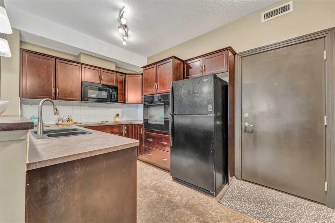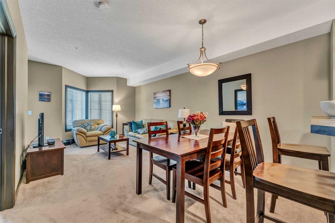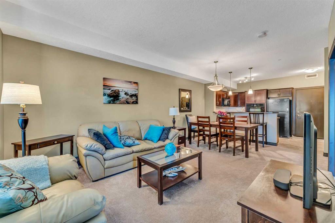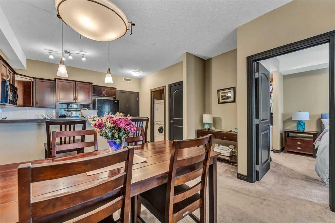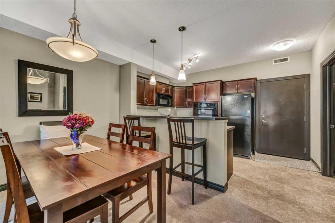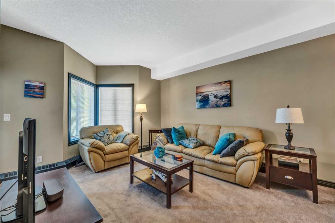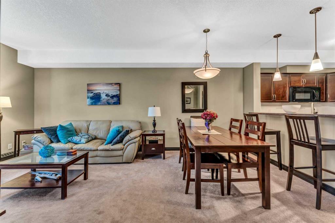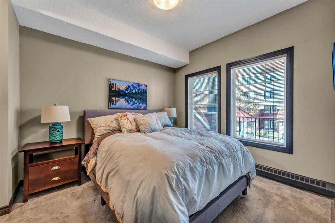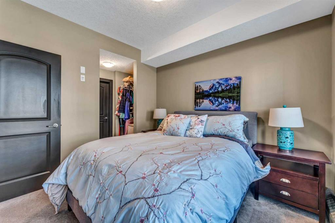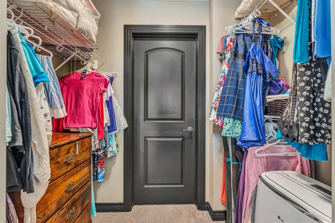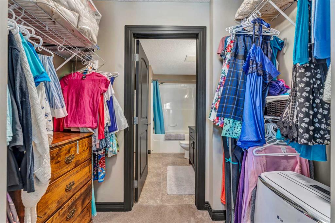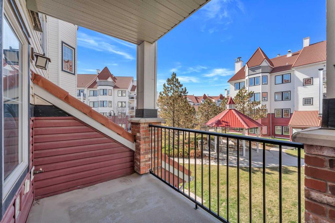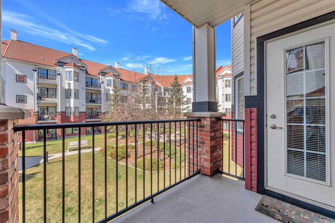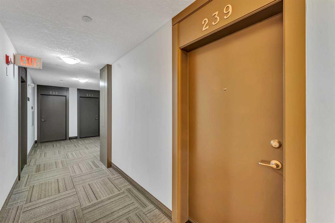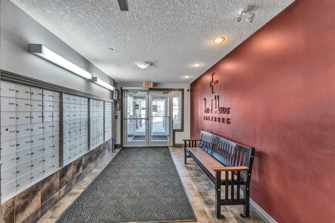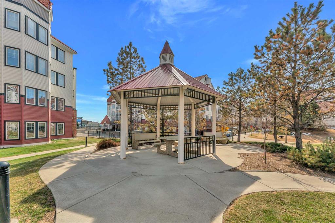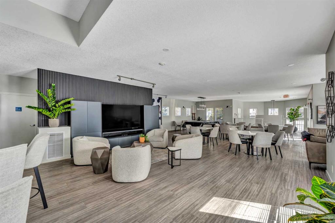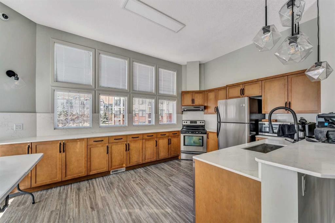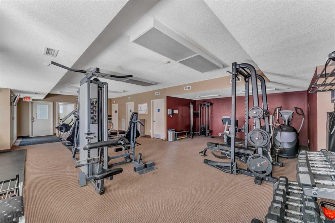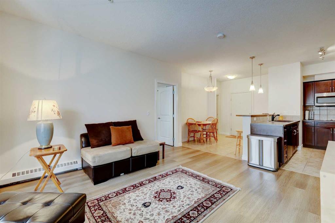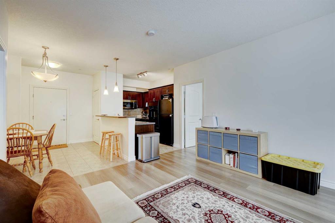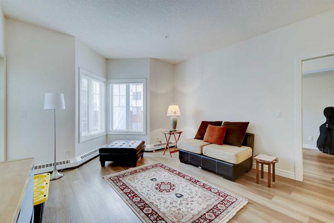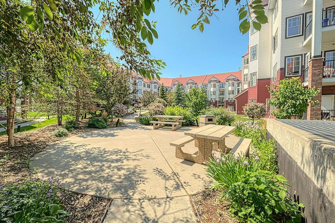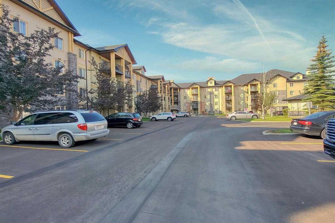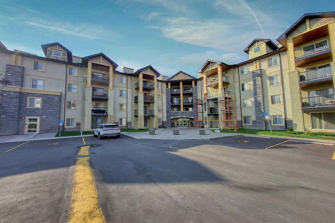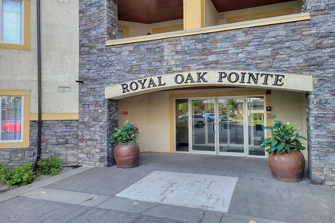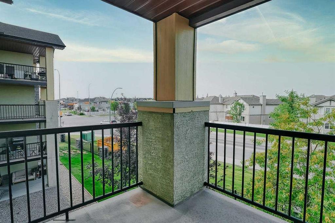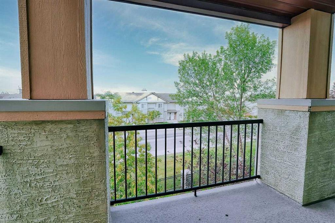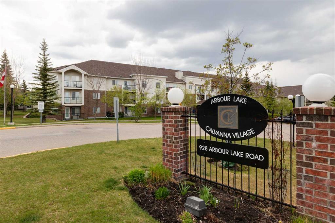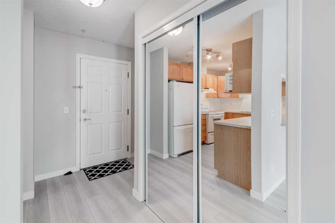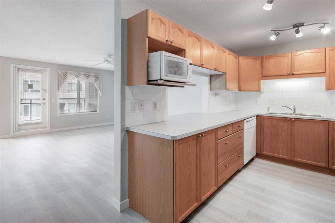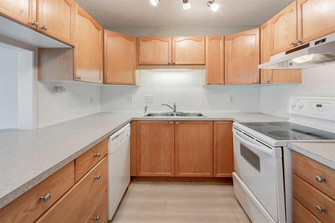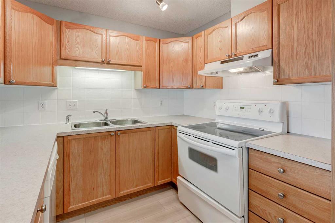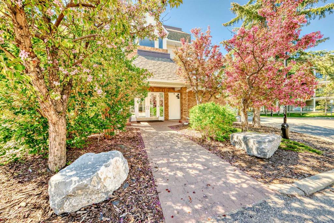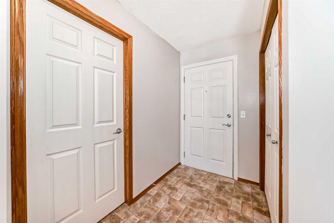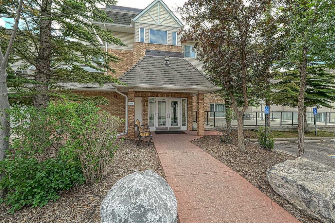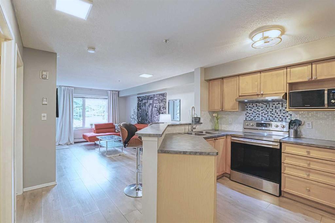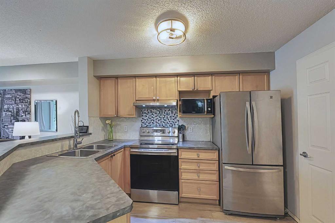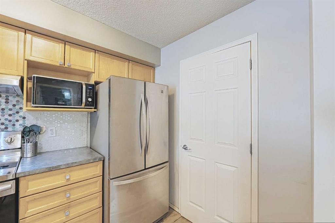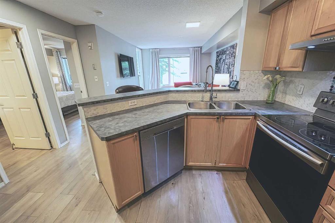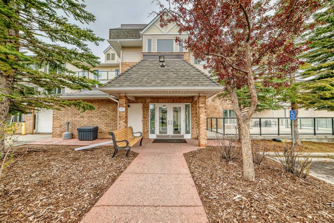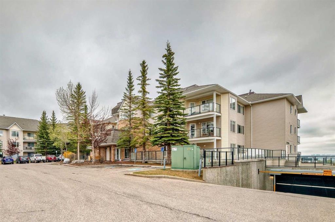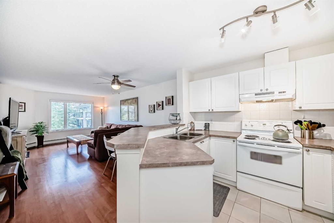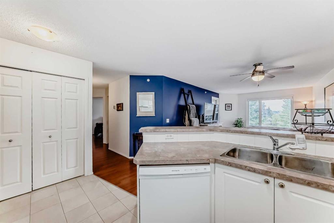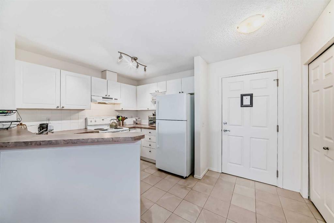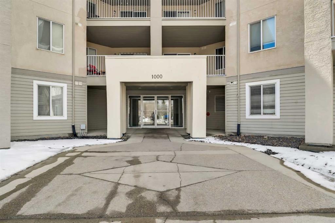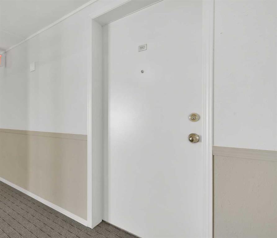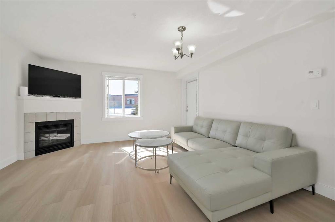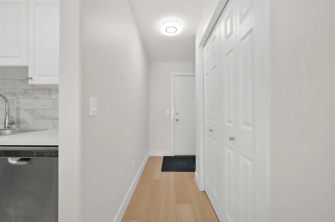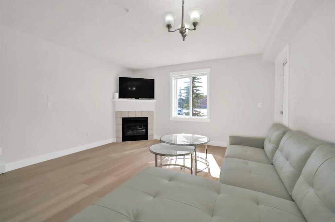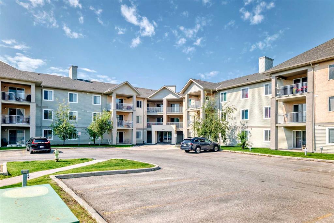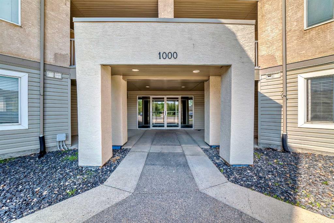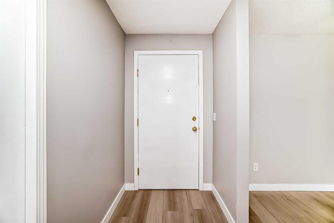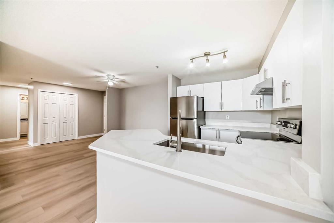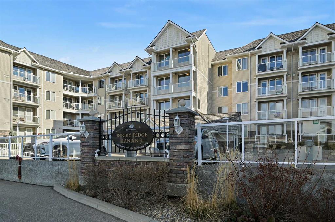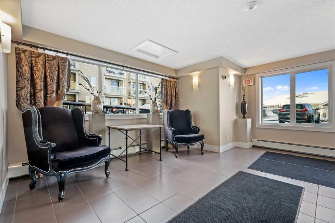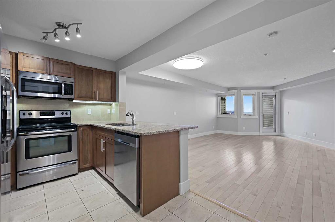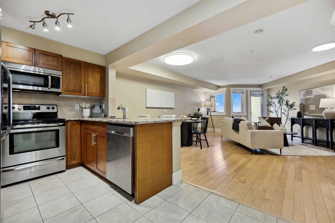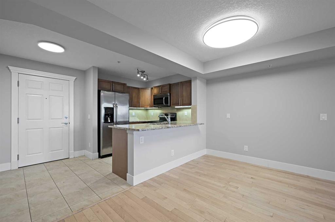239, 30 Royal Oak Plaza NW
Calgary T3G 0B3
MLS® Number: A2211309
$ 270,000
1
BEDROOMS
1 + 0
BATHROOMS
2007
YEAR BUILT
Welcome to Royal Oak Plaza – Where Style Meets Convenience! Step into this gorgeous 1-bedroom, 1-bathroom condo that perfectly blends comfort, function, and style. Offering 603 sqft of thoughtfully designed living space with soaring 9ft ceilings, this home welcomes you with an abundance of natural light and a warm, inviting atmosphere from the moment you walk in. The open-concept layout is perfect for both daily living and entertaining. The kitchen is a true standout, featuring rich maple cabinetry, a built-in oven and stove, generous counter space, and a convenient breakfast bar accented by elegant pendant lighting. Whether you're hosting or enjoying a quiet night in, the seamless flow into the dining and spacious living room creates an ideal space to connect and unwind Open the French door from the living room to your private balcony, where you’ll find a peaceful view of the beautifully manicured courtyard and gazebo. With a built-in BBQ gas hookup, it’s the perfect place to enjoy summer evenings or your morning coffee in a serene outdoor setting. The bright and airy bedroom is complete with two large windows and a walk-through closet that leads into a spacious 4-piece ensuite bathroom. You'll also love the added convenience of in-suite laundry. This well-maintained complex offers a host of amenities to enrich your lifestyle — access the clubhouse and gym - located in the central building, and enjoy the resident lounge with billiards, cards, and a cozy reading area, or get your workouts in at the fully equipped fitness centre. There's even access to Club Haus amenities with bocce ball courts, party and exercise rooms, an entertainment centre, and a sunny rooftop deck. Secure heated underground parking and elevator access make daily living a breeze, while beautifully landscaped grounds welcome you home each day with a touch of tranquility. Located in the desirable community of Royal Oak, you're just steps from the Royal Oak Centre featuring Walmart, Sobeys, London Drugs, Starbucks, and more. You’re also minutes from parks, scenic pathways, and the world-class Shane Homes YMCA at Rocky Ridge, offering everything from swimming and skating to a public library and medical services. With quick access to Country Hills Blvd and Stoney Trail, commuting is simple — whether you’re heading to work or off on your next adventure. Don’t miss your chance to live in this vibrant, well-connected community with everything at your fingertips. Book your Showing Today!
| COMMUNITY | Royal Oak |
| PROPERTY TYPE | Apartment |
| BUILDING TYPE | Low Rise (2-4 stories) |
| STYLE | Single Level Unit |
| YEAR BUILT | 2007 |
| SQUARE FOOTAGE | 603 |
| BEDROOMS | 1 |
| BATHROOMS | 1.00 |
| BASEMENT | |
| AMENITIES | |
| APPLIANCES | Dishwasher, Dryer, Microwave, Refrigerator, Stove(s), Washer |
| COOLING | None |
| FIREPLACE | N/A |
| FLOORING | Carpet, Vinyl |
| HEATING | Baseboard |
| LAUNDRY | In Unit |
| LOT FEATURES | |
| PARKING | Parkade, Stall, Underground |
| RESTRICTIONS | Pet Restrictions or Board approval Required |
| ROOF | Asphalt Shingle |
| TITLE | Fee Simple |
| BROKER | Real Broker |
| ROOMS | DIMENSIONS (m) | LEVEL |
|---|---|---|
| Living Room | 13`11" x 12`4" | Main |
| Kitchen With Eating Area | 12`11" x 9`7" | Main |
| Dining Room | 14`5" x 8`10" | Main |
| Bedroom - Primary | 10`9" x 9`11" | Main |
| 4pc Ensuite bath | 9`6" x 8`10" | Main |

