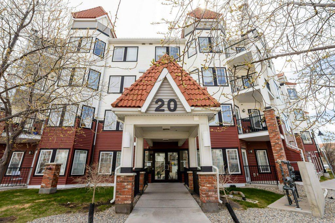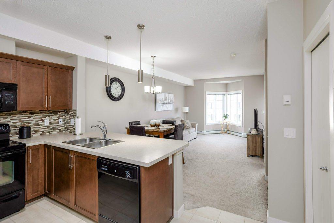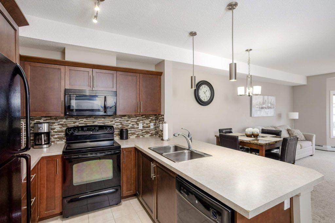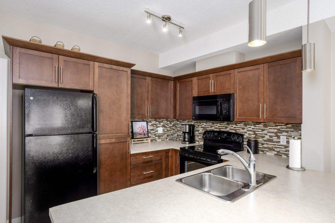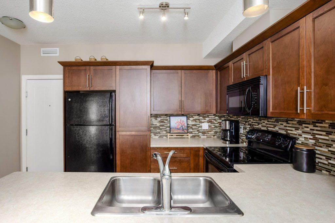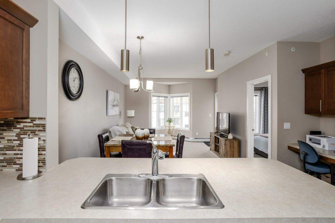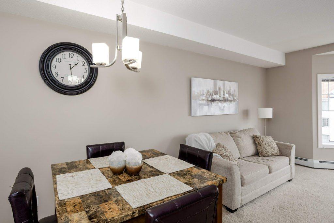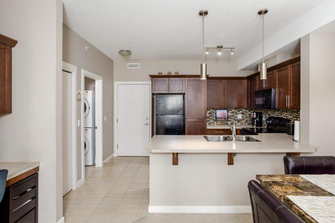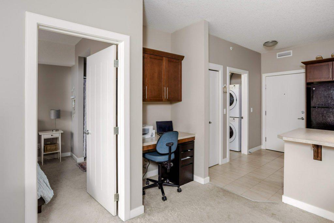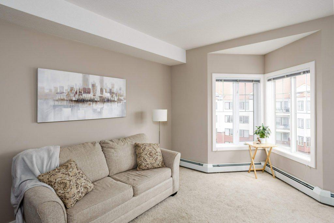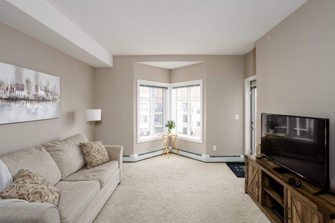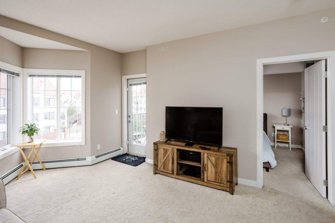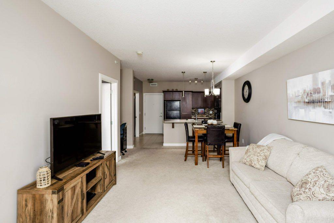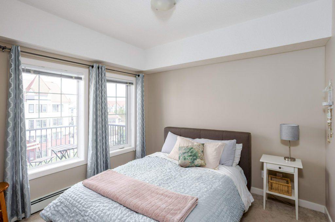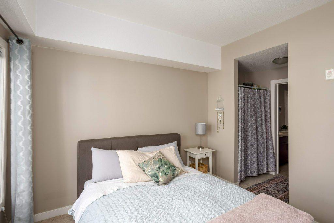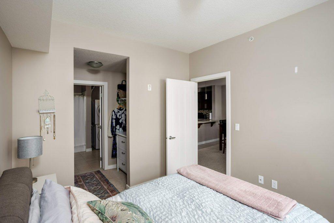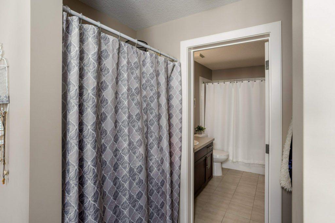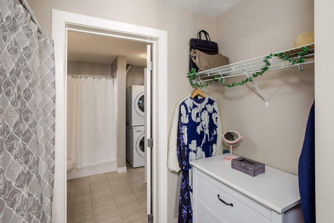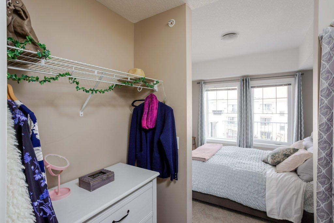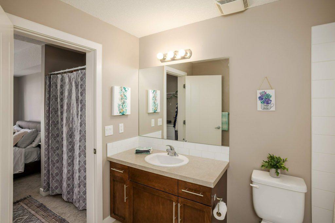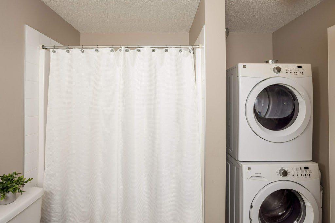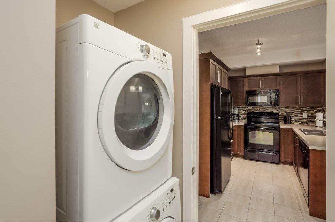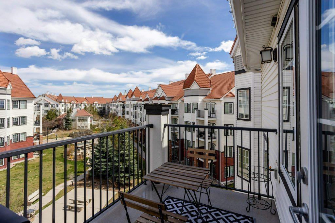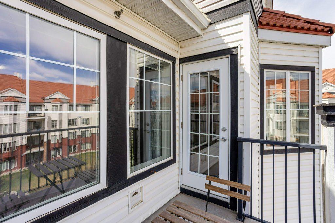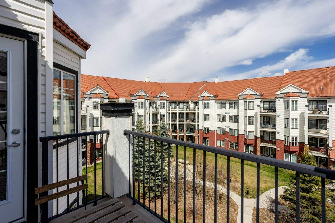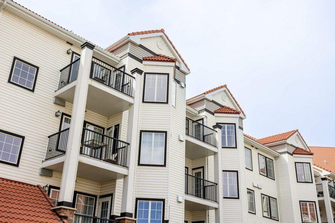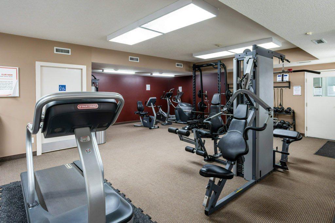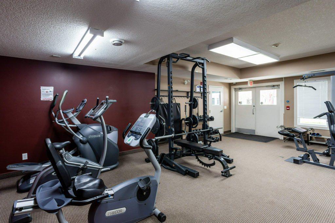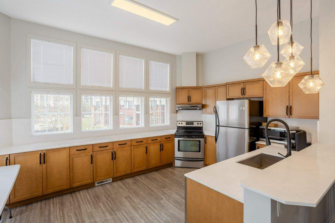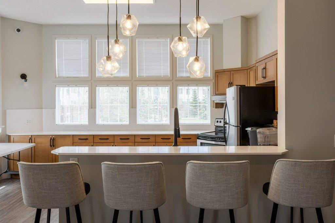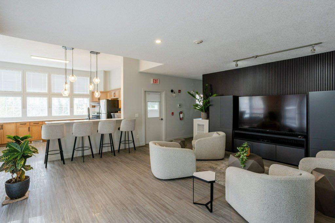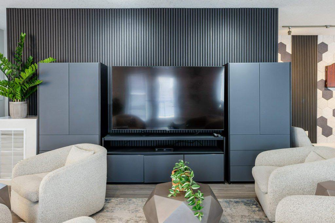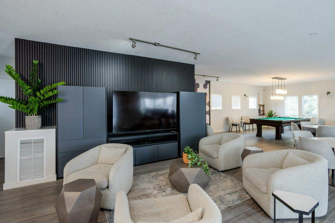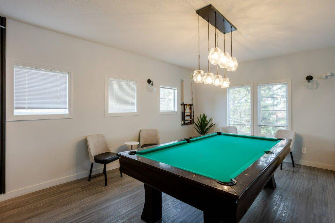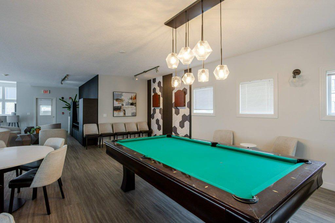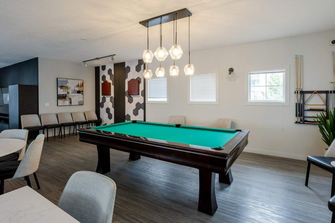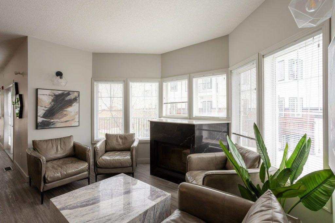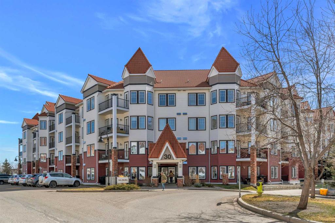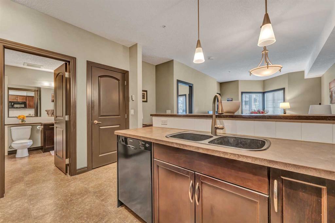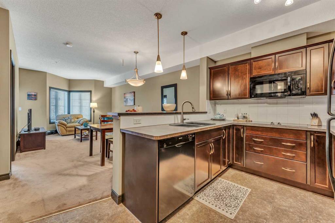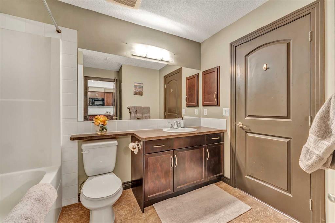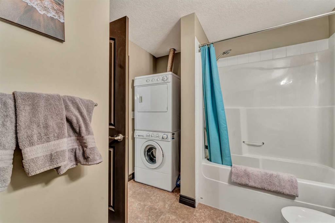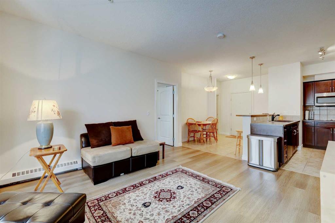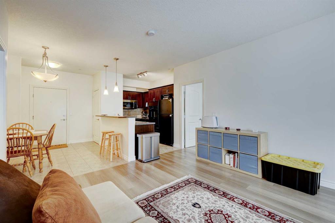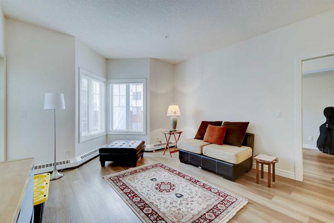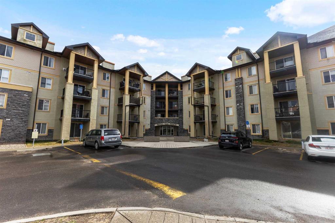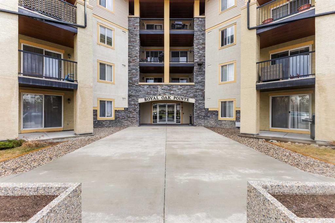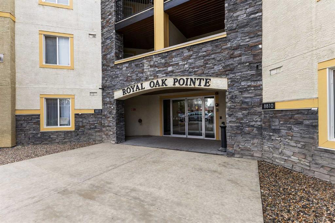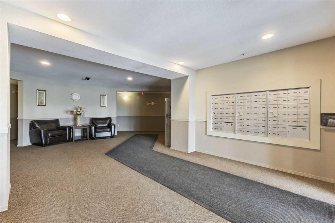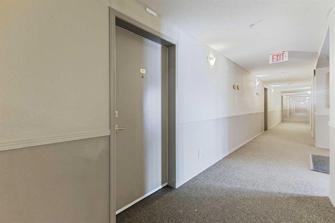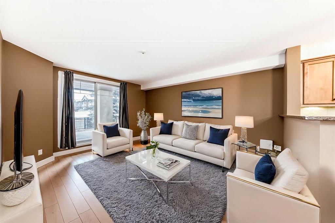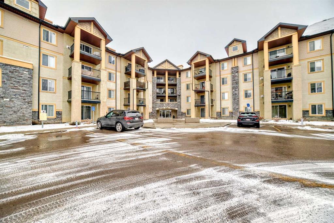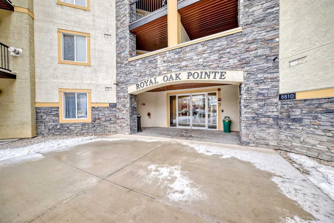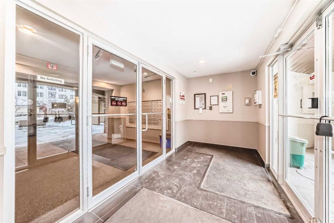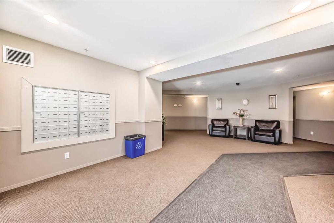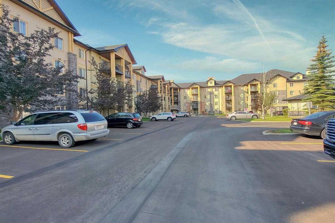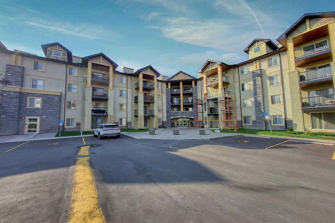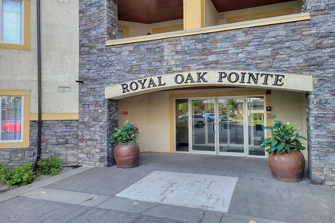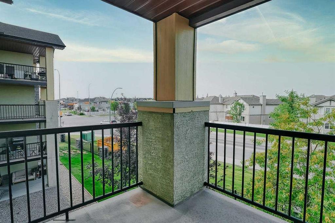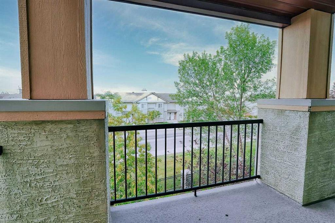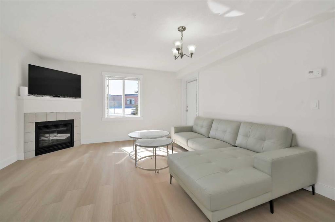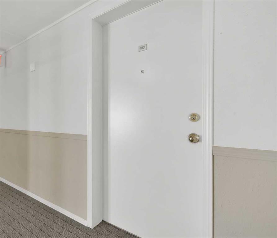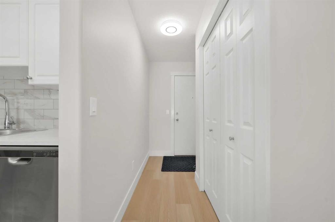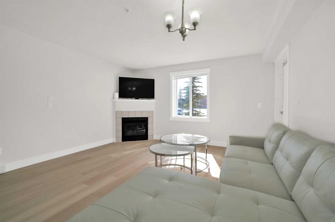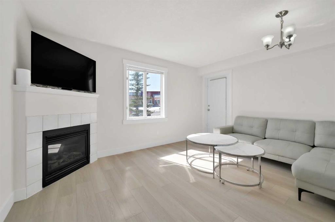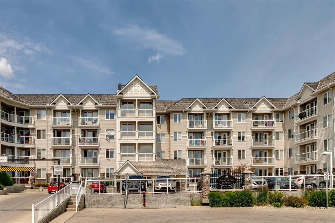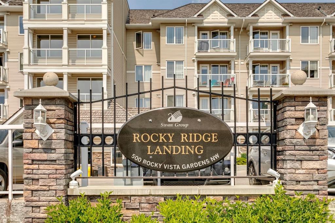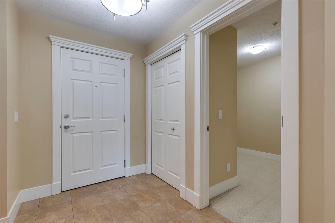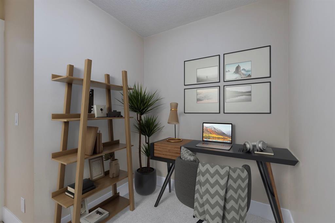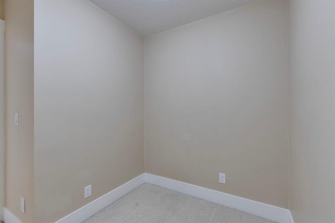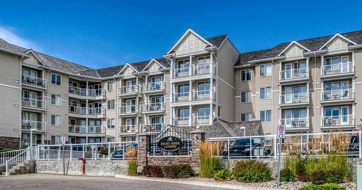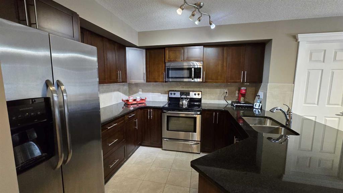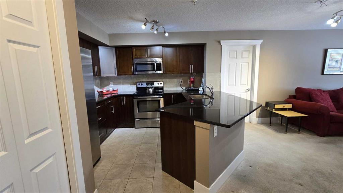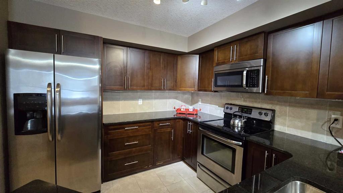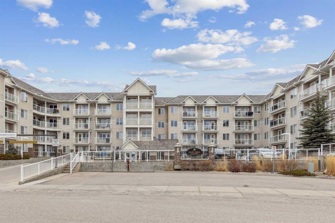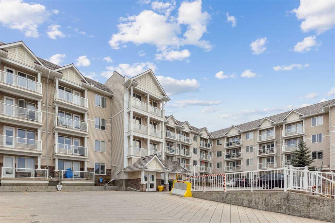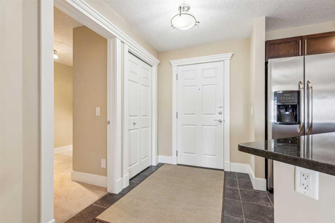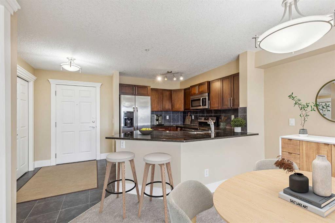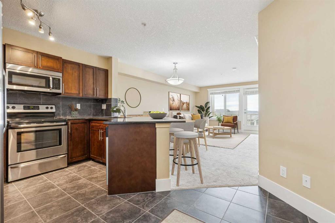405, 20 Royal Oak Plaza NW
Calgary T3G 0E6
MLS® Number: A2215551
$ 284,900
1
BEDROOMS
1 + 0
BATHROOMS
610
SQUARE FEET
2013
YEAR BUILT
This well maintained 1 bedroom, 1 bathroom condo is located in the sought-after Red Haus complex in Royal Oak. Positioned on the top floor, with no neighbours above and only one shared wall, this unit offers exceptional privacy and quiet. The 610 sq ft layout includes 9 foot ceilings, large windows, and an open concept design. The kitchen, with modern cabinetry and a breakfast bar, flows into a spacious dining and living area, plus a built-in office nook — ideal for working from home. A walk through closet connects the bedroom to the 4 piece bathroom, providing both function and convenience. In suite laundry adds to everyday ease, and the private balcony, complete with a gas line for your BBQ, overlooks a landscaped courtyard. This unit comes with titled underground heated parking and a titled storage locker. The pet-friendly building features a central clubhouse with a fully equipped fitness centre, games area with pool table, fireside lounge, and community kitchen — perfect for year round recreation and entertaining. An excellent choice for first time buyers, down sizers, or investors seeking a low maintenance home in a well established northwest Calgary neighbourhood.
| COMMUNITY | Royal Oak |
| PROPERTY TYPE | Apartment |
| BUILDING TYPE | Low Rise (2-4 stories) |
| STYLE | Single Level Unit |
| YEAR BUILT | 2013 |
| SQUARE FOOTAGE | 610 |
| BEDROOMS | 1 |
| BATHROOMS | 1.00 |
| BASEMENT | |
| AMENITIES | |
| APPLIANCES | Dishwasher, Electric Oven, Microwave Hood Fan, Refrigerator, Washer/Dryer Stacked |
| COOLING | None |
| FIREPLACE | N/A |
| FLOORING | Carpet, Ceramic Tile |
| HEATING | Baseboard, Natural Gas |
| LAUNDRY | In Unit |
| LOT FEATURES | |
| PARKING | Titled, Underground |
| RESTRICTIONS | Pets Allowed |
| ROOF | Clay Tile |
| TITLE | Fee Simple |
| BROKER | First Place Realty |
| ROOMS | DIMENSIONS (m) | LEVEL |
|---|---|---|
| Kitchen | 13`1" x 9`8" | Main |
| Dining Room | 14`8" x 9`3" | Main |
| Living Room | 12`7" x 13`6" | Main |
| Bedroom - Primary | 9`11" x 10`7" | Main |
| 4pc Ensuite bath | 8`10" x 9`8" | Main |
| Balcony | Main |

