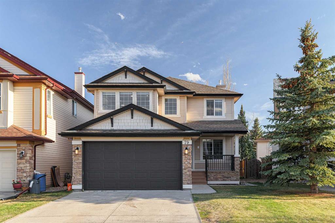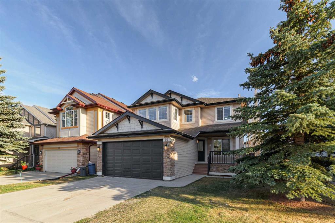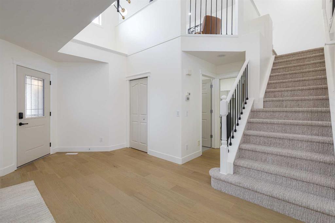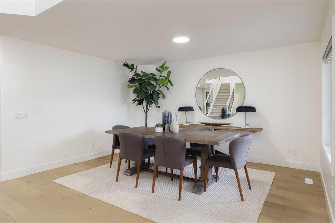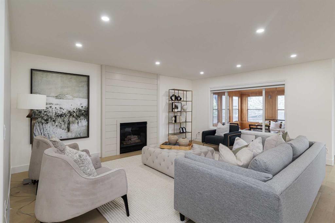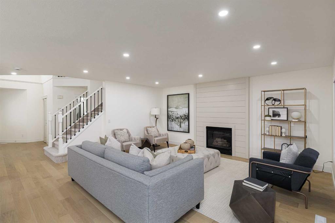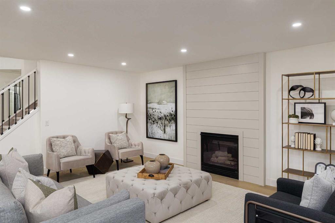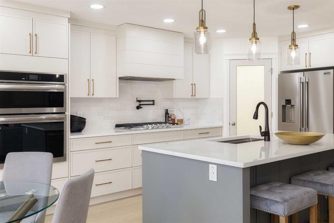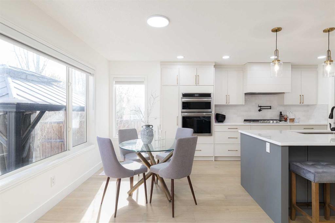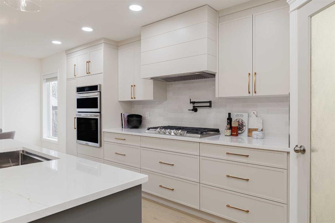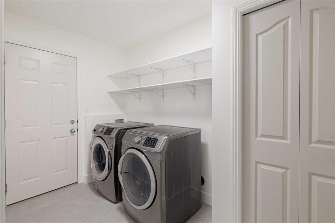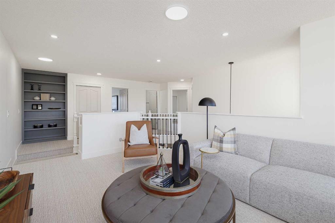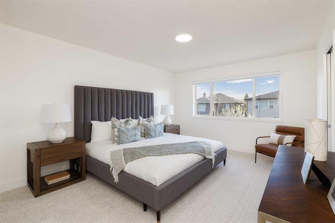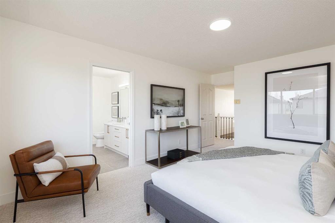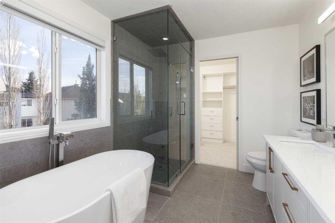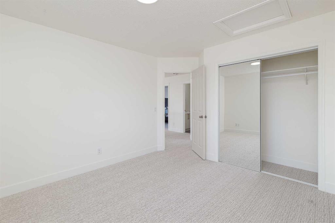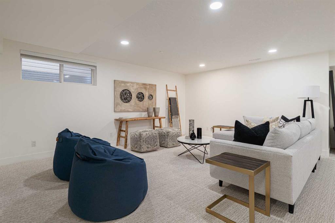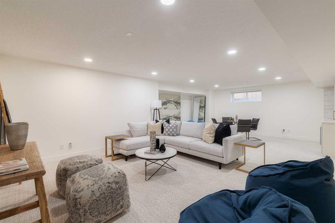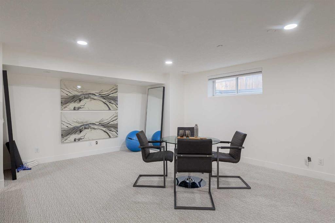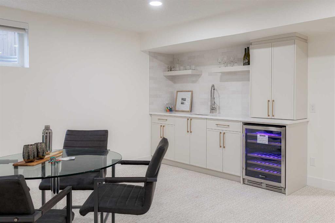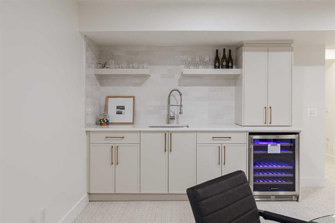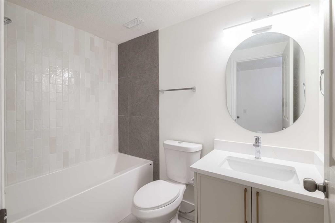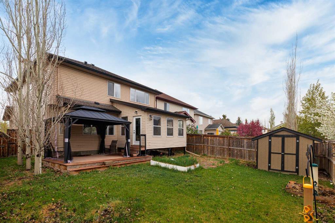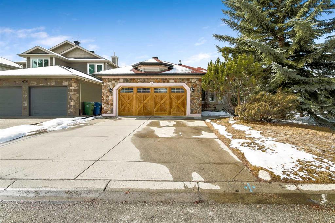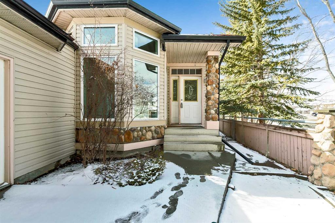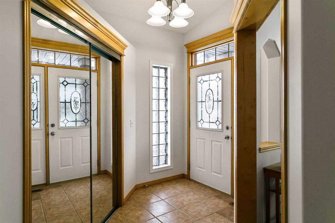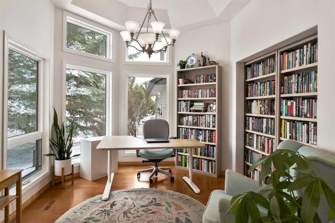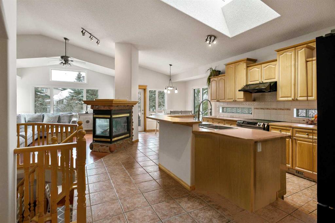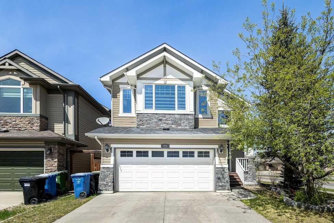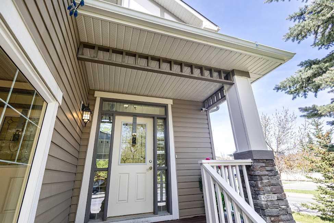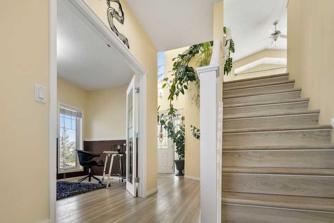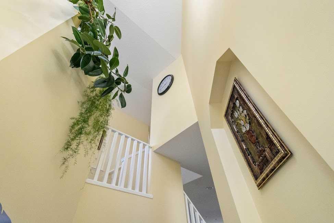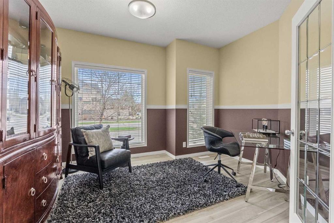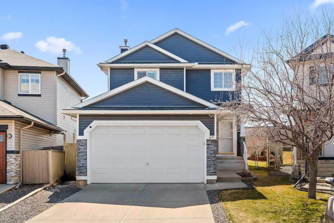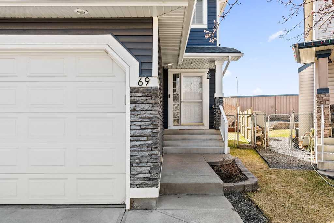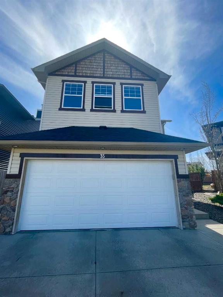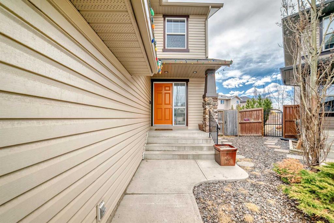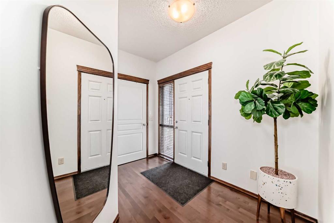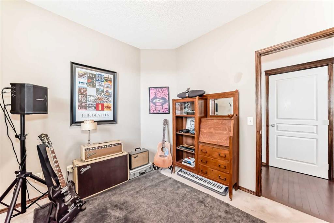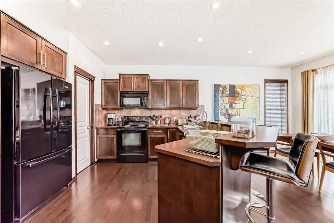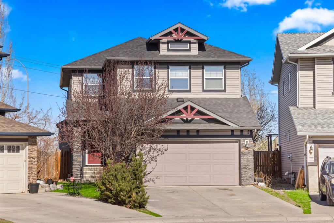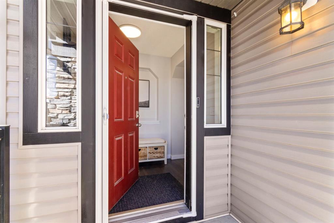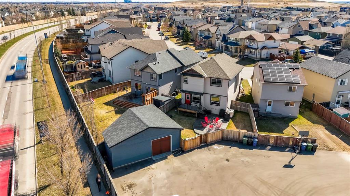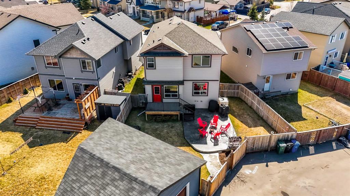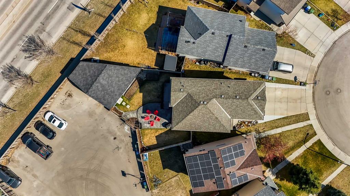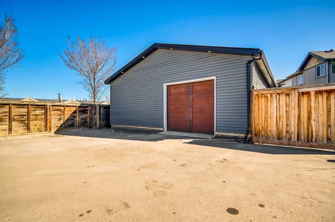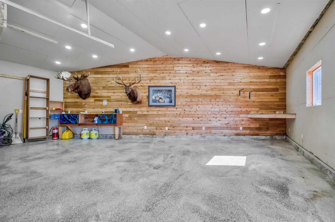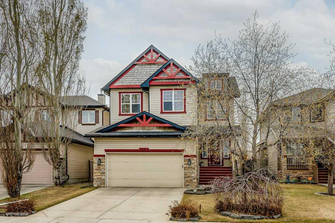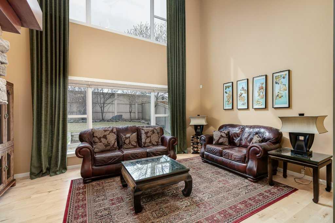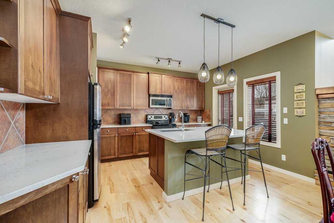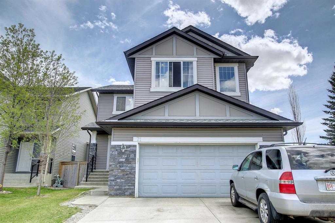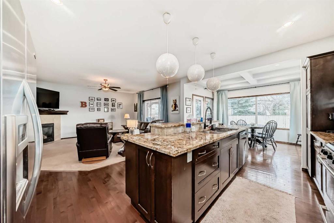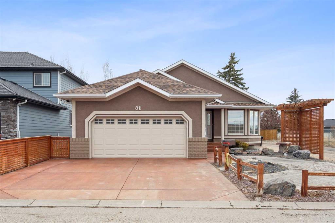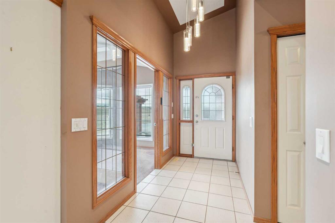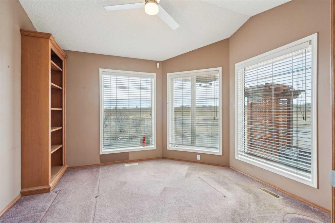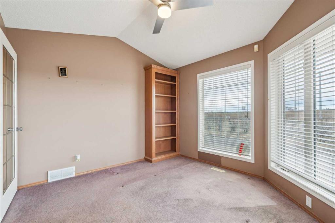79 Chaparral Grove SE
Calgary T2X 3W1
MLS® Number: A2220552
$ 875,000
4
BEDROOMS
3 + 1
BATHROOMS
2,384
SQUARE FEET
2004
YEAR BUILT
Homes like this don’t come to market often — fully renovated, beautifully designed, and nestled on one of the most desirable family-friendly streets in Chaparral with exclusive lake access just moments away. If you've been waiting for that perfect blend of location, lifestyle, and luxury, this is the one. From the moment you arrive, you'll be struck by the undeniable curb appeal and inviting charm of this home. Step inside to a light, airy, and elegant interior where a professionally curated designer colour palette sets the stage for everyday luxury. Soaring ceilings, abundant natural light, and wide plank oak engineered hardwood flooring create a sense of warmth and sophistication throughout. The chef-inspired gourmet kitchen is a true showstopper — with sleek custom cabinetry, modern fixtures, ample storage, premium appliances, and a statement island perfect for casual dining or entertaining. The open-concept layout flows effortlessly into the family room, anchored by a cozy gas fireplace, and continues into a stunning vaulted bonus room addition. This versatile, heated, and insulated space is ideal as a media lounge, playroom, or home office — and is rare to find in homes of this size and location. Upstairs, the bedrooms are generously sized and bathed in natural light. The primary suite is your private oasis, featuring a walk-in closet and a fully transformed spa-like ensuite complete with a luxurious steam shower, custom tile work, and a calming, serene ambiance. Every bathroom in the home has been reimagined with stylish finishes and thoughtful detail. The fully developed basement adds yet another layer of value — boasting a brand new custom wet bar with a beverage fridge, perfect for entertaining or movie nights in the spacious rec/media area. There’s also a fourth bedroom and additional space for fitness or hobbies. Outside, enjoy your peaceful backyard retreat or take a short walk to Chaparral Lake — where year-round activities like swimming, skating, kayaking, and community events await. This is more than just a home — it’s a lifestyle upgrade. Don’t miss this rare chance to own a fully renovated home with premium features, unbeatable lake access, and a coveted location on a private, family-oriented street. Homes like this don’t stay on the market long — book your private viewing today and see why 79 Chaparral Grove SE is truly one of a kind.
| COMMUNITY | Chaparral |
| PROPERTY TYPE | Detached |
| BUILDING TYPE | House |
| STYLE | 2 Storey |
| YEAR BUILT | 2004 |
| SQUARE FOOTAGE | 2,384 |
| BEDROOMS | 4 |
| BATHROOMS | 4.00 |
| BASEMENT | Finished, Full |
| AMENITIES | |
| APPLIANCES | Bar Fridge, Built-In Oven, Dishwasher, Gas Cooktop, Microwave, Range Hood, Refrigerator, Washer/Dryer |
| COOLING | Central Air |
| FIREPLACE | Blower Fan, Gas, Living Room |
| FLOORING | Carpet, Hardwood, Tile |
| HEATING | Baseboard, Electric, Forced Air, Natural Gas |
| LAUNDRY | Laundry Room, Main Level |
| LOT FEATURES | Interior Lot, Irregular Lot, Level |
| PARKING | Double Garage Attached, Off Street |
| RESTRICTIONS | Restrictive Covenant, Utility Right Of Way |
| ROOF | Asphalt Shingle |
| TITLE | Fee Simple |
| BROKER | Engel & Völkers Calgary |
| ROOMS | DIMENSIONS (m) | LEVEL |
|---|---|---|
| Family Room | 14`0" x 17`7" | Lower |
| Flex Space | 14`5" x 17`0" | Lower |
| Bedroom | 10`1" x 11`0" | Lower |
| Storage | 5`11" x 7`10" | Lower |
| 4pc Bathroom | Lower | |
| Dining Room | 11`1" x 14`5" | Main |
| Kitchen | 10`4" x 13`1" | Main |
| Breakfast Nook | 8`10" x 13`3" | Main |
| Living Room | 13`9" x 18`0" | Main |
| Family Room | 13`9" x 14`6" | Main |
| 2pc Bathroom | Main | |
| Laundry | 5`11" x 10`8" | Main |
| Bonus Room | 11`7" x 17`7" | Upper |
| Bedroom - Primary | 12`0" x 14`11" | Upper |
| Bedroom | 11`1" x 11`8" | Upper |
| Bedroom | 11`0" x 11`5" | Upper |
| 4pc Bathroom | Upper | |
| 5pc Ensuite bath | Upper |


