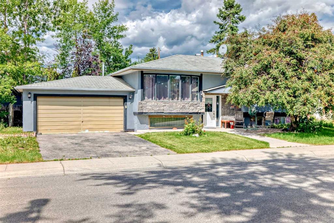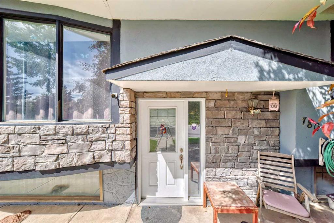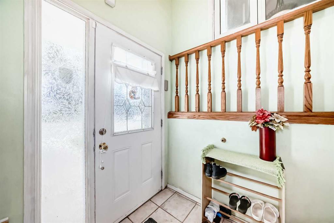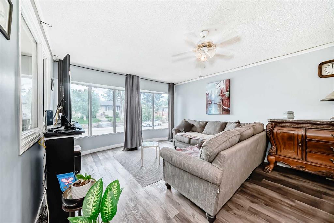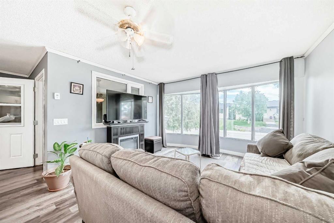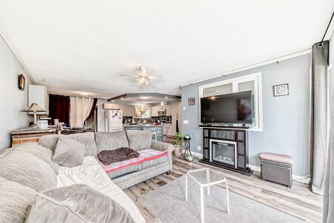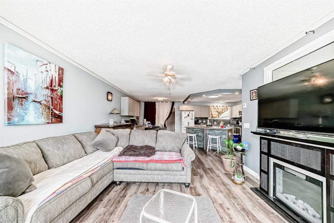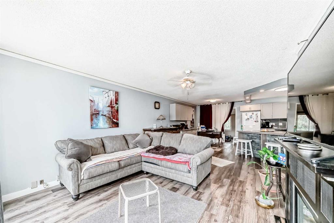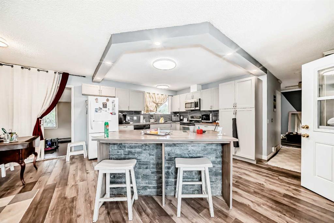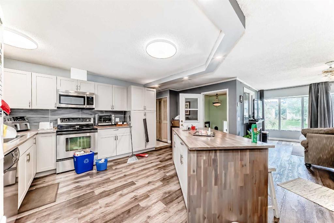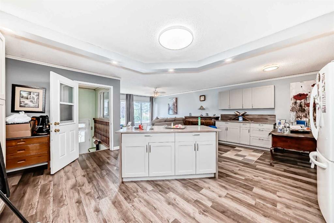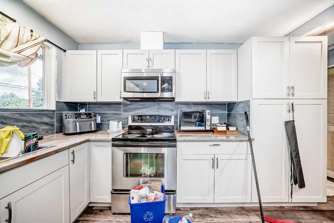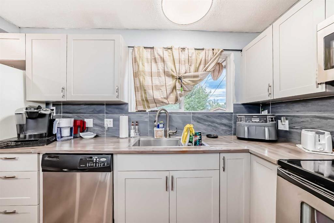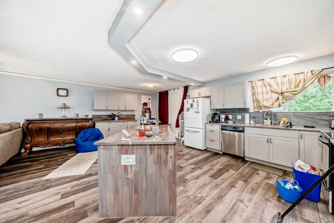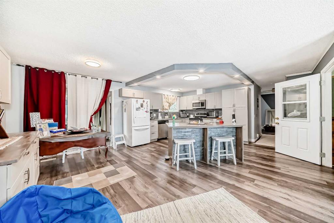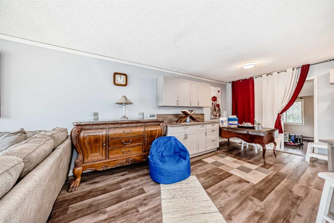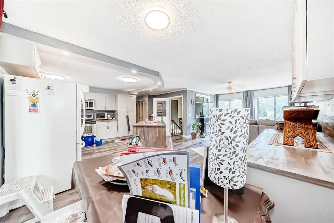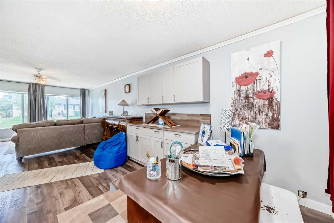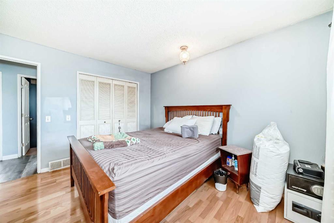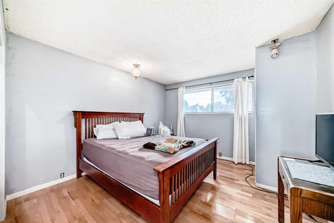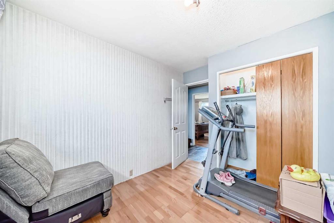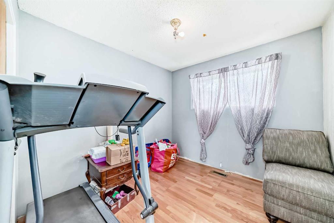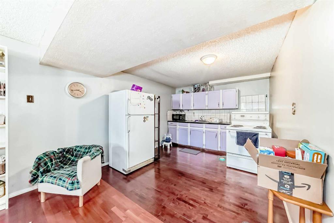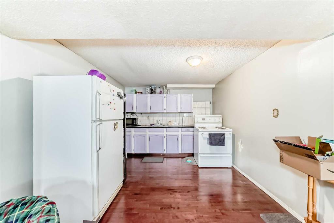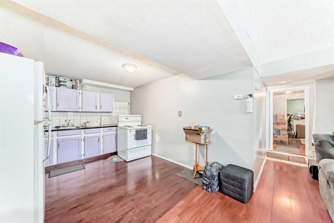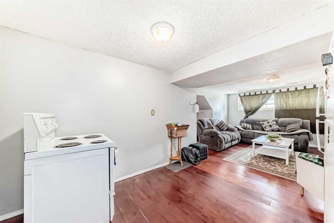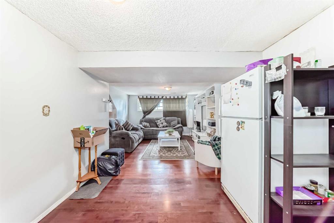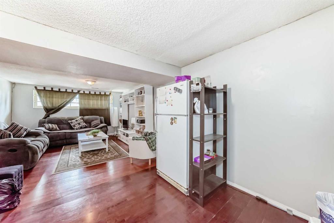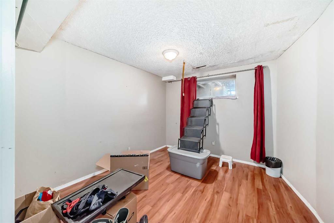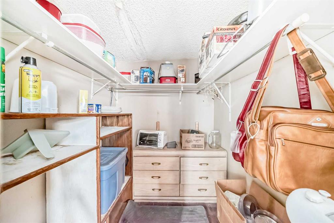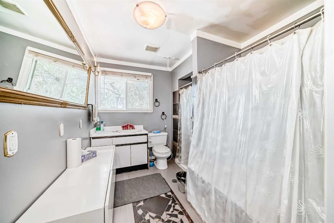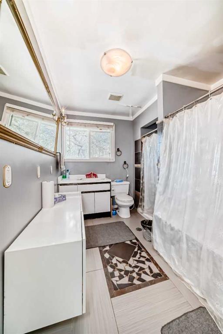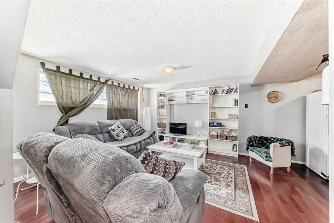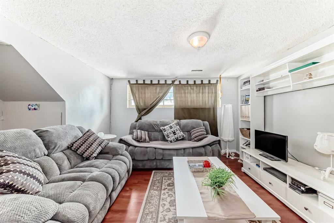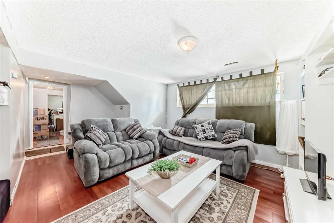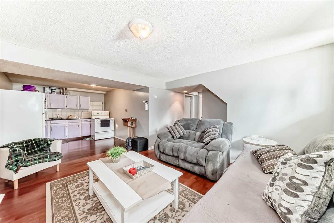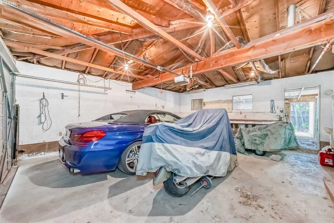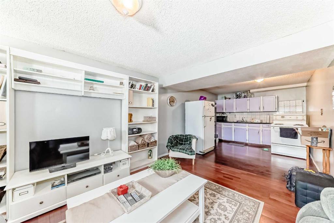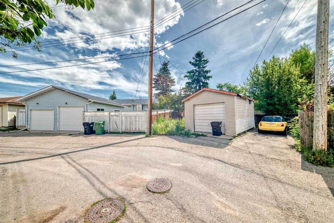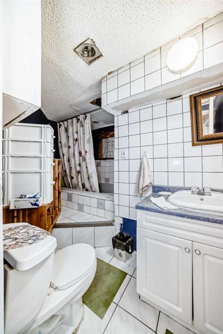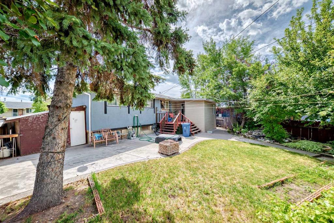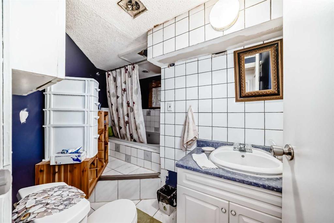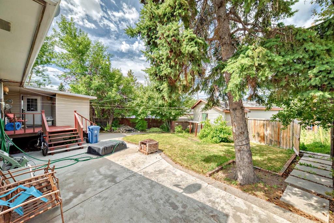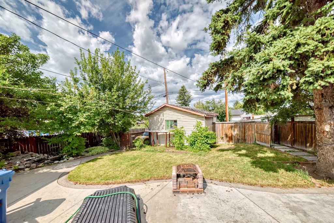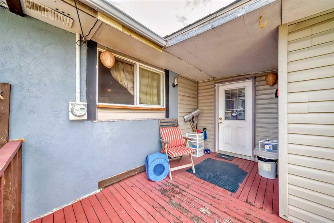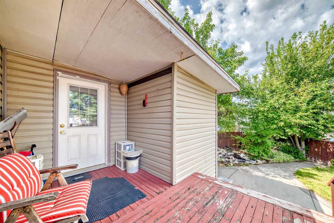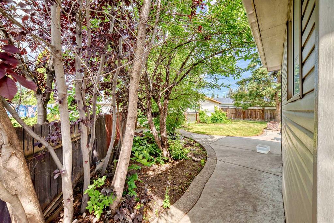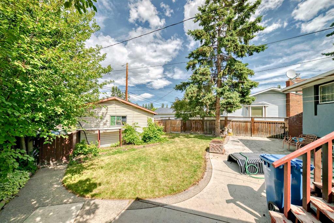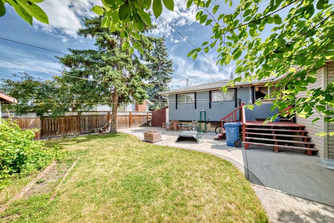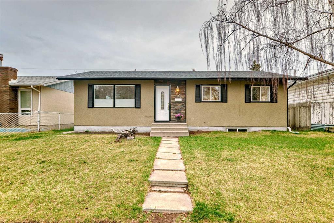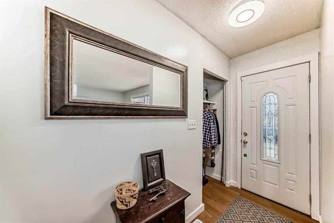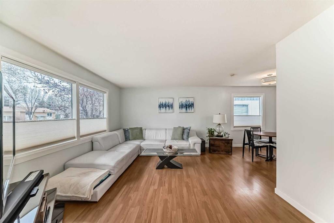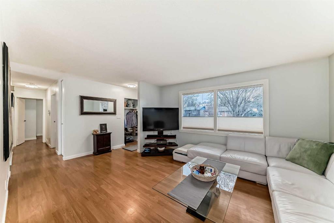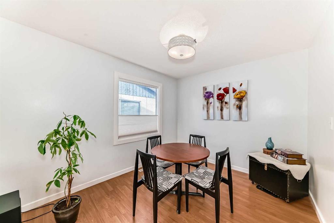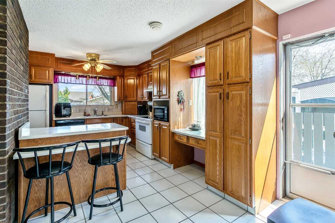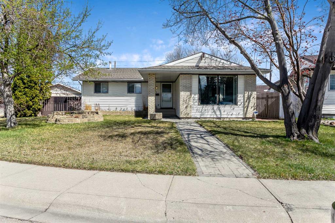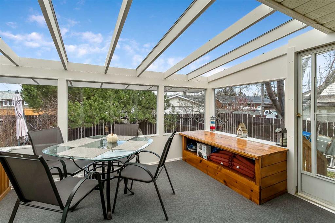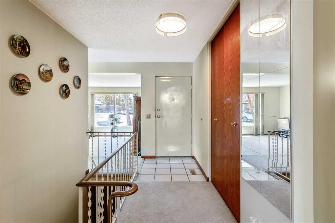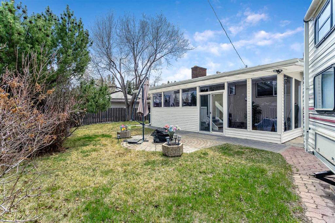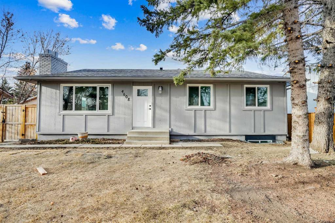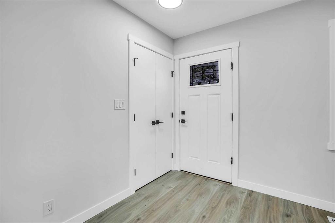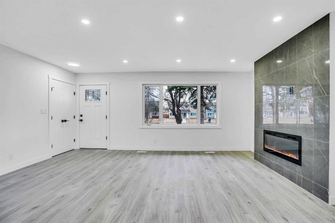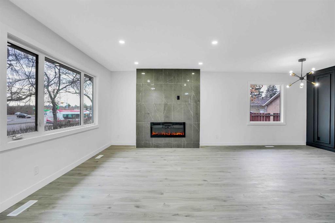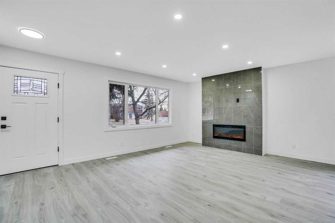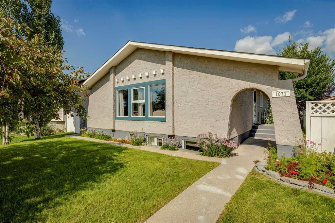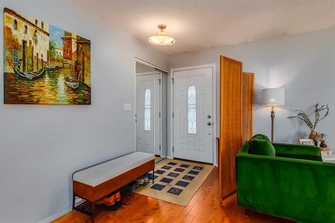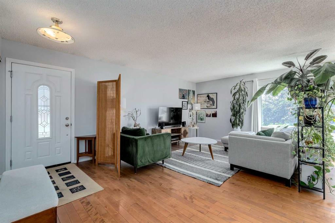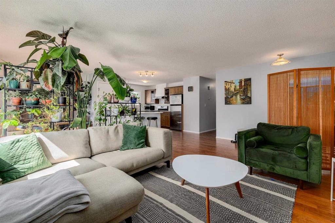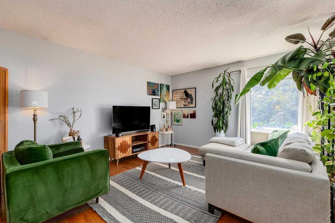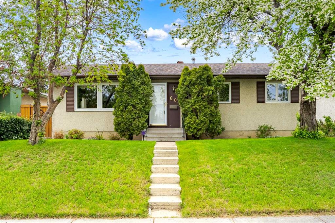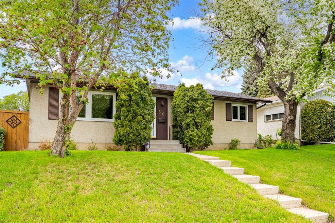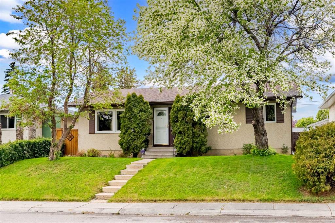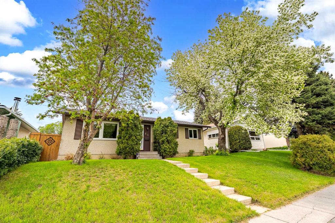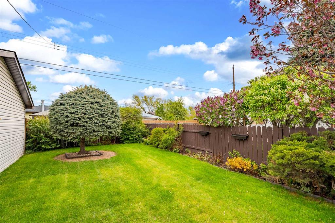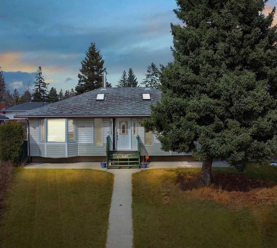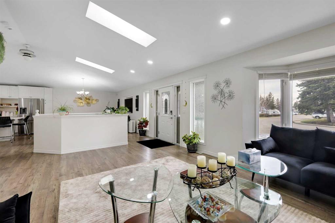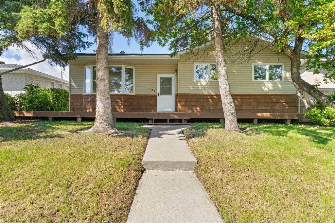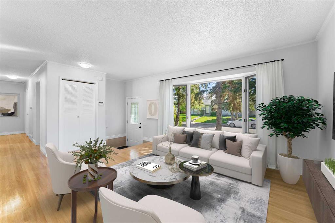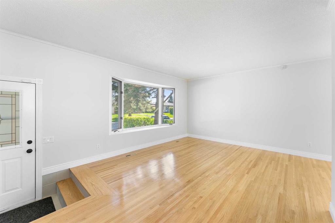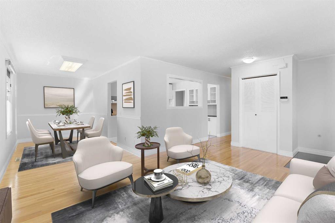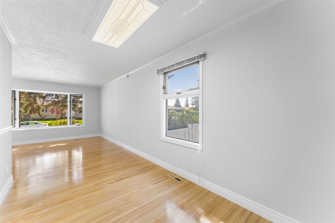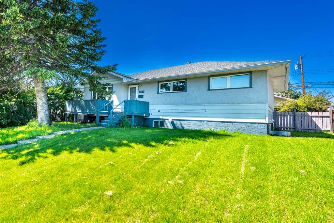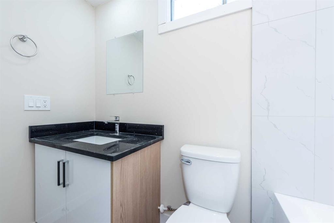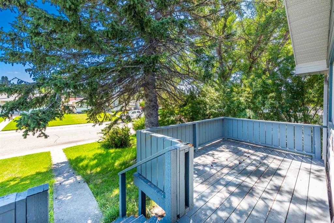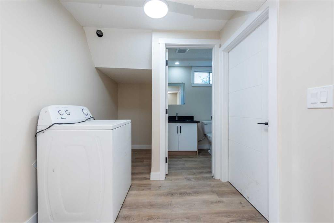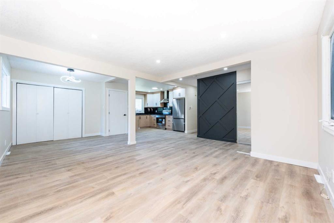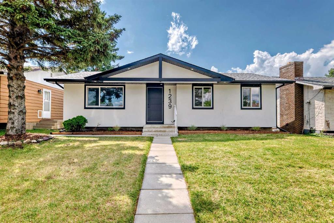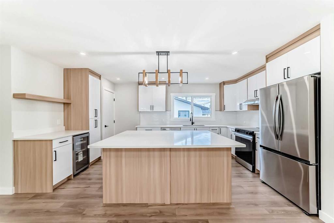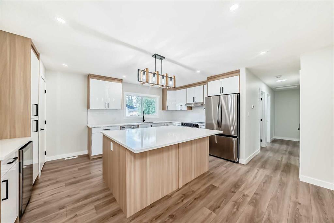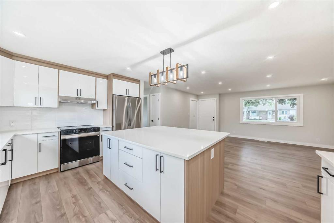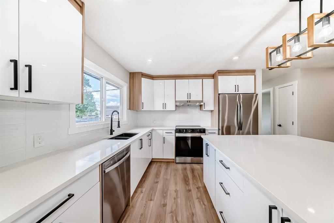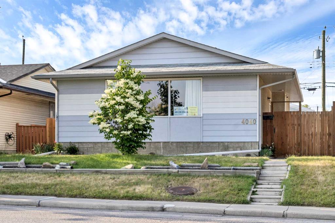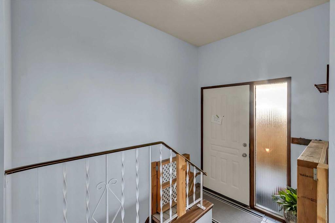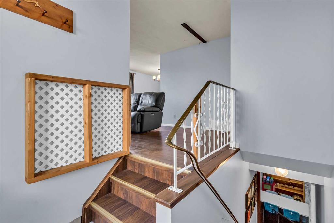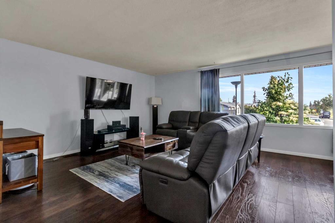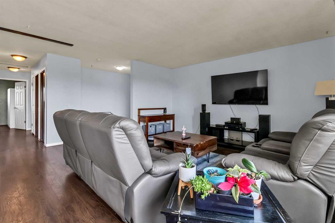780 Maryvale Way NE
Calgary T2A 2V7
MLS® Number: A2246167
$ 599,000
6
BEDROOMS
2 + 0
BATHROOMS
1,357
SQUARE FEET
1972
YEAR BUILT
Bi-Level Home with Double Attached & Single Detached Garages | ILLEGAL Basement Suite | Large Lot This home is located on a quiet street in the desirable community of Marlborough. This detached property sits on a large lot and offers a unique combination of a double attached garage plus a single detached garage — ideal for multiple vehicles, a workshop, or additional storage. The main level features an open concept layout with large windows that provide plenty of natural light. The spacious living and dining areas flow into the kitchen, creating a functional and inviting space for everyday living and entertaining. The basement includes an ILLEGAL suite — perfect for extended family or potential rental income. Large backyard offers tons of potential for gardening, entertaining, or play space. Located close to schools, parks, shopping, transit, and major roadways for easy commuting. Key Features: Bi-level layout with open concept main floor Double attached garage + single detached garage ILLEGAL basement suite Large lot with spacious backyard Excellent location near amenities and transit Great opportunity for homeowners or investors alike — don’t miss out!
| COMMUNITY | Marlborough |
| PROPERTY TYPE | Detached |
| BUILDING TYPE | House |
| STYLE | Bi-Level |
| YEAR BUILT | 1972 |
| SQUARE FOOTAGE | 1,357 |
| BEDROOMS | 6 |
| BATHROOMS | 2.00 |
| BASEMENT | Finished, Full |
| AMENITIES | |
| APPLIANCES | Dishwasher, Dryer, Range Hood, Refrigerator, Stove(s), Washer, Window Coverings |
| COOLING | None |
| FIREPLACE | N/A |
| FLOORING | Laminate, Tile |
| HEATING | Forced Air |
| LAUNDRY | In Basement |
| LOT FEATURES | Back Lane, Back Yard, Irregular Lot |
| PARKING | Double Garage Attached, Single Garage Detached |
| RESTRICTIONS | Utility Right Of Way |
| ROOF | Asphalt Shingle |
| TITLE | Fee Simple |
| BROKER | Century 21 Bravo Realty |
| ROOMS | DIMENSIONS (m) | LEVEL |
|---|---|---|
| Kitchen | 13`3" x 10`3" | Basement |
| Family Room | 12`0" x 16`1" | Basement |
| Bedroom | 11`9" x 9`9" | Basement |
| Furnace/Utility Room | 13`2" x 9`6" | Basement |
| 4pc Bathroom | 10`6" x 8`5" | Basement |
| Bedroom | 13`1" x 9`6" | Basement |
| Bedroom | 10`5" x 15`3" | Basement |
| Entrance | 7`5" x 4`10" | Main |
| Living Room | 12`8" x 10`5" | Main |
| Dining Room | 16`10" x 8`8" | Main |
| Sunroom/Solarium | 9`5" x 12`10" | Main |
| Eat in Kitchen | 12`10" x 11`6" | Main |
| Bedroom | 10`3" x 9`0" | Main |
| Bedroom | 12`6" x 10`1" | Main |
| Bedroom - Primary | 12`1" x 11`6" | Main |
| 4pc Bathroom | 12`1" x 8`3" | Main |
| Storage | 5`7" x 5`7" | Main |

