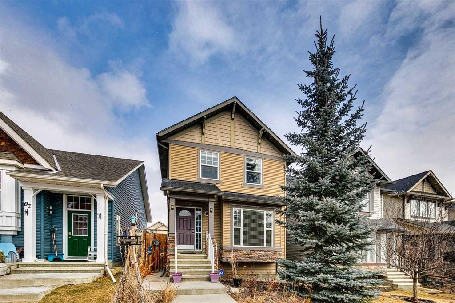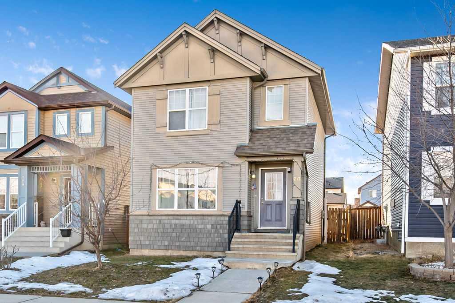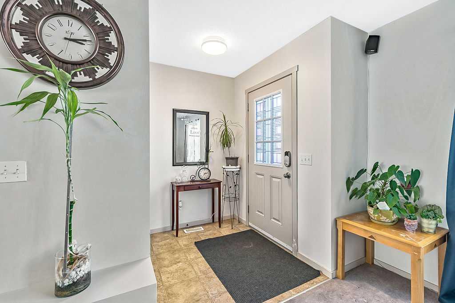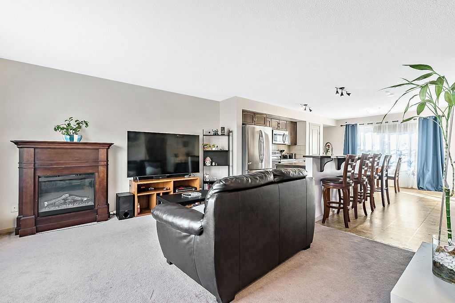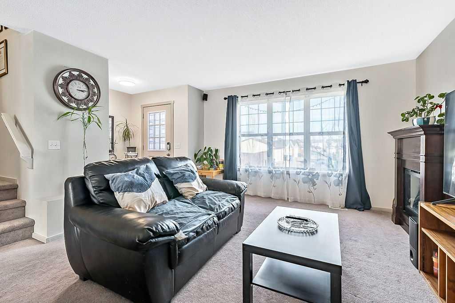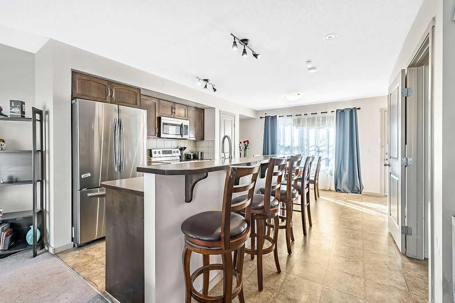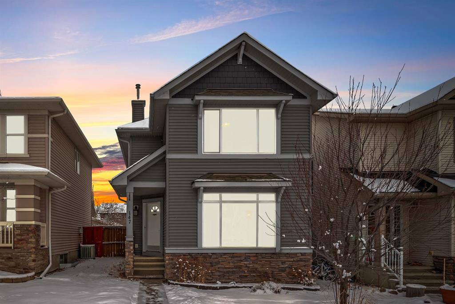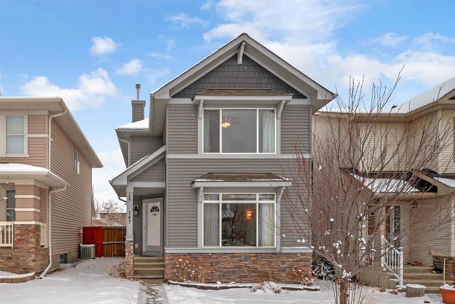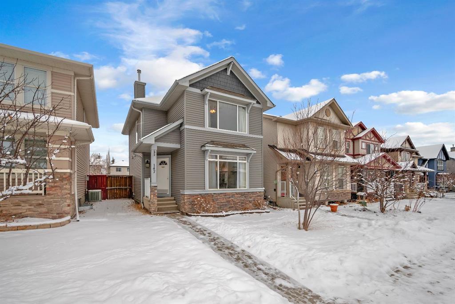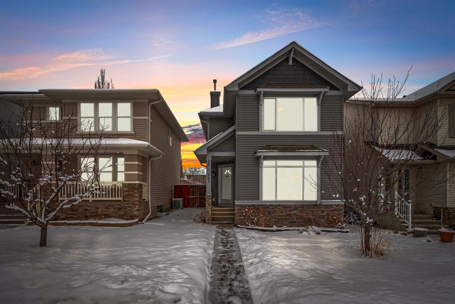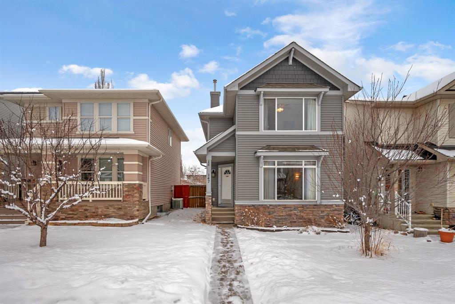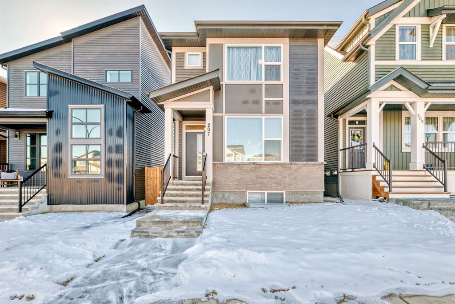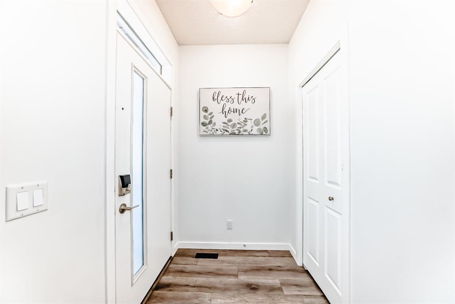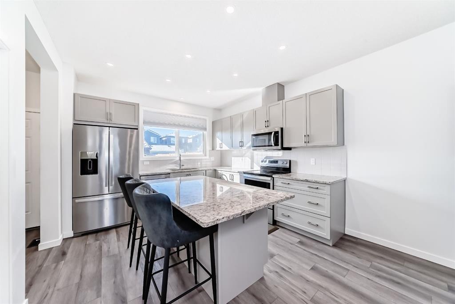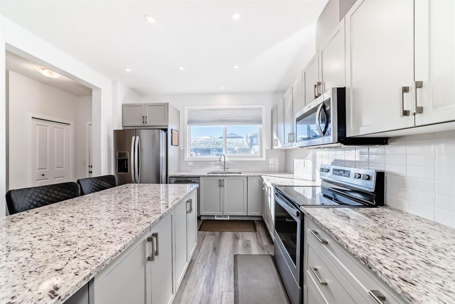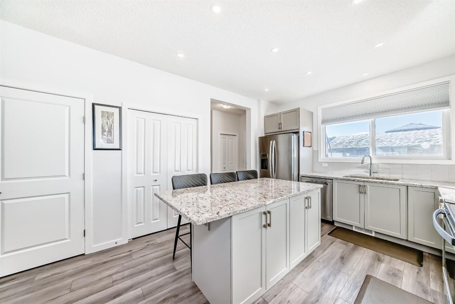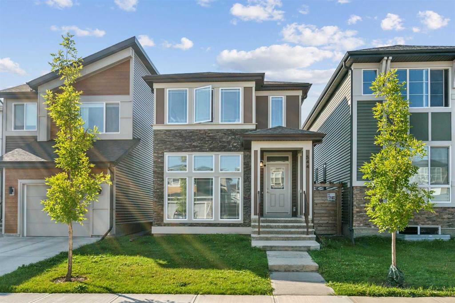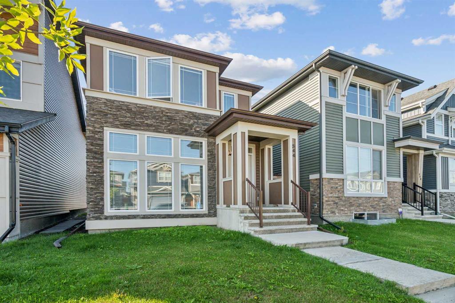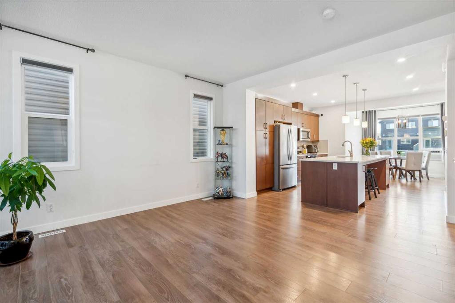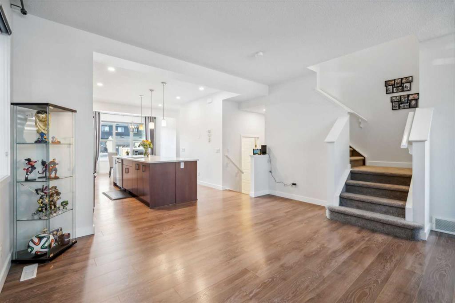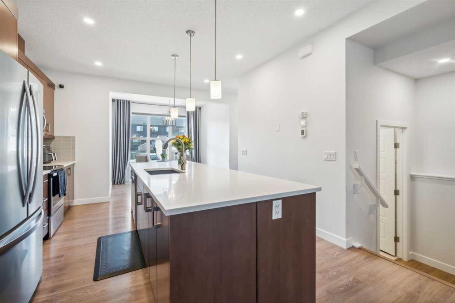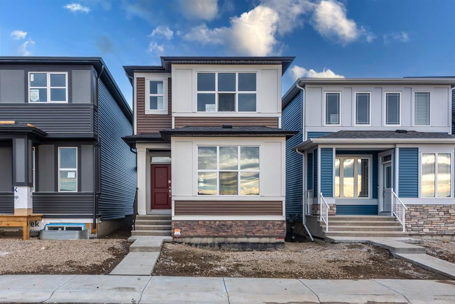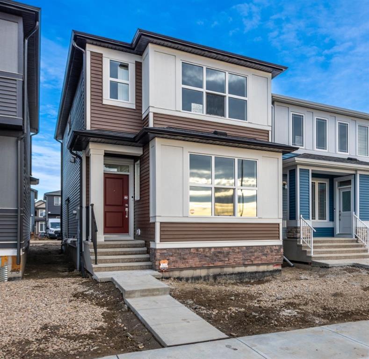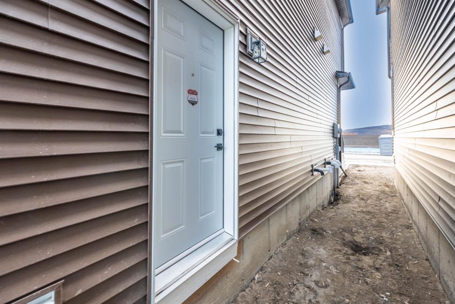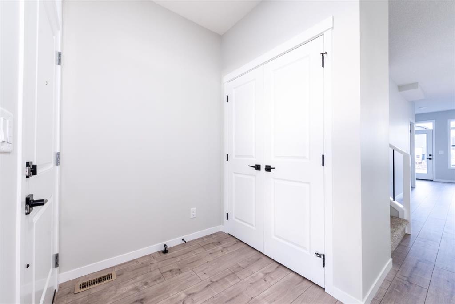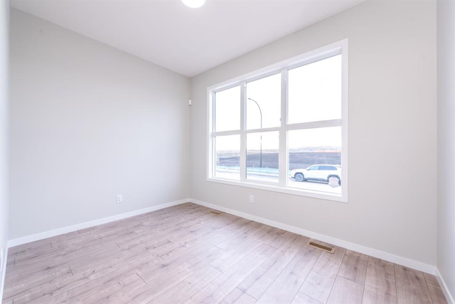78 Silverado Plains Manor SW
Calgary T2X 0G9
MLS® Number: A2203596
$ 535,000
5
BEDROOMS
3 + 1
BATHROOMS
1,397
SQUARE FEET
2009
YEAR BUILT
Best Value in Silverado. Beautiful FULLY FINISHED HOME in Silverado with a finished 2 bedroom suite downstairs great for a mother in law or a nanny full kitchen with no stove Main floor features large living room and formal dinning area. Modern kitchen features white bright cabinetry excellent appliances with modern back splash and light fixtures. Huge south facing deck is perfect for Summer Sun and BBQ's! Large master suite Plus en-suite and walk in closet New roof and new vinyl Siding 2yrs ago. Close to Spruce meadows, schools, shopping and transit. Great home in a desirable location with over 2000 sq ft total finished space nothing compares at this price. Book a showing now and bring offers!
| COMMUNITY | Silverado |
| PROPERTY TYPE | Detached |
| BUILDING TYPE | House |
| STYLE | 2 Storey |
| YEAR BUILT | 2009 |
| SQUARE FOOTAGE | 1,397 |
| BEDROOMS | 5 |
| BATHROOMS | 4.00 |
| BASEMENT | Finished, Full, Suite |
| AMENITIES | |
| APPLIANCES | Built-In Refrigerator, Dishwasher, Electric Stove, Microwave Hood Fan, Refrigerator, Washer/Dryer Stacked, Window Coverings |
| COOLING | None |
| FIREPLACE | N/A |
| FLOORING | Carpet, Laminate |
| HEATING | Forced Air, Natural Gas |
| LAUNDRY | Common Area, In Basement, In Unit, Laundry Room, Lower Level |
| LOT FEATURES | Back Yard |
| PARKING | Alley Access, Off Street, On Street, Outside, Unpaved |
| RESTRICTIONS | Call Lister |
| ROOF | Asphalt Shingle |
| TITLE | Fee Simple |
| BROKER | CIR Realty |
| ROOMS | DIMENSIONS (m) | LEVEL |
|---|---|---|
| 4pc Bathroom | 6`10" x 8`1" | Lower |
| Laundry | 36`5" x 21`4" | Lower |
| 2pc Bathroom | 3`3" x 7`0" | Main |
| Covered Porch | 5`0" x 4`11" | Main |
| Entrance | 4`11" x 4`4" | Main |
| Family Room | 15`5" x 12`6" | Main |
| Eat in Kitchen | 8`2" x 10`1" | Main |
| Dining Room | 11`1" x 7`6" | Main |
| Living Room | 14`1" x 11`0" | Main |
| Bedroom - Primary | 13`0" x 13`5" | Second |
| Walk-In Closet | 5`6" x 5`3" | Second |
| Bedroom | 9`5" x 12`8" | Second |
| Bedroom | 9`3" x 13`2" | Second |
| 4pc Ensuite bath | 9`2" x 5`3" | Second |
| 4pc Bathroom | 7`6" x 4`11" | Second |
| Bedroom | 12`1" x 10`7" | Suite |
| Bedroom | 11`11" x 7`0" | Suite |
| Kitchen | 10`5" x 6`1" | Suite |
| Living/Dining Room Combination | 10`6" x 8`2" | Suite |






















































