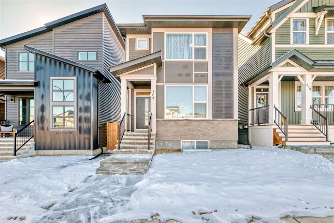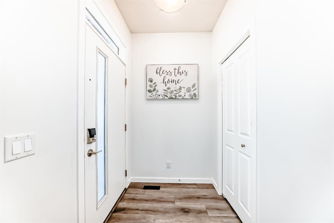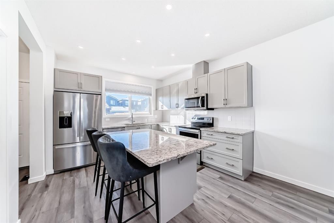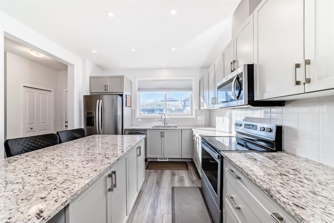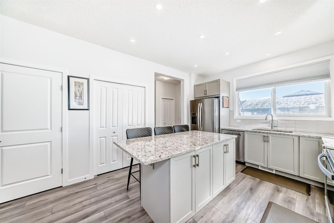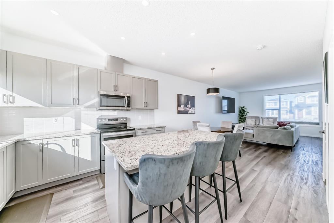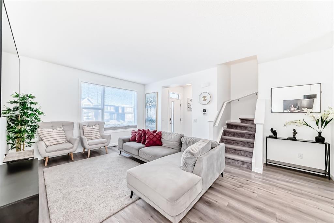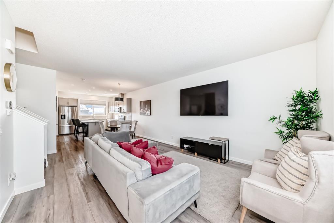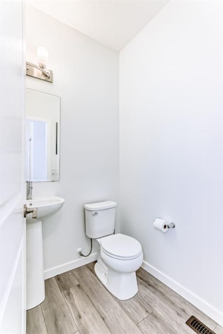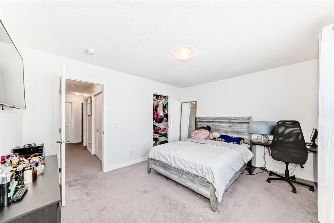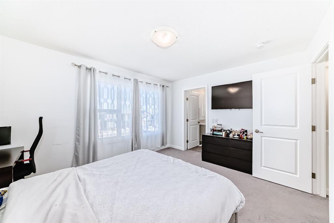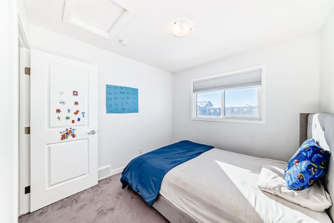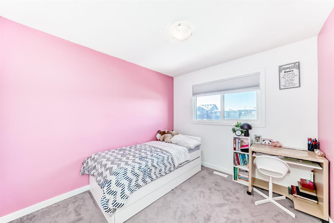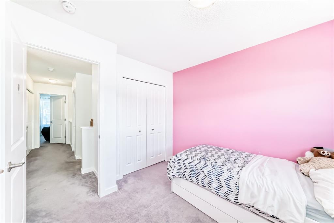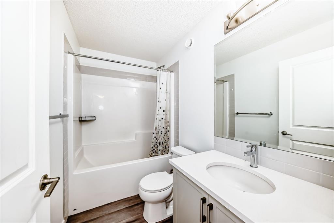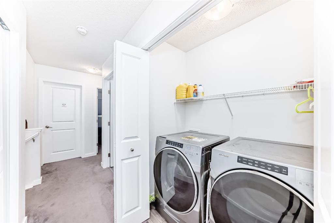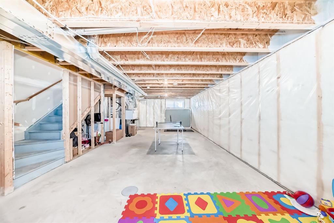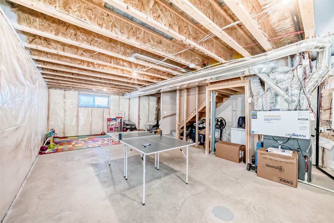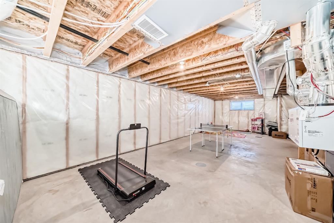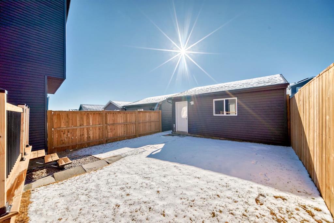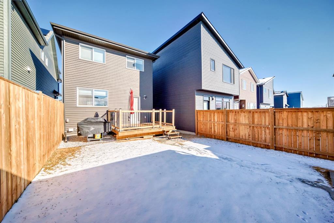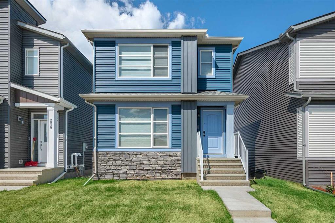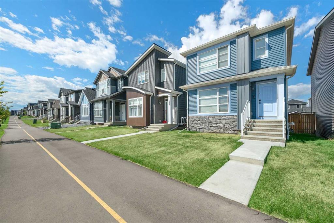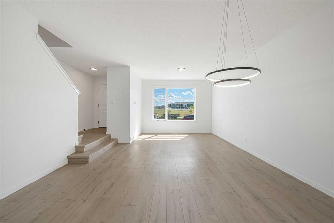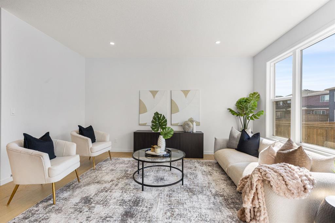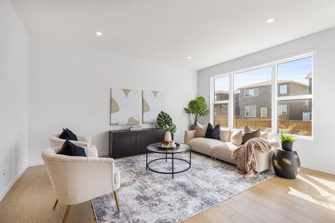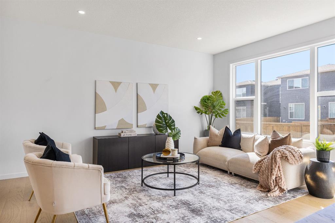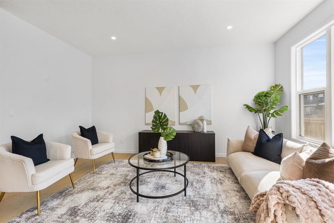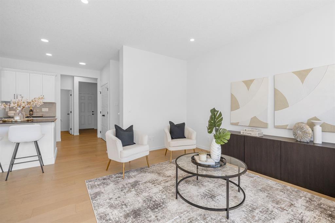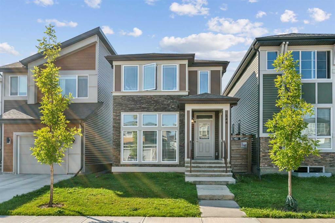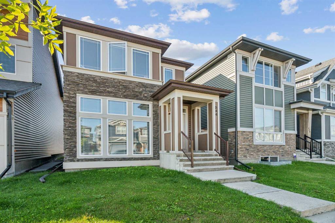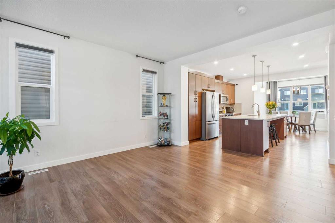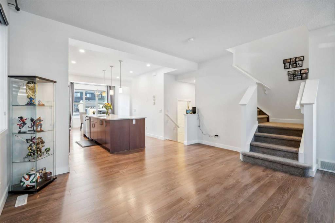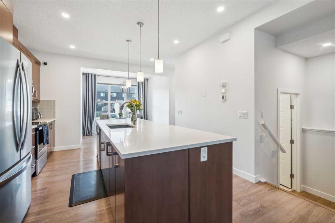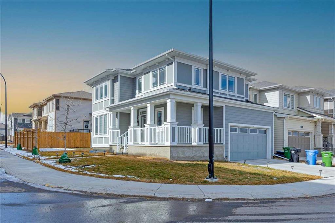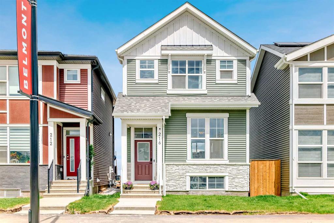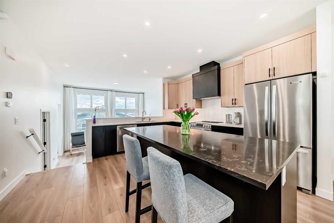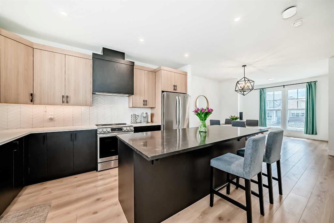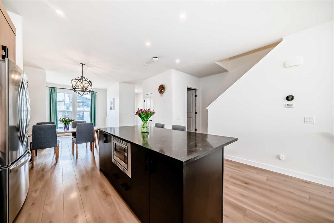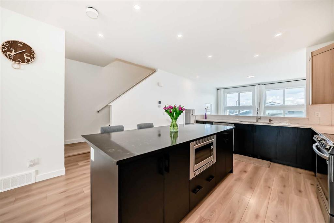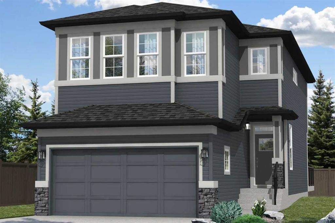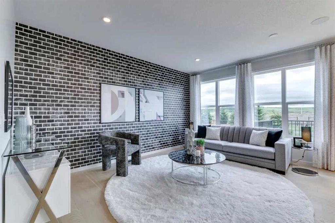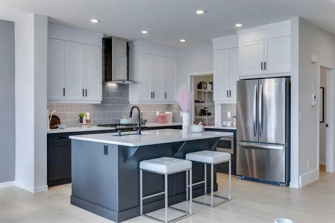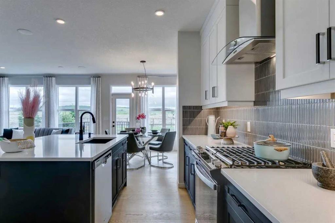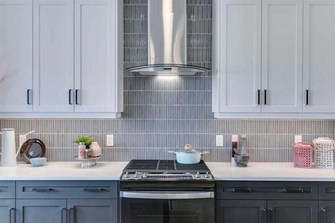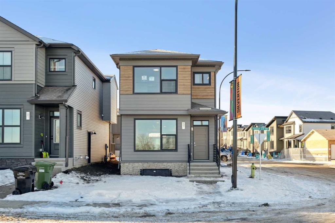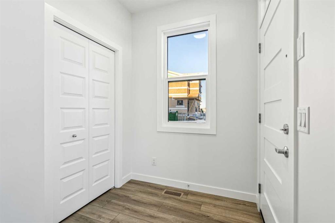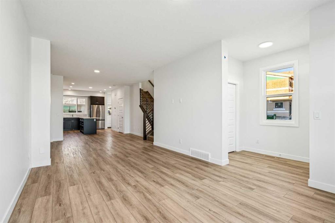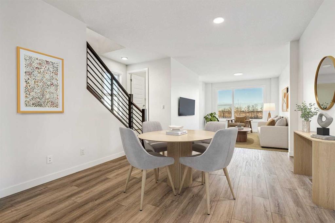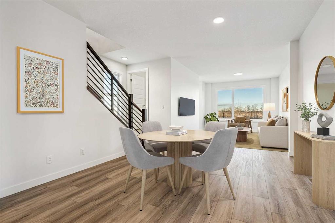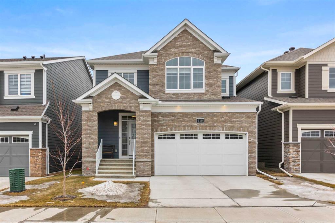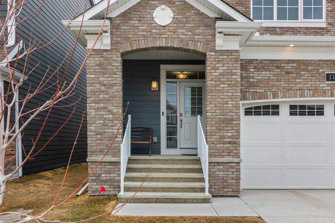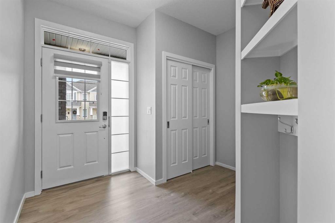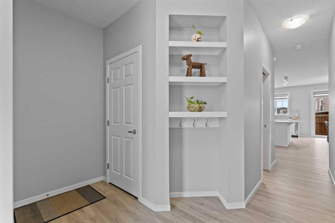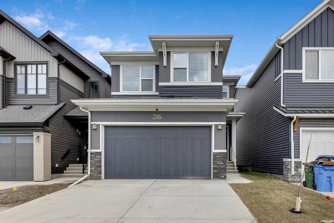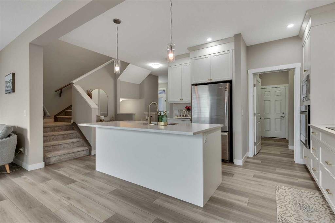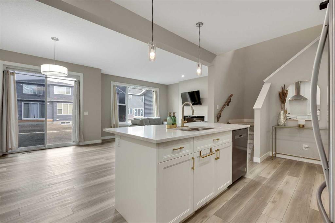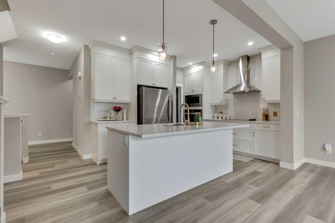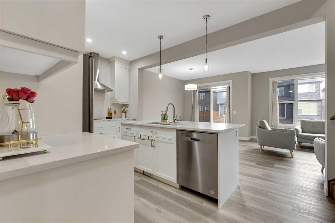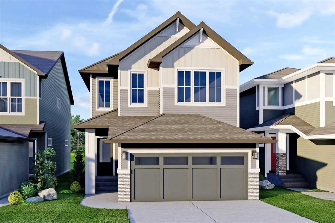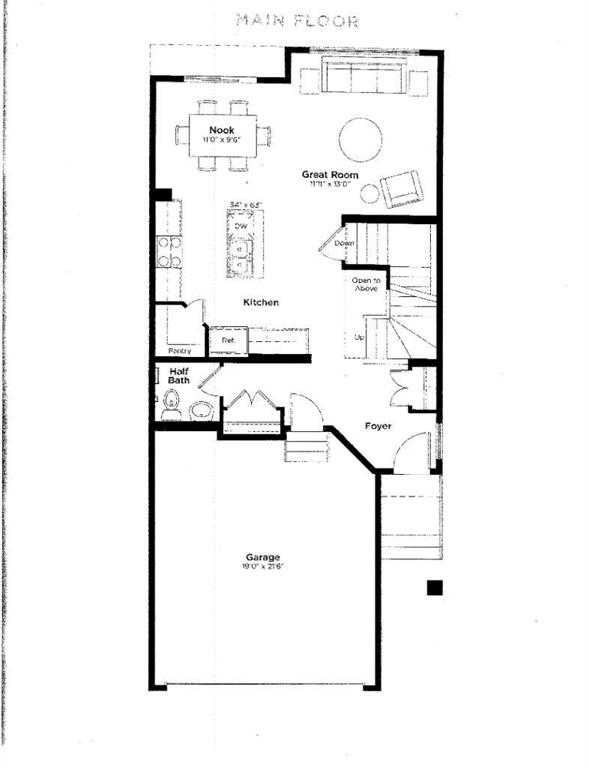207 Belmont Boulevard SW
Calgary T2X 4W5
MLS® Number: A2197991
$ 614,900
3
BEDROOMS
2 + 1
BATHROOMS
1,450
SQUARE FEET
2021
YEAR BUILT
Welcome to this charming three-bedroom home, where comfort and style come together in perfect harmony! As you enter, you’ll be greeted by a spacious living room bathed in natural light, ideal for family gatherings and entertaining friends. The beautiful kitchen is a chef's dream, featuring modern, stainless-steel appliances, sleek countertops, and ample cabinetry for all your culinary needs. Step outside to your expansive back deck, a perfect oasis for outdoor dining, summer barbecues, or simply enjoying a morning coffee while soaking in the tranquility of your backyard. The home is equipped with central air conditioning, ensuring you stay cool and comfortable during warm summer days. The unfinished basement offers endless possibilities, future basement development, a recreational space, additional storage, or a personalized workshop. Completing this property is a spacious two-car garage, providing both convenience and security for your vehicles. This delightful home offers everything you need for a vibrant lifestyle—don’t miss your chance to make it yours!
| COMMUNITY | Belmont |
| PROPERTY TYPE | Detached |
| BUILDING TYPE | House |
| STYLE | 2 Storey |
| YEAR BUILT | 2021 |
| SQUARE FOOTAGE | 1,450 |
| BEDROOMS | 3 |
| BATHROOMS | 3.00 |
| BASEMENT | None, Unfinished |
| AMENITIES | |
| APPLIANCES | Central Air Conditioner, Dishwasher, Microwave, Range, Refrigerator, Tankless Water Heater, Washer/Dryer |
| COOLING | Central Air |
| FIREPLACE | N/A |
| FLOORING | Carpet, Vinyl Plank |
| HEATING | Forced Air |
| LAUNDRY | Upper Level |
| LOT FEATURES | Back Yard |
| PARKING | Double Garage Detached |
| RESTRICTIONS | None Known |
| ROOF | Asphalt Shingle |
| TITLE | Fee Simple |
| BROKER | Real Broker |
| ROOMS | DIMENSIONS (m) | LEVEL |
|---|---|---|
| Dining Room | 39`0" x 32`10" | Main |
| Kitchen | 39`0" x 37`9" | Main |
| Pantry | 5`3" x 13`6" | Main |
| Mud Room | 22`0" x 23`7" | Main |
| 1pc Bathroom | 13`6" x 13`6" | Main |
| Living Room | 44`3" x 48`3" | Main |
| Entrance | 18`4" x 13`6" | Main |
| 4pc Bathroom | 28`6" x 13`6" | Upper |
| Laundry | 10`2" x 19`0" | Upper |
| Bedroom - Primary | 44`0" x 37`5" | Upper |
| Walk-In Closet | 16`5" x 18`4" | Upper |
| 4pc Ensuite bath | 13`6" x 30`10" | Upper |
| Bedroom | 30`6" x 35`1" | Upper |
| Bedroom | 30`6" x 35`1" | Upper |

