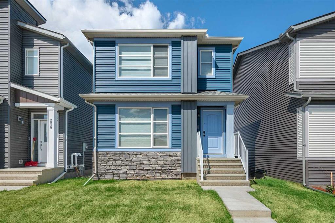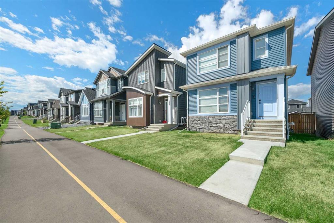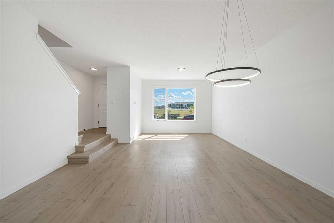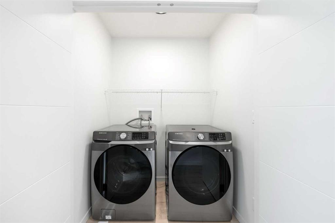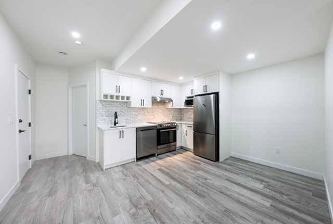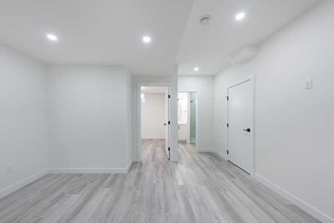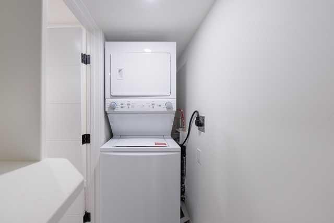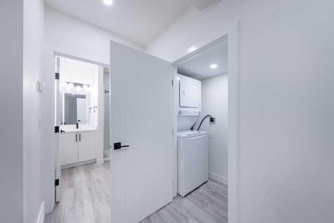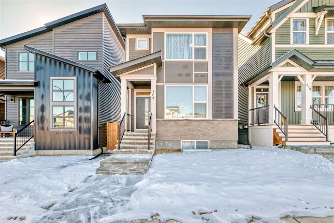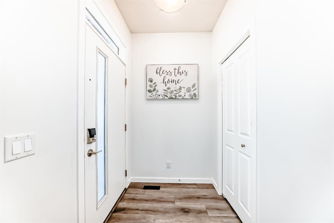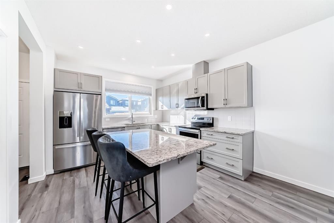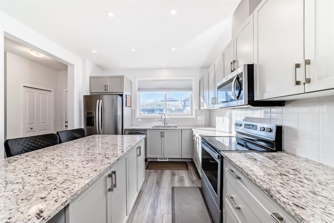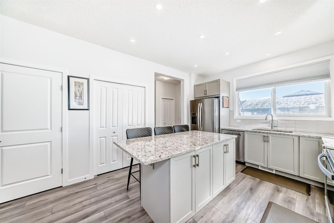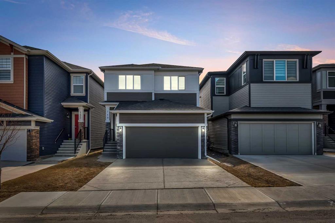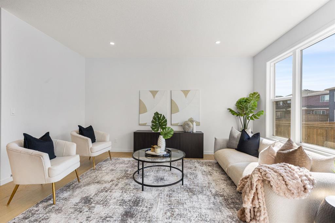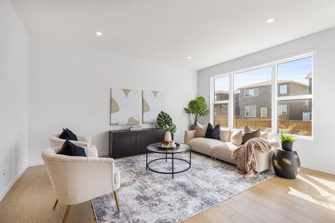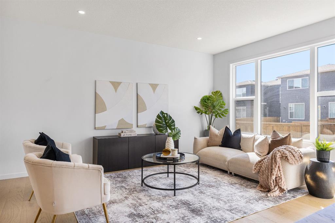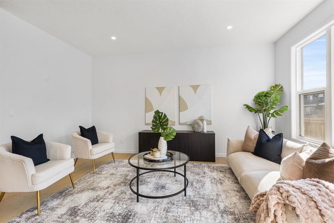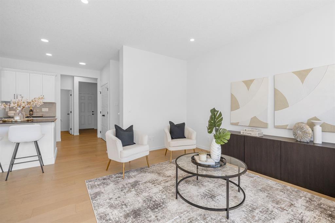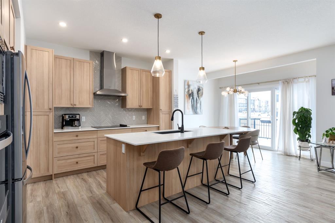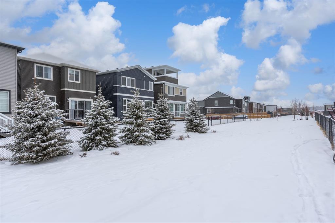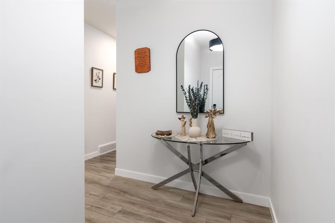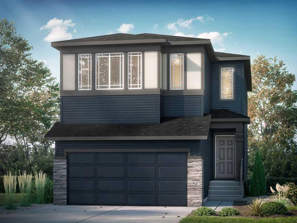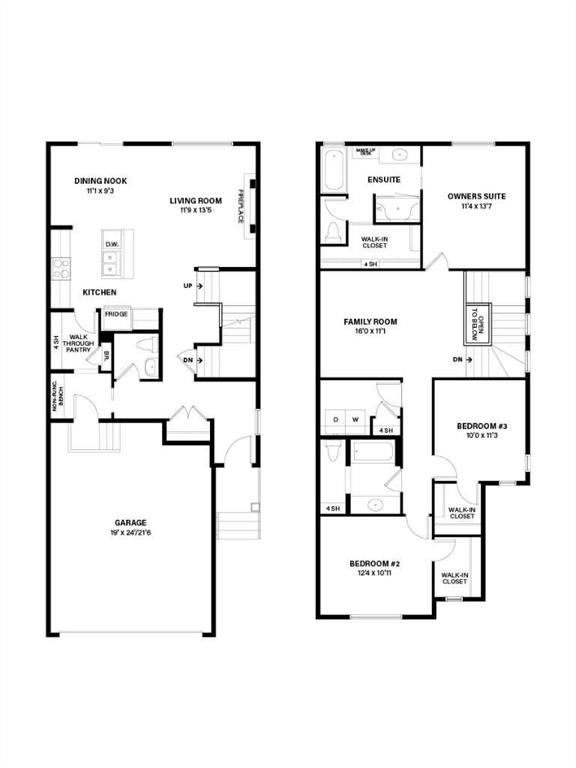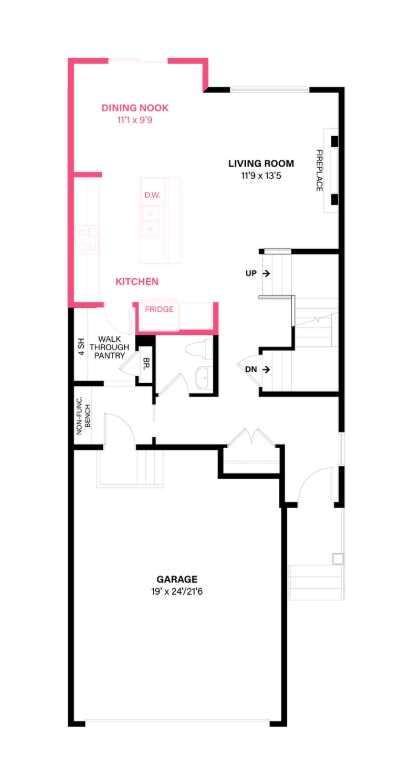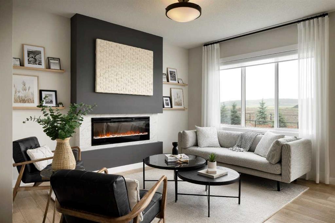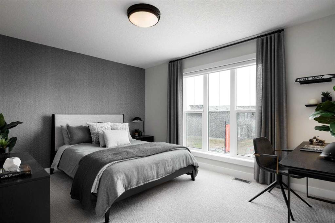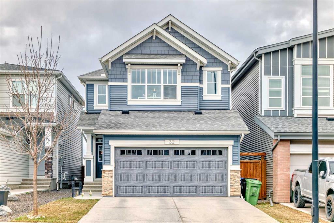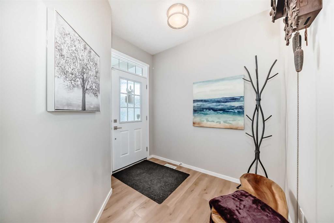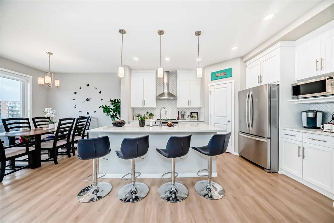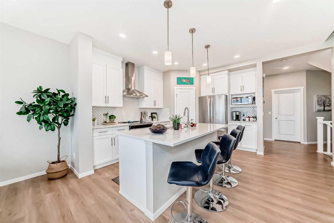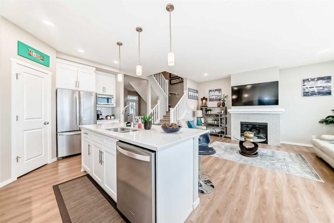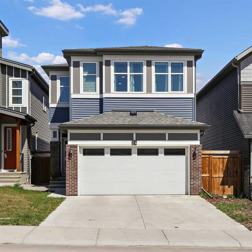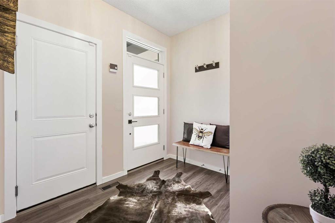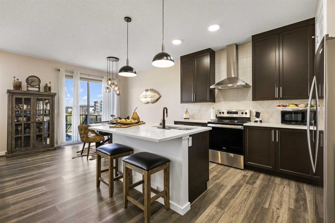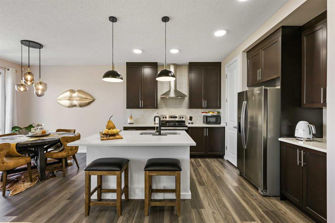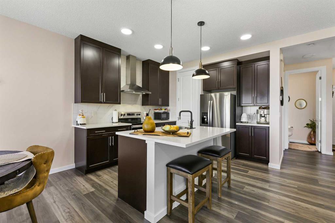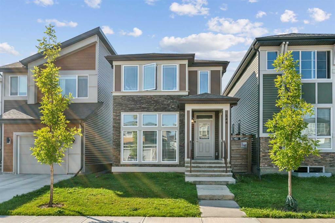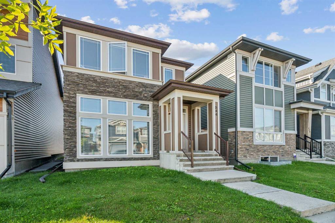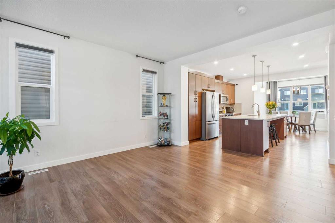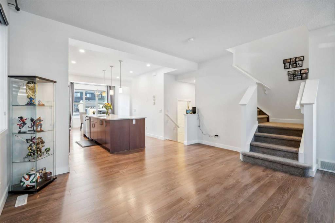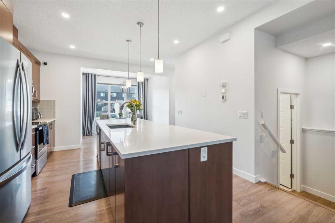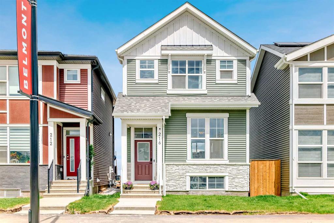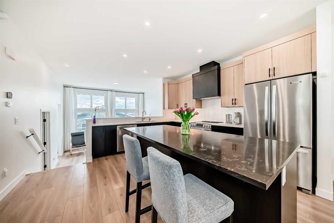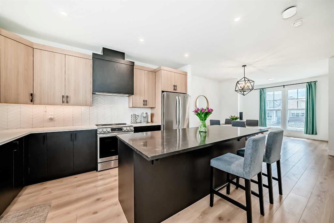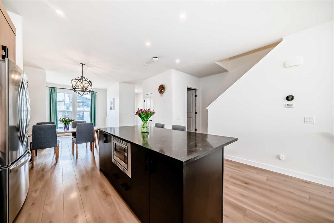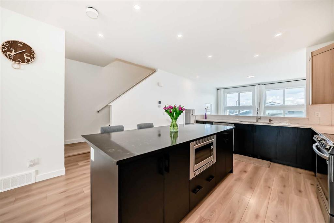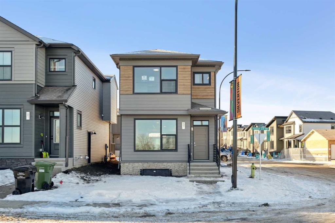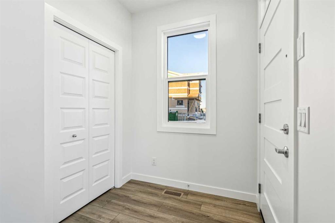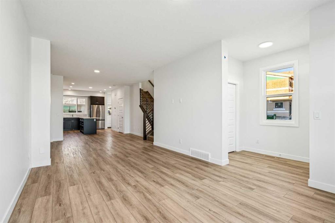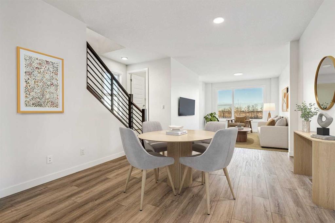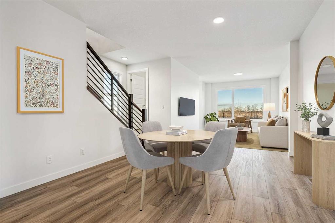260 belmont Boulevard SW
Calgary T2X 4W6
MLS® Number: A2222945
$ 699,000
4
BEDROOMS
3 + 1
BATHROOMS
1,418
SQUARE FEET
2022
YEAR BUILT
Welcome to this beautifully upgraded detached home in the heart of Belmont, perfectly situated across from a peaceful green space! This thoughtfully designed property features 3 spacious bedrooms and 2 full bathrooms upstairs, providing a comfortable layout for families. The fully developed legal basement suite includes 1 bedroom, a full bathroom, and a private entrance—ideal for rental income or extended family living. Throughout the home, you'll find modern vinyl flooring, stylish finishes, and numerous upgrades that add both function and flair. Enjoy outdoor living in the fully fenced backyard, with a convenient parking pad at the rear. Located in a vibrant, growing community with easy access to parks, schools, shopping, and major routes—this is an ideal place to call home or invest.!! As Belmont continues to blossom, the local amenities will too. Area plans include a City of Calgary Recreation Centre to be built along 210th Ave SW, beside a future library and high school site, plus another future school on Belmont Street. A transit centre is also planned to include a future LRT stop on the east side of the community, which will make it even easier to stay connected.
| COMMUNITY | Belmont |
| PROPERTY TYPE | Detached |
| BUILDING TYPE | House |
| STYLE | 2 Storey |
| YEAR BUILT | 2022 |
| SQUARE FOOTAGE | 1,418 |
| BEDROOMS | 4 |
| BATHROOMS | 4.00 |
| BASEMENT | Finished, Full, Suite |
| AMENITIES | |
| APPLIANCES | Dishwasher, Electric Cooktop, Microwave, Range Hood, Refrigerator, Washer/Dryer, Washer/Dryer Stacked |
| COOLING | None |
| FIREPLACE | N/A |
| FLOORING | Vinyl |
| HEATING | Forced Air, Natural Gas |
| LAUNDRY | In Unit |
| LOT FEATURES | Back Lane, Back Yard |
| PARKING | Parking Pad |
| RESTRICTIONS | None Known |
| ROOF | Asphalt Shingle |
| TITLE | Fee Simple |
| BROKER | Skyfort Estate |
| ROOMS | DIMENSIONS (m) | LEVEL |
|---|---|---|
| 2pc Bathroom | 16`5" x 16`5" | Main |
| Bedroom - Primary | 39`8" x 44`3" | Second |
| Bedroom | 32`10" x 29`10" | Second |
| Bedroom | 34`5" x 31`10" | Second |
| 3pc Ensuite bath | 26`7" x 13`5" | Second |
| 4pc Bathroom | 29`11" x 13`5" | Second |
| Bedroom | 29`10" x 31`10" | Suite |
| 3pc Bathroom | 23`4" x 26`7" | Suite |

