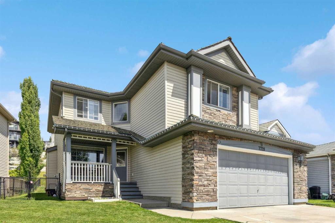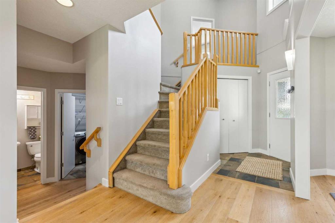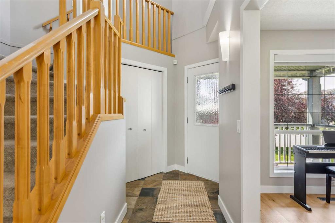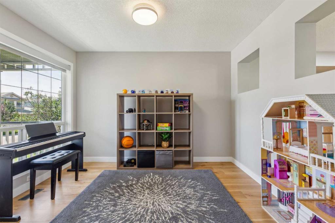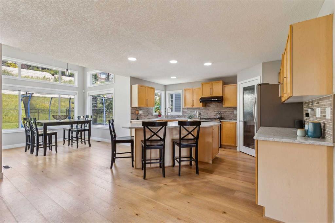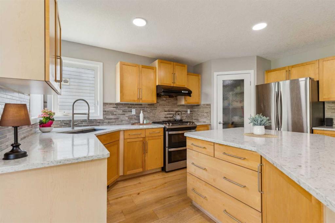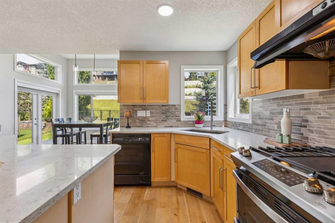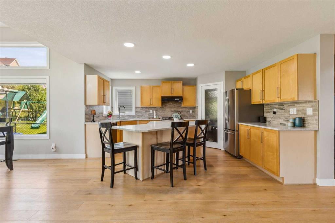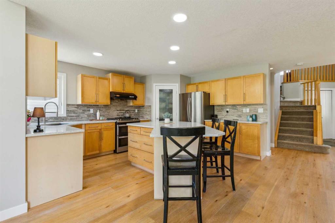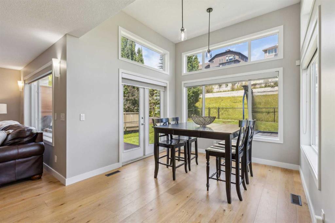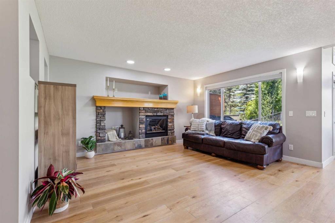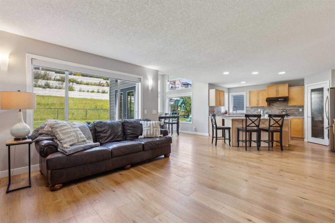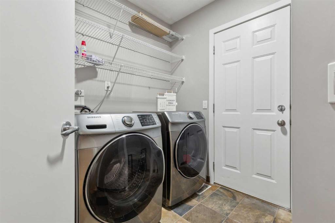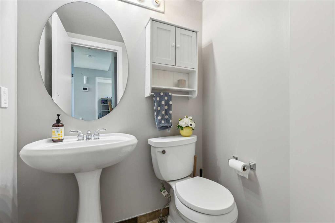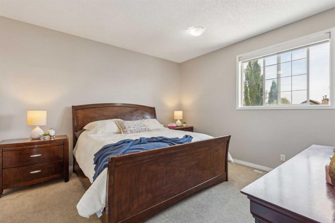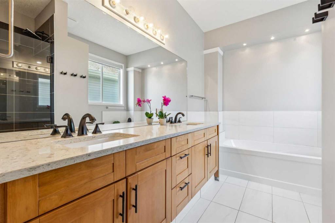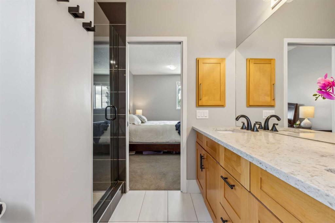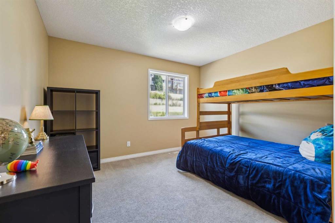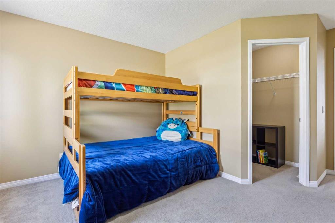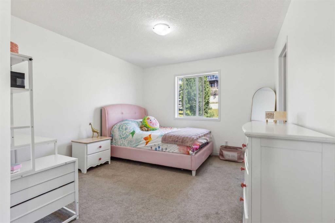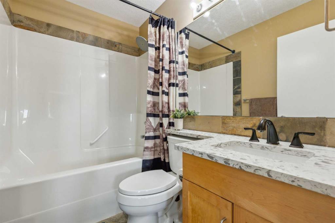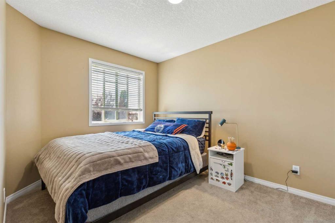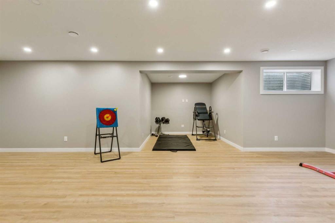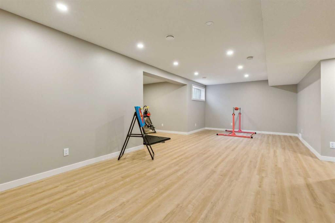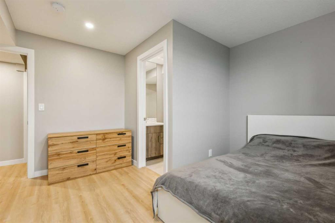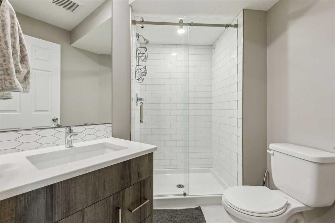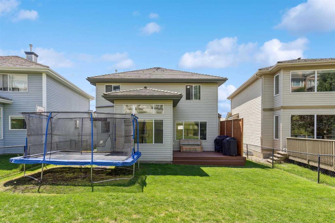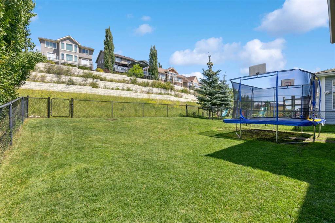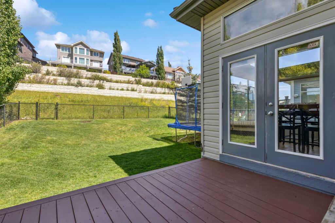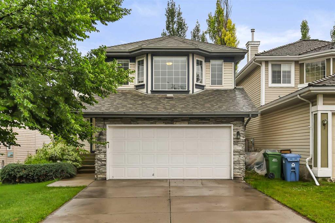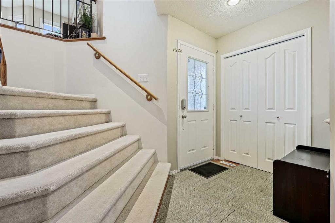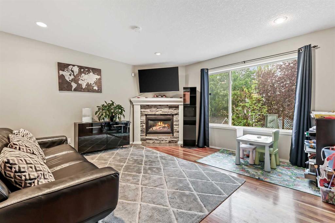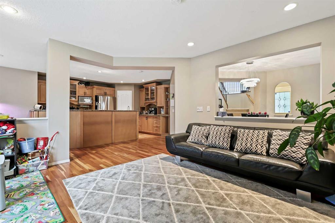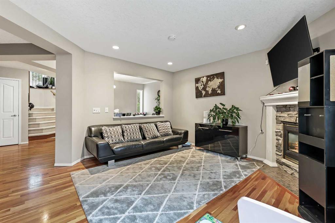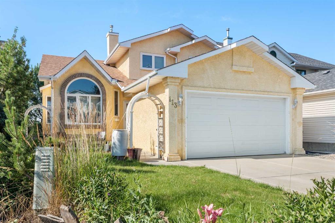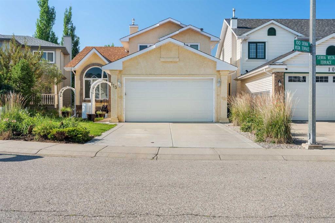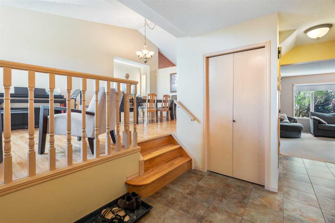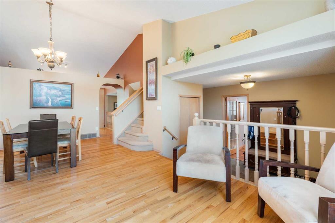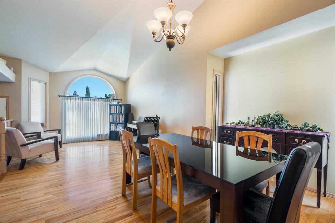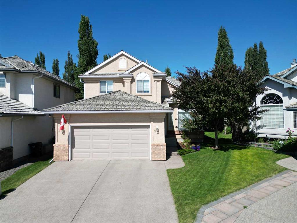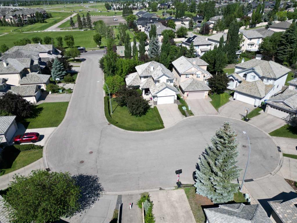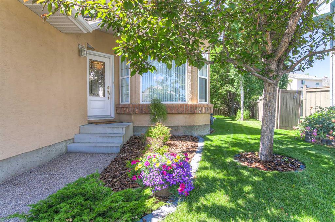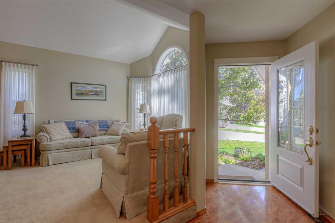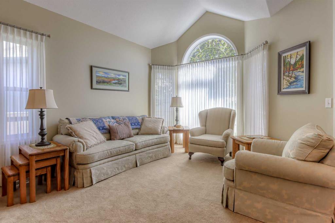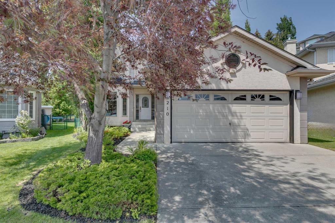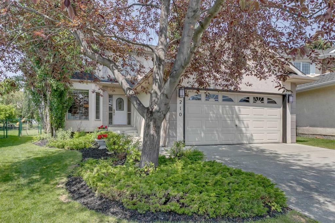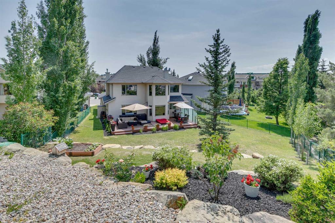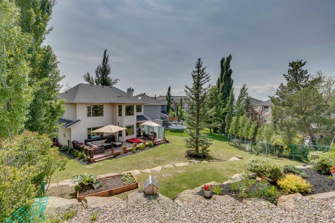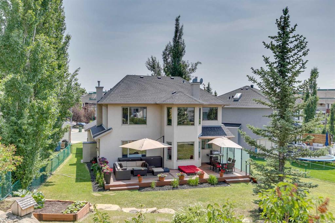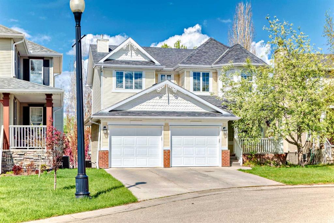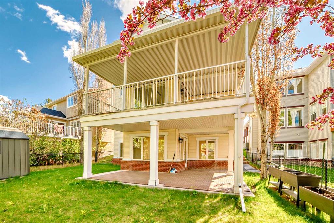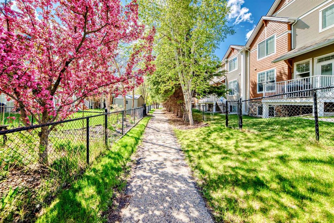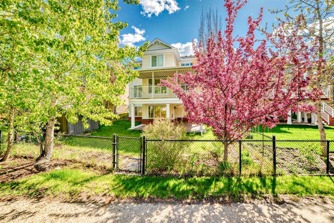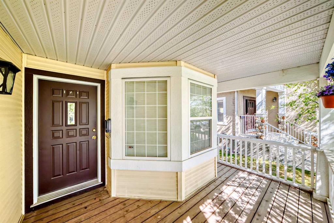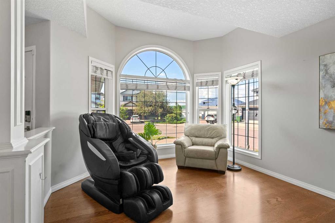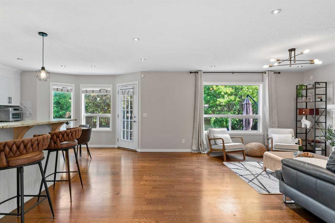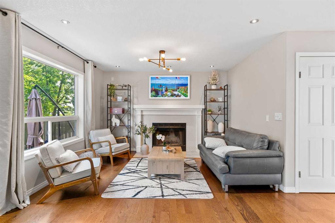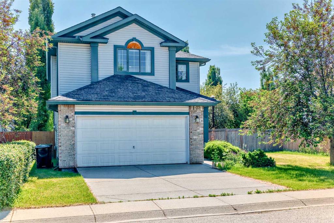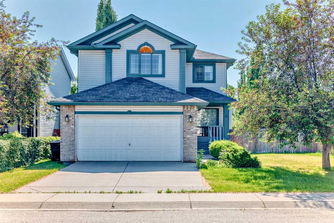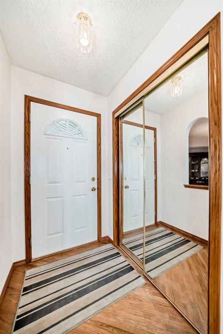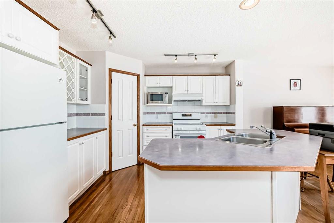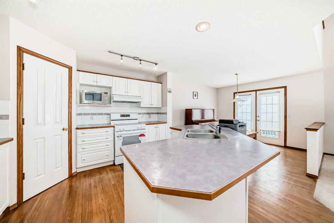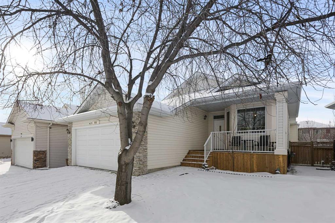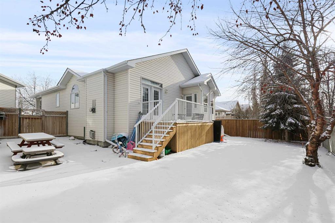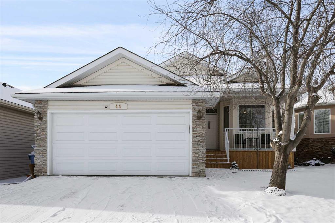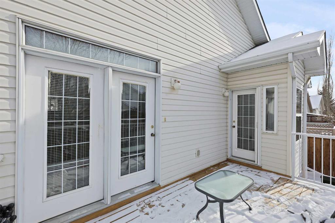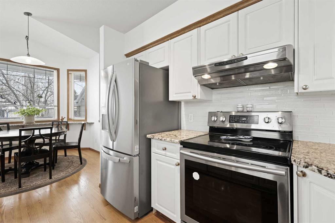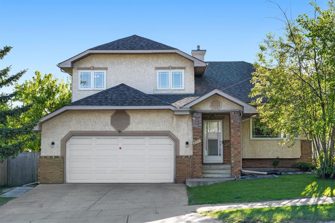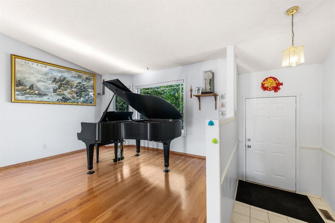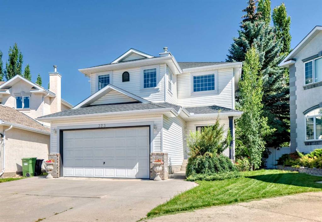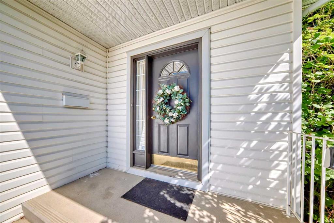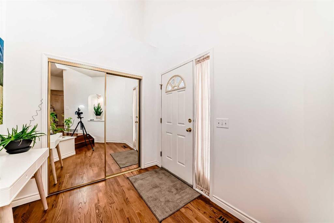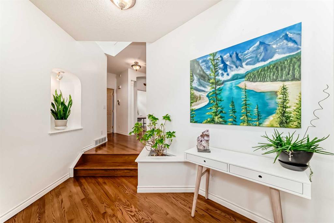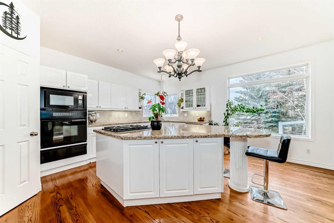7728 Springbank Way SW
Calgary T3H 4L8
MLS® Number: A2242184
$ 899,900
5
BEDROOMS
3 + 1
BATHROOMS
2,091
SQUARE FEET
2000
YEAR BUILT
Welcome to a home that truly fits the way you live— offering space where you need it, comfort where you want it, and thoughtful design that just makes sense. Perfectly situated on a quiet, family-friendly street and backing onto a peaceful green belt, this beautifully updated detached home offers over 2,900 sq ft of versatile living space. Step inside and you’re welcomed by tall ceilings, wide plank engineered hardwood floors, and expansive windows that fill the home with natural light. The main floor features a smart open-concept layout that connects the kitchen, dining, and living areas—ideal for both everyday living and entertaining. The kitchen is the heart of the home, with stylish quartz countertops, a gas range, modern cabinetry, and ample prep space for everything from rushed breakfasts to holiday baking. The bright dining area offers unobstructed backyard views, while the living room with a cozy gas fireplace creates a warm gathering place for movie nights and relaxed evenings. An open den just off the kitchen is perfect for a home office, creative space, or homework zone. A main floor powder room and laundry area off the double attached garage round out this level with practicality and ease. Upstairs, four generously sized bedrooms all on one level—a rare and sought-after layout—offer plenty of space and privacy for every family member. The private primary suite is a true retreat, tucked on its own at the front of the home with high ceilings, warm light, and a serene, peaceful atmosphere. It features a large walk-in closet and an updated spa-inspired ensuite with double sinks, a deep soaking tub, and a tiled walk-in shower. The three additional bedrooms are more than generous in size and two of them feature walk-in closets of their own. This upper level is especially functional for growing families or guests and offers every member of the family their own space while still feeling connected. Downstairs, the professionally finished basement provides even more living space and flexibility. A large rec room is ready for your favorite activities—whether it’s a home gym, media room, or kids’ play area. A spacious fifth bedroom and a full bathroom make it the perfect spot for teens, long-term guests, or multi-generational living arrangements. Outside, the backyard opens directly onto a scenic green belt, providing a peaceful natural backdrop. Enjoy morning coffee on the deck, evening walks along nearby pathways, or family playtime in a space that truly feels like an extension of the home. Located in one of Calgary’s most desirable communities, Springbank Hill offers a balance of tranquility and accessibility—top-rated schools, parks, shopping, transit, and quick mountain getaways are all nearby. This is more than just a house—it’s a place to build a life. With its rare four-bedroom upper level, modern updates, finished basement, and exceptional location, this home checks every box—and then some. Come see why this is the one you’ve been waiting for.
| COMMUNITY | Springbank Hill |
| PROPERTY TYPE | Detached |
| BUILDING TYPE | House |
| STYLE | 2 Storey |
| YEAR BUILT | 2000 |
| SQUARE FOOTAGE | 2,091 |
| BEDROOMS | 5 |
| BATHROOMS | 4.00 |
| BASEMENT | Finished, Full |
| AMENITIES | |
| APPLIANCES | Central Air Conditioner, Dishwasher, Dryer, Garage Control(s), Garburator, Gas Range, Range Hood, Refrigerator, Washer, Window Coverings |
| COOLING | Central Air |
| FIREPLACE | Gas |
| FLOORING | Carpet, Ceramic Tile, Hardwood, Laminate |
| HEATING | Fireplace(s), Forced Air |
| LAUNDRY | Laundry Room, Main Level |
| LOT FEATURES | Back Yard, Backs on to Park/Green Space, Front Yard, Landscaped, Lawn |
| PARKING | Double Garage Attached, Driveway, Garage Door Opener, Garage Faces Front, Off Street |
| RESTRICTIONS | Restrictive Covenant, Utility Right Of Way |
| ROOF | Cedar Shake |
| TITLE | Fee Simple |
| BROKER | CIR Realty |
| ROOMS | DIMENSIONS (m) | LEVEL |
|---|---|---|
| Furnace/Utility Room | 13`3" x 11`3" | Basement |
| Bedroom | 12`8" x 10`9" | Basement |
| Flex Space | 10`0" x 8`11" | Basement |
| Game Room | 28`0" x 12`5" | Basement |
| 3pc Bathroom | 7`0" x 5`2" | Basement |
| Foyer | 5`9" x 4`6" | Main |
| 2pc Bathroom | 4`11" x 4`4" | Main |
| Mud Room | 5`10" x 5`10" | Main |
| Kitchen | 14`11" x 14`6" | Main |
| Dining Room | 10`0" x 9`11" | Main |
| Living Room | 14`11" x 14`6" | Main |
| Den | 11`4" x 9`0" | Main |
| Bedroom - Primary | 15`7" x 12`11" | Upper |
| Bedroom | 11`2" x 11`10" | Upper |
| Bedroom | 11`11" x 10`4" | Upper |
| Bedroom | 12`4" x 9`0" | Upper |
| 4pc Bathroom | 7`8" x 4`11" | Upper |
| 5pc Ensuite bath | 11`4" x 8`2" | Upper |

