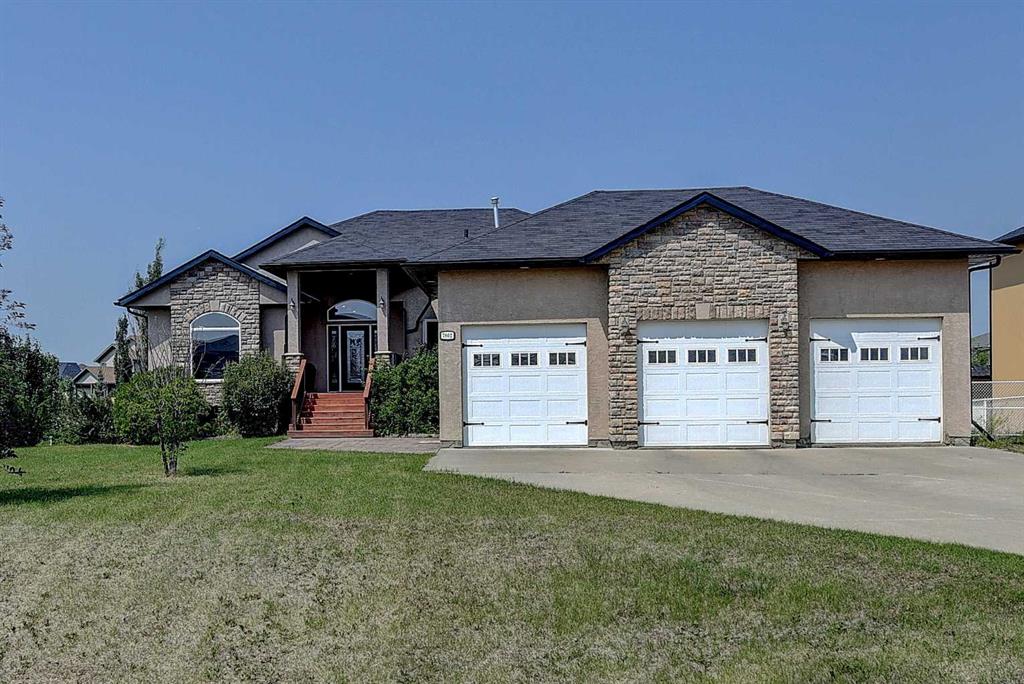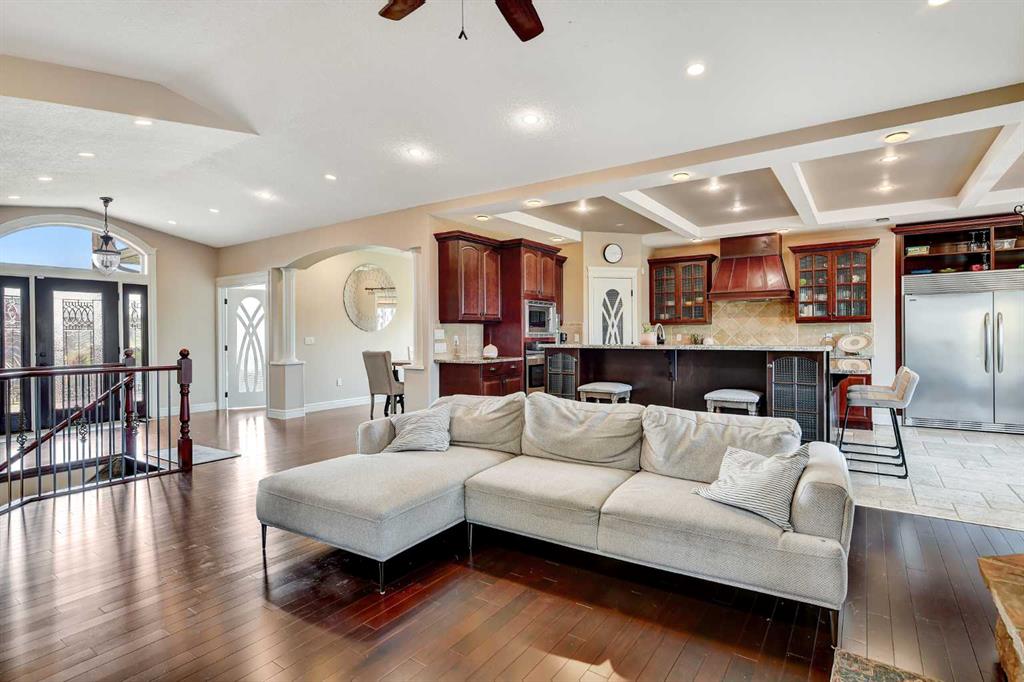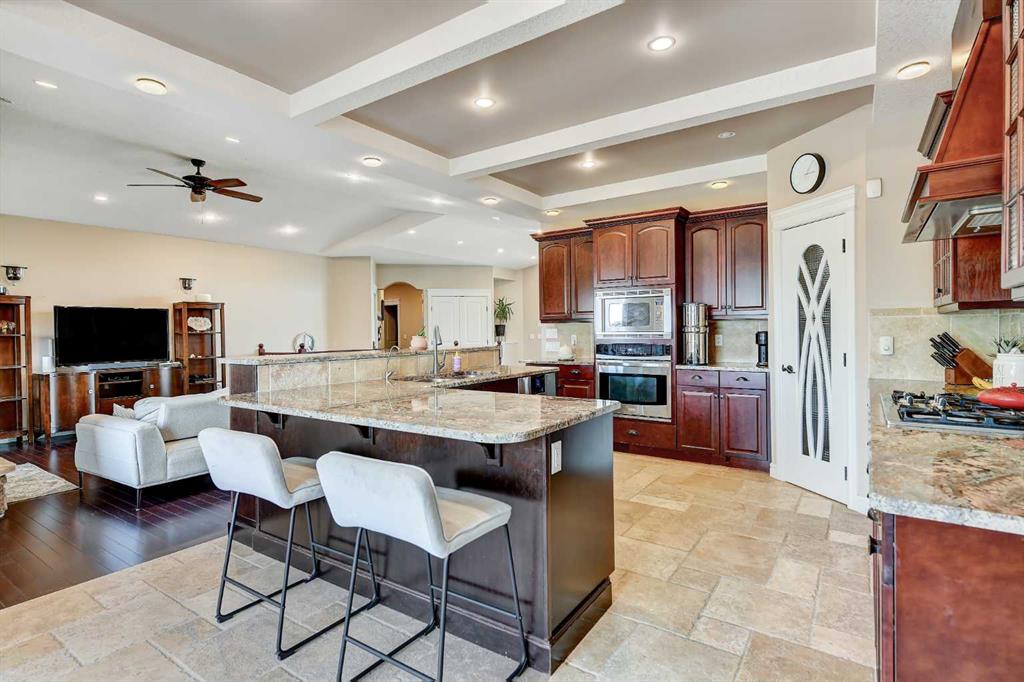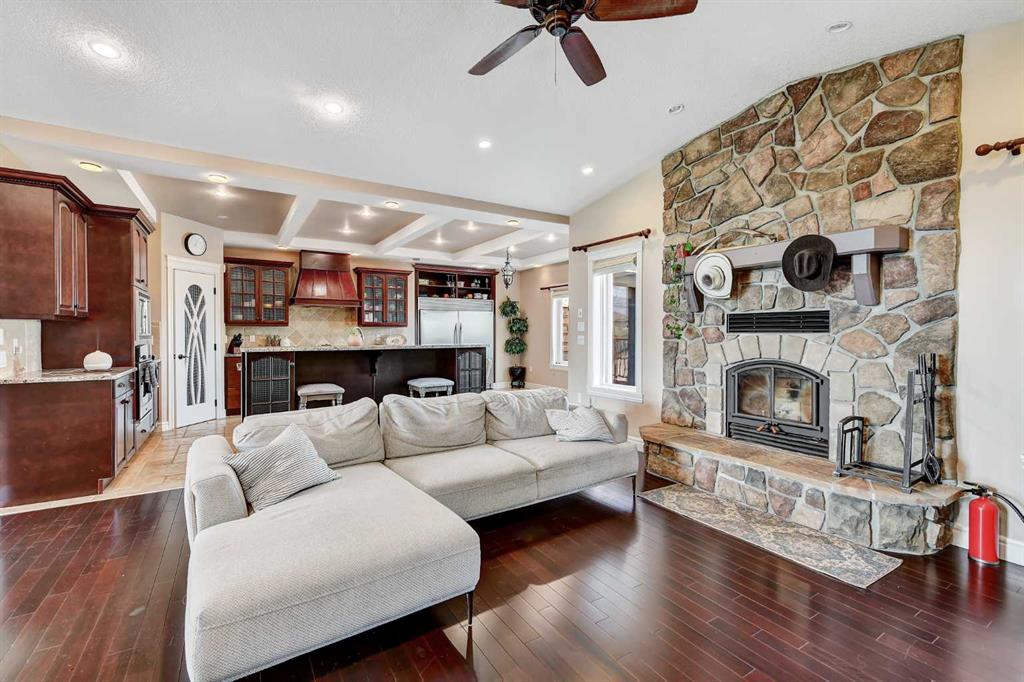7726 Abbey Lane
Rural Grande Prairie No. 1, County of T8X 0G5
MLS® Number: A2220769
$ 859,900
5
BEDROOMS
3 + 0
BATHROOMS
1,985
SQUARE FEET
2012
YEAR BUILT
Fantastic family home in lovely Carriage Lane Estates!! This open bungalow plan features a spacious front foyer, large living room with vaulted ceilings, awesome kitchen with huge central island and tons of counter and cabinet space, sit up bar, and a walk in pantry, and a spacious dining area with garden door to the large deck with gas line for bbq. The rest of the main floors hosts the laundry room, 2 generous bedrooms with closets/organizers, and a primary suite with gas fireplace, walk in closet, and beautiful 5pc ensuite with tile/glass shower, jet tub, and double sinks! The garage is finished, painted, heated and has floor drain and hot/cold taps. The basement is fully developed with a huge theatre room (c/w projector, speakers and av equipment), a wet bar with bar fridge, a family room, 2 bedrooms, 5pc bathroom (dbl sinks) and storage/utility areas. There is a lot of paved parking and rv parking, as well as rv gates to the yard and extra gravel rv parking on both sides of the 12'x20' shed. This home has had all new windows installed on main floor, newer dishwasher, newer taps/faucets.
| COMMUNITY | Carriage Lane Estates |
| PROPERTY TYPE | Detached |
| BUILDING TYPE | House |
| STYLE | Bungalow |
| YEAR BUILT | 2012 |
| SQUARE FOOTAGE | 1,985 |
| BEDROOMS | 5 |
| BATHROOMS | 3.00 |
| BASEMENT | Finished, Full |
| AMENITIES | |
| APPLIANCES | Bar Fridge, Dishwasher, Dryer, Gas Range, Microwave Hood Fan, Refrigerator, Washer |
| COOLING | None |
| FIREPLACE | Gas, Living Room, Primary Bedroom |
| FLOORING | Carpet, Hardwood, Tile |
| HEATING | Forced Air, Natural Gas |
| LAUNDRY | Main Level |
| LOT FEATURES | Back Yard, Landscaped, See Remarks |
| PARKING | Asphalt, Heated Garage, Triple Garage Attached |
| RESTRICTIONS | None Known |
| ROOF | Asphalt Shingle |
| TITLE | Leasehold |
| BROKER | RE/MAX Grande Prairie |
| ROOMS | DIMENSIONS (m) | LEVEL |
|---|---|---|
| Bedroom | 10`4" x 12`5" | Lower |
| Bedroom | 11`5" x 12`3" | Lower |
| 5pc Bathroom | Lower | |
| Bedroom - Primary | 12`6" x 14`9" | Main |
| 5pc Ensuite bath | Main | |
| 4pc Bathroom | 0`0" x 0`0" | Main |
| Bedroom | 12`9" x 11`11" | Main |
| Bedroom | 12`5" x 11`11" | Main |





