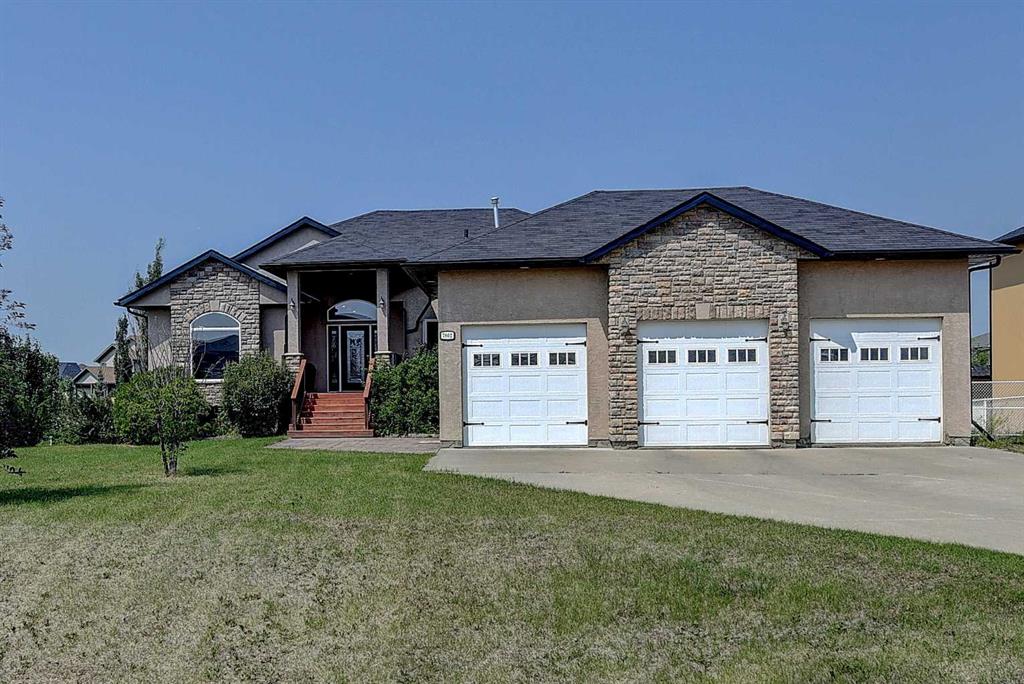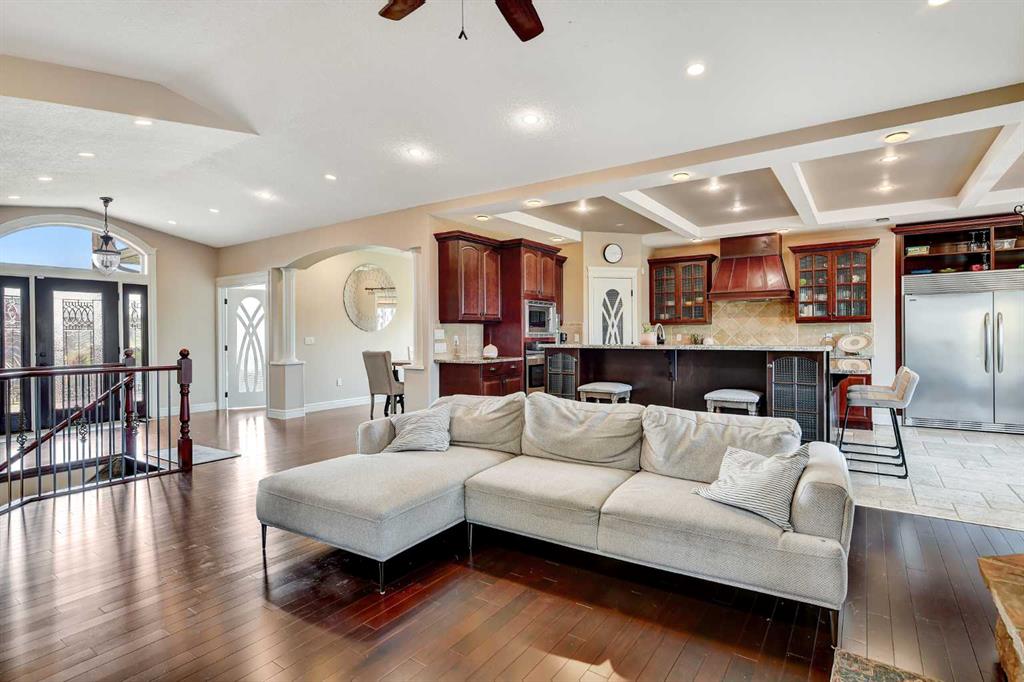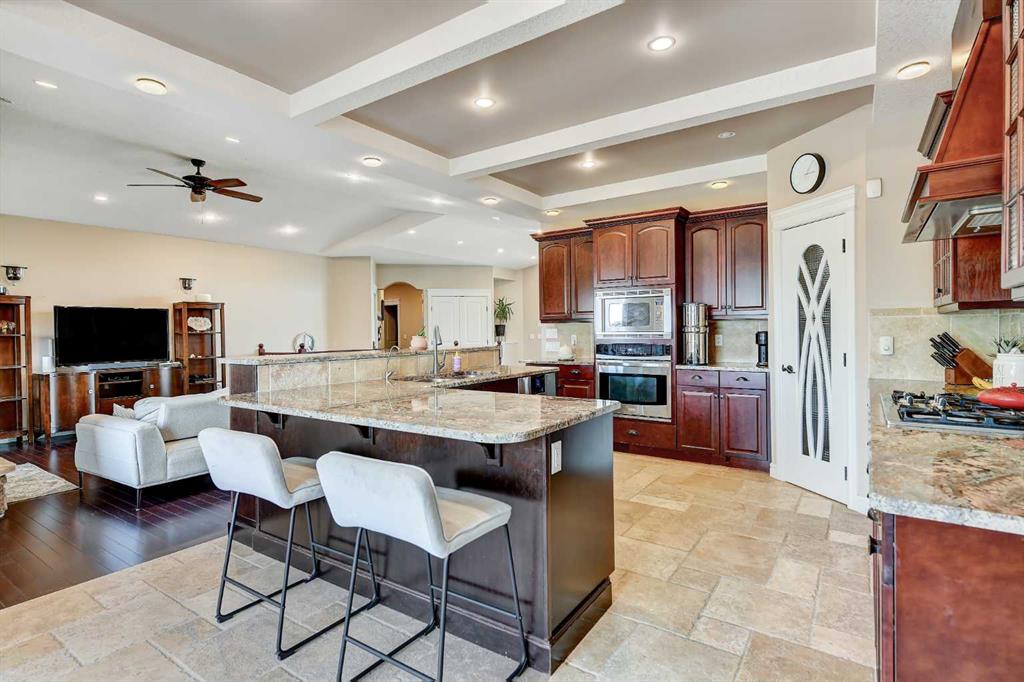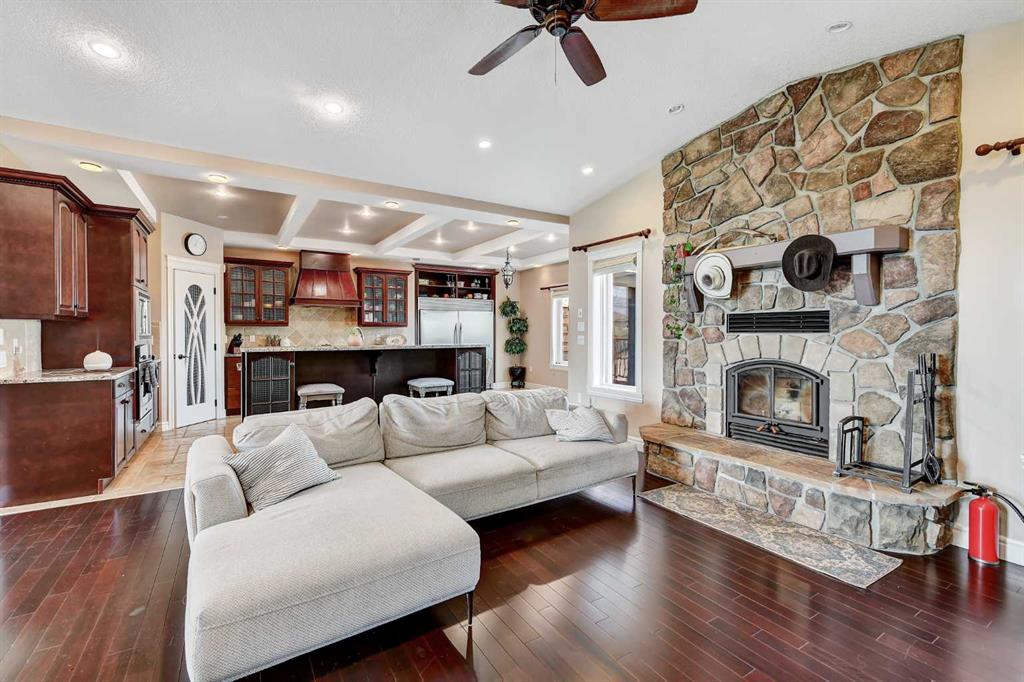11310 Oxford Road
Rural Grande Prairie No. 1, County of T8X 0G4
MLS® Number: A2224768
$ 977,900
3
BEDROOMS
2 + 0
BATHROOMS
2,402
SQUARE FEET
2024
YEAR BUILT
Beautiful Custom Two Storey with Triple Garage boasting over 2400 sqft plus City View by EDGEWOOD CUSTOM BUILDERS in CARRIAGE LANE ESTATES - an executive subdivision with the space you are looking for but nestled on city limits with County Taxes!!! The Sprawling floor plan has it all - Admire the curb appeal and exterior finishes with extensive stone and vertical shakers, the up graded window trim makes this home pop. Spacious front entry invites you into an open and entertaining floorplan, gorgeous craftsman kitchen with upgraded countertops, stainless appliances + Hardwood floors, and stone fireplace feature, and high towering ceilings. 1/2 bath for company and mudroom/pantry space off garage entry. Enjoy the extensive windows facing west as you scale up the stairwell to an accommodating upper floor with 2 more bedrooms, a flex area for kids or office space, a bathroom, and a laundry room. The Primary bedroom is large and sure to impress! Enjoy the 5 piece ensuite with a soaker tub, walk-in shower, toilet closet, double vanity, and walk-in closet. The Primary bedroom also has private access to the laundry room. Basement sets up for future bedroom, bathroom, and family room and builder is capable of quoting and completing this space upon request... don't hesitate to ask for more details... Edgewood is a custom builder, ask us about our custom build options.
| COMMUNITY | Carriage Lane Estates |
| PROPERTY TYPE | Detached |
| BUILDING TYPE | House |
| STYLE | 2 Storey |
| YEAR BUILT | 2024 |
| SQUARE FOOTAGE | 2,402 |
| BEDROOMS | 3 |
| BATHROOMS | 2.00 |
| BASEMENT | Full, Unfinished |
| AMENITIES | |
| APPLIANCES | Built-In Oven, Dishwasher, Electric Cooktop, Refrigerator |
| COOLING | Central Air |
| FIREPLACE | Gas |
| FLOORING | Hardwood, Tile |
| HEATING | Forced Air |
| LAUNDRY | Laundry Room |
| LOT FEATURES | Back Yard |
| PARKING | Triple Garage Attached |
| RESTRICTIONS | None Known |
| ROOF | Asphalt Shingle |
| TITLE | Fee Simple |
| BROKER | RE/MAX Grande Prairie |
| ROOMS | DIMENSIONS (m) | LEVEL |
|---|---|---|
| Bedroom - Primary | 13`6" x 14`3" | Second |
| Bedroom | 11`4" x 10`0" | Second |
| Bedroom | 11`4" x 11`2" | Second |
| 4pc Bathroom | 10`2" x 4`11" | Second |
| 5pc Ensuite bath | 8`0" x 19`2" | Second |





