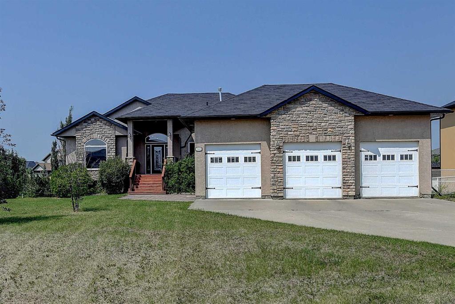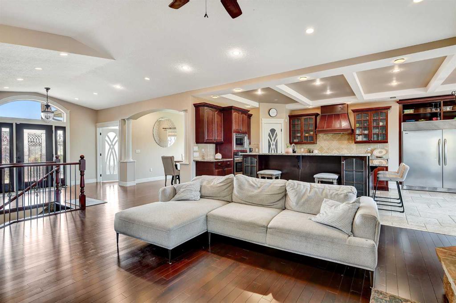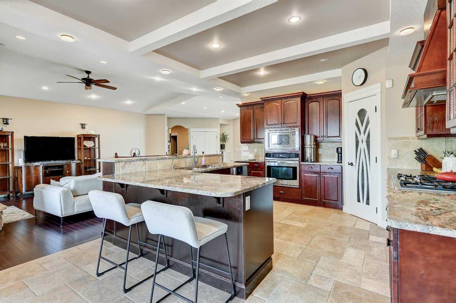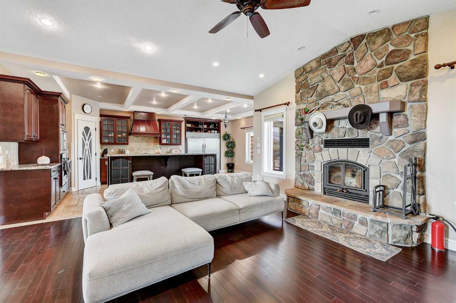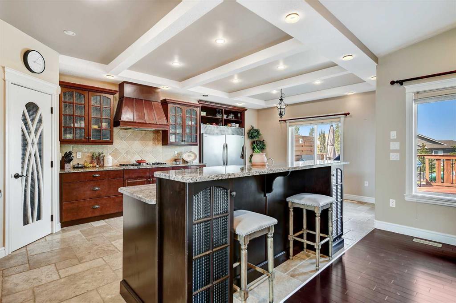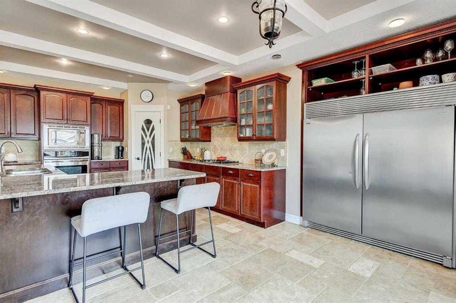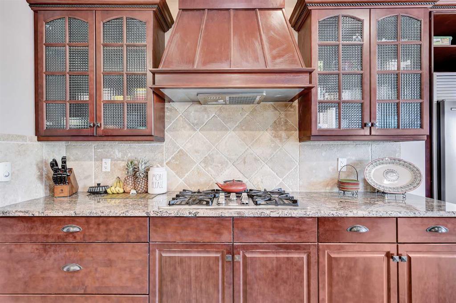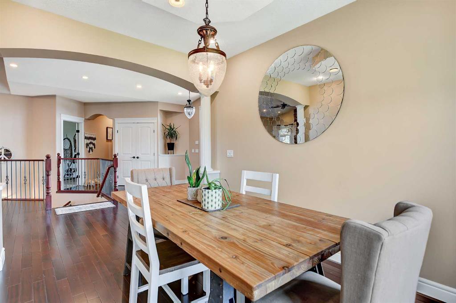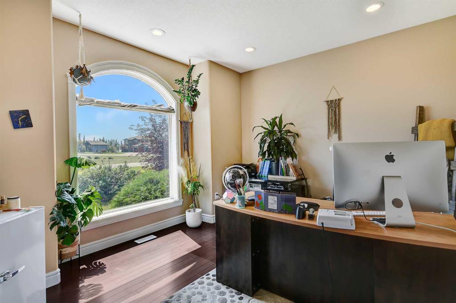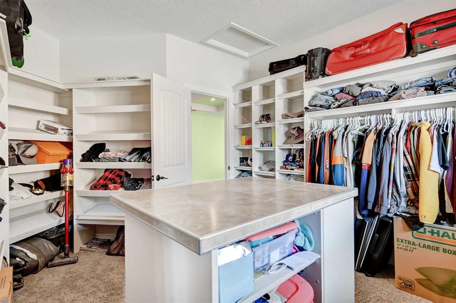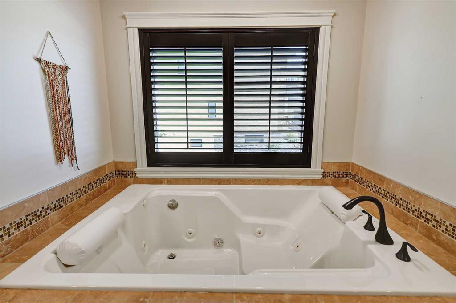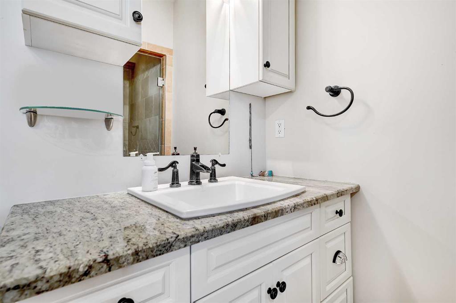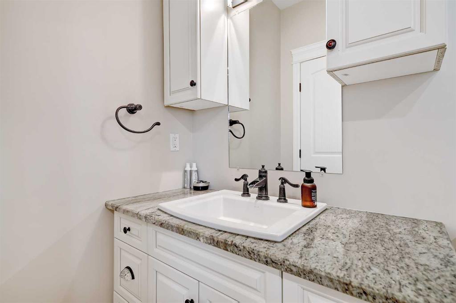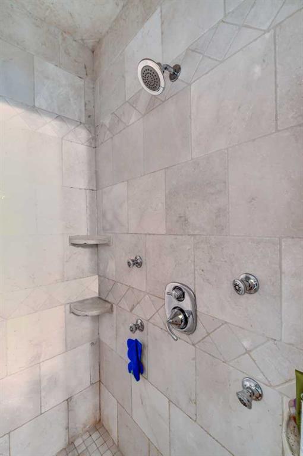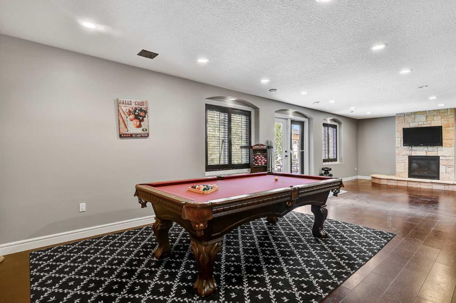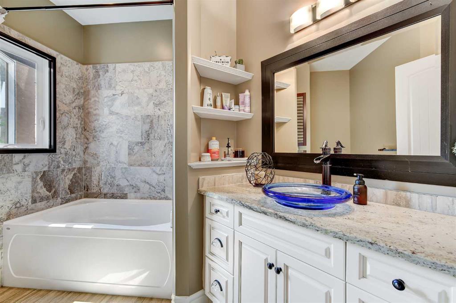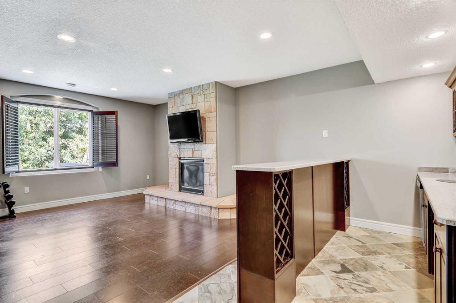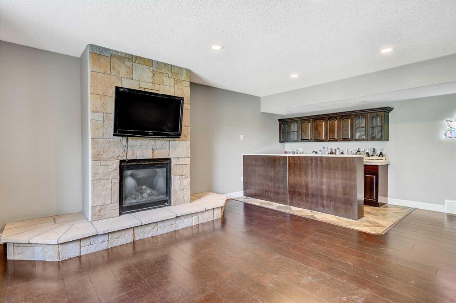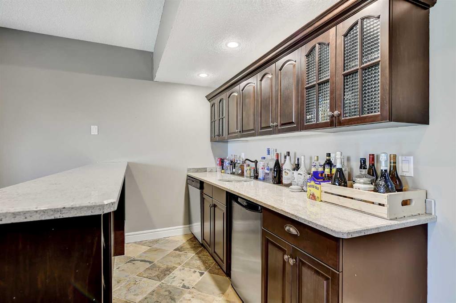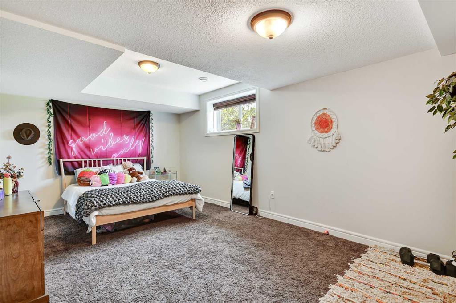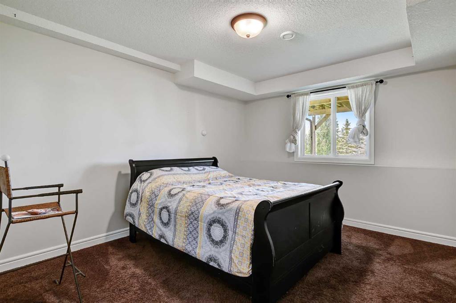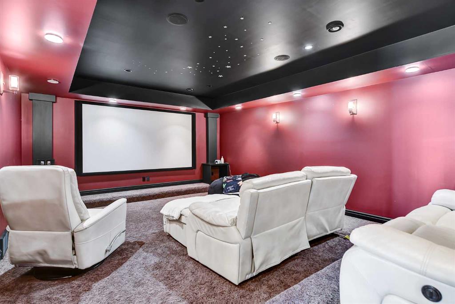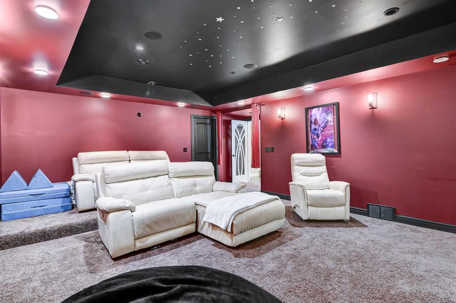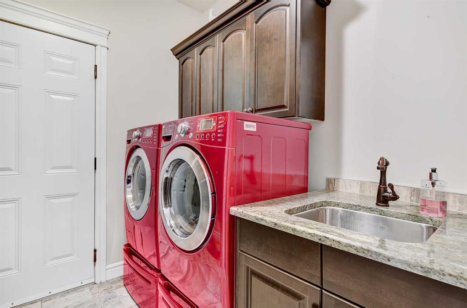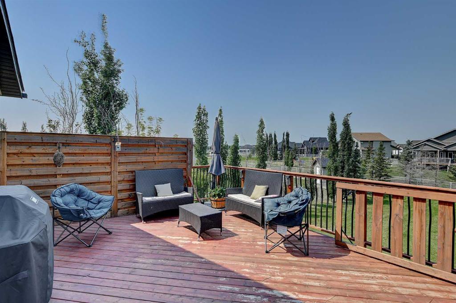7802 Park Lane
Rural Grande Prairie No. 1, County of T8X 0G4
MLS® Number: A2210550
$ 819,000
4
BEDROOMS
3 + 0
BATHROOMS
2,263
SQUARE FEET
2012
YEAR BUILT
This fully developed bungalow is simply stunning and impressive. Walking inside, you will be amazed by huge open concept Brazilian hardwood floor, vaulted ceiling, wood burning fireplace, gorgeous kitchen equipped with gas stove, built in oven, microwave and double fridge. The kitchen is heated floor that will provide you the warmth. Main floor offers to large office and formal dining room for family and friend gathering. The massive primary bedroom provides the perfect relaxation with en-suite spa, heated floor bathroom and access to the walkout deck. Huge walk in closet is another bonus having Center Island with lots of shelves and storages. Second bedroom on the main floor is perfect for your kids and guests overnight stay. Laundry room, central vacuumed, 2 separate furnaces (1 for top & 1 or down), air conditioning for summer, heated triple garage for winter will complete your needs through the year long. Two bedrooms down , one massive it can accommodate two queen beds, granite counter top, marble sink, heated floor bathroom. Entertainment/ media room for weekends fun, wet bar, built in wine rack and dishwasher to go with it. Generous walk-out to backyard. Lovely fenced half acre backyard, large deck patio, water feature with rock bed and fish pond. The lost is perfectly treed and provides privacy. This house is stunning top to bottom has everything you need and is a must see. Call your agent for a private viewing.
| COMMUNITY | Carriage Lane Estates |
| PROPERTY TYPE | Detached |
| BUILDING TYPE | House |
| STYLE | Acreage with Residence, Bungalow |
| YEAR BUILT | 2012 |
| SQUARE FOOTAGE | 2,263 |
| BEDROOMS | 4 |
| BATHROOMS | 3.00 |
| BASEMENT | Separate/Exterior Entry, Finished, Full, Walk-Out To Grade |
| AMENITIES | |
| APPLIANCES | Bar Fridge, Built-In Oven, Built-In Refrigerator, Dishwasher, Garage Control(s), Gas Stove, Microwave, Washer/Dryer, Window Coverings |
| COOLING | Central Air |
| FIREPLACE | Wood Burning |
| FLOORING | Carpet, Cork, Hardwood, Tile |
| HEATING | Fireplace(s), Forced Air, Natural Gas |
| LAUNDRY | Laundry Room, Main Level |
| LOT FEATURES | Back Yard, Creek/River/Stream/Pond, Irregular Lot, Landscaped, Lawn |
| PARKING | Concrete Driveway, Triple Garage Attached |
| RESTRICTIONS | None Known |
| ROOF | Asphalt Shingle |
| TITLE | Fee Simple |
| BROKER | CIR Realty |
| ROOMS | DIMENSIONS (m) | LEVEL |
|---|---|---|
| 4pc Bathroom | 8`0" x 8`0" | Lower |
| Bedroom | 12`0" x 20`0" | Lower |
| Media Room | 19`0" x 21`6" | Lower |
| Bedroom | 11`9" x 13`6" | Lower |
| Bedroom | 12`7" x 12`9" | Main |
| Kitchen | 13`0" x 22`6" | Main |
| 4pc Bathroom | 8`0" x 11`7" | Main |
| Dining Room | 10`0" x 13`0" | Main |
| Office | 11`7" x 13`0" | Main |
| Family Room | 22`4" x 37`8" | Main |
| Walk-In Closet | 12`0" x 13`6" | Main |
| Bedroom - Primary | 14`0" x 27`0" | Main |
| Living Room | 16`0" x 19`0" | Main |
| Laundry | 7`7" x 8`3" | Main |
| 5pc Ensuite bath | 9`7" x 15`0" | Main |

