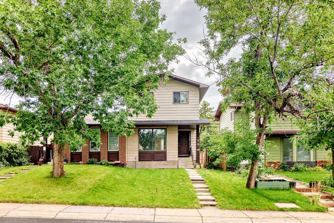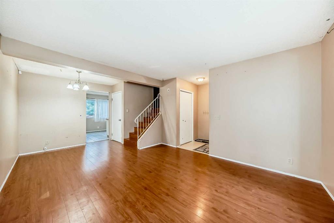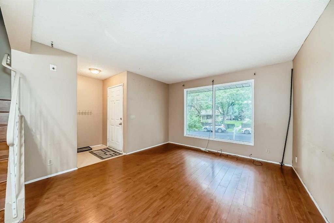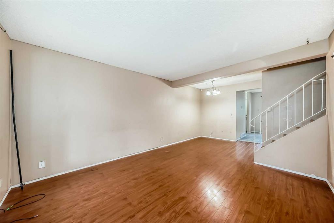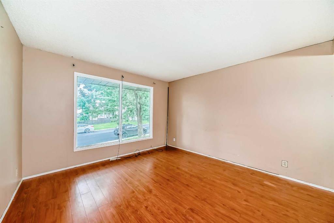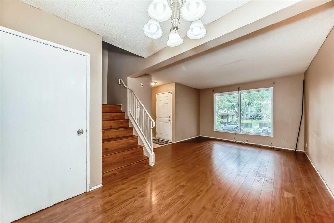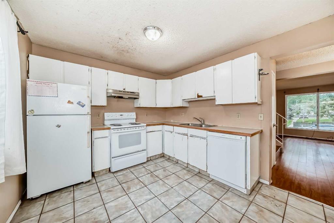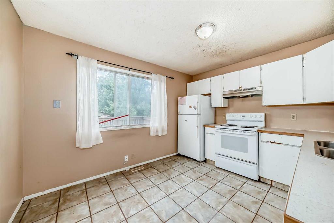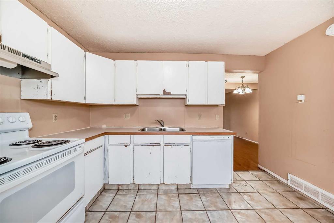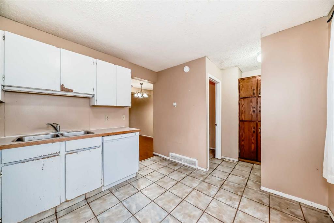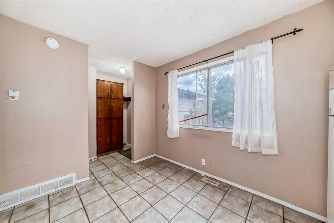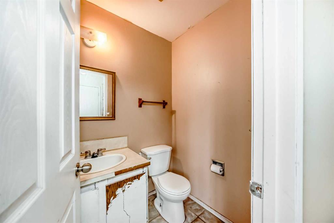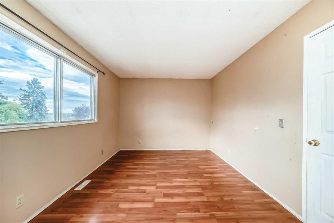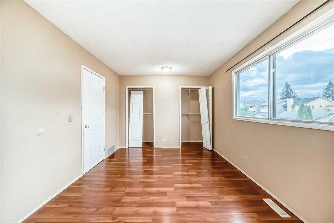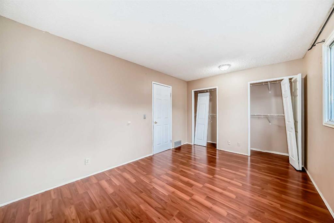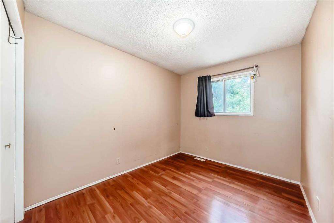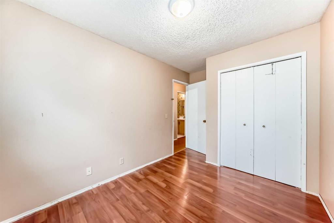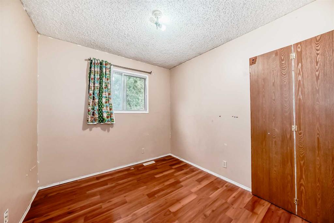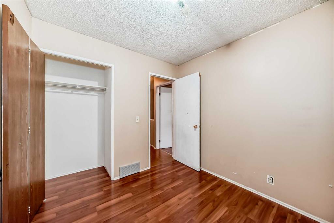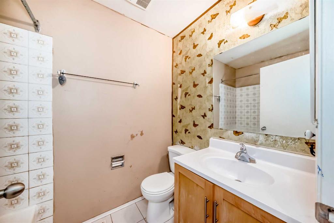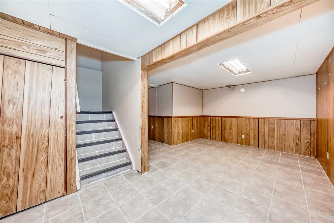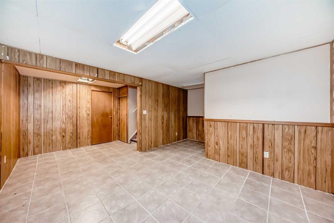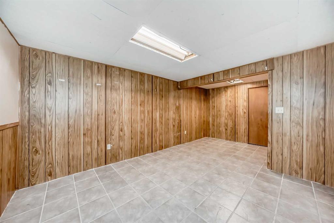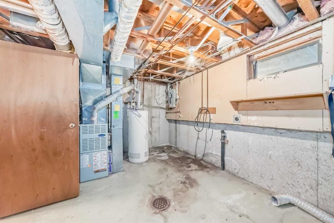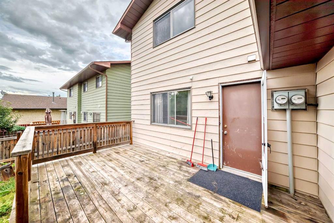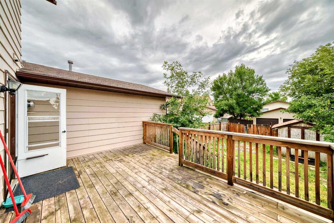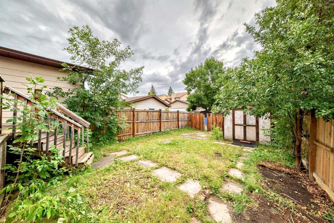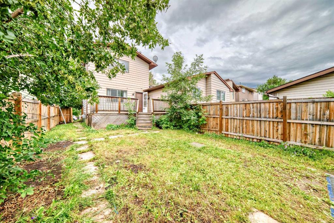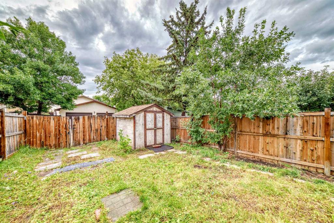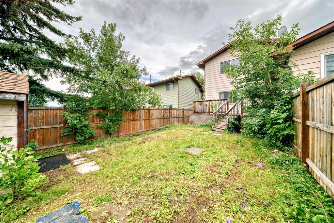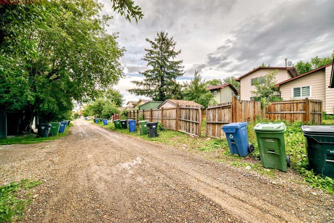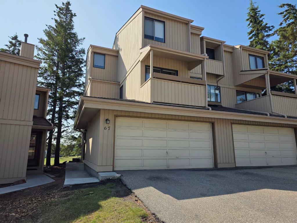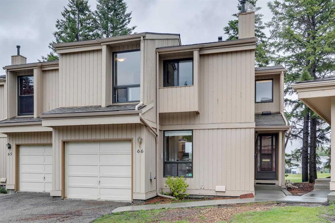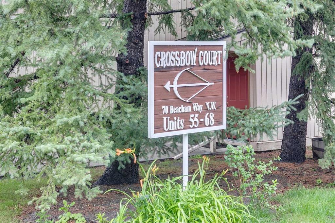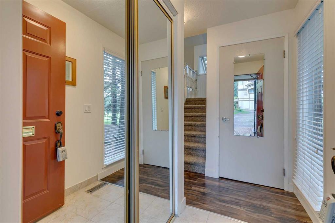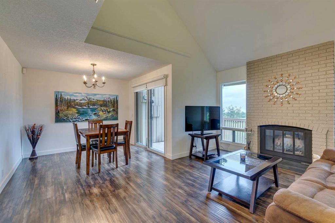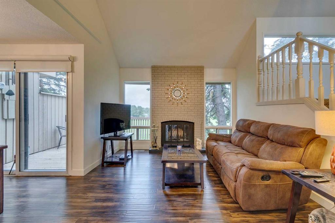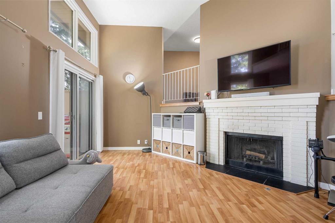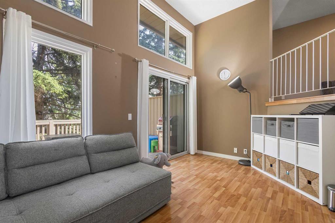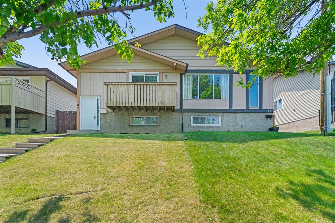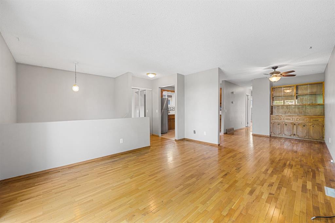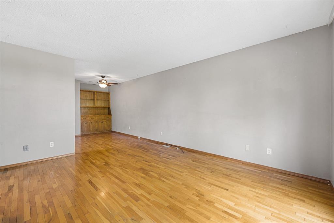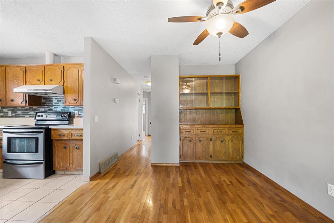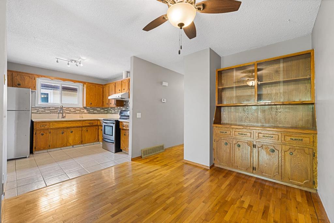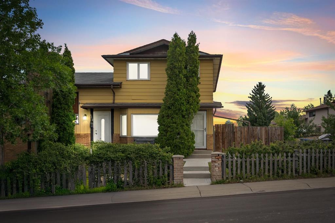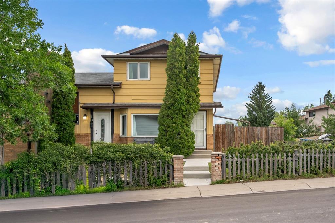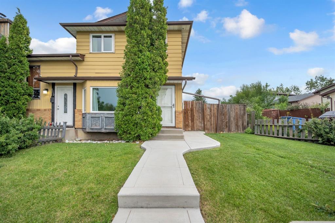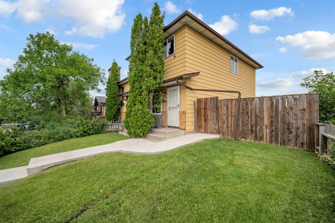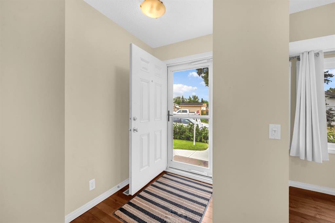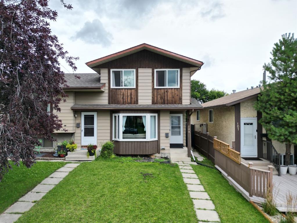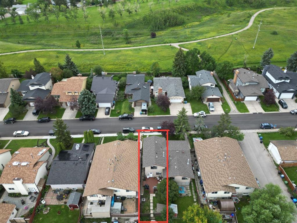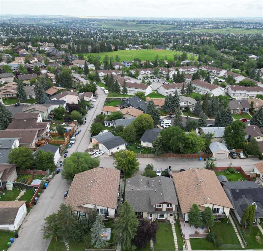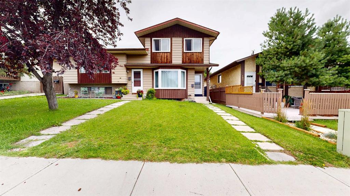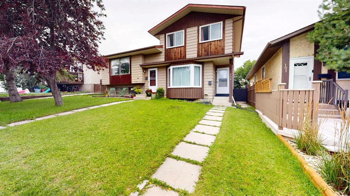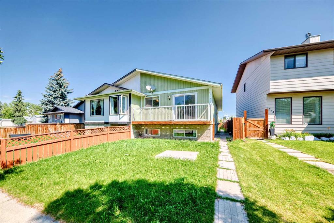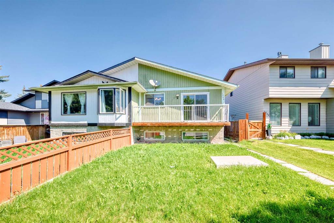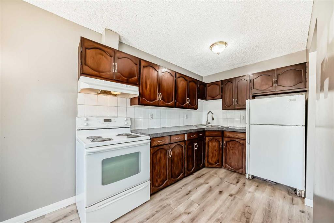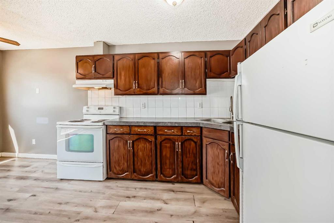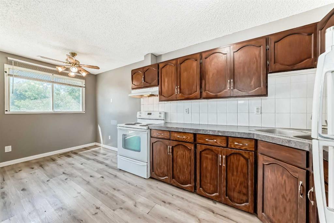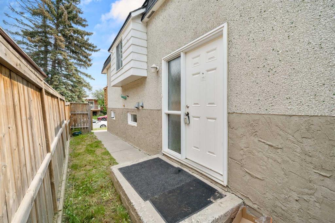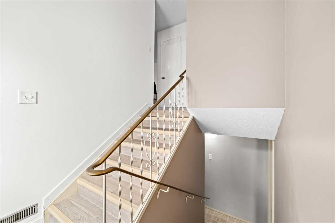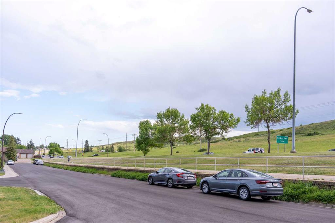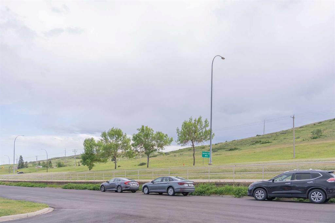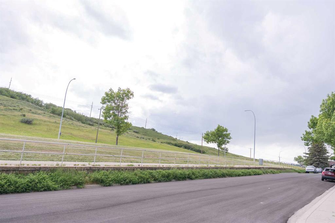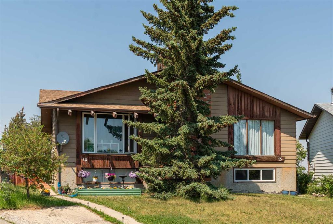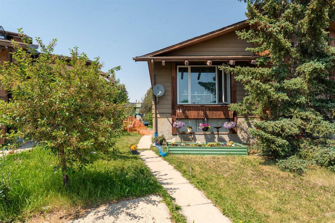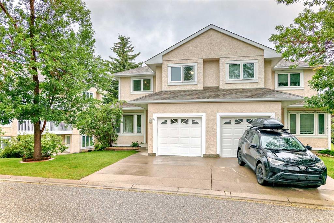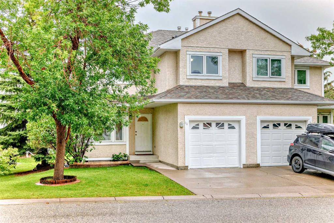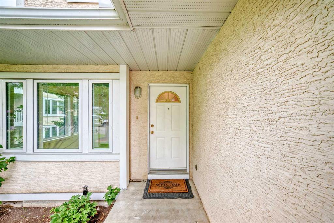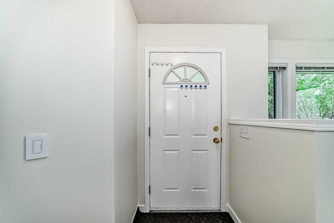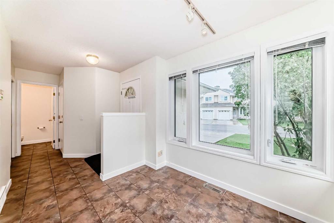77 Berkshire Close NW
Calgary T3K 1Z2
MLS® Number: A2246107
$ 399,900
3
BEDROOMS
1 + 1
BATHROOMS
1,084
SQUARE FEET
1980
YEAR BUILT
**Open house Sat Aug 9 at 12pm-2pm** Discover the incredible potential in this excellent family home, representing the best value in the area with no condo fees! Nestled in a highly convenient location, you are just moments away from major shopping centres, public transit, beautiful parks, and scenic walking paths, with easy access to the airport. This property is the perfect canvas for a buyer looking to create their dream space or an investor seeking a promising project. The home features three good-sized bedrooms and a versatile lower-level recreation room, perfect for a playroom or home theatre. Enjoy privacy and security in the fully fenced backyard. A major update has already been completed for you with a brand new roof installed in May 2025. With some cosmetic updates, this house can be transformed into a truly stunning home. Don't miss this exceptional opportunity!
| COMMUNITY | Beddington Heights |
| PROPERTY TYPE | Semi Detached (Half Duplex) |
| BUILDING TYPE | Duplex |
| STYLE | 2 Storey, Side by Side |
| YEAR BUILT | 1980 |
| SQUARE FOOTAGE | 1,084 |
| BEDROOMS | 3 |
| BATHROOMS | 2.00 |
| BASEMENT | Finished, Full |
| AMENITIES | |
| APPLIANCES | Electric Stove, Range Hood |
| COOLING | None |
| FIREPLACE | N/A |
| FLOORING | Carpet, Hardwood |
| HEATING | Forced Air |
| LAUNDRY | In Basement |
| LOT FEATURES | Back Lane |
| PARKING | Off Street |
| RESTRICTIONS | None Known |
| ROOF | Asphalt Shingle |
| TITLE | Fee Simple |
| BROKER | 2% Realty |
| ROOMS | DIMENSIONS (m) | LEVEL |
|---|---|---|
| Laundry | 16`7" x 9`9" | Basement |
| Family Room | 18`1" x 16`4" | Basement |
| Storage | 3`11" x 4`0" | Basement |
| 2pc Bathroom | 4`6" x 5`0" | Main |
| Eat in Kitchen | 11`11" x 10`2" | Main |
| Living/Dining Room Combination | 19`9" x 12`0" | Main |
| Entrance | 5`3" x 3`10" | Main |
| Mud Room | 5`2" x 5`0" | Main |
| Bedroom - Primary | 15`0" x 10`3" | Second |
| 4pc Bathroom | 7`8" x 5`0" | Second |
| Bedroom | 9`3" x 8`6" | Second |
| Bedroom | 10`5" x 8`6" | Second |

