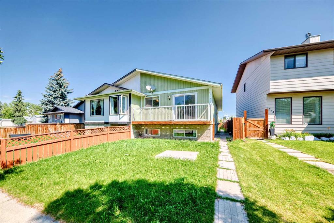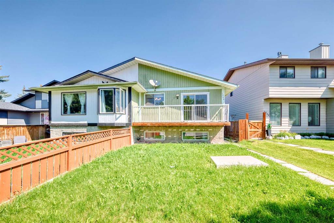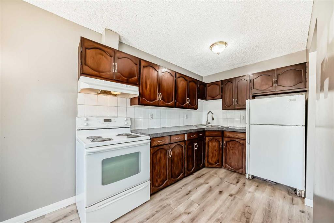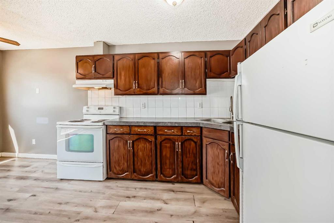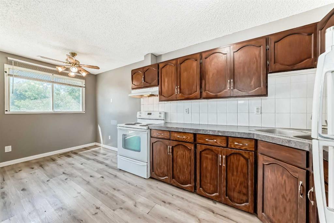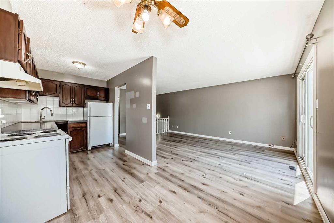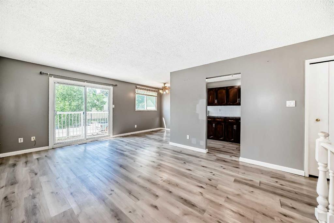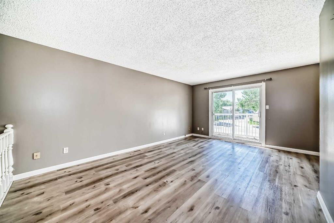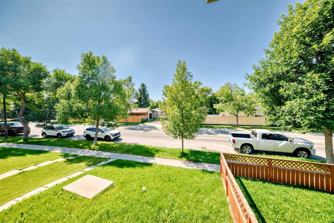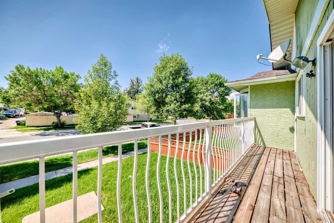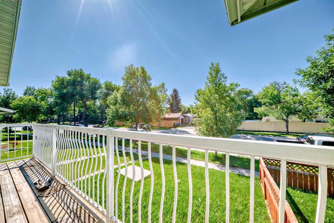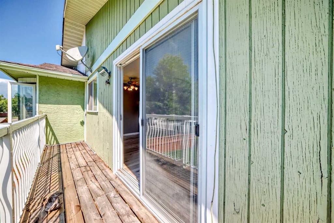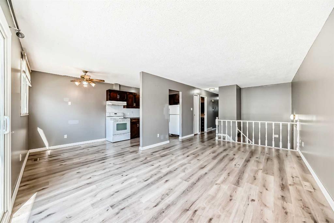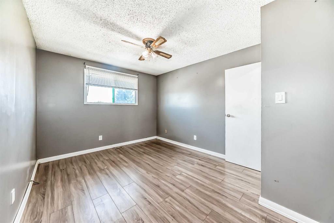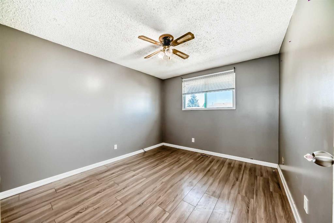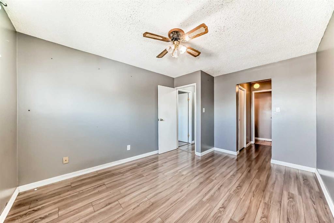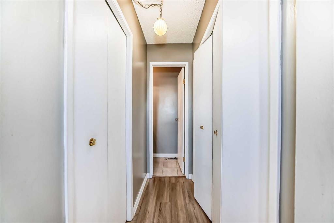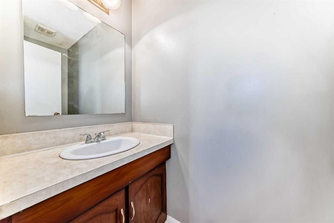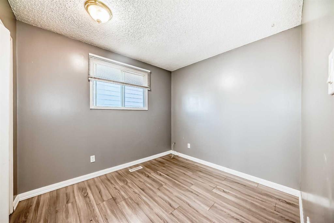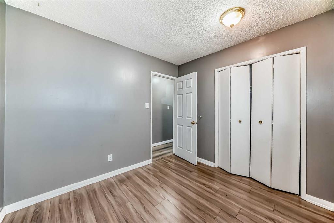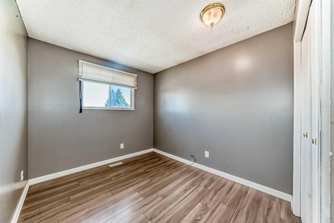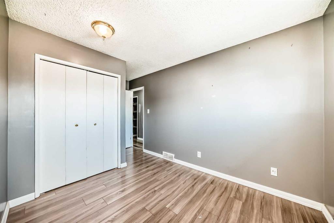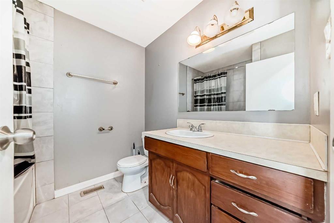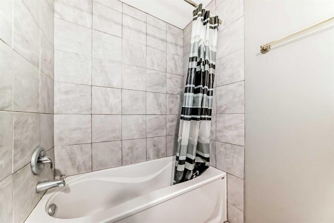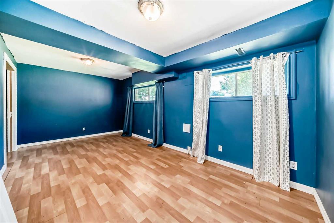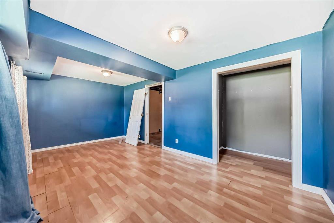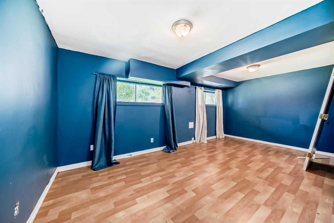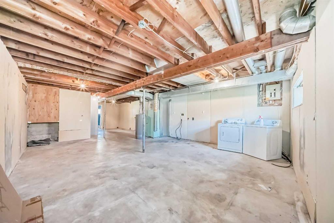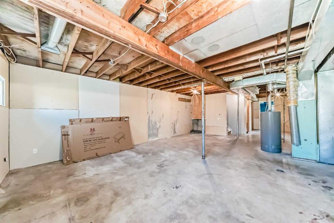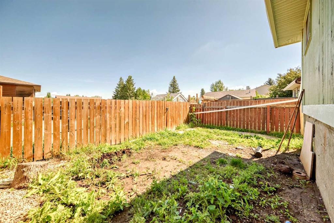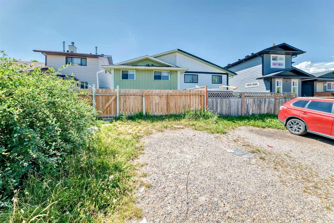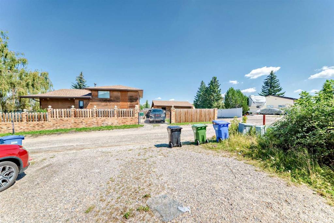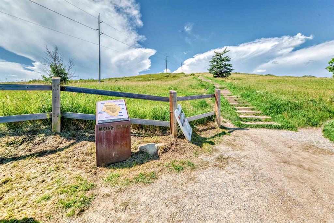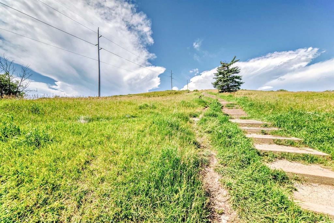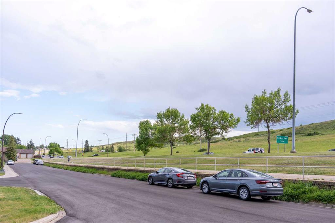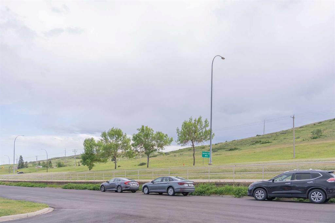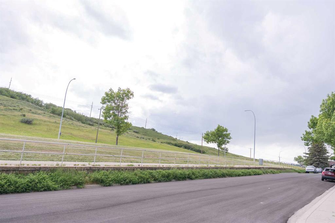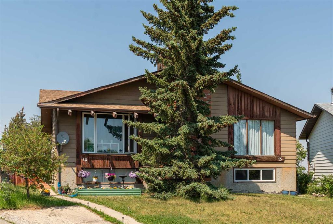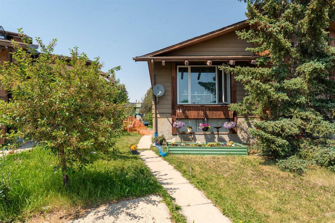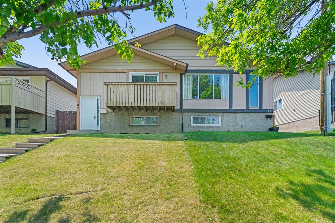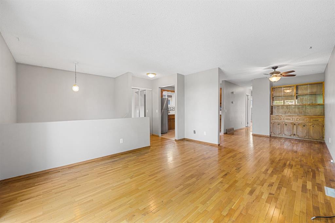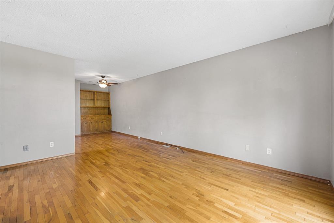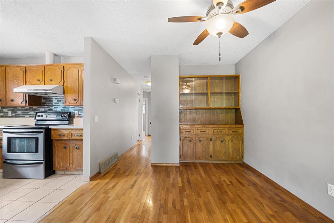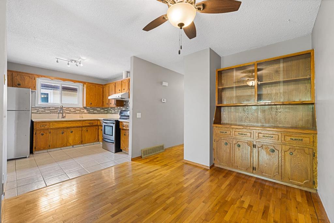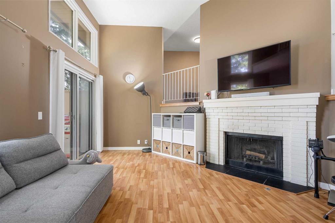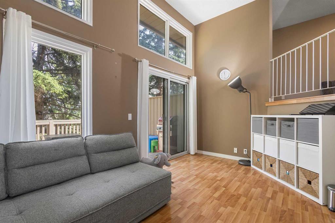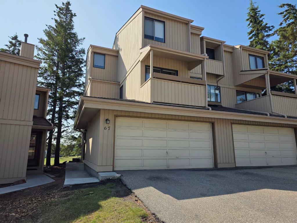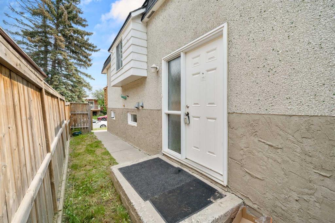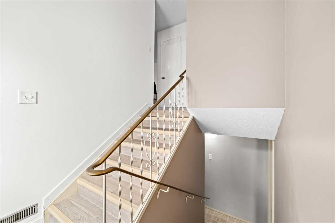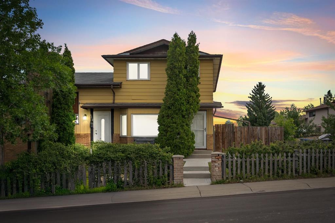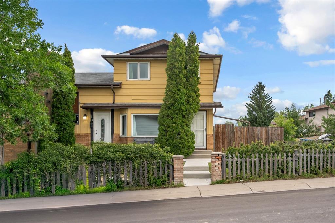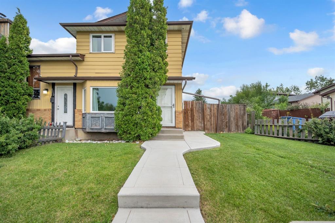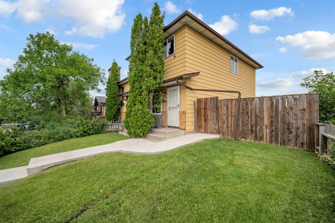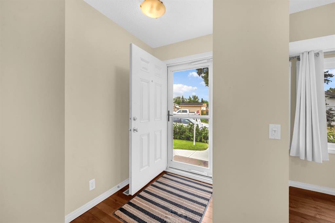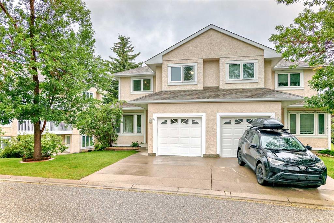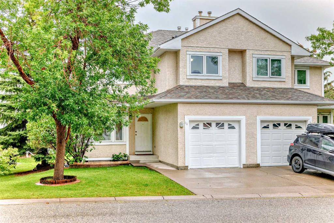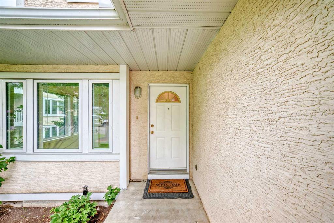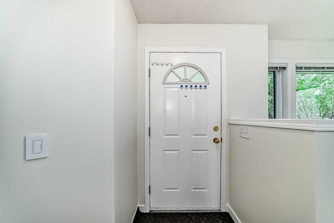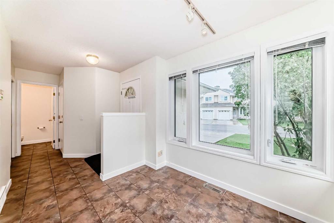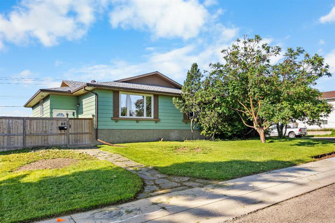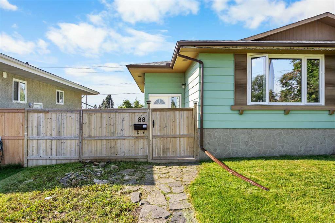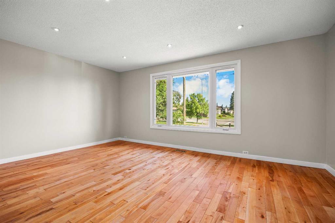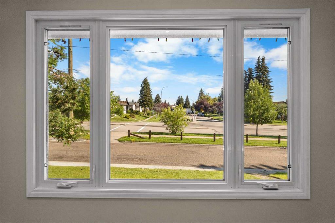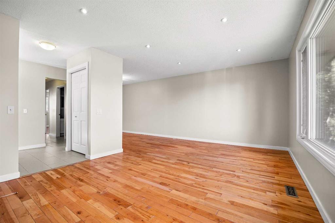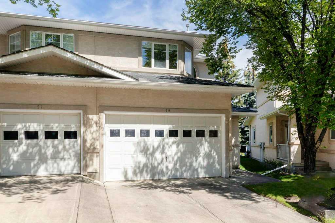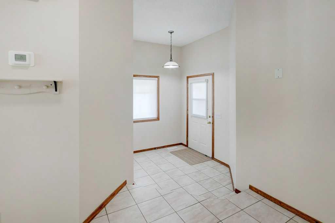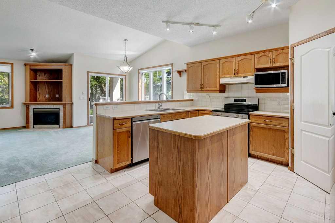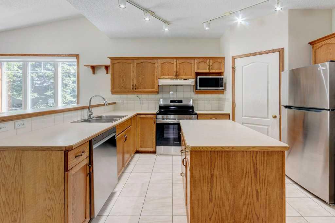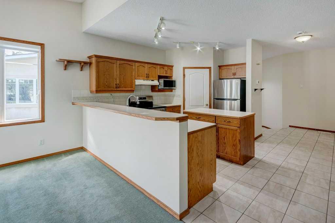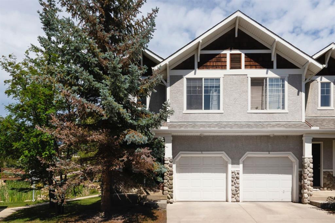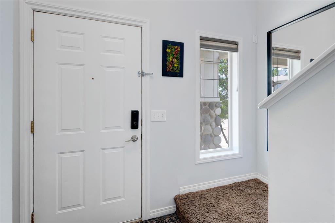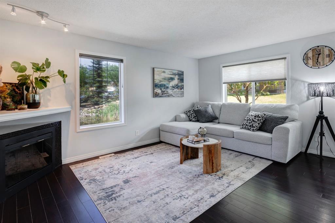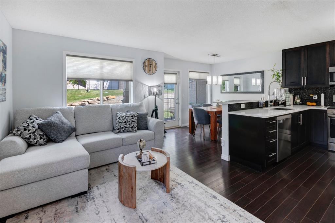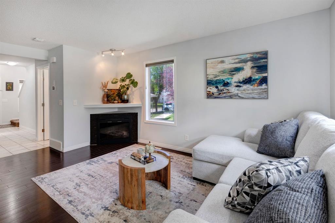1306 Berkley Drive NW
Calgary T3K 1S9
MLS® Number: A2245697
$ 429,990
4
BEDROOMS
1 + 1
BATHROOMS
1,004
SQUARE FEET
1980
YEAR BUILT
Excellent opportunity for investors or first-time buyers in the established community of Beddington! This 4-bedroom home offers solid bones and great potential. Bring your skills and this property can be transformed into a fantastic family home or income-generating investment. The main level features a spacious living room with patio doors to a sunny front balcony, a kitchen with dining nook, three good-sized bedrooms, a 4-piece main bathroom, and a large primary bedroom with his-and-hers closets and a private 2-piece ensuite. The partially finished basement includes a large fourth bedroom, rough-in plumbing, and an open layout ready for your development ideas—ideal for a potential suite (buyers to confirm requirements with the City). Outside, you’ll find a massive rear parking pad with space for multiple vehicles or a future double garage. Located just minutes from Nose Hill Park and offering quick access to 14th Street, Deerfoot Trail, and downtown. Beddington is a mature, family-friendly community with nearby schools, parks, shopping, and public transit.
| COMMUNITY | Beddington Heights |
| PROPERTY TYPE | Semi Detached (Half Duplex) |
| BUILDING TYPE | Duplex |
| STYLE | Side by Side, Bi-Level |
| YEAR BUILT | 1980 |
| SQUARE FOOTAGE | 1,004 |
| BEDROOMS | 4 |
| BATHROOMS | 2.00 |
| BASEMENT | Full, Partially Finished |
| AMENITIES | |
| APPLIANCES | Other |
| COOLING | None |
| FIREPLACE | N/A |
| FLOORING | Ceramic Tile, Laminate |
| HEATING | Forced Air |
| LAUNDRY | In Basement |
| LOT FEATURES | Back Lane, Back Yard |
| PARKING | Parking Pad |
| RESTRICTIONS | None Known |
| ROOF | Asphalt Shingle |
| TITLE | Fee Simple |
| BROKER | Comox Realty |
| ROOMS | DIMENSIONS (m) | LEVEL |
|---|---|---|
| Bedroom | 18`2" x 19`10" | Basement |
| 4pc Bathroom | 0`0" x 0`0" | Main |
| 2pc Ensuite bath | 0`0" x 0`0" | Main |
| Bedroom - Primary | 10`5" x 14`0" | Main |
| Bedroom | 8`6" x 10`0" | Main |
| Bedroom | 8`6" x 9`7" | Main |
| Kitchen | 7`0" x 10`5" | Main |
| Dining Room | 9`2" x 7`11" | Main |
| Living Room | 11`10" x 17`9" | Main |

