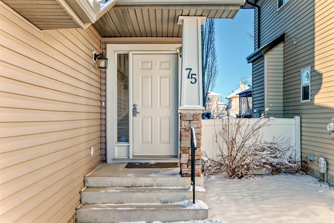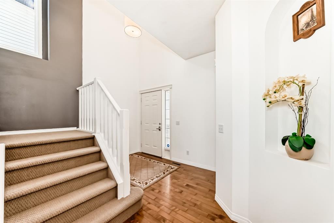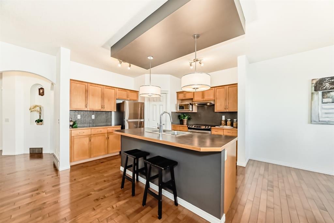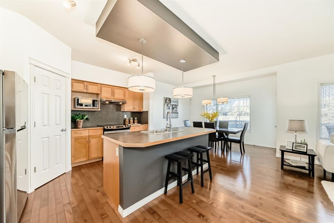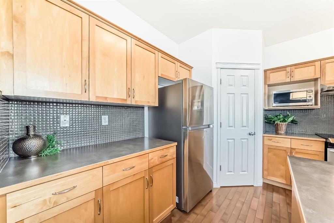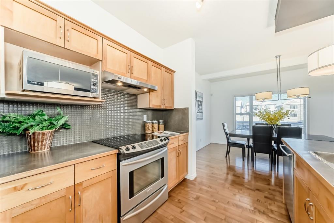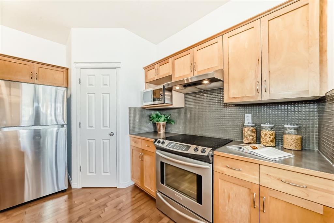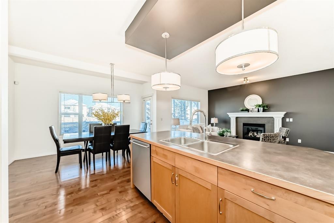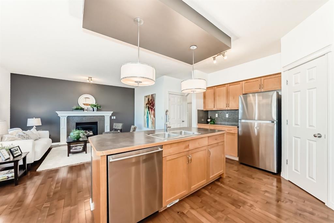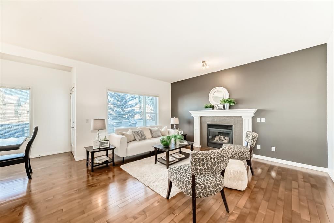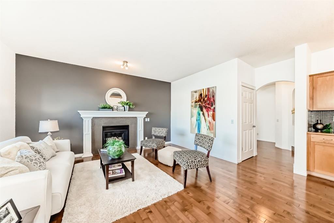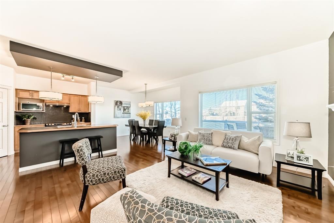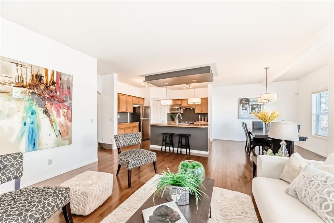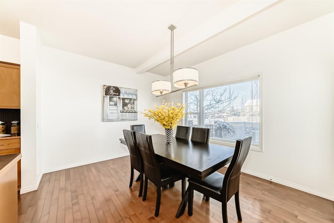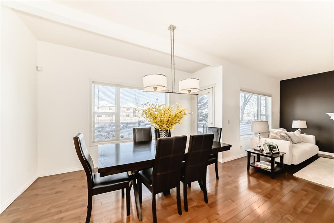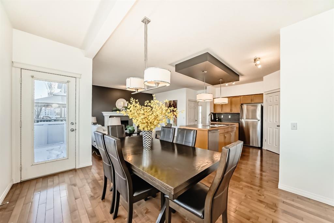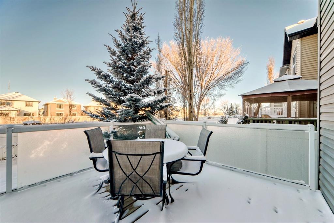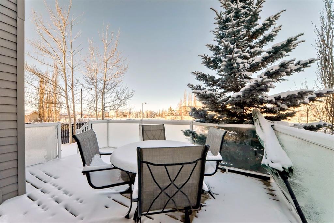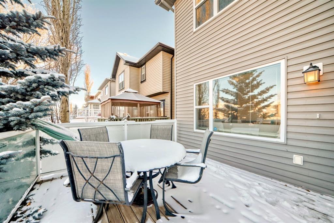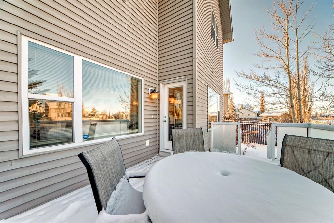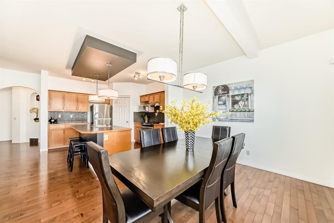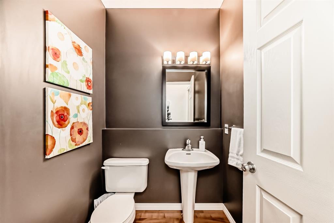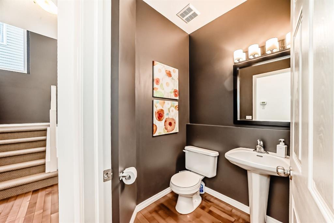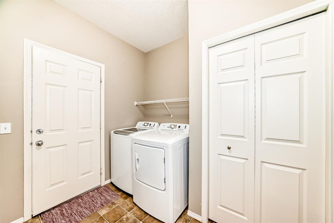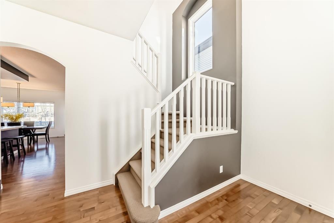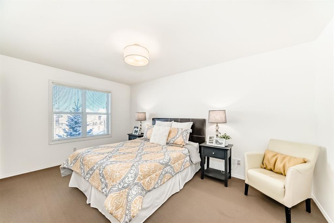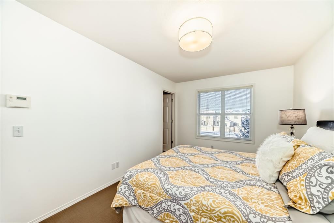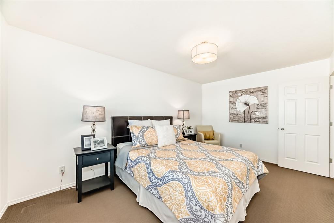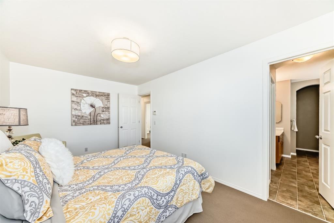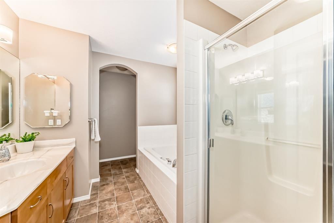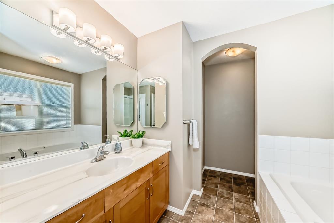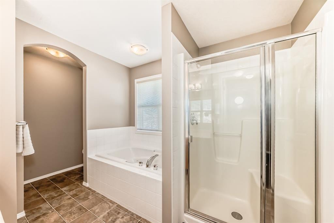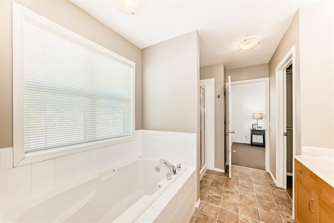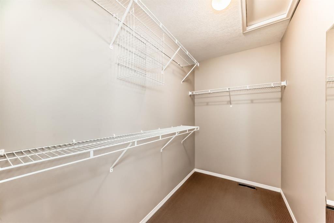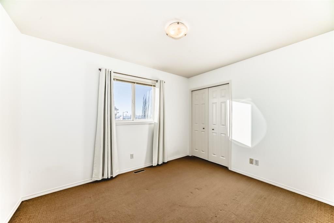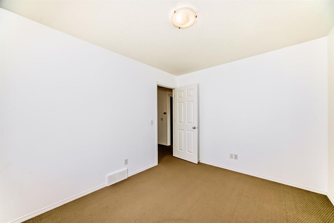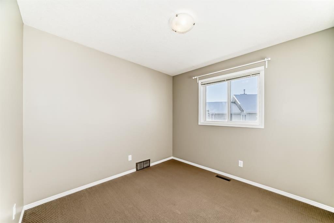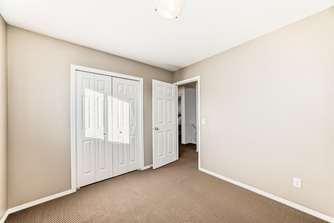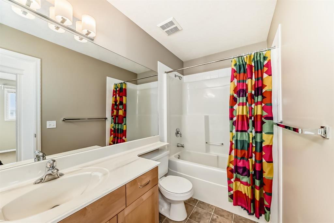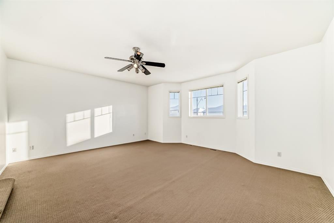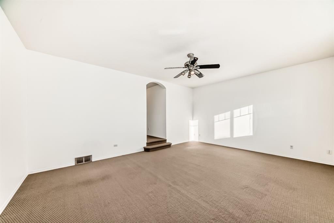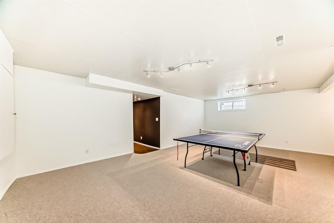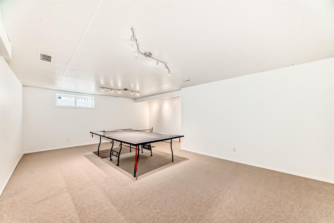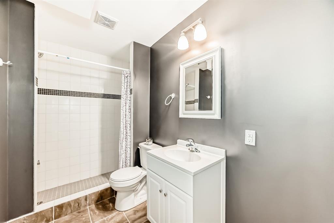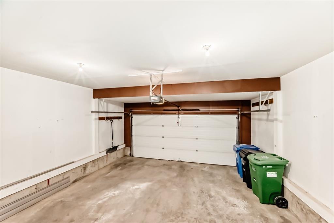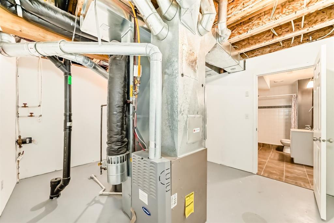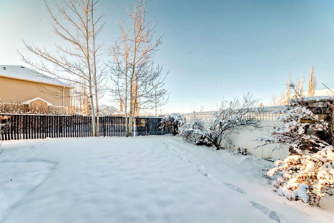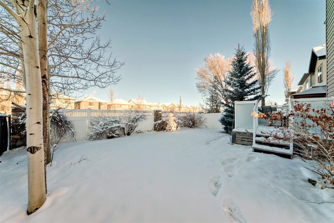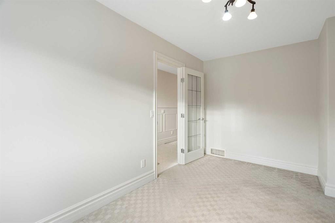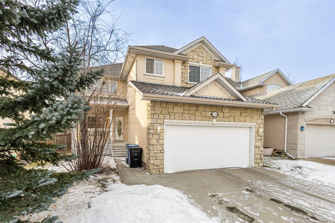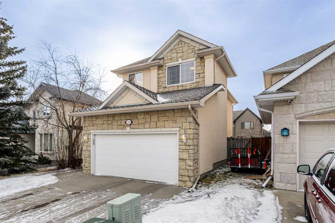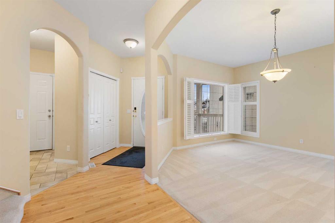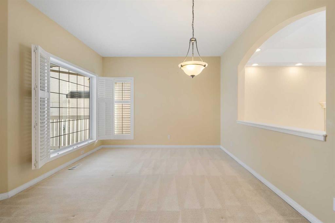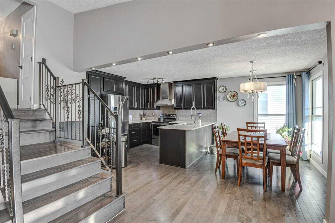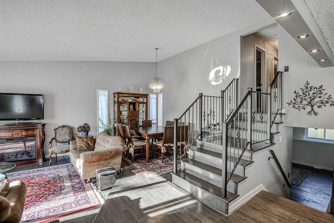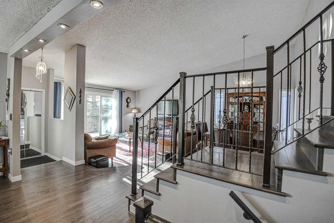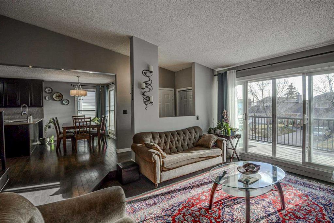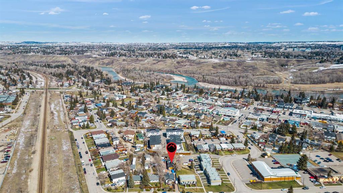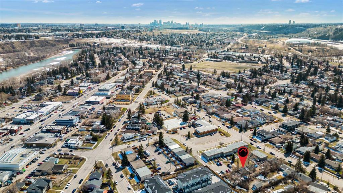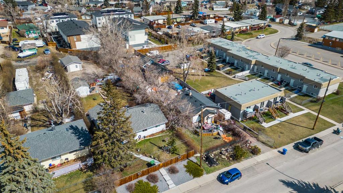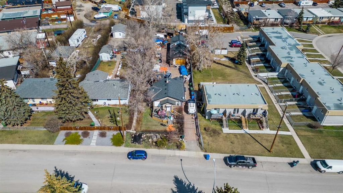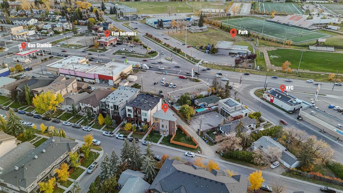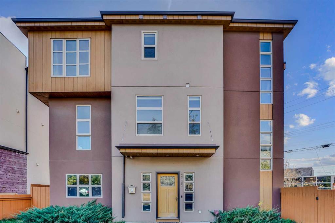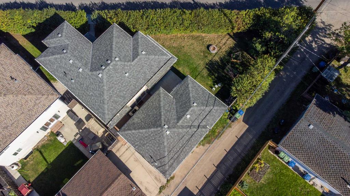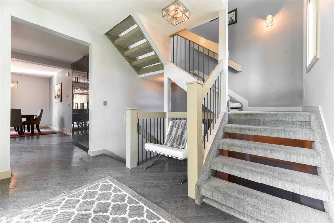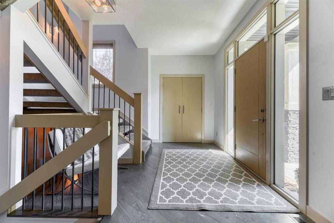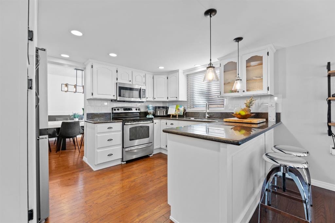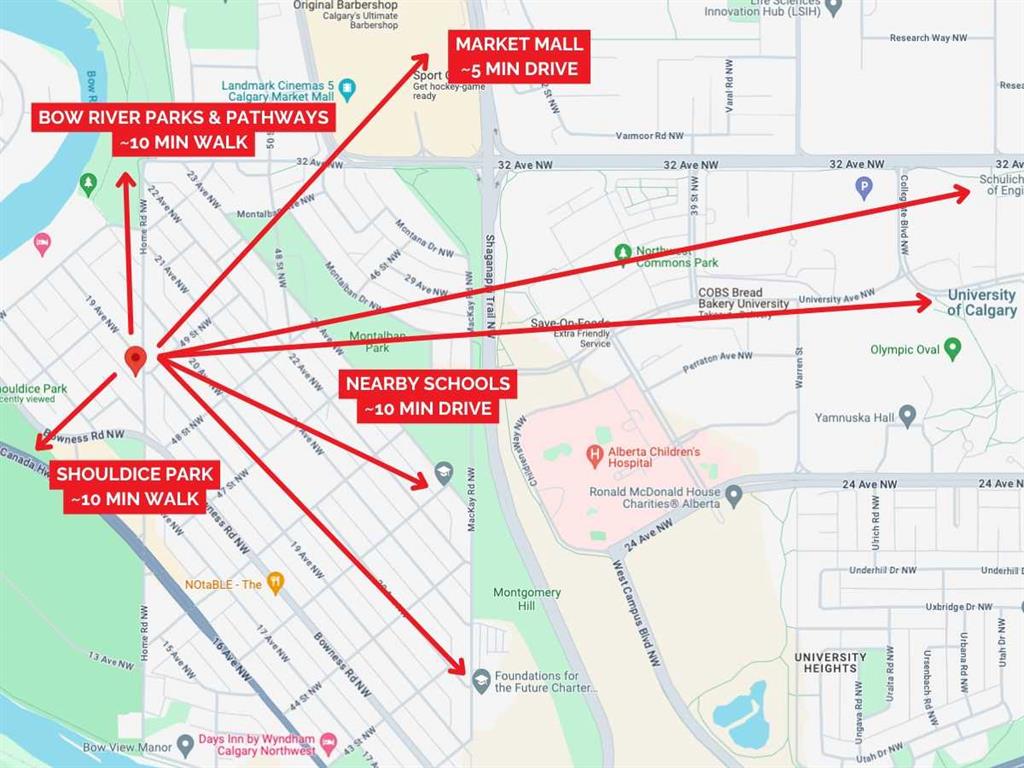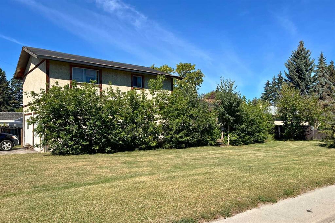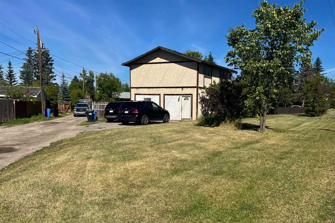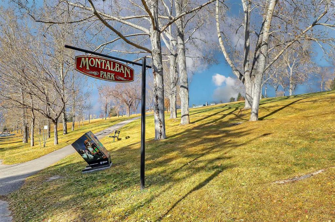75 West Springs Close SW
Calgary T3H 5G7
MLS® Number: A2193401
$ 869,900
3
BEDROOMS
3 + 1
BATHROOMS
2003
YEAR BUILT
"OPEN HOUSE SUNDAY FEB 9, 1-4PM" OPPORTUNITY KNOCKS!!! Highly desired West Springs community, this large family home has room for everyone! Be greeted with a VAULTED Entry Foyer, and note hardwood throughout. Then walk into your BIG OPEN FLOOR PLAN of Kitchen, Dining and Living Rooms, bright and cheerful and high 9' CEILINGS!! Smartly tucked away half bath, adjacent to the laundry mud room completes the main. Upper floor boasts a BIG Primary Bedroom with its own 4 piece ensuite bathroom and a LARGE WALK IN closet, two more bedrooms and another full bath....and... a MASSIVE BONUS ROOM with HIGH CEILINGS!!! Fully DEVELOPED Basement features another extra full bath, and a HUGE RECREATION ROOM. Gorgeous Family Home in a great location, CLOSE to SHOPPING, a soccer field, and major access routes like Stoney Trail. Check out the pictures, then CALL your favourite Realtor FAST to VIEW!!!
| COMMUNITY | West Springs |
| PROPERTY TYPE | Detached |
| BUILDING TYPE | House |
| STYLE | 2 Storey |
| YEAR BUILT | 2003 |
| SQUARE FOOTAGE | 1,973 |
| BEDROOMS | 3 |
| BATHROOMS | 4.00 |
| BASEMENT | Finished, Full |
| AMENITIES | |
| APPLIANCES | Central Air Conditioner, Dishwasher, Dryer, Electric Range, Microwave, Range Hood, Refrigerator, Washer, Window Coverings |
| COOLING | Central Air |
| FIREPLACE | Gas |
| FLOORING | Carpet, Ceramic Tile, Hardwood |
| HEATING | Forced Air, Natural Gas |
| LAUNDRY | Main Level |
| LOT FEATURES | Few Trees, Front Yard, Low Maintenance Landscape, No Neighbours Behind, Landscaped, Rectangular Lot |
| PARKING | Double Garage Attached |
| RESTRICTIONS | None Known, Utility Right Of Way |
| ROOF | Asphalt Shingle |
| TITLE | Fee Simple |
| BROKER | RE/MAX Real Estate (Mountain View) |
| ROOMS | DIMENSIONS (m) | LEVEL |
|---|---|---|
| 3pc Bathroom | 5`3" x 12`0" | Basement |
| Game Room | 17`10" x 23`11" | Basement |
| 2pc Bathroom | 5`5" x 5`3" | Main |
| Laundry | 9`2" x 7`3" | Main |
| Living Room | 15`3" x 15`0" | Main |
| Kitchen With Eating Area | 12`9" x 12`6" | Main |
| Dining Room | 10`8" x 12`11" | Main |
| Bonus Room | 16`11" x 19`0" | Second |
| 4pc Bathroom | 9`6" x 4`11" | Second |
| Bedroom | 9`11" x 9`6" | Second |
| Bedroom | 11`6" x 9`6" | Second |
| Bedroom - Primary | 15`5" x 9`11" | Second |
| 4pc Ensuite bath | 8`6" x 14`8" | Second |


