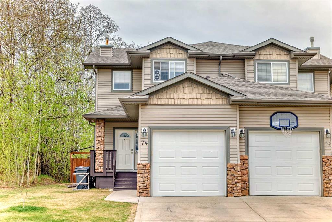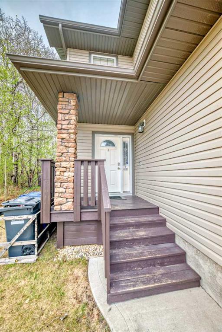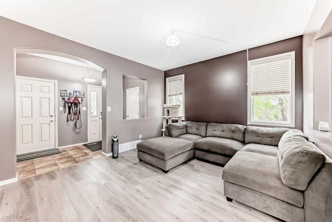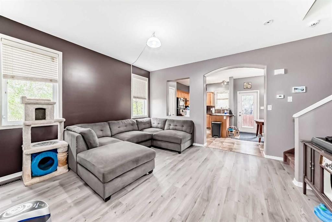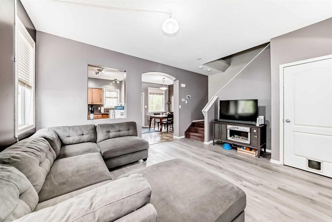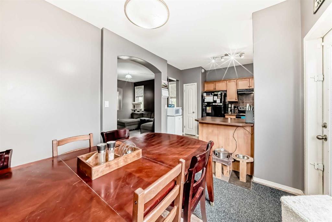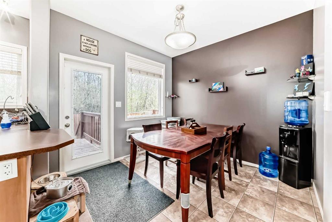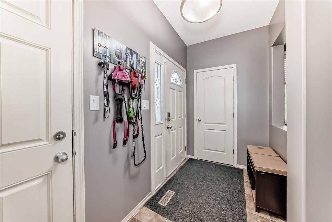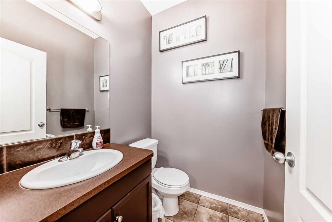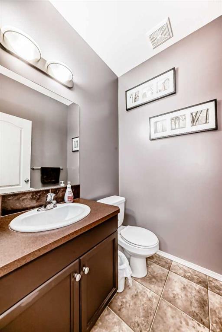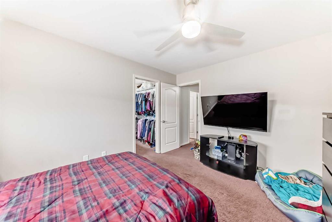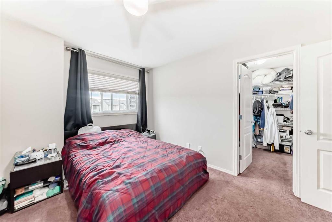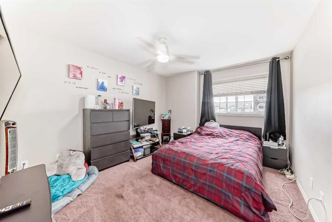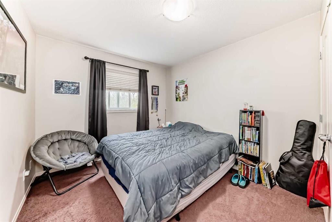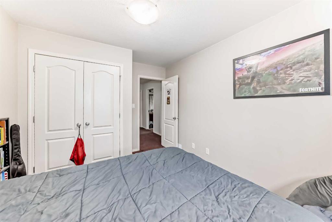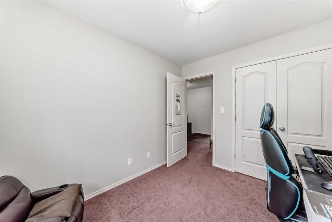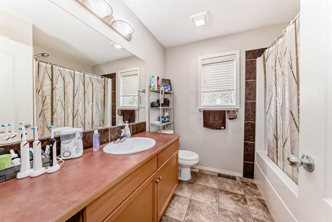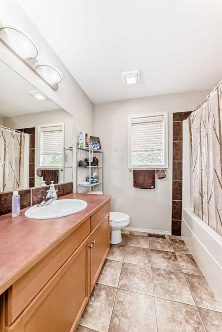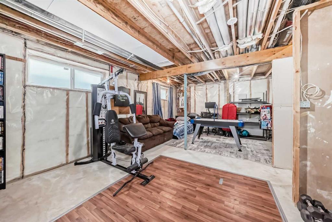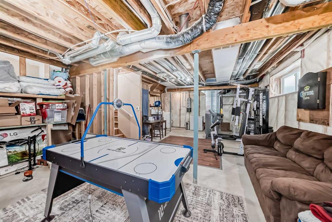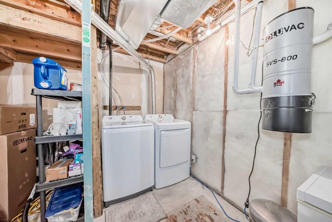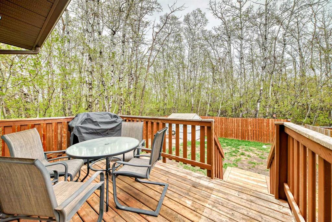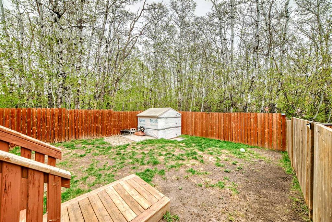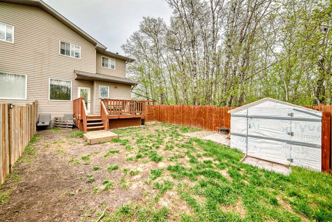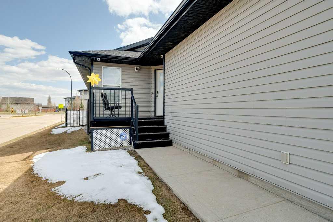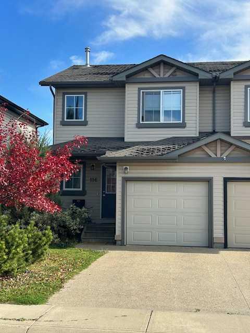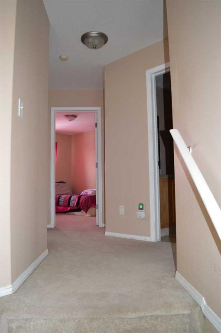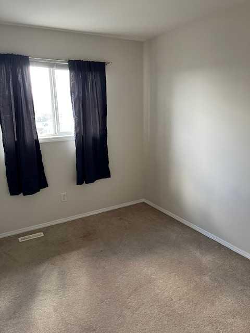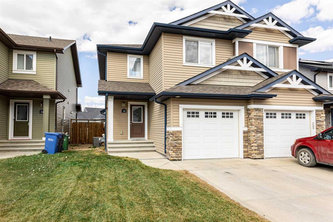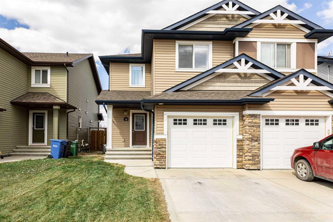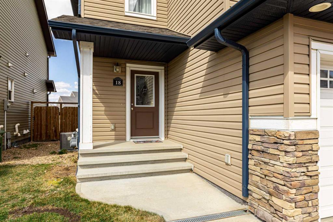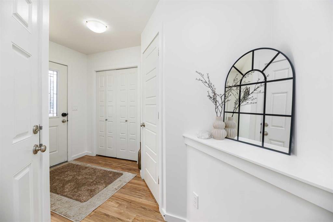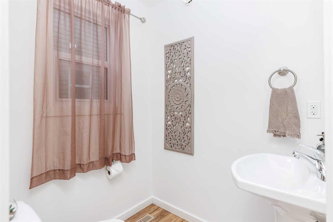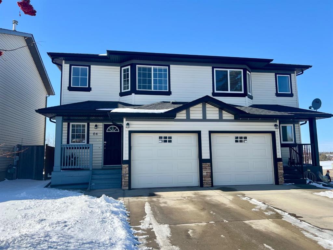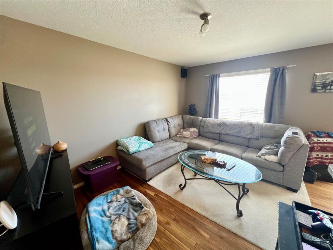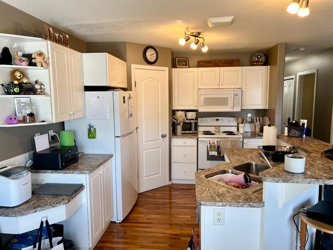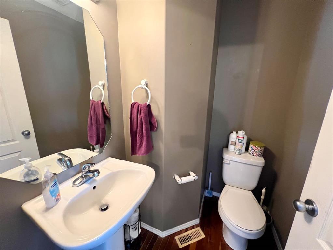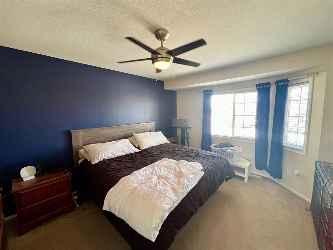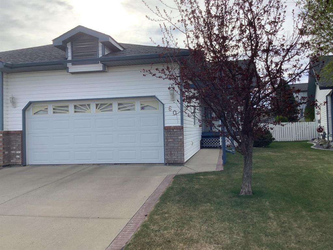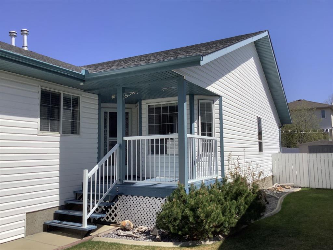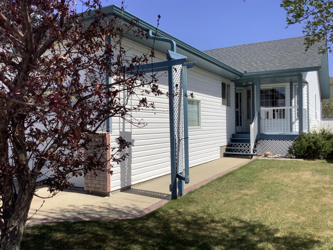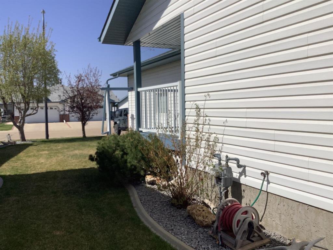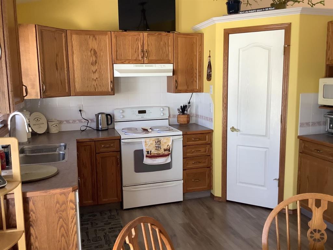74 Vold Close
Red Deer T4R 0G4
MLS® Number: A2218497
$ 359,900
3
BEDROOMS
1 + 1
BATHROOMS
2007
YEAR BUILT
Welcome to 74 Vold Close, tucked away on a quiet, family-friendly street in desirable South Red Deer, this charming 2007-built half duplex(no condo fees) offers the perfect blend of comfort, convenience, and affordability. Thoughtfully designed with growing families in mind, this home features 3 bedrooms and 2 bathrooms, providing plenty of space for everyone. Step inside the nice sized entry way which leads to a bright and inviting open-concept main floor that’s ideal for both everyday living and entertaining. The kitchen, with durable laminate countertops and a full pantry, offers the perfect hub for family meals and gatherings. A convenient 2-piece bathroom on the main floor adds to the practicality. You’ll love spending time in the spacious, fully fenced backyard—complete with a deck—perfect for summer barbecues, playtime, or simply relaxing. With green space, a park, and a wooded area just beyond your fence, your kids will have room to explore and play just steps from home. Upstairs, the generous primary bedroom features a walk-in closet, two additional well-sized bedrooms and a full 4-piece bath complete the upper level—ideal for a growing family. The shingles were replaced in 2024 and the washer and dryer were also purchased in 2024. Located close to excellent schools, shopping, restaurants, the Collicutt Centre, and numerous parks and playgrounds, this is the kind of neighborhood where families can truly thrive. Red Deer offers an affordable cost of living and a strong sense of community, with programs and events designed to support and enrich family life.
| COMMUNITY | Vanier Woods |
| PROPERTY TYPE | Semi Detached (Half Duplex) |
| BUILDING TYPE | Duplex |
| STYLE | 2 Storey, Side by Side |
| YEAR BUILT | 2007 |
| SQUARE FOOTAGE | 1,291 |
| BEDROOMS | 3 |
| BATHROOMS | 2.00 |
| BASEMENT | Full, Unfinished |
| AMENITIES | |
| APPLIANCES | Dishwasher, Dryer, Garage Control(s), Range Hood, Refrigerator, Stove(s), Washer |
| COOLING | None |
| FIREPLACE | N/A |
| FLOORING | Carpet, Linoleum, Vinyl |
| HEATING | Forced Air |
| LAUNDRY | In Basement |
| LOT FEATURES | Back Yard, Backs on to Park/Green Space, Level |
| PARKING | Concrete Driveway, Single Garage Attached |
| RESTRICTIONS | None Known |
| ROOF | Asphalt Shingle |
| TITLE | Fee Simple |
| BROKER | 2 Percent Realty Advantage |
| ROOMS | DIMENSIONS (m) | LEVEL |
|---|---|---|
| Living Room | 13`5" x 12`8" | Main |
| Kitchen | 12`1" x 8`10" | Main |
| Dining Room | 9`10" x 9`7" | Main |
| 2pc Bathroom | Main | |
| Bedroom - Primary | 13`5" x 11`0" | Upper |
| Bedroom | 10`7" x 9`1" | Upper |
| Bedroom | 10`3" x 9`6" | Upper |
| 4pc Bathroom | Upper |

