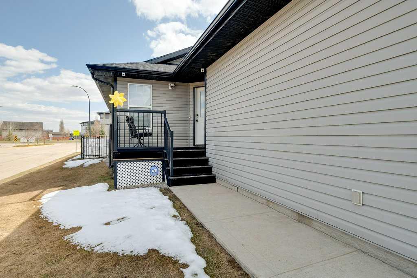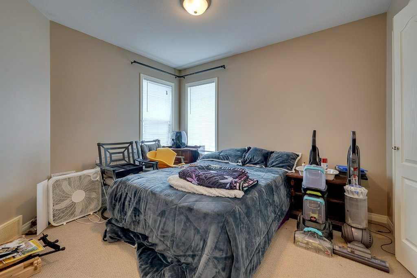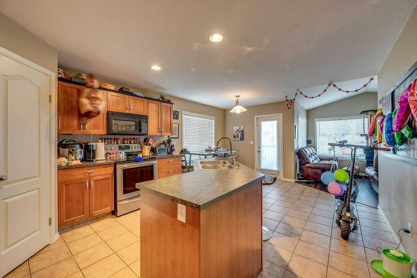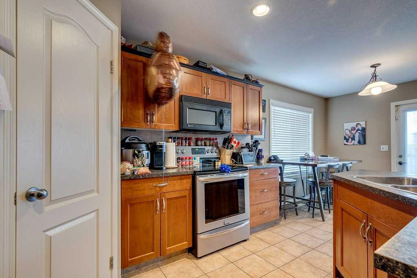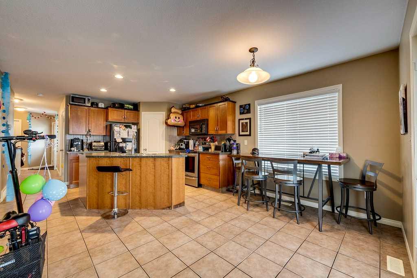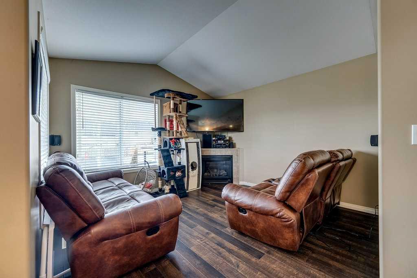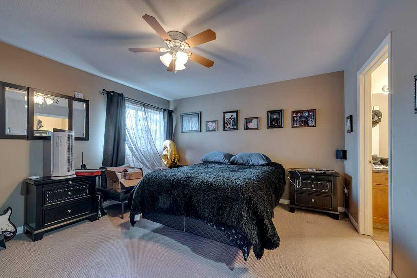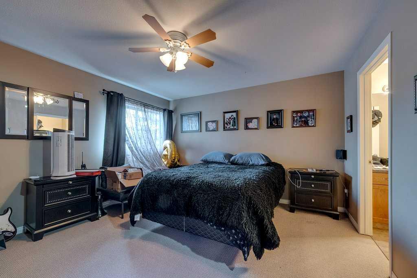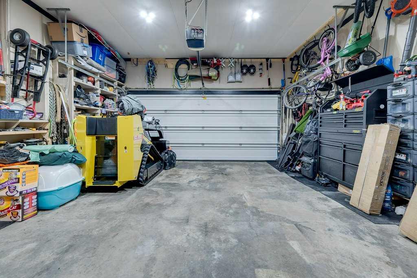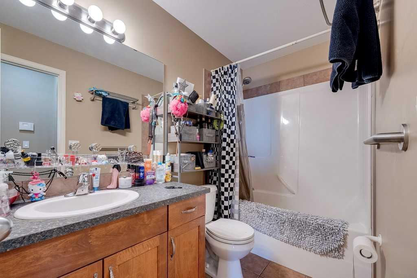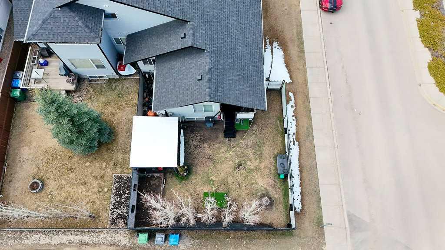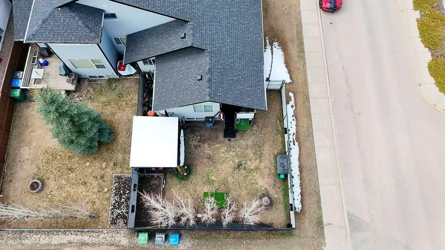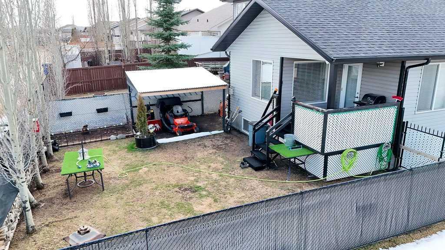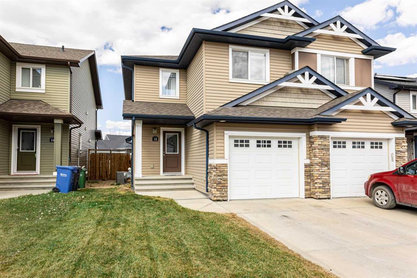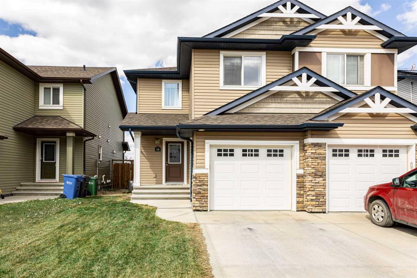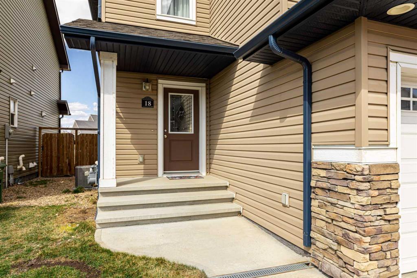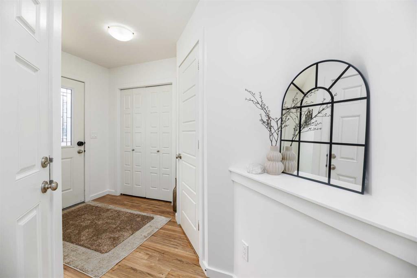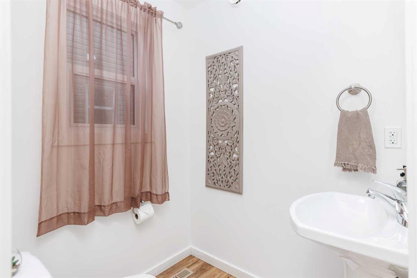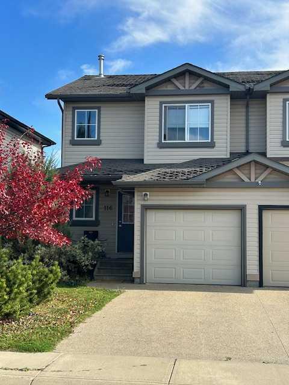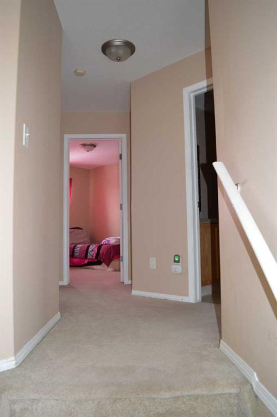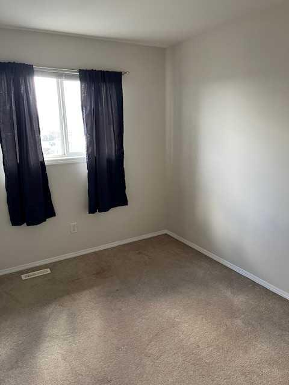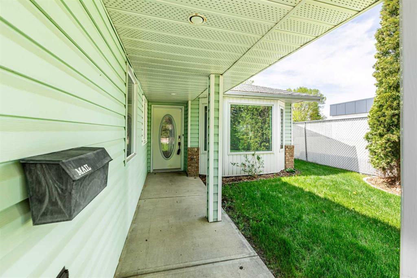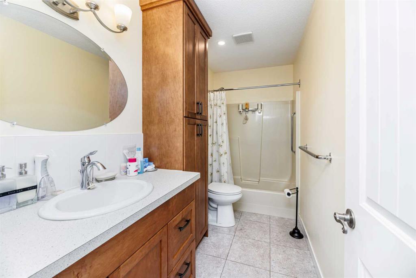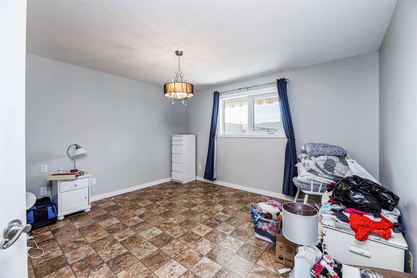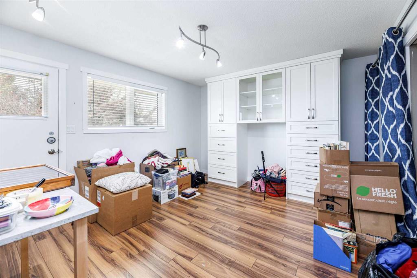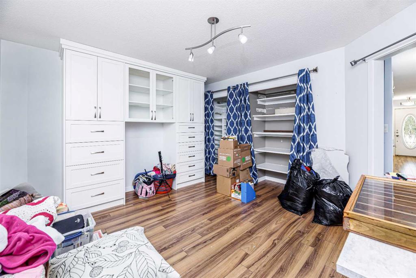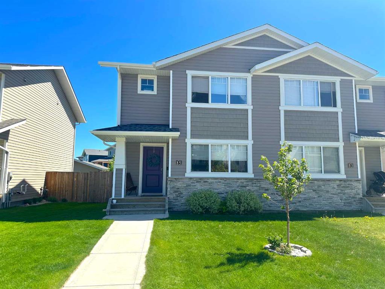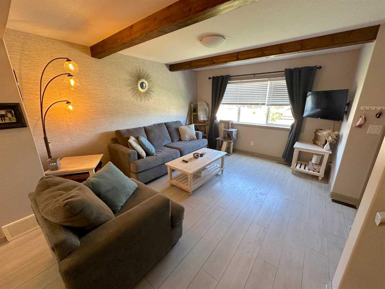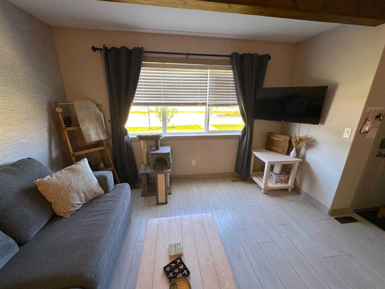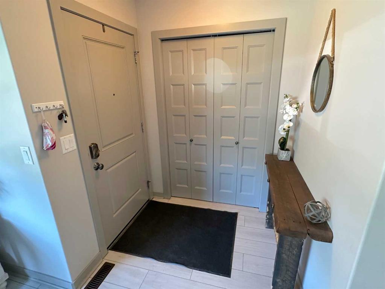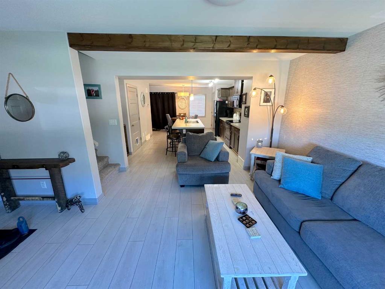224 Lindsay Avenue
Red Deer T4R 3P3
MLS® Number: A2215562
$ 399,900
4
BEDROOMS
2 + 1
BATHROOMS
1,051
SQUARE FEET
2005
YEAR BUILT
Don't miss out on this incredible chance to own a sturdy bungalow-style duplex, conveniently located within walking distance of both middle and high schools, as well as the Collicut recreation facility. This unit features a spacious open floor plan that is perfect for modern living. The main level showcases a generous kitchen complete with an island, plentiful counter and cupboard space, a pantry, and a sizable dining area that seamlessly connects to the sunlit living room. With two large windows flooding the space with natural light, the living room also boasts a cozy gas fireplace and elegant laminate flooring. The main floor includes a spacious primary suite equipped with a walk-in closet and a three-piece en suite bathroom. Additionally, you'll find a second bedroom, a full four-piece bathroom, and the convenience of main floor laundry. The lower level is partially finished and includes two large bedrooms, a recreational area, a substantial storage room, and a partially completed two-piece bathroom. The double attached garage provides ample space for both your vehicle and any additional storage needs. Step outside to enjoy a fully fenced and landscaped backyard, complete with a covered deck ideal for barbecuing even on rainy days. Located just down the street from a middle school and within easy walking distance to shopping, recreational facilities, and other schools, this property is an ideal choice for families or investors seeking a rental with a long-term tenant. Upgrades include shingles (2018) and Hot Water tank (April 2025)
| COMMUNITY | Lancaster Green |
| PROPERTY TYPE | Semi Detached (Half Duplex) |
| BUILDING TYPE | Duplex |
| STYLE | Side by Side, Bungalow |
| YEAR BUILT | 2005 |
| SQUARE FOOTAGE | 1,051 |
| BEDROOMS | 4 |
| BATHROOMS | 3.00 |
| BASEMENT | Full, Partially Finished |
| AMENITIES | |
| APPLIANCES | Dishwasher, Electric Stove, Microwave, Refrigerator |
| COOLING | None |
| FIREPLACE | Gas |
| FLOORING | Carpet, Linoleum, Tile |
| HEATING | Forced Air |
| LAUNDRY | Main Level |
| LOT FEATURES | Landscaped |
| PARKING | Double Garage Attached |
| RESTRICTIONS | None Known |
| ROOF | Asphalt Shingle |
| TITLE | Fee Simple |
| BROKER | Royal Lepage Network Realty Corp. |
| ROOMS | DIMENSIONS (m) | LEVEL |
|---|---|---|
| Bedroom | 12`10" x 12`9" | Basement |
| Bedroom | 19`10" x 13`7" | Basement |
| Storage | 0`0" x 0`0" | Basement |
| Furnace/Utility Room | 0`0" x 0`0" | Basement |
| 2pc Bathroom | 0`0" x 0`0" | Basement |
| Game Room | 18`9" x 16`9" | Basement |
| Kitchen | 13`3" x 11`11" | Main |
| Living Room | 12`0" x 11`8" | Main |
| Dining Room | 13`3" x 8`6" | Main |
| Bedroom | 11`0" x 9`8" | Main |
| Bedroom - Primary | 13`5" x 12`11" | Main |
| 3pc Ensuite bath | 0`0" x 0`0" | Main |
| 4pc Bathroom | 0`0" x 0`0" | Main |
| Laundry | 0`0" x 0`0" | Main |



