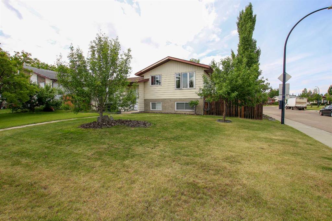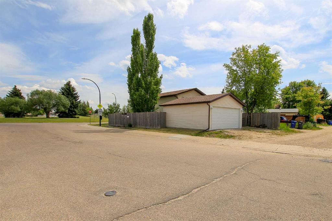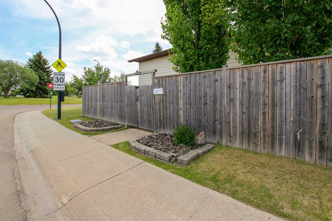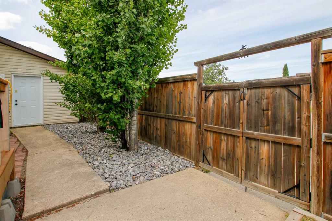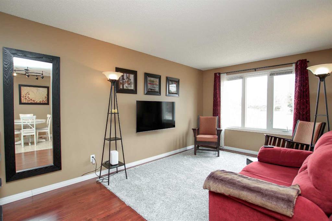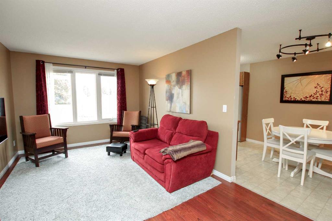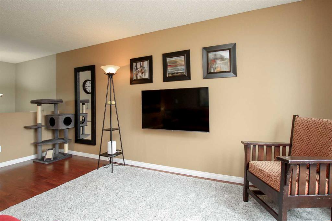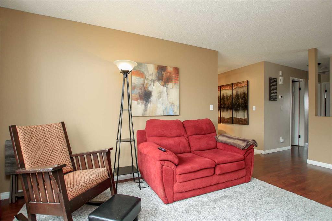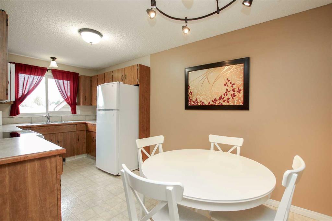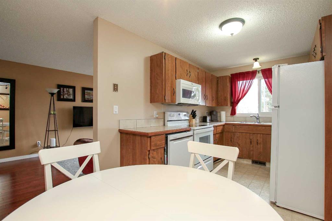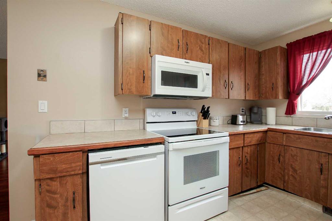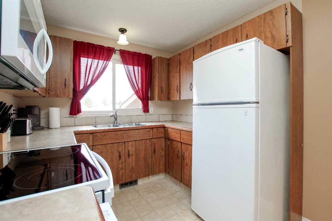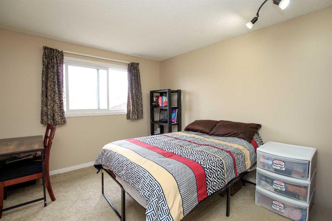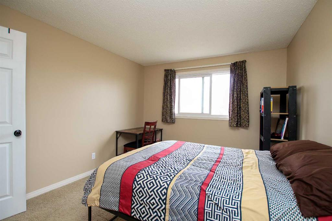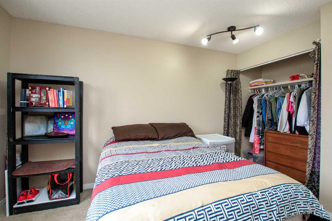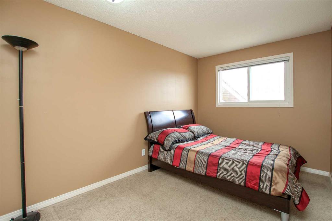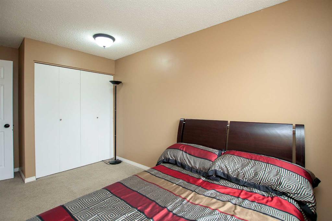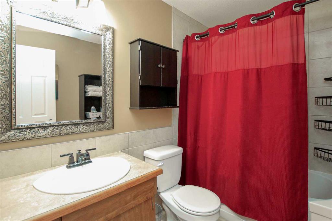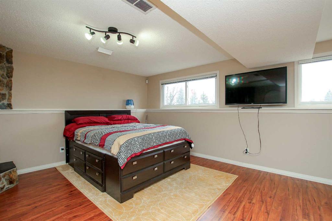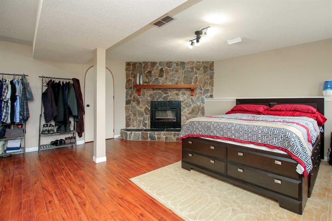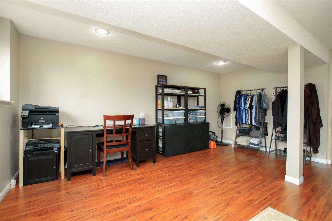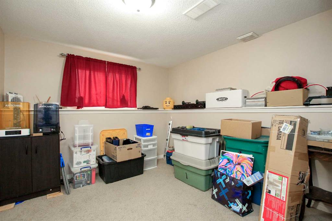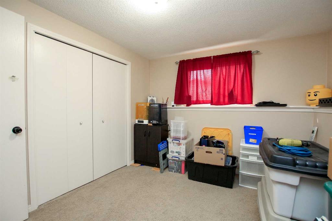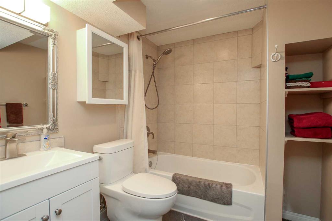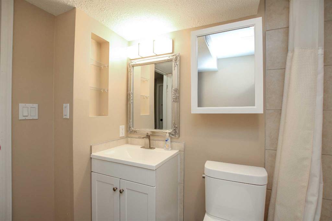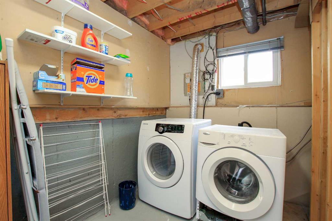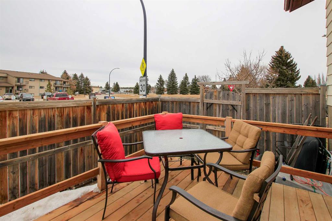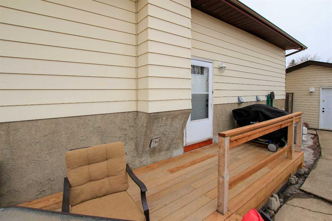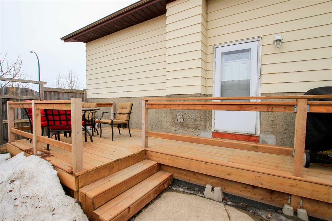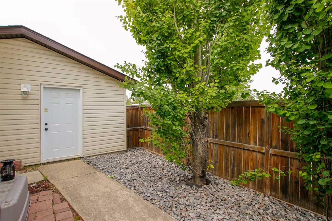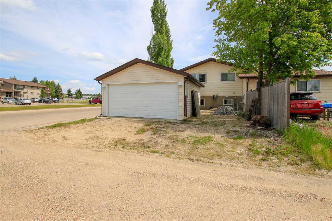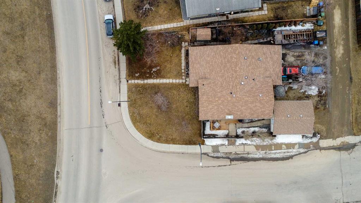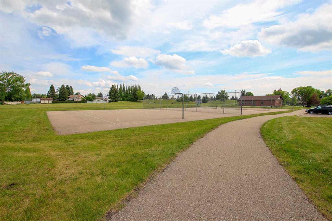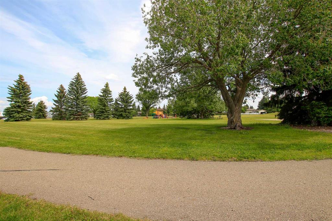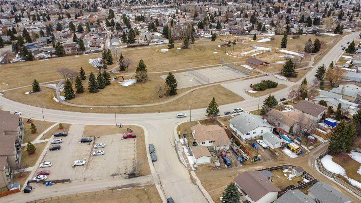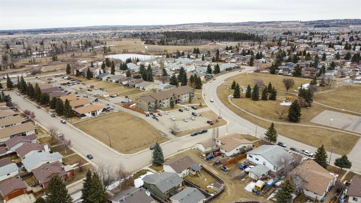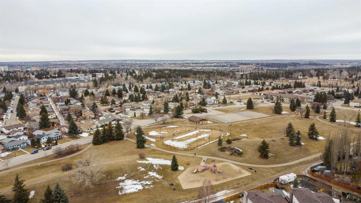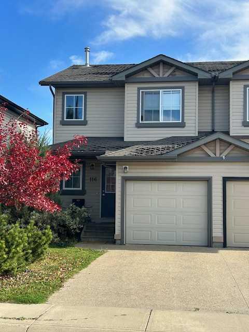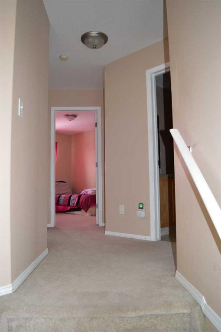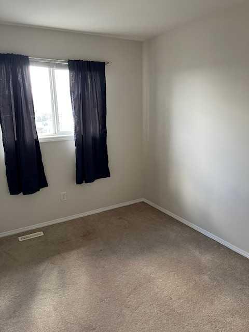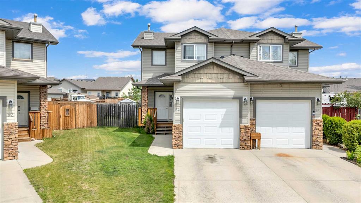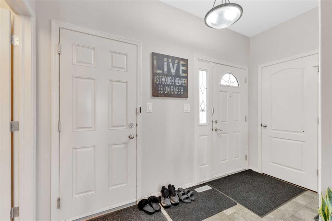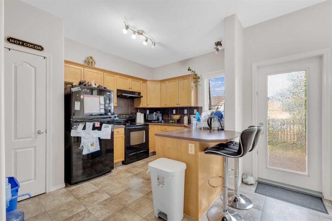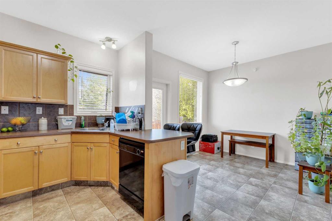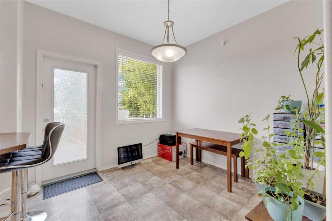114 Cornett Drive
Red Deer T4P 2G8
MLS® Number: A2234591
$ 319,900
3
BEDROOMS
2 + 0
BATHROOMS
775
SQUARE FEET
1980
YEAR BUILT
FULLY DEVELOPED 3 BED 2 BATH SEMI-DETACHED BI LEVEL ~ LOCATED ON A CORNER LOT ACROSS FROM A PARK, PLAYGROUND, WALKING TRAILS & COMMUNITY HALL ~ 22 L x 18' W DETACHED GARAGE + REAR PARKING PAD ~ The living room features a large picture window that fills the space with natural light and has views of the green space just across the street ~ The kitchen offers a functional layout with ample cabinet and counter space, tile backsplash, window above the sink and opens to the dining room ~ 2 main floor bedrooms are both a a generous size and share a 4 piece bathroom ~ The fully finished basement with large above grade windows has a large family room featuring a stone faced fireplace, large 3rd bedroom, 4 piece bathroom, laundry and space for storage ~ The backyard is landscaped, has a spacious deck with park views, and is fenced with back alley and side street access ~ 22' L x 18' W detached garage has built in shelving and a window for natural light ~ Excellent location with tons of walking trails, parks, and outdoor rec space just outside your door, with easy access to all amenities (shopping, restaurants, schools) close by.
| COMMUNITY | Clearview Meadows |
| PROPERTY TYPE | Semi Detached (Half Duplex) |
| BUILDING TYPE | Duplex |
| STYLE | Side by Side, Bi-Level |
| YEAR BUILT | 1980 |
| SQUARE FOOTAGE | 775 |
| BEDROOMS | 3 |
| BATHROOMS | 2.00 |
| BASEMENT | Finished, Full |
| AMENITIES | |
| APPLIANCES | Dishwasher, Garage Control(s), Microwave, Refrigerator, See Remarks, Stove(s), Washer/Dryer |
| COOLING | None |
| FIREPLACE | Basement, Electric, Family Room, Mantle, Raised Hearth, Stone |
| FLOORING | Carpet, Laminate, Linoleum |
| HEATING | Forced Air, Natural Gas |
| LAUNDRY | Lower Level |
| LOT FEATURES | Back Lane, Back Yard, Corner Lot, Front Yard, Irregular Lot, Landscaped, Level, Low Maintenance Landscape, Street Lighting, Views |
| PARKING | Alley Access, Double Garage Detached, Garage Faces Rear |
| RESTRICTIONS | None Known |
| ROOF | Asphalt Shingle |
| TITLE | Fee Simple |
| BROKER | Lime Green Realty Inc. |
| ROOMS | DIMENSIONS (m) | LEVEL |
|---|---|---|
| Family Room | 18`0" x 16`3" | Basement |
| Bedroom | 10`0" x 9`6" | Basement |
| 4pc Bathroom | 8`2" x 6`6" | Basement |
| Laundry | 7`2" x 6`2" | Basement |
| Furnace/Utility Room | 8`0" x 6`6" | Basement |
| Foyer | 6`5" x 3`2" | Main |
| Living Room | 17`0" x 10`3" | Main |
| Dining Room | 9`2" x 8`0" | Main |
| Kitchen | 8`0" x 8`0" | Main |
| Bedroom - Primary | 11`3" x 10`4" | Main |
| Bedroom | 11`10" x 8`0" | Main |
| 4pc Bathroom | 8`3" x 6`3" | Main |

