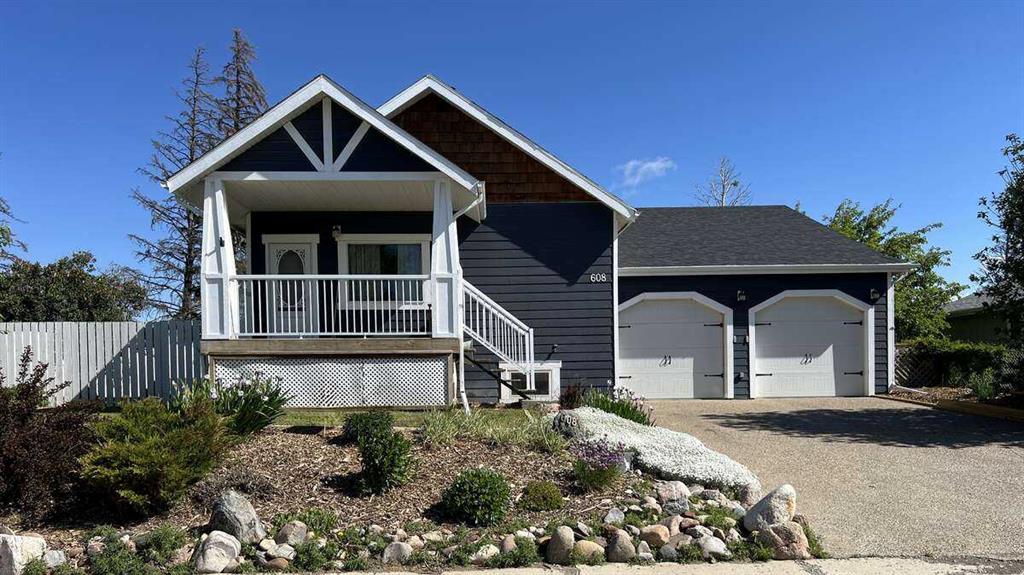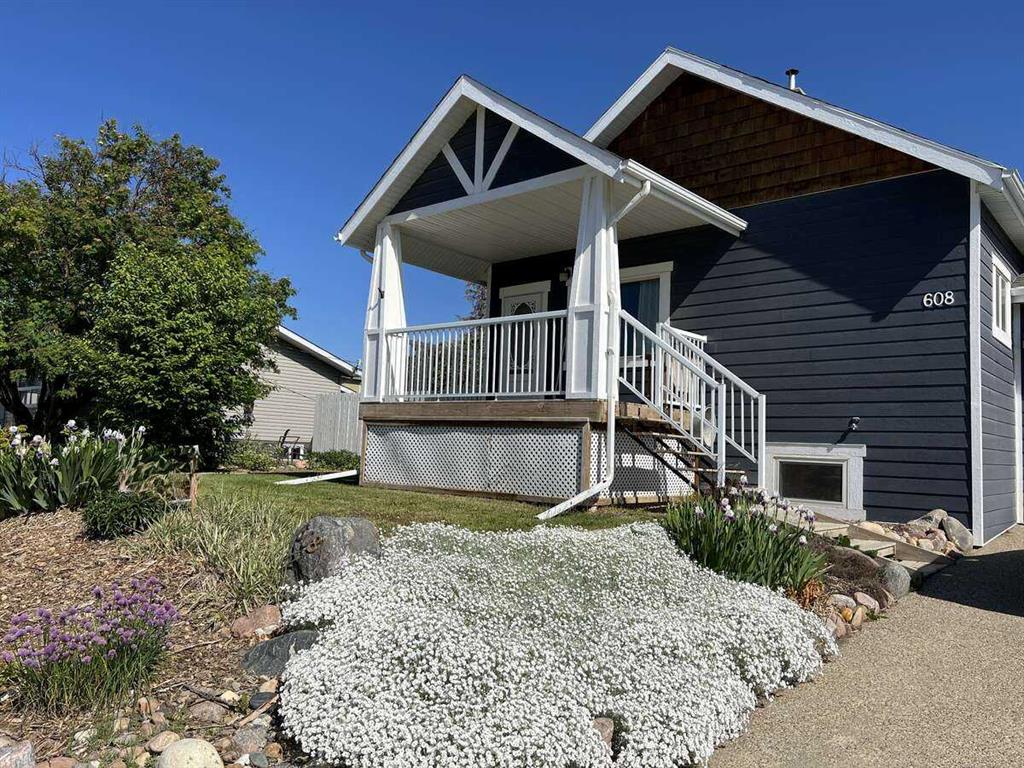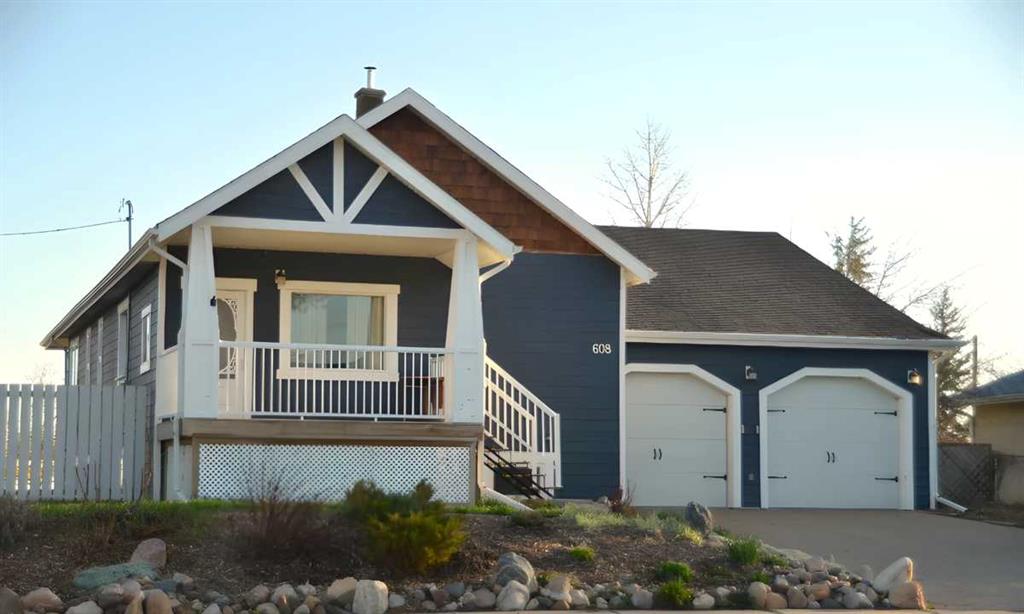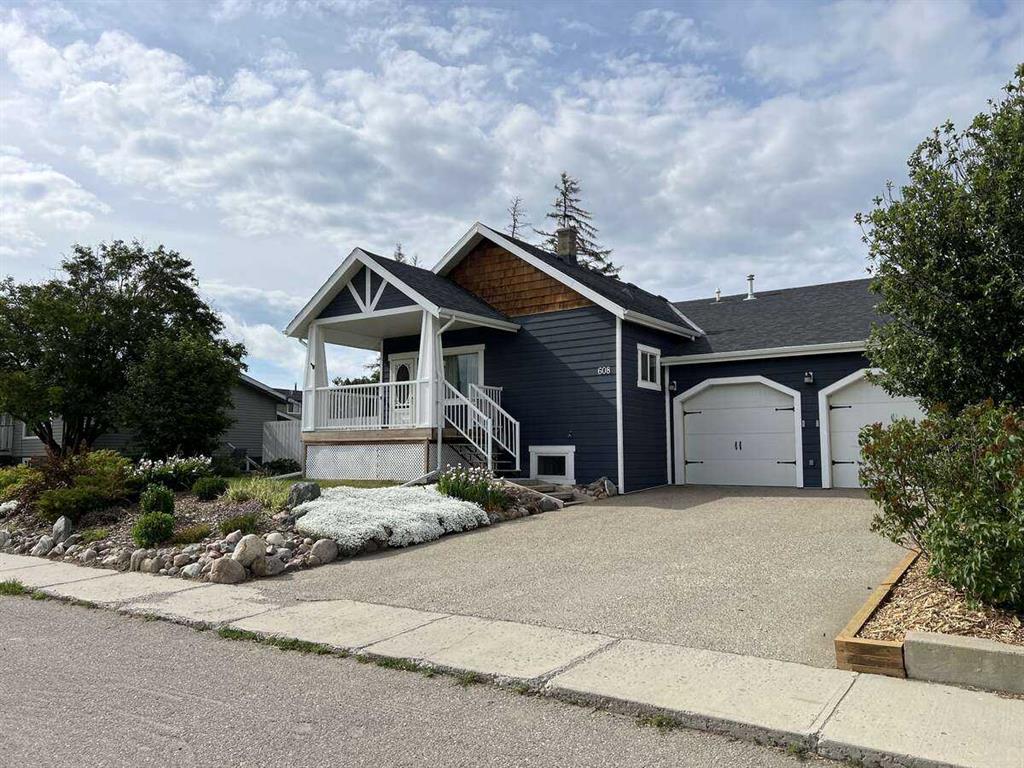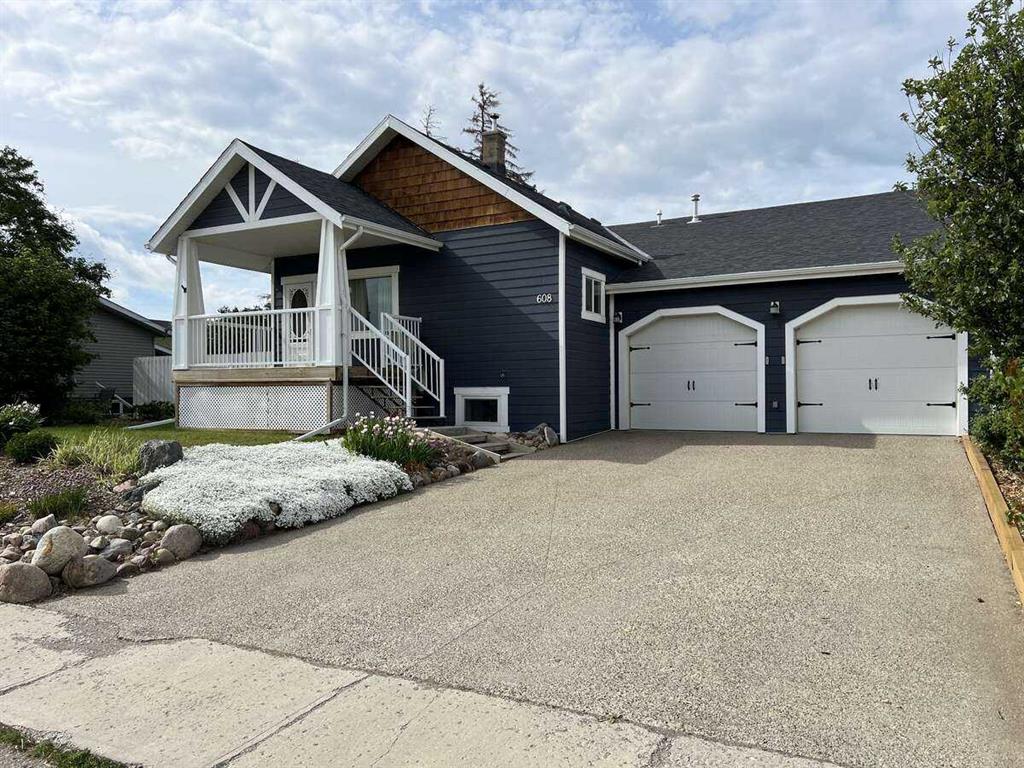$ 490,000
5
BEDROOMS
3 + 1
BATHROOMS
1,971
SQUARE FEET
2015
YEAR BUILT
Welcome to your dream home on Northridge Ave, Picture Butte. Situated near the scenic Picture Butte Reservoir, this spacious gem offers a peaceful retreat for your morning lakeside strolls. The spacious double garage is perfect for both your vehicles and storage needs. Step inside, and discover a generously appointed home with 5 bedrooms and 3.5 bathrooms, providing ample space for all your needs. The main floor warmly is welcoming with a cozy living room, the perfect spot to unwind and create memories worth framing with an open flow to the dining room and kitchen that's not only well-equipped but also is also bathed in natural light, providing a comfortable dining experience. The kitchen also boasts a spacious pantry and ample counter space to meet all your cooking needs. Convenience continues on the main floor with a handy laundry room and a guest-friendly half bathroom. Upstairs, a versatile bonus room offers space for a home office or a cozy reading nook. The primary bedroom is a true oasis, featuring a 5-piece Japanese-inspired ensuite complete with a deep soaking tub and a spacious walk-in closet. Two additional bedrooms and another 4-piece bathroom complete this floor, ensuring comfort for everyone in the household. Heading down to the basement is another sizable bedroom, a 4-piece bathroom and an additional extra large bedroom with a double door closet/this could also be a family room, offering even more space to cater to your family’s needs. Let's not forget the fully fenced backyard, which features a large deck that leads to a charming patio, perfect for hosting summer gatherings with loved ones. Picture yourself enjoying the sunshine or firing up the grill in this welcoming outdoor area facing south. In a nutshell, this home on Northridge Ave is a rare find and it's waiting for you to call it home. Don't miss out on the opportunity - view today and experience the best of Northridge Ave living!
| COMMUNITY | |
| PROPERTY TYPE | Detached |
| BUILDING TYPE | House |
| STYLE | 2 Storey |
| YEAR BUILT | 2015 |
| SQUARE FOOTAGE | 1,971 |
| BEDROOMS | 5 |
| BATHROOMS | 4.00 |
| BASEMENT | Finished, Full |
| AMENITIES | |
| APPLIANCES | Dishwasher, Electric Stove, Refrigerator, Tankless Water Heater, Washer/Dryer, Window Coverings |
| COOLING | Central Air |
| FIREPLACE | N/A |
| FLOORING | Carpet, Laminate, Linoleum, Tile |
| HEATING | Forced Air, Natural Gas |
| LAUNDRY | Main Level |
| LOT FEATURES | Back Lane, Back Yard, City Lot, Front Yard, Level |
| PARKING | Double Garage Attached, Driveway, Off Street, Parking Pad, RV Access/Parking |
| RESTRICTIONS | Restrictive Covenant, Utility Right Of Way |
| ROOF | Asphalt Shingle |
| TITLE | Fee Simple |
| BROKER | Royal Lepage South Country - Lethbridge |
| ROOMS | DIMENSIONS (m) | LEVEL |
|---|---|---|
| 4pc Bathroom | 4`10" x 8`11" | Basement |
| Bedroom | 10`2" x 12`6" | Basement |
| Bedroom | 17`5" x 23`7" | Basement |
| Furnace/Utility Room | 10`0" x 5`3" | Basement |
| 2pc Bathroom | 4`1" x 4`11" | Main |
| Dining Room | 9`10" x 16`2" | Main |
| Entrance | 8`5" x 5`6" | Main |
| Kitchen | 13`1" x 13`3" | Main |
| Laundry | 6`6" x 5`5" | Main |
| Living Room | 14`3" x 19`3" | Main |
| 4pc Bathroom | 4`10" x 8`10" | Second |
| 4pc Ensuite bath | 10`1" x 7`4" | Second |
| Bedroom | 13`6" x 9`4" | Second |
| Bedroom | 13`8" x 9`4" | Second |
| Bonus Room | 13`4" x 20`1" | Second |
| Bedroom - Primary | 14`2" x 11`3" | Second |

