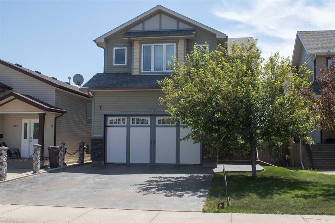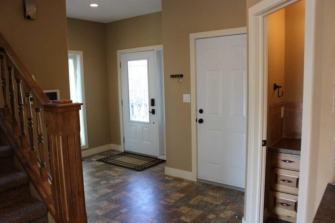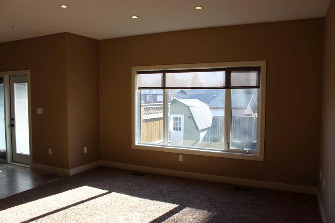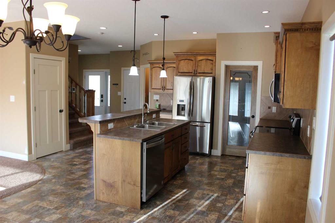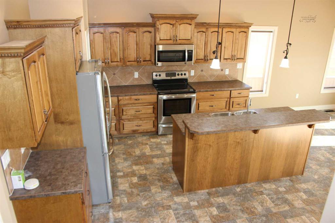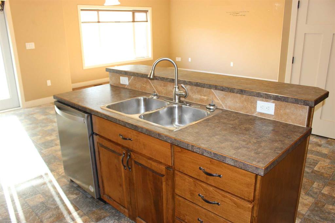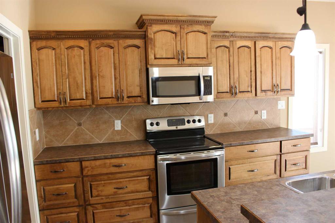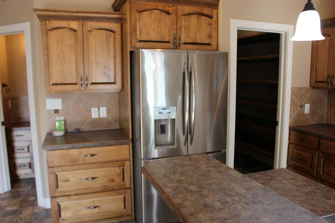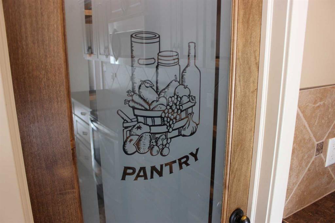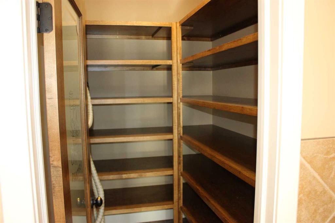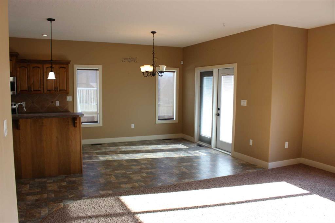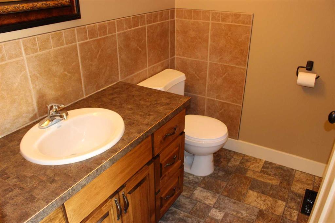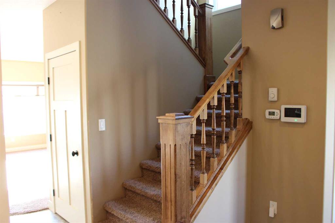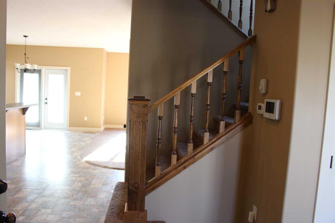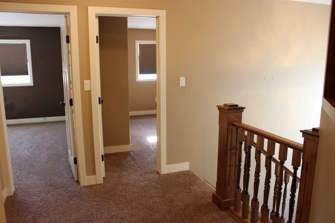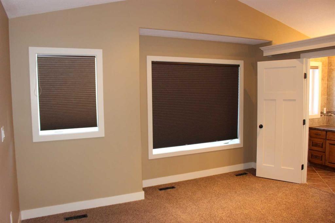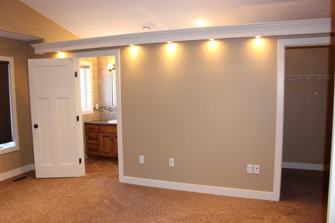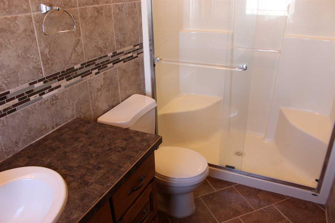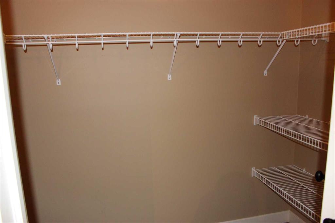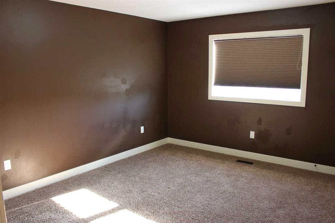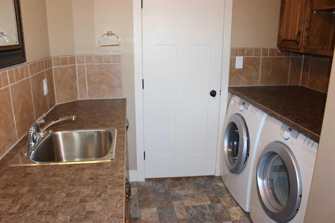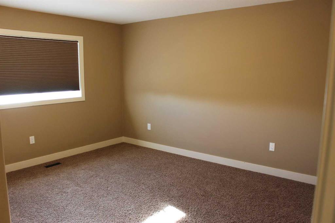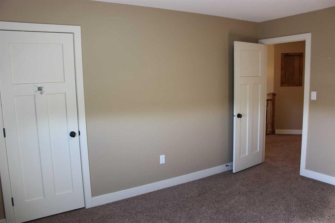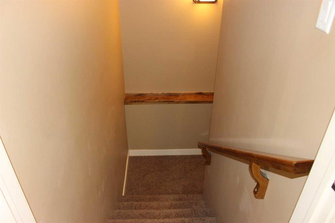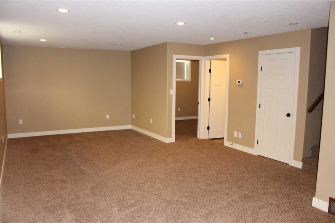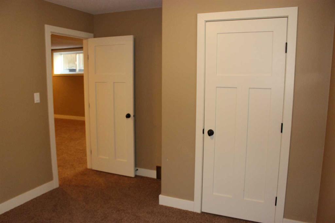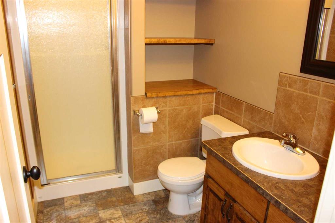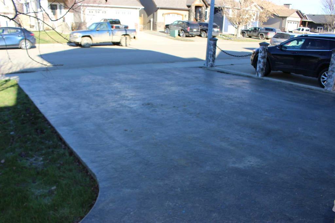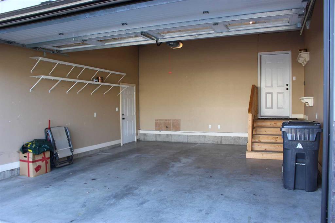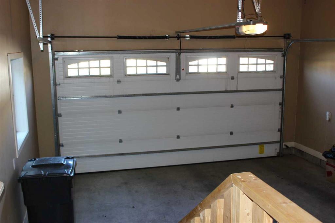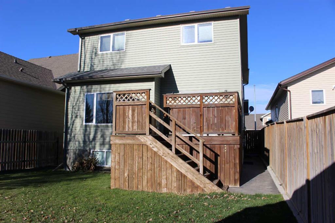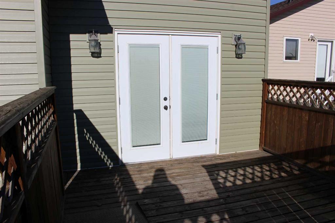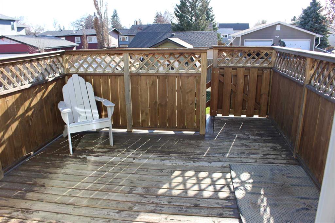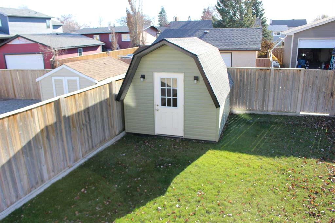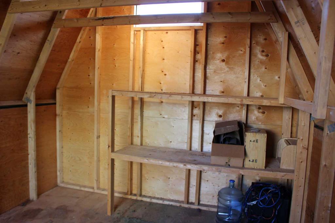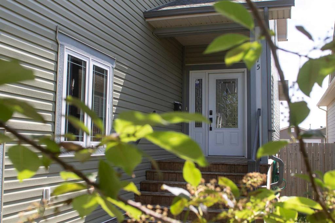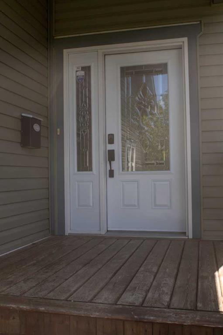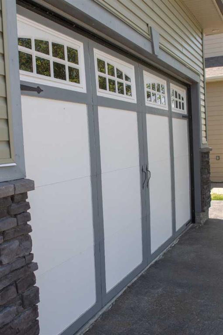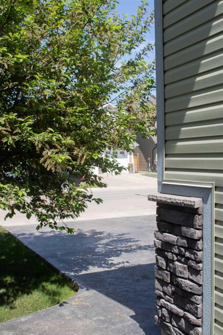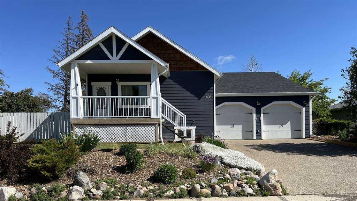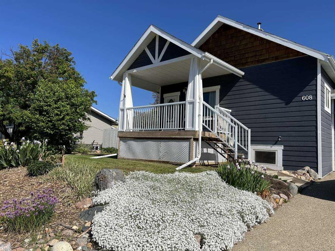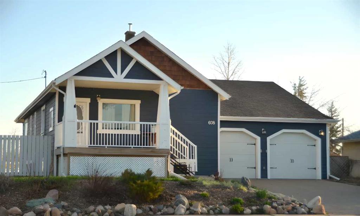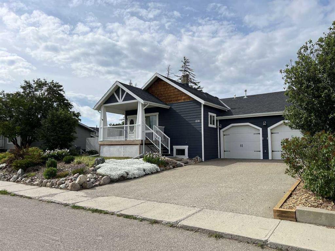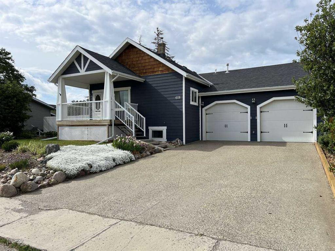$ 539,000
5
BEDROOMS
4 + 0
BATHROOMS
2012
YEAR BUILT
Do the math! You cannot find this much square footage at a more affordable price point anywhere! Amazing custom built 2087 sq. ft. 5-bedroom, 4-bathroom 2-storey home. Kitchen has stunning maple cupboards, pantry and island. The second story has 4 bedrooms, full bath and laundry room including the primary bedroom that boasts a walk in closet as well as ensuite. The double attached garage is complemented by an aggregate stamped driveway. Close to elementary schools and walking paths/lake. Immediate possession, appliances included, and ready for it's next family!
| COMMUNITY | |
| PROPERTY TYPE | Detached |
| BUILDING TYPE | House |
| STYLE | 2 Storey |
| YEAR BUILT | 2012 |
| SQUARE FOOTAGE | 2,087 |
| BEDROOMS | 5 |
| BATHROOMS | 4.00 |
| BASEMENT | Finished, Full |
| AMENITIES | |
| APPLIANCES | Dishwasher, Garage Control(s), Microwave Hood Fan, Refrigerator, Stove(s), Washer/Dryer, Window Coverings |
| COOLING | Full |
| FIREPLACE | N/A |
| FLOORING | Carpet, Linoleum, Tile |
| HEATING | Forced Air, Natural Gas |
| LAUNDRY | Upper Level |
| LOT FEATURES | Landscaped, Standard Shaped Lot |
| PARKING | Concrete Driveway, Driveway, Off Street |
| RESTRICTIONS | None Known |
| ROOF | Asphalt Shingle |
| TITLE | Fee Simple |
| BROKER | RE/MAX REAL ESTATE - LETHBRIDGE (PICTURE BUTTE) |
| ROOMS | DIMENSIONS (m) | LEVEL |
|---|---|---|
| Bedroom | 10`5" x 10`8" | Basement |
| Family Room | 28`0" x 11`10" | Basement |
| 3pc Bathroom | Lower | |
| 3pc Bathroom | Main | |
| Entrance | 6`7" x 7`7" | Main |
| Kitchen | 12`10" x 11`4" | Main |
| Living Room | 14`0" x 16`7" | Main |
| Dining Room | 11`0" x 12`0" | Main |
| 4pc Ensuite bath | Second | |
| Laundry | 11`0" x 8`7" | Second |
| 4pc Bathroom | Second | |
| Bedroom | 13`6" x 11`8" | Second |
| Bedroom | 13`6" x 11`8" | Second |
| Bedroom | 9`10" x 11`10" | Second |
| Bedroom - Primary | 13`5" x 13`11" | Upper |

