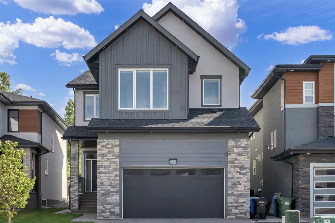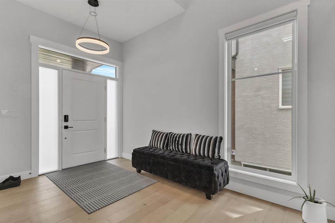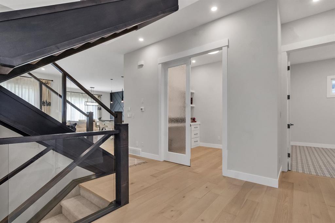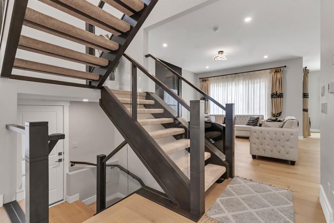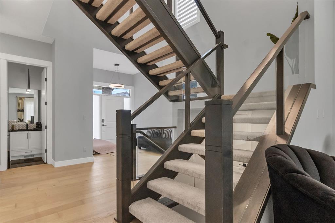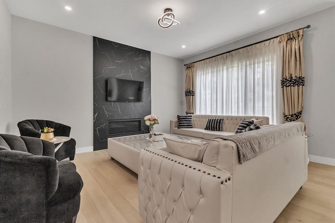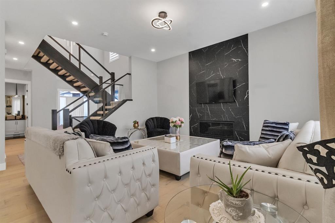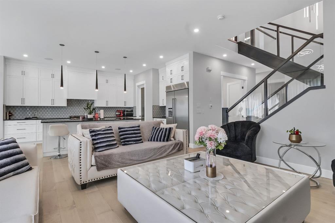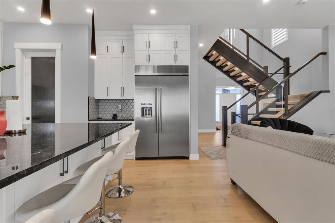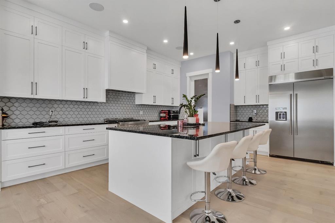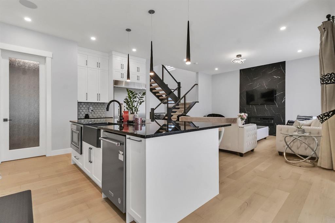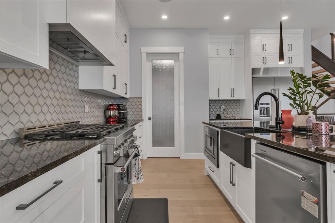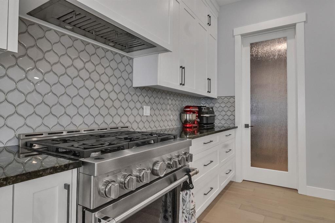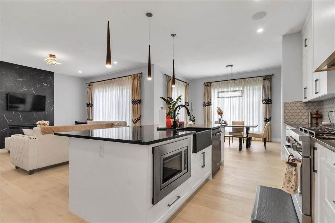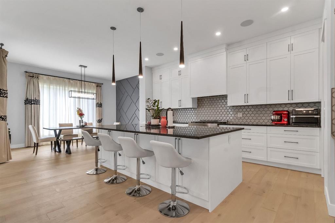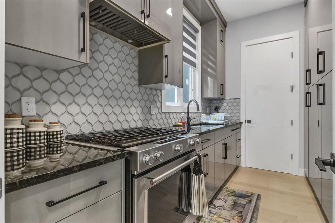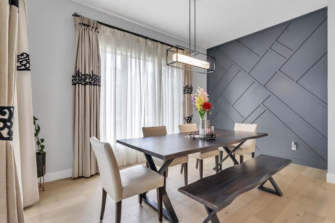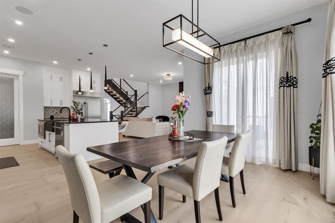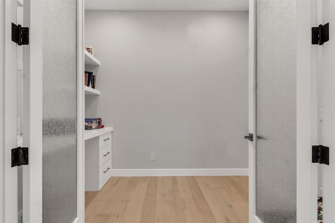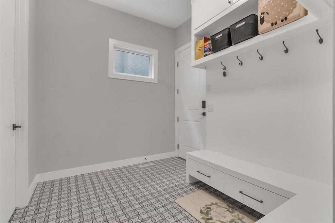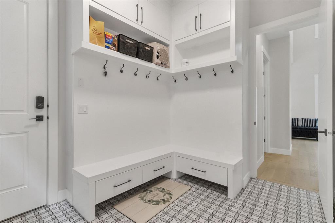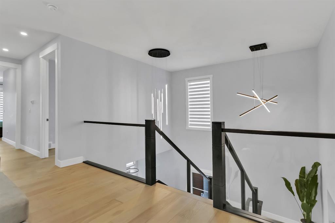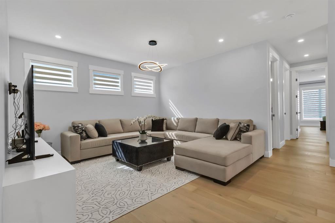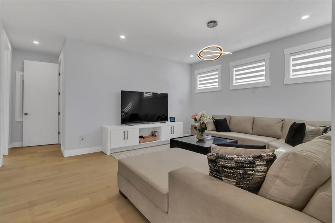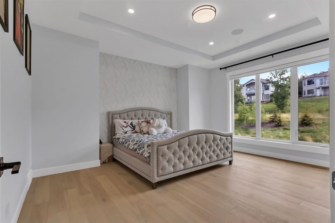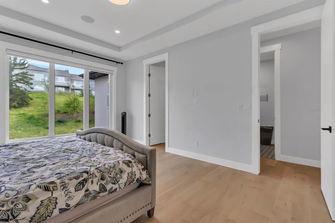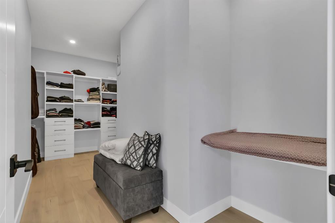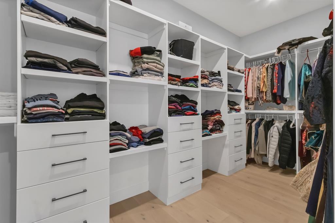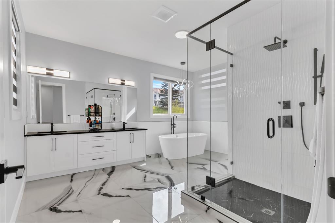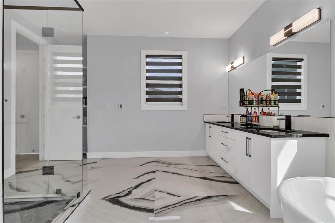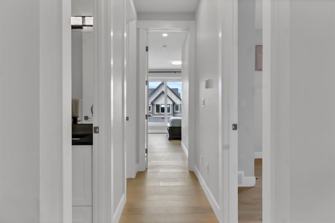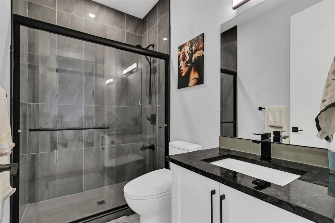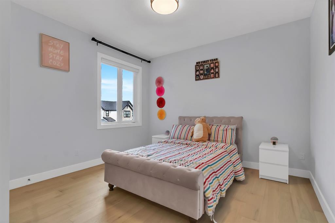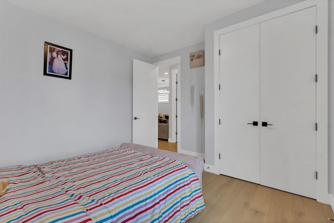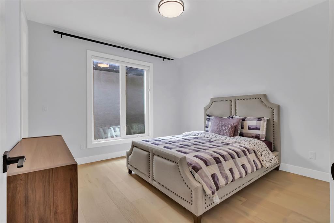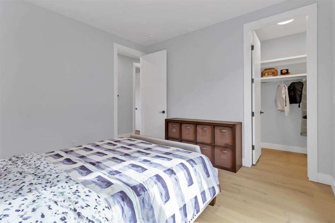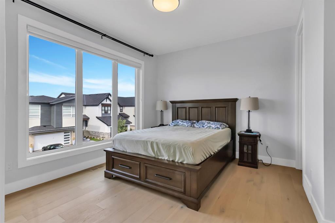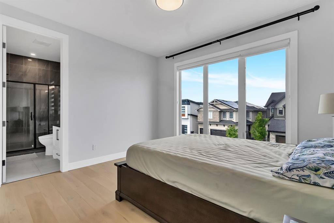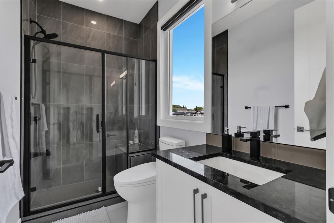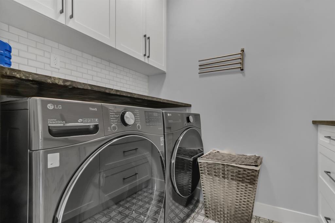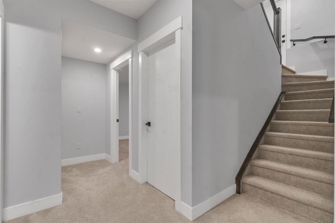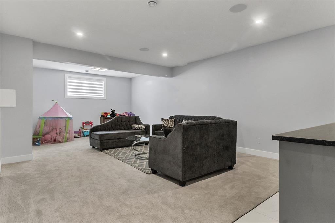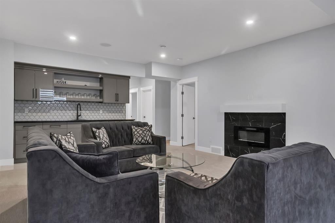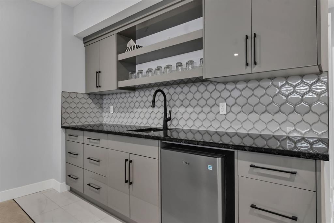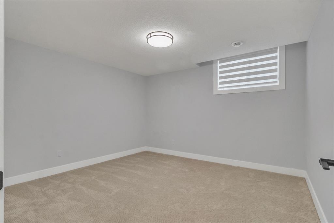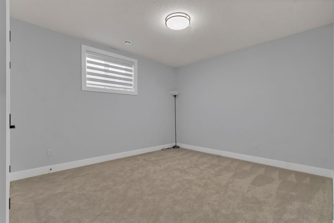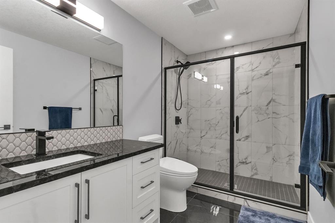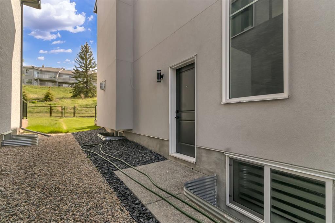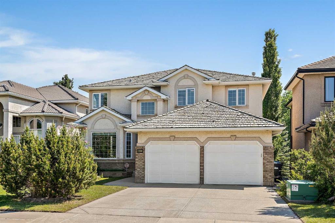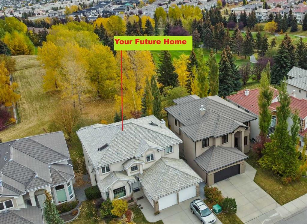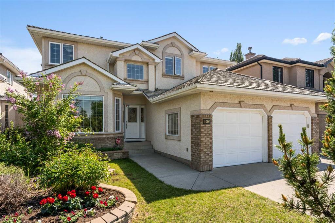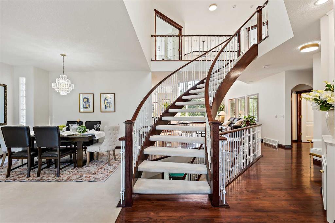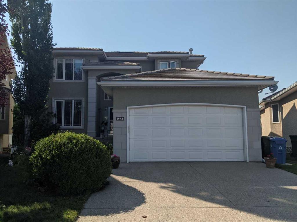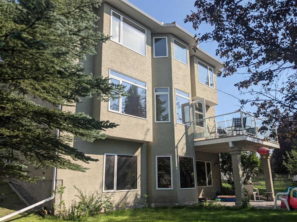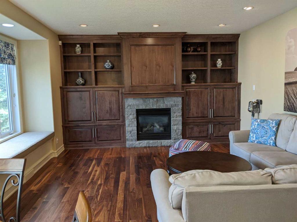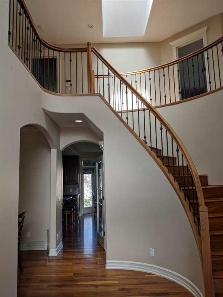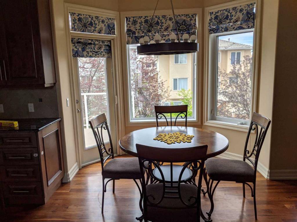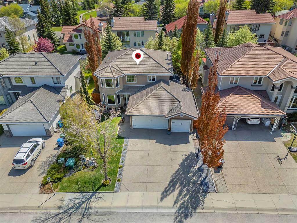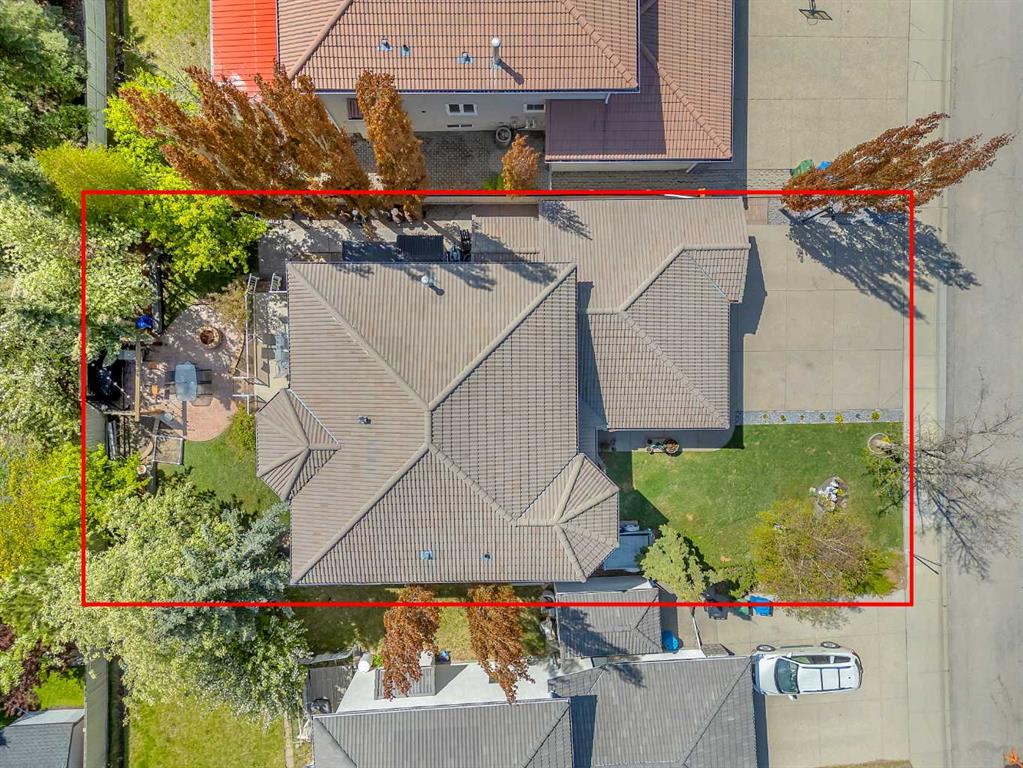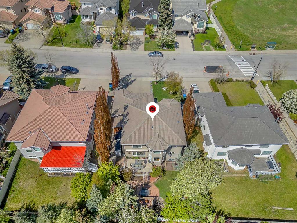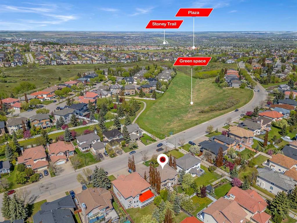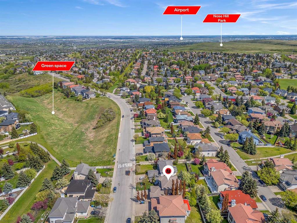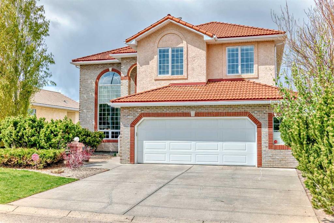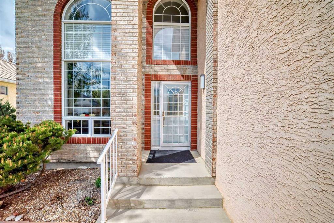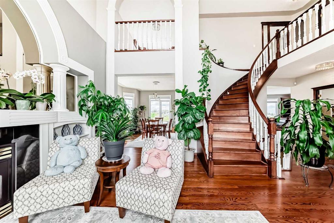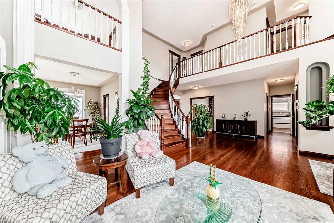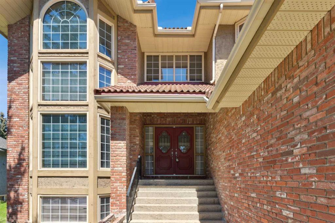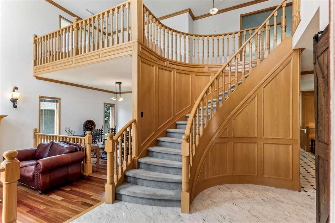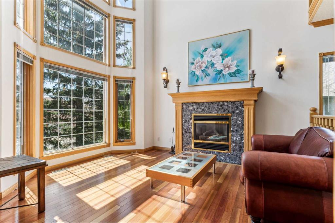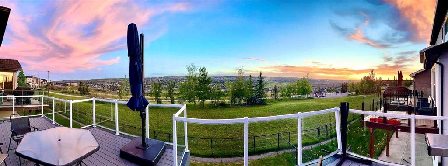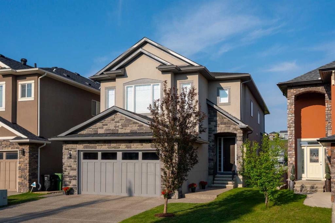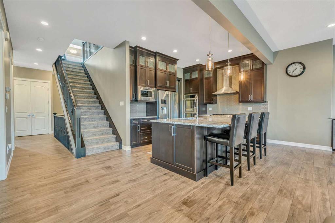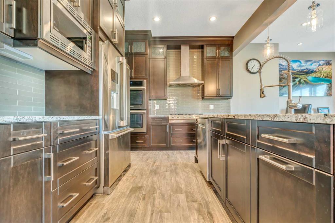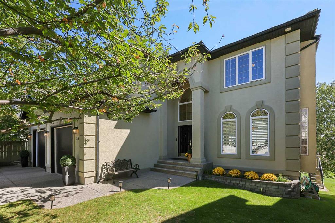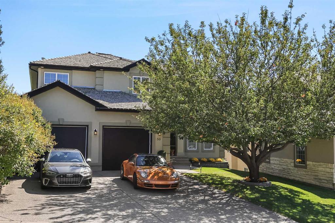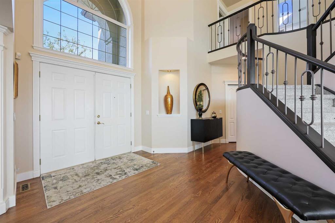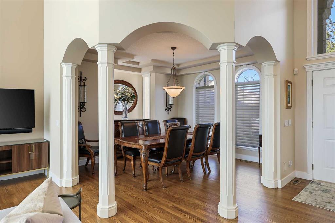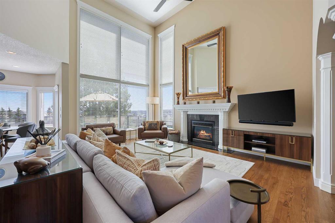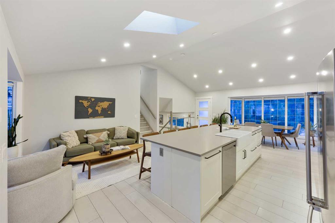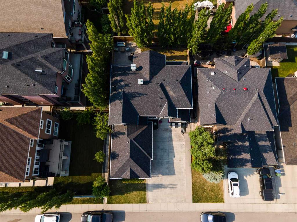73 Hampstead Mews NW
Calgary T3A2Z5
MLS® Number: A2229142
$ 1,449,999
6
BEDROOMS
5 + 0
BATHROOMS
2022
YEAR BUILT
Welcome to this FULLY UPGRADED, 2022 BUILT, executive home nestled in the heart of The Hamptons, one of Calgary’s most sought-after golf course communities. This beautifully appointed home offers over 4,300sqft of total living space, combining elegance, functionality, and comfort for today’s modern family. The main floor is a showstopper — as you enter, a massive open-to-below space draws your eyes upward, showcasing stunning open riser stairs and elegant glass railings that sets the tone for the luxury throughout. Flooded with natural light, the spacious living room features a modern fireplace, while the open-concept design seamlessly connects the formal dining area and stunning kitchen. Complete with premium KitchenAid appliances, sleek cabinetry, granite countertops and a large central island, this kitchen is truly a chef’s dream. This home also boasts a SPICE KITCHEN – perfect for culinary enthusiasts and entertainers alike. There is also a main floor den/office that can easily function as a bedroom, complemented by a full bathroom, offering both flexibility and convenience. Every corner of this home is loaded with high-end finishes and thoughtful upgrades such as the 10 FOOT CEILINGS on the main floor. Upstairs, you’ll find four generously sized bedrooms, including a truly spectacular primary retreat. The primary master bedroom offers a peaceful escape with tray ceilings, a massive walk-in closet and a luxurious ensuite featuring heated floors, a freestanding tub, double vanities, and a custom tiled shower. A secondary master bedroom with its own ensuite adds exceptional versatility—perfect for guests or extended family. The upper level is completed by a central bonus room with custom built-ins, perfect for a cozy lounge or media space. The FULLY FINISHED BASEMENT offers even more living space, complete with a SEPERATE SIDE ENTRANCE. It features two large bedrooms, a spacious recreation area with a fireplace, a wet bar, and a full bathroom—making it the perfect spot for entertaining or hosting guests. Outside, the fully landscaped backyard backs directly onto a tranquil green space, offering privacy, serenity, and picturesque views year-round. Other notable features of this home include central air conditioning, dual furnaces, tall garage ceilings and so much more! This is an extremely rare opportunity to own a custom-upgraded luxury home in an elite golf course community. Homes like this don’t come along often—schedule your private showing today!
| COMMUNITY | Hamptons |
| PROPERTY TYPE | Detached |
| BUILDING TYPE | House |
| STYLE | 2 Storey |
| YEAR BUILT | 2022 |
| SQUARE FOOTAGE | 3,080 |
| BEDROOMS | 6 |
| BATHROOMS | 5.00 |
| BASEMENT | Separate/Exterior Entry, Finished, Full |
| AMENITIES | |
| APPLIANCES | Bar Fridge, Central Air Conditioner, Dishwasher, Garage Control(s), Gas Range, Microwave, Refrigerator, Washer/Dryer |
| COOLING | Central Air |
| FIREPLACE | Electric, Gas |
| FLOORING | Carpet, Hardwood, Tile |
| HEATING | In Floor, Fireplace(s), Forced Air |
| LAUNDRY | Laundry Room, Upper Level |
| LOT FEATURES | Back Yard, Backs on to Park/Green Space, Cul-De-Sac, Garden, Landscaped, Lawn, Private, Street Lighting |
| PARKING | Double Garage Attached, Driveway, Off Street |
| RESTRICTIONS | None Known |
| ROOF | Asphalt Shingle |
| TITLE | Fee Simple |
| BROKER | Town Residential |
| ROOMS | DIMENSIONS (m) | LEVEL |
|---|---|---|
| 3pc Bathroom | 9`11" x 5`11" | Basement |
| Wine Cellar | 10`4" x 3`8" | Basement |
| Bedroom | 11`11" x 12`6" | Basement |
| Bedroom | 11`11" x 15`5" | Basement |
| Game Room | 15`4" x 27`5" | Basement |
| Furnace/Utility Room | 13`0" x 12`8" | Basement |
| 3pc Bathroom | 8`1" x 4`11" | Main |
| Dining Room | 15`0" x 10`6" | Main |
| Foyer | 7`10" x 13`1" | Main |
| Kitchen | 15`0" x 18`2" | Main |
| Living Room | 14`0" x 16`0" | Main |
| Mud Room | 11`7" x 8`7" | Main |
| Office | 7`8" x 10`0" | Main |
| Spice Kitchen | 12`1" x 6`8" | Main |
| 3pc Bathroom | 8`0" x 4`11" | Second |
| 3pc Ensuite bath | 9`0" x 4`11" | Second |
| 5pc Ensuite bath | 16`8" x 13`4" | Second |
| Bedroom | 13`0" x 12`0" | Second |
| Bedroom | 12`0" x 11`11" | Second |
| Bedroom | 12`6" x 10`9" | Second |
| Bonus Room | 17`6" x 14`4" | Second |
| Laundry | 5`5" x 7`11" | Second |
| Bedroom - Primary | 13`10" x 16`1" | Second |
| Walk-In Closet | 16`9" x 14`4" | Second |

