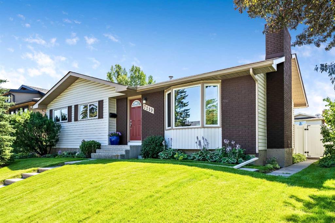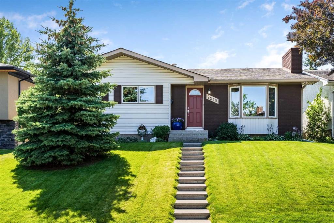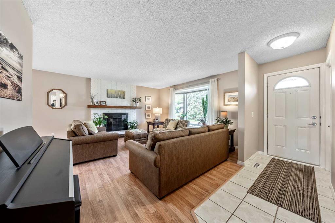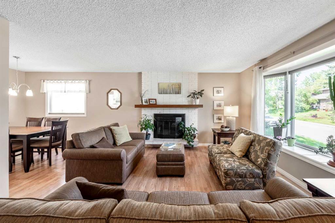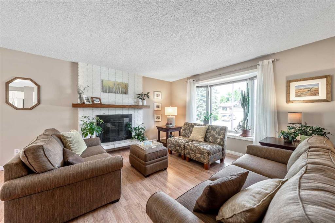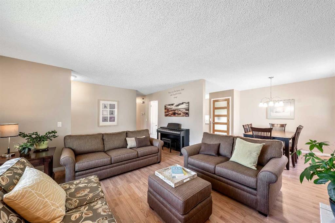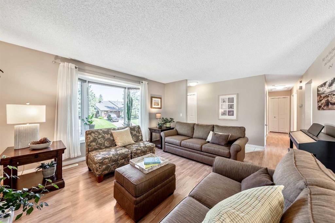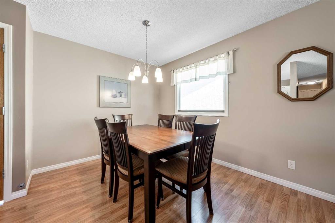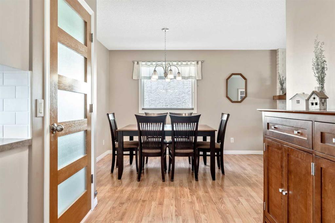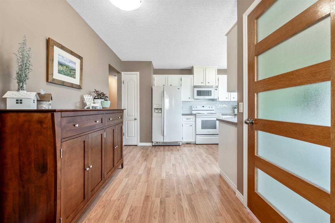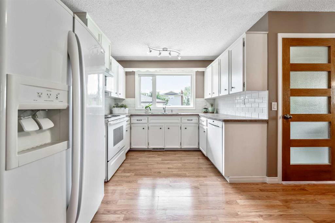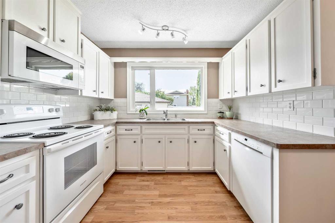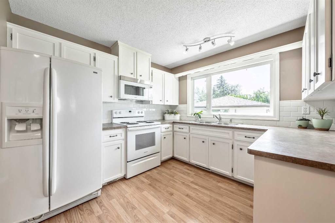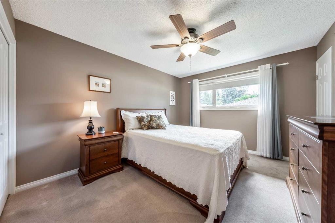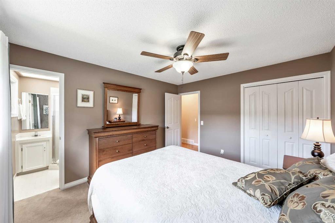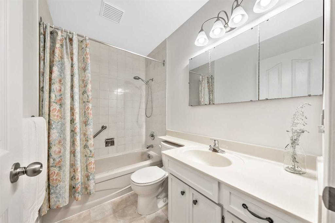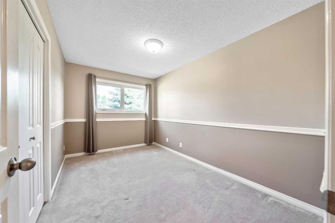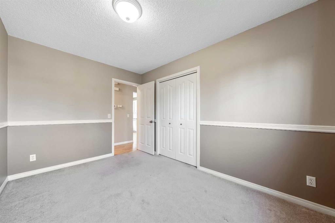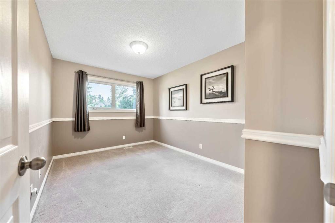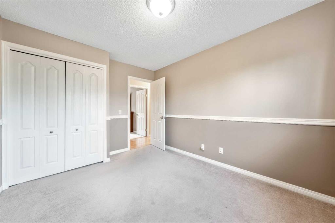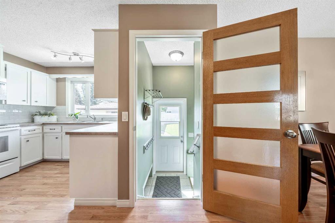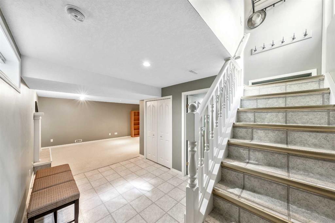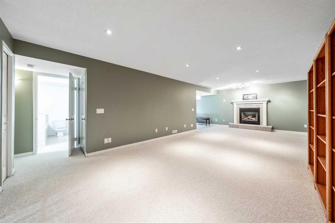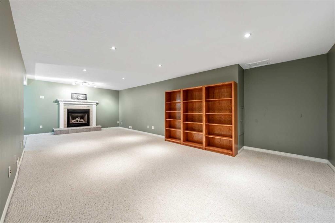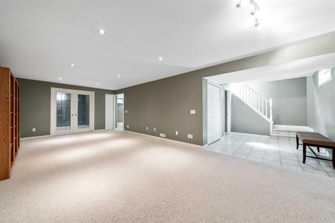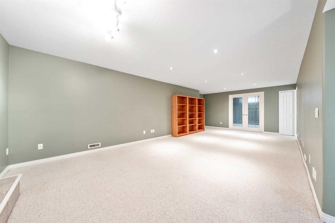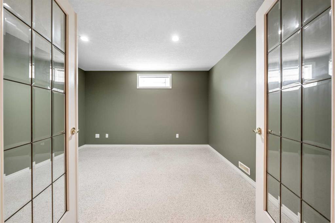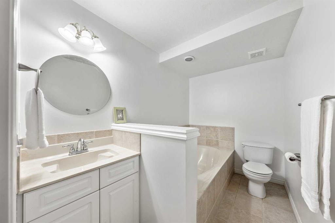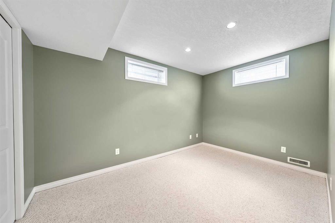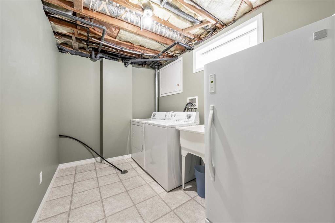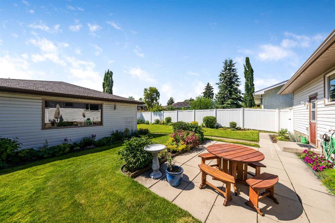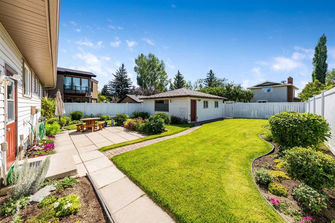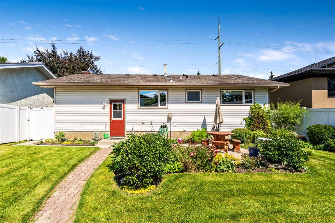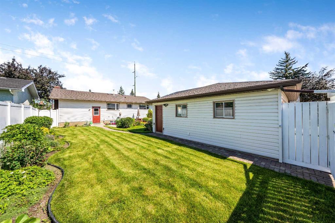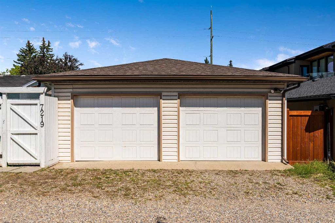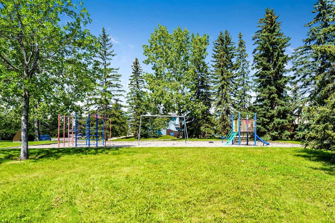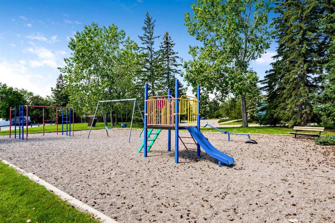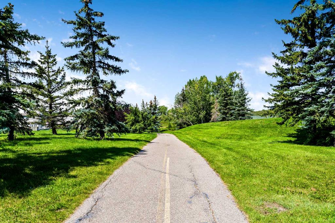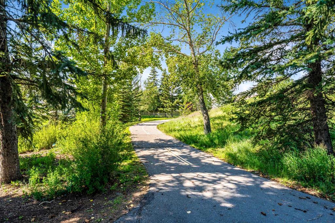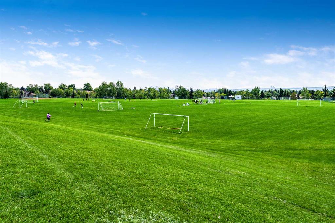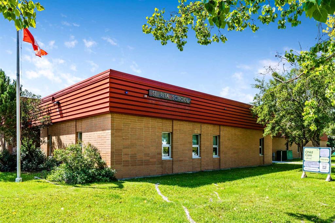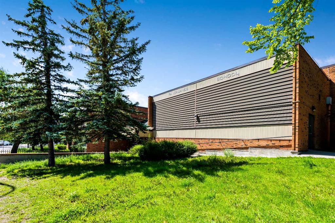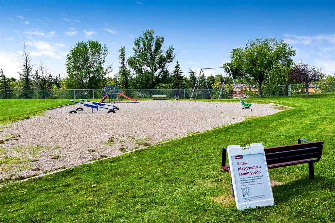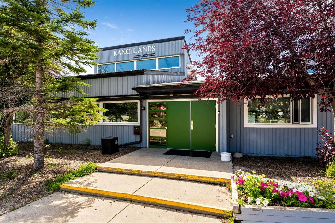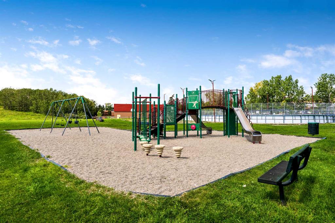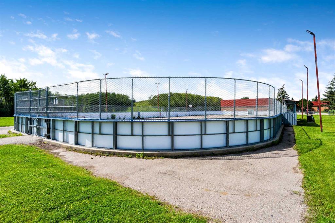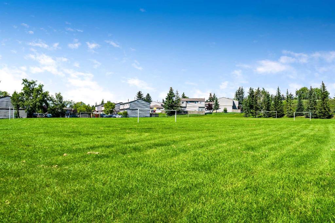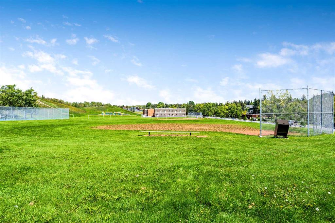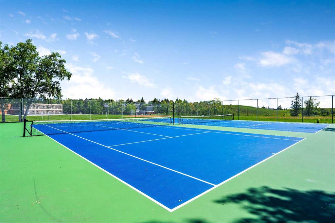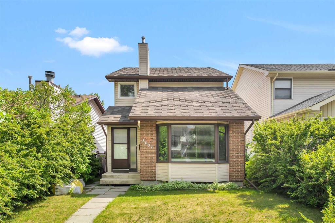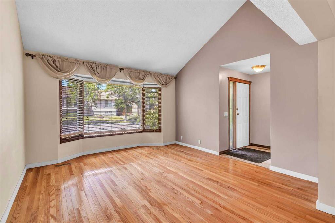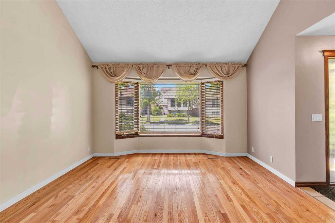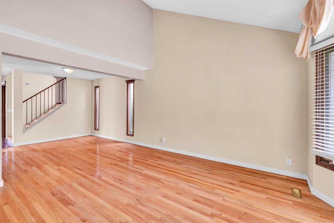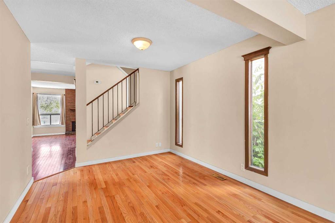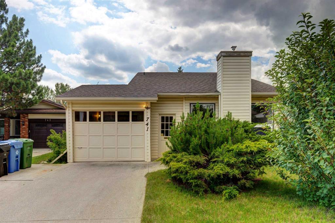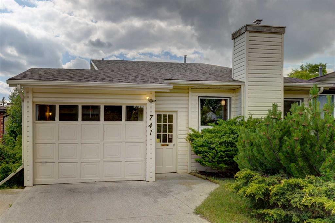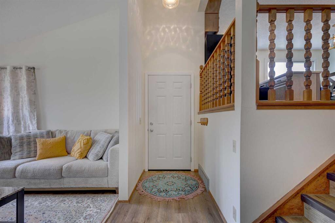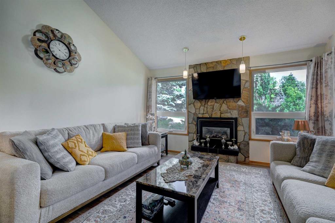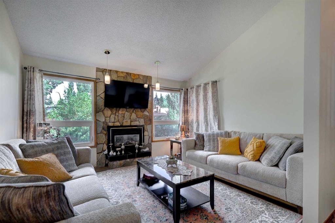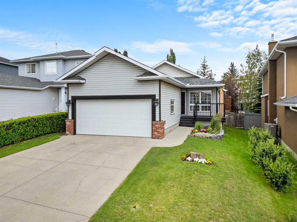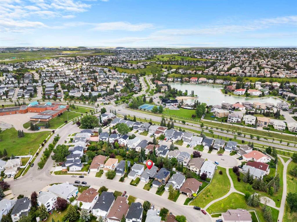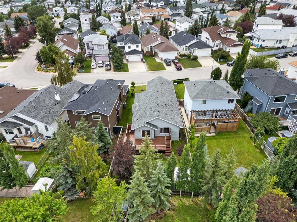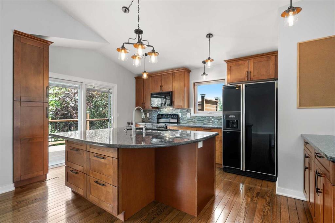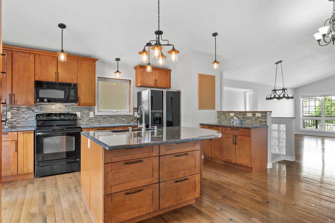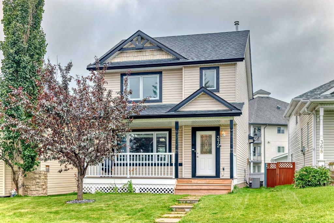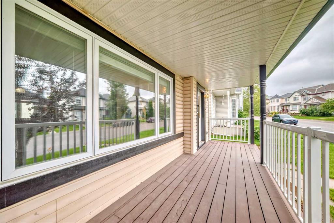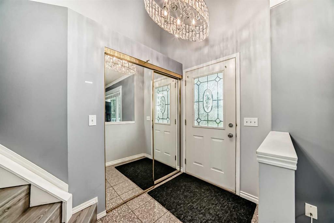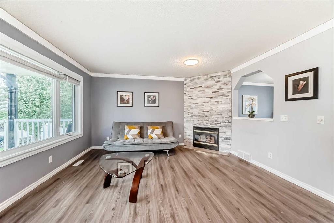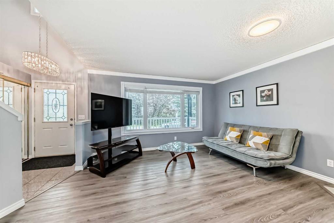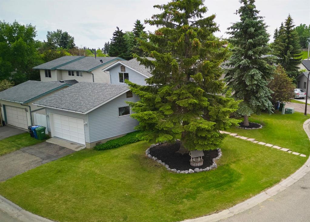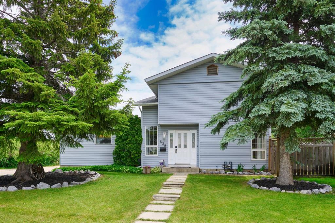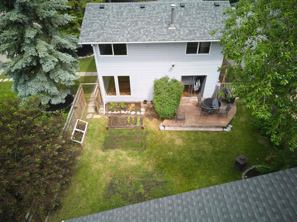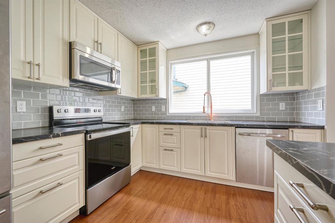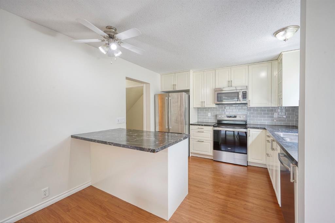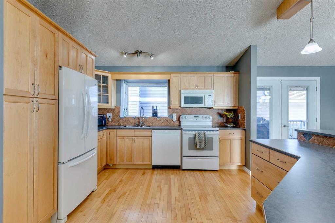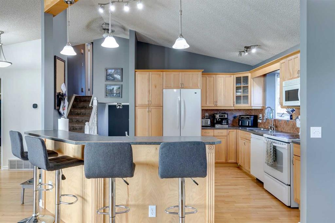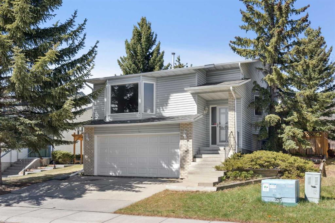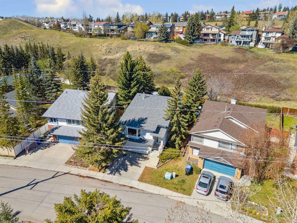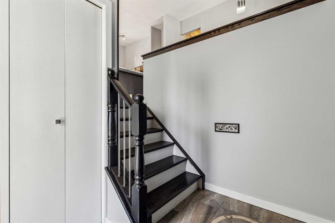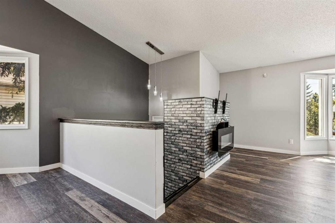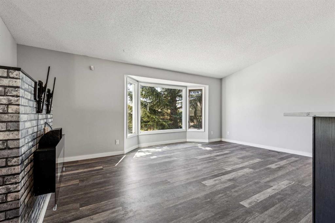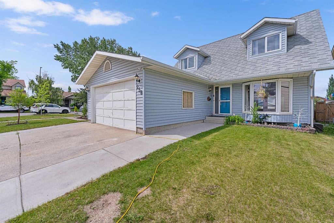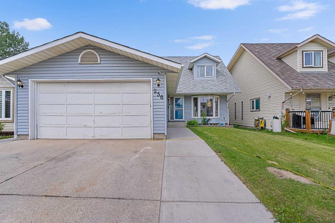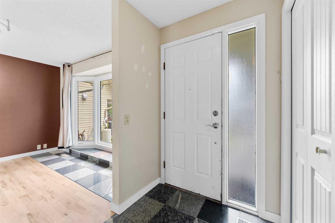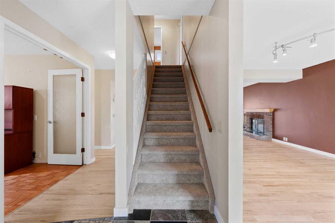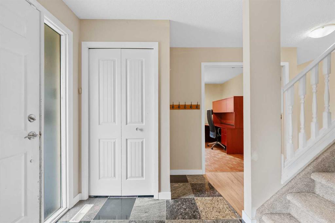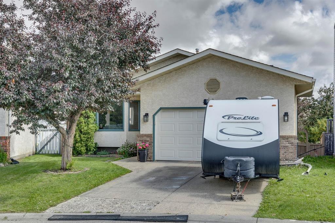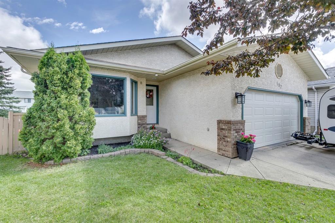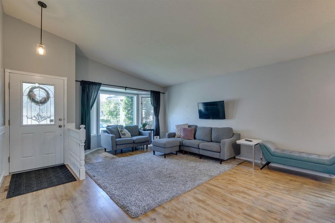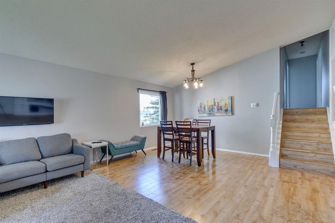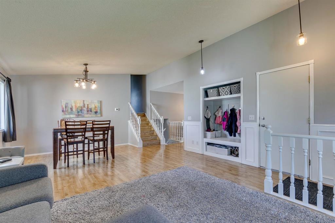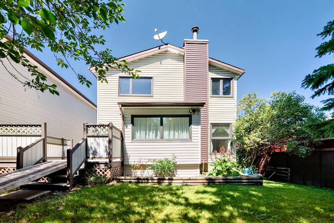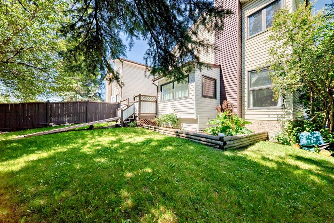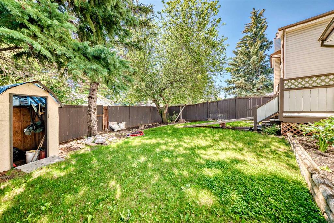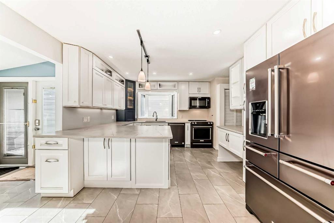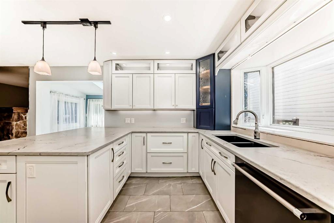7219 Range Drive NW
Calgary T3G 1H2
MLS® Number: A2248815
$ 588,000
4
BEDROOMS
3 + 0
BATHROOMS
1,164
SQUARE FEET
1978
YEAR BUILT
OPEN HOUSE SATURDAY AUGUST 16th 1pm to 4pm 7219 Range Dr NW Beautiful, Clean and Well Cared for Bungalow in a great location in upper NW corner of Ranchlands on a quiet street, steps from all the amenities of Crowfoot Crossing. Pride of ownership can be seen and felt upon walking into this lovely home with 3 bedrooms up (1 down) and 3 full baths plus an oversized double garage (23’5” x 23’5”) with workshop area. Large living area featuring a brick wood fireplace. Open and spacious, with the living room area being open to the dining. Bright kitchen with dining nook area has white shaker cabinetry with a big window overlooking the beautiful backyard. The primary bedroom has its own three-piece ensuite. Two other large kids bedrooms that could easily fit queen beds. The fully finished lower level has its own separate entry. Huge family room space with pot lighting and gas fireplace. A Flex room that could be your office or gym. A second flex room/ fourth bedroom and another full bathroom complete the lower level. Lovingly cared for with newer vinyl windows, lots of natural light. Hot water heater 2025. Roof 2014 (30 yr shingle). An absolutely beautiful, sunny South backyard, that is fully landscaped with mature gardens and patio. Large lot ((5797 sq ft) plenty of room for the kids or fury family members to play. Ranchlands is a lovely family friendly community with schools, parks and playgrounds giving you lots of greenspaces, off-leash area, bike & walking paths. Plus incredible easy access to all the amenities of Crowfoot Crossing with tons of restaurants, shops, grocery stores, movie theatre and more giving you everything you need just steps away. Walk to the YMCA & Public Library. Walk to all levels of schooling from Elementary to High School. Close access to the LRT and major road arteries. Great value for this beautiful detached home. This is the perfect family home! See the 3D tour (purple house symbol). Welcome home!
| COMMUNITY | Ranchlands |
| PROPERTY TYPE | Detached |
| BUILDING TYPE | House |
| STYLE | Bungalow |
| YEAR BUILT | 1978 |
| SQUARE FOOTAGE | 1,164 |
| BEDROOMS | 4 |
| BATHROOMS | 3.00 |
| BASEMENT | Separate/Exterior Entry, Finished, Full |
| AMENITIES | |
| APPLIANCES | Dishwasher, Electric Stove, Freezer, Microwave Hood Fan, Refrigerator, Washer/Dryer, Window Coverings |
| COOLING | None |
| FIREPLACE | Gas |
| FLOORING | Carpet, Laminate, Linoleum, Tile |
| HEATING | Fireplace(s), Forced Air, Natural Gas |
| LAUNDRY | Lower Level |
| LOT FEATURES | Back Lane, Back Yard, Front Yard, Landscaped, Rectangular Lot, Treed |
| PARKING | Double Garage Detached, Insulated, Oversized |
| RESTRICTIONS | Utility Right Of Way |
| ROOF | Asphalt Shingle |
| TITLE | Fee Simple |
| BROKER | Century 21 Bamber Realty LTD. |
| ROOMS | DIMENSIONS (m) | LEVEL |
|---|---|---|
| Game Room | 24`11" x 26`10" | Lower |
| Flex Space | 12`6" x 10`9" | Lower |
| Bedroom | 12`8" x 8`2" | Lower |
| 3pc Bathroom | 9`1" x 5`11" | Lower |
| Laundry | 14`4" x 7`0" | Lower |
| Furnace/Utility Room | 11`6" x 5`4" | Lower |
| Foyer | 10`0" x 3`6" | Main |
| Living Room | 18`3" x 14`4" | Main |
| Dining Room | 9`4" x 9`1" | Main |
| Kitchen | 13`5" x 13`0" | Main |
| Bedroom - Primary | 13`0" x 11`2" | Main |
| 3pc Ensuite bath | 5`0" x 4`5" | Main |
| Bedroom | 12`7" x 9`6" | Main |
| Bedroom | 12`7" x 8`5" | Main |
| 4pc Bathroom | 8`2" x 4`11" | Main |

