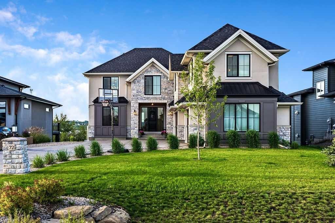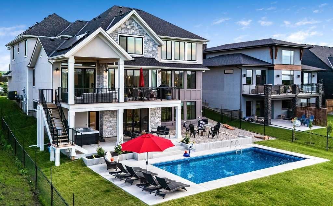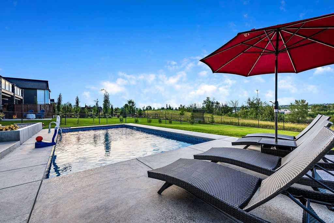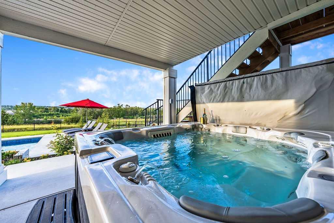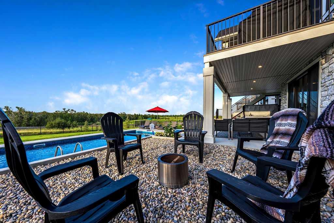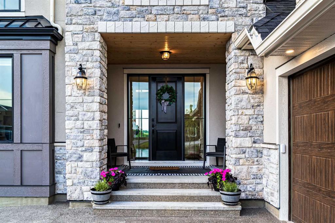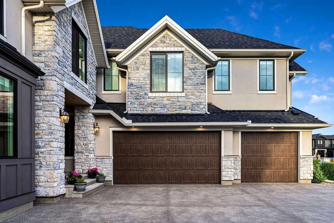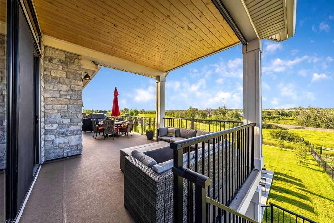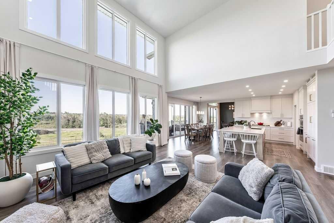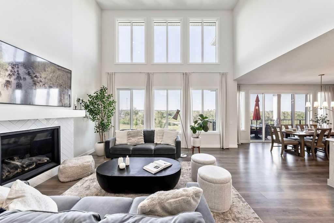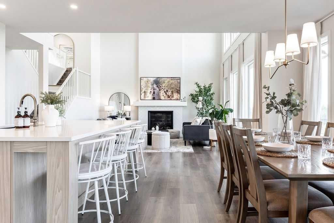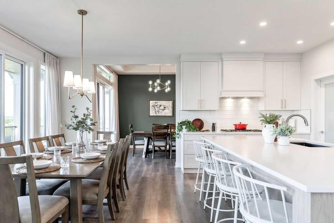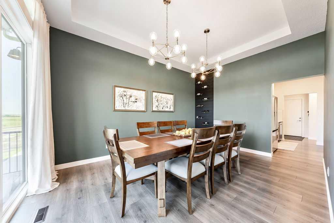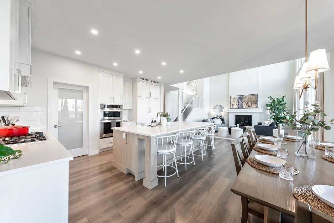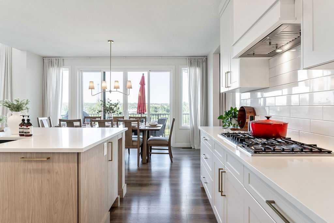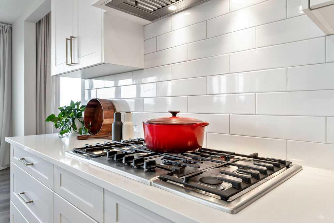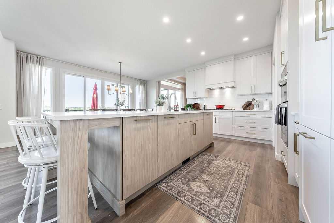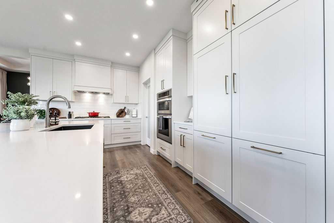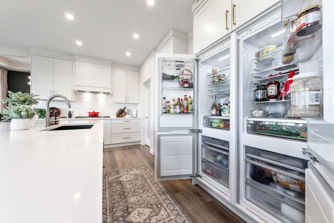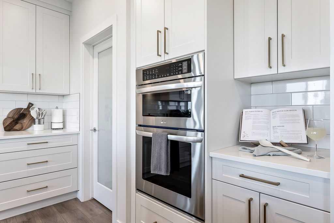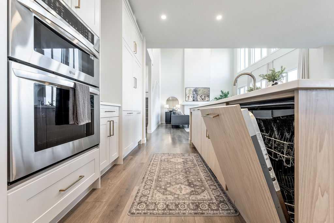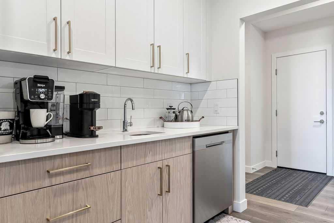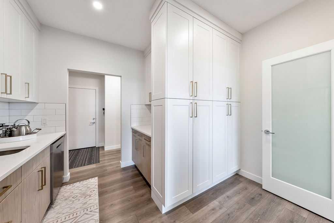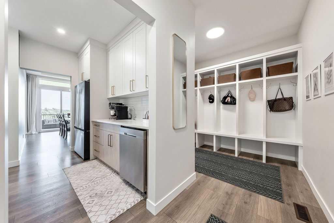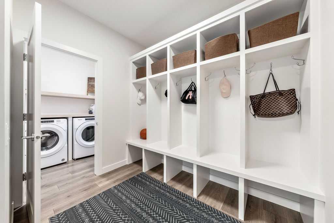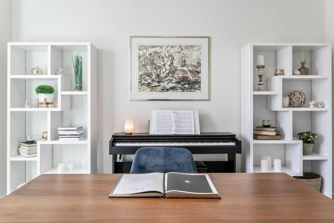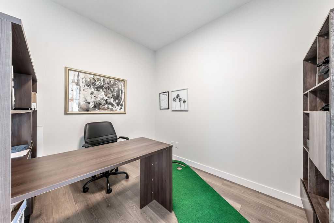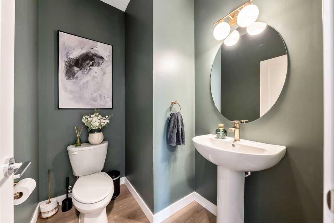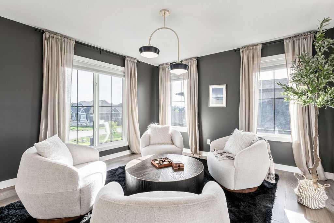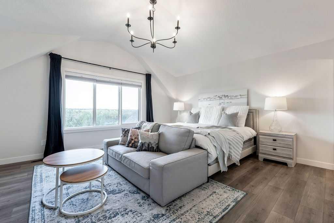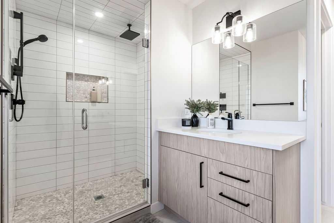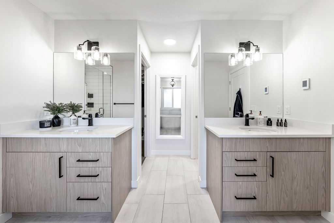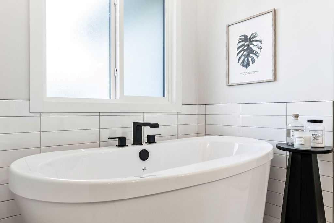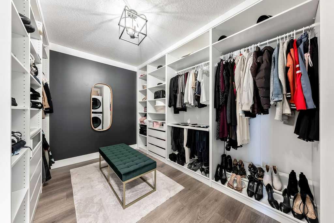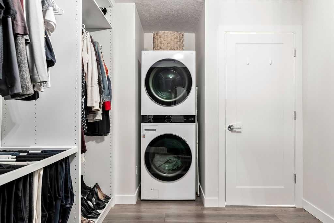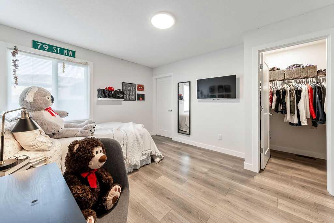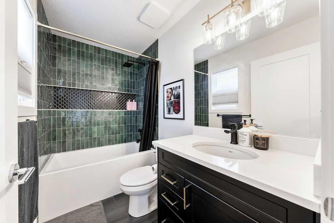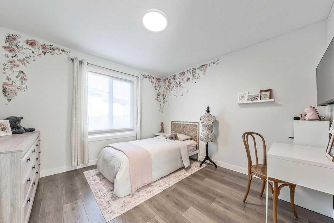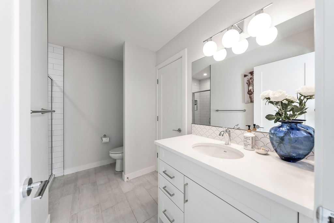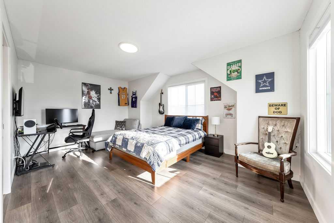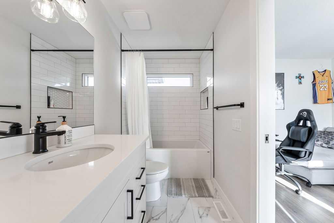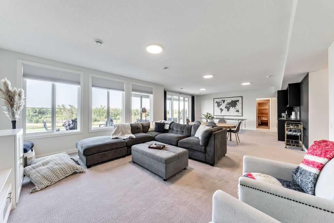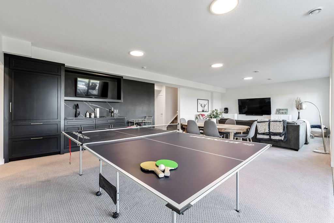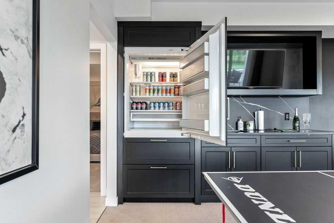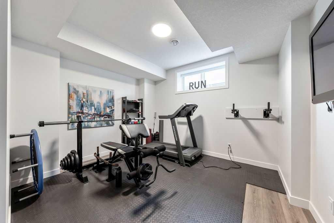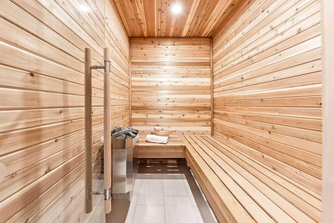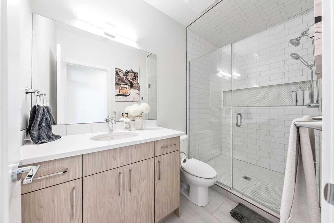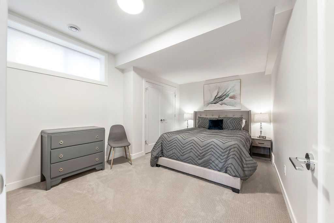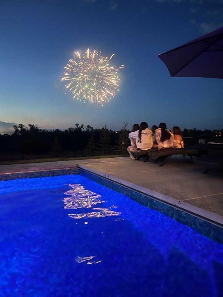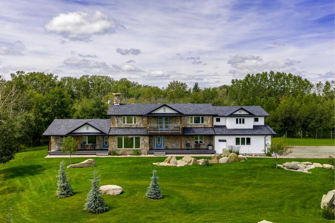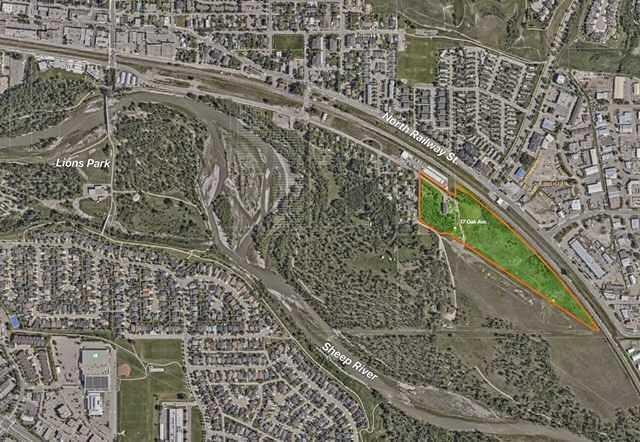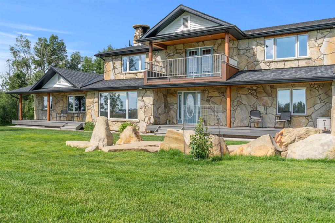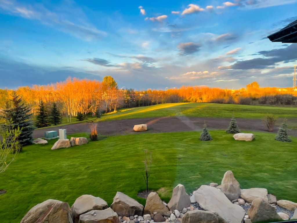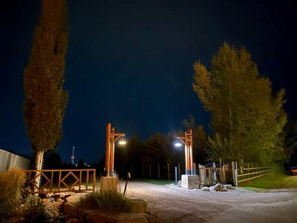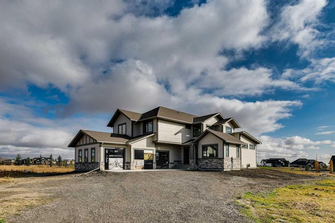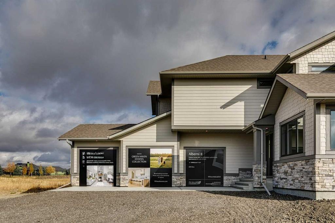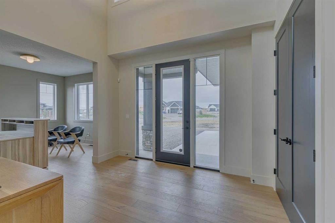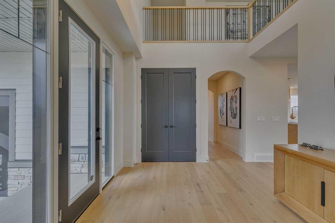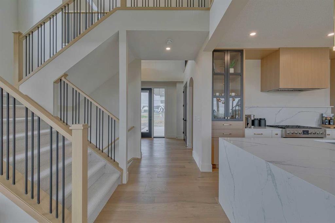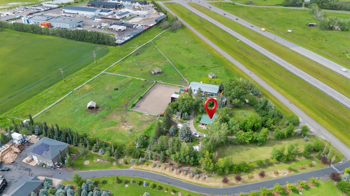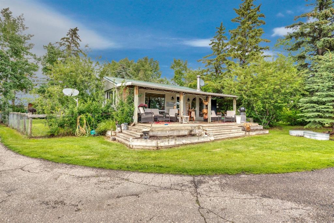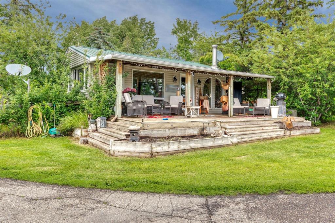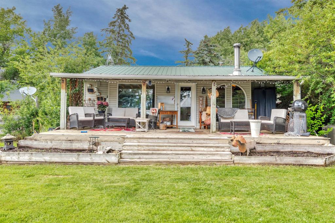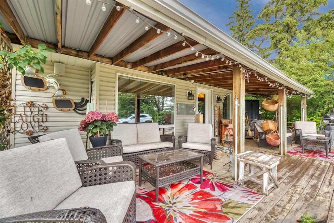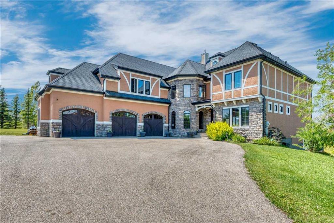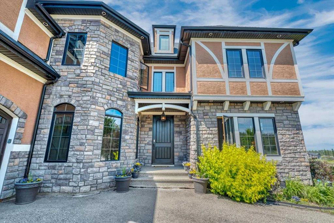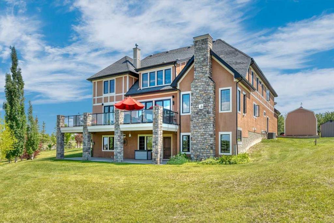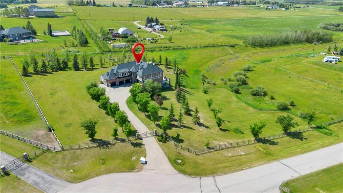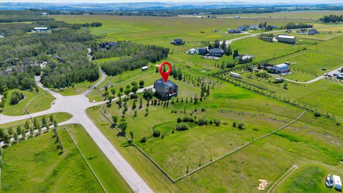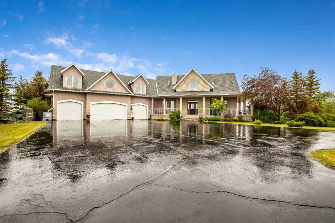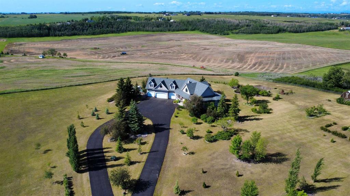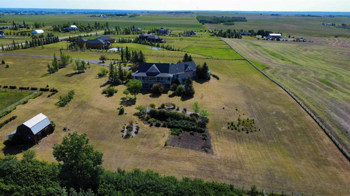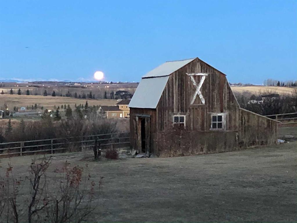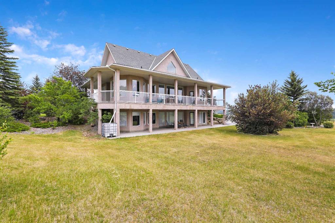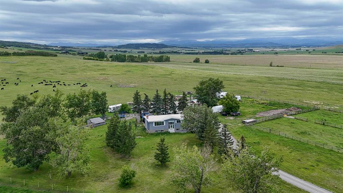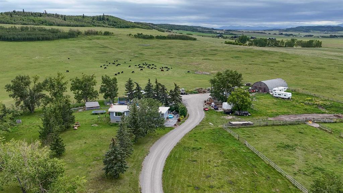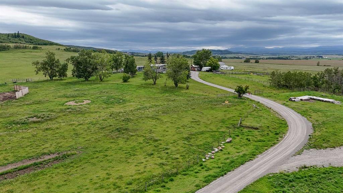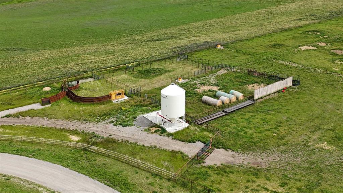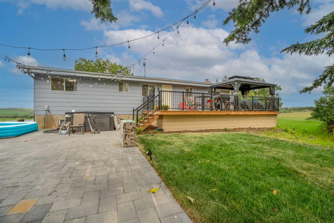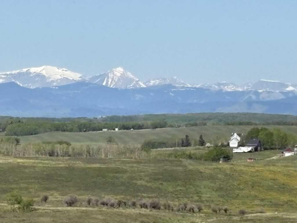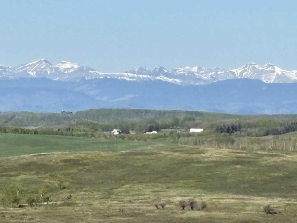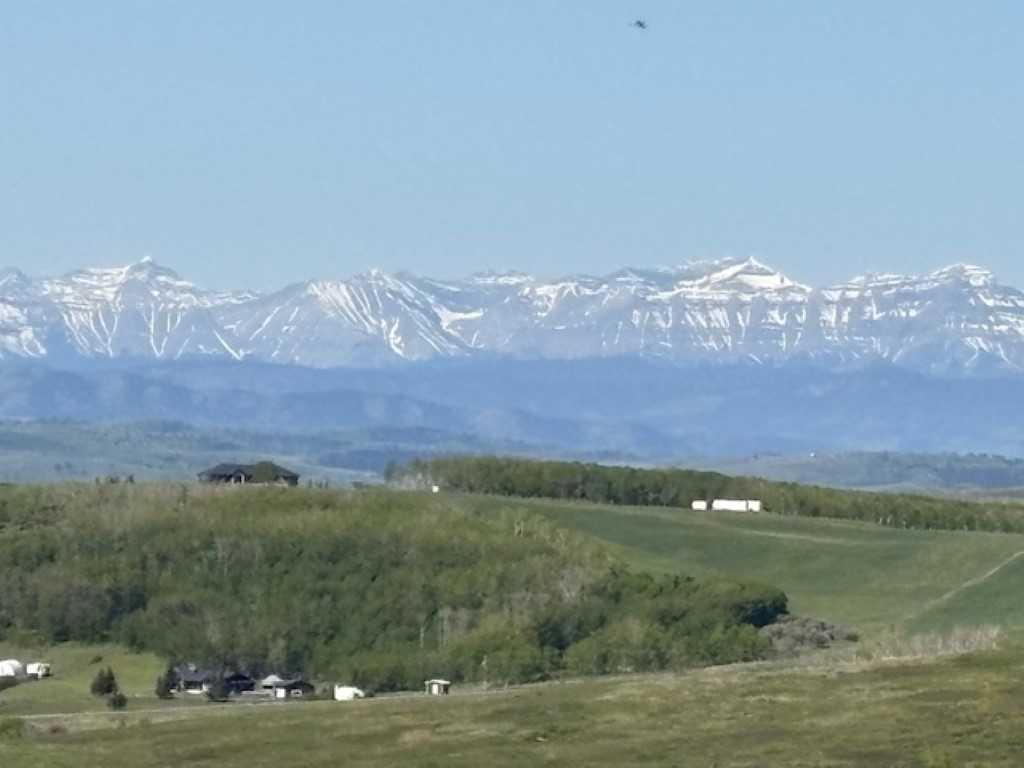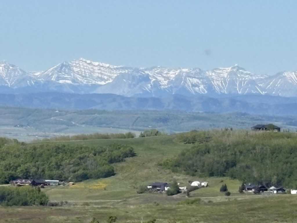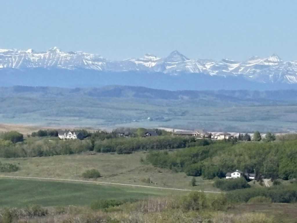72 Cimarron Estates Drive
Okotoks T1S 0R2
MLS® Number: A2244167
$ 1,924,900
6
BEDROOMS
5 + 1
BATHROOMS
3,751
SQUARE FEET
2023
YEAR BUILT
The Ultimate Family Home-5500 sq ft on the River with Pool, Hot Tub, Sauna, 6 Bed & 6 Baths and over 1/3 acre yard. Welcome to your forever family home where space, comfort, and luxury come together in a stunning 5500 sq ft retreat nestled along the river. This custom built estate was thoughtfully designed for growing families, offering exceptional details, lifestyle amenities and room for everyone to thrive. Set on a beautifully landscaped lot backing directly onto the Sheep River escarpment in the center of Okotoks, the home offers a seamless indoor-outdoor living experience. Imagine summer days spent in the heated in-ground pool, relaxing in the hot tub, or enjoying quality time by the water with your family. Inside, the home boasts a bright open layout with multiple living spaces perfect for both everyday life and entertaining. A Canadian Cedar sauna room and dedicated home gym provide daily wellness at home and the oversized family room features a full wet bar with Sub Zero fridge, freezer, a quartz counter and backsplash for entertaining in style. The heart of the home-an expansive kitchen and two-storey great room keeps everyone connected while enjoying breathtaking views of the forest and river valley. The Custom Estate Home layout was thoughtfully designed with a walk through butlers pantry, formal dining room, 10 foot sliders to outside for family gatherings and celebrations. Additionally, you will enjoy two offices or flex spaces, an expansive mudroom with built in lockers and convenient main floor laundry, one of two laundry facilities in the home. The primary suite offers a luxurious retreat with vaulted ceilings, river views, a spa-inspired bath, heated floors and generous walk-in closet with dedicated laundry tower and built-ins. The upper bonus room features mountain and river views to the South, West and North to provide a peaceful sitting area to play games and read a book. Completing the second storey you will find 3 additional bedrooms each complete with their own full bathroom and walk in closet - no more morning rush to share sinks or showers! This home is truly better than new with many years of new home warranty remaining and a state of the art Solar panel system, pool Coverstar automatic safety cover, all with lifetime warranty so you can enjoy lower cost of ownership and safety in your new dream home. This is more than a house-it's truly the setting for your family's best memories. Located in a safe, family friendly community with easy walking access to top schools, parks and amenities, this home truly has it all. Contact us today to schedule your private tour and see why this is where your family's next chapter begins.
| COMMUNITY | Cimarron Estates |
| PROPERTY TYPE | Detached |
| BUILDING TYPE | House |
| STYLE | 2 Storey |
| YEAR BUILT | 2023 |
| SQUARE FOOTAGE | 3,751 |
| BEDROOMS | 6 |
| BATHROOMS | 6.00 |
| BASEMENT | Finished, Full, Walk-Out To Grade |
| AMENITIES | |
| APPLIANCES | Garage Control(s), Gas Cooktop, Range Hood, Window Coverings |
| COOLING | Central Air |
| FIREPLACE | Blower Fan, Gas, Living Room |
| FLOORING | Carpet, Laminate, Tile |
| HEATING | Fireplace(s), Forced Air, Natural Gas |
| LAUNDRY | Laundry Room, Main Level, Upper Level |
| LOT FEATURES | Back Yard, Backs on to Park/Green Space, Creek/River/Stream/Pond, Environmental Reserve, Front Yard, Garden, Landscaped, Low Maintenance Landscape, No Neighbours Behind, Rectangular Lot, Treed, Views, Waterfront |
| PARKING | Aggregate, Insulated, Oversized, See Remarks, Triple Garage Attached |
| RESTRICTIONS | None Known |
| ROOF | Asphalt Shingle |
| TITLE | Fee Simple |
| BROKER | CIR Realty |
| ROOMS | DIMENSIONS (m) | LEVEL |
|---|---|---|
| Family Room | 17`0" x 17`4" | Basement |
| Game Room | 16`5" x 19`6" | Basement |
| Bedroom | 10`7" x 14`2" | Basement |
| Bedroom | 10`6" x 12`8" | Basement |
| Sauna | 5`0" x 7`0" | Basement |
| 3pc Bathroom | 5`0" x 10`4" | Basement |
| Furnace/Utility Room | 14`9" x 22`0" | Basement |
| 2pc Bathroom | 5`4" x 6`2" | Main |
| Entrance | 10`4" x 11`0" | Main |
| Office | 12`0" x 13`4" | Main |
| Office | 8`7" x 10`0" | Main |
| Living Room | 17`1" x 18`9" | Main |
| Breakfast Nook | 10`10" x 16`5" | Main |
| Kitchen | 11`8" x 15`3" | Main |
| Dining Room | 11`5" x 16`0" | Main |
| Other | 8`1" x 10`1" | Main |
| Mud Room | 6`5" x 8`7" | Main |
| Laundry | 5`5" x 6`0" | Main |
| Bonus Room | 12`7" x 18`7" | Upper |
| Bedroom - Primary | 14`7" x 16`6" | Upper |
| Bedroom | 11`0" x 13`0" | Upper |
| Bedroom | 10`7" x 11`4" | Upper |
| Bedroom | 12`0" x 16`9" | Upper |
| 5pc Ensuite bath | 13`8" x 14`9" | Upper |
| 4pc Ensuite bath | 5`0" x 8`5" | Upper |
| 3pc Bathroom | 8`3" x 9`9" | Upper |
| 4pc Ensuite bath | 5`0" x 9`1" | Upper |

