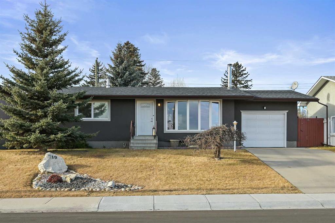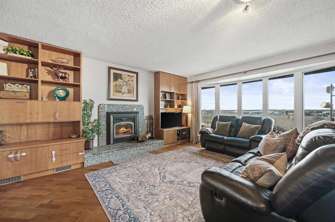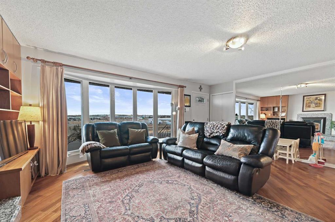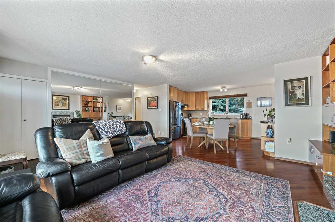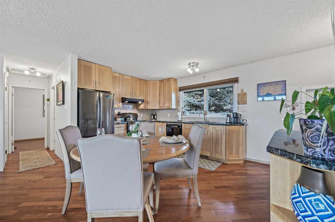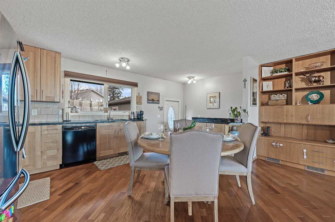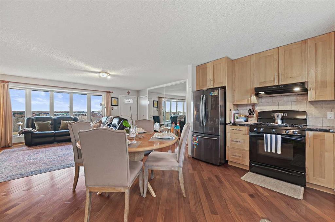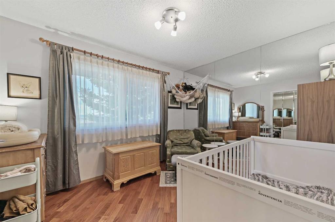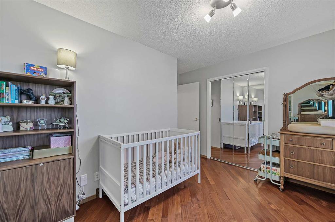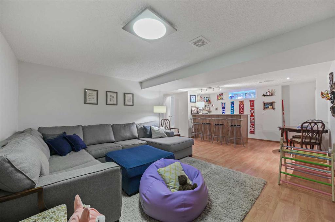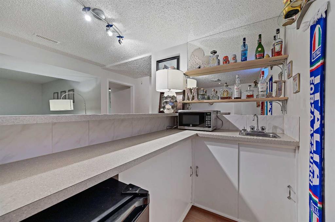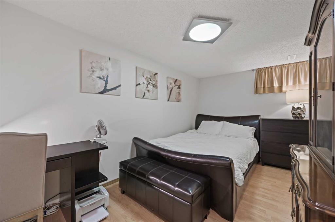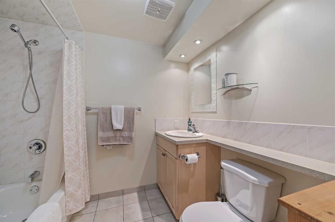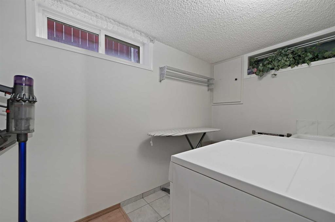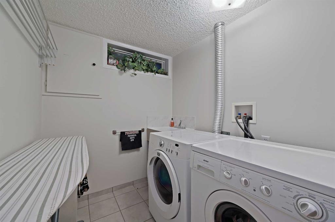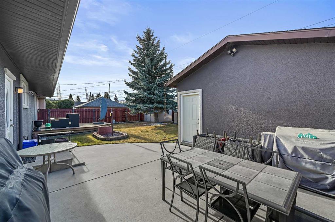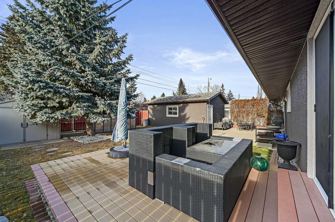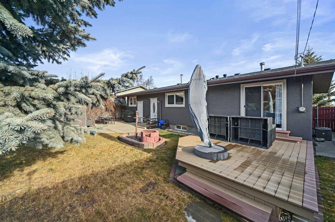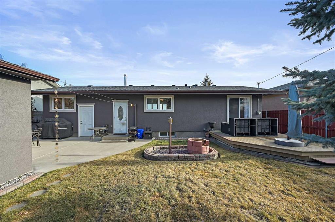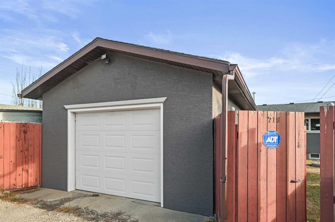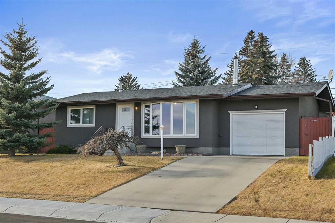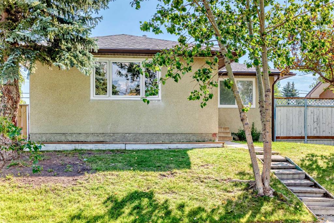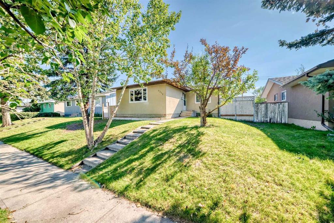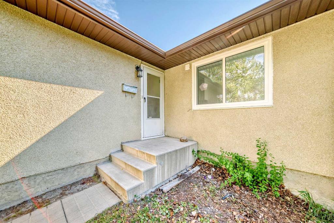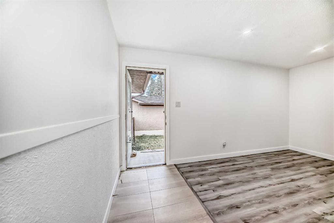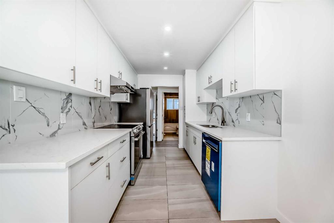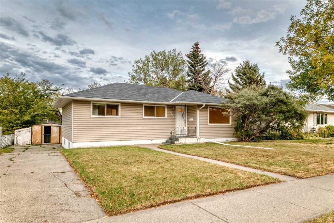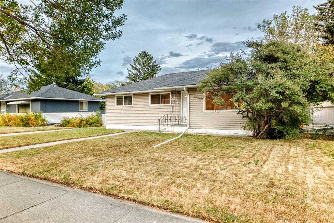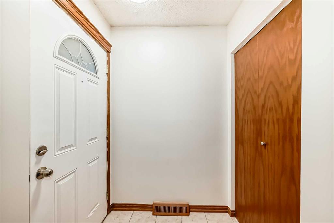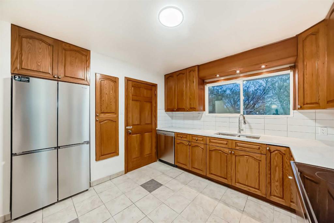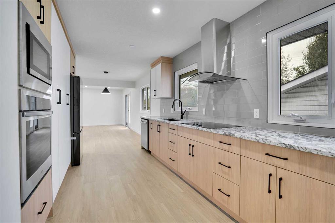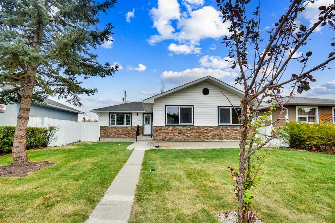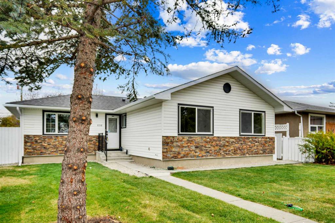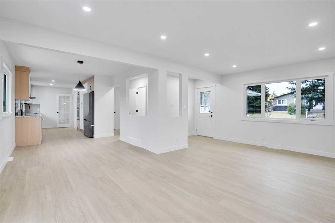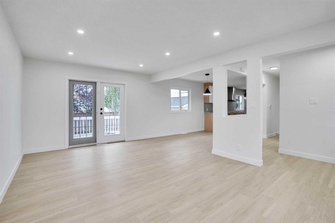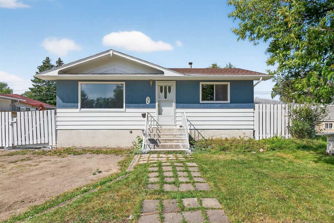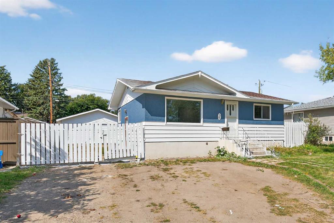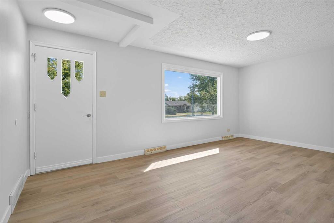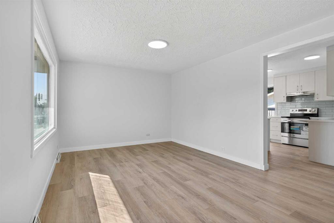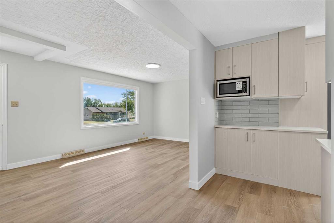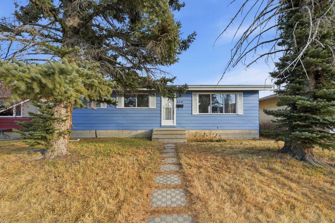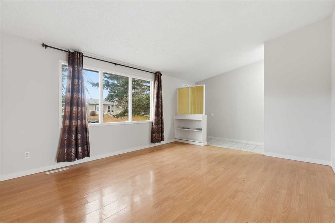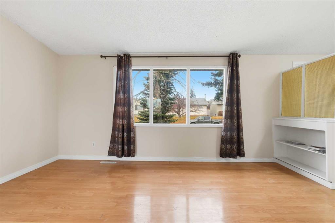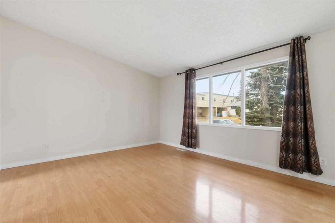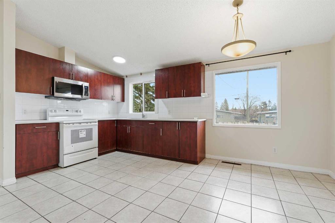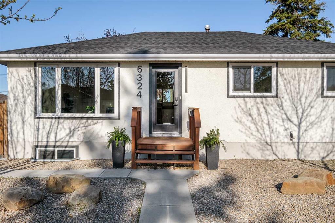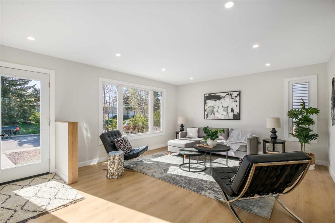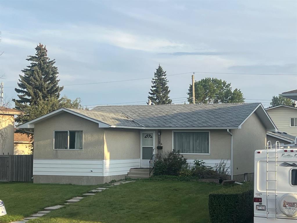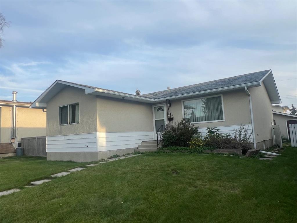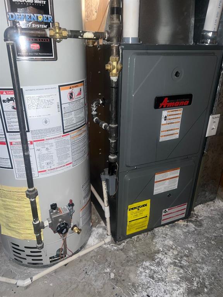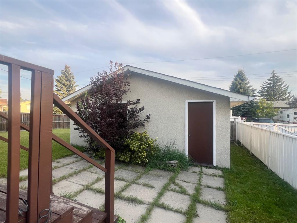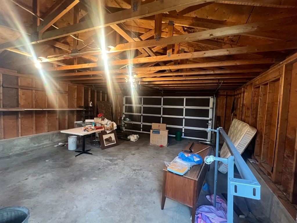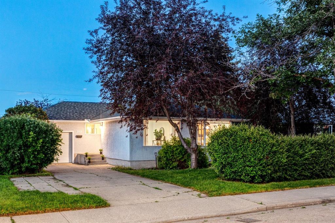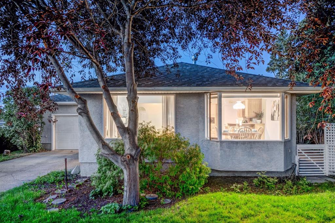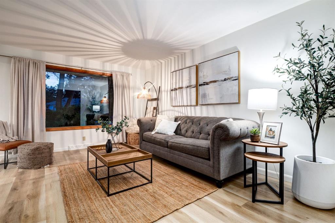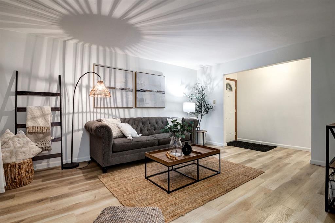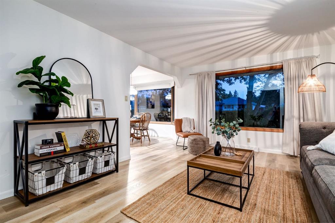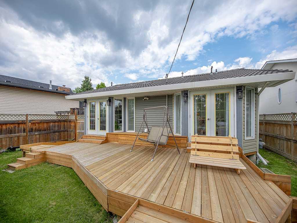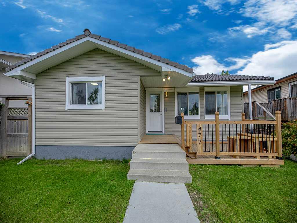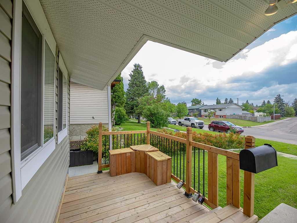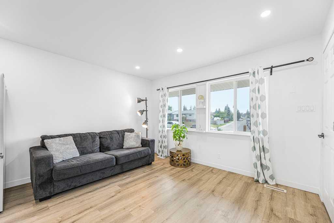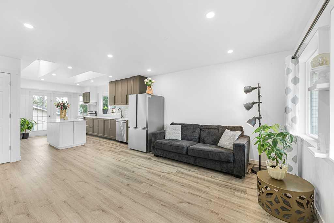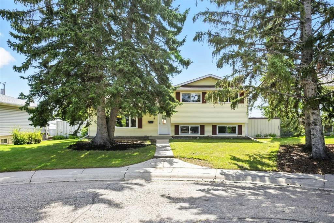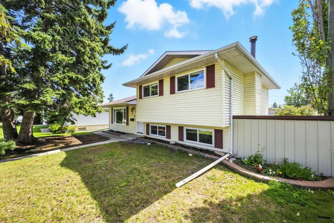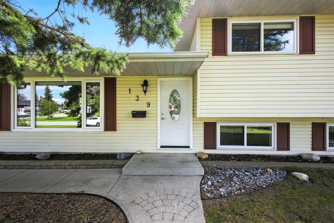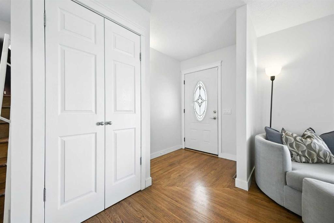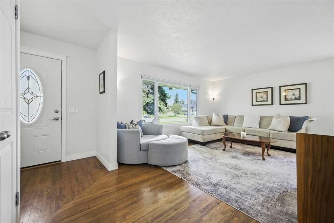719 Blackthorn Road NE
Calgary t2k 4y1
MLS® Number: A2272783
$ 612,500
3
BEDROOMS
2 + 0
BATHROOMS
901
SQUARE FEET
1970
YEAR BUILT
This beautifully maintained and extensively upgraded home offers nearly 1,800 sq. ft. of finished living space and is loaded with premium features inside and out. Enjoy peace of mind with a brand-new roof (2025), updated electrical panel, and high-efficiency wood-burning fireplace—perfect for cozy evenings. The main living areas showcase rich mahogany hardwood flooring, solid cherry built-ins, and full-height solid wood cabinetry paired with elegant granite counter tops and a gas range—a dream setup for any home chef. The thoughtfully finished basement adds even more living space with updated laminate flooring, a stylish wet bar, and convenient under-stair cold storage. The bathrooms feature ceramic tile floors and a modern undermount sink, while added comforts include air conditioning, central Vacuflo, closet organizers, and updated vinyl windows throughout. Step outside to your private retreat with a composite deck, concrete patio, BBQ gas line, greenhouse, and a fully fenced, landscaped yard filled with perennials. There’s also a shed stocked with firewood for the winter months. Enjoy the sunny west-facing backyard, perfect for entertaining or relaxing year-round. Ideally located just 10 minutes to downtown, with Laycock Park and scenic walking paths directly across the street, and Deerfoot City shopping only minutes away—this home offers the perfect balance of comfort, functionality, and unbeatable convenience. A rare opportunity with outstanding upgrades, location, and lifestyle appeal—don’t miss it!
| COMMUNITY | Thorncliffe |
| PROPERTY TYPE | Detached |
| BUILDING TYPE | House |
| STYLE | Bungalow |
| YEAR BUILT | 1970 |
| SQUARE FOOTAGE | 901 |
| BEDROOMS | 3 |
| BATHROOMS | 2.00 |
| BASEMENT | Full |
| AMENITIES | |
| APPLIANCES | Bar Fridge, Central Air Conditioner, Dishwasher, Gas Oven, Range Hood, Refrigerator, Washer/Dryer |
| COOLING | Central Air |
| FIREPLACE | Wood Burning |
| FLOORING | Ceramic Tile, Hardwood, Laminate |
| HEATING | Forced Air |
| LAUNDRY | In Basement |
| LOT FEATURES | Back Lane, Front Yard, Garden, Landscaped, Rectangular Lot, See Remarks, Views |
| PARKING | Single Garage Attached, Single Garage Detached |
| RESTRICTIONS | Airspace Restriction |
| ROOF | Asphalt Shingle |
| TITLE | Fee Simple |
| BROKER | Century 21 Bamber Realty LTD. |
| ROOMS | DIMENSIONS (m) | LEVEL |
|---|---|---|
| 4pc Bathroom | 7`9" x 6`3" | Basement |
| Family Room | 16`11" x 12`4" | Lower |
| Bedroom | 14`6" x 8`3" | Lower |
| Laundry | 9`8" x 6`0" | Lower |
| Living Room | 18`10" x 15`3" | Main |
| Kitchen | 13`10" x 9`7" | Main |
| Bedroom - Primary | 13`0" x 9`6" | Main |
| Bedroom | 11`5" x 9`3" | Main |
| 4pc Bathroom | 9`7" x 4`11" | Main |

