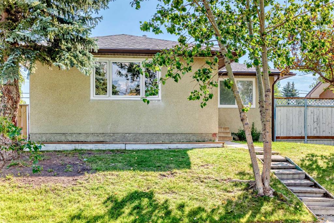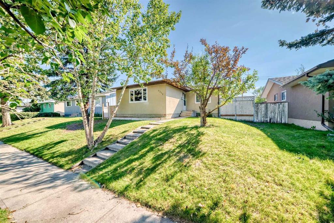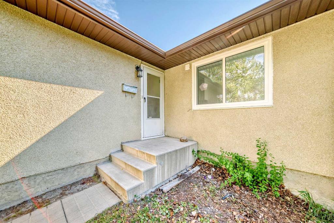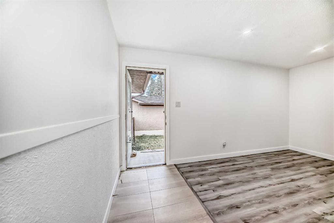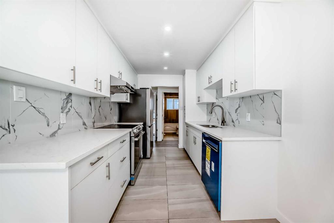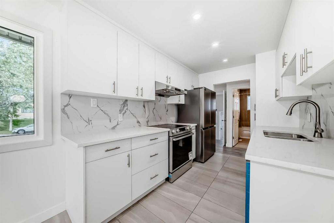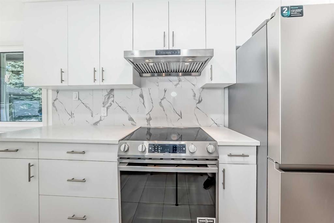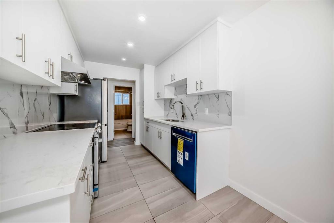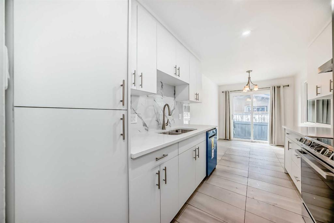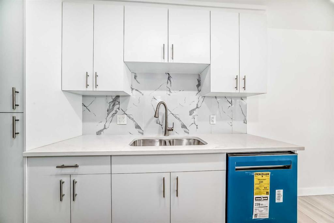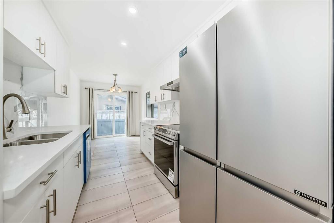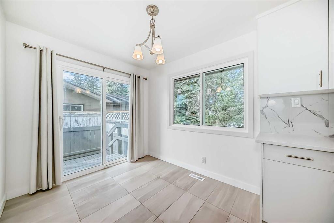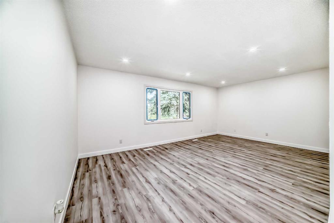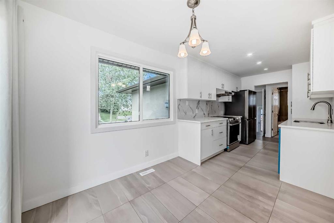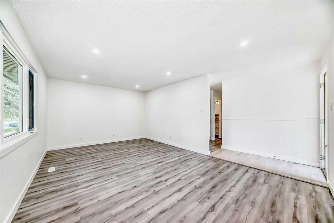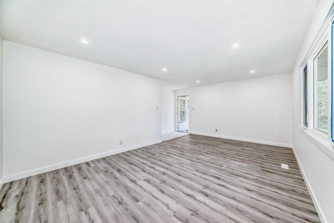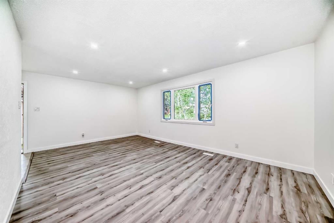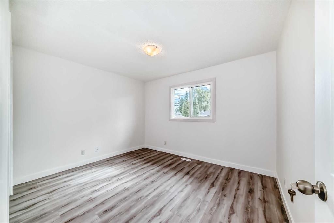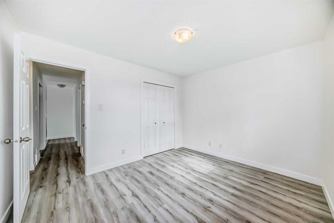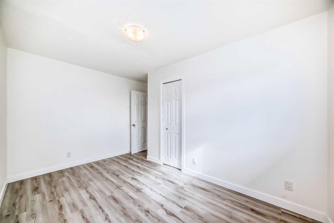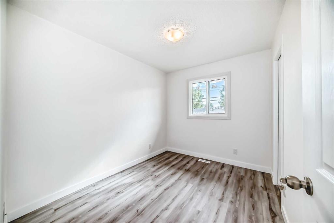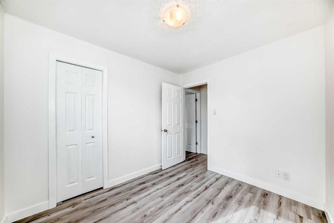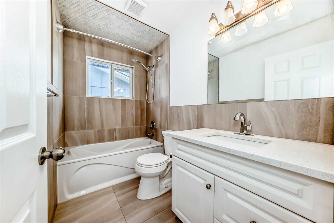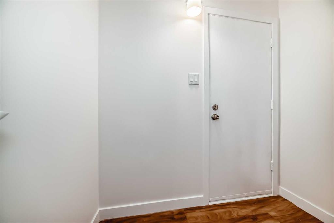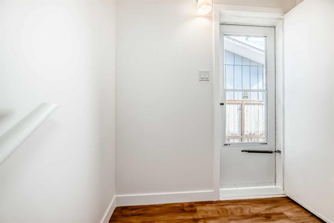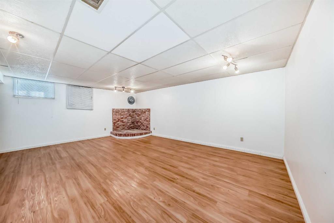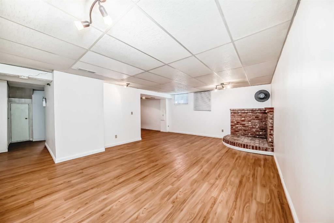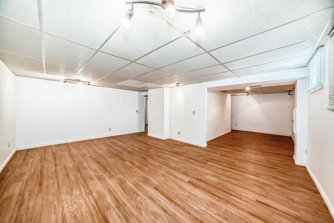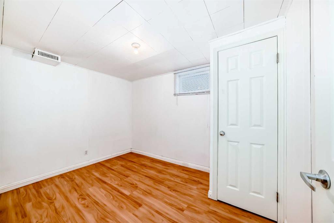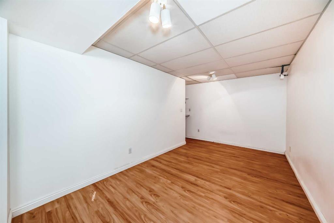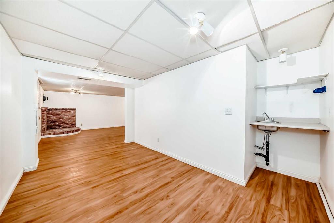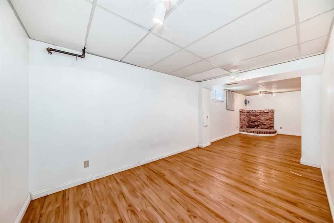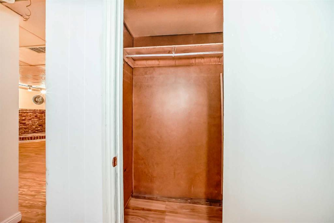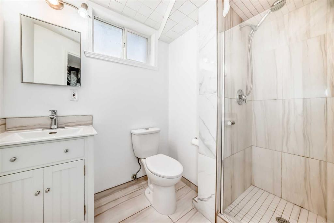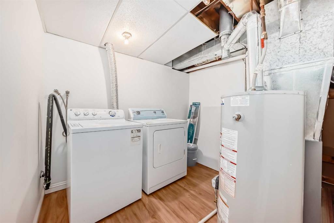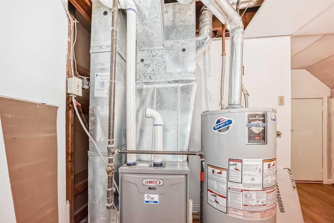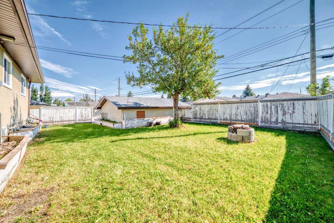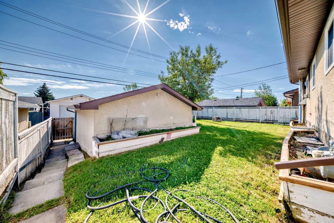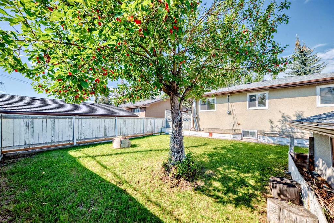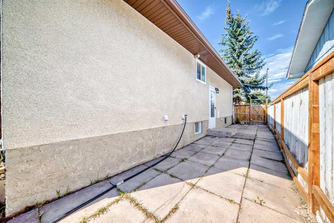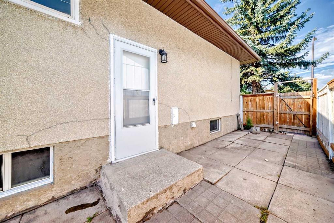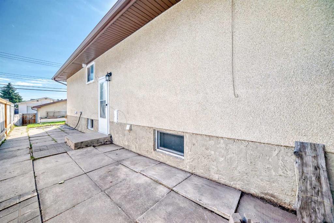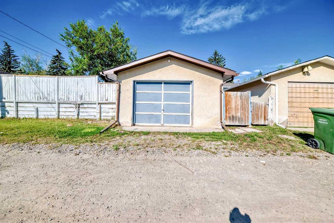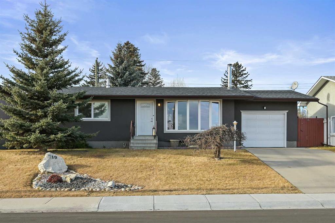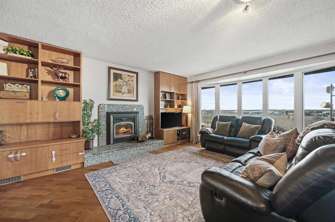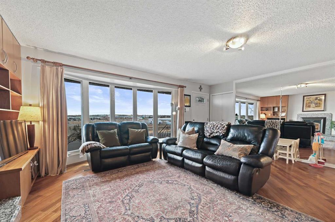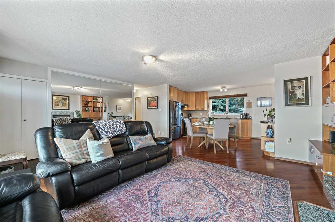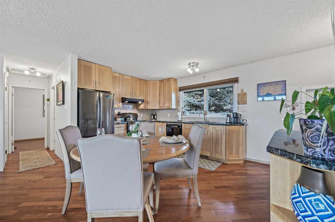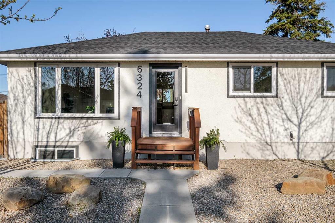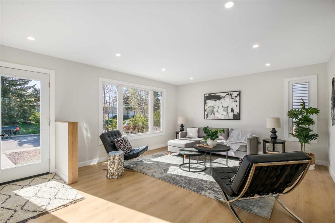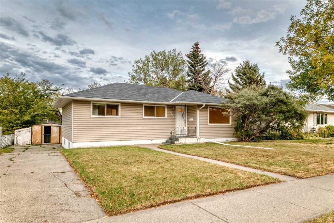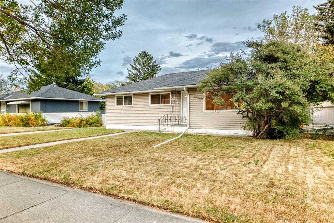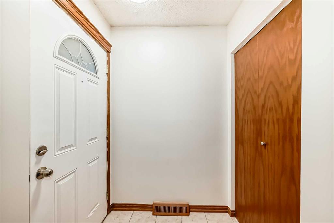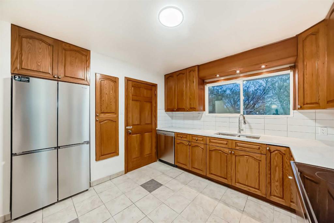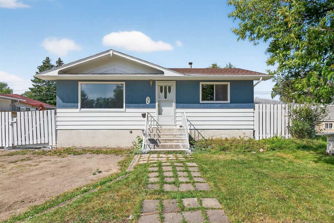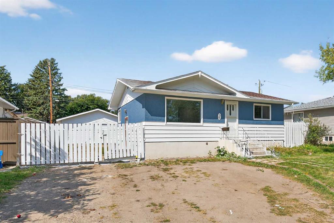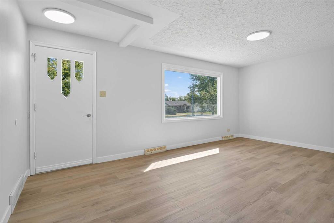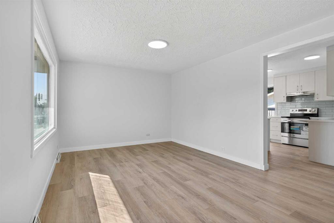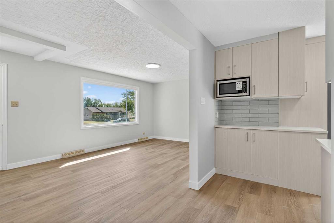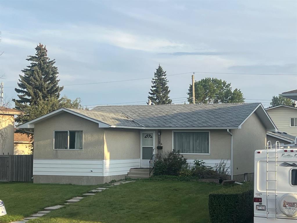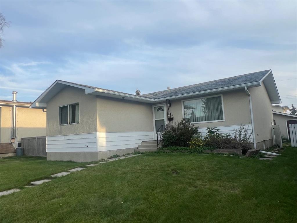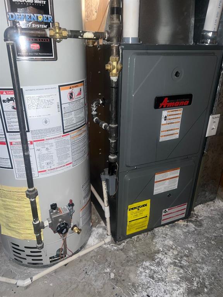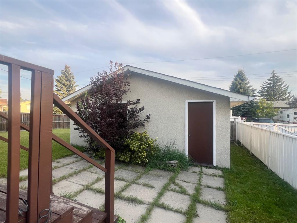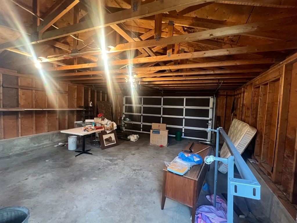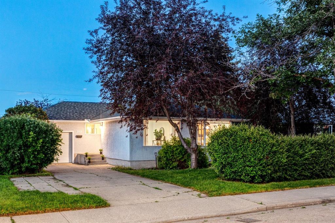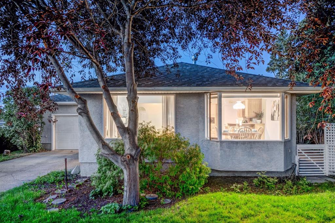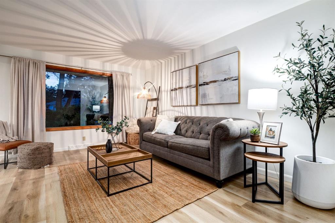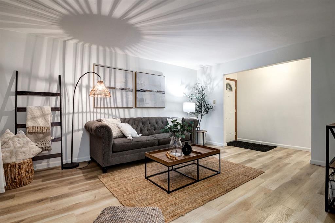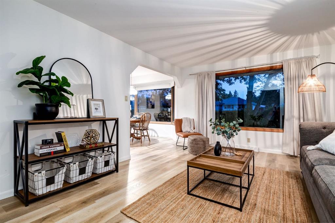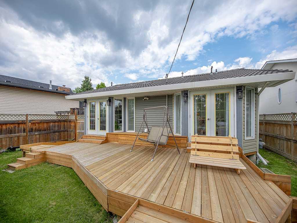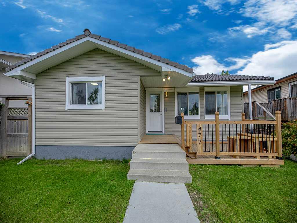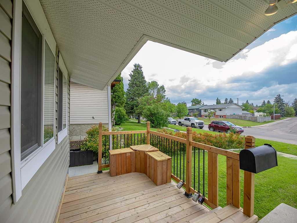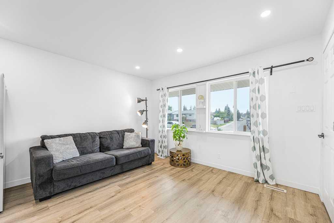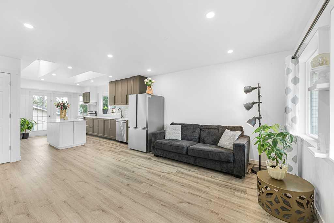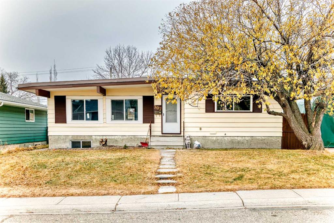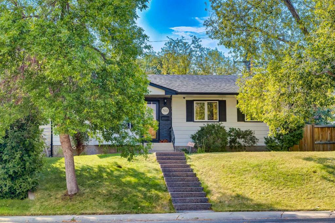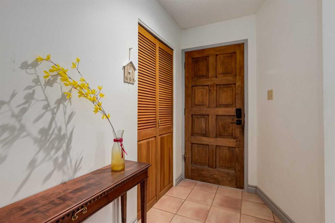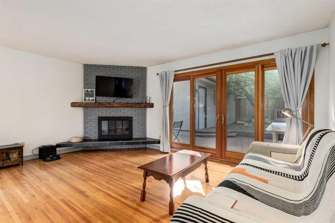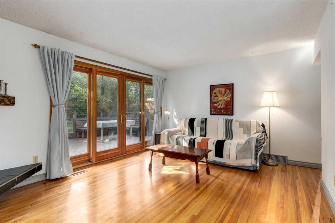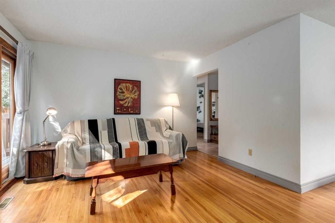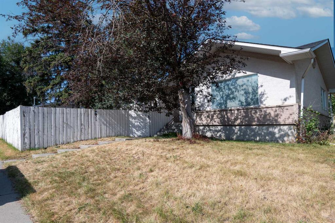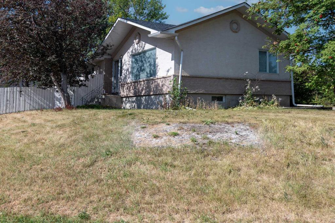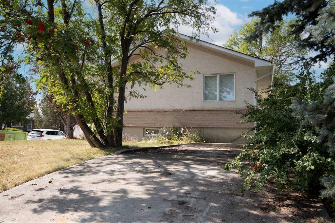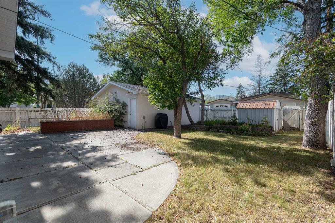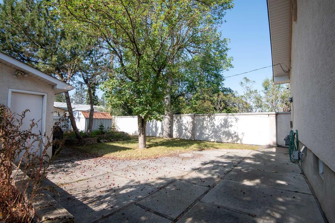6216 4 Street NE
Calgary T2K 1K3
MLS® Number: A2249490
$ 569,900
4
BEDROOMS
2 + 0
BATHROOMS
1,037
SQUARE FEET
1970
YEAR BUILT
Beautifully renovated bungalow in the desirable community of Thorncliffe! The main floor has been fully updated with all-new windows, a bright and stylish kitchen featuring brand-new appliances, upgraded cabinets, countertops, and flooring. Every detail has been refreshed to create a warm and welcoming space. The separate entrance to the fully developed basement offers exceptional flexibility—ideal for extended family or the potential to generate rental income. Outside, the large backyard with a spacious deck and firepit provides the perfect setting for entertaining or quiet evenings at home, complemented by a single detached garage. Conveniently located near schools, parks, shopping, and major routes, this property combines timeless charm with thoughtful upgrades—an opportunity you won’t want to miss.
| COMMUNITY | Thorncliffe |
| PROPERTY TYPE | Detached |
| BUILDING TYPE | House |
| STYLE | Bungalow |
| YEAR BUILT | 1970 |
| SQUARE FOOTAGE | 1,037 |
| BEDROOMS | 4 |
| BATHROOMS | 2.00 |
| BASEMENT | Partial |
| AMENITIES | |
| APPLIANCES | Dishwasher, Dryer, Electric Range, Garage Control(s), Range Hood, Refrigerator, Washer |
| COOLING | None |
| FIREPLACE | N/A |
| FLOORING | Tile, Vinyl Plank |
| HEATING | Forced Air, Natural Gas |
| LAUNDRY | In Basement |
| LOT FEATURES | Back Yard |
| PARKING | Garage Faces Rear, On Street, Single Garage Detached |
| RESTRICTIONS | None Known |
| ROOF | Asphalt Shingle |
| TITLE | Fee Simple |
| BROKER | TREC The Real Estate Company |
| ROOMS | DIMENSIONS (m) | LEVEL |
|---|---|---|
| Other | 2`9" x 3`1" | Basement |
| Walk-In Closet | 2`11" x 4`1" | Basement |
| Office | 9`3" x 8`11" | Basement |
| Bedroom | 8`4" x 11`3" | Basement |
| Laundry | 8`9" x 7`6" | Basement |
| 3pc Bathroom | 5`9" x 7`8" | Basement |
| Family Room | 14`8" x 20`1" | Basement |
| Game Room | 15`4" x 8`8" | Basement |
| Other | 3`6" x 6`8" | Main |
| Eat in Kitchen | 18`11" x 7`11" | Main |
| Entrance | 10`3" x 3`7" | Main |
| Living Room | 19`3" x 12`1" | Main |
| 4pc Bathroom | 8`6" x 4`11" | Main |
| Bedroom - Primary | 11`11" x 9`11" | Main |
| Bedroom | 8`2" x 9`11" | Main |
| Bedroom | 8`0" x 13`3" | Main |

