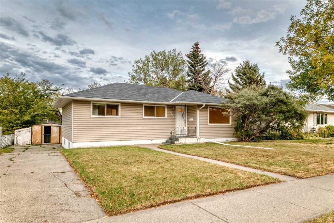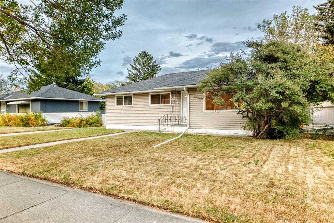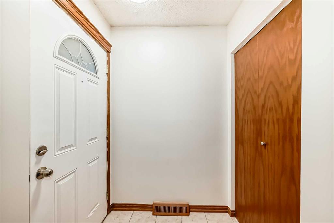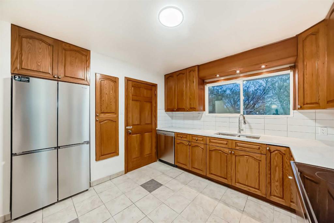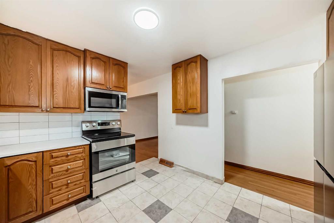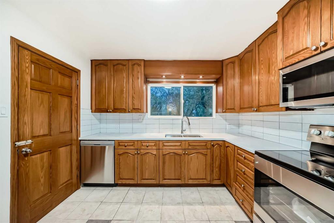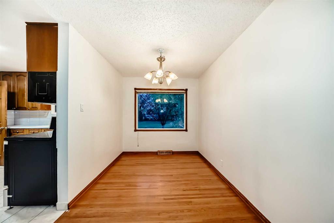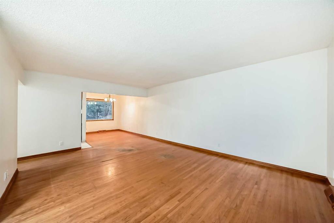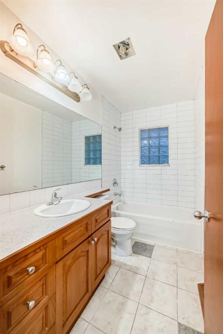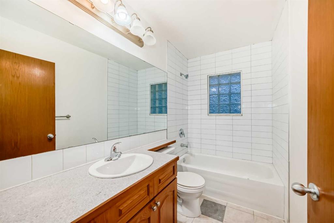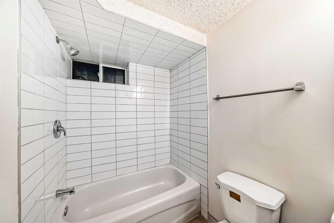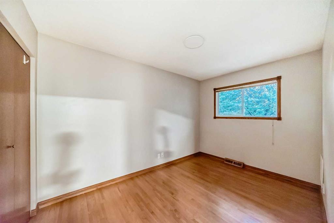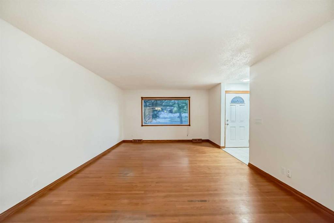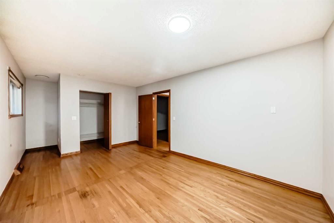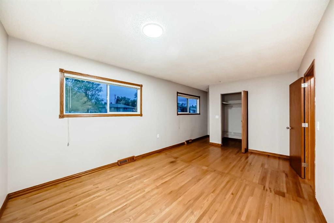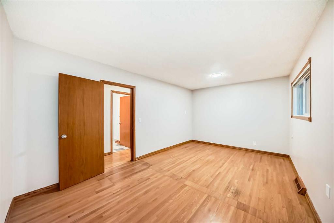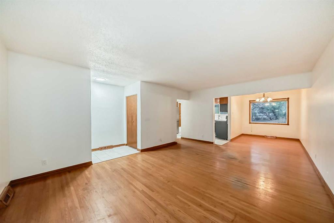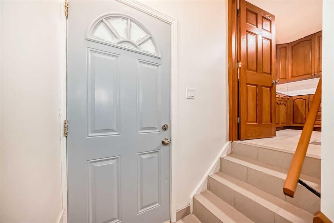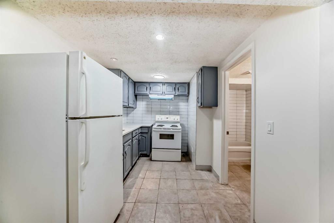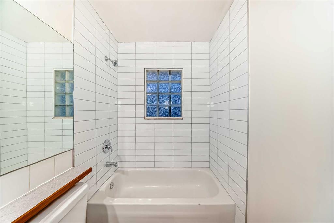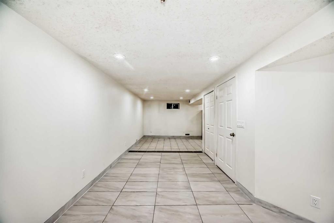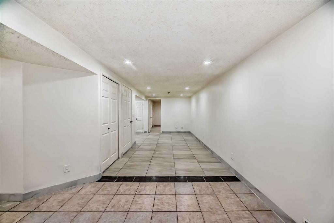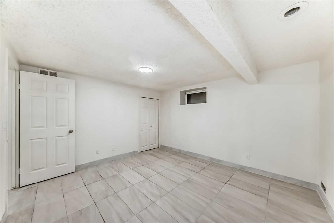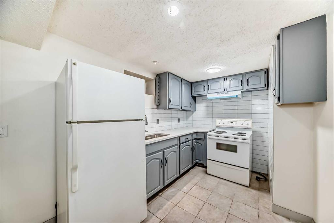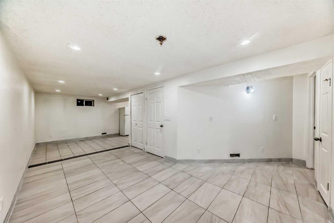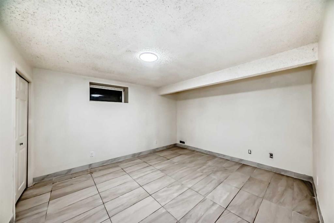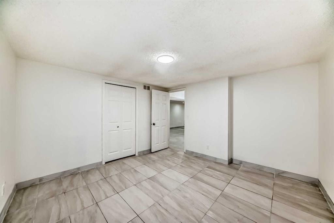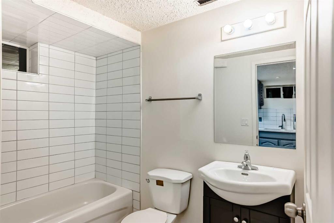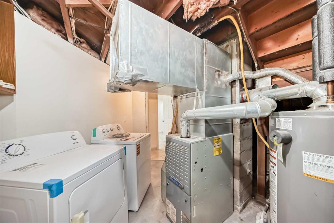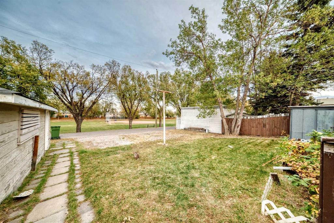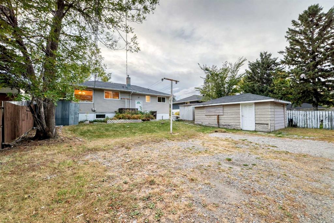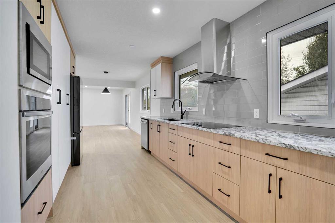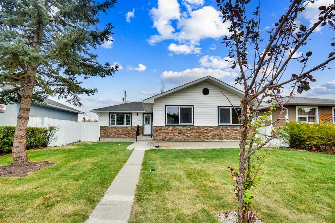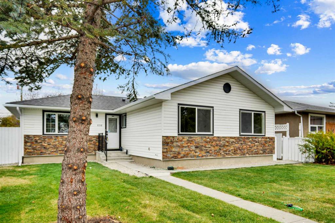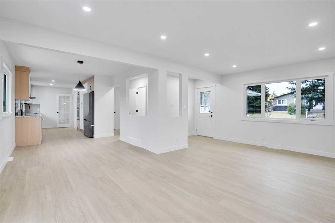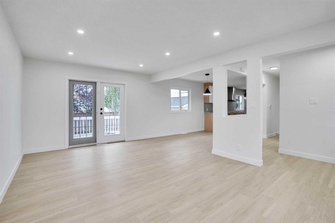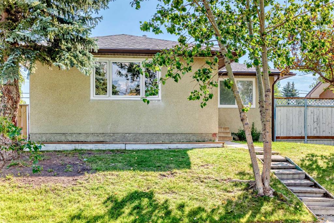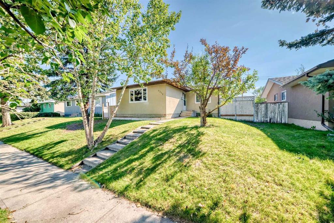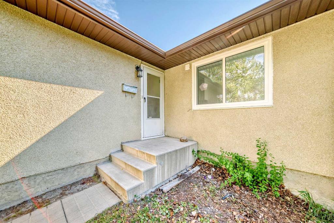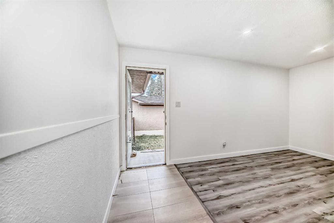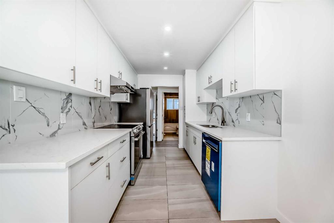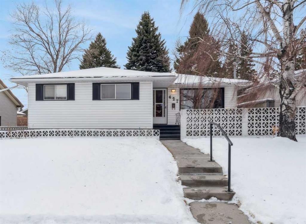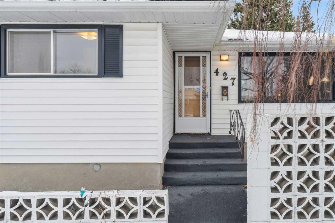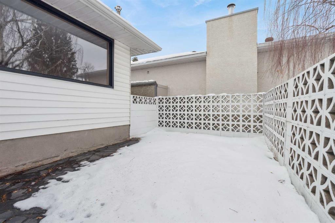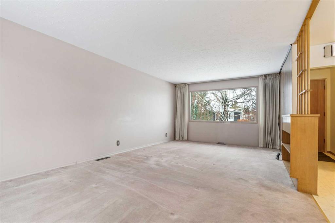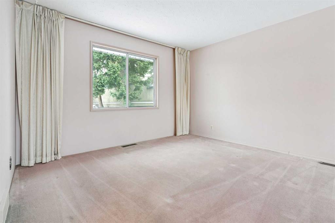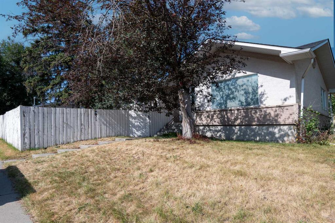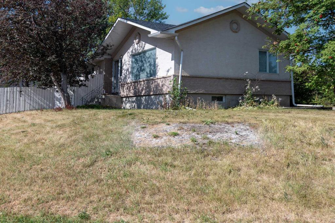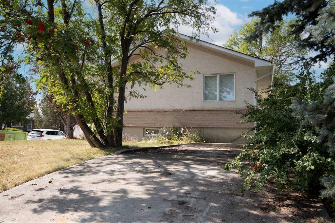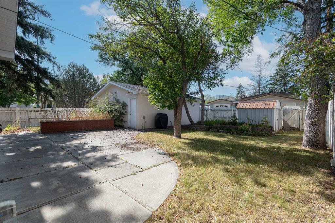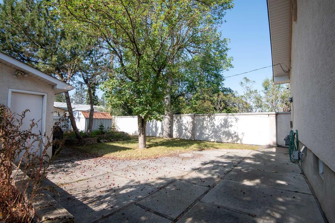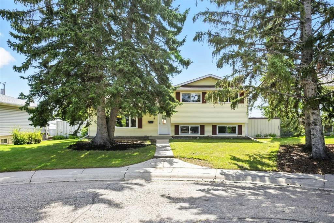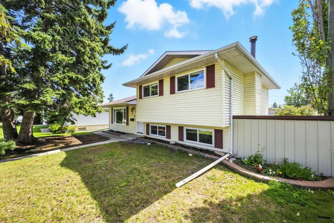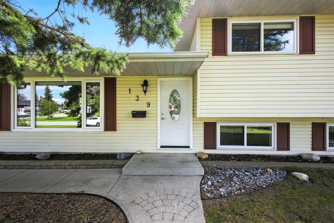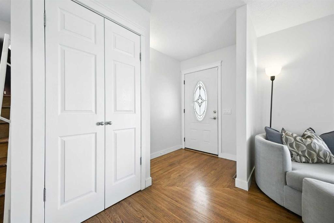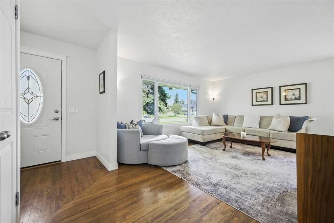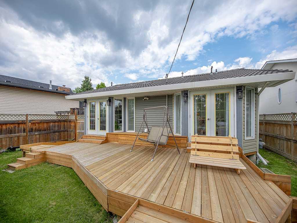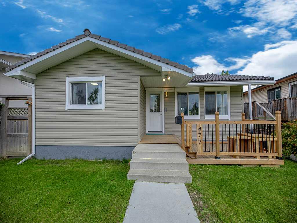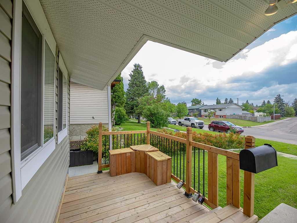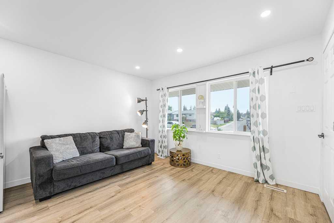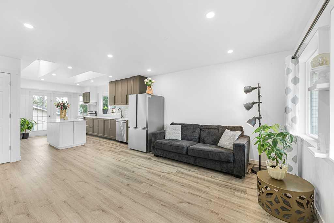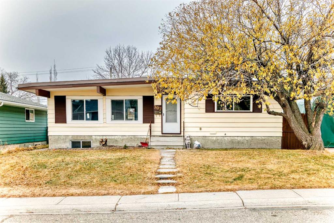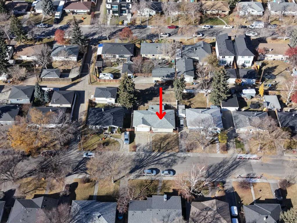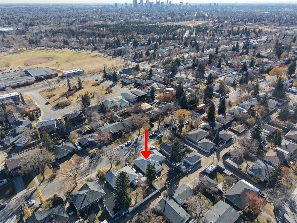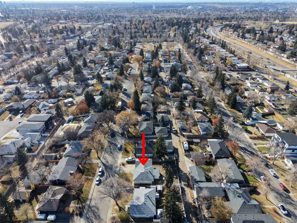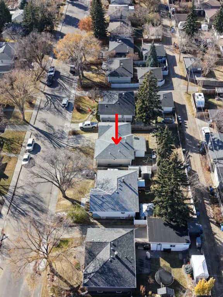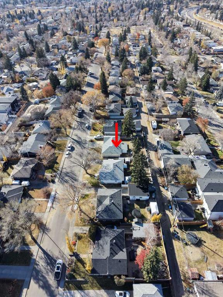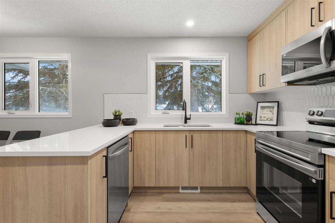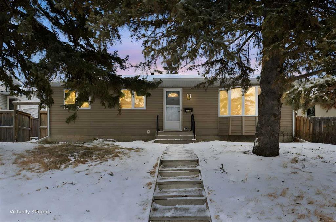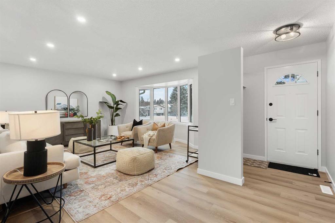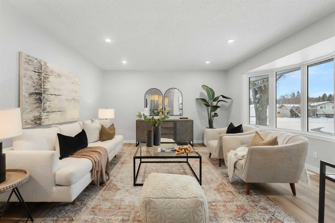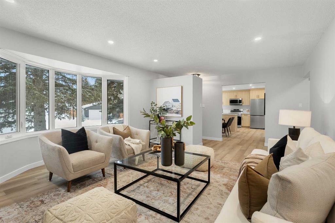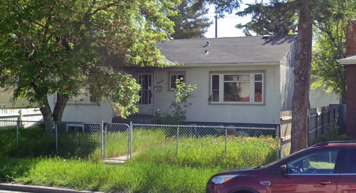5924 Centre Street NE
Calgary T2K0T6
MLS® Number: A2269807
$ 599,000
4
BEDROOMS
2 + 0
BATHROOMS
1,071
SQUARE FEET
1957
YEAR BUILT
Discover your dream inner-city home! This charming residence features a spacious primary bedroom, complemented by an open floor plan that enhances natural light and flow throughout. Fresh, neutral paint creates a warm and inviting atmosphere, making it easy to envision your personal touch. A separate entrance leads to the lower level, which boasts a functional secondary kitchen and two additional bedrooms—perfect for guests, a home office, or rental potential! Step outside to enjoy lovely views of the adjacent green space, ideal for outdoor activities or peaceful relaxation. Plus, you'll appreciate the convenience of a single-car garage. Don’t miss this fantastic opportunity to own a versatile home in a vibrant neighborhood. Schedule your showing today!
| COMMUNITY | Thorncliffe |
| PROPERTY TYPE | Detached |
| BUILDING TYPE | House |
| STYLE | Bi-Level |
| YEAR BUILT | 1957 |
| SQUARE FOOTAGE | 1,071 |
| BEDROOMS | 4 |
| BATHROOMS | 2.00 |
| BASEMENT | Full |
| AMENITIES | |
| APPLIANCES | Range Hood, Refrigerator, Stove(s), Washer/Dryer, Window Coverings |
| COOLING | Other |
| FIREPLACE | N/A |
| FLOORING | Ceramic Tile, Hardwood |
| HEATING | Forced Air, Natural Gas |
| LAUNDRY | Common Area |
| LOT FEATURES | Back Lane, Backs on to Park/Green Space |
| PARKING | Double Garage Detached, Parking Pad, Rear Drive |
| RESTRICTIONS | None Known |
| ROOF | Asphalt Shingle |
| TITLE | Fee Simple |
| BROKER | VIP Realty & Management |
| ROOMS | DIMENSIONS (m) | LEVEL |
|---|---|---|
| Bedroom | 11`7" x 12`10" | Lower |
| Bedroom | 11`8" x 12`0" | Lower |
| Dining Room | 7`9" x 11`6" | Lower |
| Living Room | 17`11" x 8`9" | Lower |
| 4pc Bathroom | 4`11" x 10`3" | Lower |
| Kitchen | 7`9" x 10`3" | Lower |
| Laundry | 7`7" x 13`1" | Lower |
| Living Room | 13`4" x 18`2" | Main |
| Dining Room | 7`10" x 11`1" | Main |
| Kitchen | 10`6" x 10`8" | Main |
| 4pc Bathroom | 5`0" x 8`9" | Main |
| Bedroom - Primary | 16`10" x 10`9" | Main |
| Bedroom | 8`2" x 12`1" | Main |

