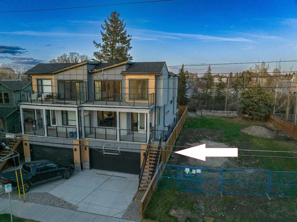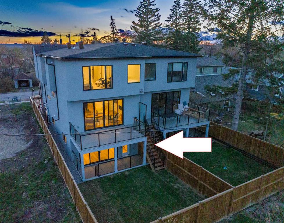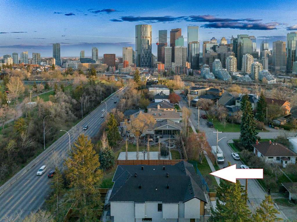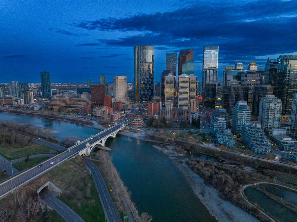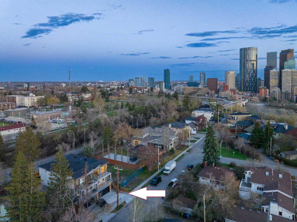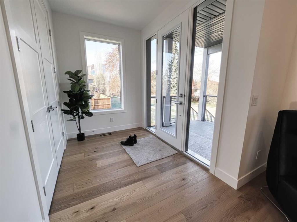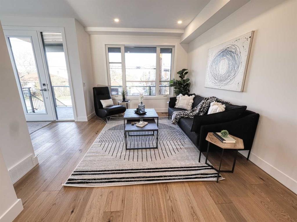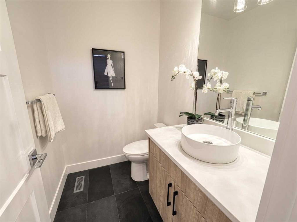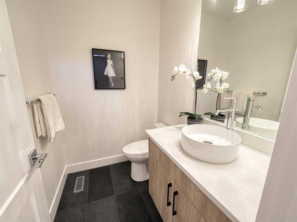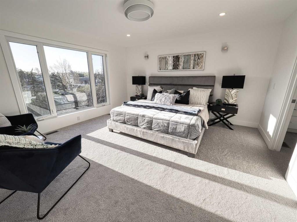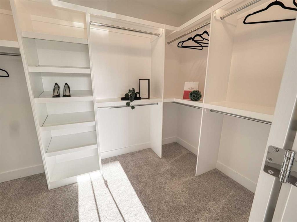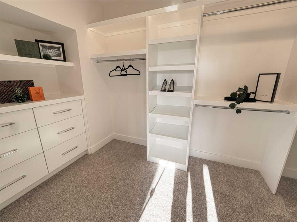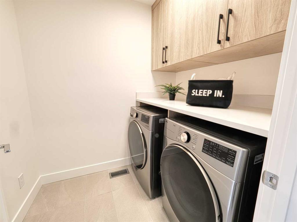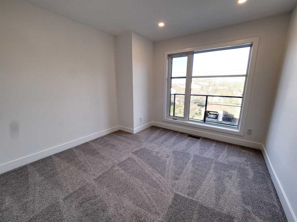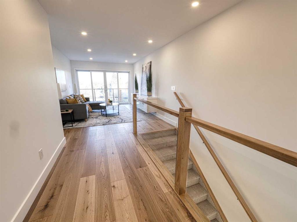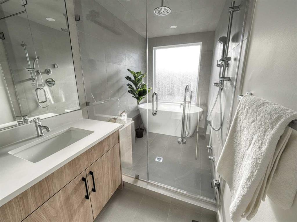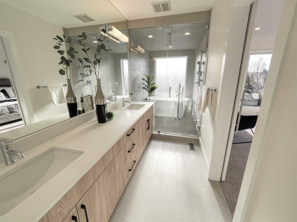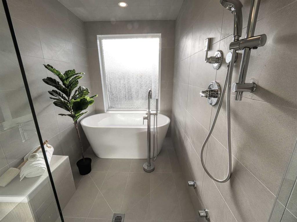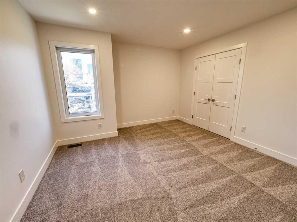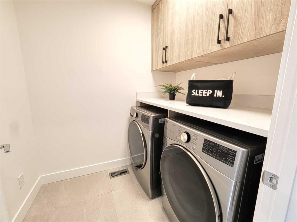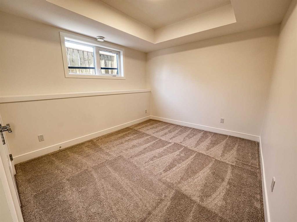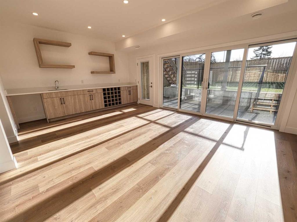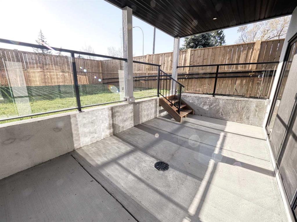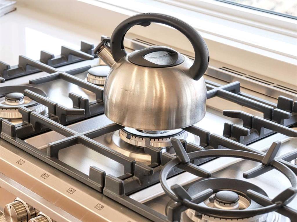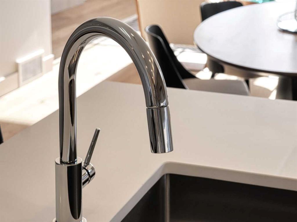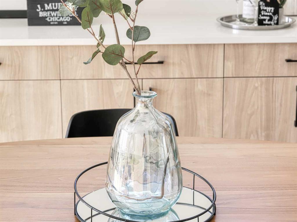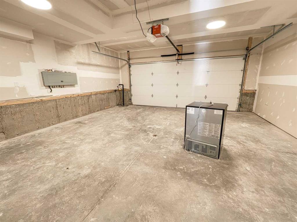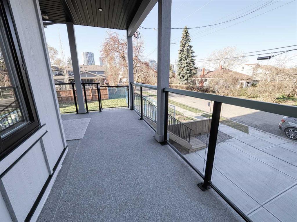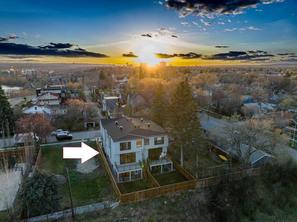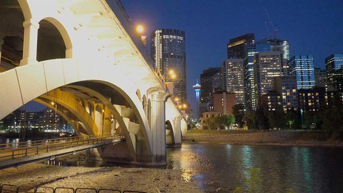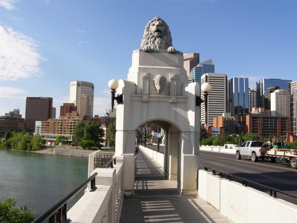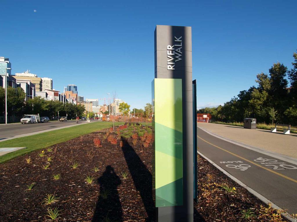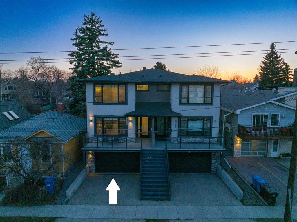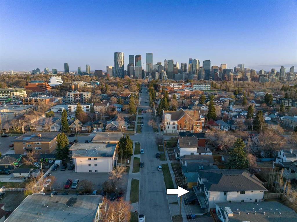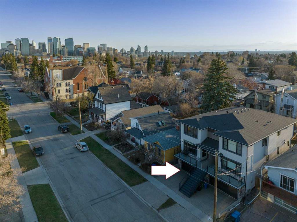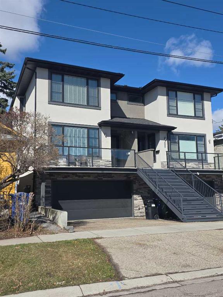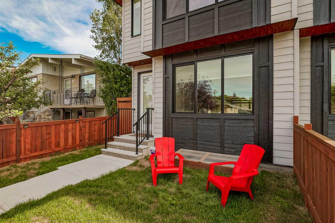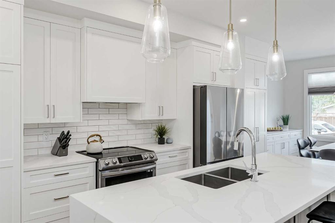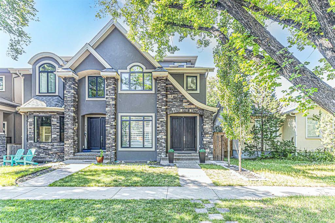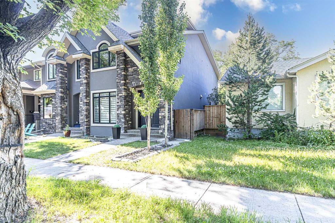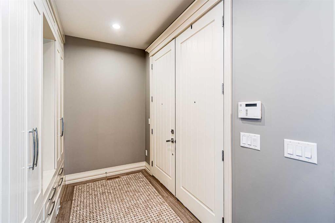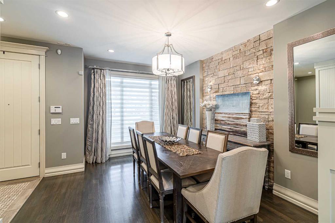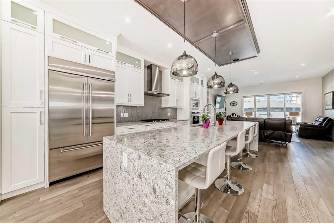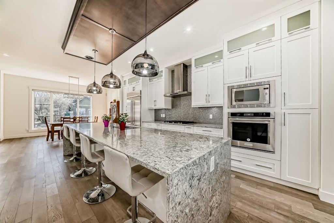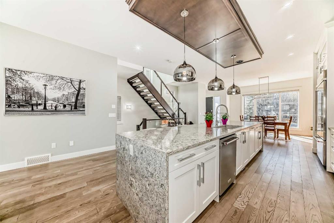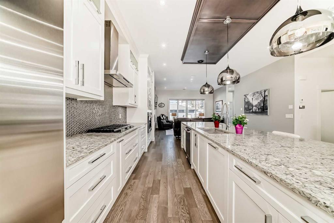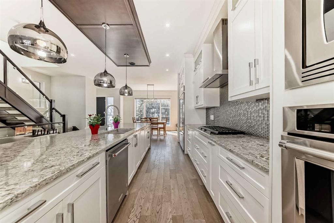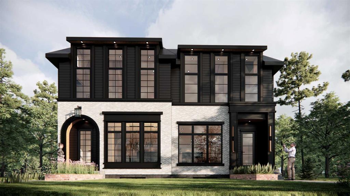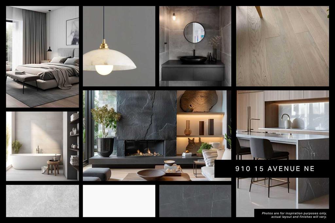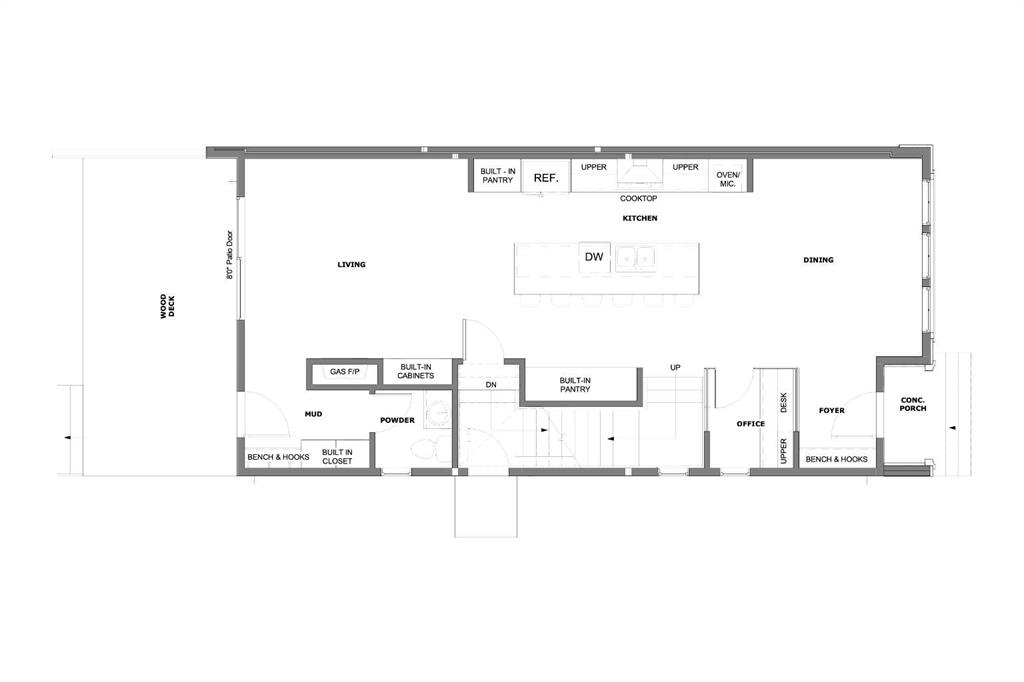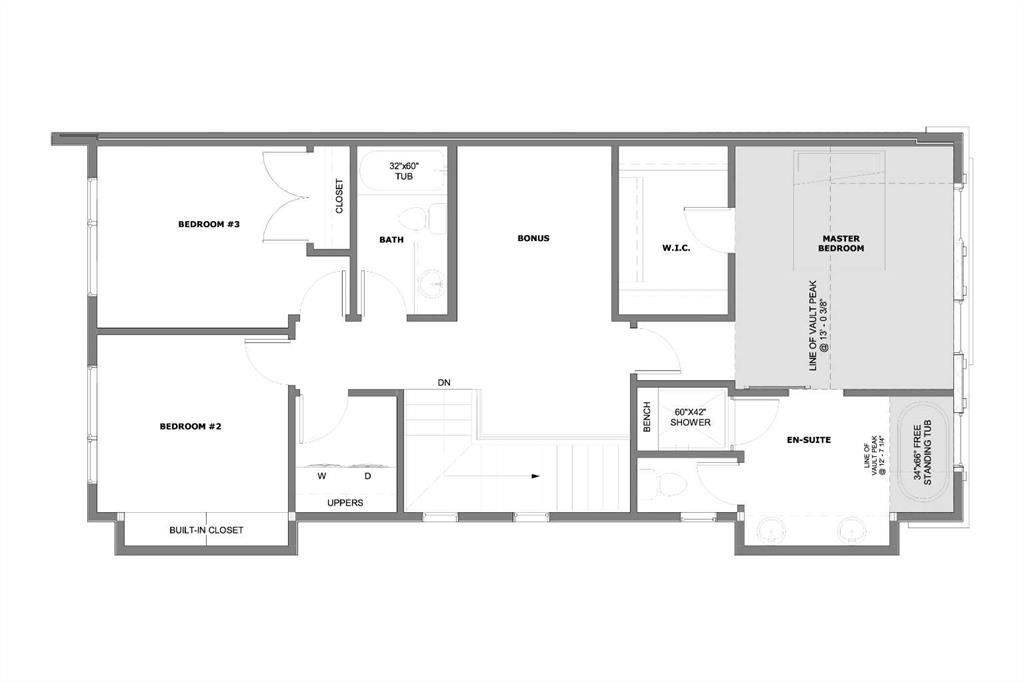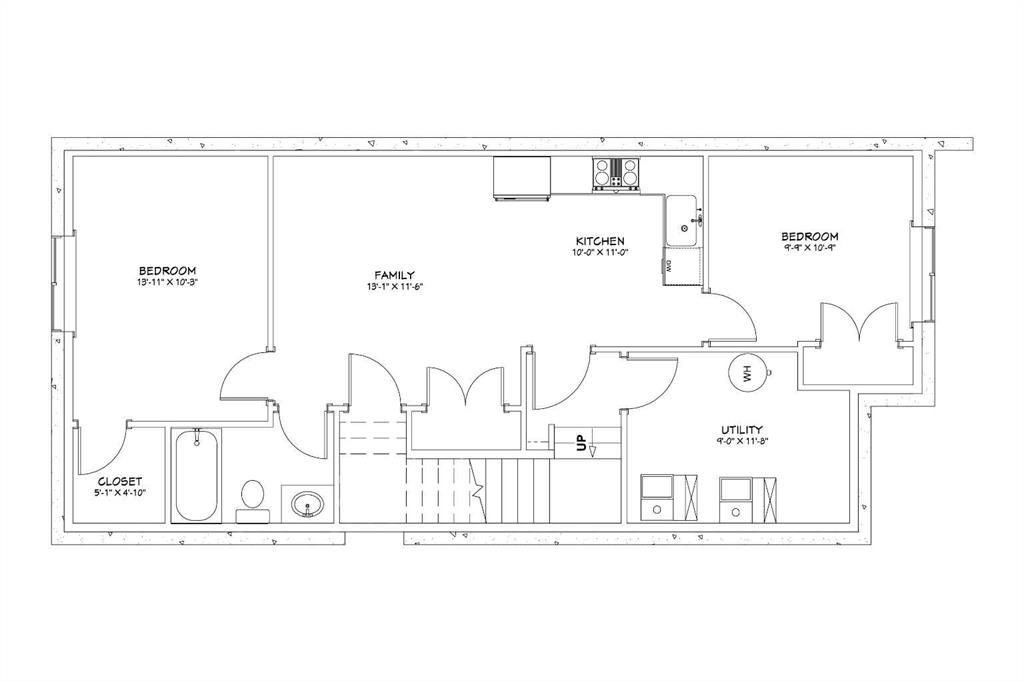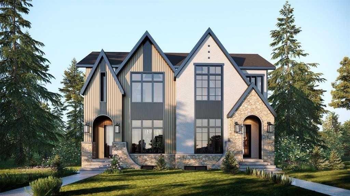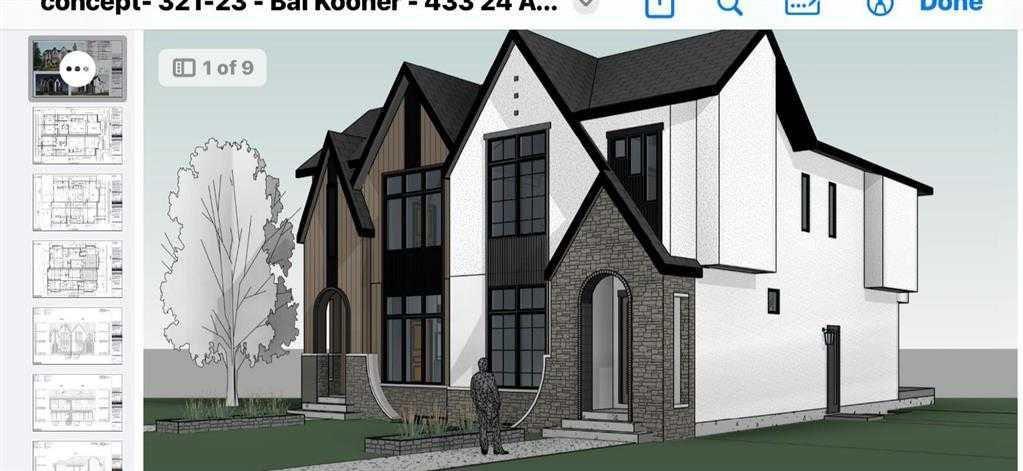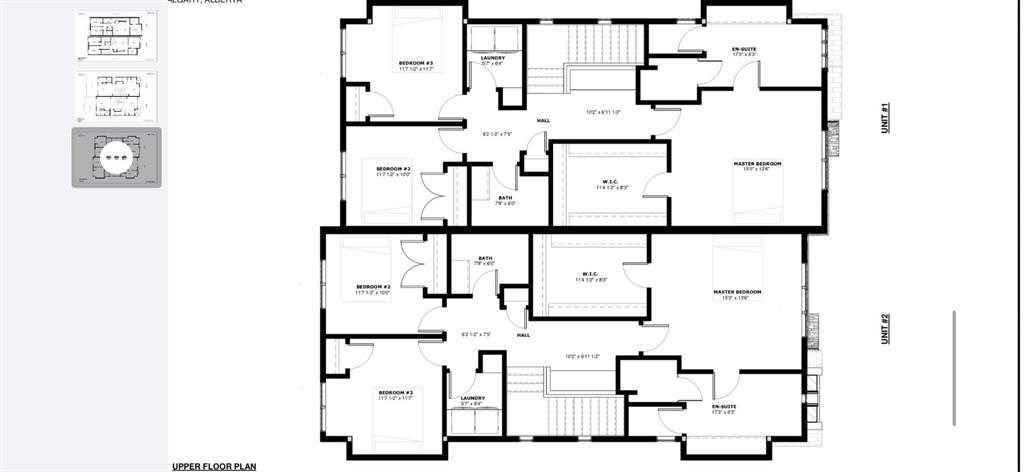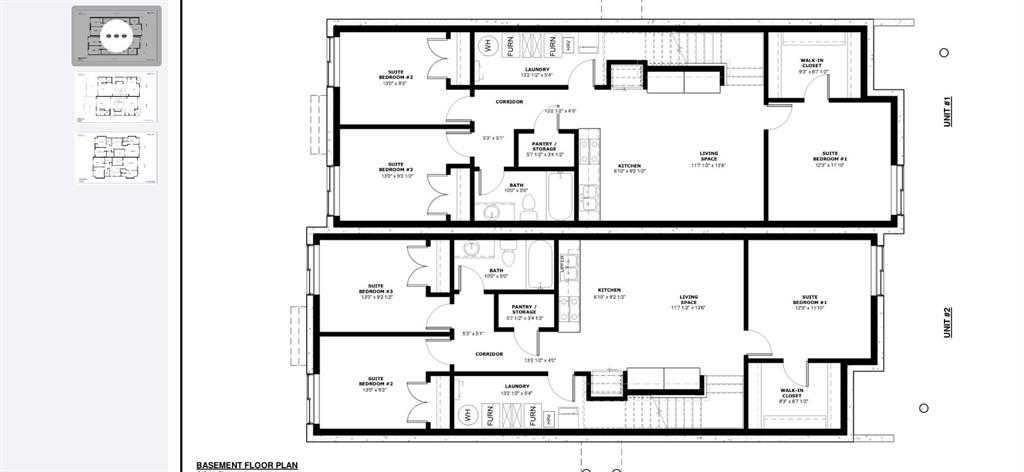710 Centre A Street NW
Calgary T2M 2R3
MLS® Number: A2214169
$ 1,260,000
4
BEDROOMS
3 + 1
BATHROOMS
2023
YEAR BUILT
Open House Sunday 04 , 710 Center S street N.W. 2 :00 TO 4:00 , An exceptional opportunity in an ultimate inner-city location. Tucked just behind Crescent Road and a short stroll to downtown, Prince's Island, St Patrick's Island and the Bow River pathway. This stylish home offers an airy, open-concept layout with generous principal rooms and a seamless flow between the kitchen, dining, and living areas; perfect for daily living or entertaining. The modern kitchen impresses with high-end appliances, abundant cabinetry, a large working island, and a unique transom window backsplash that adds a soft, natural glow. Adjacent to the kitchen, the spacious dining area can easily host large gatherings and features an expansive custom built-in buffet/hutch offering smart storage. Well arranged upper floor includes a large primary retreat complete with a luxurious 6-piece en-suite (including a steam shower) and a walk-in closet. Two additional generous bedrooms, a four-piece bath, and a bright flex room provide space for work, relaxation, or play. Fully finished walkout basement is sure to please anyone; high ceilings, a fourth bedroom with walk-in closet, a full bath, a large recreation area, a wet bar with clever built in cabinetry. Walk out to your private, landscaped outdoor retreat—perfect for relaxing or entertaining. This level provides room for a multigenerational living lifestyle. Enjoy multiple outdoor living spaces including a private backyard and two sleek terraces with glass railing which offer some amazing mountain views and sunsets. A soothing, modern color palette throughout creates a sense of balance and harmony. Best of all, you're surrounded by unbeatable amenities—just steps from tennis courts, a basketball court, skating rink, playground, curling rink, and two baseball diamonds. This is city living at its best.
| COMMUNITY | Crescent Heights |
| PROPERTY TYPE | Semi Detached (Half Duplex) |
| BUILDING TYPE | Duplex |
| STYLE | 2 Storey, Side by Side |
| YEAR BUILT | 2023 |
| SQUARE FOOTAGE | 2,343 |
| BEDROOMS | 4 |
| BATHROOMS | 4.00 |
| BASEMENT | Separate/Exterior Entry, Finished, Full, Walk-Out To Grade |
| AMENITIES | |
| APPLIANCES | Bar Fridge, Built-In Refrigerator, Dishwasher, Garage Control(s), Gas Cooktop, Washer/Dryer |
| COOLING | None |
| FIREPLACE | Gas, Glass Doors, Living Room |
| FLOORING | Carpet, Hardwood, Tile |
| HEATING | Forced Air, Natural Gas |
| LAUNDRY | Upper Level |
| LOT FEATURES | Back Yard, Backs on to Park/Green Space, Landscaped, Views |
| PARKING | Double Garage Attached |
| RESTRICTIONS | Call Lister |
| ROOF | Asphalt Shingle |
| TITLE | Fee Simple |
| BROKER | RE/MAX Real Estate (Central) |
| ROOMS | DIMENSIONS (m) | LEVEL |
|---|---|---|
| Game Room | 18`11" x 16`2" | Basement |
| Bedroom | 11`11" x 10`3" | Basement |
| Mud Room | 13`11" x 4`2" | Basement |
| 3pc Bathroom | Basement | |
| 2pc Bathroom | Main | |
| Living Room | 15`7" x 10`10" | Main |
| Kitchen | 15`4" x 10`2" | Main |
| Dining Room | 14`4" x 11`11" | Main |
| Family Room | 19`10" x 14`11" | Main |
| Foyer | 8`11" x 6`6" | Main |
| 6pc Ensuite bath | Second | |
| 4pc Bathroom | Second | |
| Bonus Room | 15`8" x 10`11" | Upper |
| Bedroom - Primary | 14`7" x 14`0" | Upper |
| Walk-In Closet | 12`1" x 6`4" | Upper |
| Bedroom | 12`2" x 12`1" | Upper |
| Bedroom | 10`11" x 10`5" | Upper |
| Laundry | 6`8" x 5`5" | Upper |

