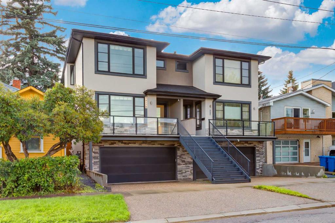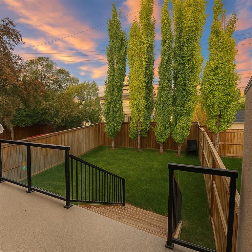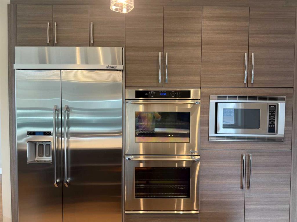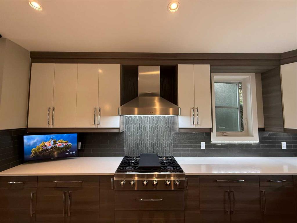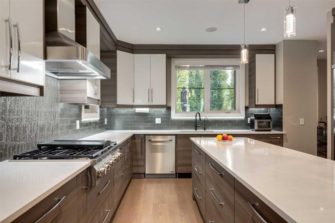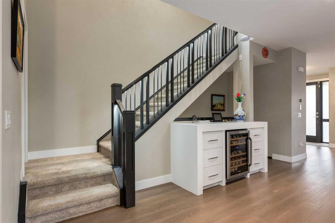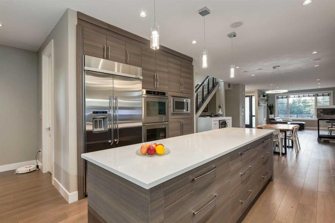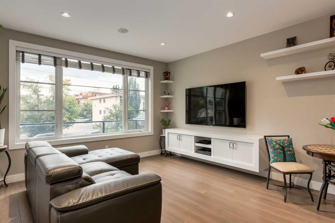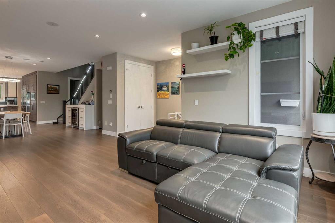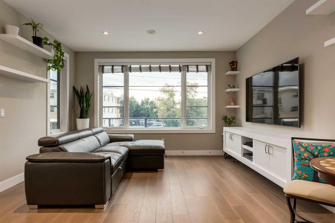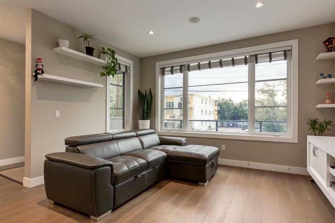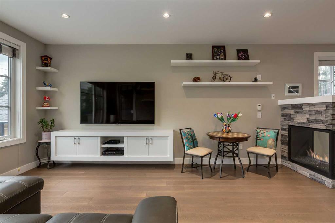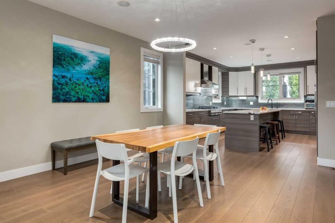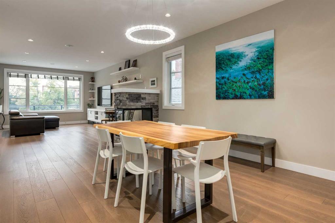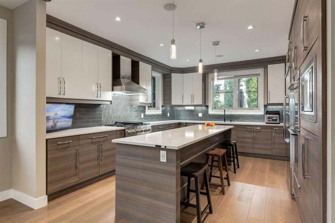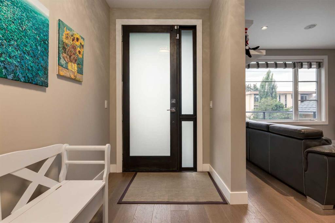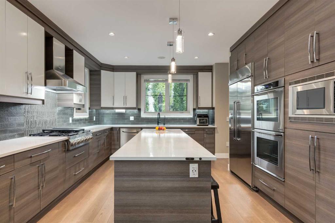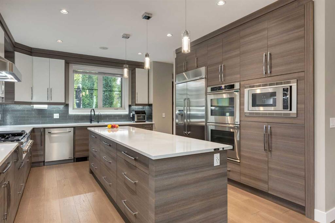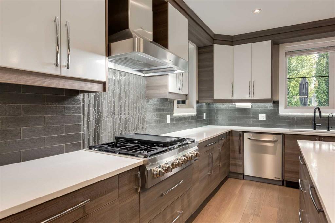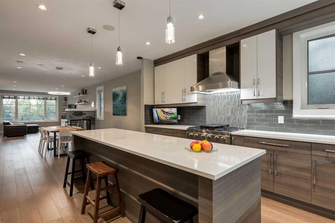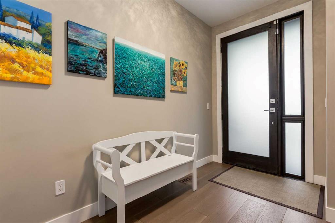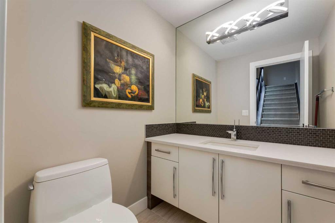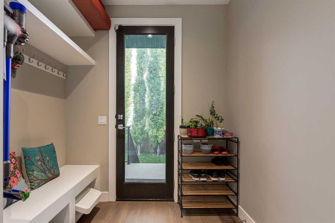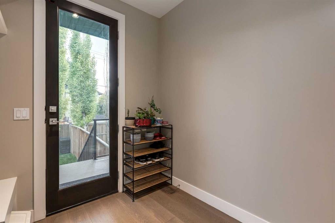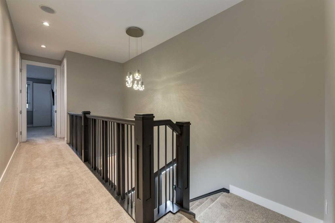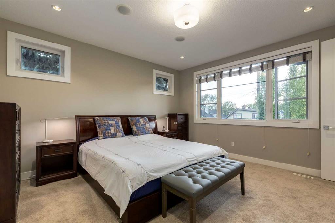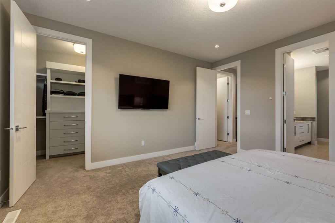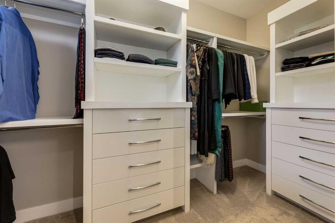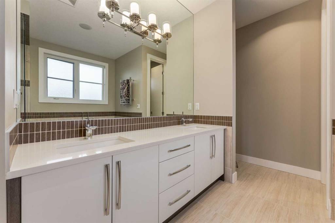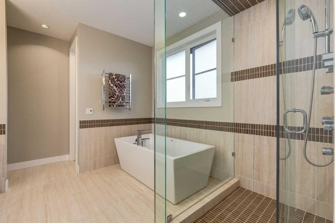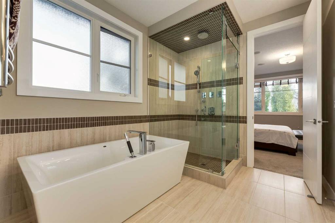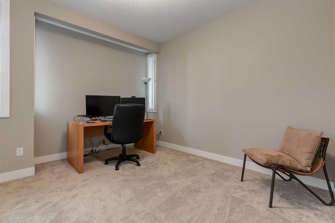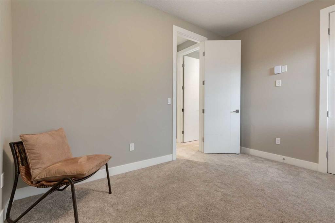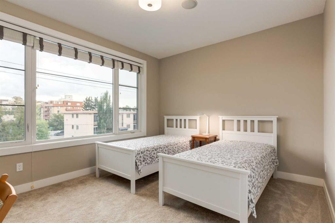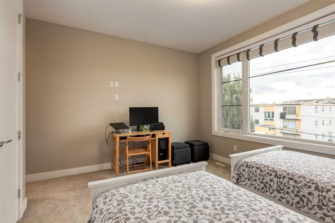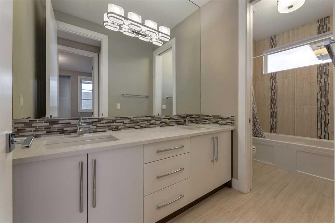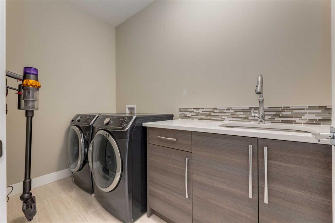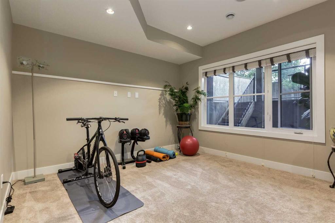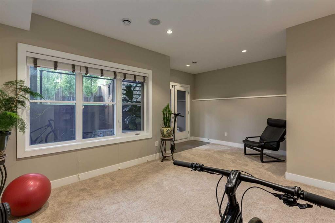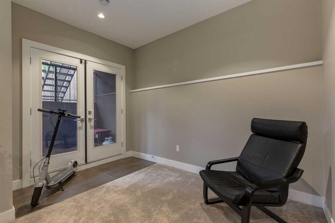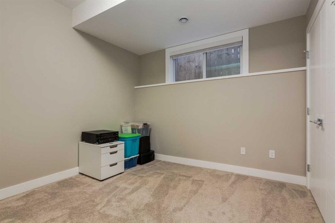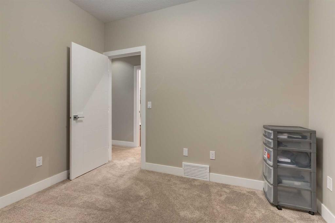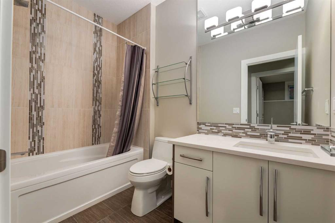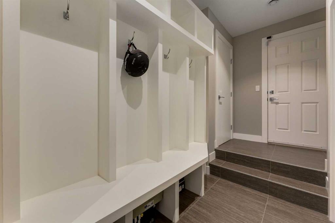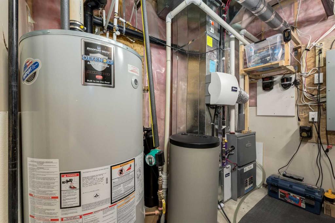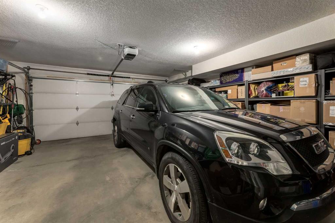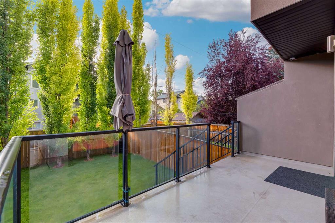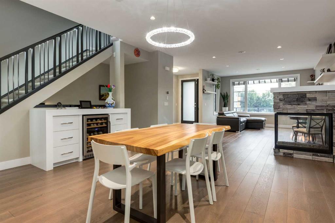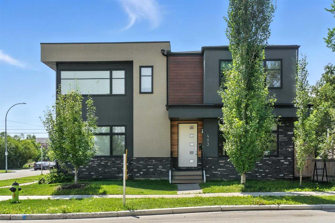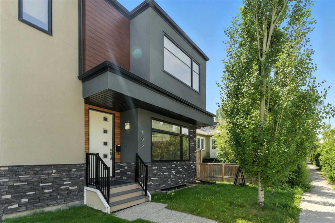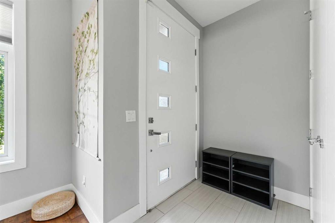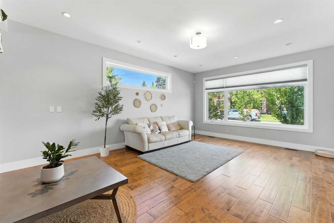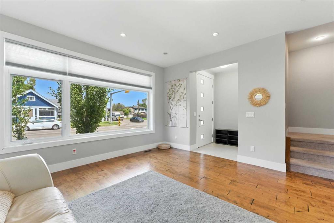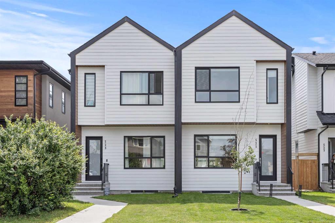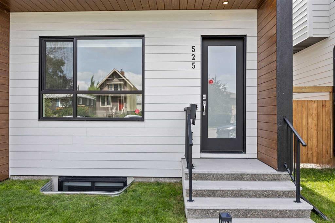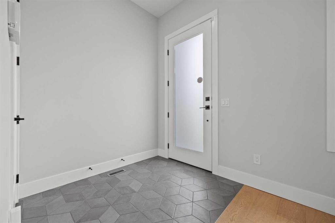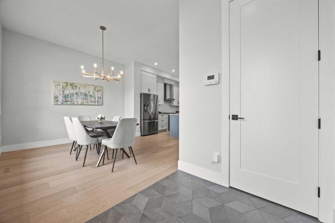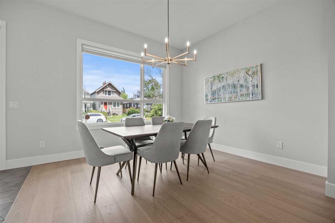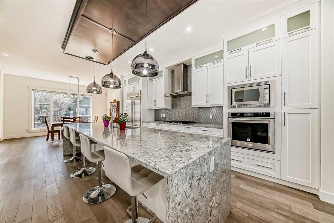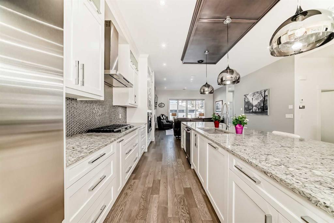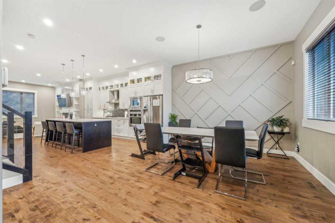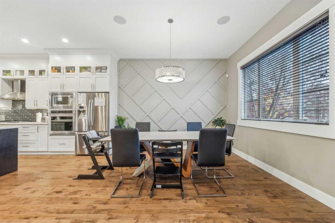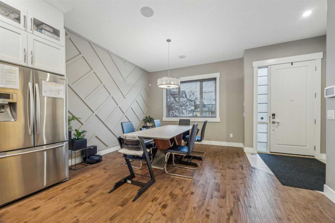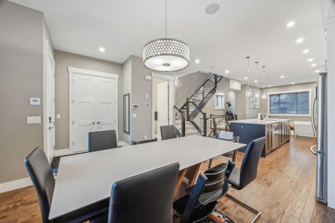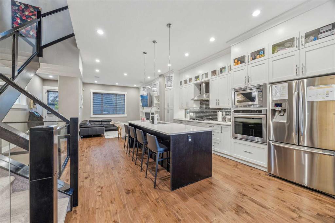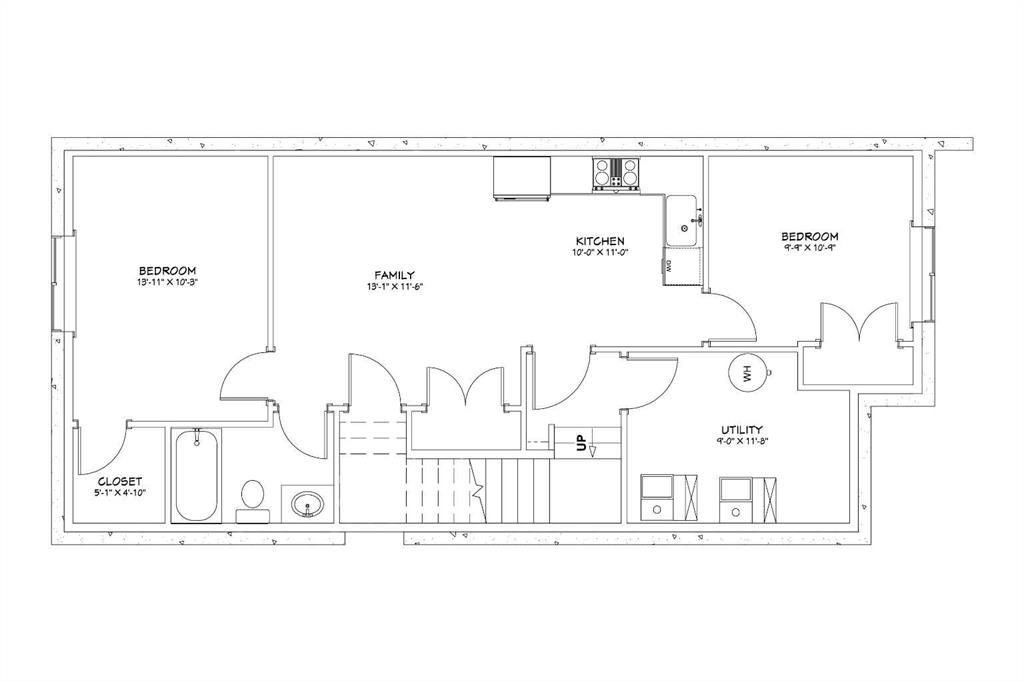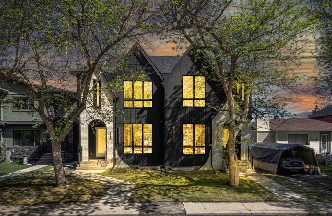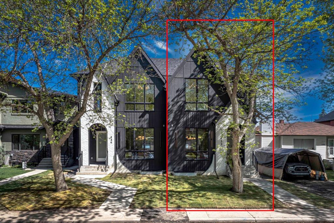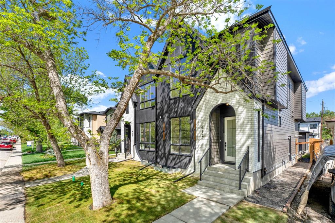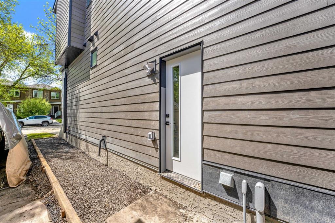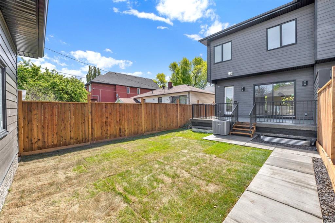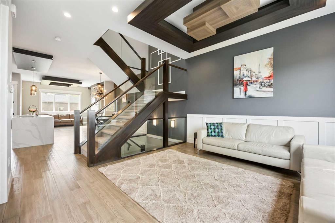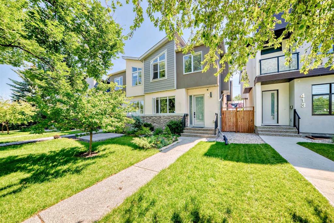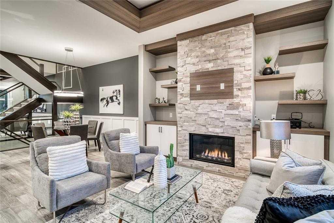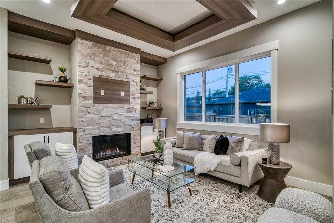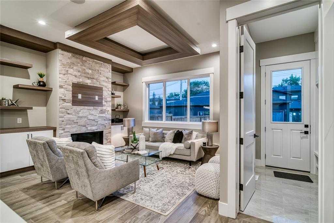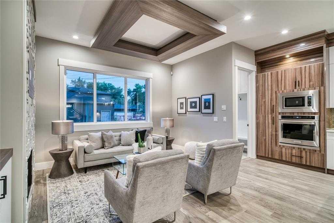1417A 1 Street NW
Calgary T2M 2S7
MLS® Number: A2247075
$ 1,050,000
4
BEDROOMS
3 + 1
BATHROOMS
2,300
SQUARE FEET
2013
YEAR BUILT
**Open house today 6pm to 7pm August 8, Friday**Experience Elevated Inner-City Living in Crescent Heights, Just two blocks from vibrant Centre Street North and minutes from Prince’s Island Park, the Bow River pathways, and downtown, this exceptional urban residence offers a perfect blend of luxury, style, and convenience. Enjoy a high Walk Score with restaurants, schools, and grocery stores all within easy reach. Spanning over 2,900 sq. ft. living space, this home impresses with 9-foot ceilings on every level, 8-foot doors, and engineered hardwood flooring throughout the main floor. The open-concept living area is anchored by a striking three-sided fireplace, while the gourmet kitchen is a chef’s dream—featuring commercial-grade Dacor appliances, including a 42-inch refrigerator, six-burner gas cooktop, and double wall oven. A 10-foot quartz island, full-height cabinetry, and a butler’s pantry with wine fridge complete this culinary masterpiece. Upstairs, discover three spacious bedrooms, a convenient laundry room, and two luxurious bathrooms with dual sinks. The expansive primary suite offers a custom walk-in closet and a spa-inspired six-piece ensuite with double vanities, a soaking tub, and an oversized multi-head shower. The fully developed lower level adds over 600 sq. ft. of versatile living space, including a walk-out rec room, a fourth bedroom, and a third full bath. Additional features include a large lower mudroom with custom built-ins, a two-car attached garage, and a private, fully fenced west-facing yard that captures beautiful evening light. This is inner-city living at its finest—with high-end finishes, commercial-grade appliances, and an unbeatable location. Easy to view call today!
| COMMUNITY | Crescent Heights |
| PROPERTY TYPE | Semi Detached (Half Duplex) |
| BUILDING TYPE | Duplex |
| STYLE | 2 Storey, Side by Side |
| YEAR BUILT | 2013 |
| SQUARE FOOTAGE | 2,300 |
| BEDROOMS | 4 |
| BATHROOMS | 4.00 |
| BASEMENT | Separate/Exterior Entry, Finished, Full, Walk-Out To Grade |
| AMENITIES | |
| APPLIANCES | Built-In Gas Range, Built-In Oven, Built-In Refrigerator, Convection Oven, Dishwasher, Double Oven, Dryer, Garage Control(s), Gas Stove, Microwave, Range Hood, Washer, Water Conditioner, Water Purifier, Water Softener, Window Coverings, Wine Refrigerator |
| COOLING | Full |
| FIREPLACE | Gas, Great Room, Three-Sided |
| FLOORING | Carpet |
| HEATING | Forced Air, Natural Gas |
| LAUNDRY | Upper Level |
| LOT FEATURES | Back Yard, Cul-De-Sac |
| PARKING | Double Garage Attached, Insulated, Parking Pad |
| RESTRICTIONS | None Known |
| ROOF | Asphalt Shingle |
| TITLE | Fee Simple |
| BROKER | Tink |
| ROOMS | DIMENSIONS (m) | LEVEL |
|---|---|---|
| 5pc Bathroom | 6`2" x 5`0" | Basement |
| Game Room | 19`2" x 12`0" | Basement |
| Bedroom | 10`4" x 9`1" | Basement |
| 2pc Bathroom | 5`0" x 5`0" | Main |
| Bedroom | 12`6" x 14`2" | Main |
| Dining Room | 17`2" x 15`1" | Main |
| Other | 16`8" x 9`8" | Main |
| Entrance | 9`0" x 7`6" | Main |
| Kitchen | 15`1" x 13`8" | Main |
| Living Room | 17`1" x 13`1" | Main |
| Foyer | 11`2" x 5`6" | Main |
| Bedroom - Primary | 15`0" x 14`2" | Second |
| 6pc Ensuite bath | 7`5" x 6`2" | Second |
| Bedroom | 13`1" x 11`6" | Second |
| 6pc Bathroom | 11`2" x 5`6" | Second |

